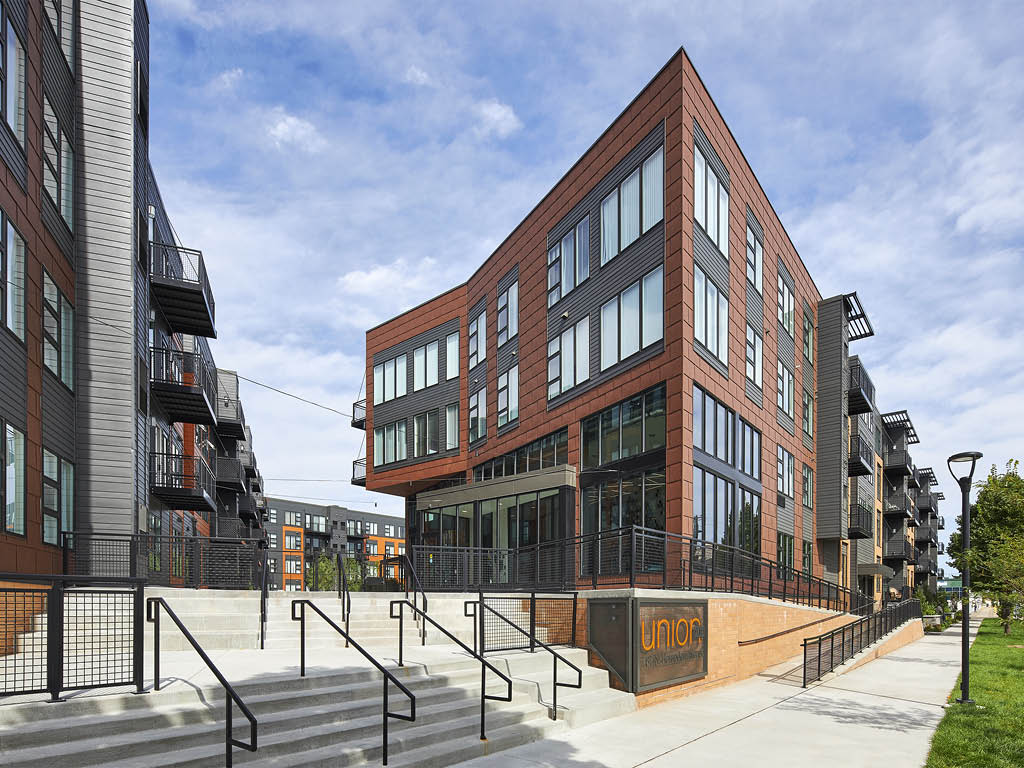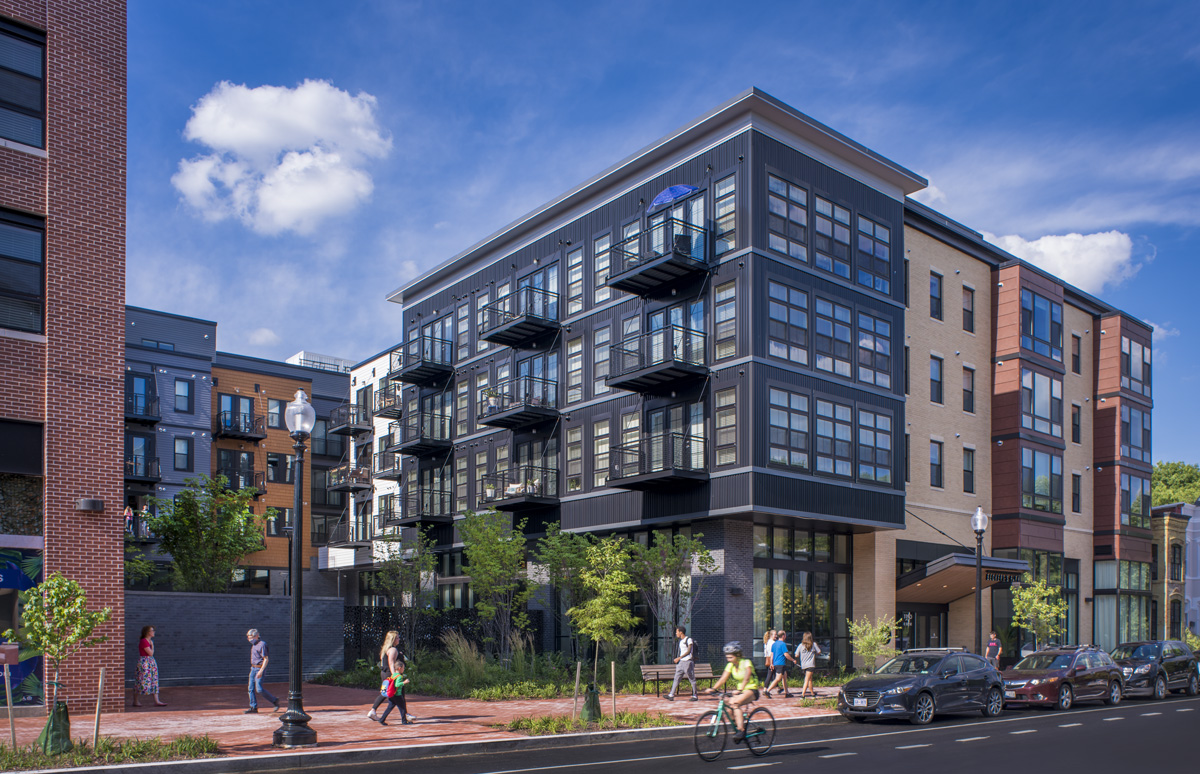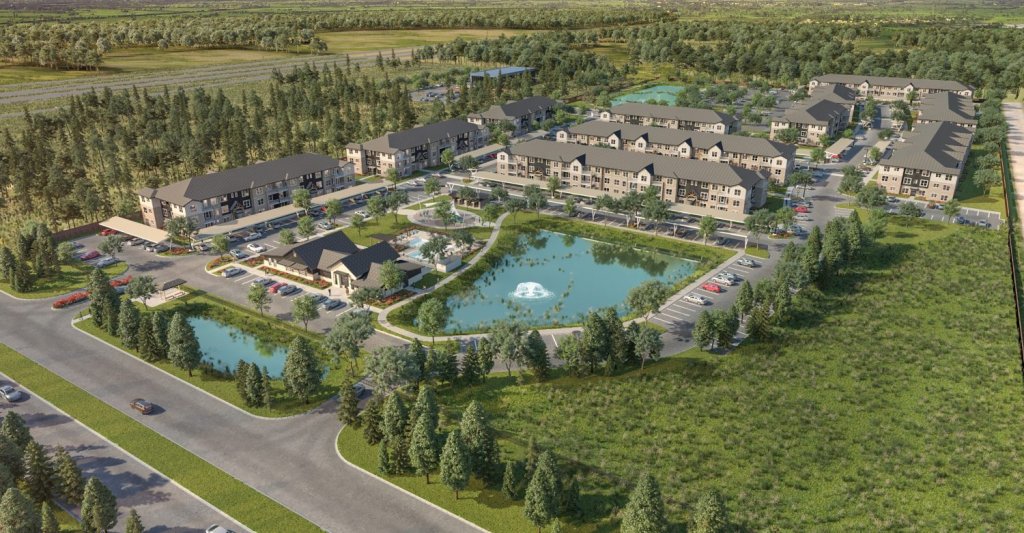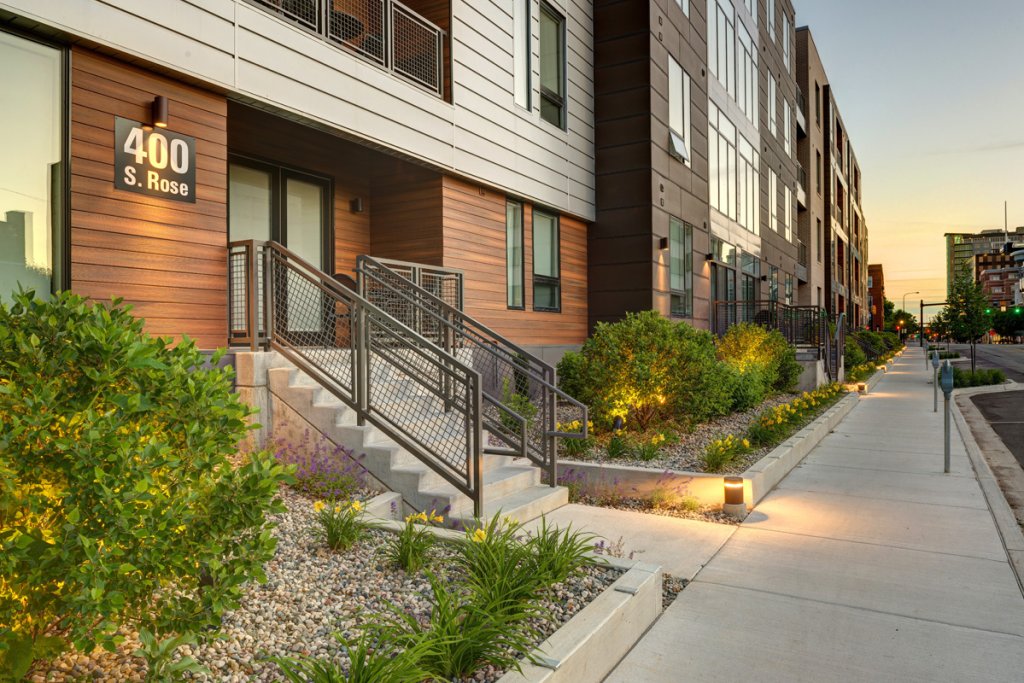Optimizing Building Design to Produce Efficient and Cost-Effective Results
Introduction
In the current business climate of high interest rates, achieving cost-effective results is imperative. To navigate this, BKV Group is collaborating with our clients and general contractor partners to advance design standards and project delivery methods to achieve cost savings while improving quality. Our process is centered on predictable and repeatable results.
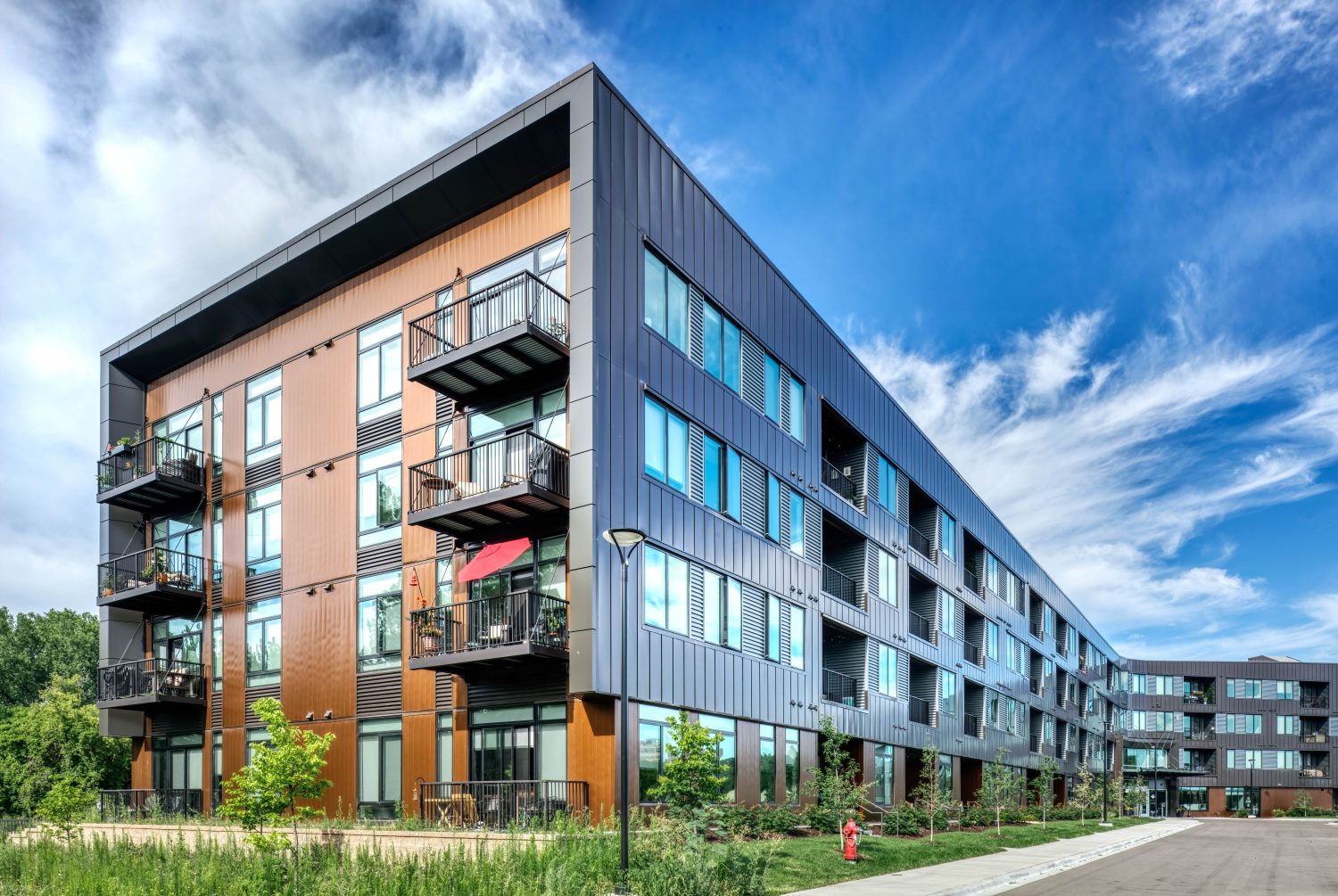
Current Challenges
For Cost-Effective Housing
- Lack of brand consistency
- Excessive unit variations
- Lack of integrated design
- Increased complexity & redundancy
- Inefficiency in building planning
- Extended time for construction
- Wasteful & non-sustainable construction
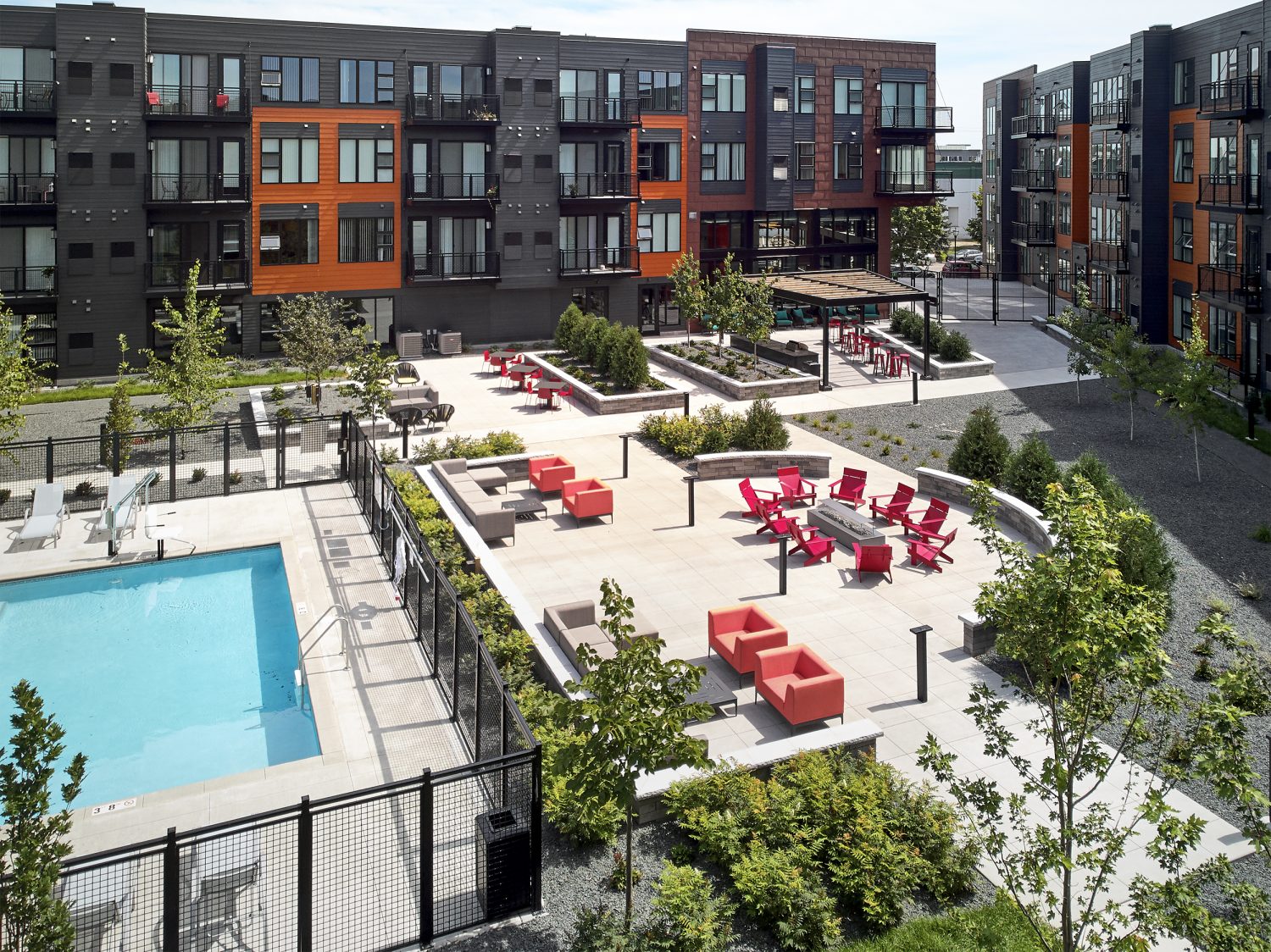
BKV Solutions & Vision
For Cost-Effective Housing
Our Process: Efficient, cost-effective, and repeatable
Develop Standard Units, Common Area, & Site Standards:
- Efficient design drives everything
- Repeatable, efficient unit design allows for price certainty and a lower cost of up to 14% per GSF
- Our design maximizes efficiency to 90% or greater, resulting in cost savings of up to 19% on a per unit basis
Fit Plans & Site Studies:
- Responsive to the site
- Rapid site analysis allows for swift analysis of new projects, saving developers time and effort.
- This provides a ready-made, branded solution for you to rapidly deploy on multiple locations.
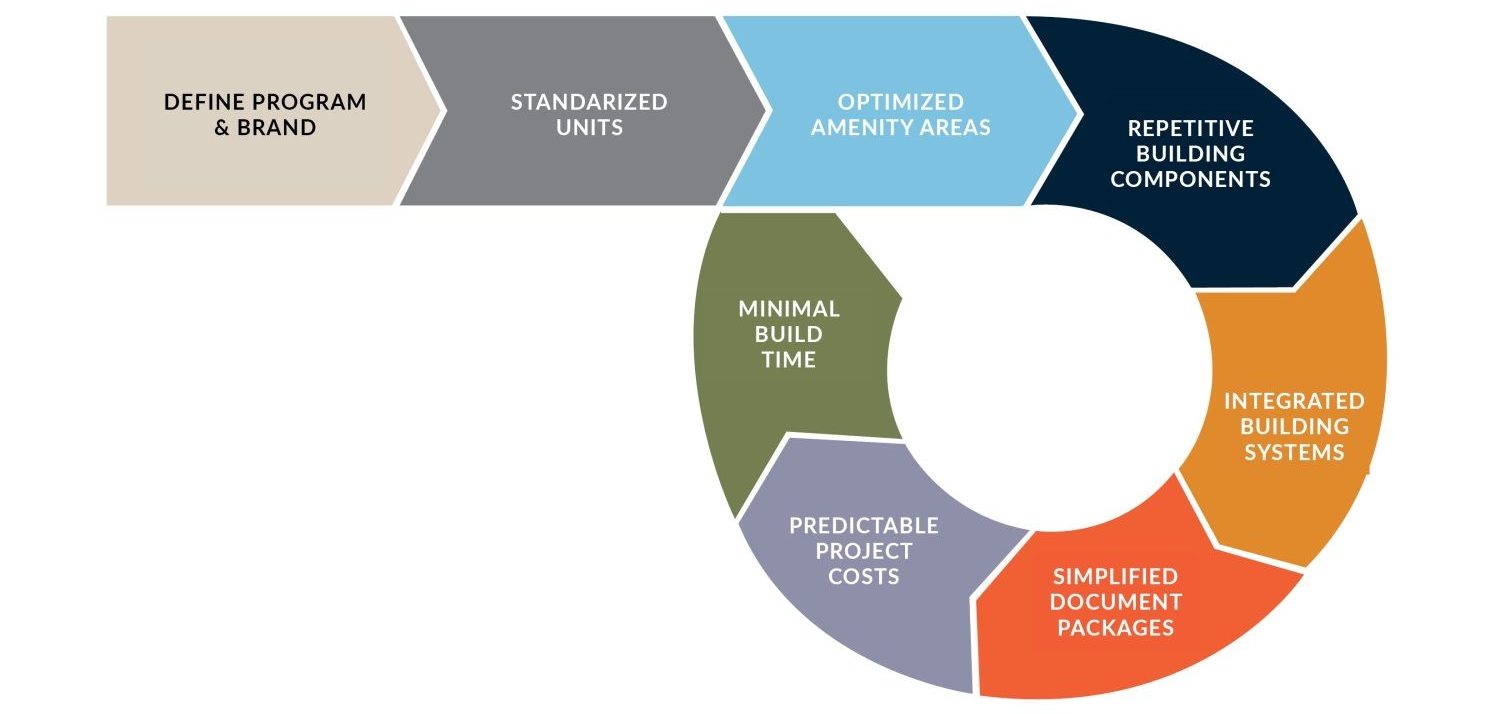
Case Studies
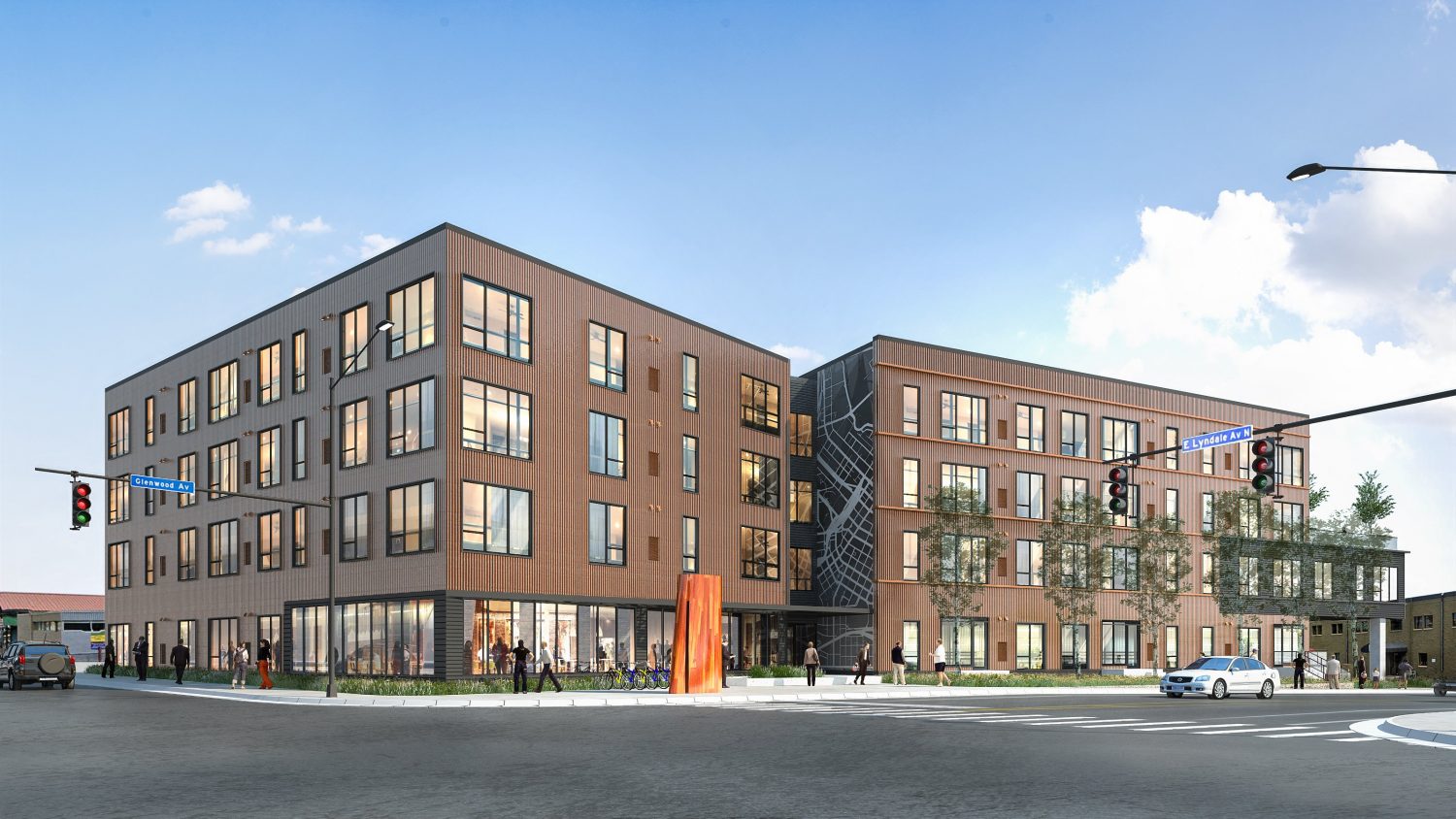
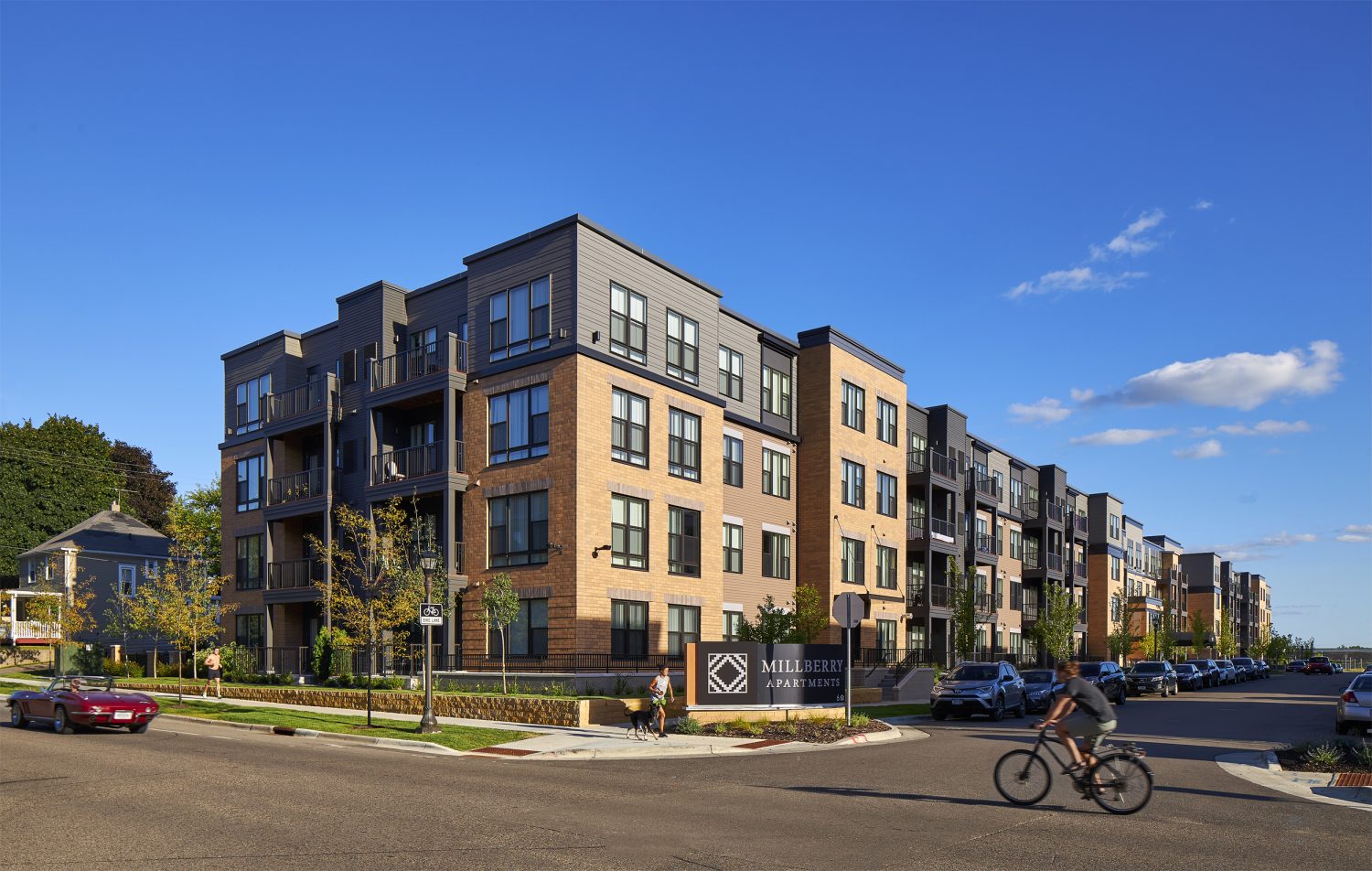
Tomorrow’s Suburbs
Building Timeless Communities
Advanced design standards with repeatable building elements that offer tailored, high-quality housing communities.
BKV is collaborating with our clients and GC partners to advance design standards and project delivery methods to achieve 10-12% in cost savings while improving quality. Our process is centered on predictable and repeatable results to accomplish the following:
- 3-5 Stories
- 90% + Efficiency
- 50 Units Per Acre
- Adjacent Parking
- Modular Units
- Flexible Building Elements
- Optimize Construction
- Highly Amenitized
- Sustainable Materials
- Faster Delivery
The Prototype
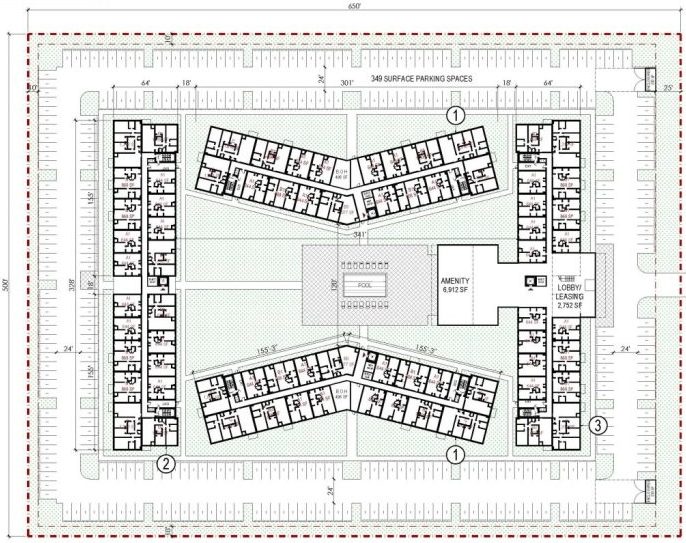
TYPE:
Market-Rate Housing
SIZE:
- 6.7 acres
- 4-story
- 308,000 GSF
- 260,000 New Rentable SF
- 866 New SF
UNITS:
- 1.2 Parting/Unity
- 300 units
- 124 1-Bedroom Units
- 136 2-Bedroom Units
- 32 3-Bedroom Units
- 6 unit types
AMENITIES:
- 6,000 Clubhouse SF
- 85% Efficient

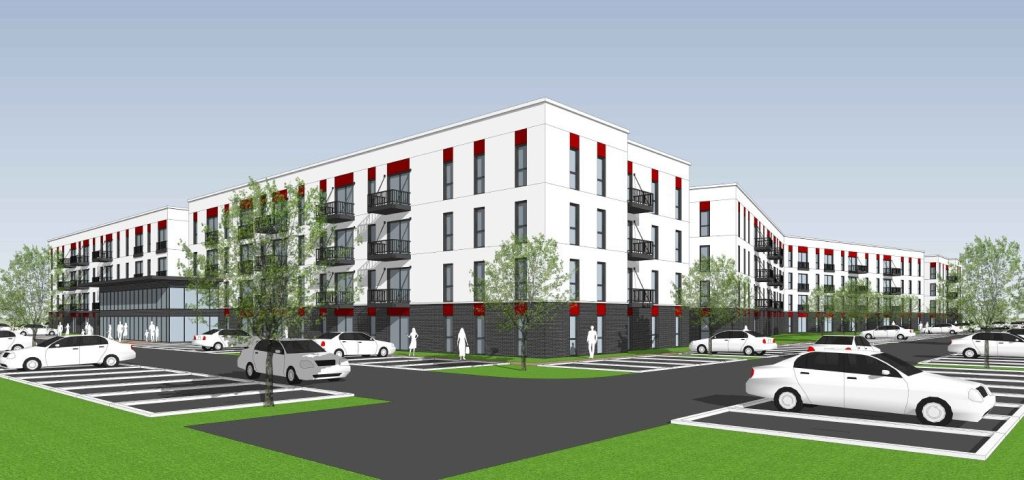
Residential Communities
Serving Neighborhoods & Cities
