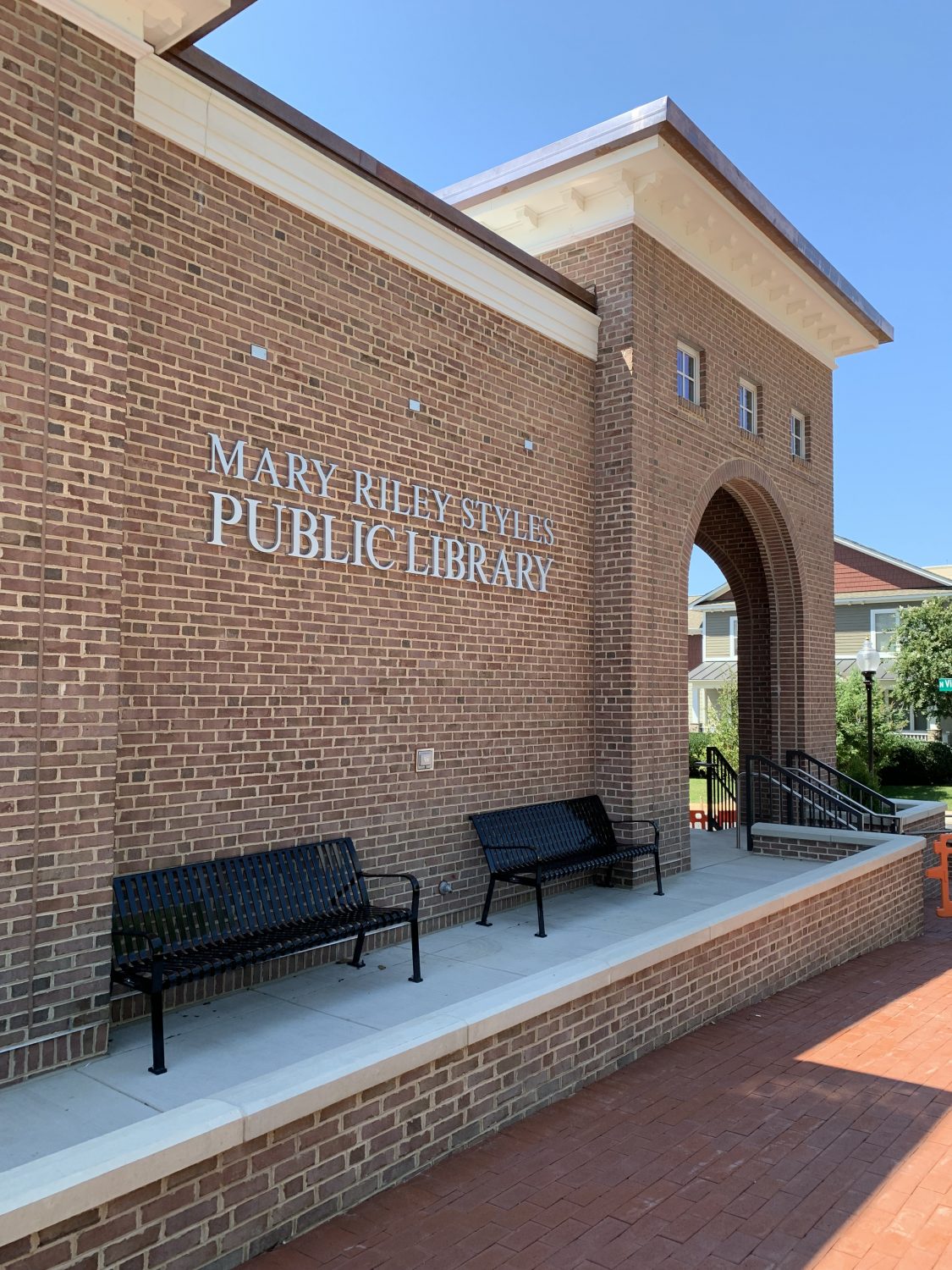Mary Riley Styles Public Library Reopens Following BKV Group-Designed Renovation & Expansion
Mary Riley Styles Public Library, a staple of the Falls Church, Va., community since 1957, reopened its doors this week following a nearly 18-month renovation and expansion designed by BKV Group.
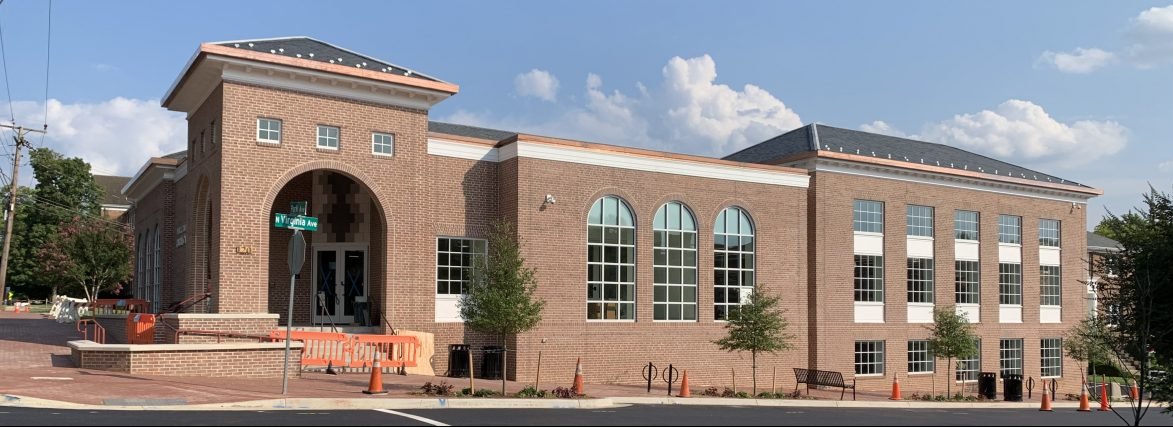

“Approaching the renovation and expansion of a library when it is so embedded in community culture and identity can be incredibly complex, so we worked closely with city officials and other local stakeholders to ensure the new design would address the needs of the library’s growing membership, both today and in the future. From the earliest stages of the project, the community was instrumental in providing feedback that guided our approach. This collaboration resulted in a design that provides a greater sense of independence, with generous aisles for browsing, thoughtful sight lines that encourage interaction between patrons and staff, abundant natural light, and a monumental staircase that establishes continuity between the library’s two floors.”
Mark A. Manetti, AIA, Government and Education Practice Leader, BKV Group
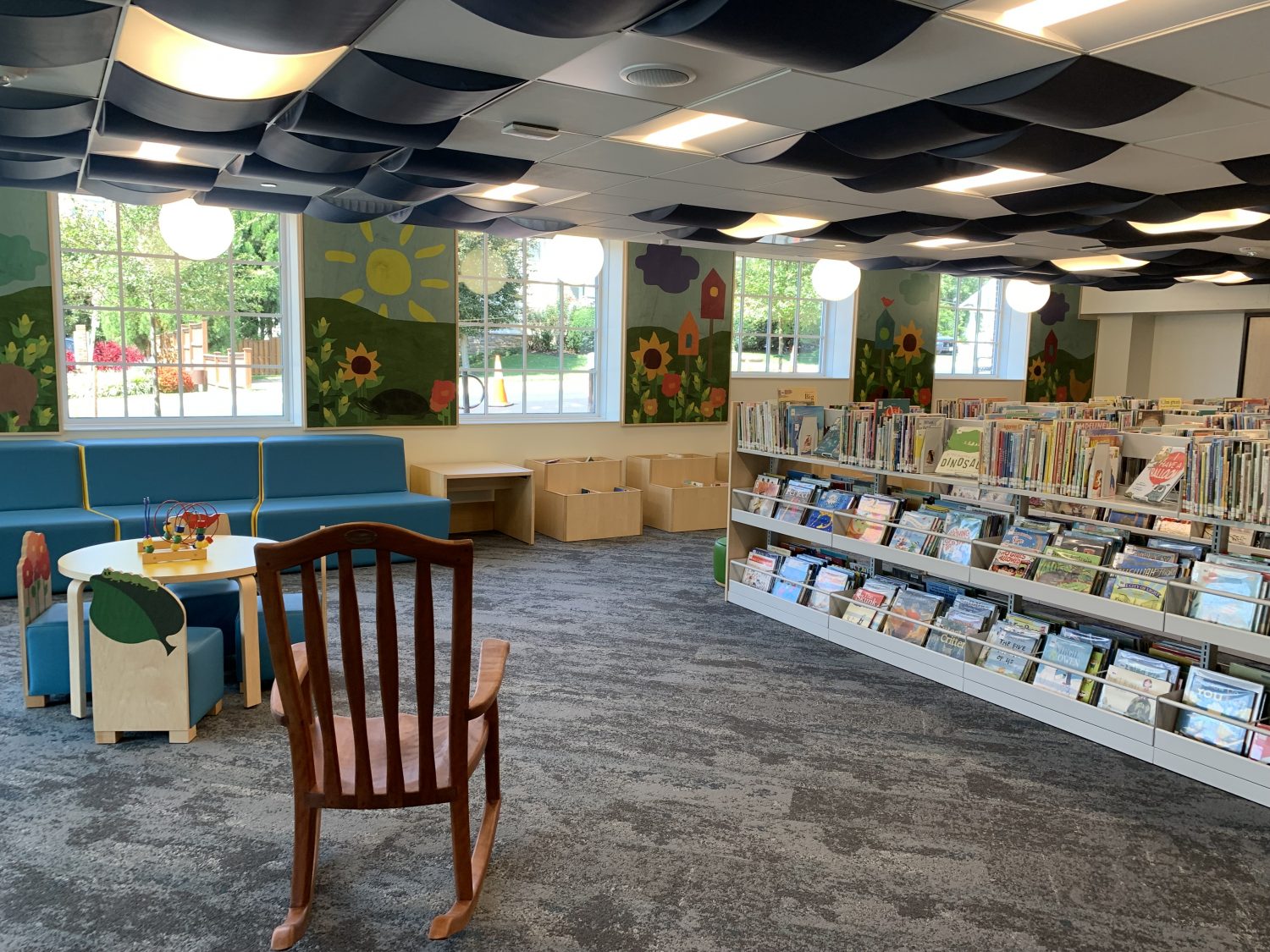
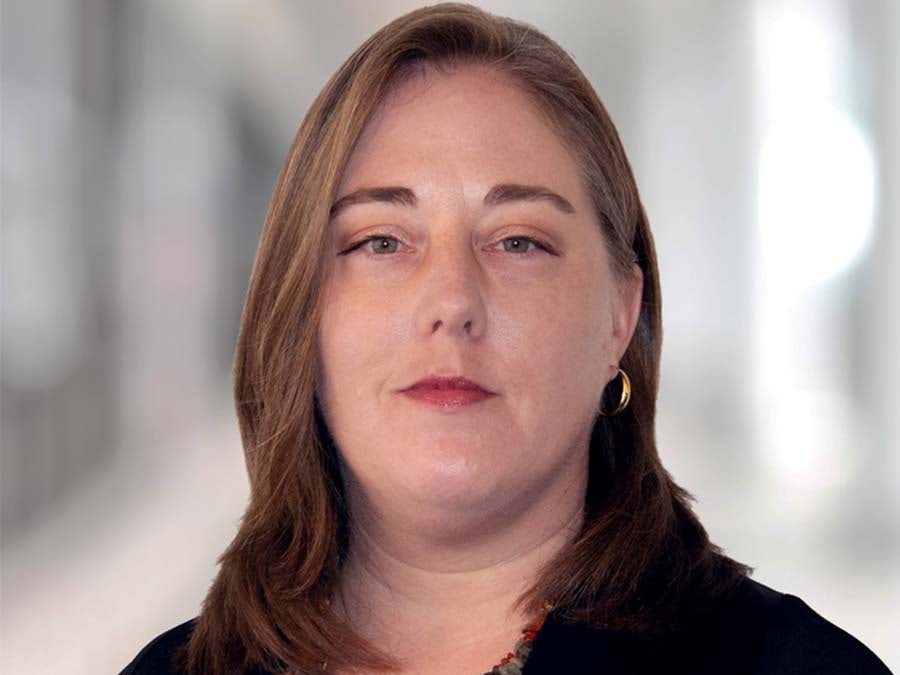
“Each collection space was designed to connect with its respective age group, which is why we selected bright, playful colors for the lower level and soothing, neutral tones for the main floor. Our partner, KBA/Rethinking Libraries, developed thoughtful seating configurations ranging from window-adjacent tables in the adult collection, to cozy booths in the teen area, to bench-style seating along the perimeter of the children’s zone – all of which encourage visitors to settle in and spend more time at the library. Expanded conference facilities on both floors also provide modern, welcoming environments for library and community programming.”
Susan Morgan, AIA, LEED AP BD+C, Education and Library Practice Leader, BKV Group
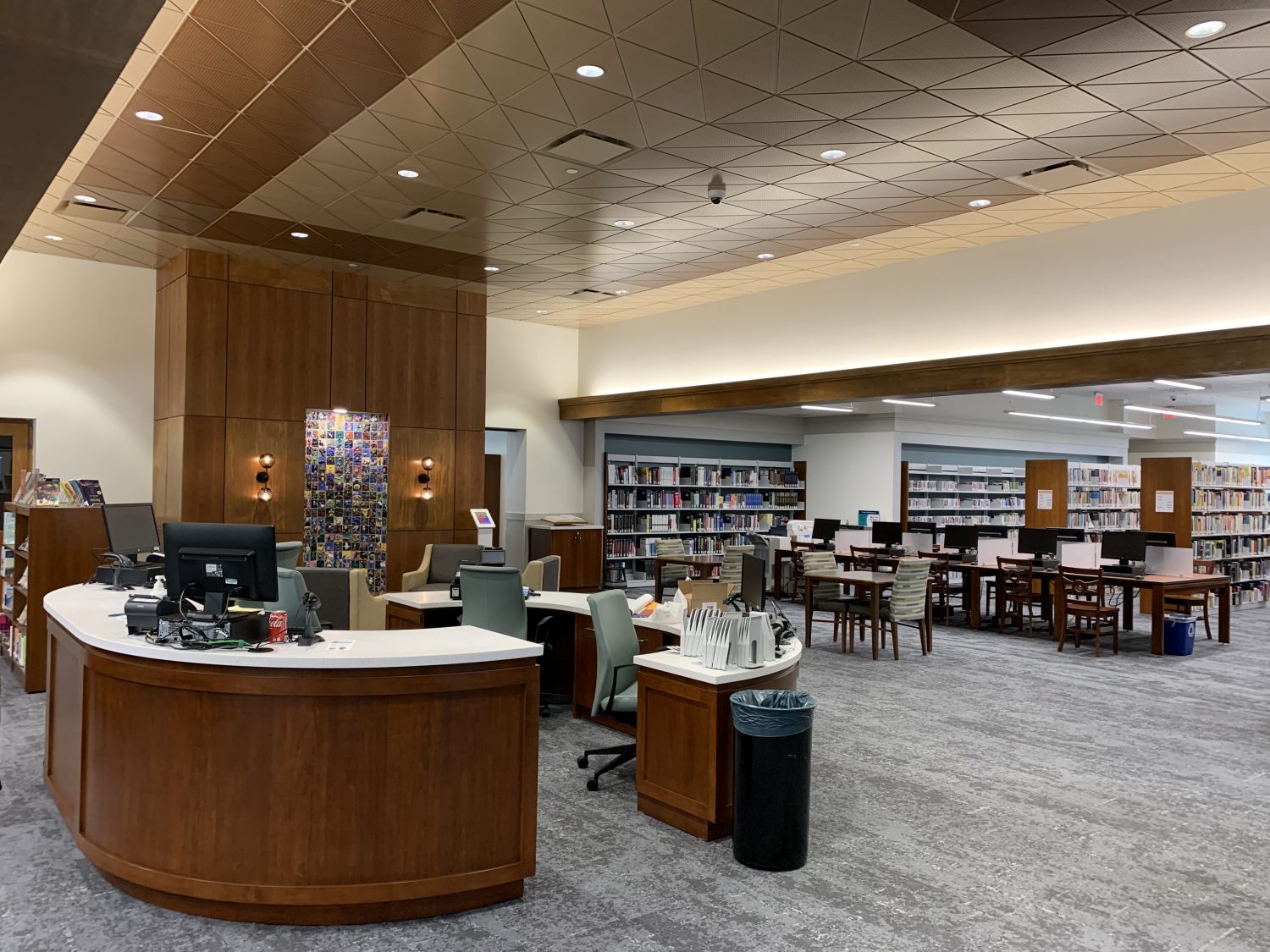
For more on BKV Group’s library renovation experience:
→ Click here.
