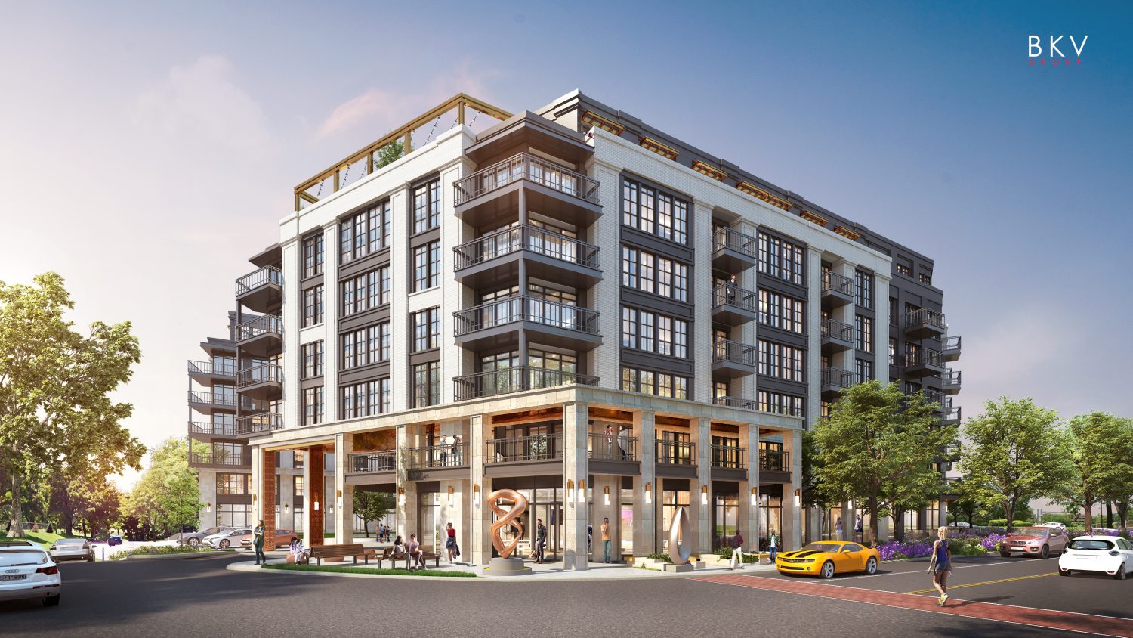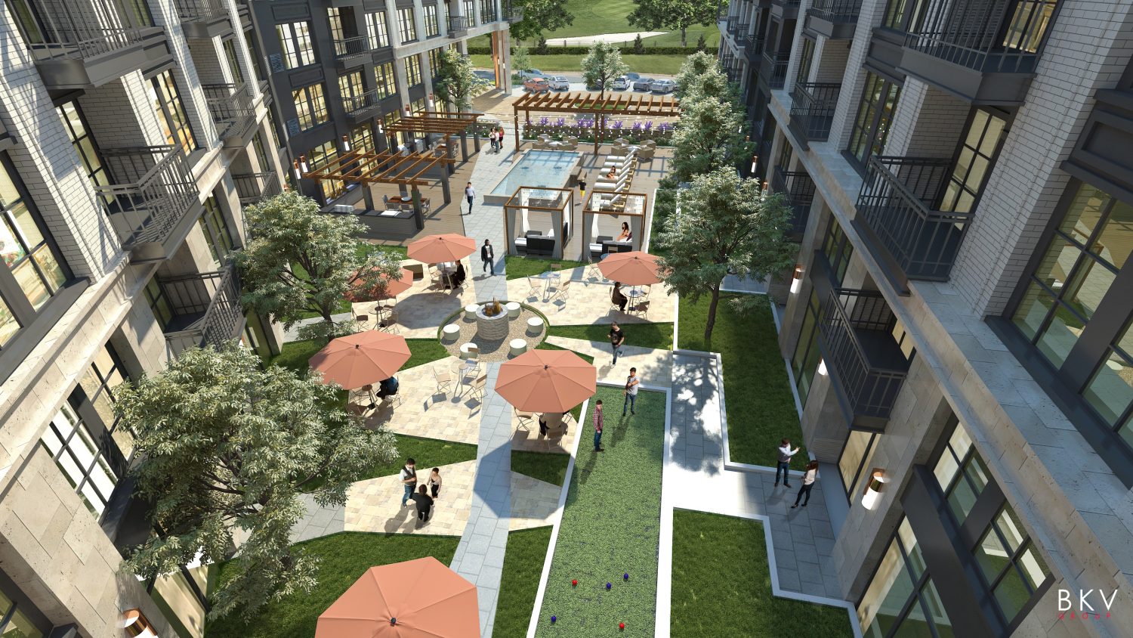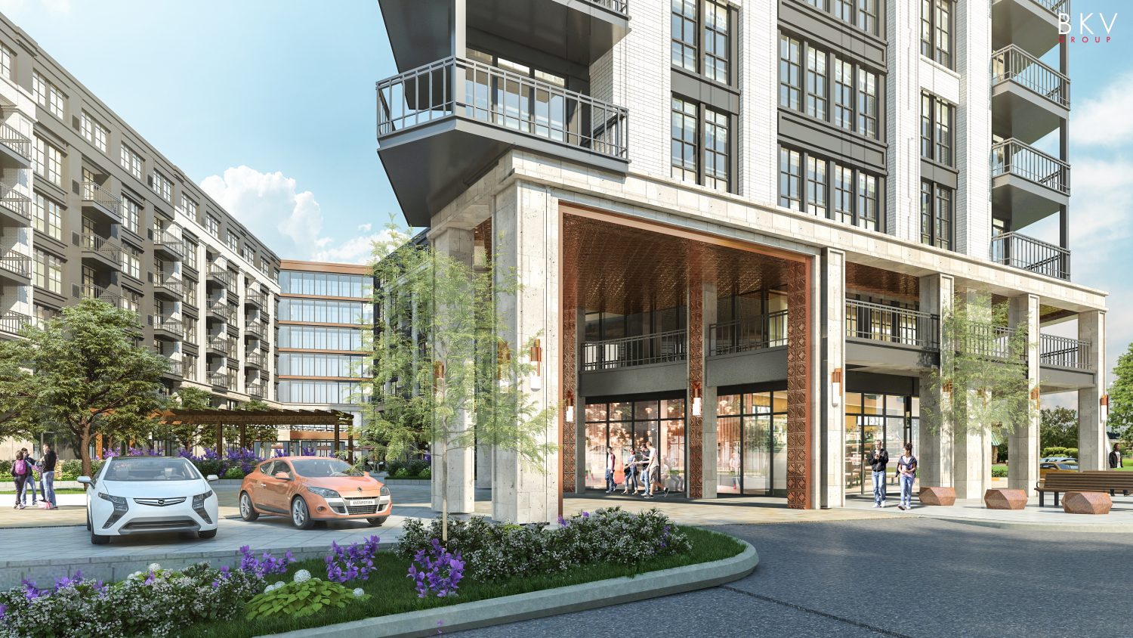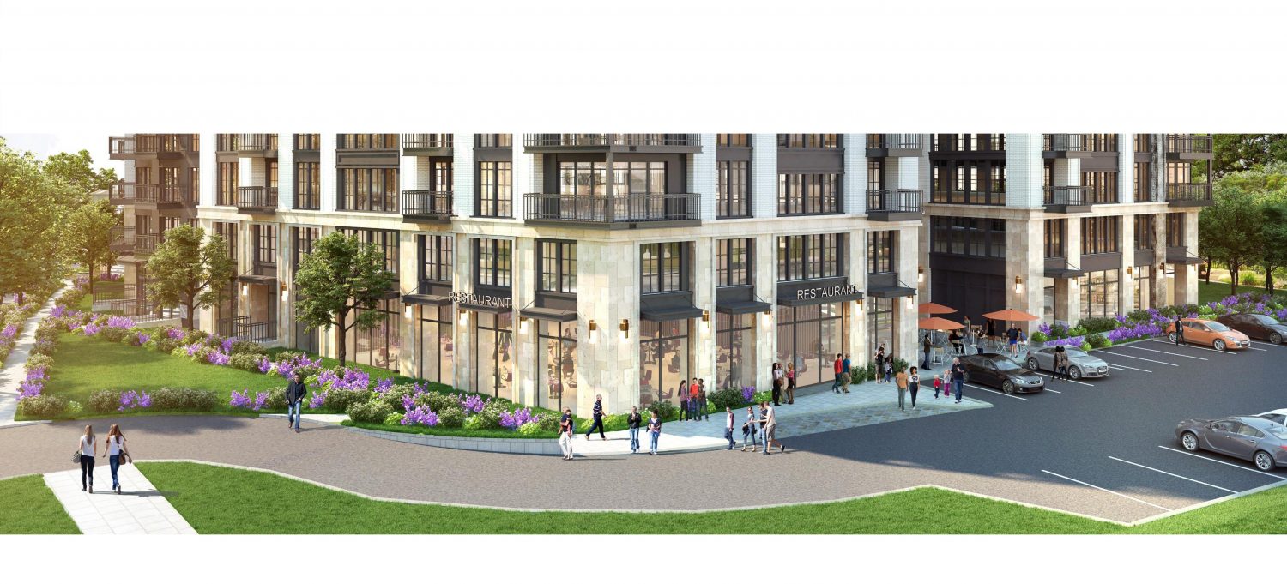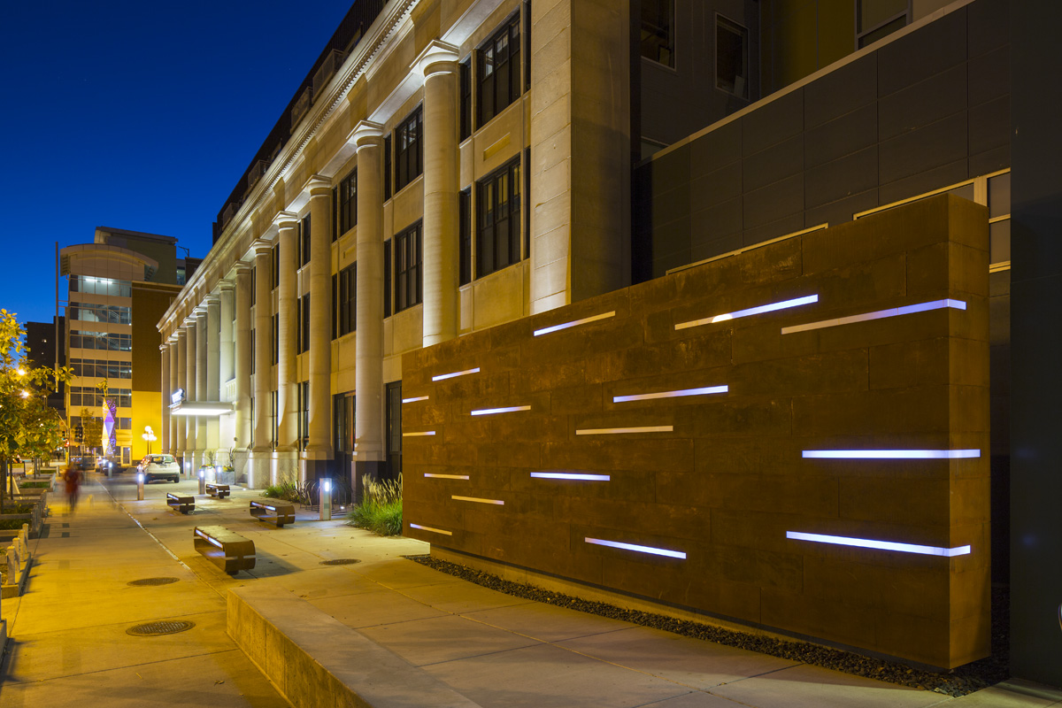
The Penfield
An adaptive reuse project designed to preserve a historic structure’s façades and integrate them into a new, mixed-use development.Read More
This new, mixed-use development is planned to feature a mix of alcove, 1-bedroom, 2-bedroom, 2-bedroom with den, and penthouse units. The building will house 188,868 rentable square feet with a roughly 3,700-square-foot restaurant space on the ground floor, in addition to a two-story, below-grade parking structure with 277 stalls, plus at least 29 additional stalls in a surface lot.
Unique to this project was the city of Edina approving $5.1M in TIF funds make the project viable. TIF uses proceeds from property tax base growth to fund private developments with only eight of 60 major projects in the city using TIF in the past decade.
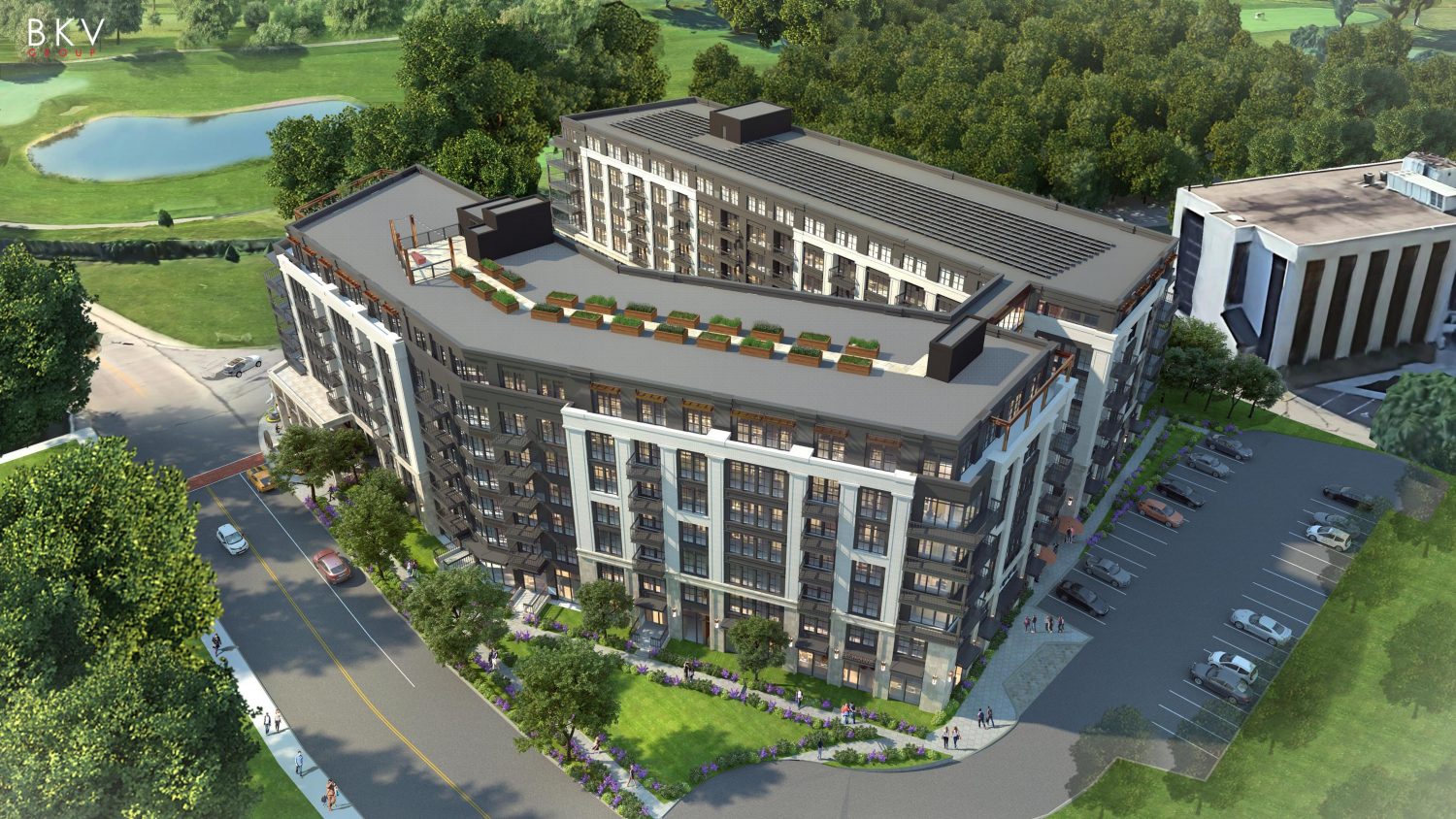
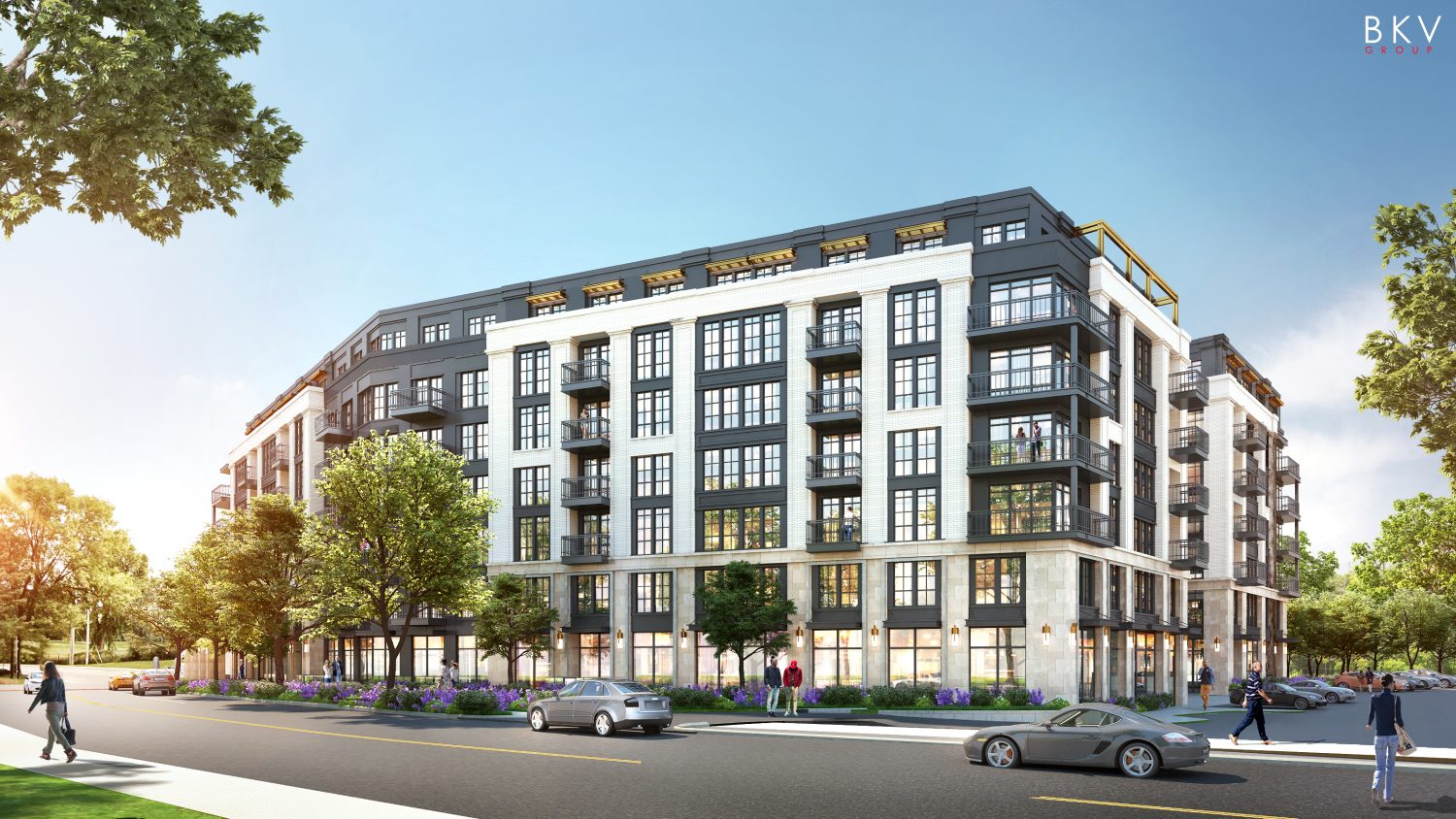
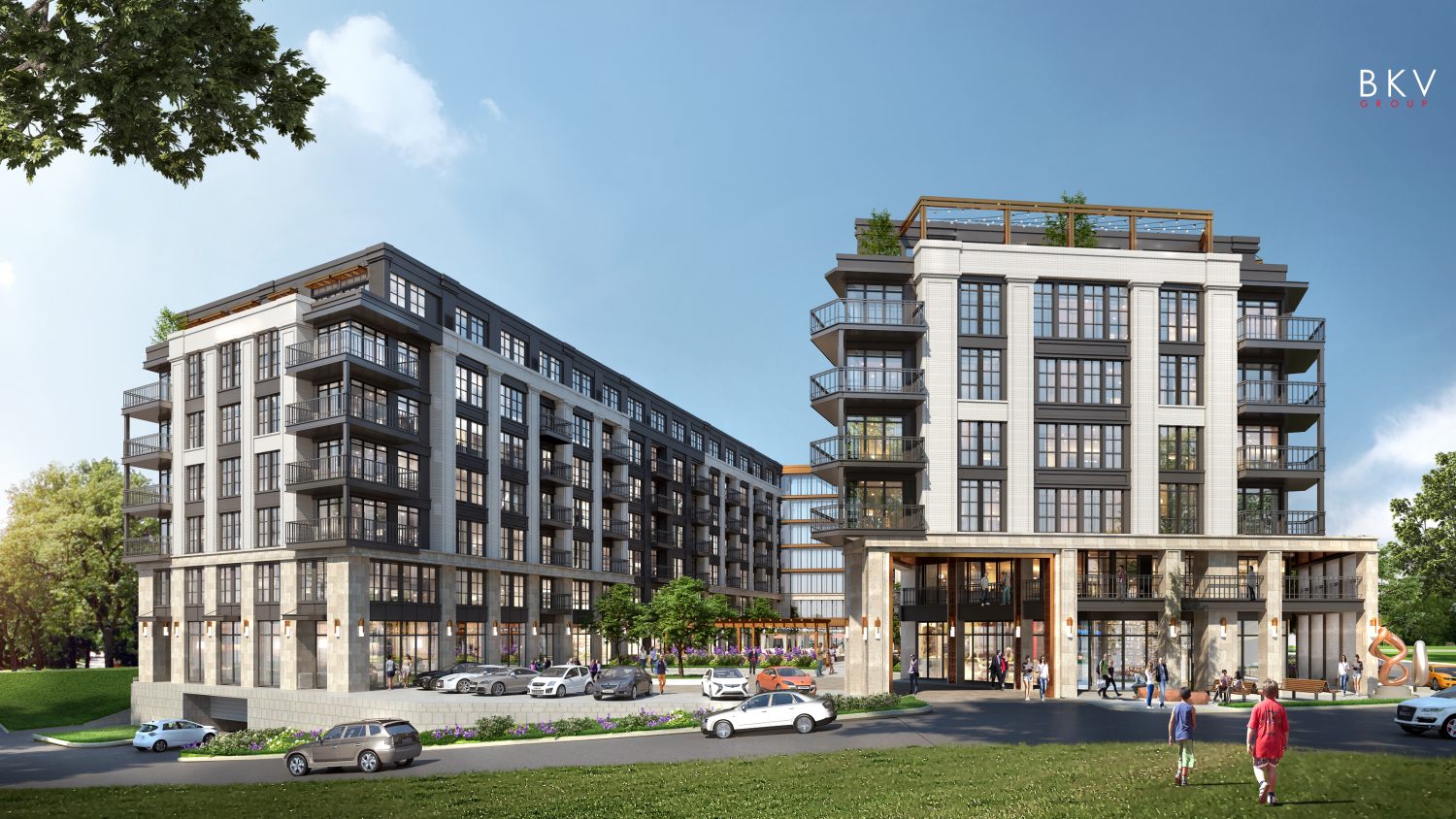
Our developer partner, Reuter Walton, agreed to make 20 apartments affordable in this project for a family earning half the area median income. In addition, Reuter Walton included public parking as part of the development, funded public art, established an easement for a future transit station, and incorporated a 3,700-square-foot restaurant space on the ground floor. All of which will enhance the mixed-use experience for tenants, as well as the neighborhood’s current residents.
