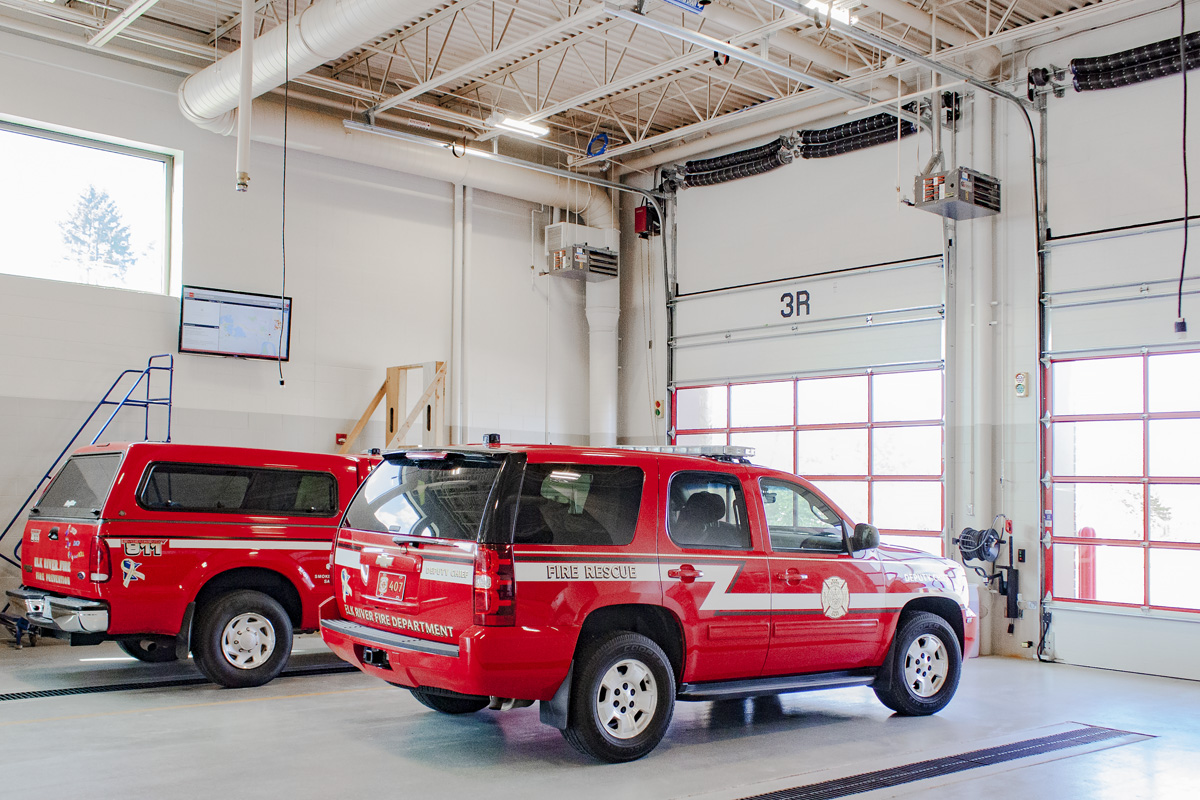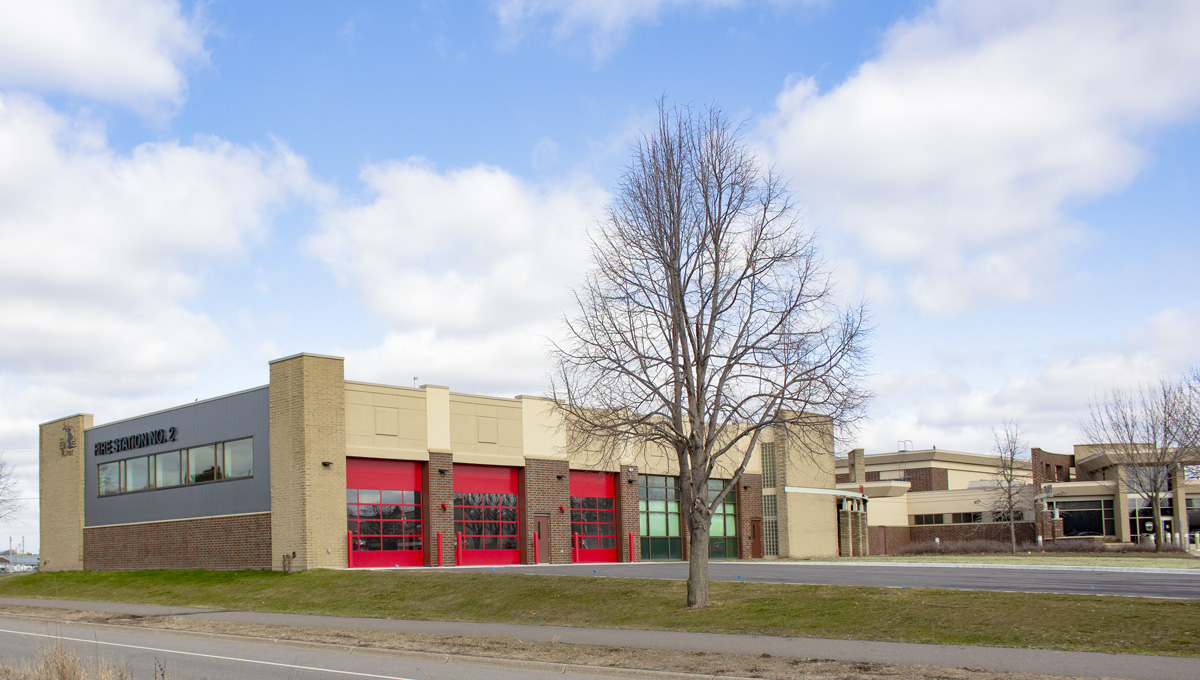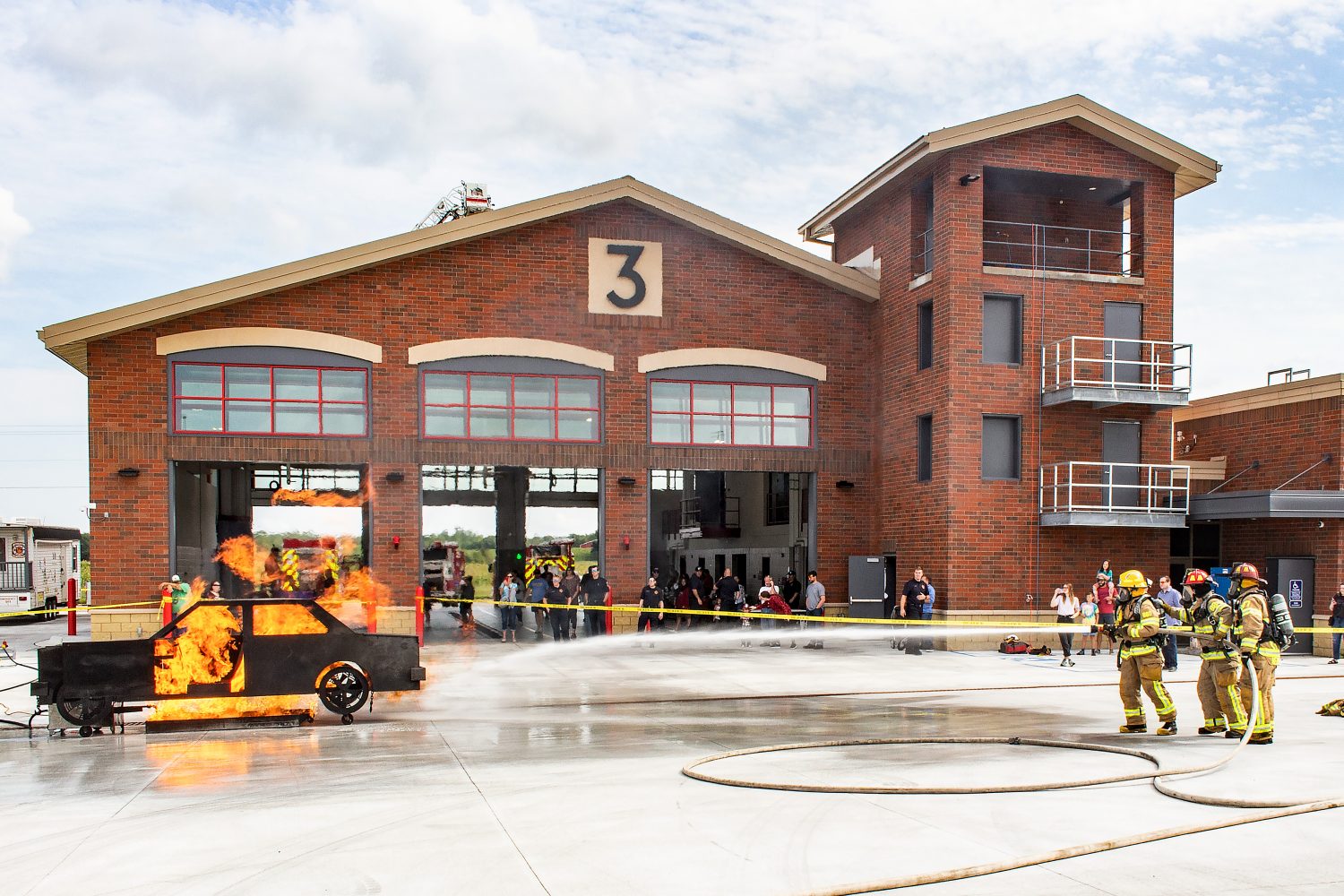
Elk River Fire Station #3
BKV Group provided full design services for a new fire station in the growing neighborhood of Elk River, MN.Read More
BKV Group provided full design services for a phased-occupied expansion to the Public Safety Building. The exterior design will match the existing building, using rockface concrete masonry, brick, and EIFS elements, but upgrading the assemblies to meet current energy code requirements.
The police department gained a larger squad garage, build out a shelled space into thirteen offices for administration staff, enlarge the roll call room, create two new conference rooms, convert a cubicle space into offices and enclosed report writing spaces, and improve security at the front desk.
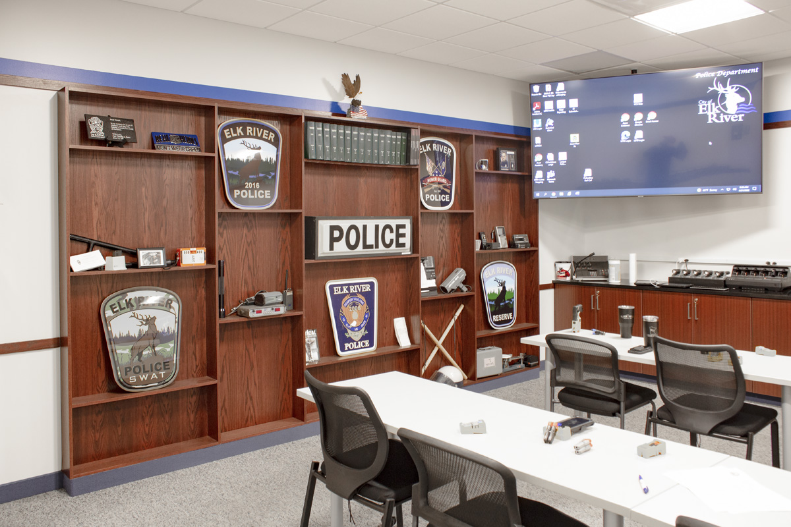
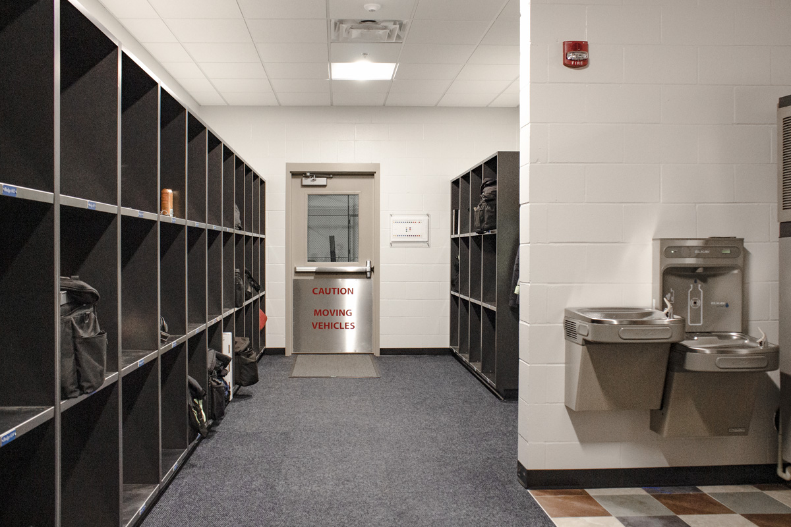
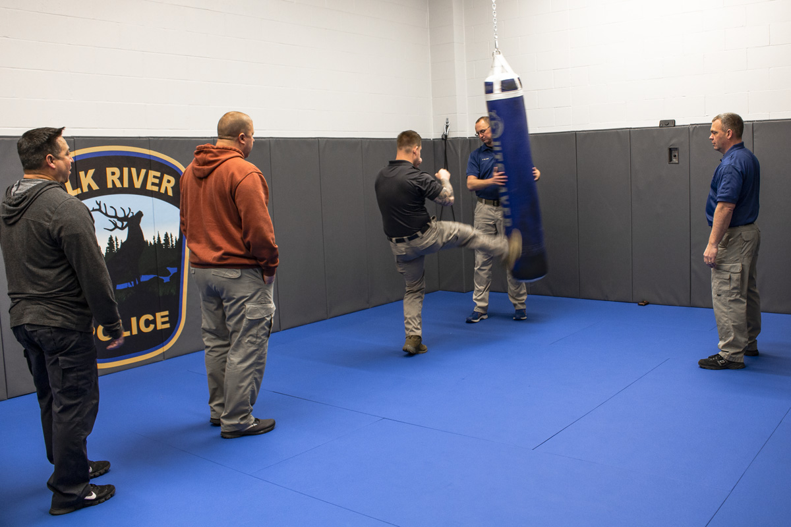
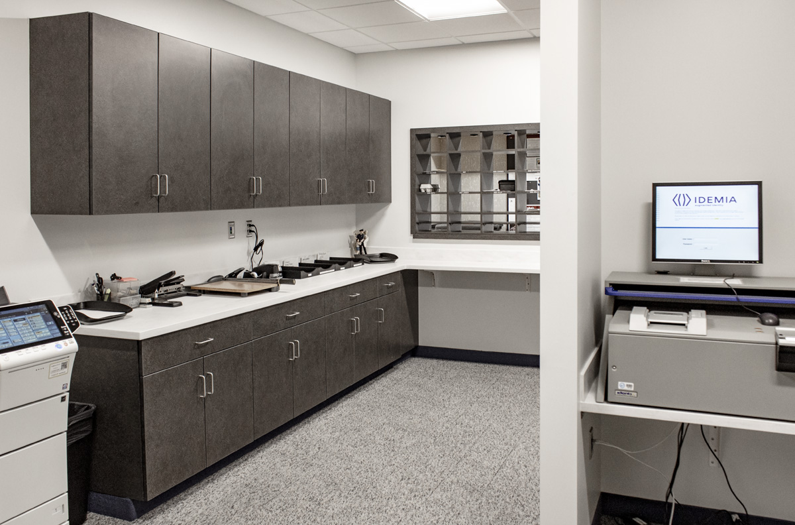
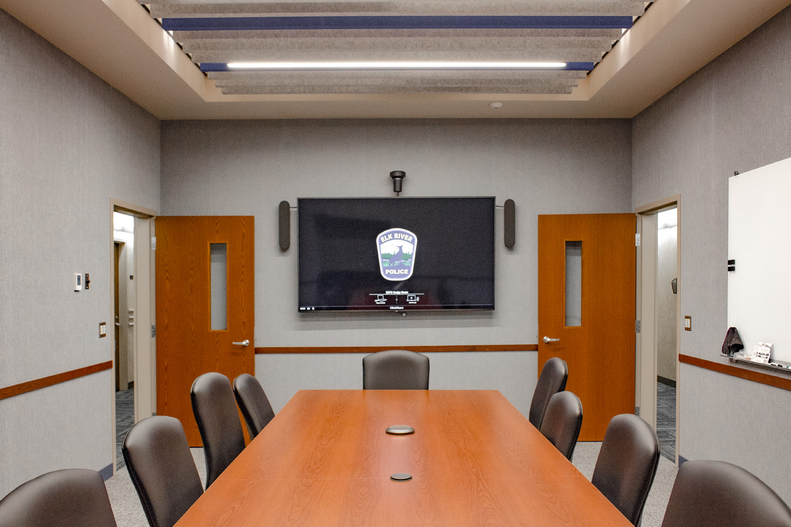
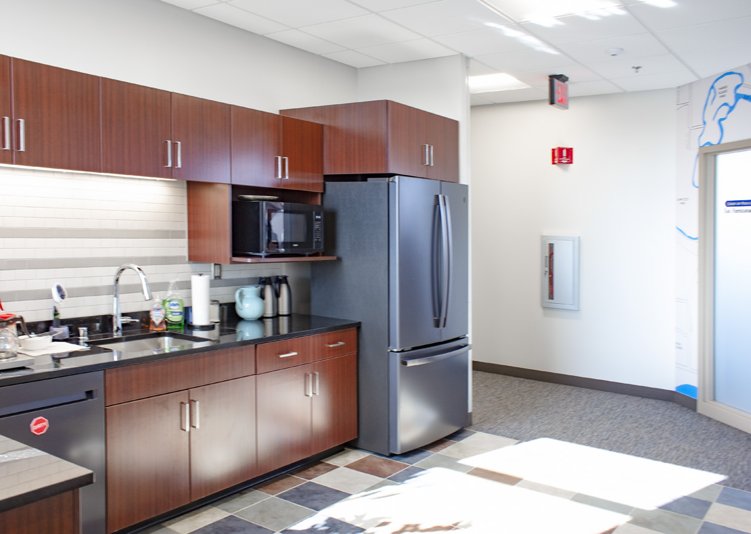
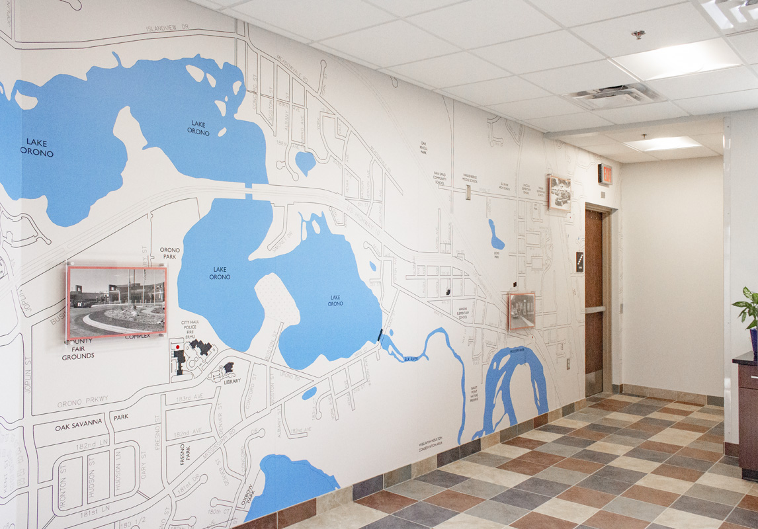
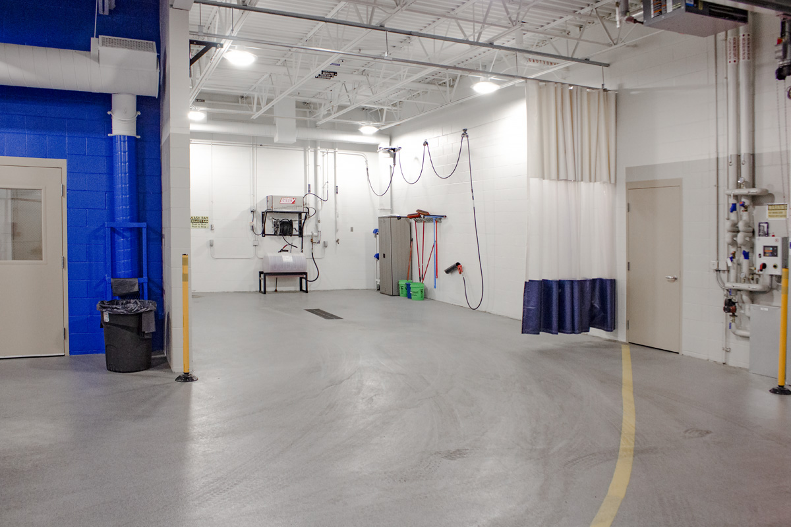
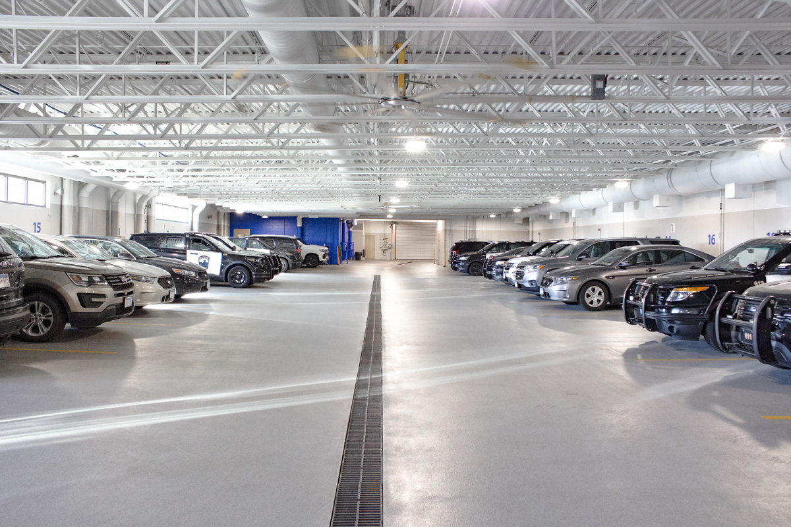
The fire department gained critical decontamination, locker, and shower spaces, along with decompression spaces and offices for the firefighters. This was accomplished by adding two bays to the south end of the building and renovating two existing bays. The existing fire headquarters space remains.
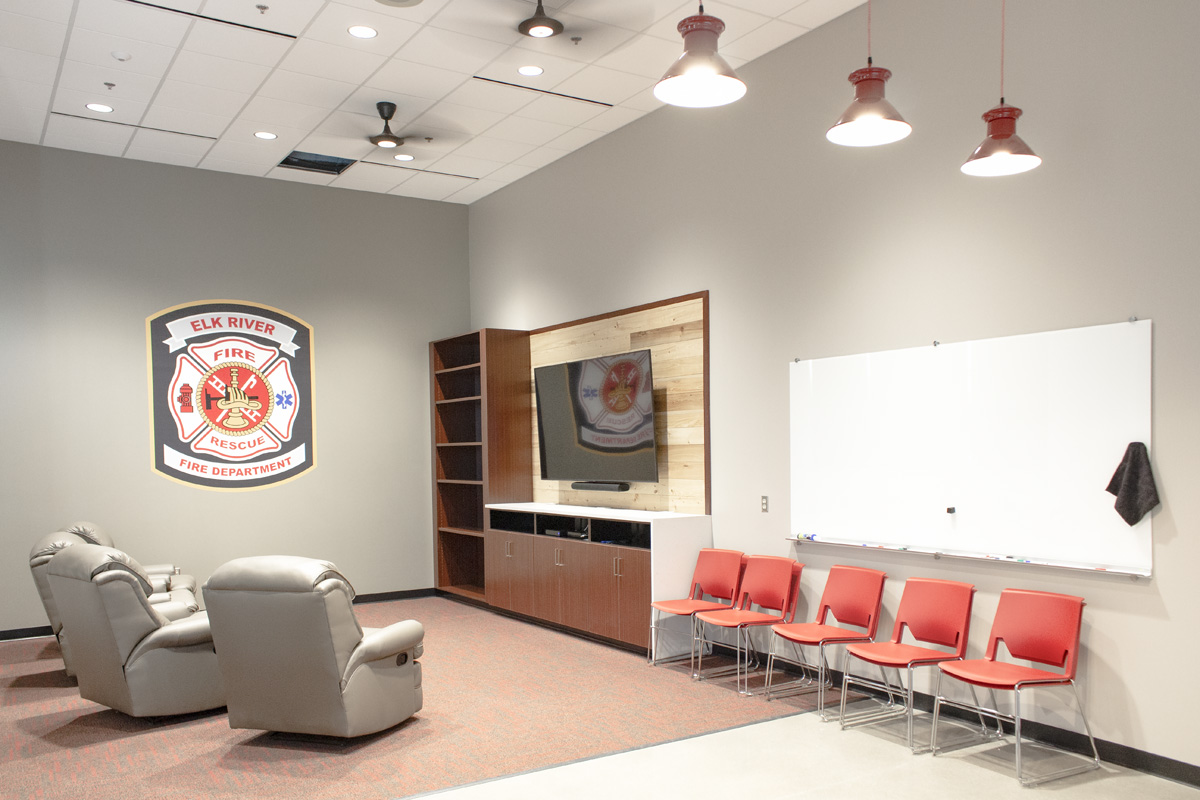
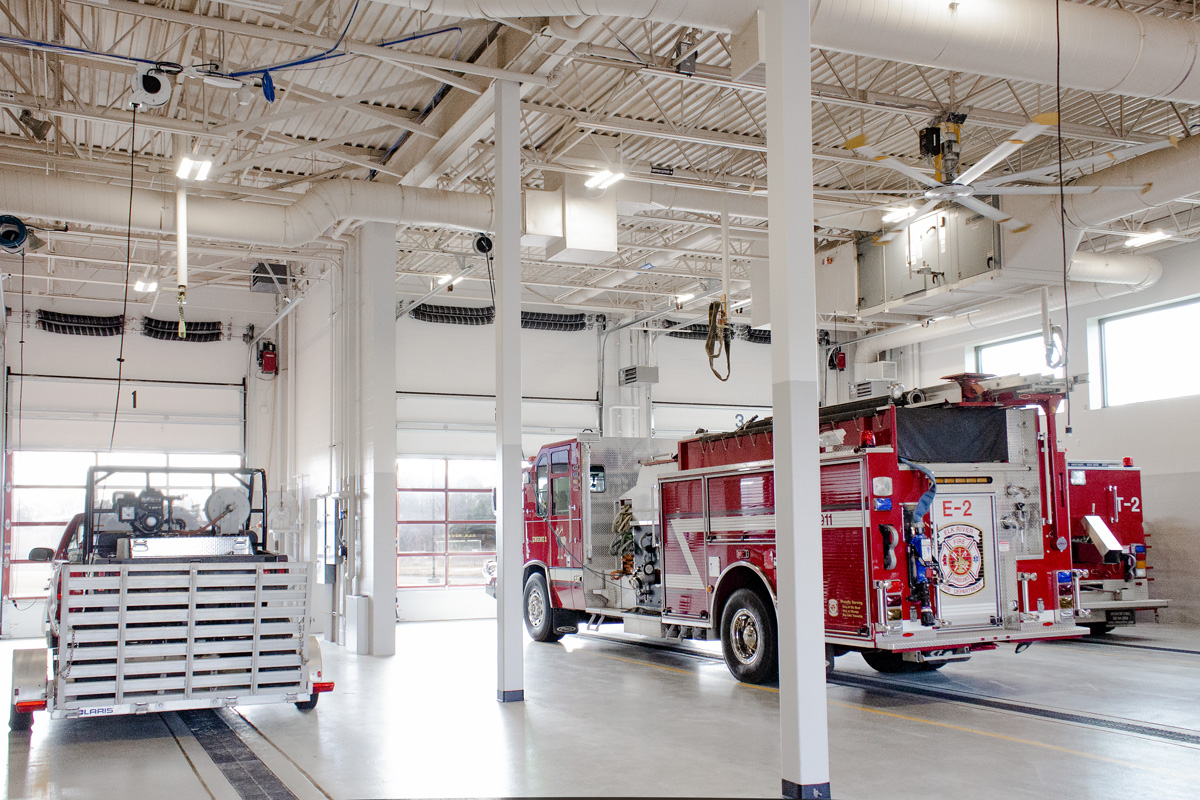
Currently a paid-on-call department, the City is looking to the future and planning for the potential conversion of office spaces into bunk rooms, planning the infrastructure and acoustic needs now. A safe workflow from emergency responder parking to the gear storage room to the apparatus is provided, as is a direct path from the future bunk rooms into the apparatus bays.
