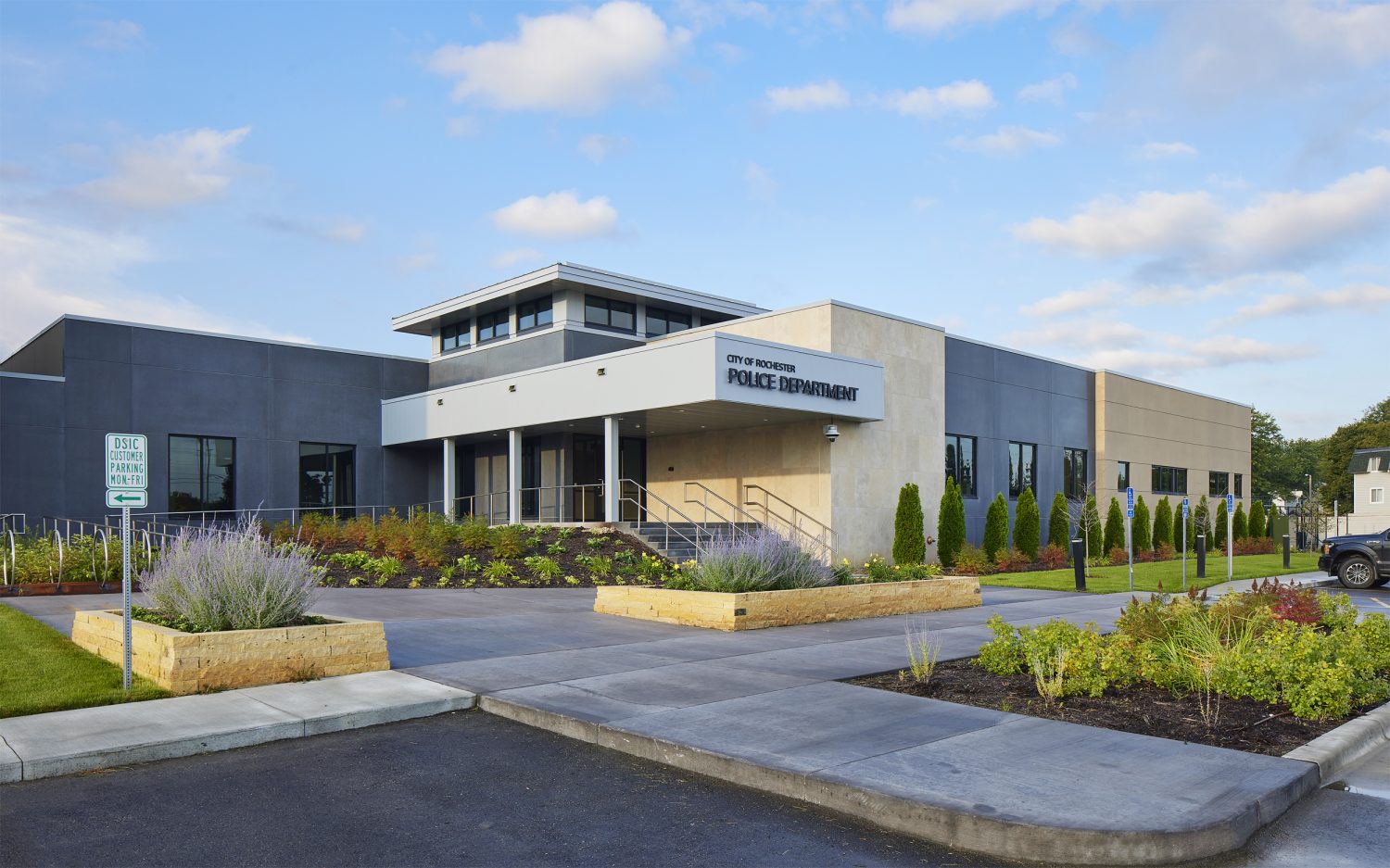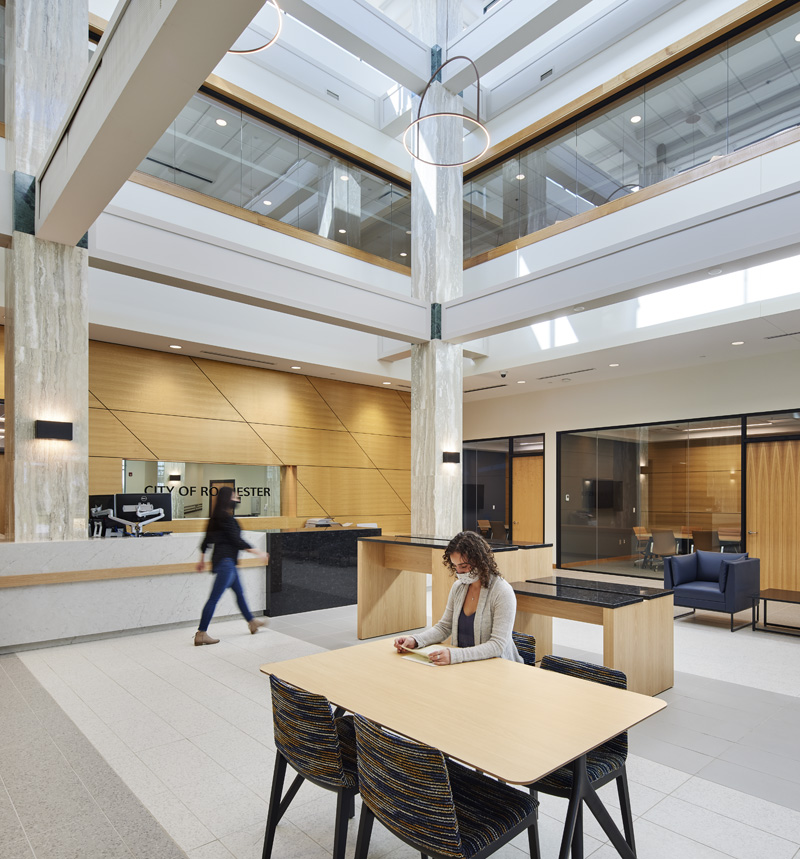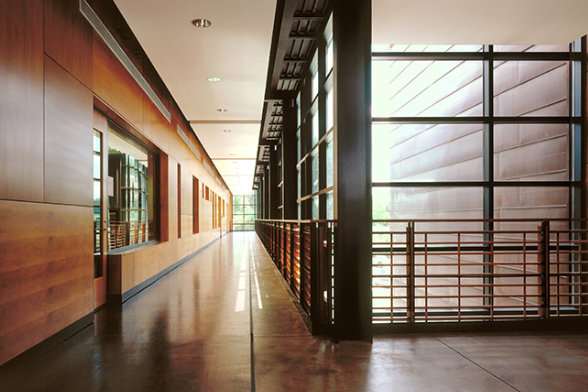
Edina City Hall & Police Station
Combined city hall and police station facility located on a prominent, community-centered site.Read More
The Rochester North Police Station and Government Service Center is an adaptive reuse project that combines the Development Services and Infrastructure Center (DSIC) and the North Station for the Rochester Police Department (RPD). As space became limited at City Hall, the City of Rochester purchased a former bank building and land to relocate the RPD and the DSIC team. The previous space used by RPD was shared with the County Sherriff and did not provide adequately sized operational and support spaces for the growing department.
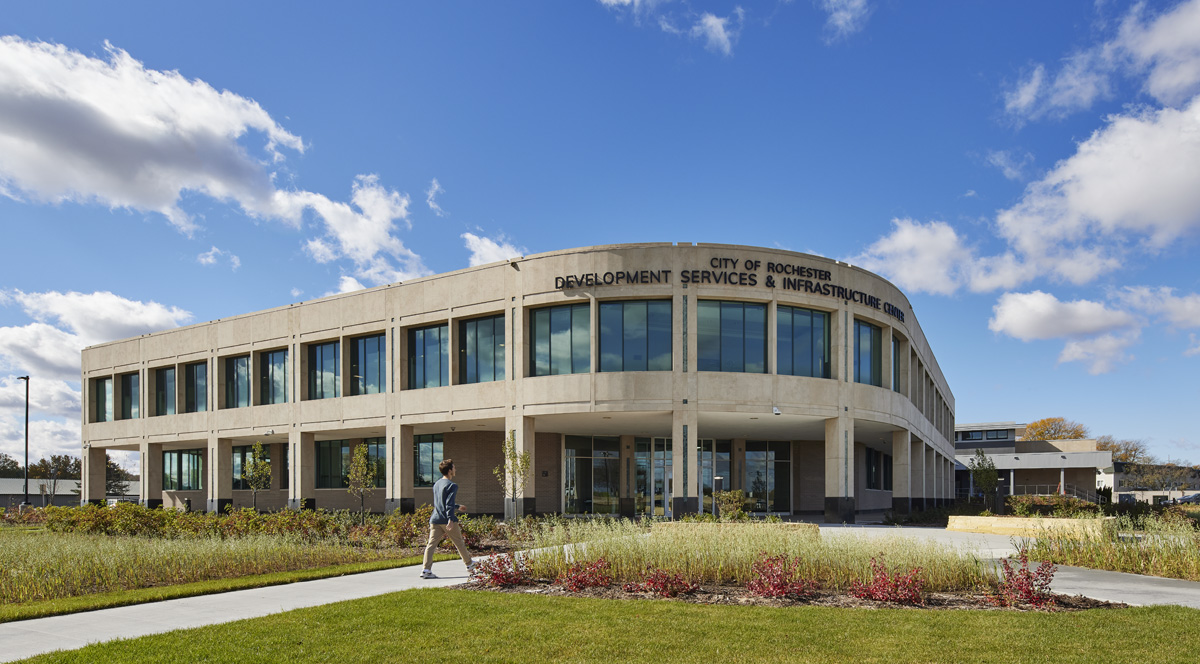
The project began with renovating the 43,200-square-foot existing building to accommodate DSIC staff and RPD support spaces such as locker rooms and shared fitness area. The second phase was the construction of a 54,600 square-foot addition to house the RPD North Station. The RPD North Station provides many operational spaces that were lacking at the Department’s previous location, including a dedicated crime processing room, vehicle evidence processing bay with an in-ground vehicle lift for inspections, temporary holding facilities, and a 48-stall secure squad garage. Resources available to the community and other city departments include a divisible training room for up to 150 people.
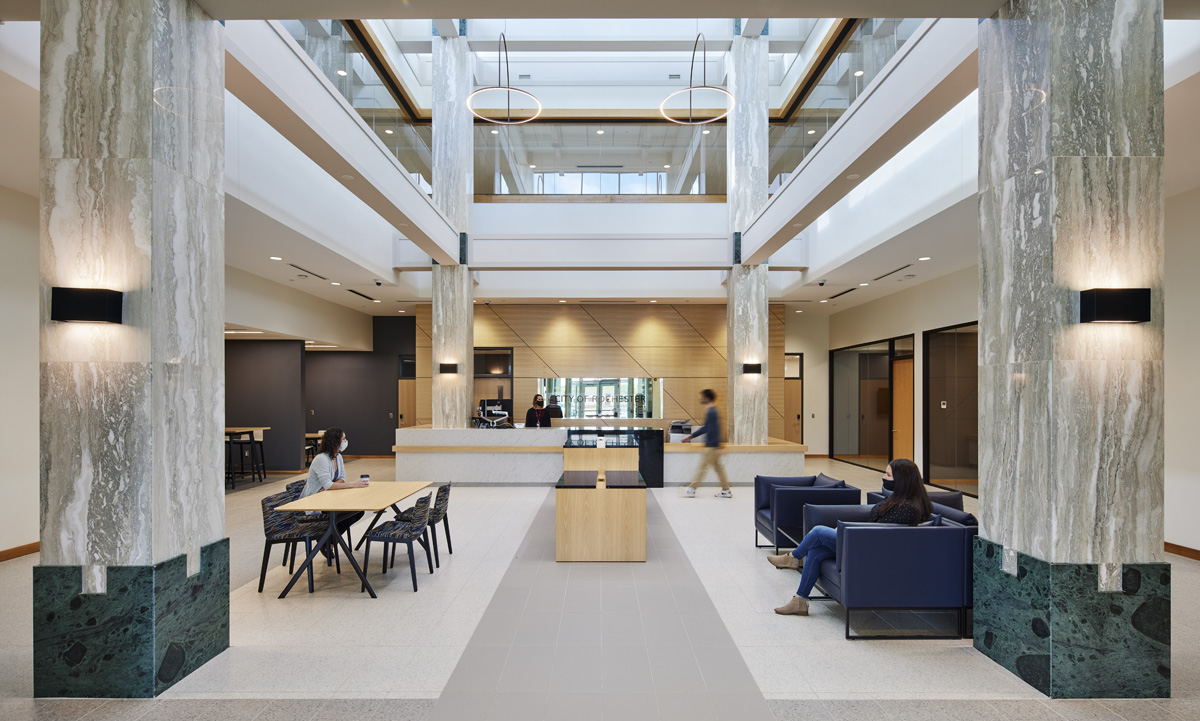
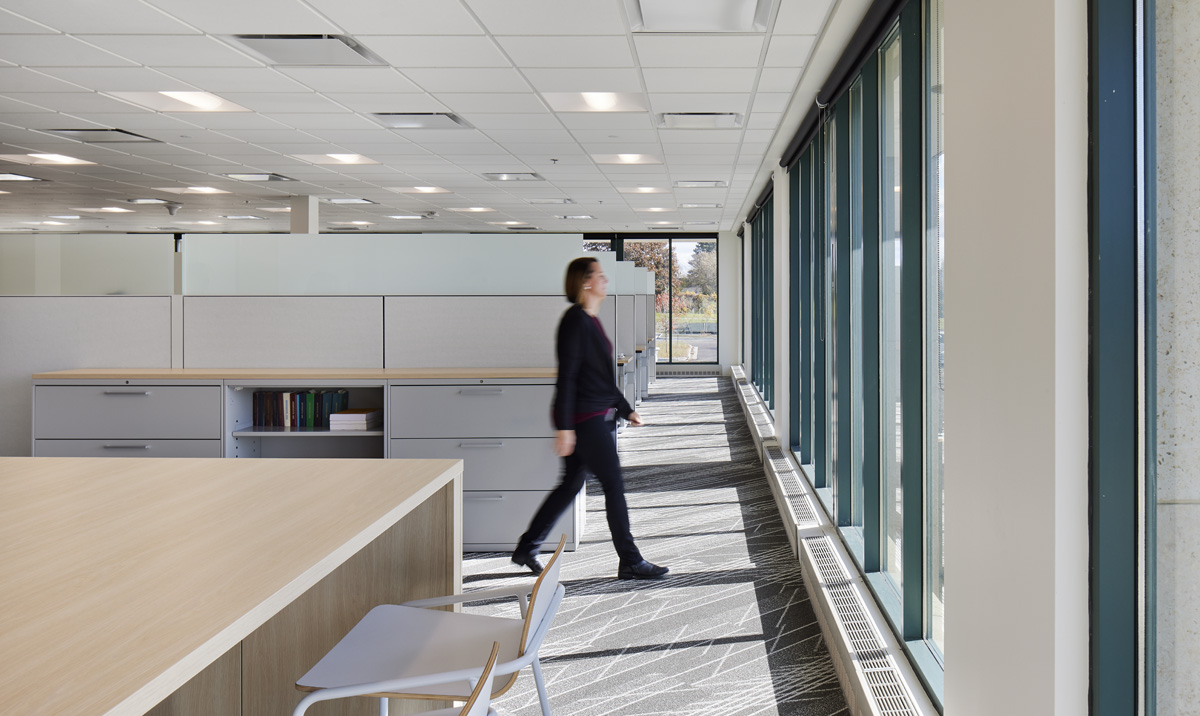
The location of the Rochester North Police Station benefits the adjacent community and the department. The station is located adjacent to residential areas and a heavily utilized community park which strengthens the RPD’s neighborhood-oriented policing strategy and community partnerships. Additionally, a safe-exchange area within the parking lot is provided as a resource for the community, equipped with a blue-light emergency phone and video surveillance.
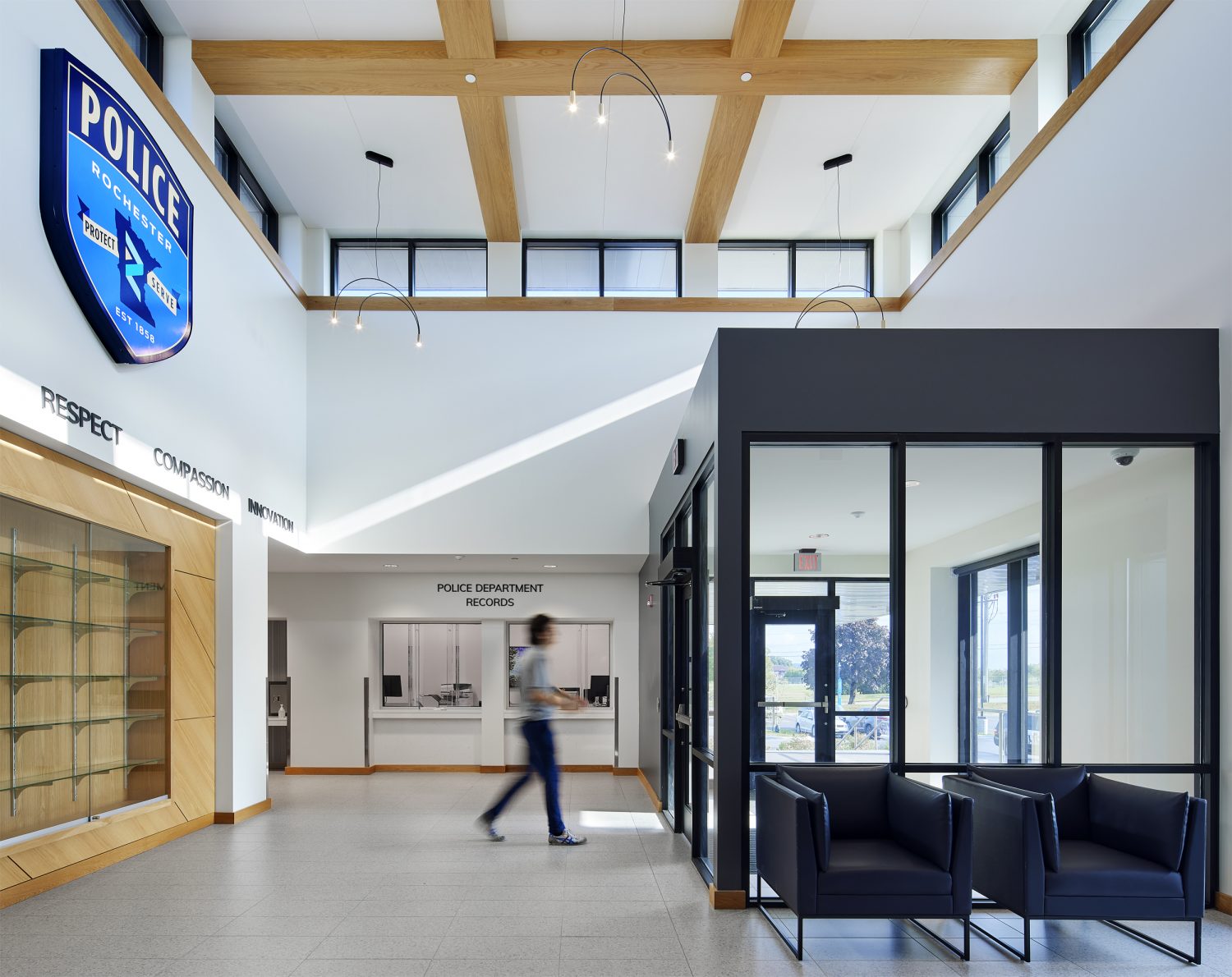
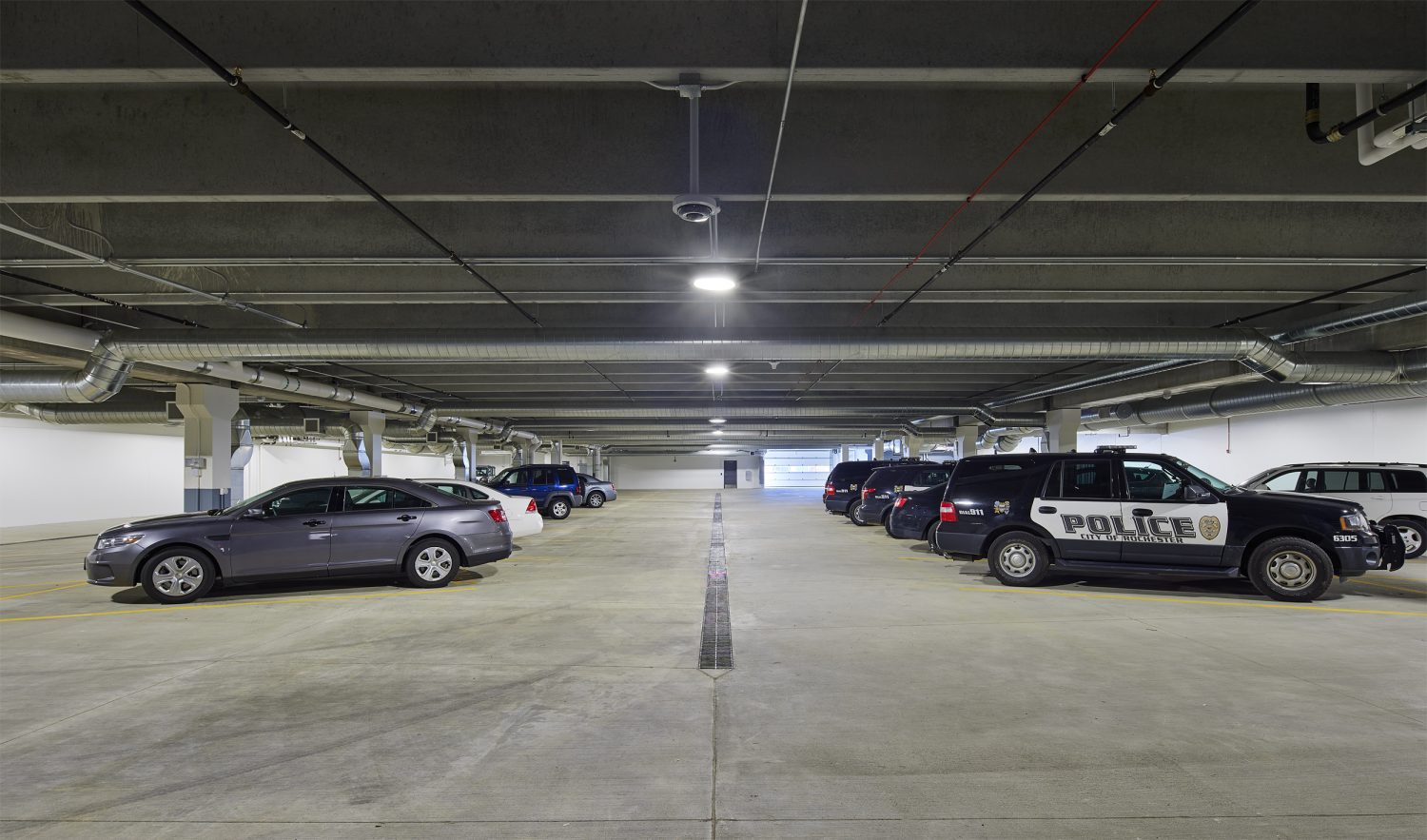
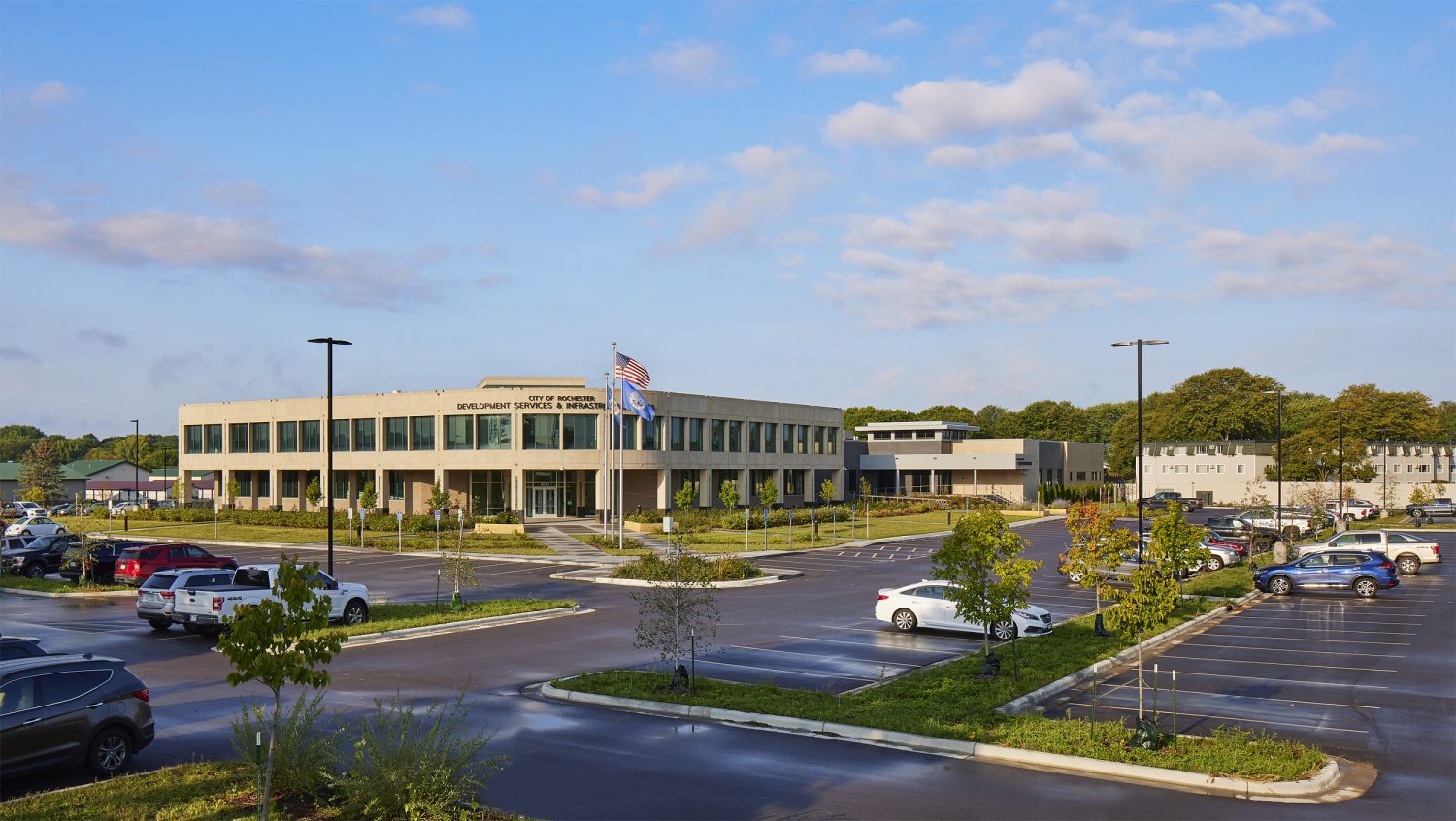
This project created a space for the co-location of several city teams which allows for enhanced collaboration, process efficiencies and improved customer service. There were several stakeholders involved in this unique project, and it required close collaboration to incorporate all the stakeholder’s needs while providing the necessary security and unhindered circulation for law enforcement activities. Repurposing the existing facility rather than demolishing and building new presented challenges as well, but it ultimately saved time and money while reducing landfill space.
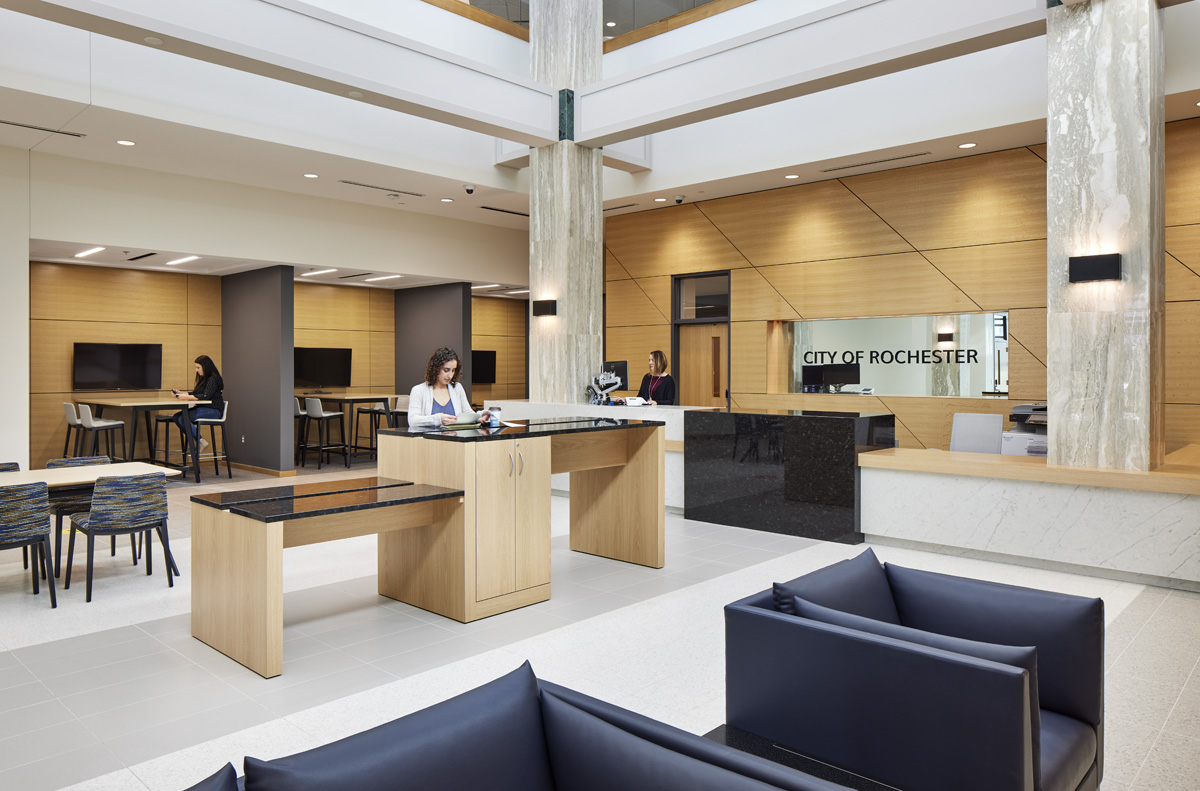

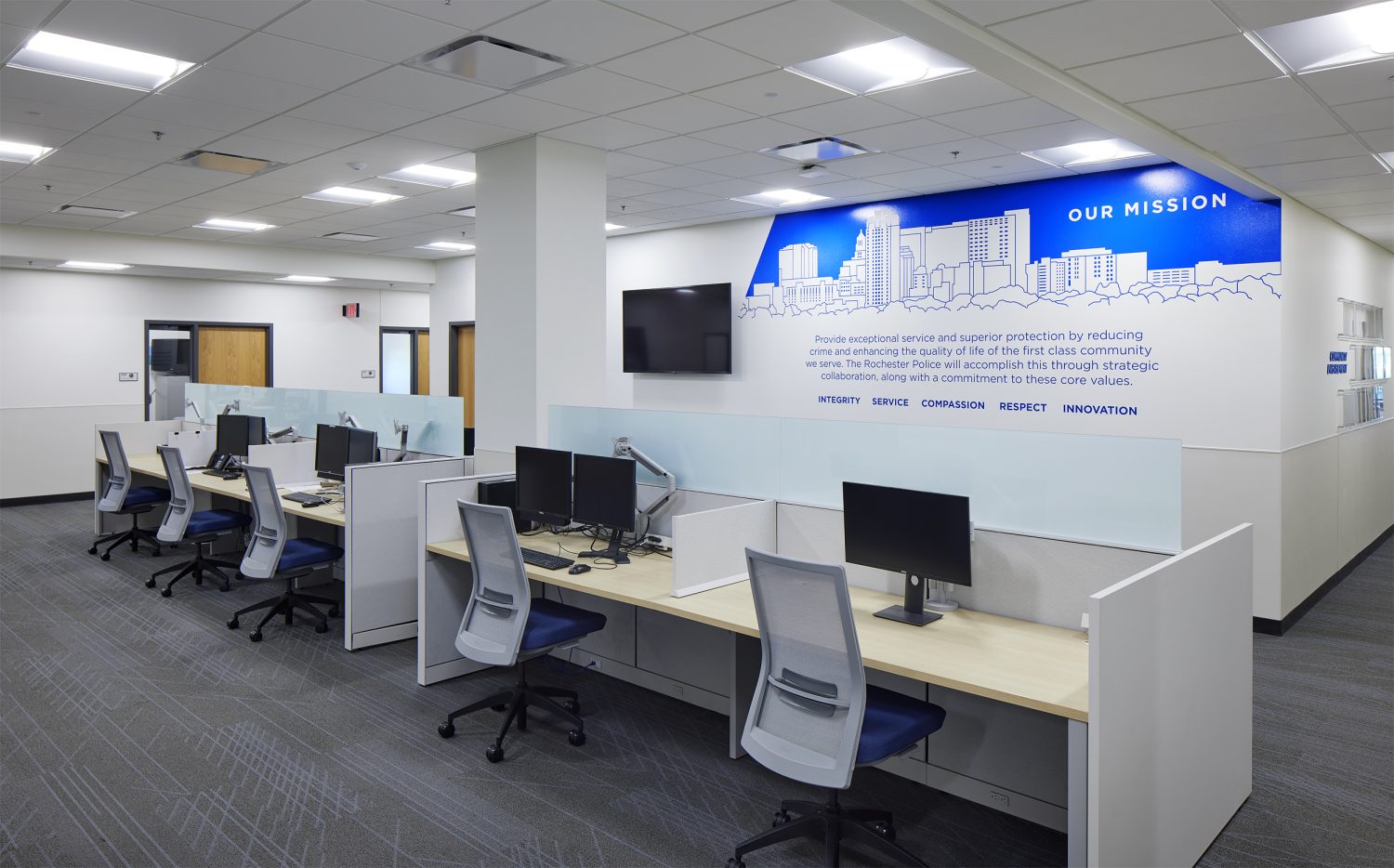
The new facility provides kennels space with outdoor runs for three K-9s, along with a wash area and storage. Additionally, by utilizing sustainable volume-reducing stormwater best practices site area was made available to accommodate RPD’s outdoor K-9 training & exercise activities that are extremely valuable to have on-site.
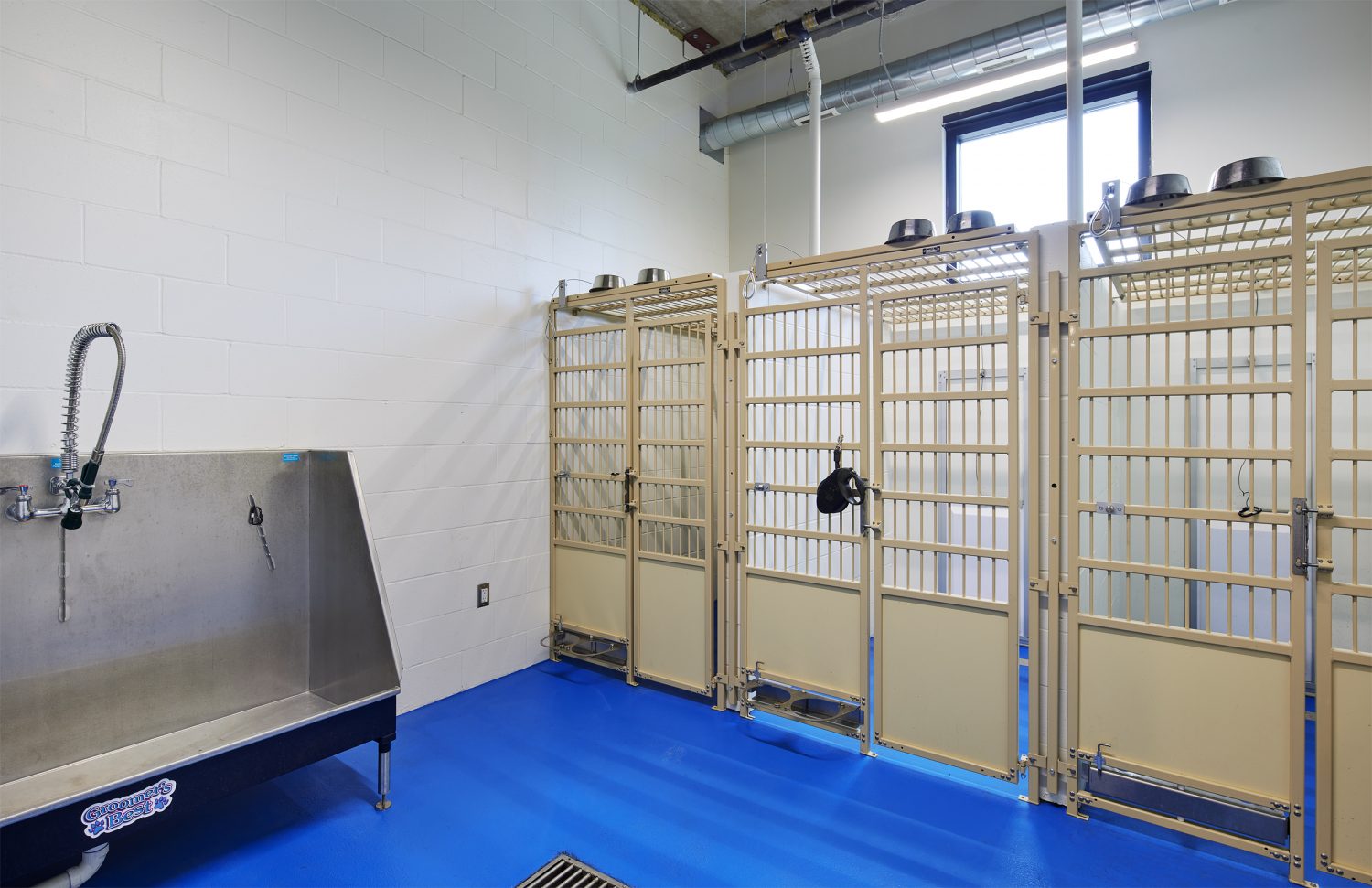
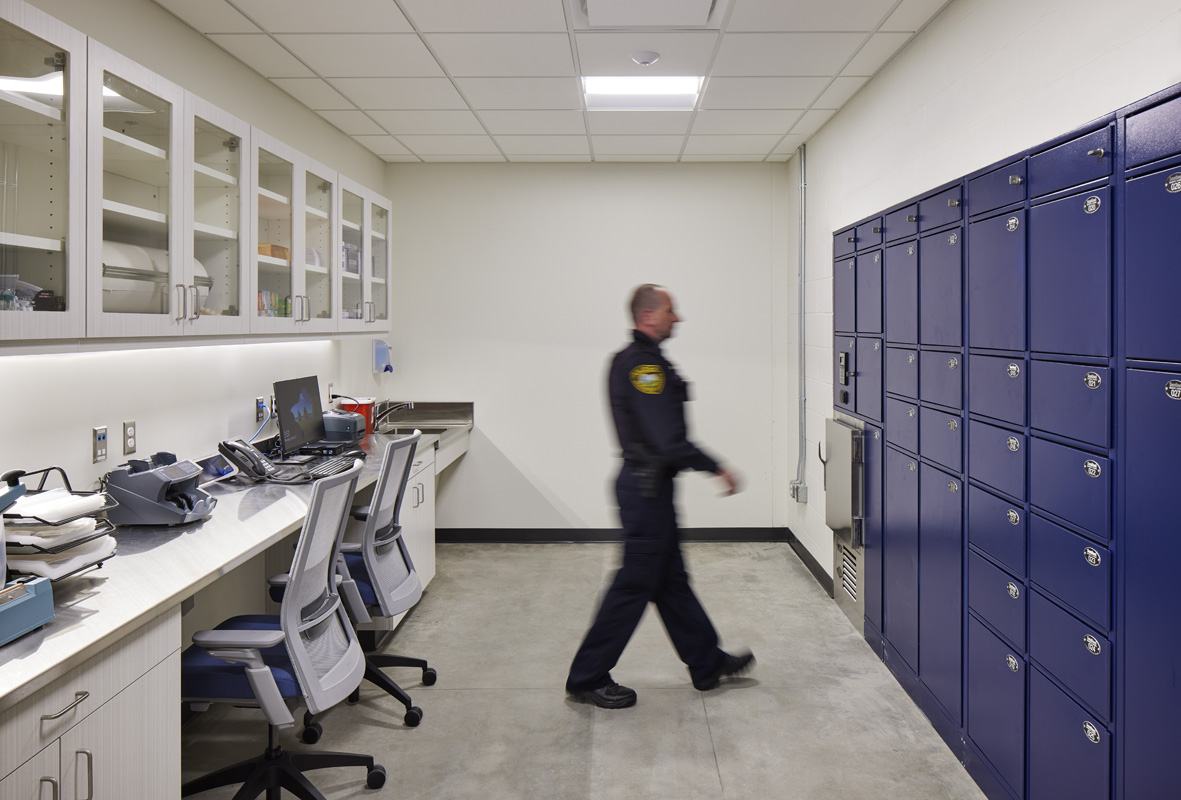
The City of Rochester worked with the design team to incorporate sustainable strategies to provide a more energy efficient and sustainable project. Stormwater is treated on site by in-ground tree boxes with specialized soil media. This system is an example of a volume-reducing stormwater best management practice option that can be used where other volume-reducing practices, such as an infiltration basin, are not feasible. Native prairie-type vegetation was used to enhance the biodiversity of the site’s landscape with minimal need for irrigation and to provide a low-maintenance option. Further, electric vehicle charging stations were installed and indoor bike storage and changing facilities for staff are provided to encourage healthy lifestyles and alternate means of transportation.
