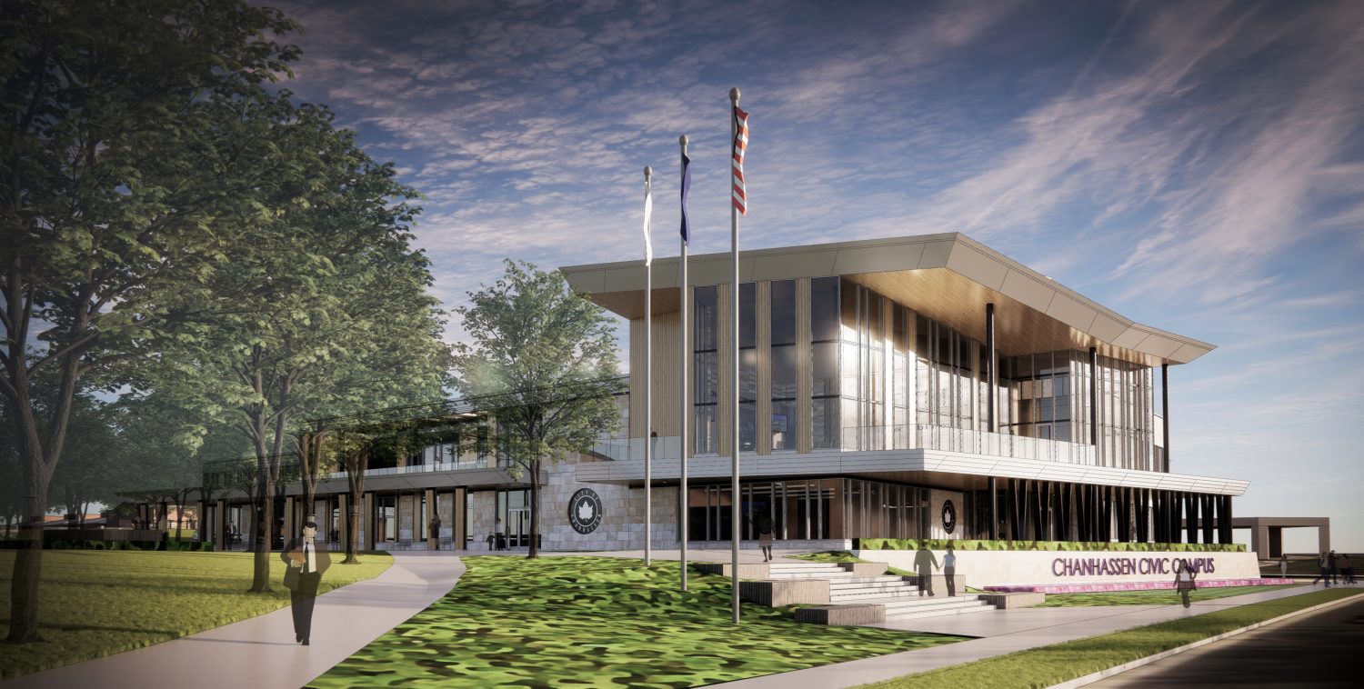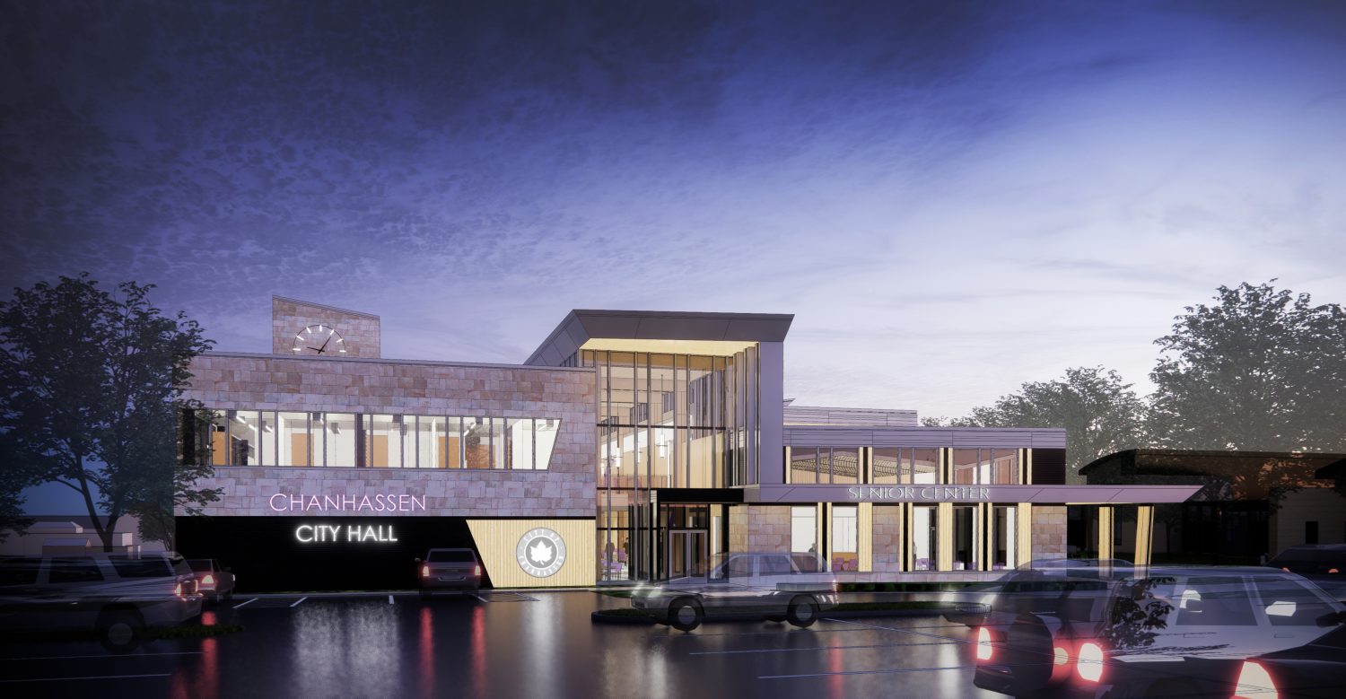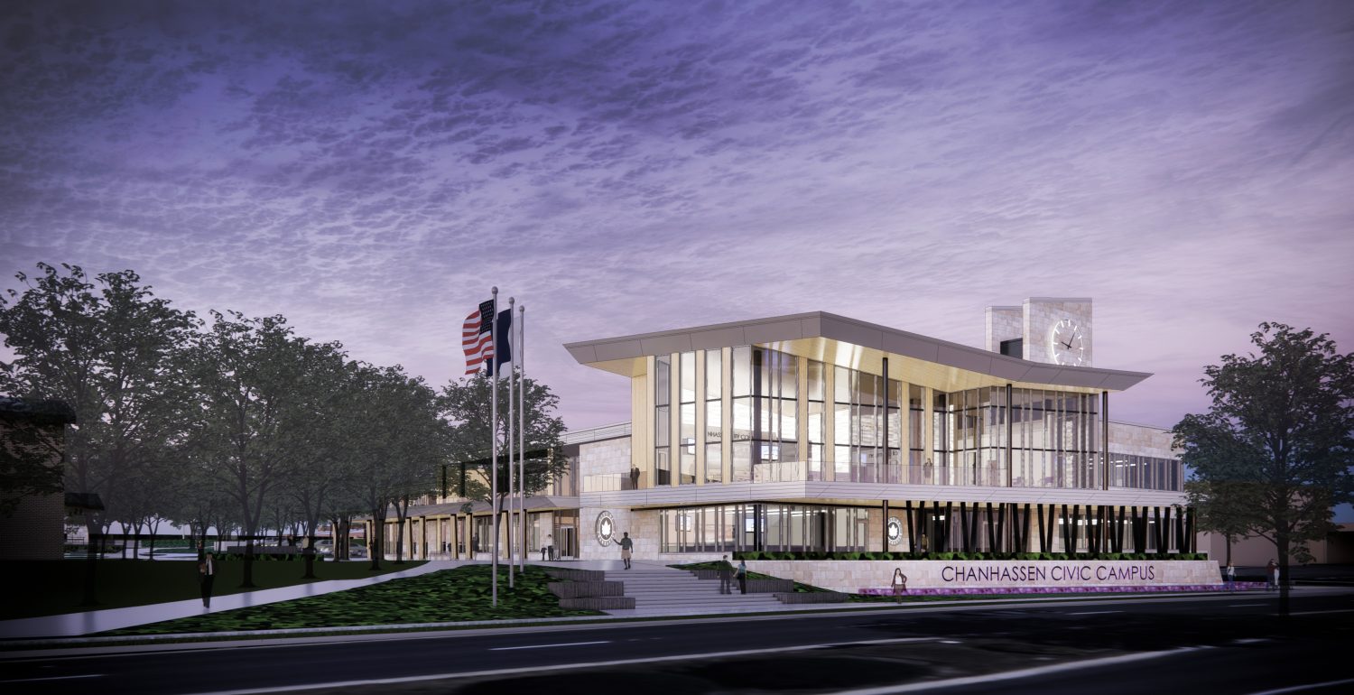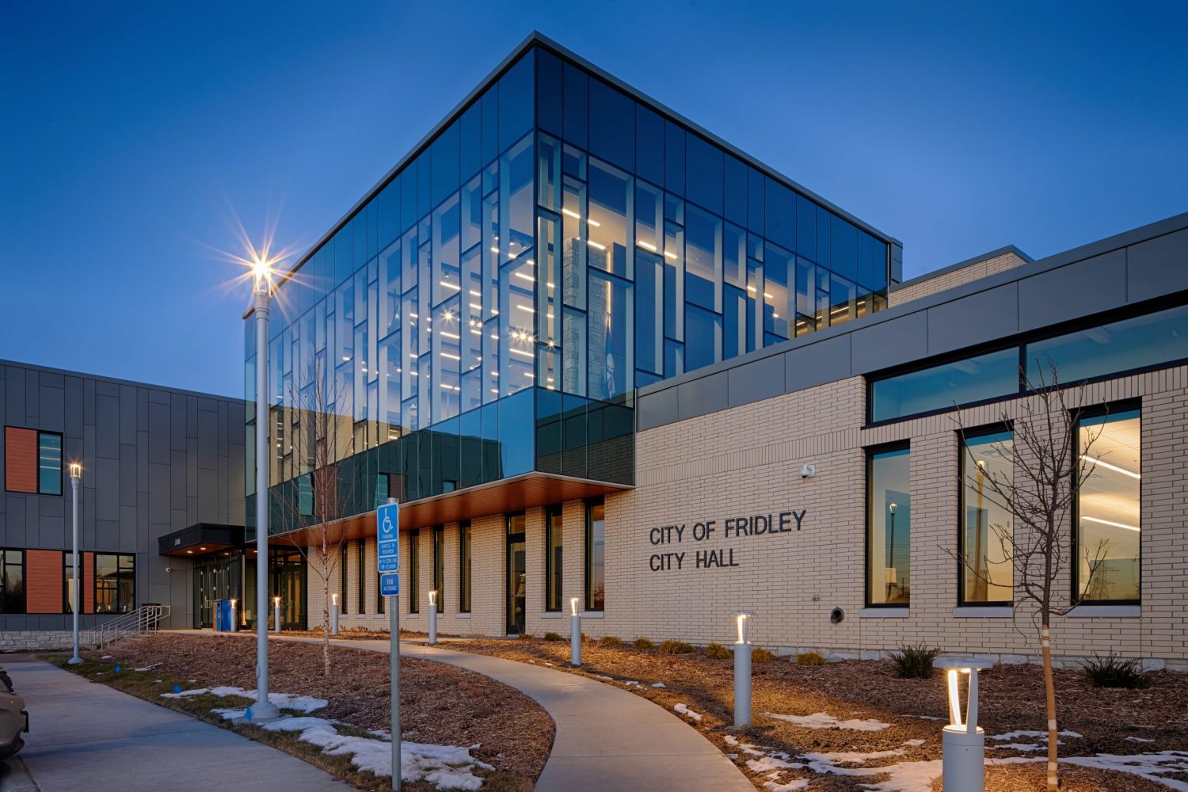
Fridley Civic Campus
Merging and consolidating a city hall, police station, fire station, and public works, organized around a central water feature and shared plaza.Read More
The City of Chanhassen is revitalizing its downtown Civic Campus with this project that is comprised of a new City Hall, Council Chambers, Senior Center, and destination park amenities, including a splash pad, playground, and performance space. Chanhassen’s current municipal building was built in 1981, and with the facility no longer serving the population effectively, the city has hired BKV Group and HKGi to design the building and park amenities with construction expected to begin in May 2024.
The reimagined Civic Campus is intended to invigorate Chanhassen’s downtown and provide community gathering spaces and numerous amenities. The current plan represents the city’s longstanding commitment to being a community for life, with amenities for all ages. The concept plan shows pickleball courts, a new skate park, a splash pad, a playground, a performance space, room for the Farmers Market, conveniently located parking, a heated sidewalk to facilitate movement between the Senior Center and Library, and more. A central park building with public restrooms, public meeting room, and storage is also proposed. The park building may also provide a concessionaire, however this will be determined in the programming phase.
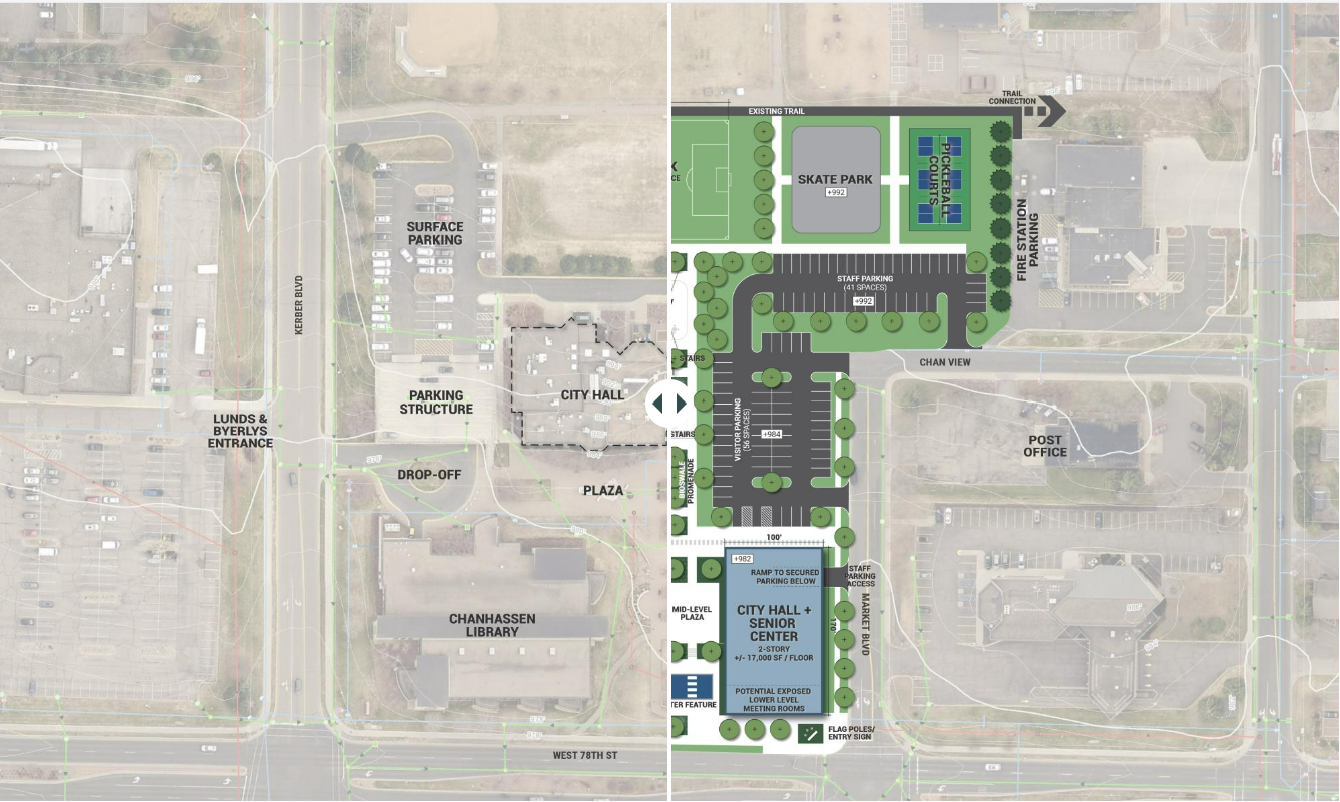
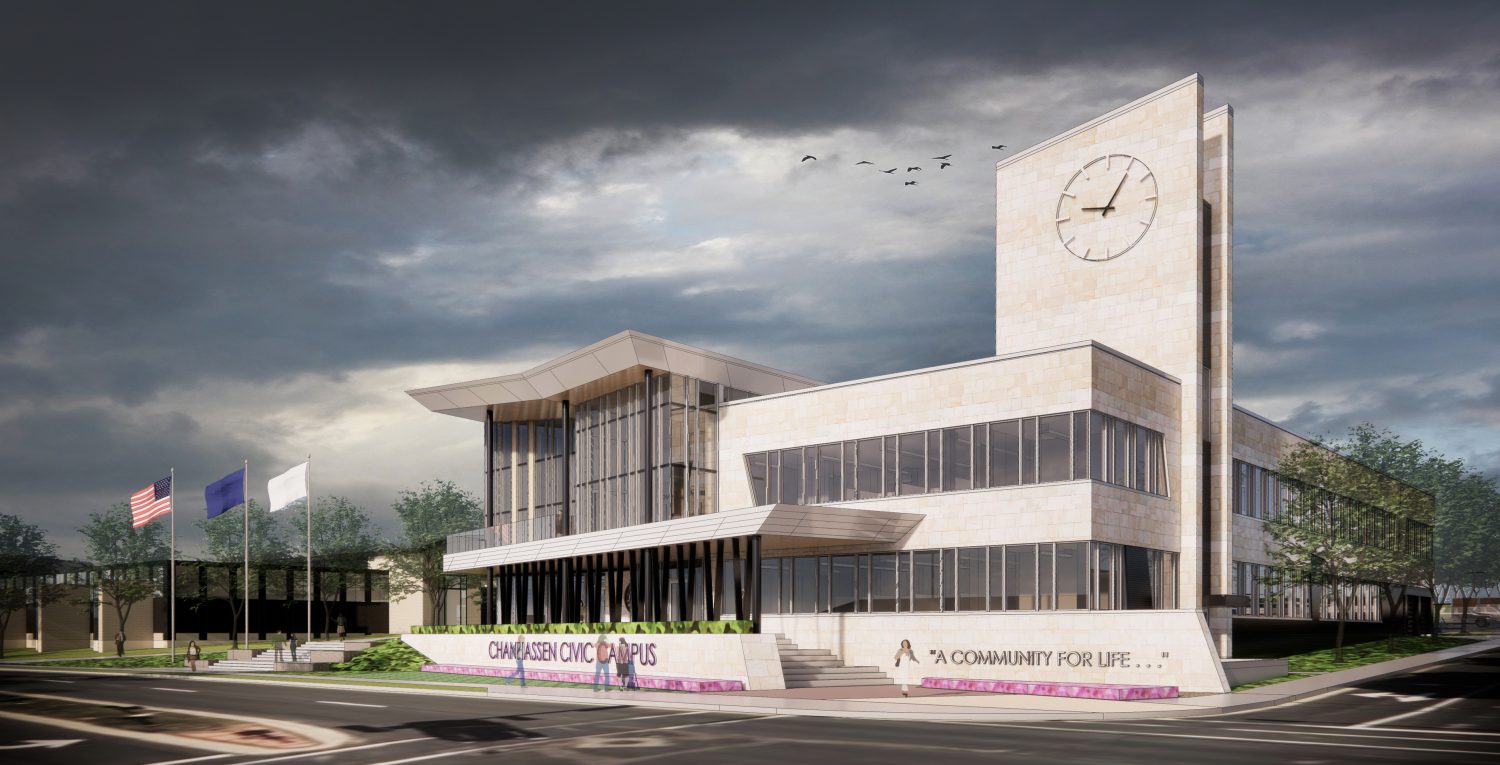
All the buildings will have a timeless design that sets the standard for future development and redevelopment in downtown Chanhassen. The building’s design also compliments the existing Chanhassen Library by employing a similar center “spine” that is mimicked in the Civic Campus site and park plan. The exterior and interior design relies heavily on natural materials like stone and wood, reflecting the natural beauty of Chanhassen, and the park amenities including a playground for all ages including adult and child interaction, a playable water feature, a performance space, new pickleball courts, and a refurbished skate park.
