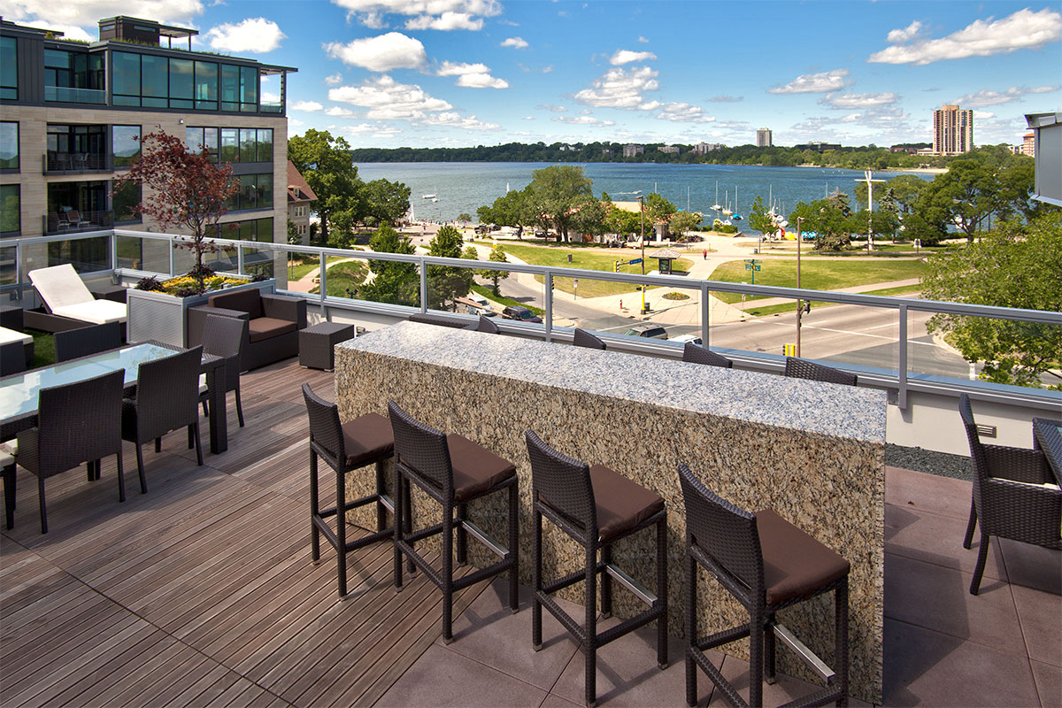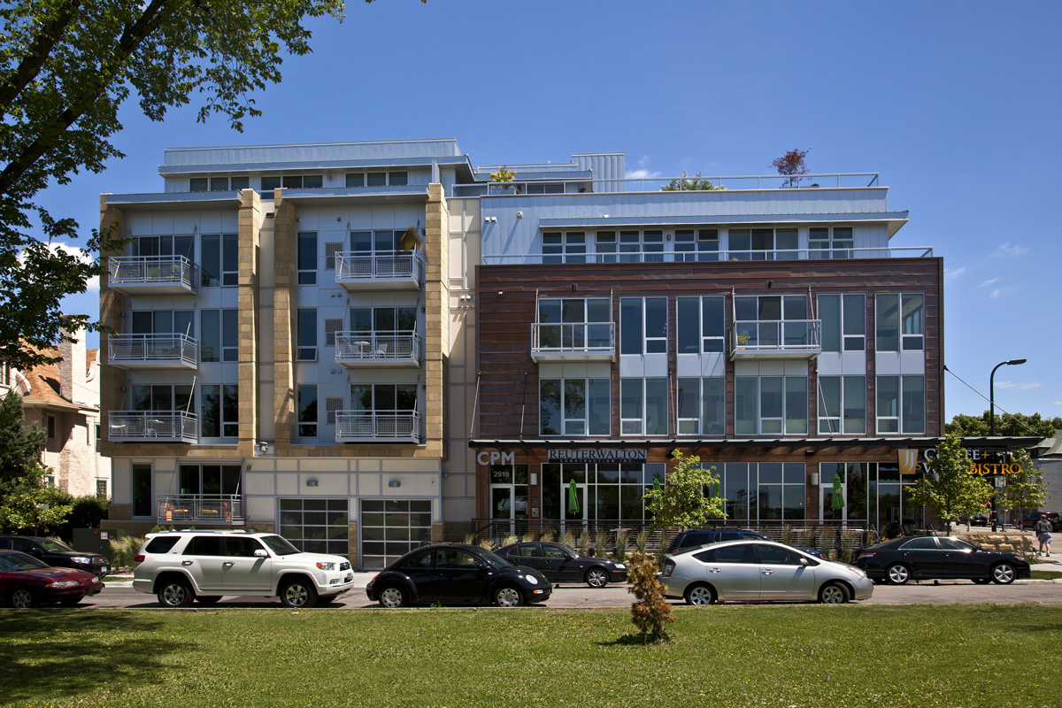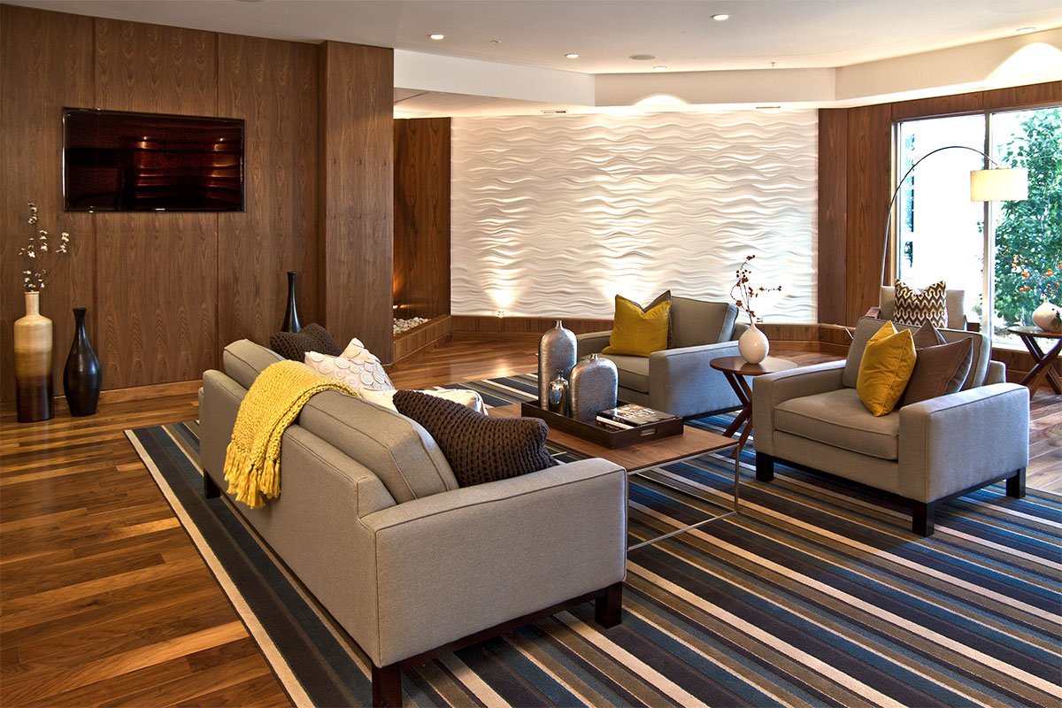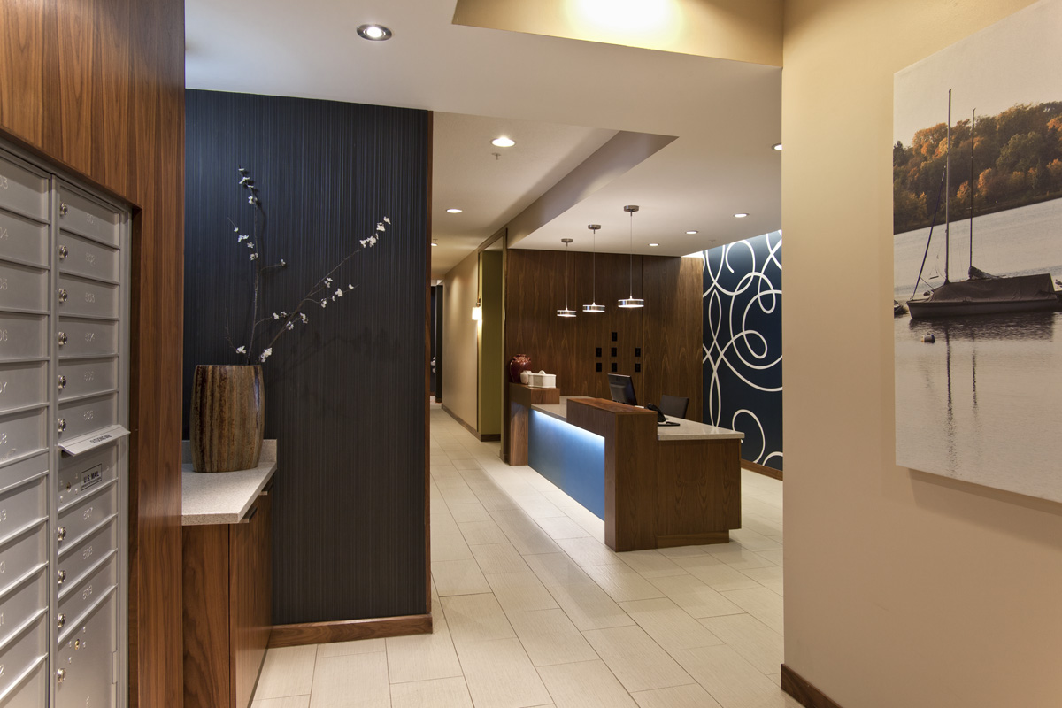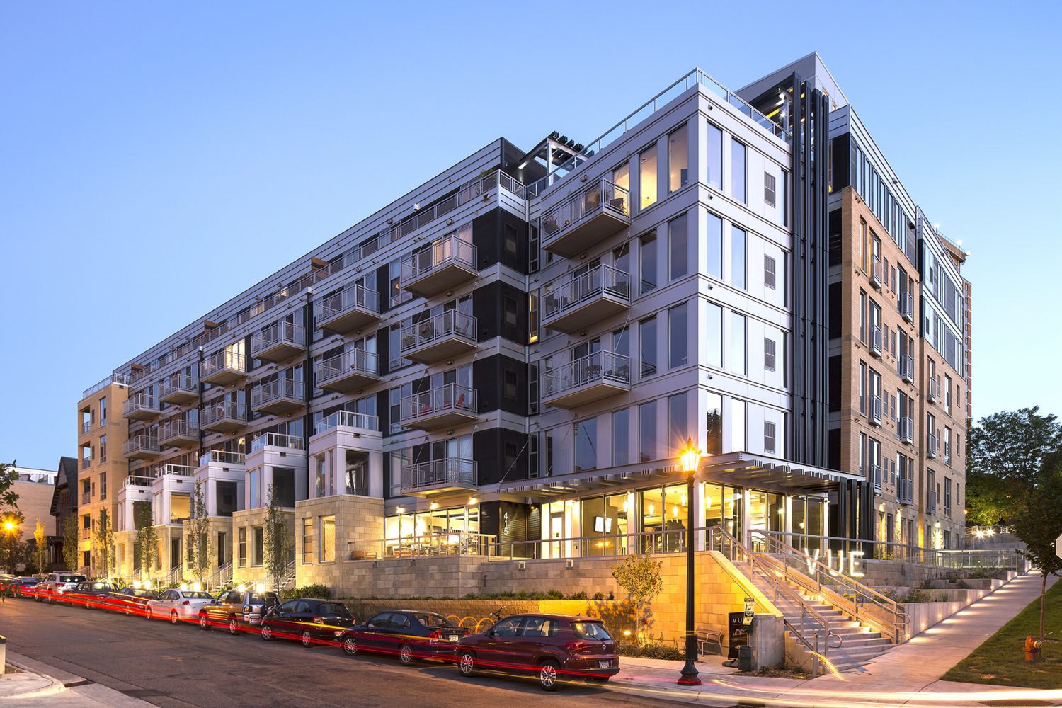
Vue Apartments
An upscale apartment that responds to its vibrant and historic context while expressing a contemporary, sophisticated presence through a series of walk-ups.Read More
Located just east of Lake Calhoun, this mixed-use development is the gateway to the Uptown area of Minneapolis. The design reflects the artistic exuberance of Uptown through dynamic patterns, colors, and materials, while also achieving a sophisticated air at its prominent and upscale location. The use of traditional materials, such as copper and stone, grounds the project and gives it an upscale timeless essence.
The exterior’s projected balconies, cornices, and large window expanses and the interior’s wave walls and natural blue, white and green colors lend a maritime quality — reflecting the aesthetic of the nearby lake and its boat shelters, sailboats, and docks. The culmination of the project is a rooftop patio for all residents to enjoy.
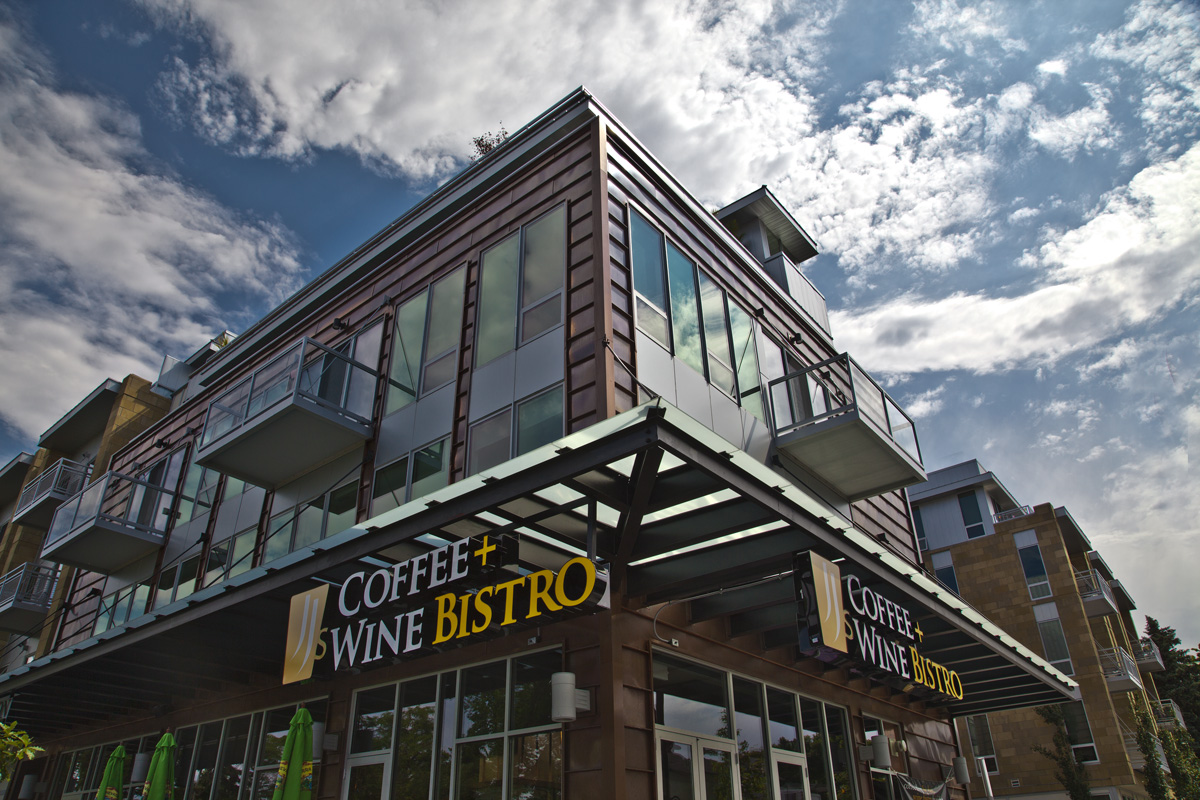

The 3rd and 4th floors of the office building includes a single dwelling unit on each floor. The 4th floor is set back 5 feet from the south and west facades to allow for an outdoor terrace
space where residents can take in the full panorama of the lake, neighborhood, and local community of joggers, roller-bladers, cyclists, shoppers, and boating enthusiasts.
