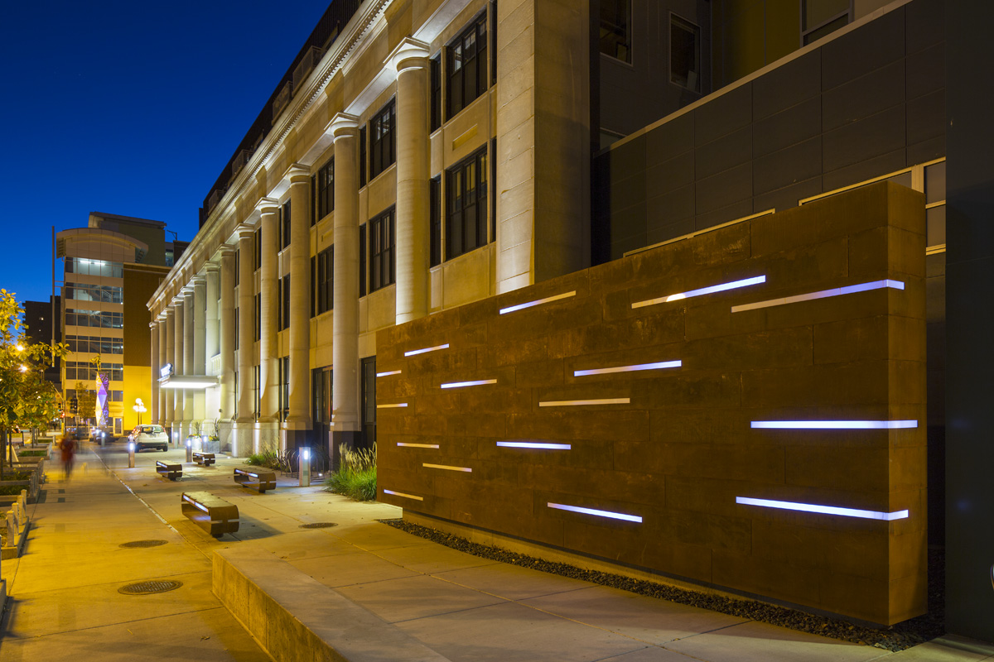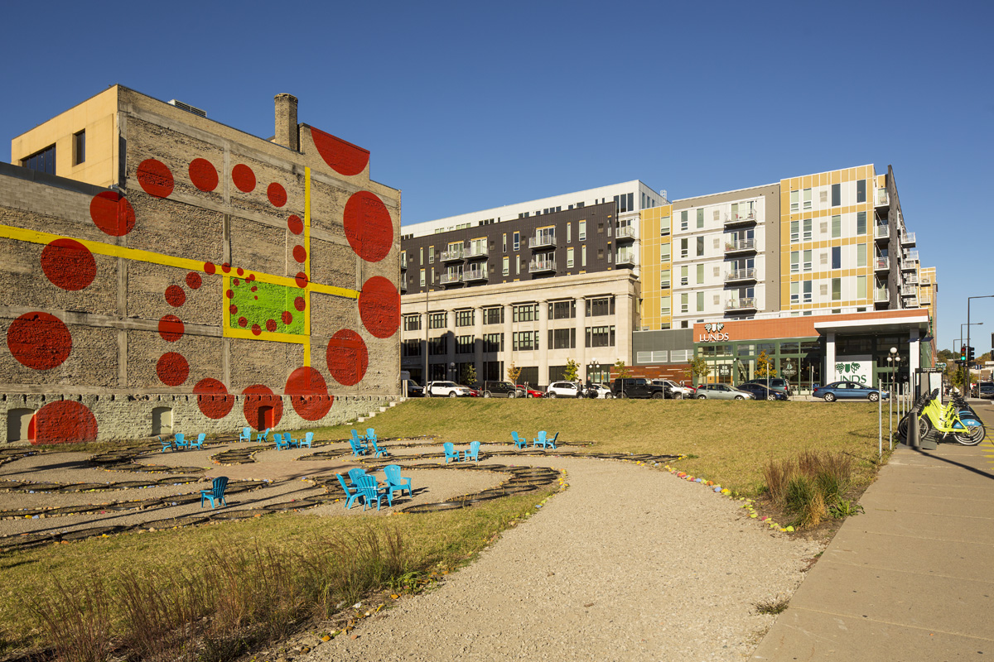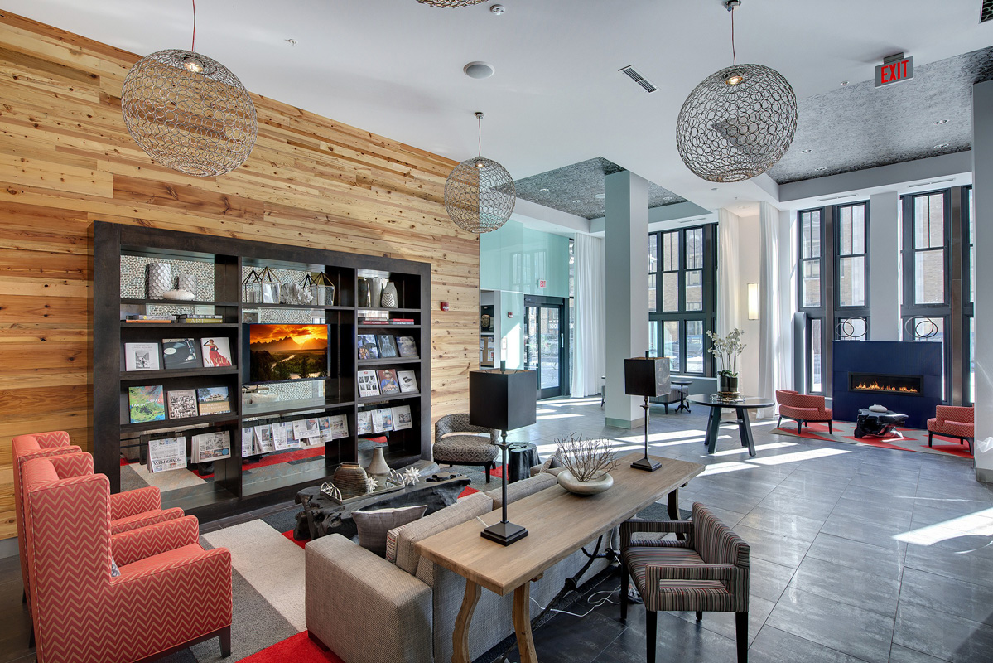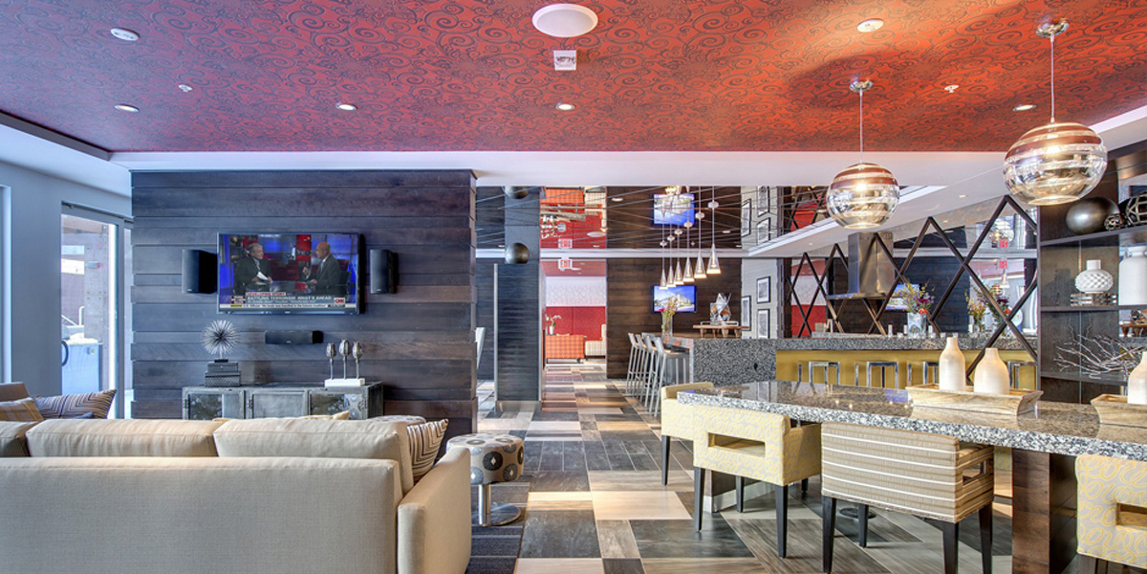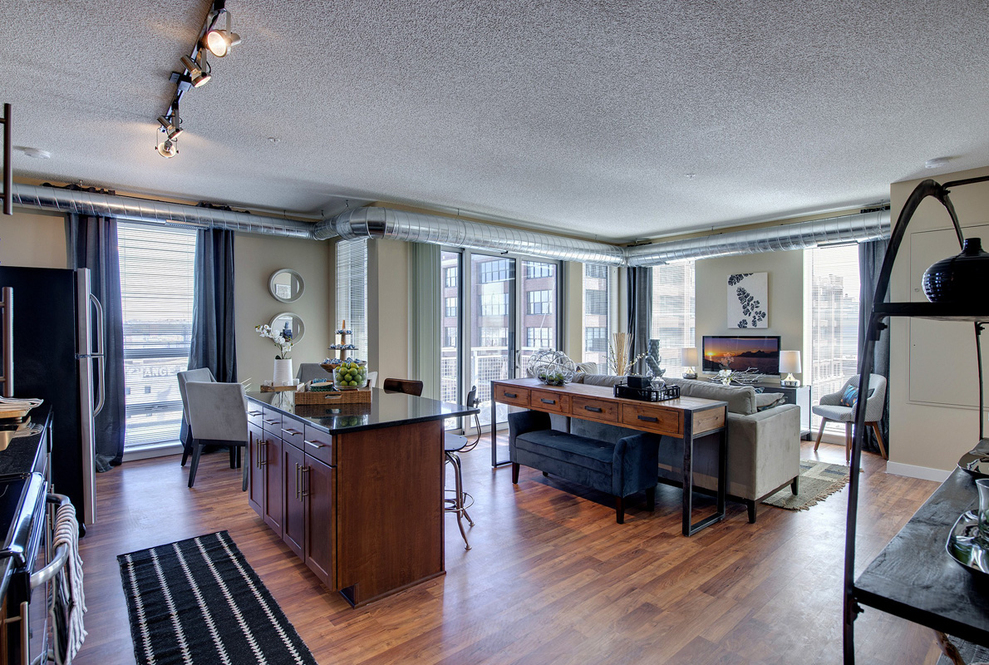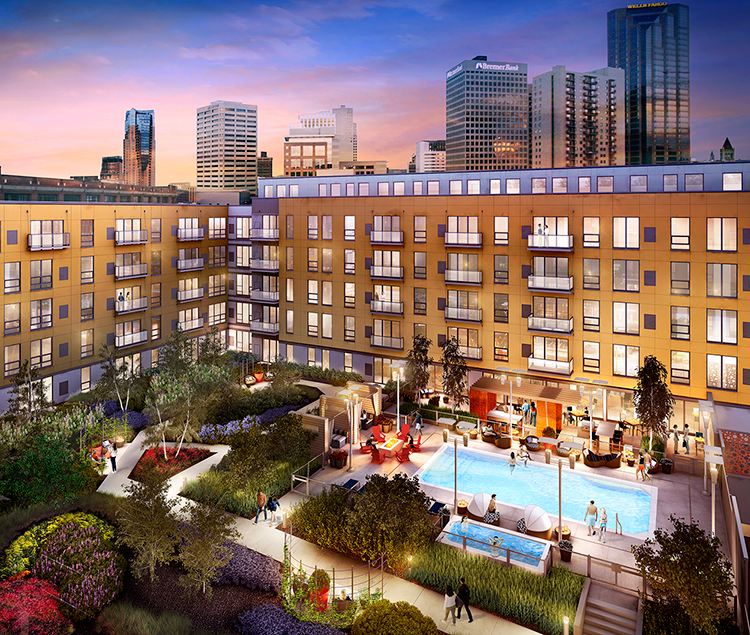A Five-Fold Case for The Penfield: How A Blighted, Historic Block Become Valuable and Desirable
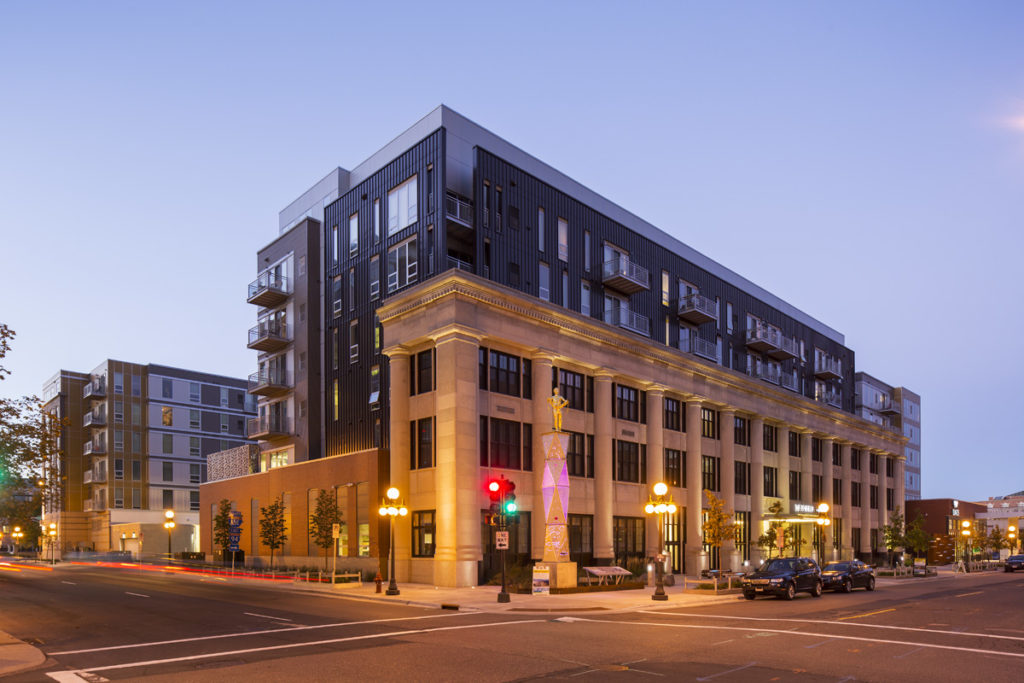
The Penfield was envisioned as a transformational mixed-use project that would preserve the primary façade of the existing historic Saint Paul Public Safety Building, resulting in an underutilized block and stalled development becoming a success story by generating financial profit through a strong, collaborative effort between BKV Group and the City of Saint Paul, Minnesota.
In revitalizing a blighted city block into a 406,000-square-foot, LEED Certified Silver® full-block development featuring a 30,000-square-foot grocery and 254 market-rate apartment units, the project marked the city’s first downtown, market-rate development in 20 years. Offering both modern housing options and much-needed community amenities, construction took 18 months with The Penfield opening in February 2018. The building quickly filled with residents and was immediately well-received by the surrounding community (in addition to selling for an $8.7 million profit).
What did it take to create such a successful project?
The explanation is five-fold:
- After holding numerous community-oriented discussions in the early phases of design, city council members and stakeholders understood that a new, exciting development could be a catalyst for continued growth throughout Saint Paul. Furthermore, it was envisioned that the project would incorporate a grocer to enhance the livability of downtown and increase real estate values and property tax bases.
- The City of St. Paul had to be creative and utilize multiple sources to make the project financially feasible and amenable to current taxpayers. The City of St. Paul approved a tax-increment financing (TIF) district for the building which recycled $15 million — 25 years of property taxes generated by the site — back into project development. The City also obtained HUD mortgage insurance approval, executed the lease with the grocer, and secured financial grants from DEED, Ramsey County, and the Metropolitan Council.
- Another driving force behind the development’s success was the relationship to the strong downtown employment base. Located in the heart of the State Capital government sector, The Penfield is within walking distance to all government agency buildings. The Penfield is also surrounded by three of the largest private employers in St. Paul, and positioned within one block of the Central Corridor light rail line, providing easy access to the greater metropolitan area.
- In achieving high levels of sustainability, The Penfield followed the newly adopted Saint Paul Sustainable Building Policy. To comply with the Policy, The Penfield underwent sophisticated energy modeling and is designed to consume about 60% less energy than an average building of the same type. In other words, the buildings is approximately 20% more efficient than current energy code. As a result, The Penfield produces significantly fewer greenhouse gas emissions, diverts 30% less potable water than an average building, and diverts 75% of its construction waste from landfills to provide healthy and comfortable living environments for its residents.
- Lastly, with the two-acre site being defined by the preservation of the primary façade of the historic 1930’s Public Safety Building, the building is designed to be of its place; seamlessly embedded into its urban context. The north side of the building overlooks the state capitol and state institutional buildings, with the massing and detail of the building aligning with the surrounding stately scale. The remainder of the building is designed at a neighborhood scale, promoting vibrancy, walkability, and leveraging a street presence. The architecture establishes these scales through varying “veils,” with each veil responding differently to the nearby context, changes in scale, materiality, and window layout. These veils break up the overall mass of the development and renew the dilapidated site into something desirable and valuable.
Challenges of Preserving the Historic Facade
The existing public safety building completed in the early 1930’s was designed by Clarence “Cap” Wigginton, a prominent African American architect. Architectural historical consultants, Hess-Roice, were incorporated as part of the team to study and determine the best way to utilize the existing building. After extensive study, it was determined by multiple stakeholders that the primary façade should be preserved and integrated into the new building. Approximately 230 linear feet of this façade at 40’ tall was carefully separated from the rest of the existing building before it was demolished. An additional engineering consultant, Wenzel Engineering, Inc., was brought on to the team to help determine a strategy to hold the structure in place while construction occurred around it. New steel columns were placed on the inside of the structure, while temporary steel columns placed on the exterior helped create a “skeleton” to hold the building in place. The stone sections were then wrapped in plywood and protective layering, and then stripped back to the steel frame. The new building uses the historic façade as the main entry into The Penfield, with the apartment lobby and units on the upper levels being tied into the preserved piece.
Urban Acoustical Challenges
The proximity to the interstate highway created an acoustical concern for the building, so the development team worked closely with an acoustical consultant, Veneklasen Associates, to create an upgraded sound mitigation system on the façades that would be in contact with the highway. The system features upgraded windows, upgraded exterior wall, and other sound-mitigating design details.
Public Art
The City created a Request for Proposal (RFP) process establishing a selection committee that integrated the development team, the architect, and the neighborhood district council. The committee reviewed the submittal and selected two artist groups for the project.
Based upon the selection, the resulting design incorporates a community plaza and art park to further embed the development into the existing urban fabric. The plaza incorporates a 30-foot wide building setback on 10th Street featuring a rain garden, an interpretive display about the former Public Safety Building, and public art that includes “The Spirit of the Mississippi” statue, cut granite benches, corten steel lighted benches, and a corten light wall.
The Target Market
The City’s target demographic for this development was young professionals and well-established, affluent adults. To resonate with this audience, the design team envisioned upscale units with beautiful finishes, large windows, open floor plans, in-unit laundry, and stainless-steel appliances. Kitchens are open and feature granite countertops and kitchen islands, and many units have balconies. “The Penfield” name further accentuates and articulates the discerning, high-design standard of living in being derived from the finest carriage maker of St. Paul during the 1900s.
To further connect with the target demographic, a robust number of resort-style were integrated into the design, including:
- Swimming pool
- Firepit
- Grilling stations
- Green roof patio area with sundeck
- Enclosed clubroom with full
- kitchen
- Sauna
- Fitness room
- Business center
- Clubroom
- Dog wash and dog run on the roof
- Lobby with a drop-off canopy area
- Concierge
