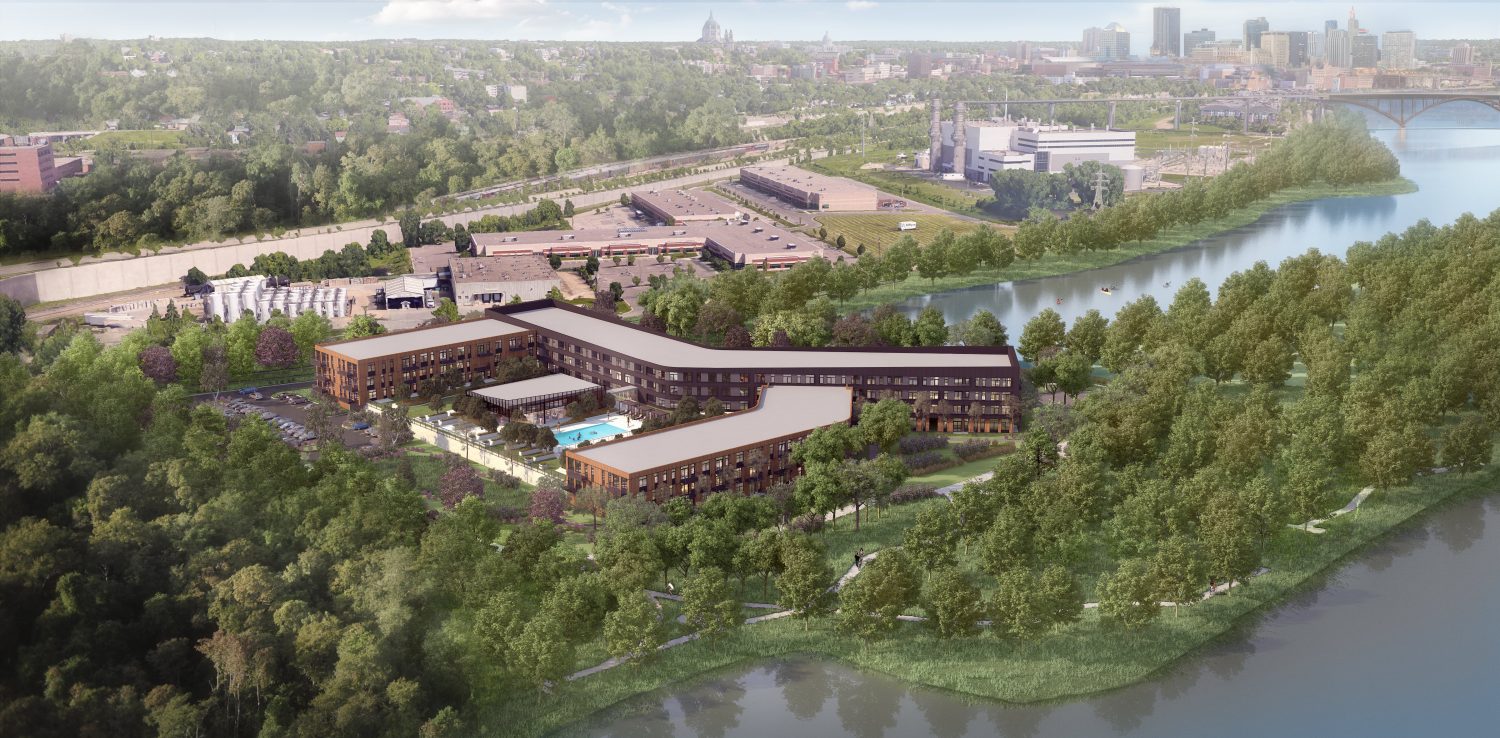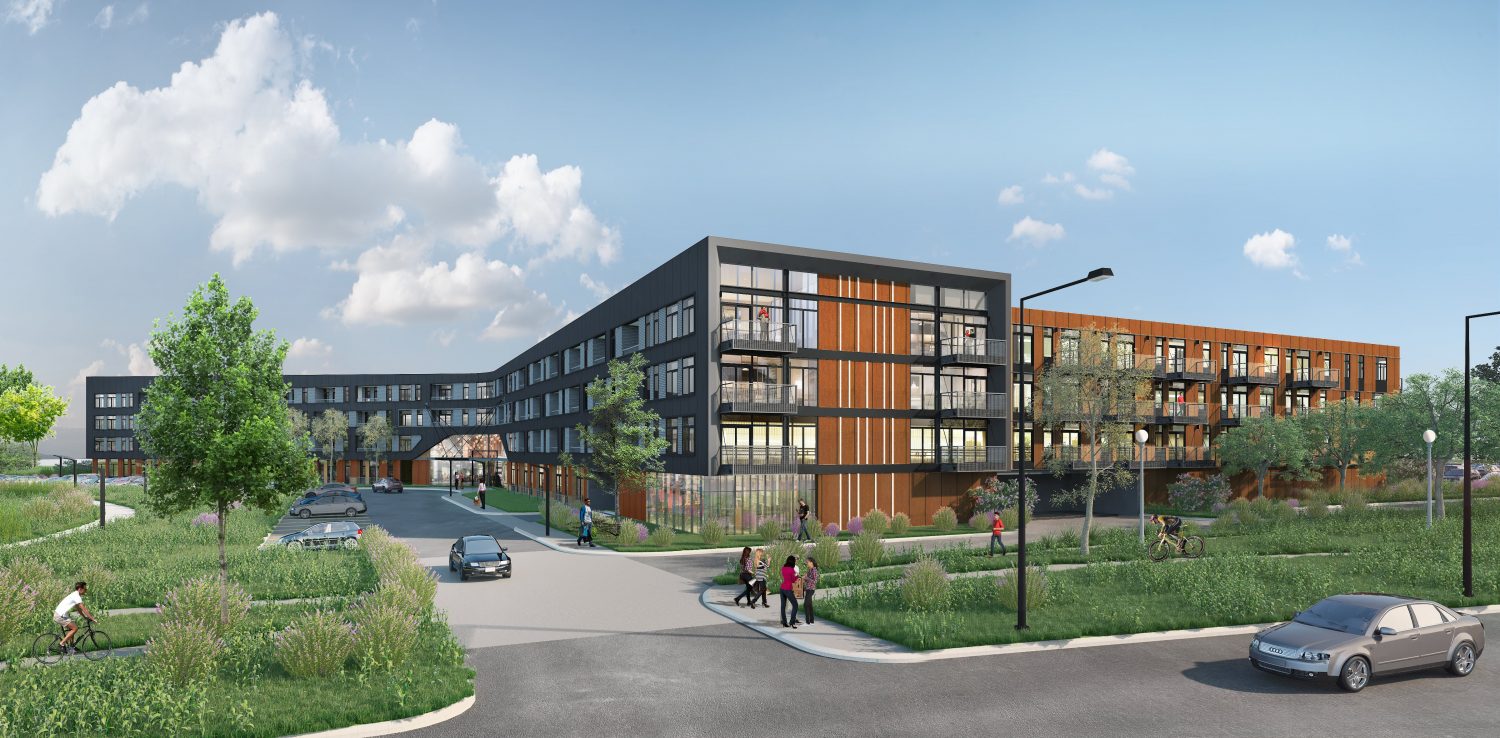BKV Group-Designed Waterford Bay Brings Luxury Apartment Living to Mississippi River in St. Paul
Developed by Stoneleigh Companies, the 243-unit community is one of the first opportunity zone projects completed in the area.

BKV Group announced today the completion of Waterford Bay, a four-story, 243-unit multifamily development at 380 Randolph Ave., in St. Paul, Minn. BKV designed the riverfront community on behalf of client Stoneleigh Companies, which developed it as one of the first opportunity zone projects in St. Paul, with the goal of engaging the adjacent Mississippi River through a mix of public and private spaces. The site includes public access to the river with the addition of a kayak/small boat launch and an extension to the regional bike/walking path trail system and a portion of the land is dedicated to the city for park space along the riverfront.
The 295,000-square-foot property is a partial-wrap residential concept with a parking structure at its center and dwelling units surrounding it on three sides. Waterford Bay’s design evolved in response to site constraints, with BKV Group utilizing a lower three-story facade along the river that transitions to four stories along Randolph Street and the adjacent Mississippi River inlet. The upper residential floors frame two second-level courtyards that are separated by an amenity pavilion, creating an E-shaped design that segments the pool from the green roof.

“Being an opportunity zone development has an inherent impact on the architecture and design approach given the program’s goal of transforming communities to spur long-term investment and growth,” said Jeremiah Smith, director of architecture and partner of BKV Group. “Through our thoughtful selection of materials and intentional positioning of the building, whose angled design maximizes water and skyline views, we were able to integrate Waterford Bay into its natural surroundings. The goal was to offer a dynamic riverfront lifestyle to the community’s residents while catalyzing future investment along this stretch of the Mississippi River.”
BKV Group leveraged its full-service model by providing planning and pre-development services and leading all architecture; structural, mechanical and electrical engineering; interior design; and landscape architect.
In planning the structure’s design, BKV adapted its northeastern facade to bend in a way that orients the front of the building toward downtown St. Paul and the inlet bay. This form also helps draw residents and visitors to the community’s primary entrance at the center of the bend.
“The materials selected for this project convey a refined industrial aesthetic catering to young professionals and people seeking an active lifestyle,” said Renato Gilbert, senior design leader and partner of BKV Group. “The podium base is a combination of architectural concrete on the exposed side – nearest to Randolph Street and the inlet – and a rust-colored cladding system on the residential sides. Along the northeast elevation, the cladding system changes to a vertically oriented dark metal panel, creating a uniform monolithic appearance. Windows and recessed balconies are grouped together with a pewter-colored horizontal corrugated expression, which is staggered along the northeast facade.”
The building itself consists of micro-units, studios, one-bedroom and two-bedroom apartments, all offering high-end finishes including 9-foot ceilings; hardwood-style flooring; and modern kitchens with shaker-style cabinets, quartz countertops and stainless-steel appliances.
Community amenities include an outdoor pool and landscaped amenity deck with four-season porch, outdoor grilling stations and fire pit lounges. Indoor amenities include an expansive fitness center and yoga studio, resident lounge, business center, rooftop clubroom with demonstration kitchen, secured bicycle and kayak storage, dog wash station and indoor parking garage with electric car charging stations.
To ensure the project, which sits along the Mississippi National River and Recreation Area, would support the ecological health of the adjacent waterway, BKV Group worked closely with representatives from Friends of the Mississippi River and the National Park Service during the entitlement process. In addition, BKV’s landscape architects utilized the required fire lane around the building as a pair of bike paths surrounding the property.
