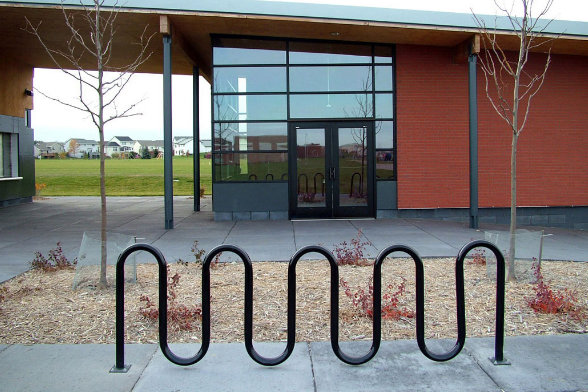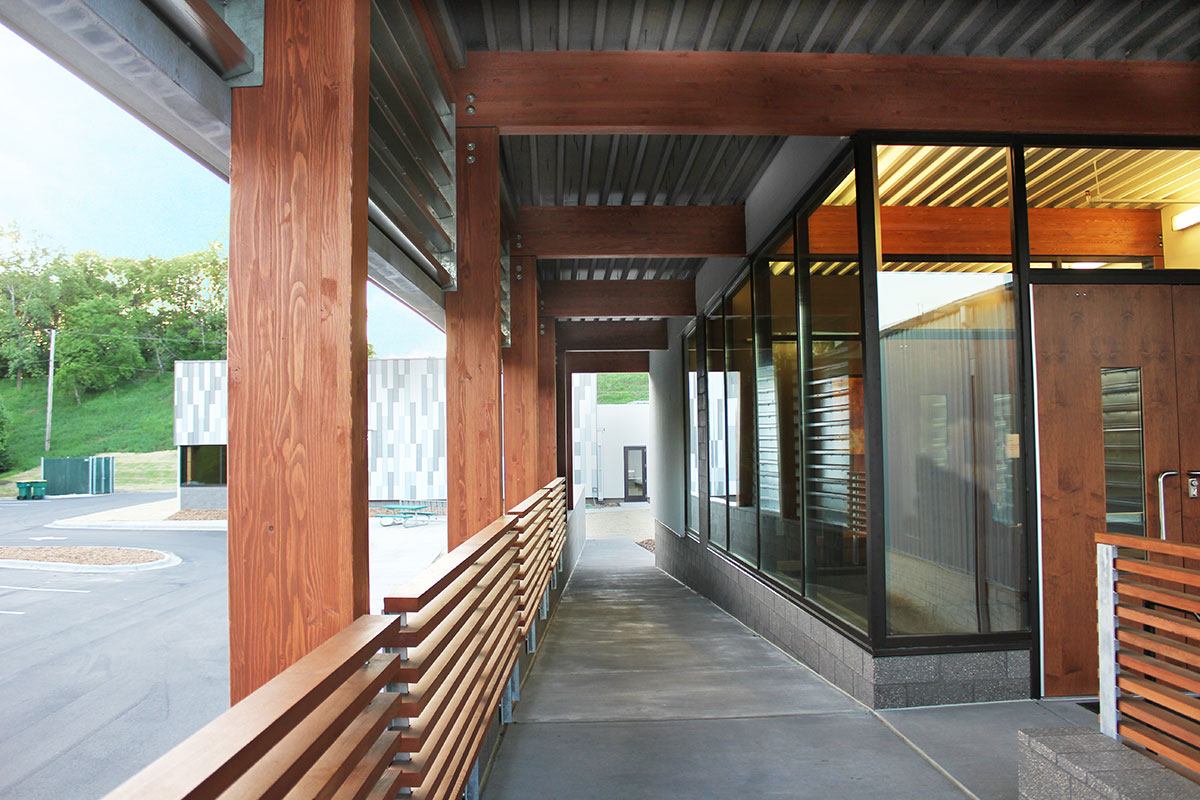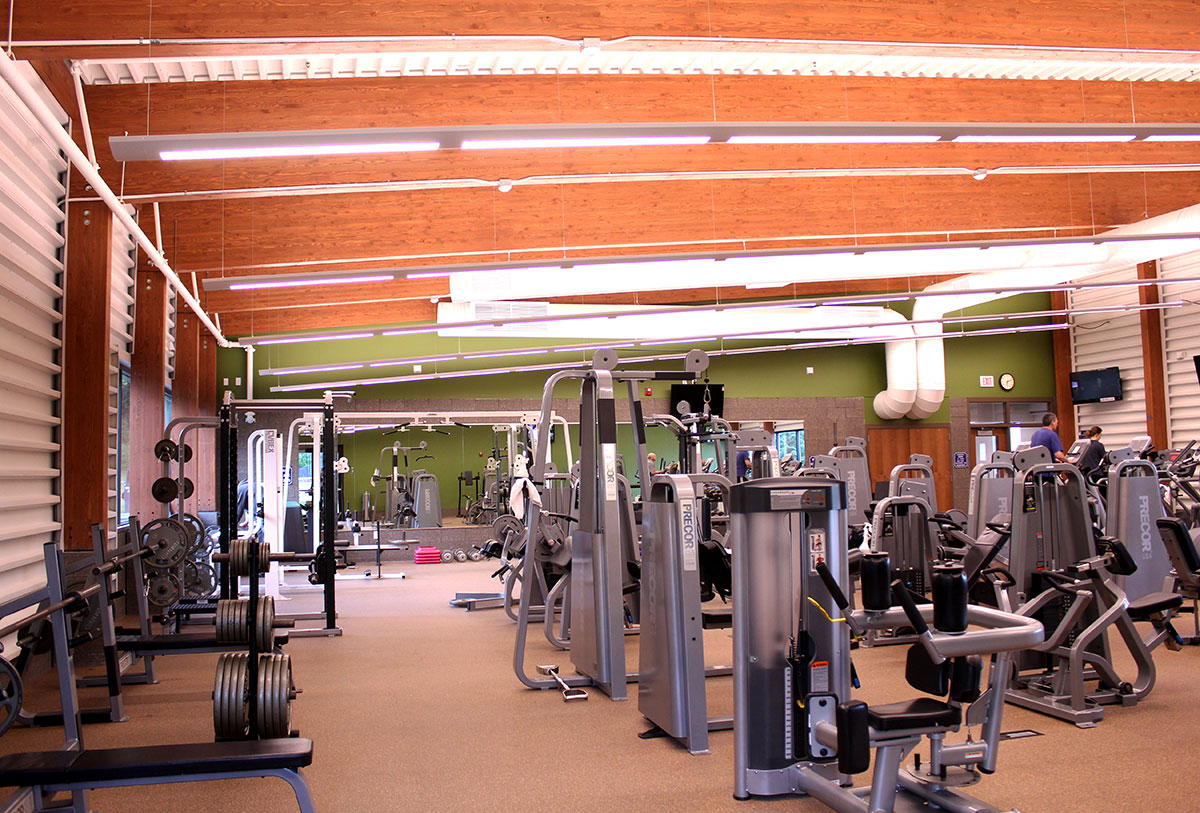
Shakopee Soccer Complex
Two buildings and connected canopy structure provide shade and services for community users.Read More
BKV Group worked closely with reputable aquatics consultant USAquatics to achieve a seamless environment for swimmers of all ages. The Williston Recreation Center project included evaluation of the existing indoor pool and tennis buildings, planning for their re-use in conjunction with a 9,000 square foot addition. The new addition incorporates a new main entry that simultaneously brands the city-owned complex and solves vertical circulation issues. The addition also includes a kids’ pool, fitness area, and circulation link. Renovated existing spaces included re-building the existing lap pool, new locker rooms, new lobby and administrative space, a children’s play area, and child-watch area

The end result is an integrated facility meshing the addition and renovation into a cohesive complex. The owner’s priorities of creating an outstanding fitness complex with a strong architectural identity, and the necessity to adhere to an established budget, were both successfully achieved.

