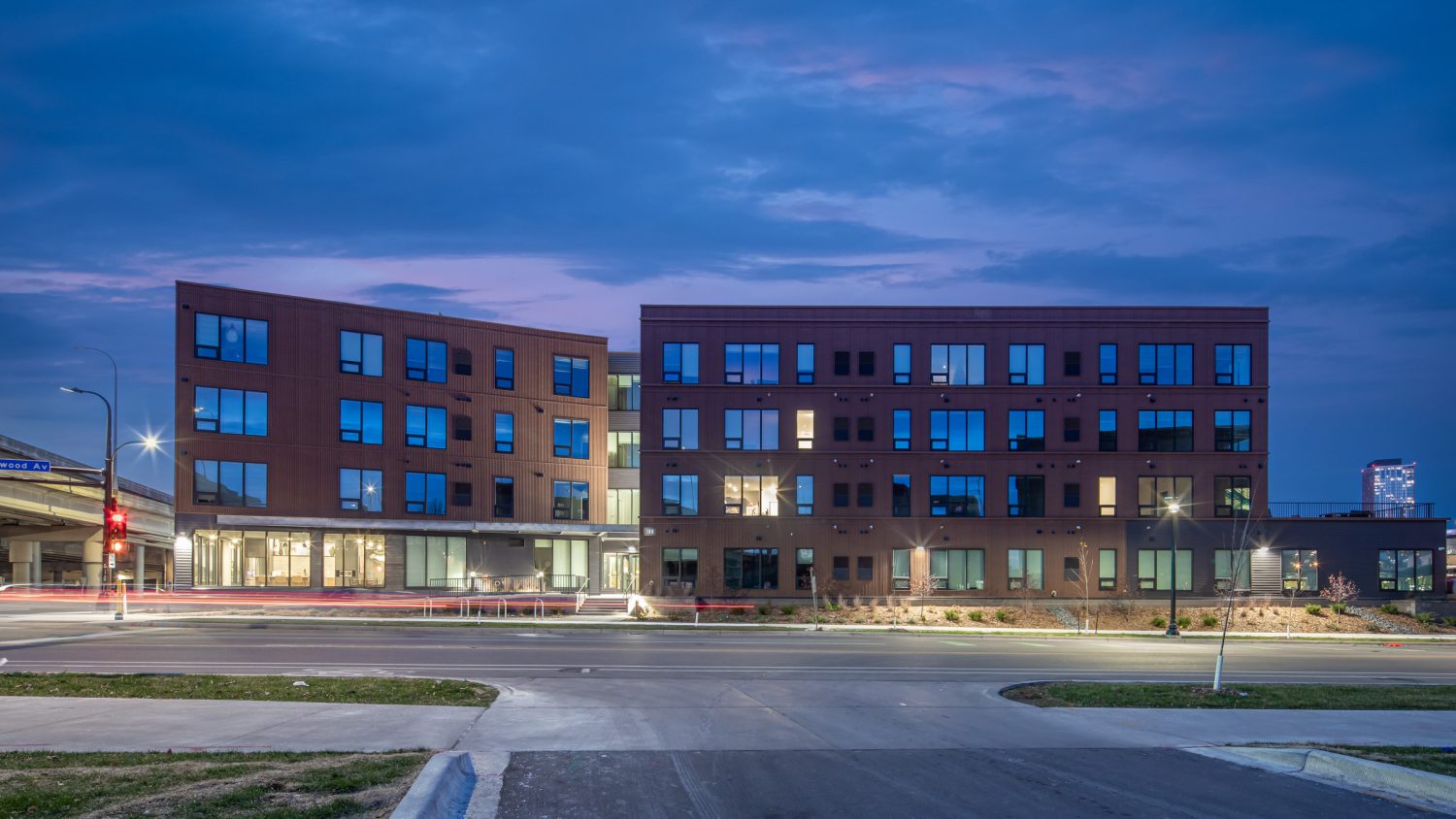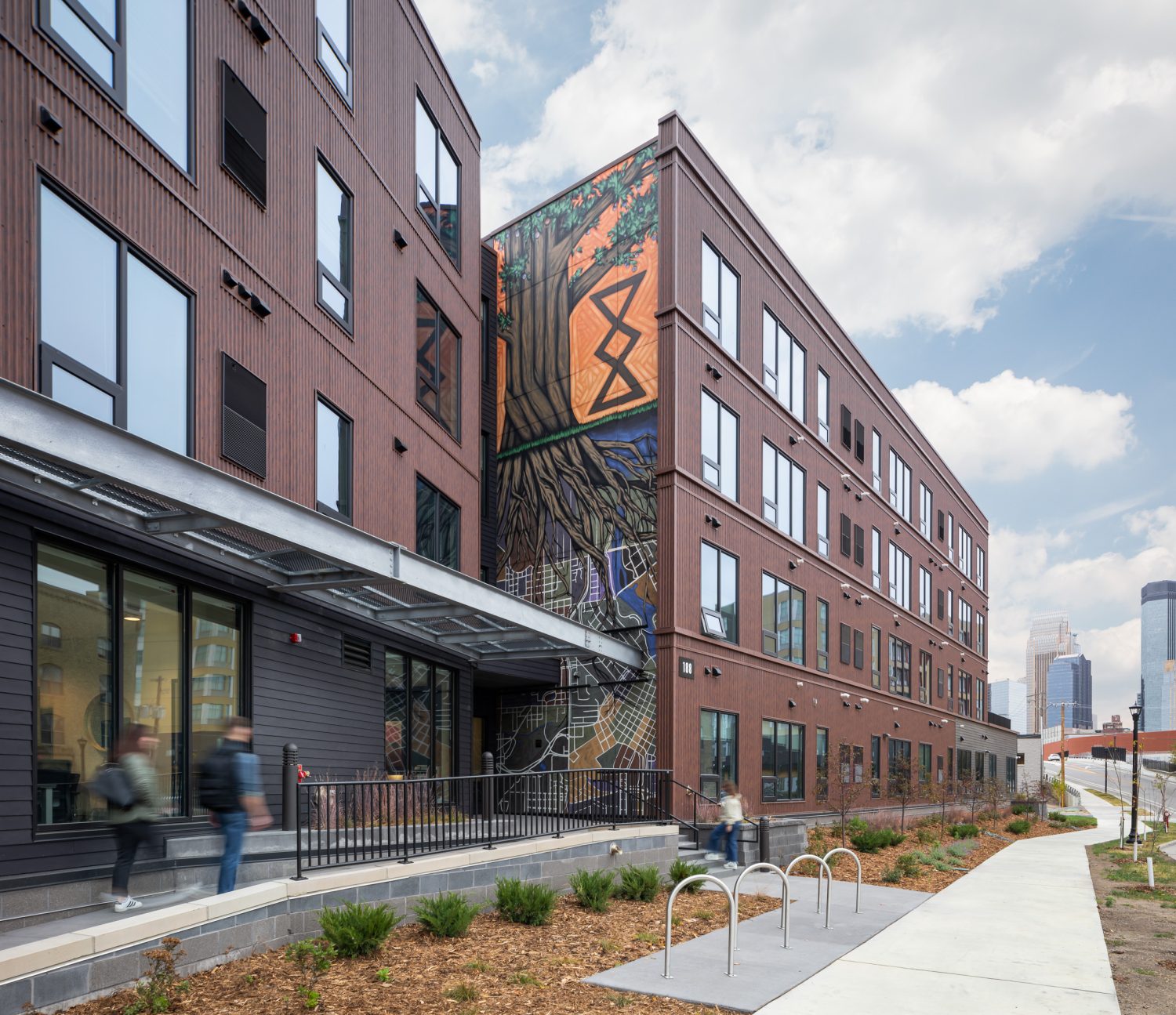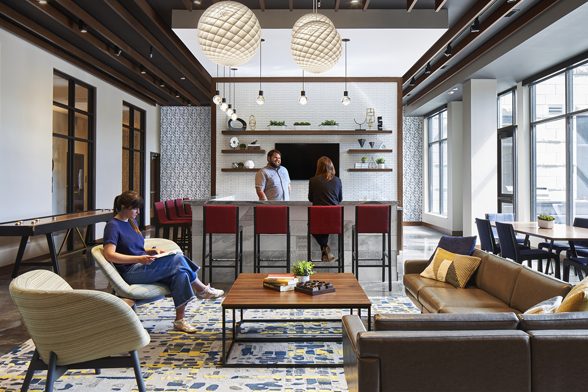
1500 Nicollet
A mixed-use building with 183 affordable apartments, inspired by the courtyard-style of historic brick apartments.Read More
In collaboration with CRW Architecture + Design Group, Shelby Commons is an affordable housing community located in the North Loop (aka part of the NuLoop area of the Roots District) neighborhood of downtown Minneapolis. The project creates 46 new affordable and supportive housing using LIHTC funding for families and individuals, with 12 units dedicated to people experiencing housing insecurity. This community also features over 2,000 square feet of public art canvased across two large-scale exterior murals commissioned by Juxtaposition Arts.
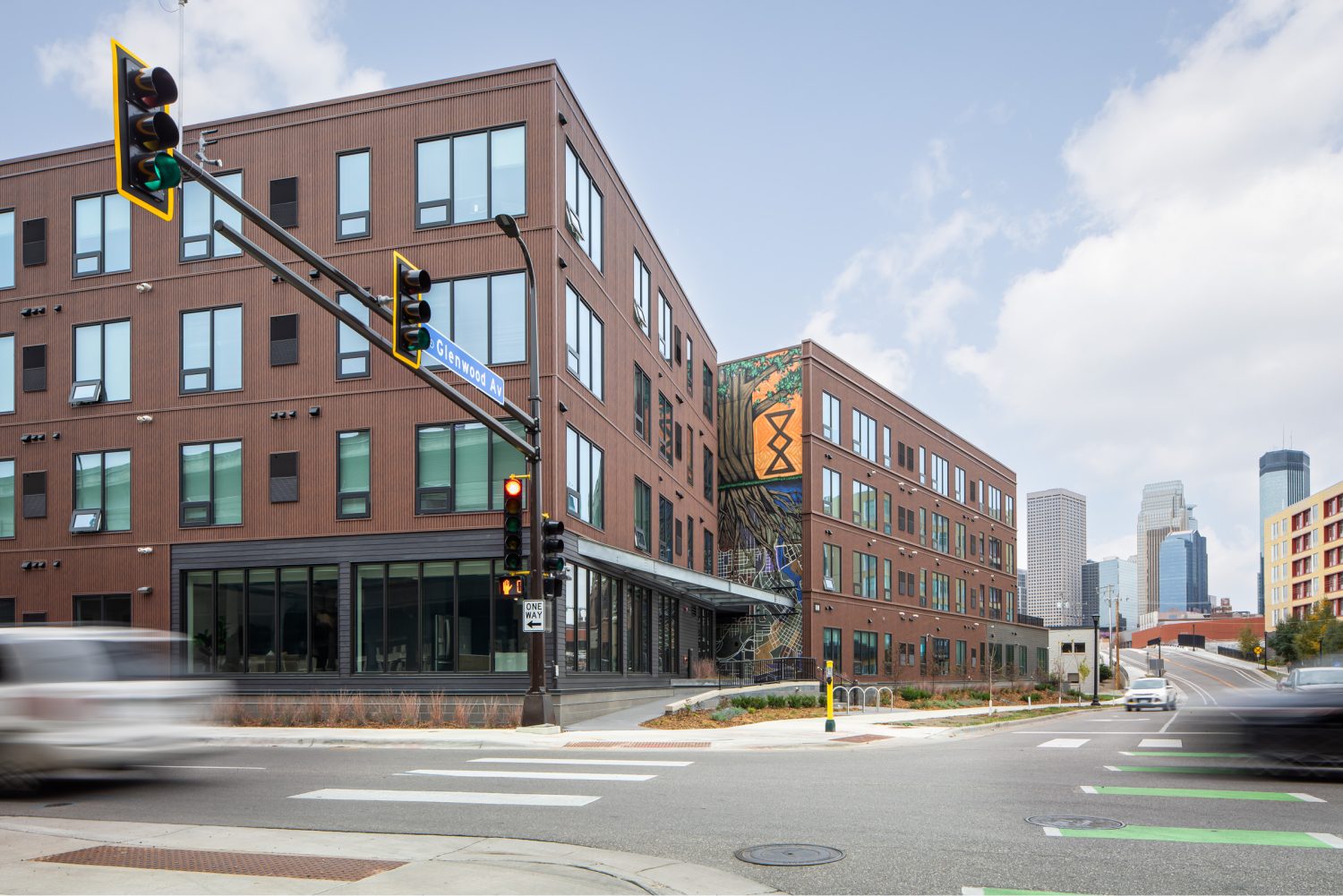
Uniquely, all of the units at Shelby Commons will be affordable for households earning 30% to 80% area median income. MPHA will provide 12 project-based vouchers for rental assistance, and Hennepin County will provide five Housing Supports to subsidize rents and also supportive services. Primary financing for Shelby Commons was supported through Low-Income Housing Tax Credits allocated by the Minnesota Housing Finance Agency and the City of Minneapolis.
As our client, Paul Williams of Project for Pride in Living (PPL) stated: “Place matters, and putting up much needed housing in this neighborhood of Minneapolis will have a lasting effect. We’re proud to be partnering with Woda Cooper to provide the services that we are confident will allow families to maintain long-term, sustainable housing.”
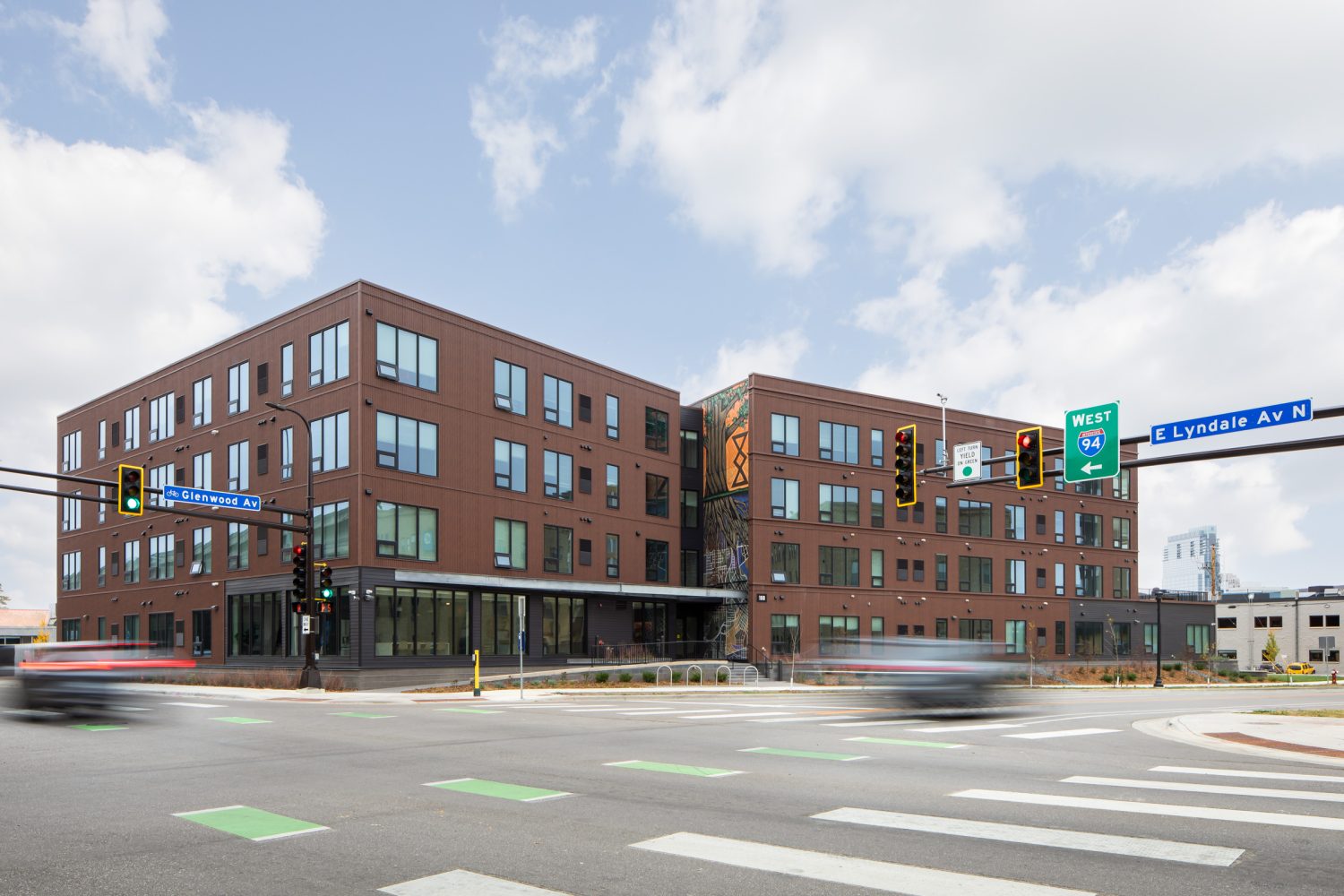
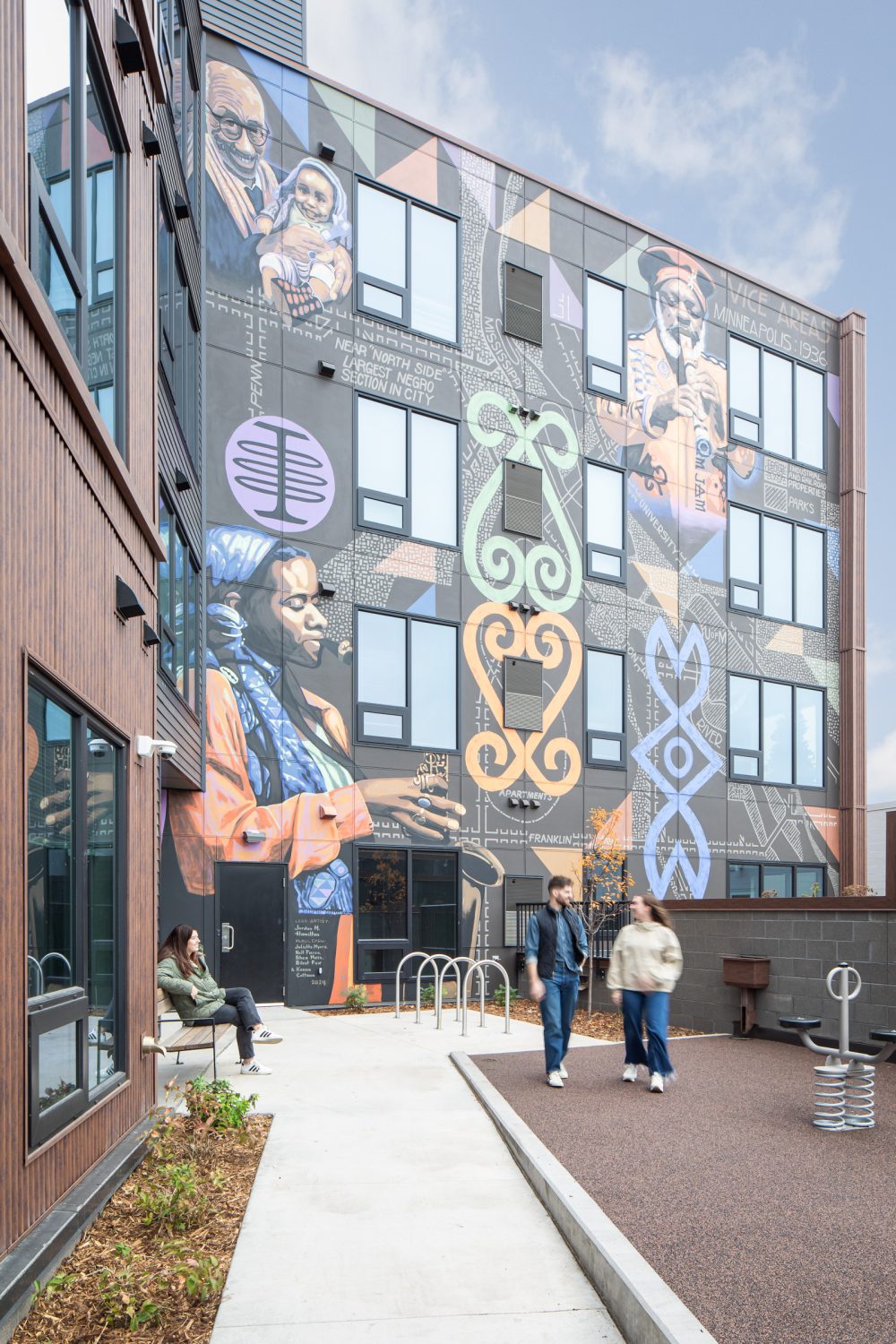
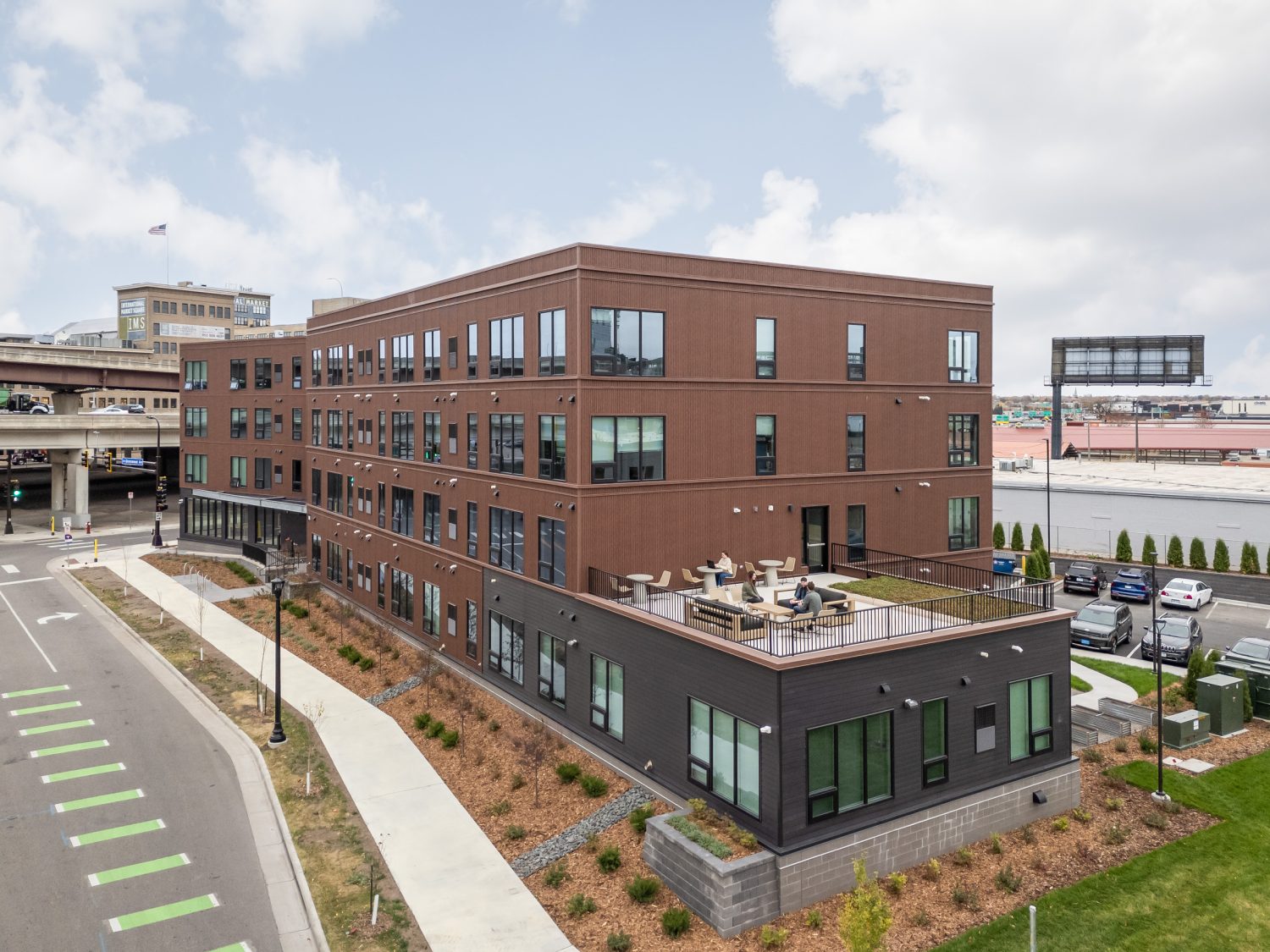
With the project nestled south of the historic Farmer’s market anchoring the corner site, the amenity spaces include:
Outdoor amenities feature private walk-out patios at the first floor; an outdoor green roof terrace at the third floor; and, a children’s play area with an outdoor dining terrace located in courtyard formed by the apartment building and adjacent building to the North, providing privacy from street and highway noise.
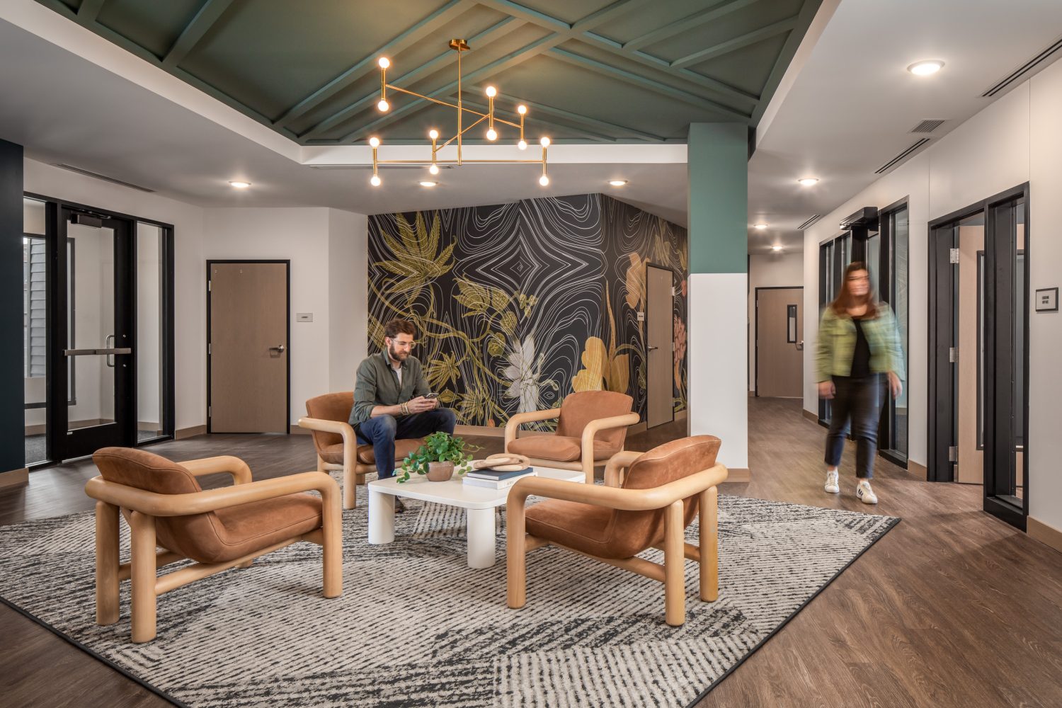
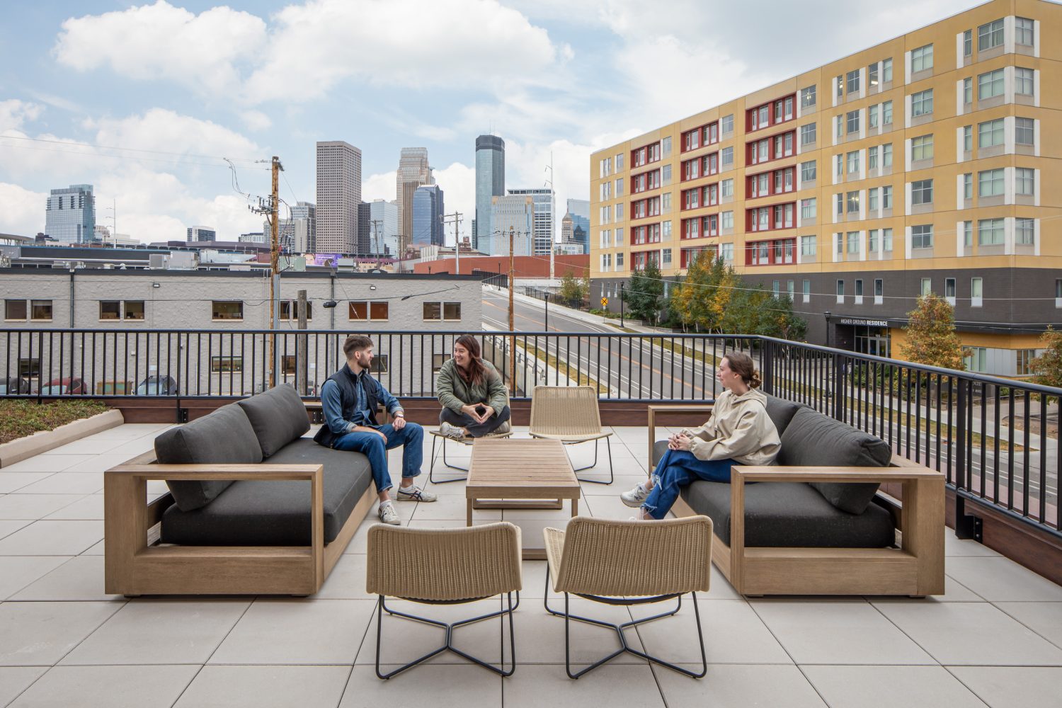
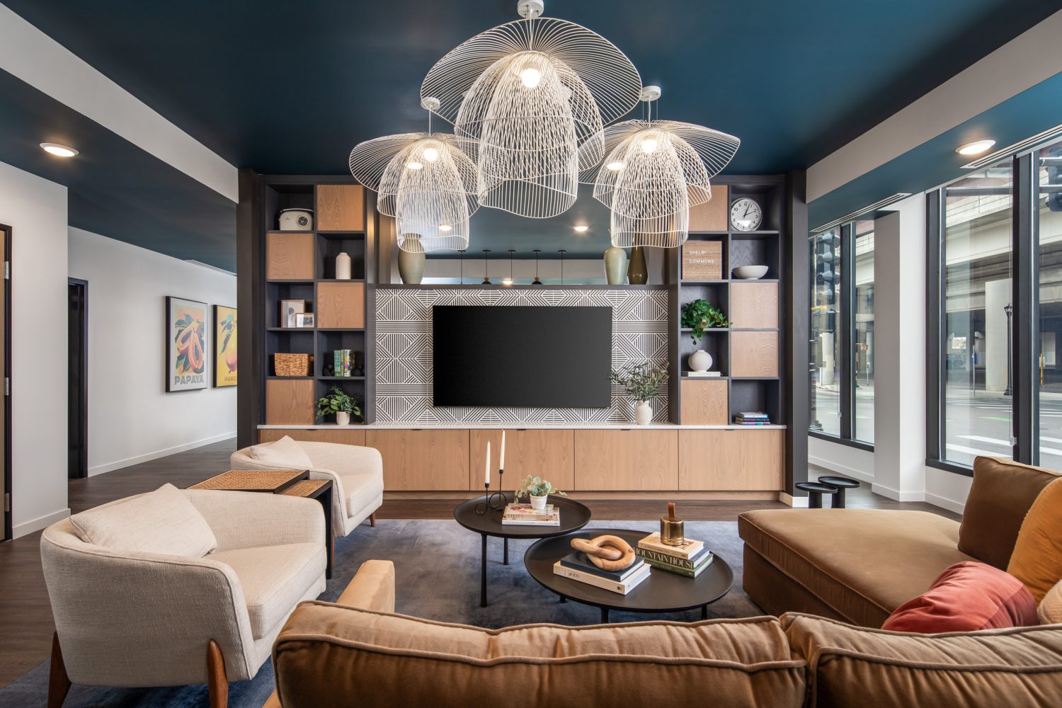
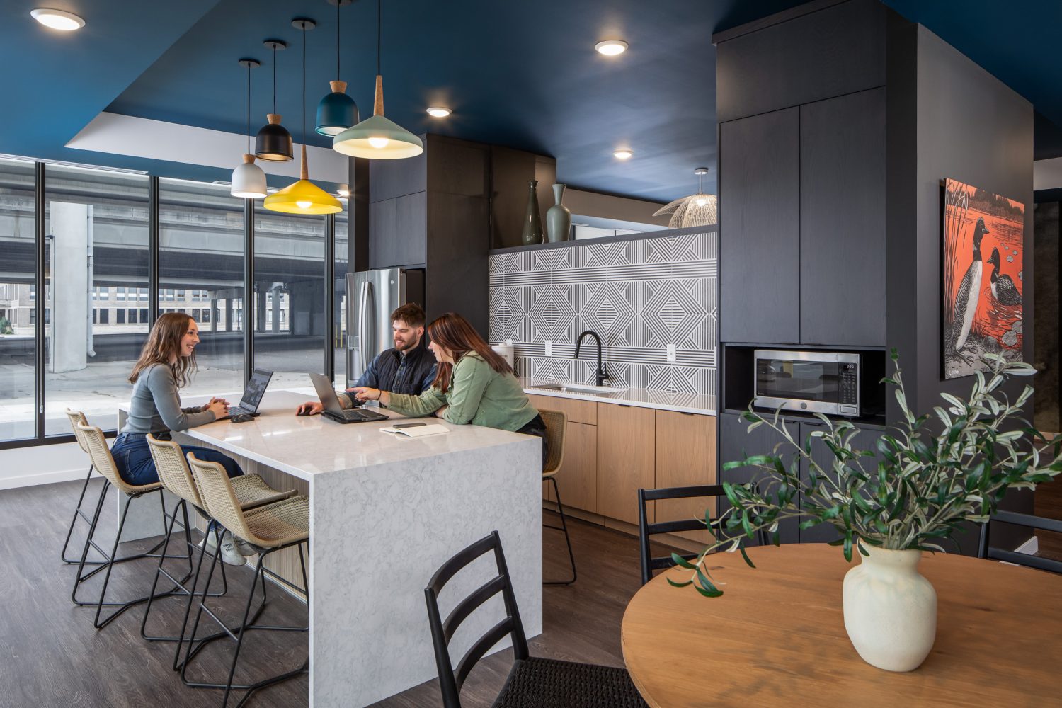
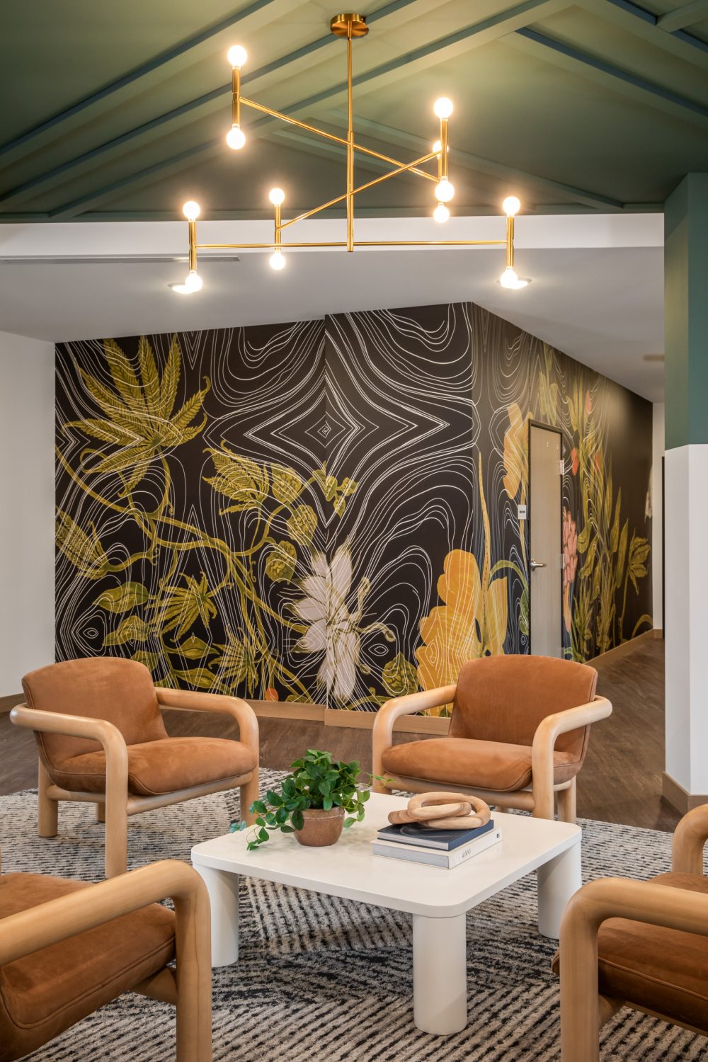
Shelby Commons is one of the first projects completed within an emerging district for the City of Minneapolis. In anchoring a corner site, the structure creates a pair of rectangular masses angled and offset to create a dynamic street presence. The corrugated corten exterior recalls the industrial characteristics of the current neighborhood giving the project an edgy but comfortable fit within the district, distinguished by the large-scale murals positioned by the prominent entry points of the main building, further adding local roots and meaning to the site and spaces within.
