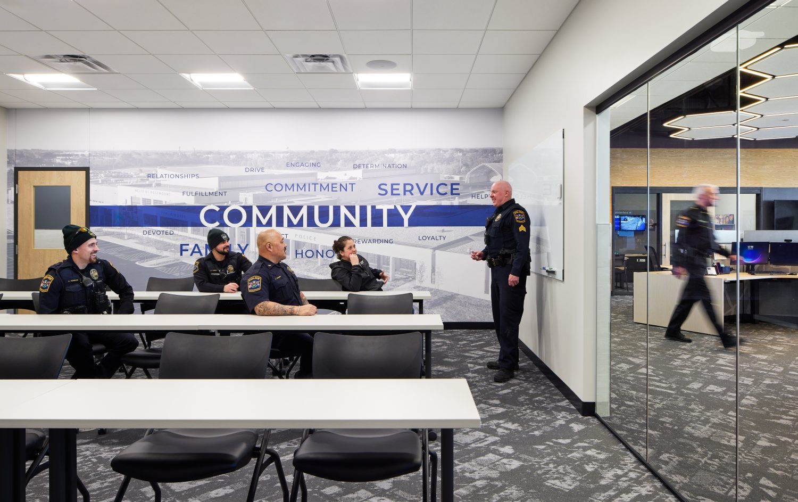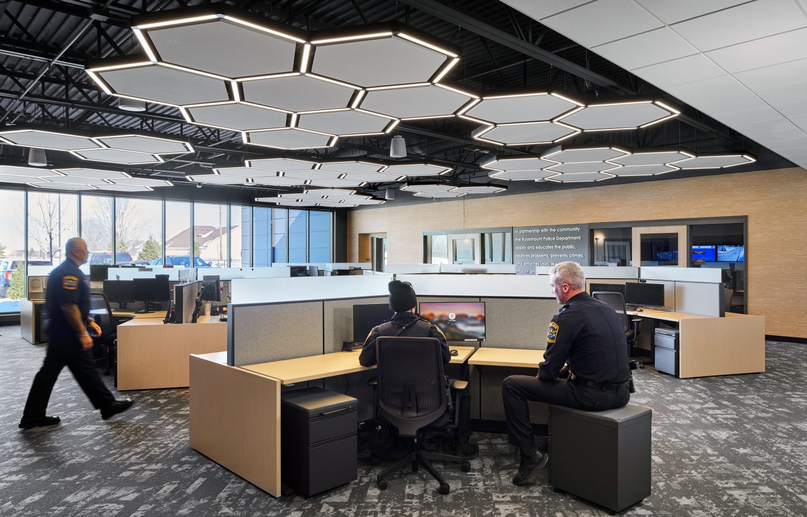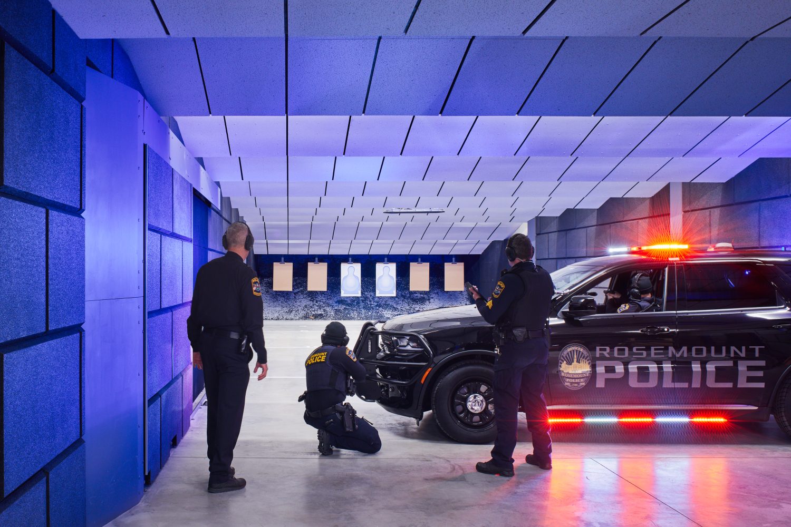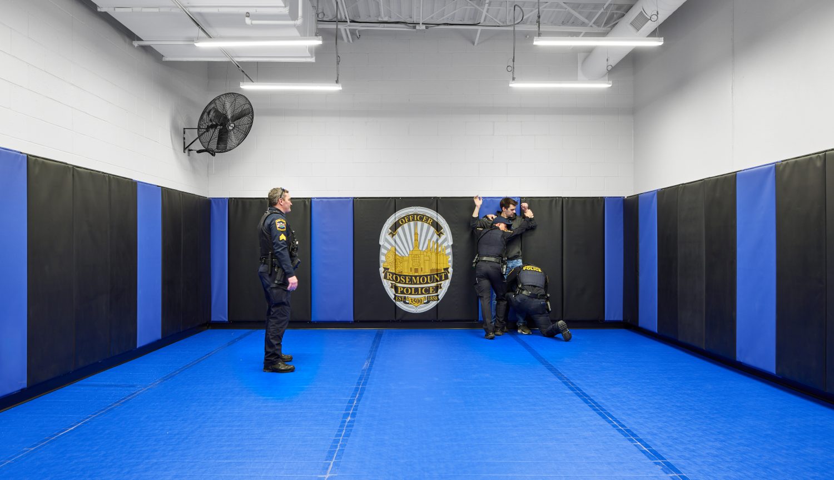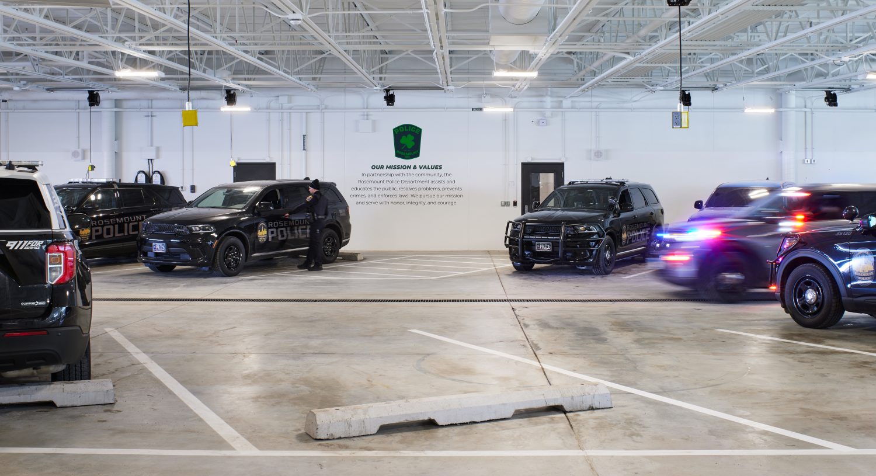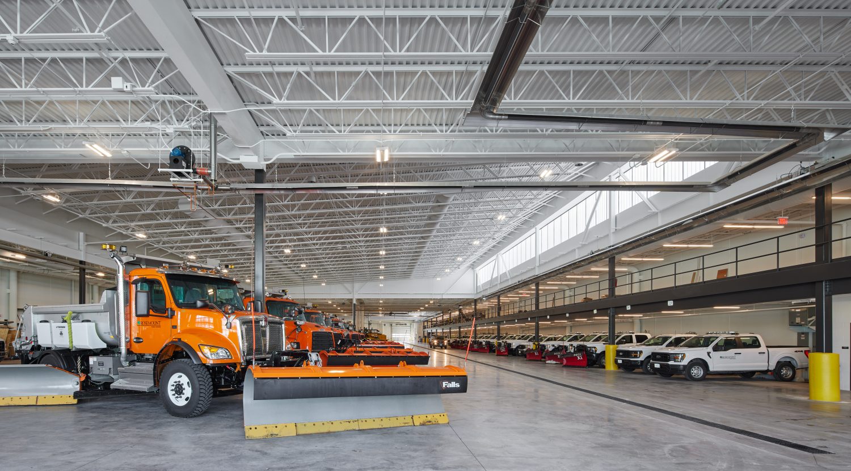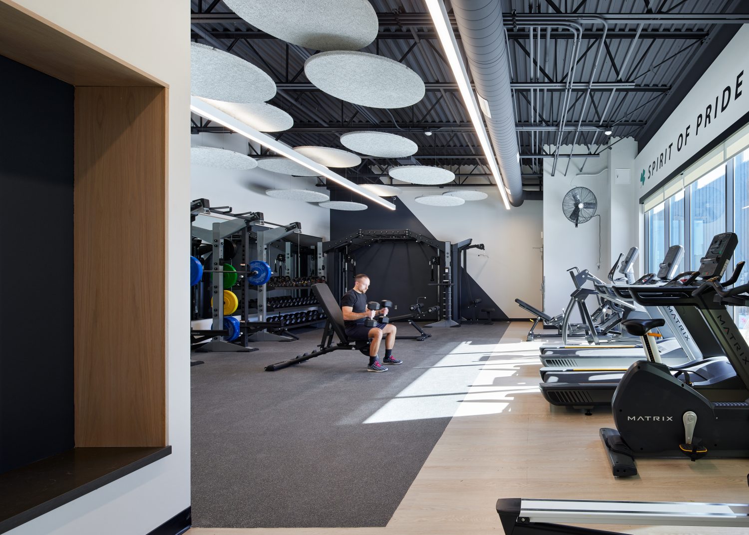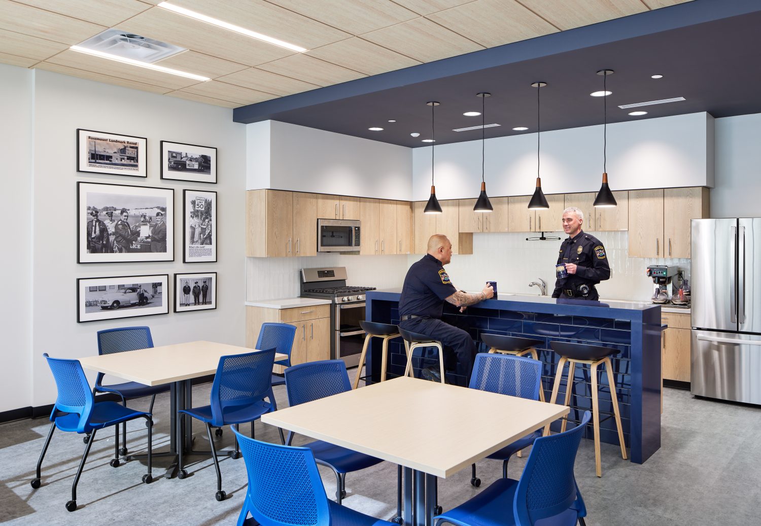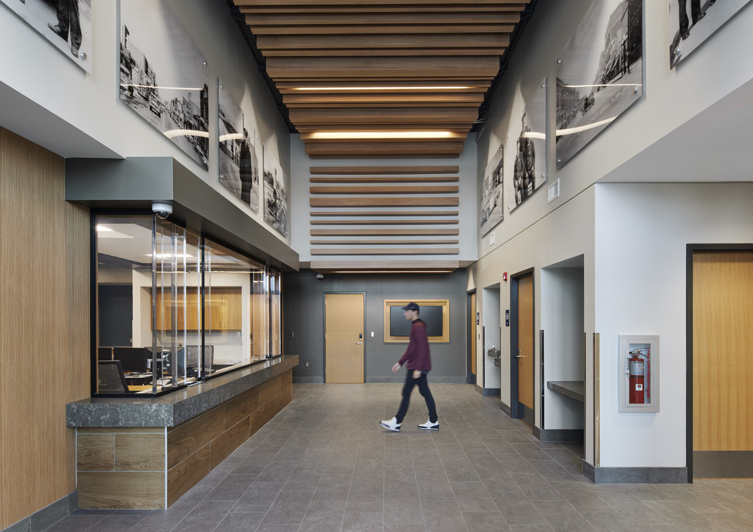
Detroit Lakes Police Station
At just over 22,000 SF, the new police station was designed to be a resource and to strengthen the identity of the department within the community.Read More
BKV Group was engaged to provide architectural and engineering services to the City of Rosemount for a new combined police and public works facility. The 160,000 GSF facility is located on a 20-acre site at a highly visible location within the city providing a new civic identity for the police and public works departments.
The facility has a strong presence along Biscayne Avenue and was designed to be a welcoming
community asset, including a generous public lobby and community training rooms. The public space is shared between the police and public works departments, located to maintain and provide a secure facility while providing easy wayfinding to city services. The facility was carefully designed to maximize daylighting to the occupied spaces to support staff health and wellness. A landscaped courtyard space was created for staff use within the secure area of the site, with the fitness area and staff break spaces located around the perimeter.
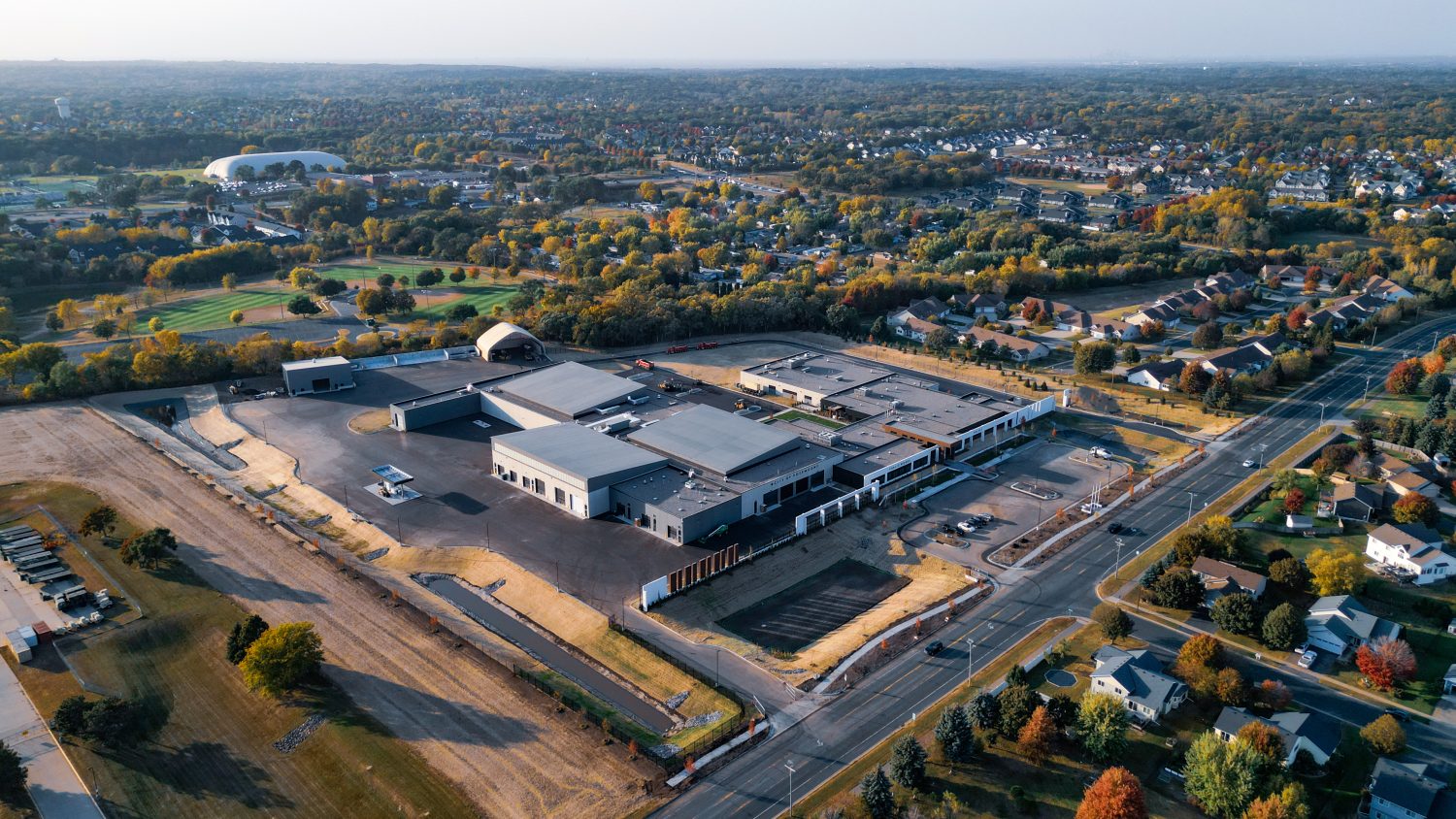
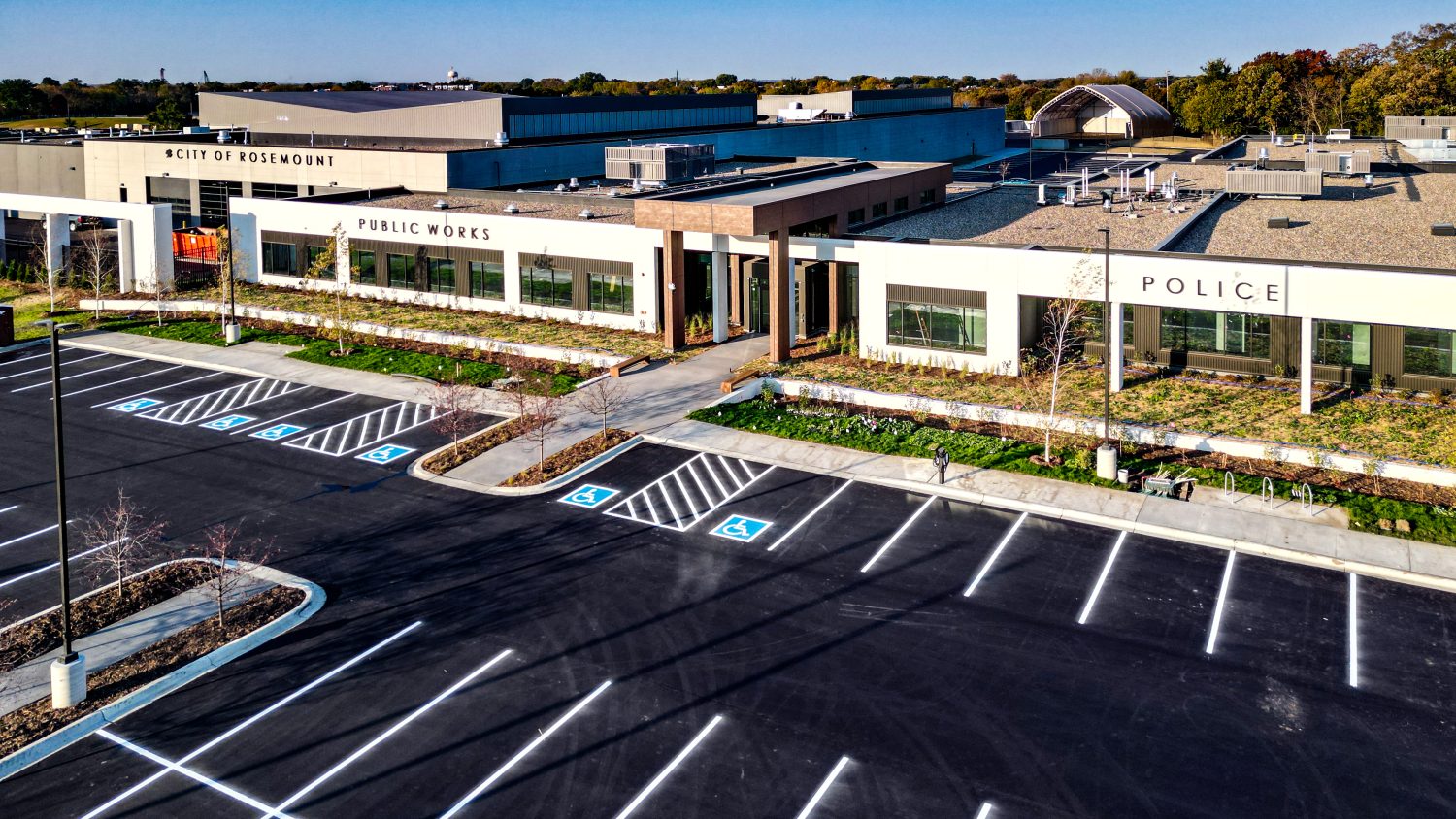
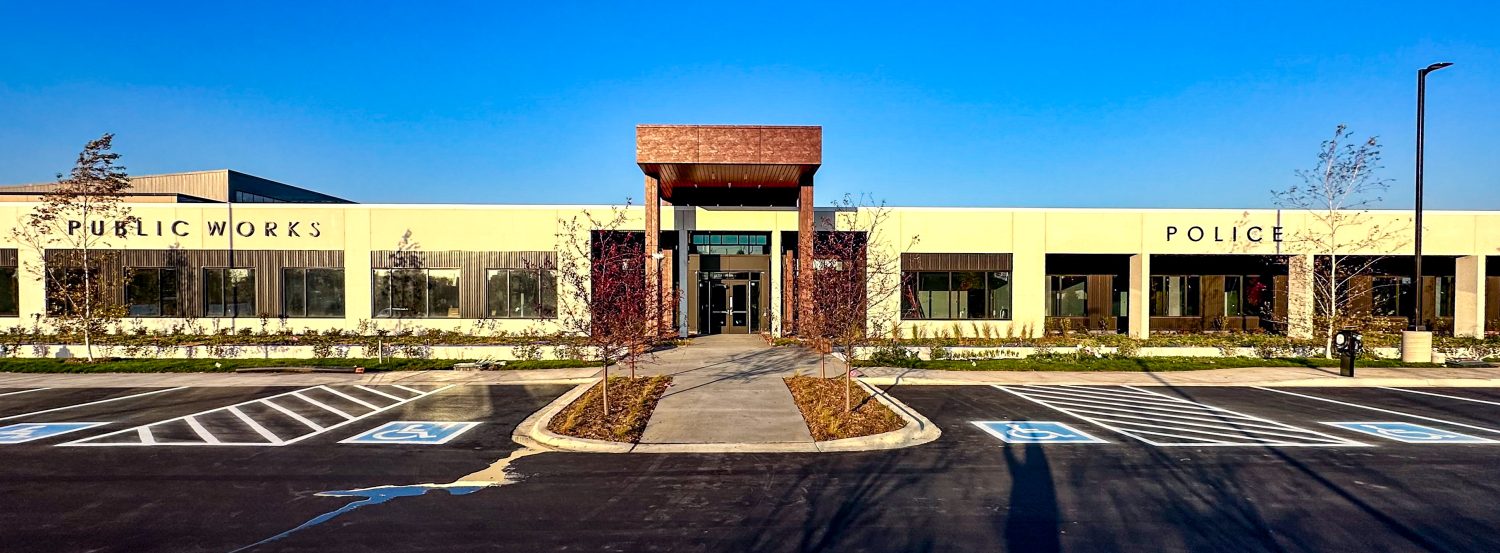
The facility provides centralized public works operations, providing space for public works offices, and staff support space as well as vehicle storage, vehicle maintenance and wash
facilities. The police includes staff workspace, interview rooms, temporary holding, evidence processing/storage, indoor gun range, tactical training, and K9 area.
