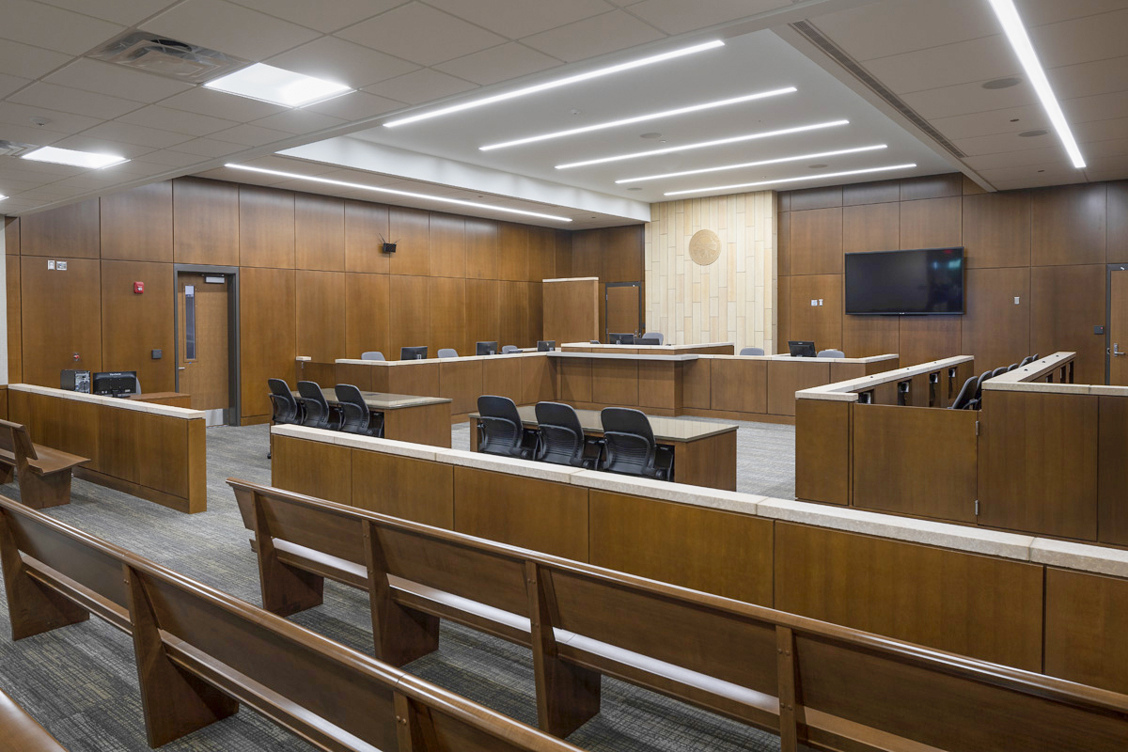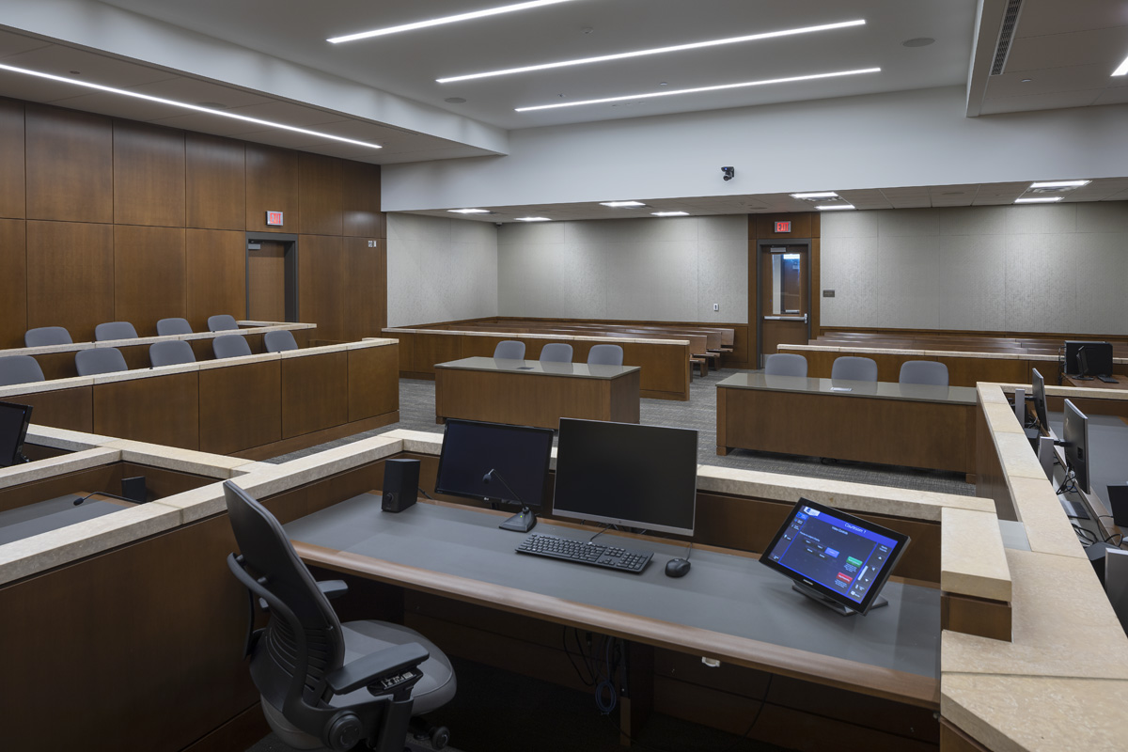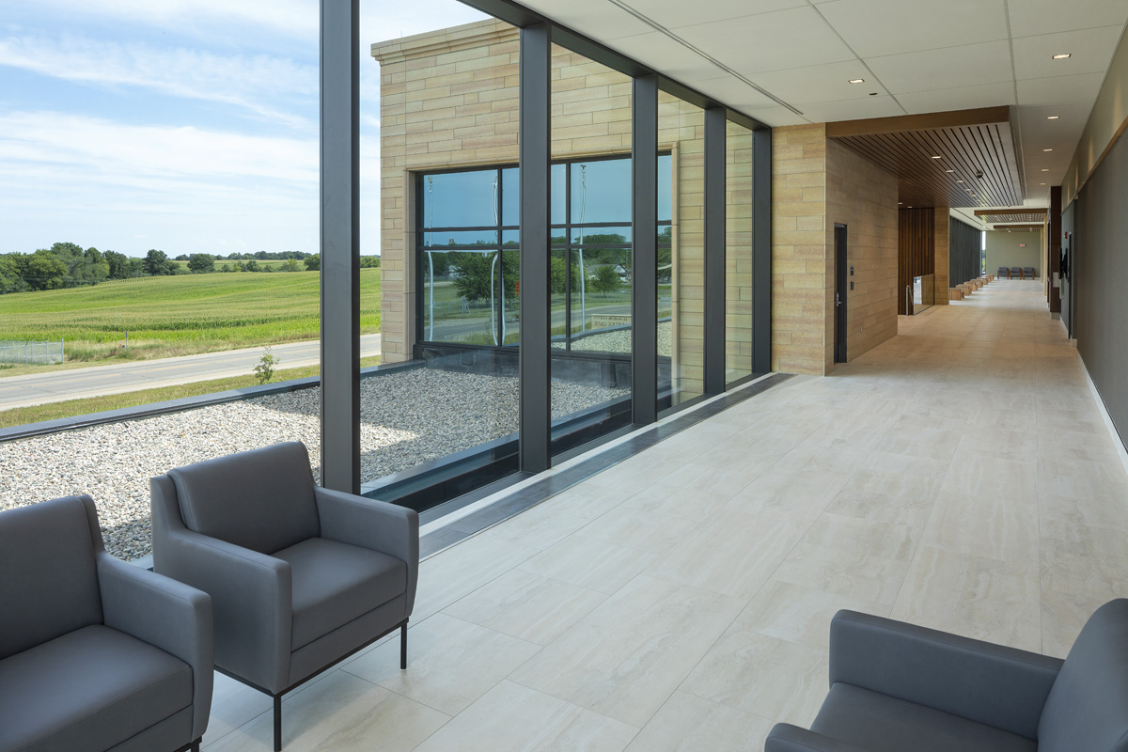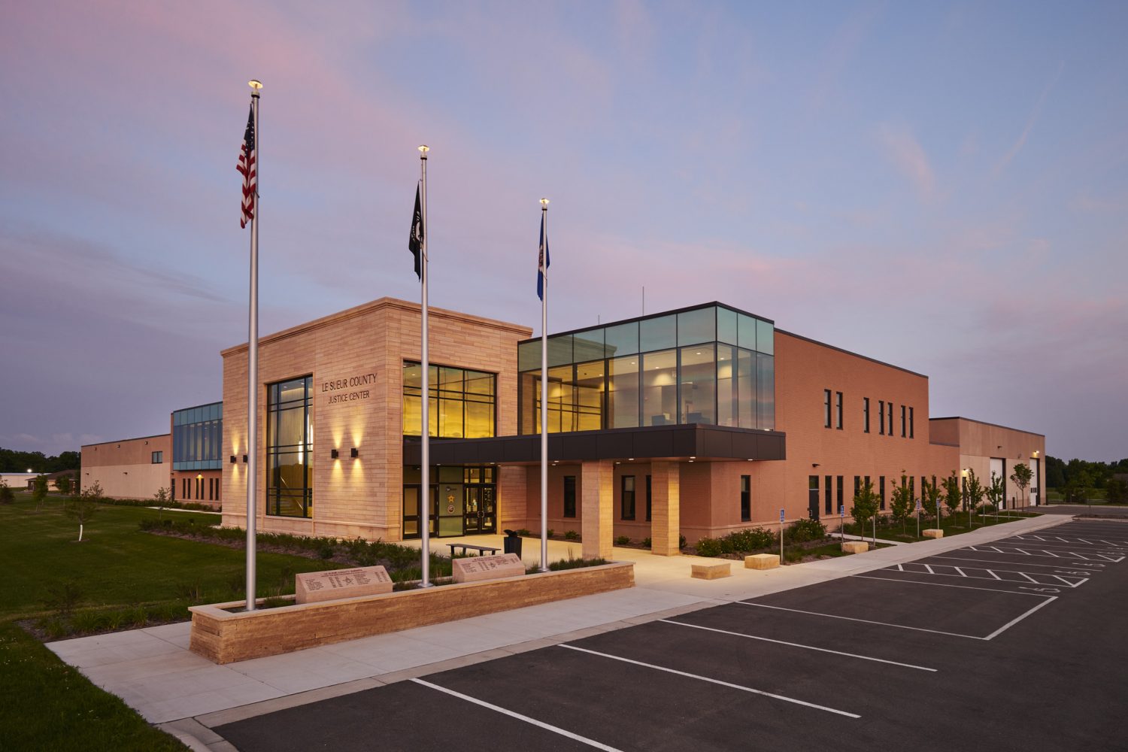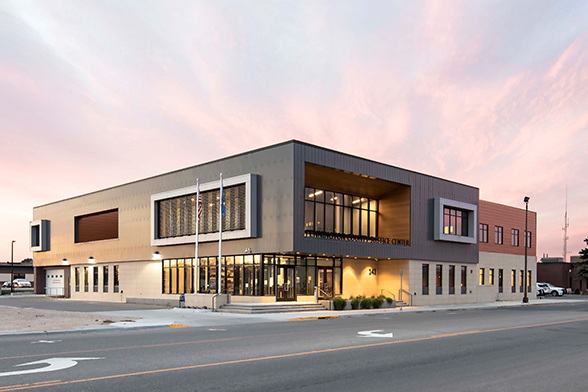
Pennington County Justice Center
A new justice center assembling traditional aspects of the judicial process in a modern way.Read More
Le Sueur’s existing historic courthouse and courthouse annex were both in need of expansion, with an added need for a jail facility. To streamline efforts, the county decided to build a new justice center that consolidates multiple programs and space types under one roof, including: courts and court administration, a sheriff’s department, law enforcement garage, 80-bed jail, EOC and 911 communication center, in addition to offices for probation, the county attorney, public defender, victim witness services, and judicial support.
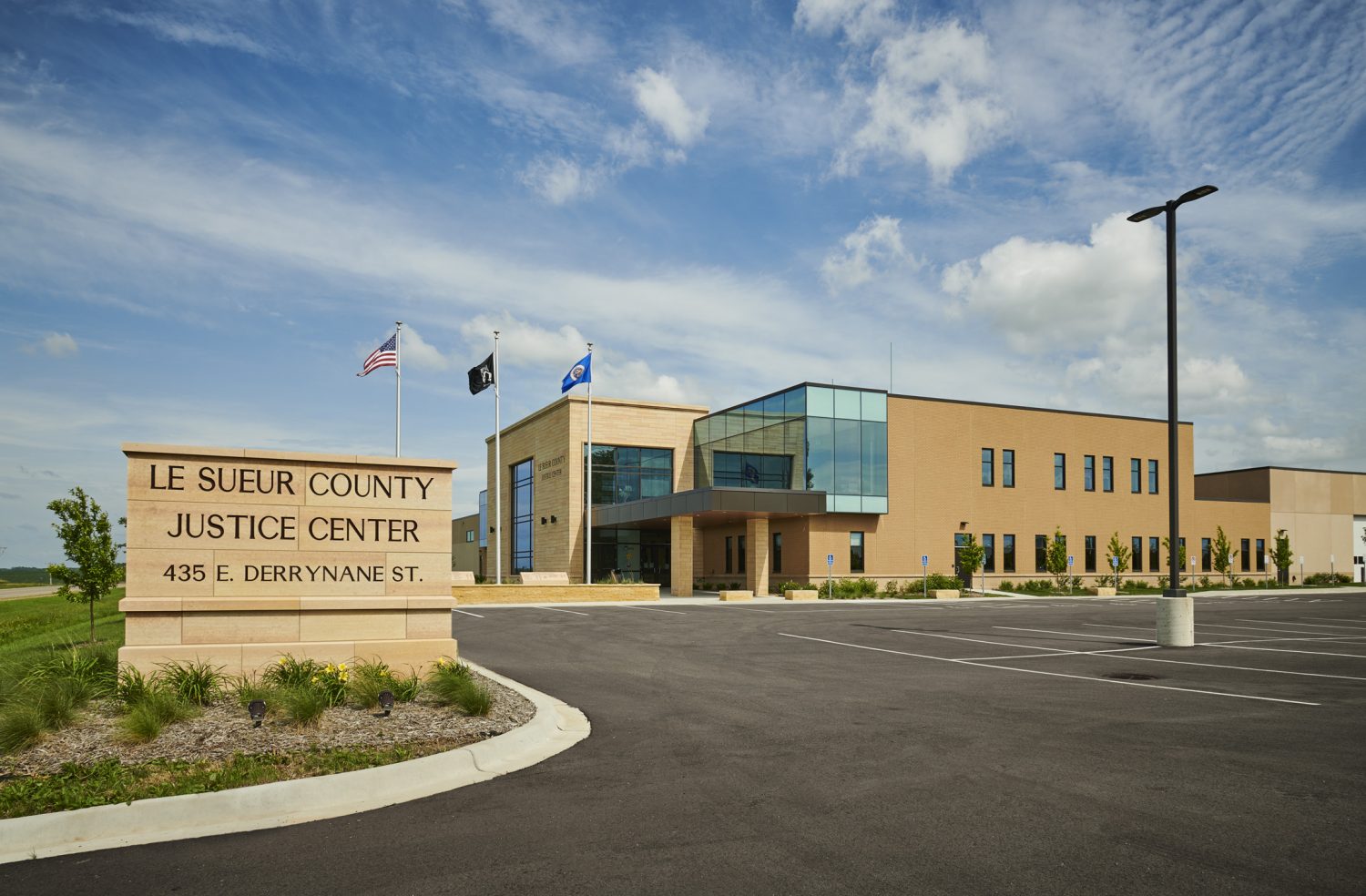
Throughout the facility, judicial staff circulation is separated from the public space, with inmates being securely circulated from the jail, to the courts, to secure elevators, to courts holding, with full security screening provided throughout. Core jail services are also sized and located to support future expansion.
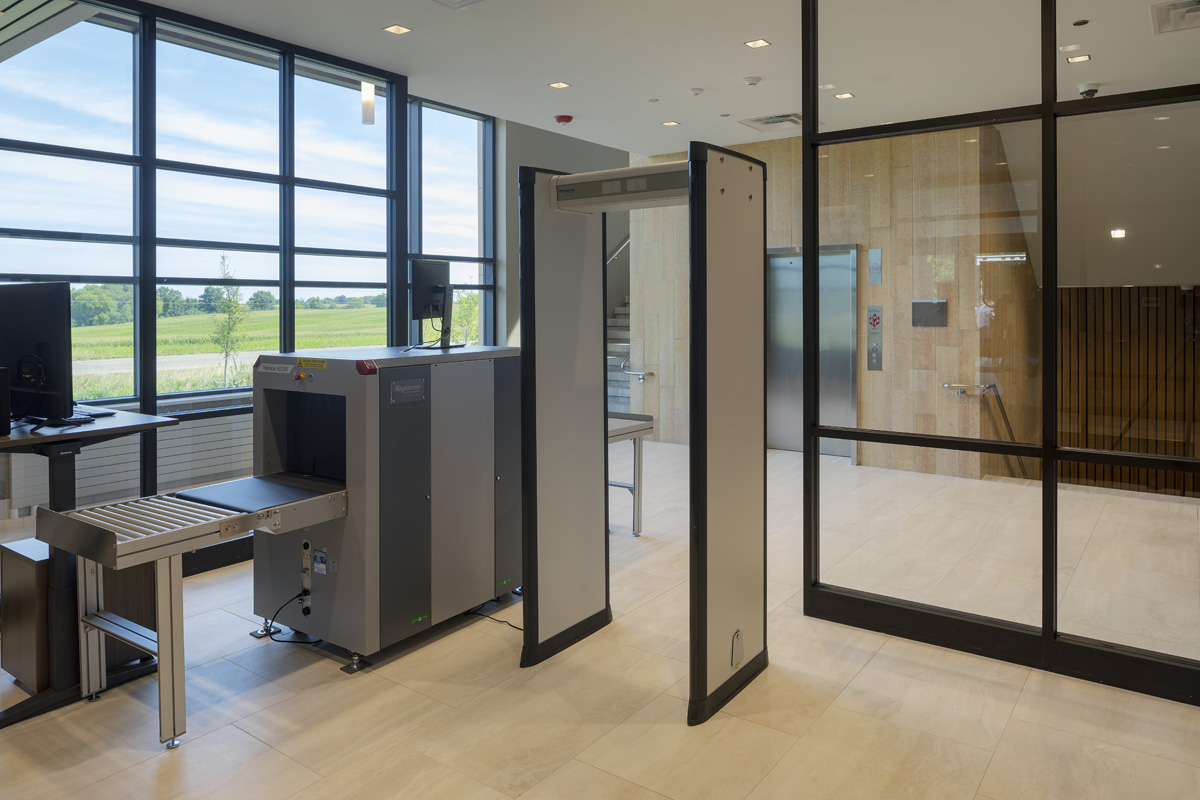
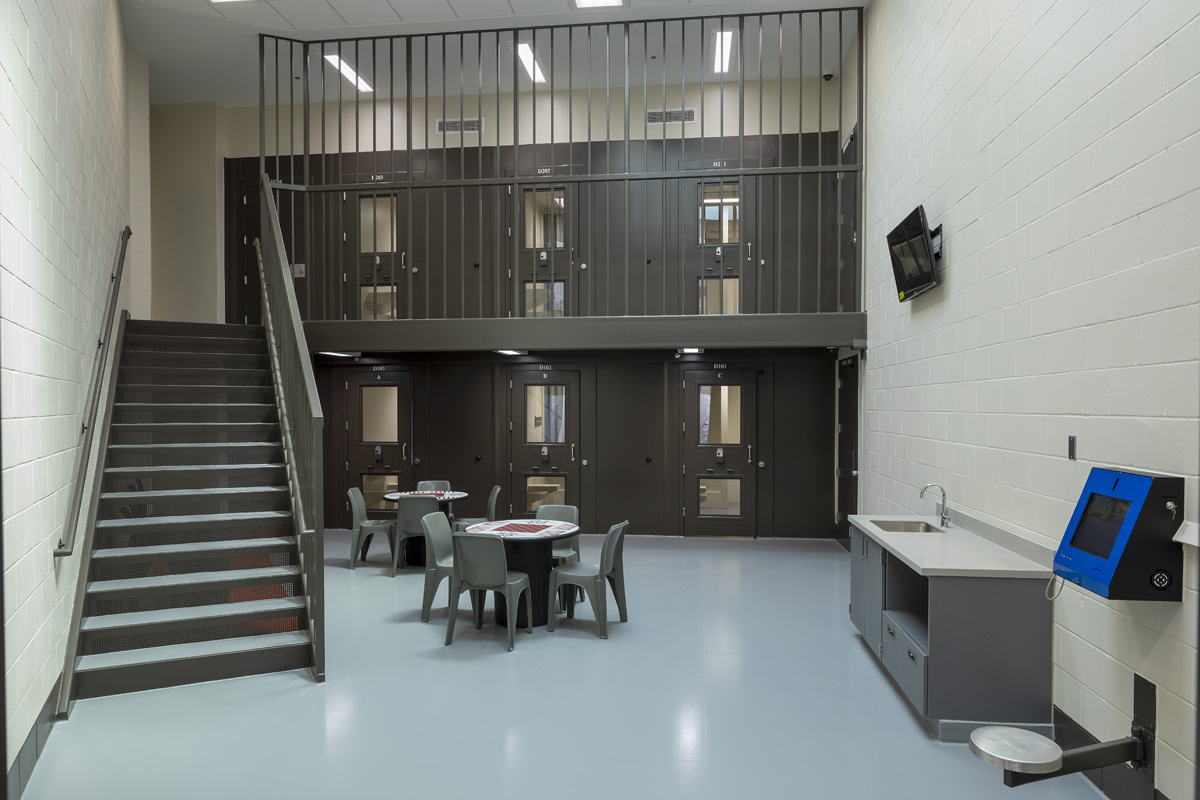
The exterior design reflects a modern and transparent judicial system but also relates to the existing courthouse design through the use of local Kasota stone as cladding.
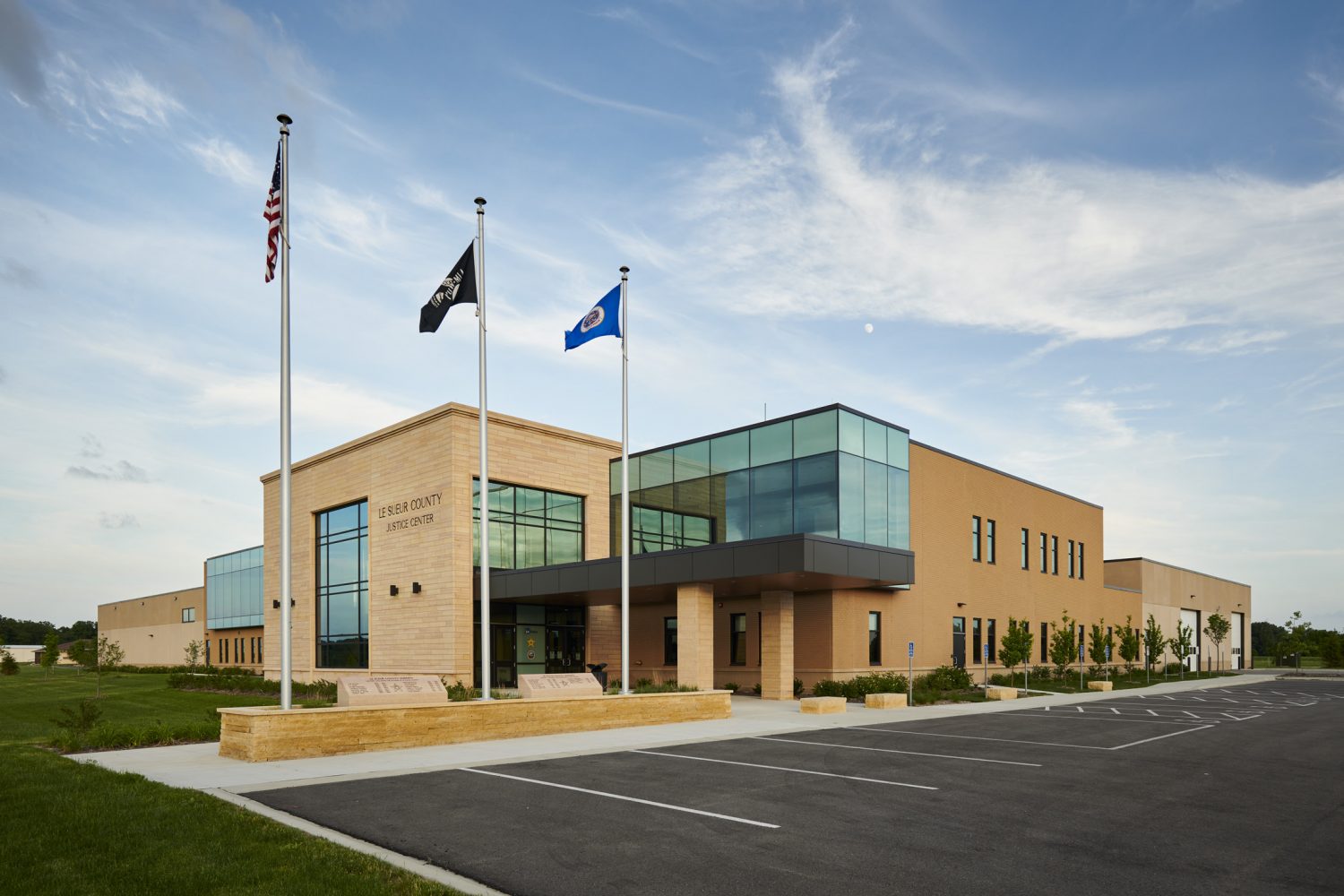
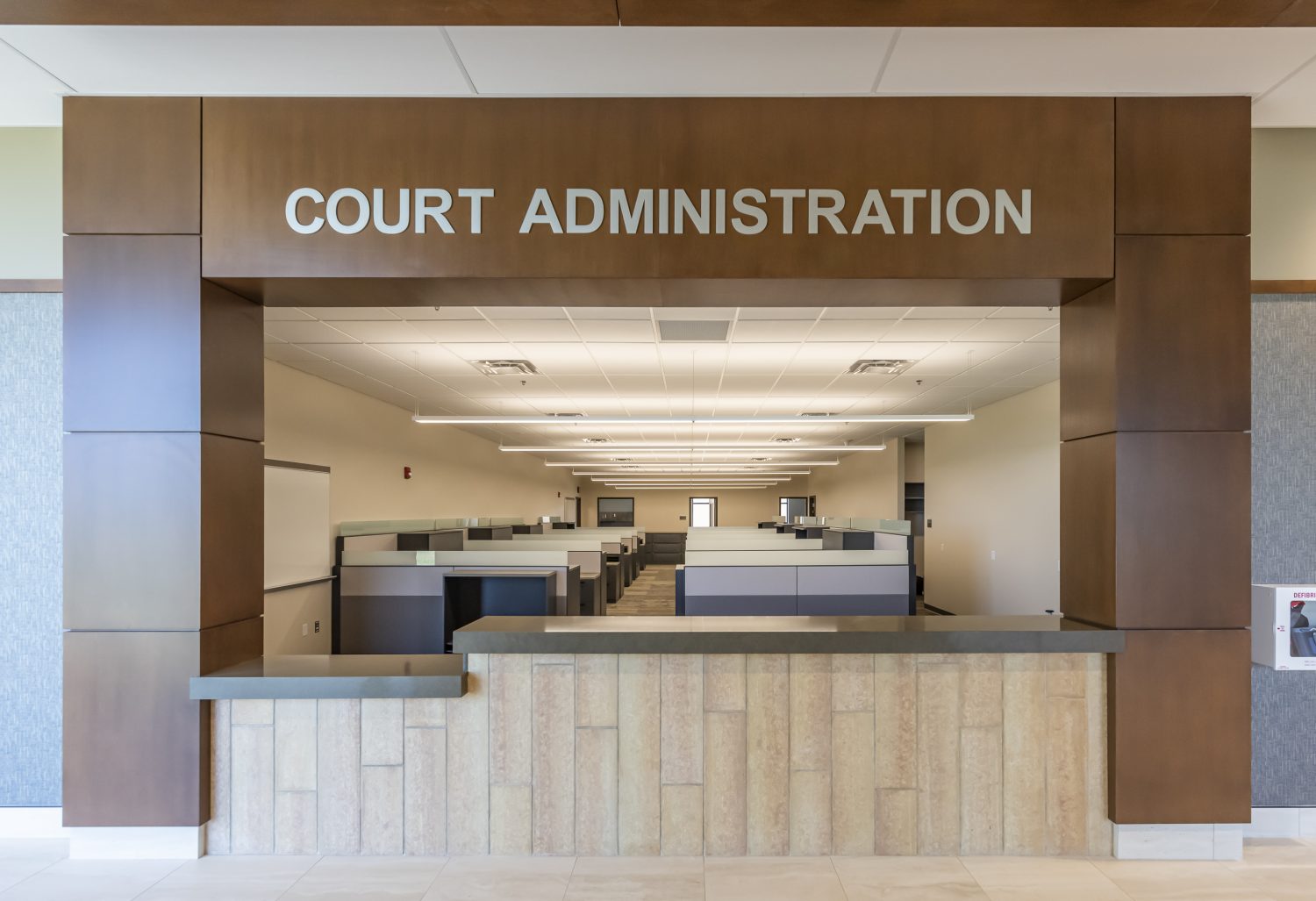
The exterior design reflects a modern and transparent judicial system but also relates to the existing courthouse design through the use of local Kasota stone as cladding.
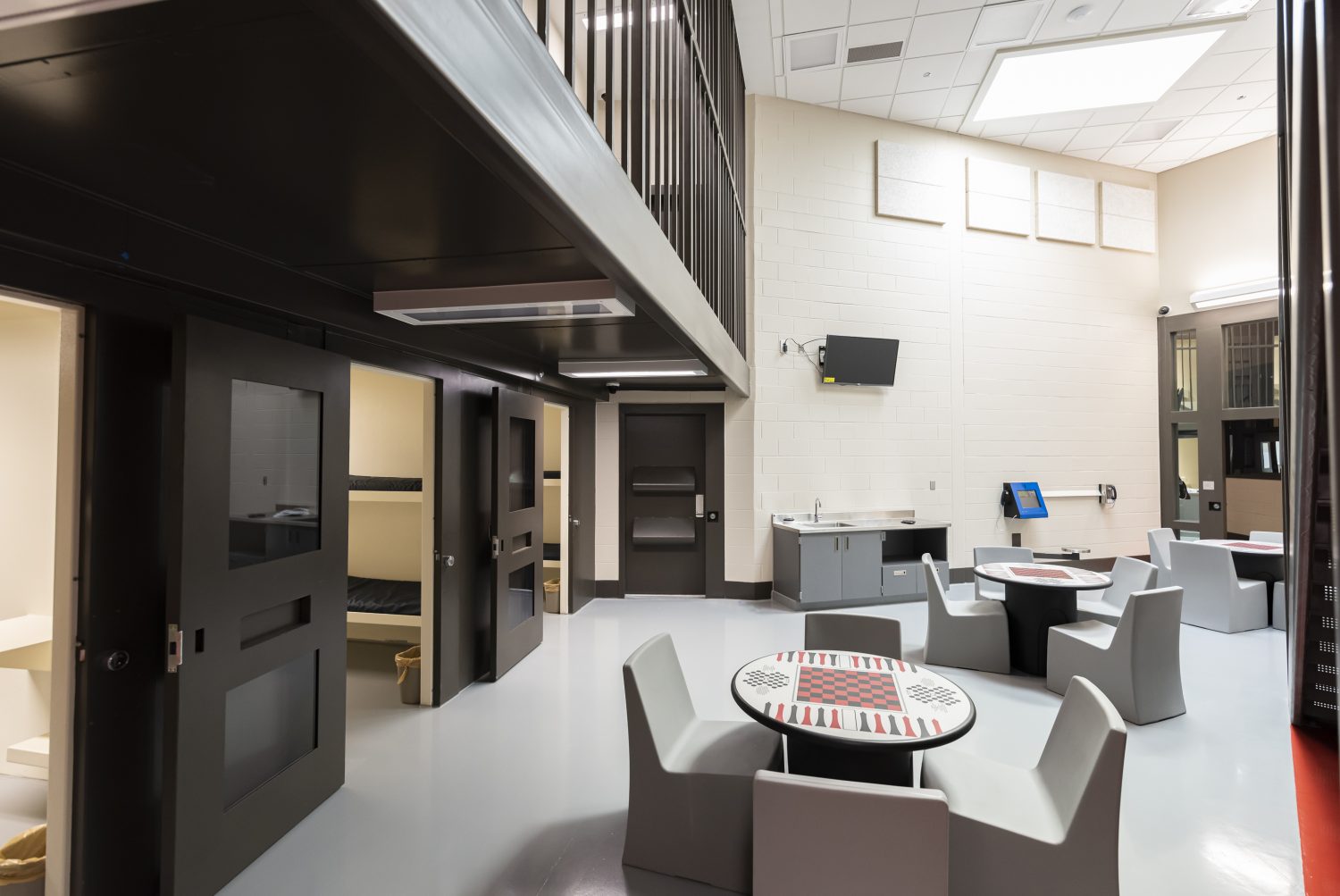
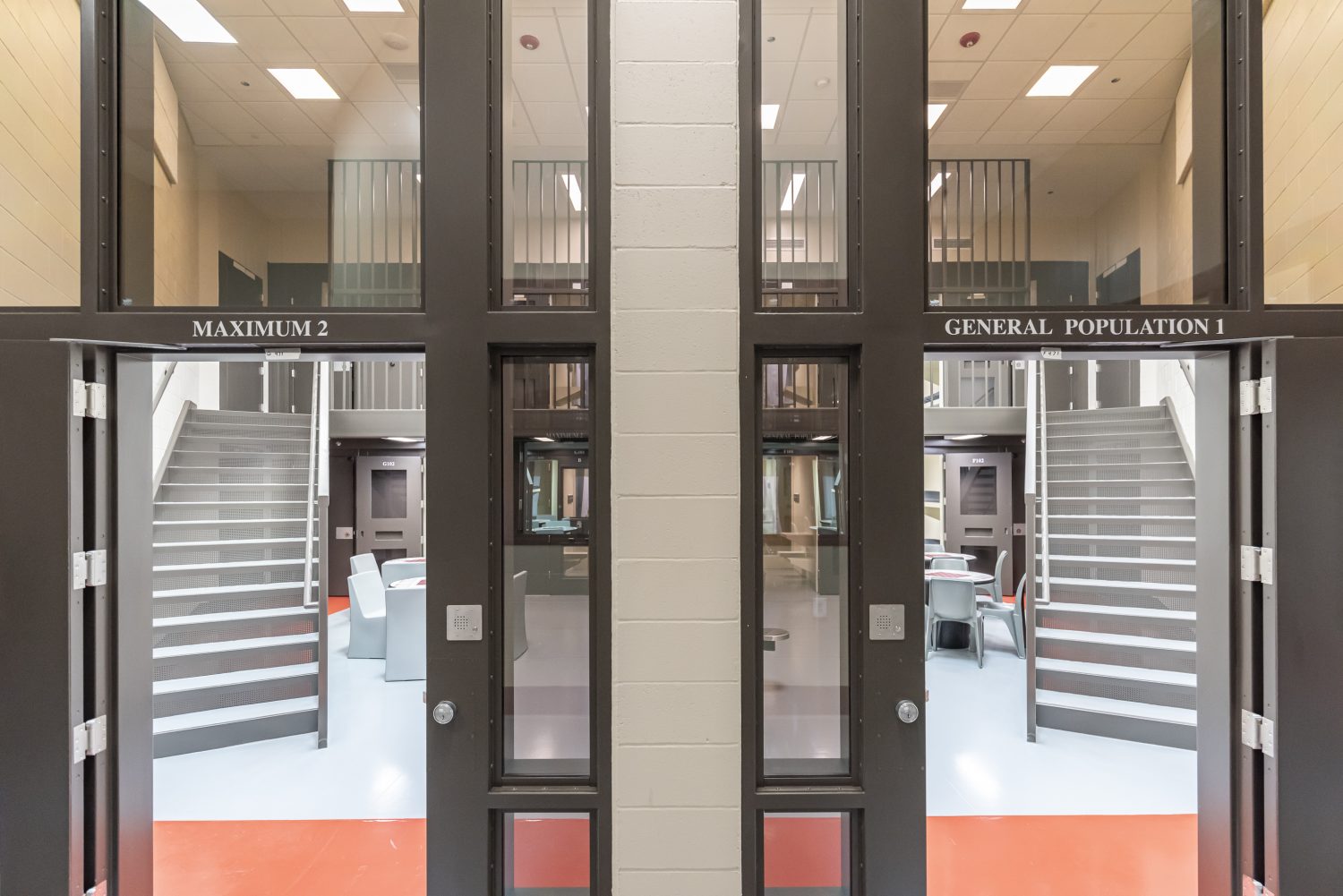
The new 94,000-square-foot Center allowed for reconfiguration and remodeling of the entire existing courthouse through a phased construction process.
