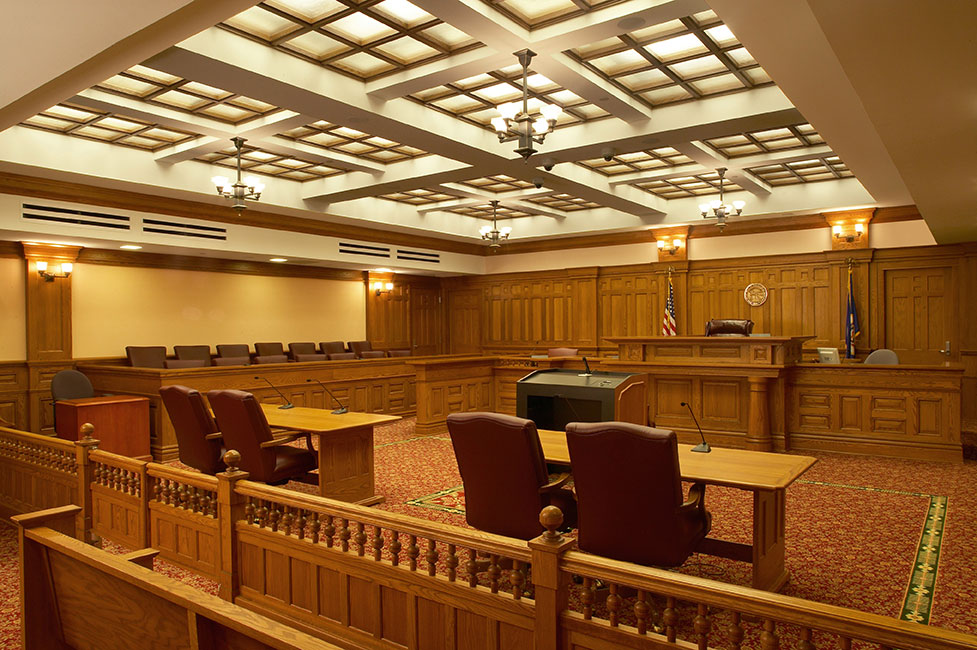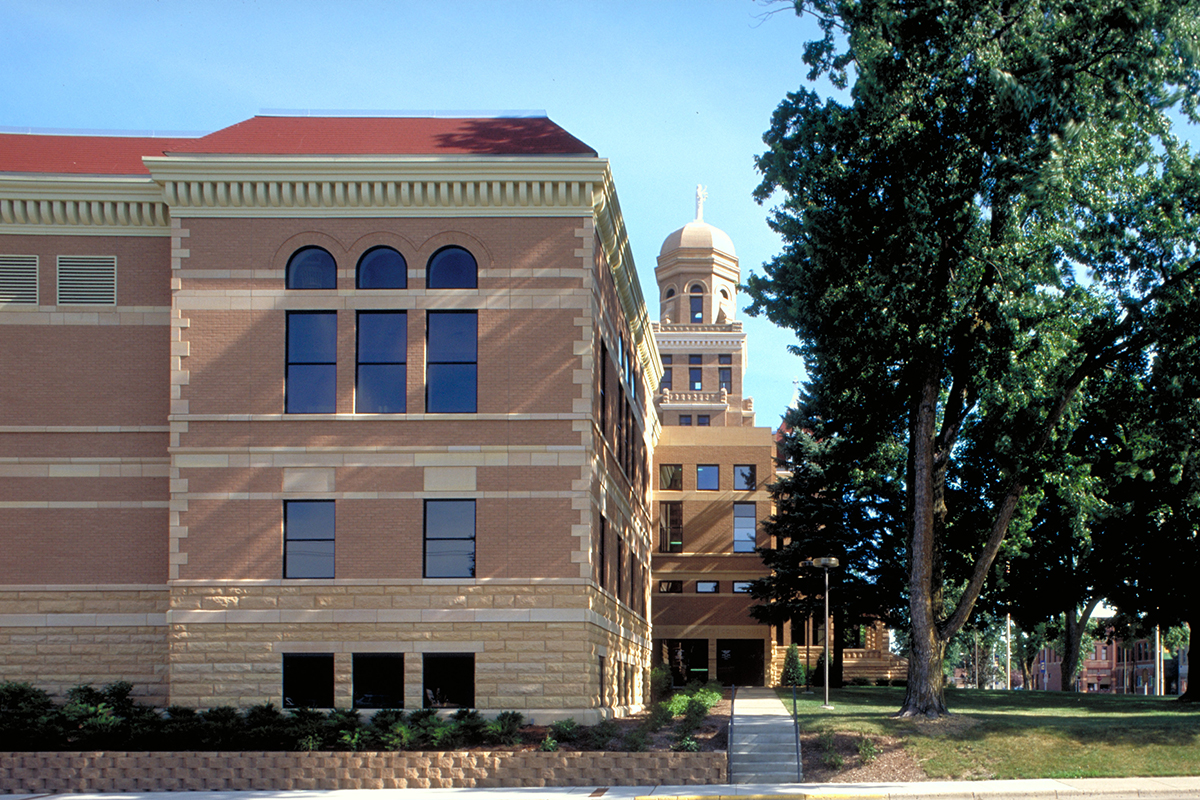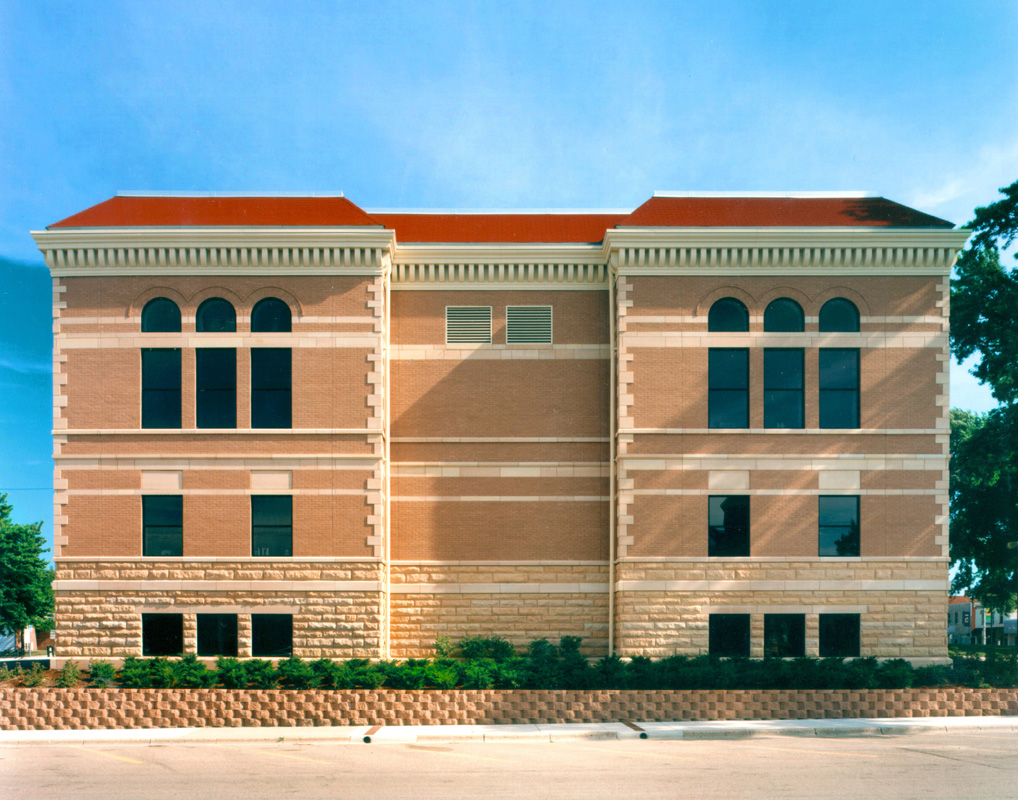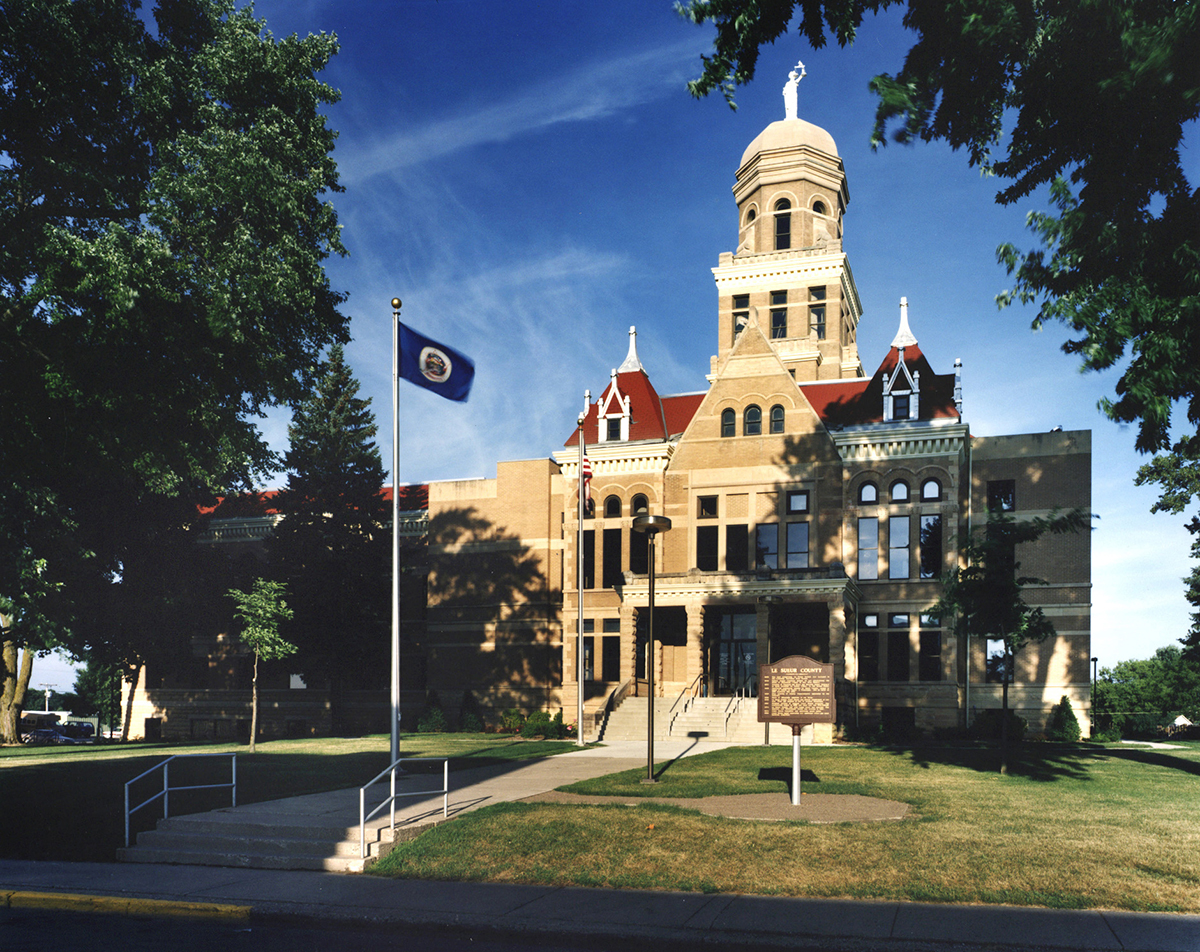
Winona County Courthouse
Renovation of a historic, water-damaged courthouse that embodies original spirit of the building.Read More
Dramatically positioned in the middle of Le Sueur’s park plaza, this project is a master plan design of the historic 1896 Le Sueur County Courthouse, including two phases of addition and renovation. The first phase courts addition is mirrored by the potential second phase, with both reinforcing the architectural importance of the original building. The master plan also provides long-range space needs by evolving a 68,000-square-foot, four-courtroom facility.
Exterior renovation of the courthouse included window replacement and exterior masonry restoration of the Kasota stone, brick and classical details. The design direction for this project was totally contextual. The new building reflects the details and materials of the original building providing a final appearance of one cohesive building. With 100 years between the original Le Sueur County Courthouse and the current project, it recognized the potential of the original master plan, while meeting the modern needs of the courts system. Though many decades separate the historic courthouse from this project, the final facility appears as one structure.


