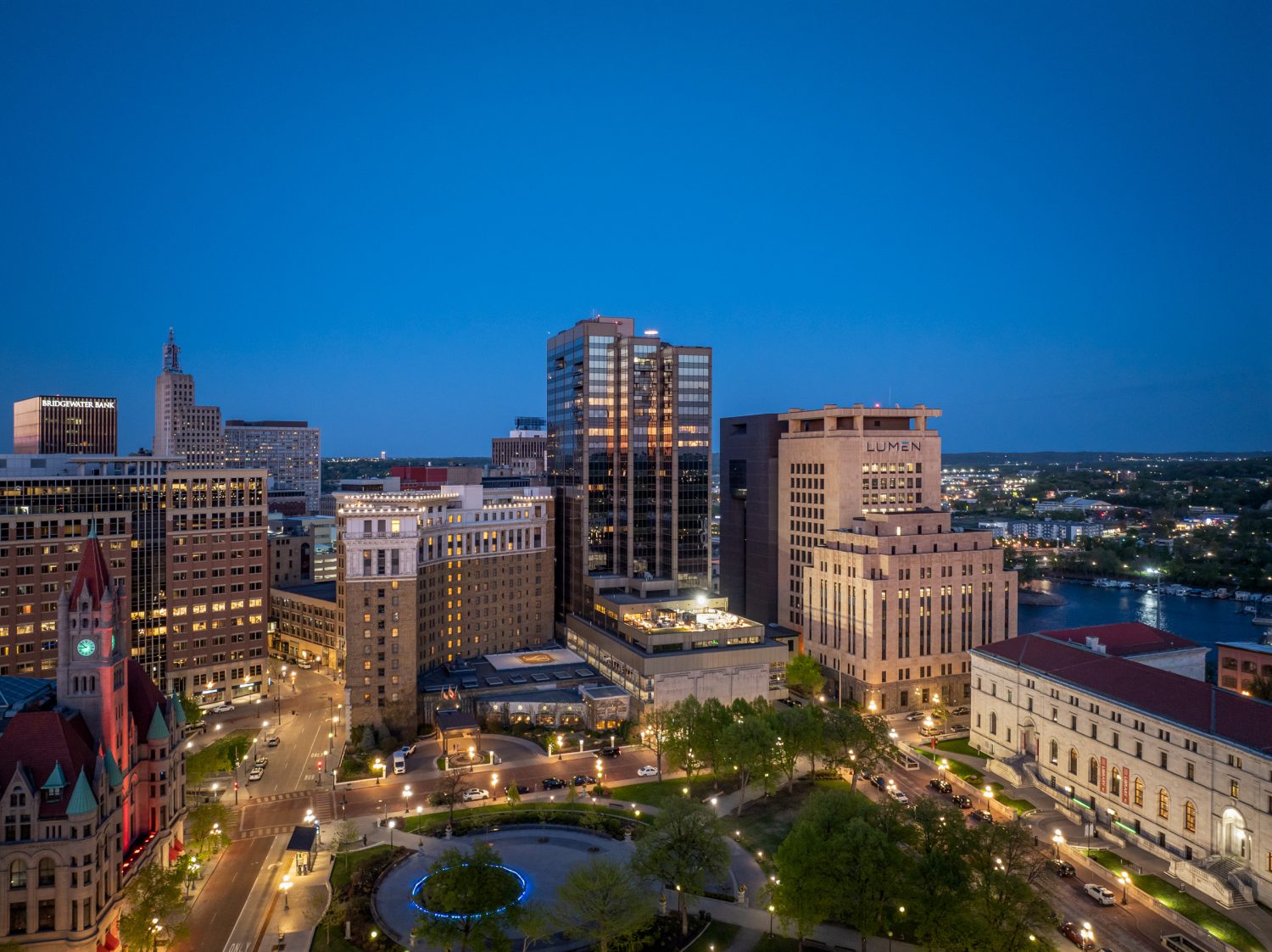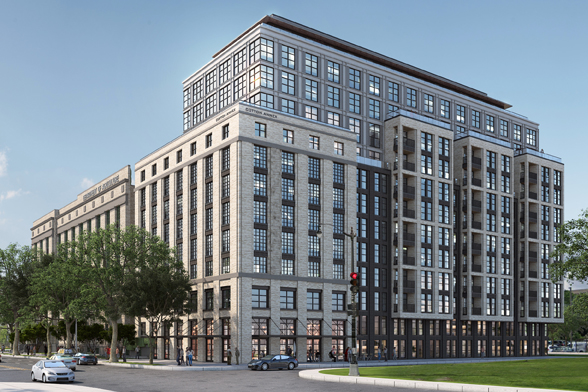
Annex on 12th
A former U.S. Department of Agriculture building repositioned into a luxury living community.Read More
Landmark Tower, formerly known as Amhoist Tower was built in 1983 as a Class A 25-story high-rise, previously containing 20 floors of Class-A commercial office space and five floors of residential condominiums. The Landmark Tower conversion from office to residential use includes 187 residential units, and new common area amenities including a rooftop outdoor patio, a tech lounge/coworking office, a club room, a fitness room, and a package room.
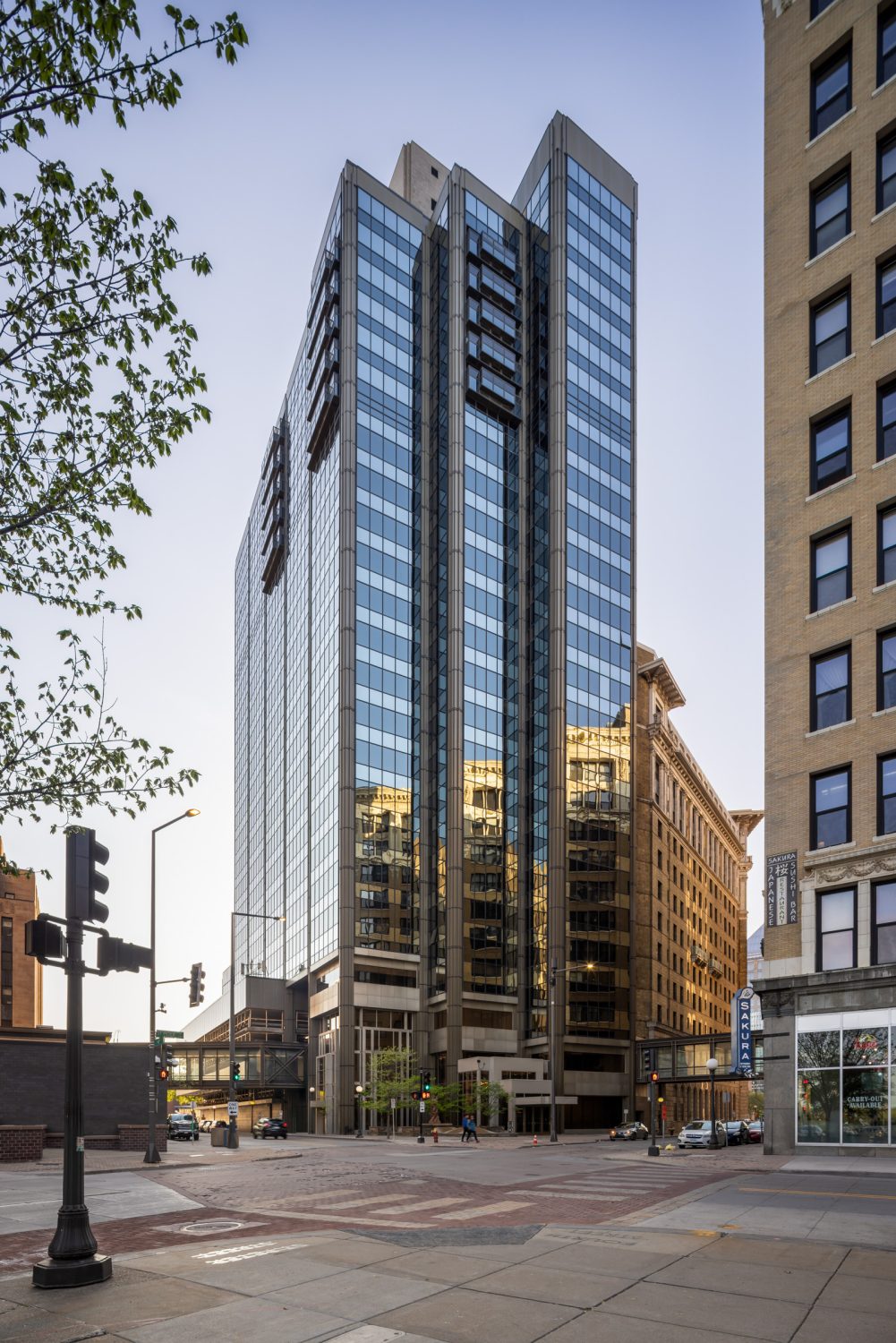
City and civic leaders have hoped projects like Landmark Tower will spur rebound for downtowns with this project representing a forward-thinking approach to urban revitalization through adaptive reuse, transforming an underutilized office building into a modern residential community through repurposing an existing structure rather than opting for demolition and new construction.
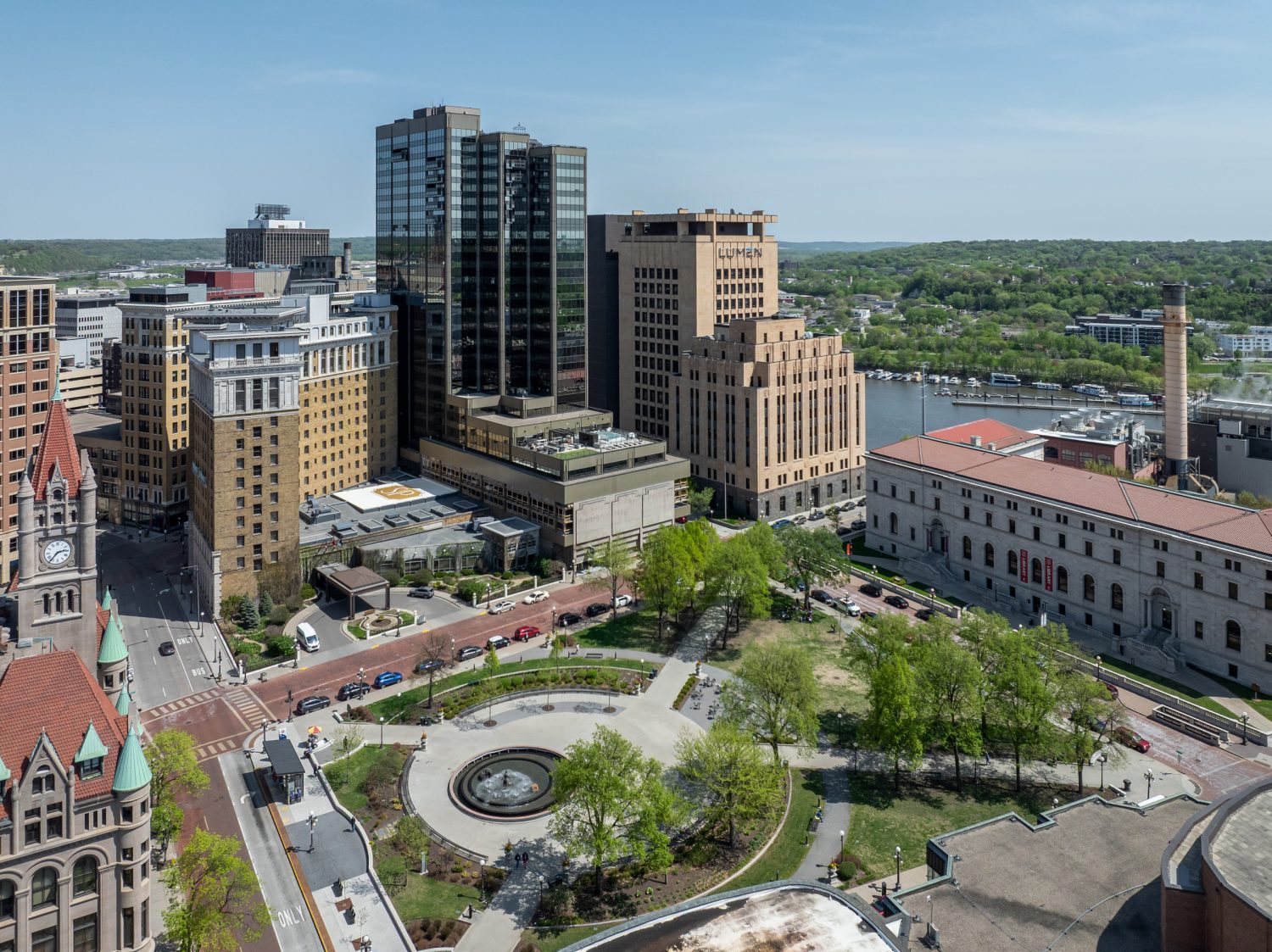
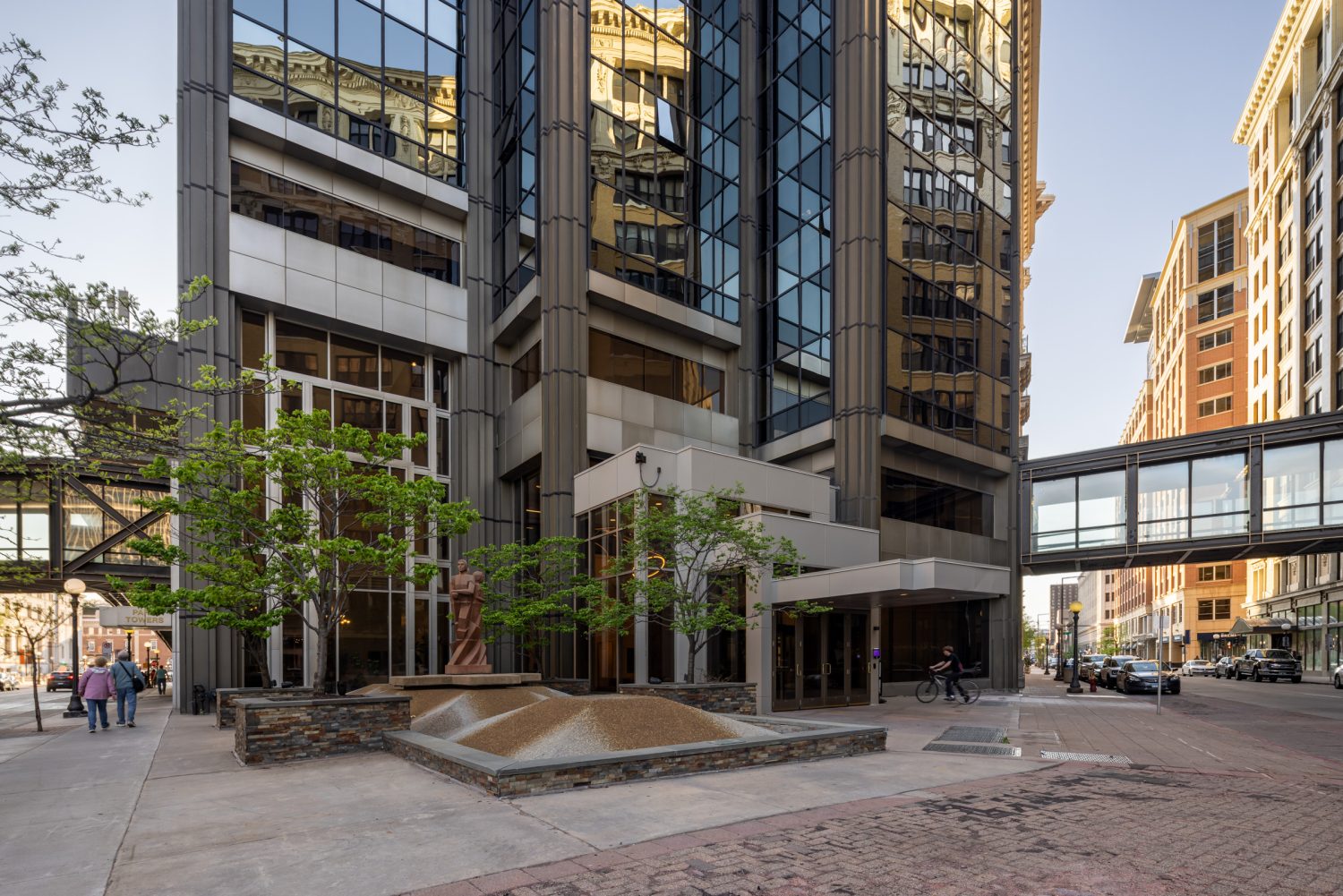
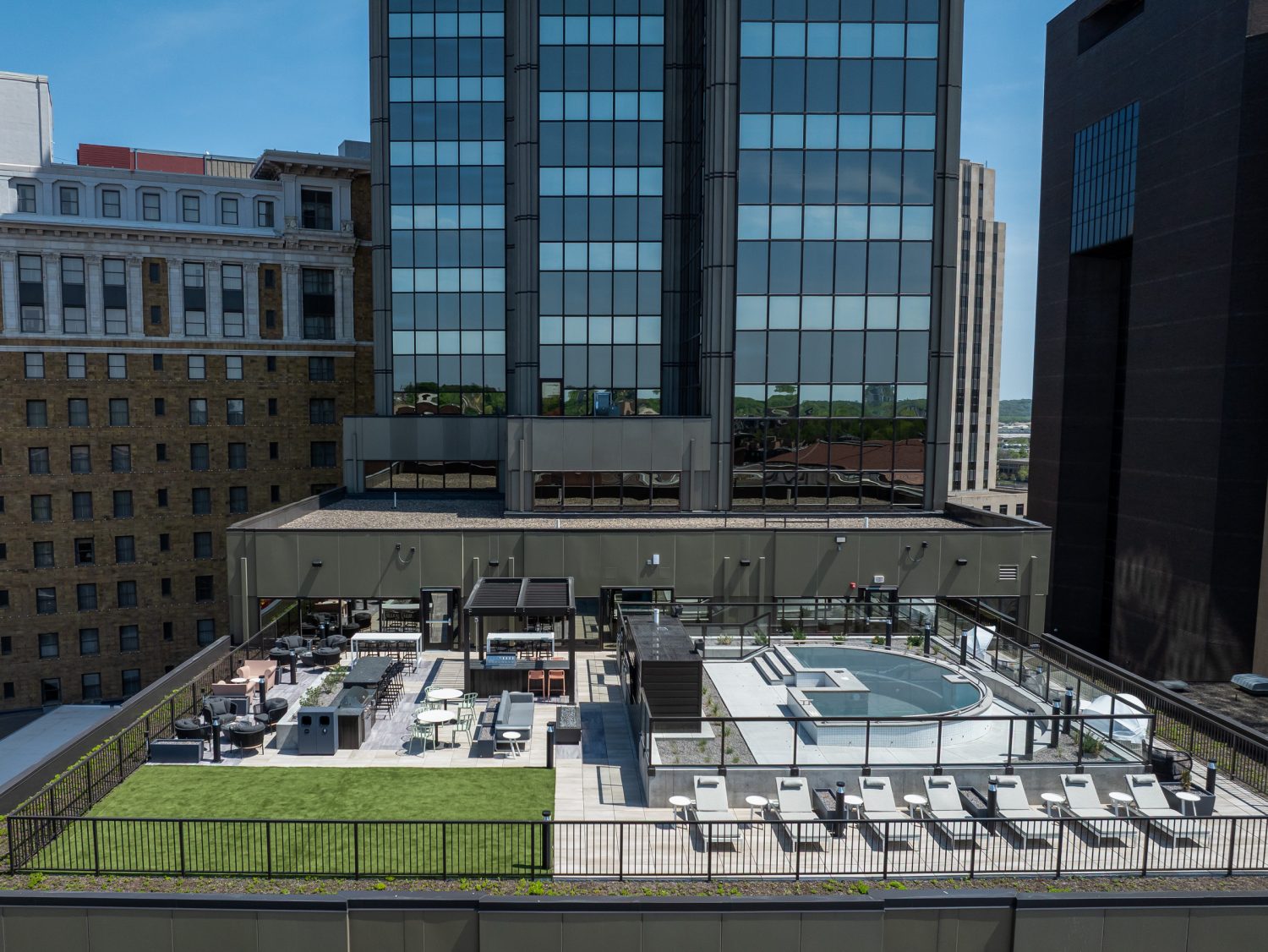
On the National Register of Historic Places, Landmark Tower’s success is attributed to a successful collaboration between not only BKV and our client, Sherman Associates, but most integrally our project partners:
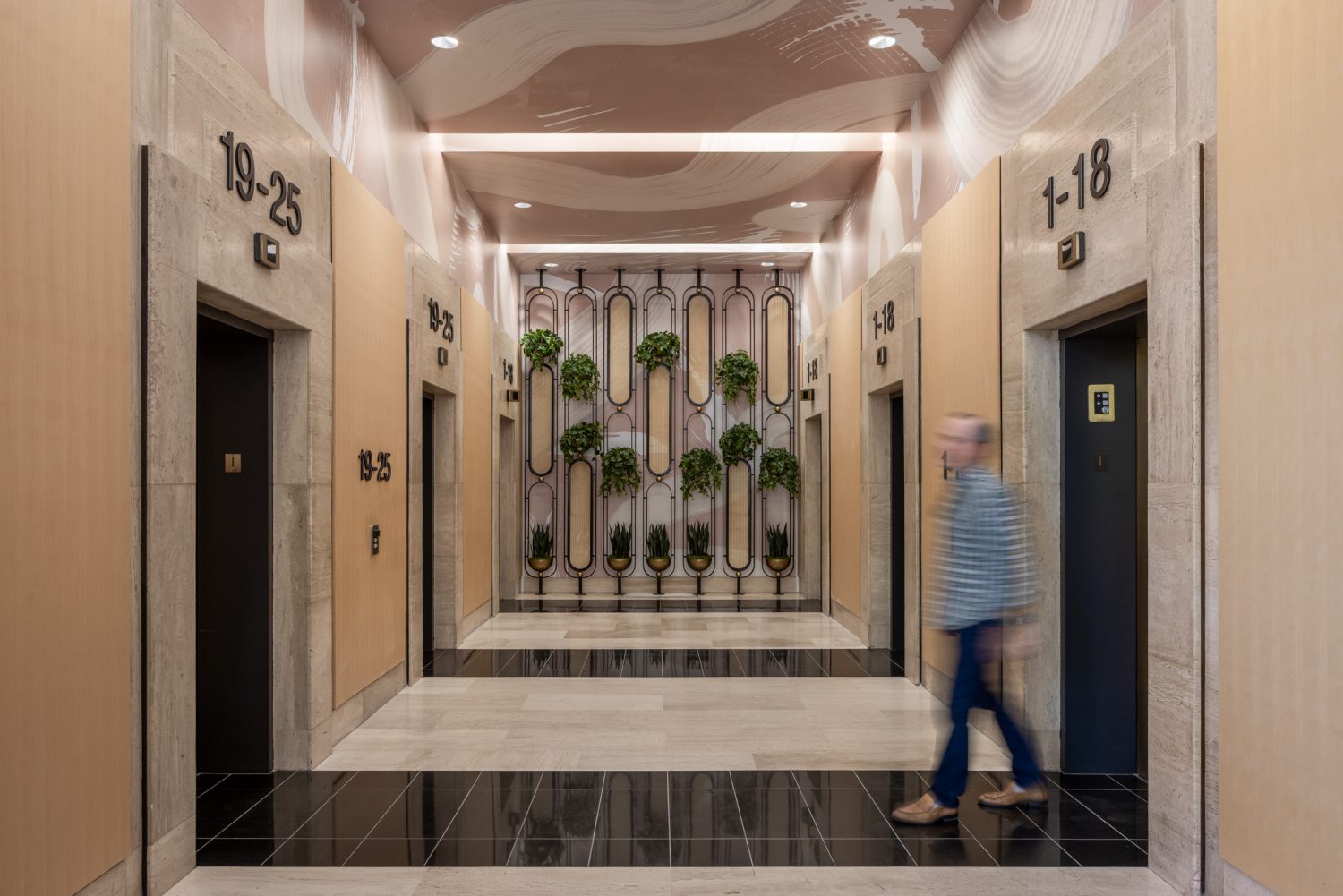
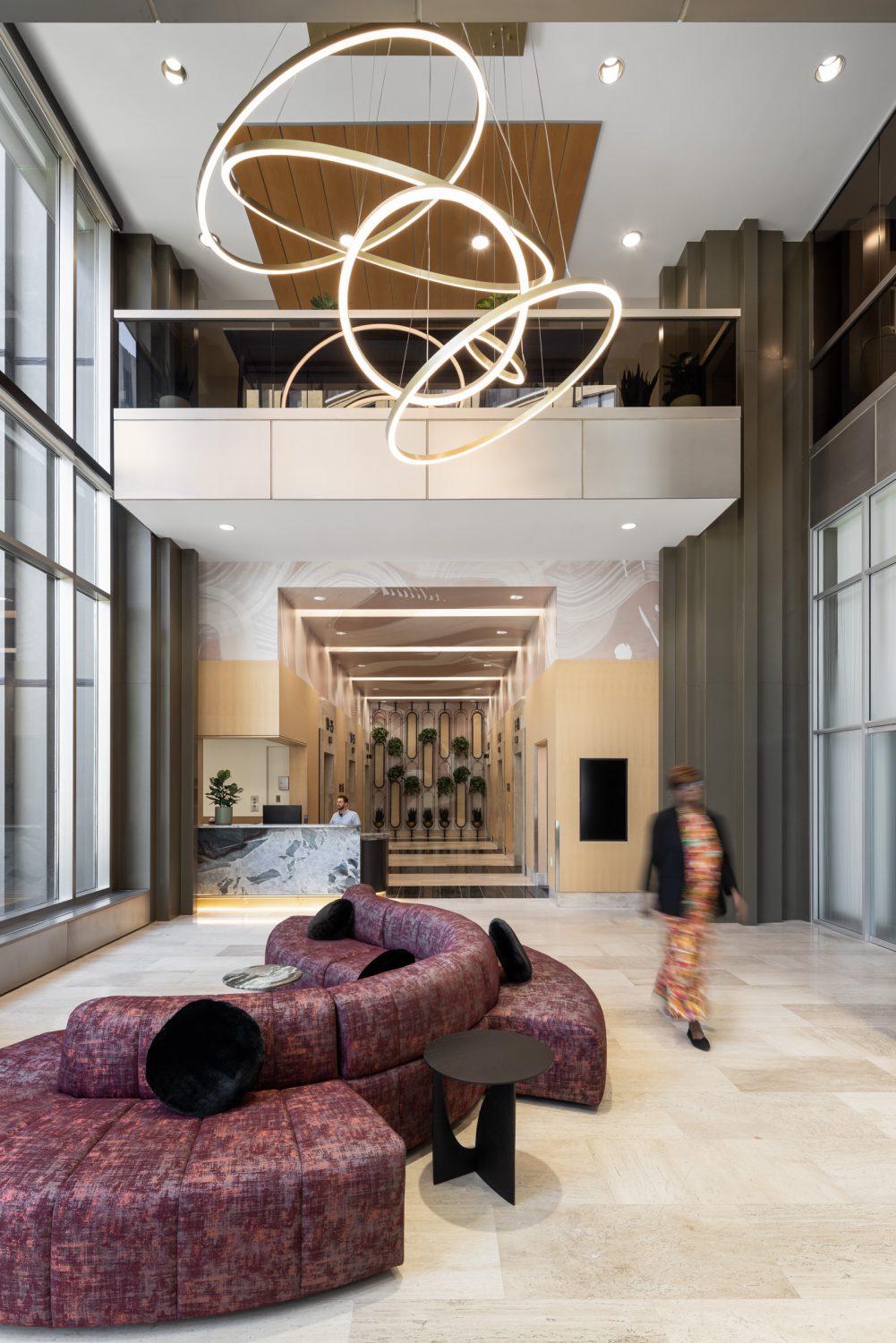
Working in its favor, Landmark Tower’s floors were conducive to residential living because the original construction in 1983 included 18 condos on the top five floors. The end product feels very much like new construction, with high-end finishes, plenty of windows and amenities including tenant lounges, roof decks, a hot tub and a sauna. It’s also in a great location overlooking Rice Park, with Mississippi River views on one side and vistas of the Cathedral and Capitol on the other. The $97 million project qualified for 20% federal historic tax credits matched by 20% state credits, and received $12 million in tax-increment financing (TIF) from the City of Saint Paul.
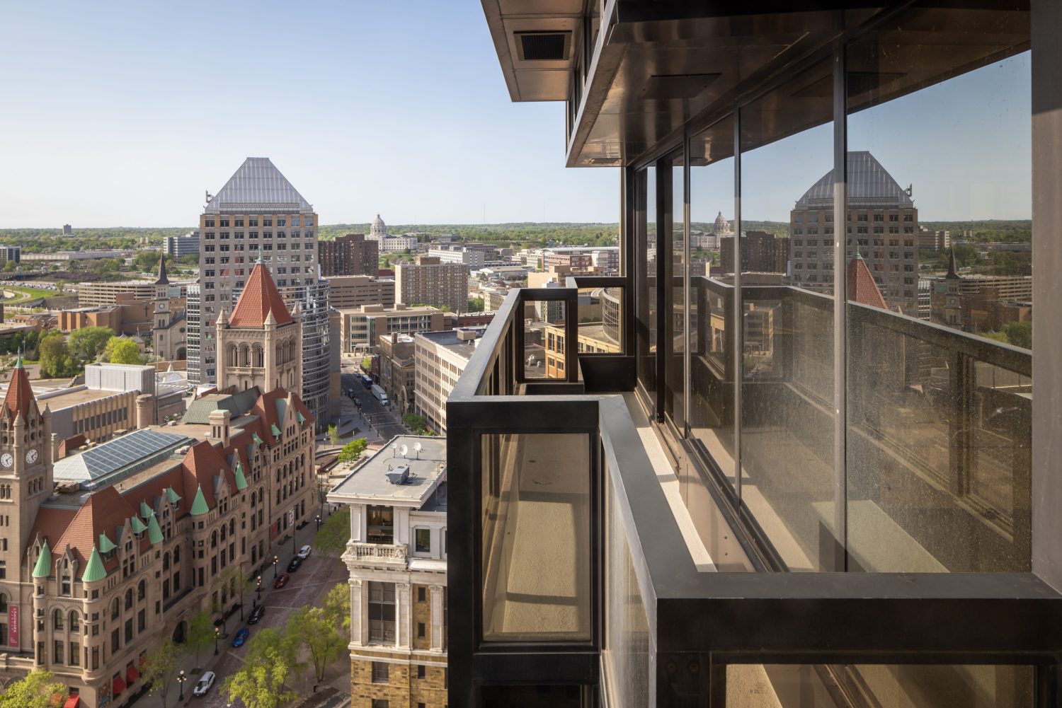
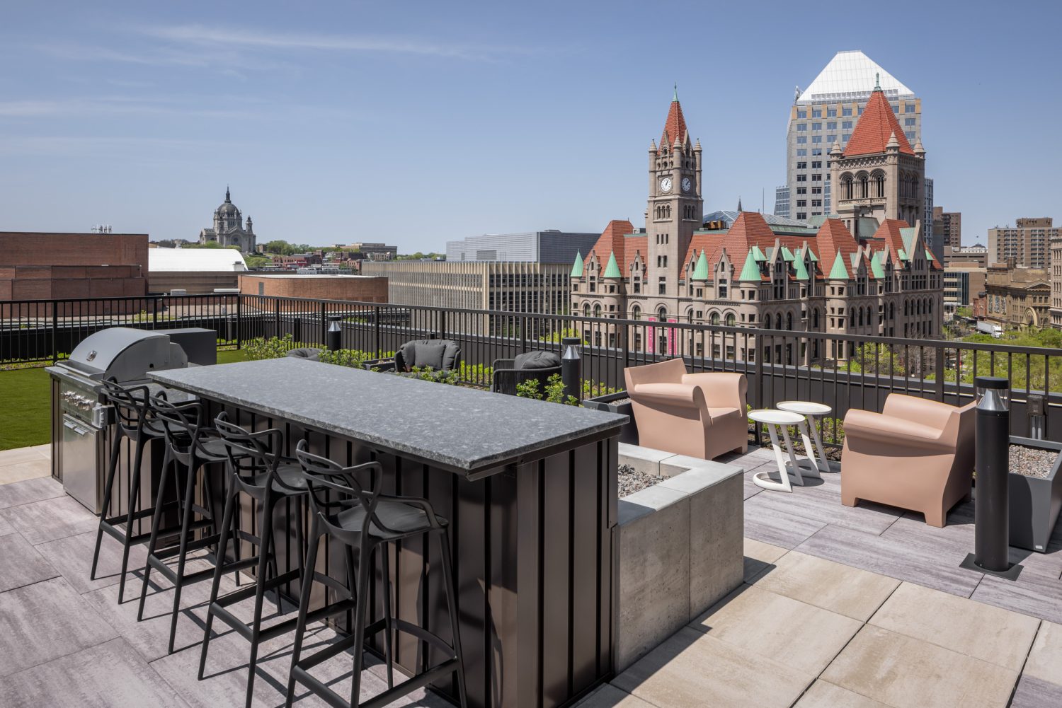
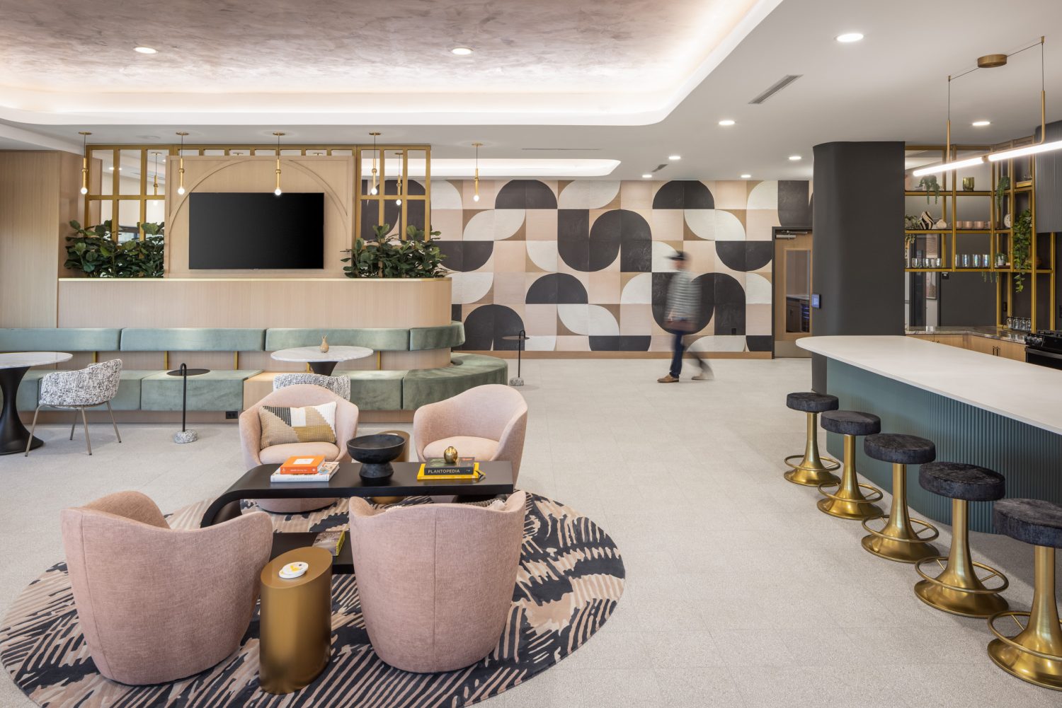
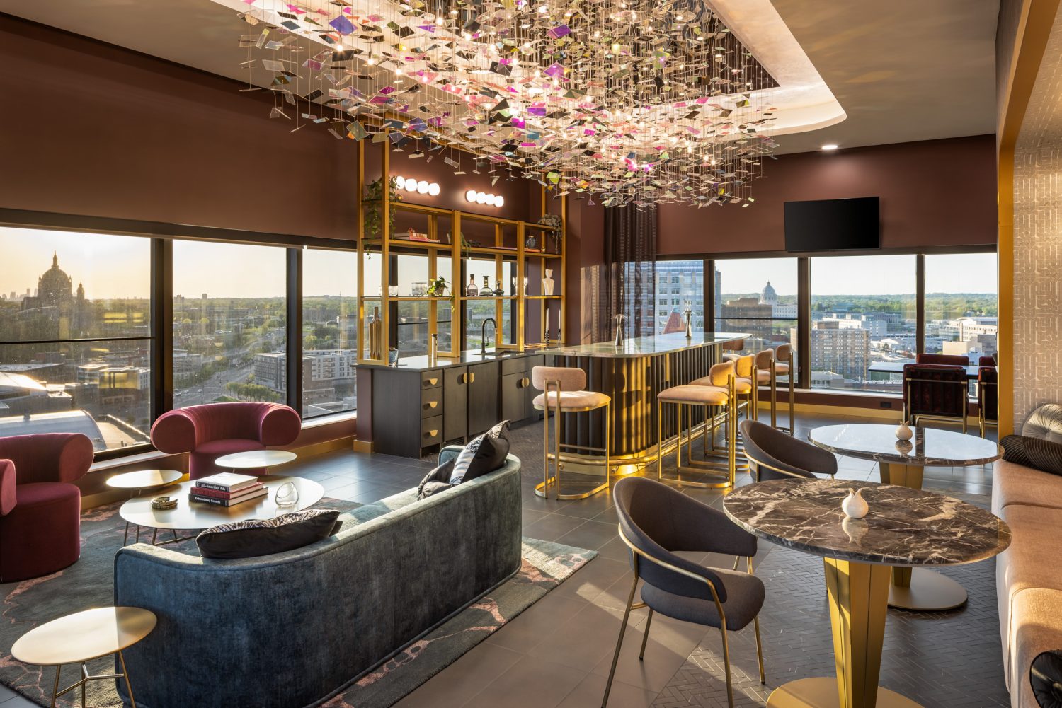
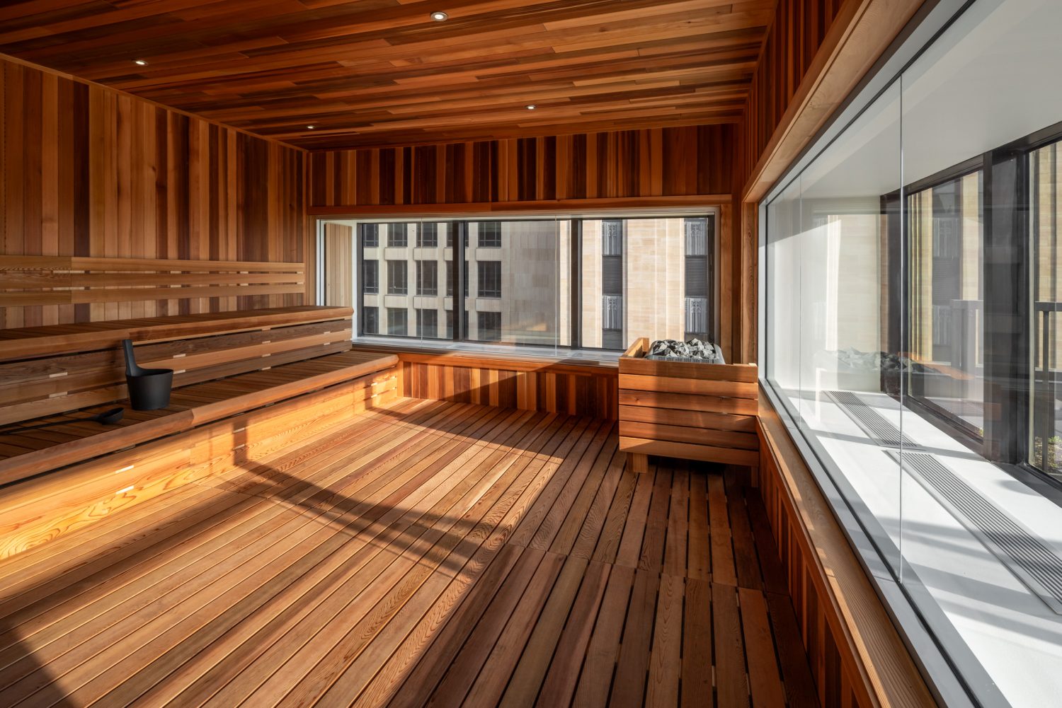
In providing high-quality apartment homes downtown, this project shows how cities can reinvent their downtowns to meet the changing needs of their residents. We’re not just redeveloping a building —we’re helping reshape the future of downtown with Landmark Tower being a model for sustainable urban infill and a driver for long-term community growth. Landmark Tower is LEED Silver certified with energy-efficient HVAC systems, LED lighting, water-saving fixtures, and featuring eco-friendly materials throughout the renovation. The Tower has also contributed to local economic growth by prioritizing construction labor with 70% of hard construction costs going toward labor and 25% going toward material (new construction projects typically allocate 60% to labor and 40% to materials).
