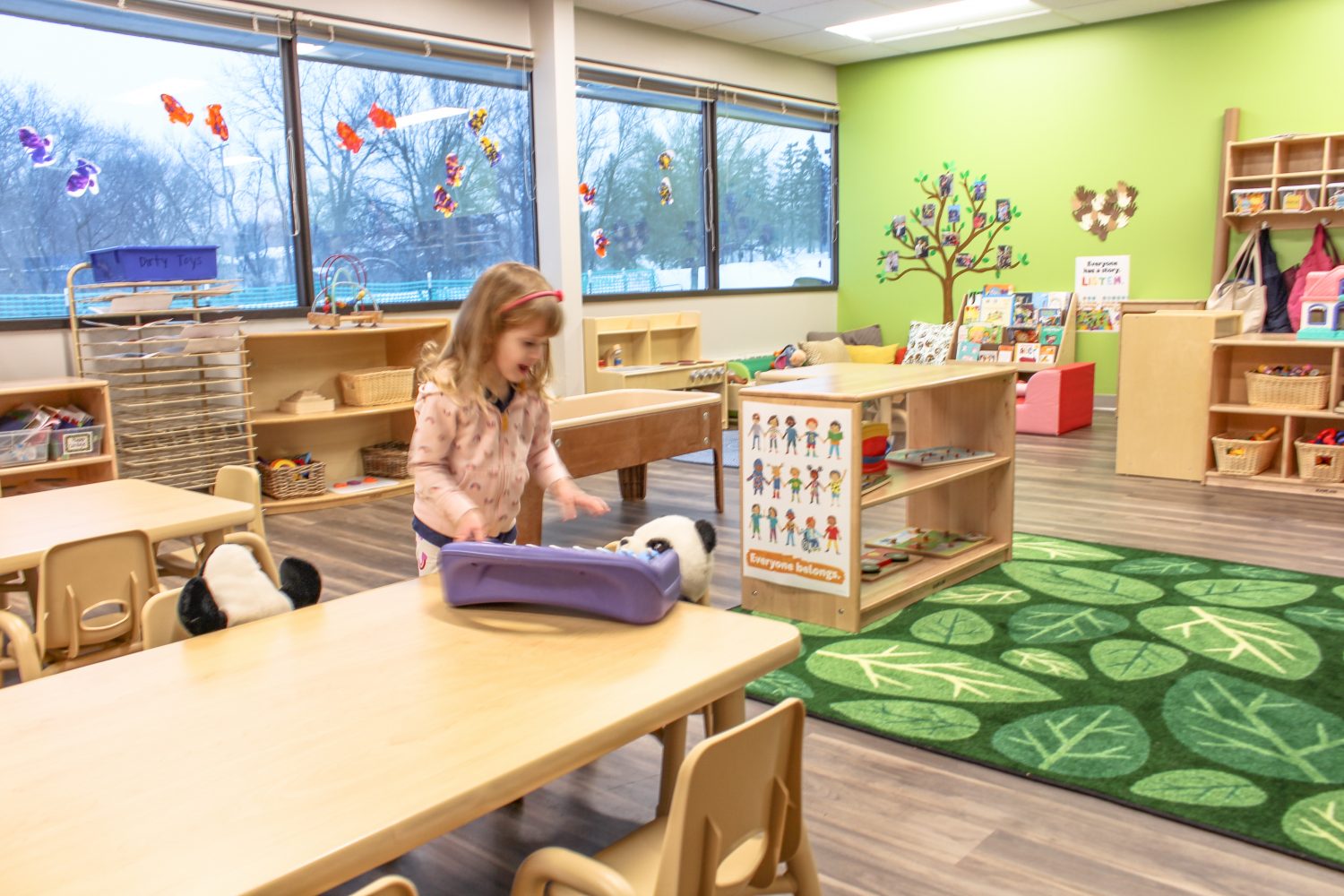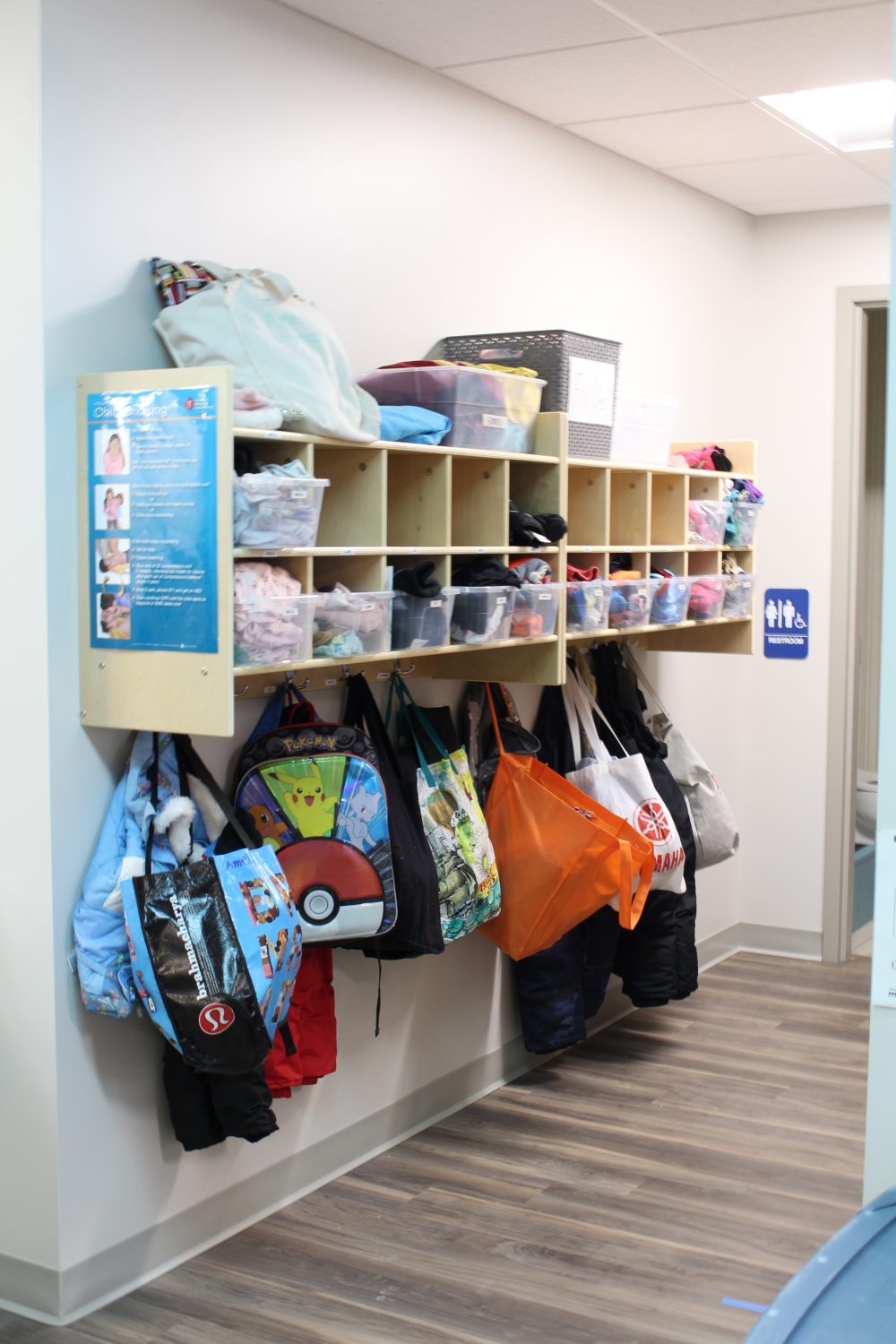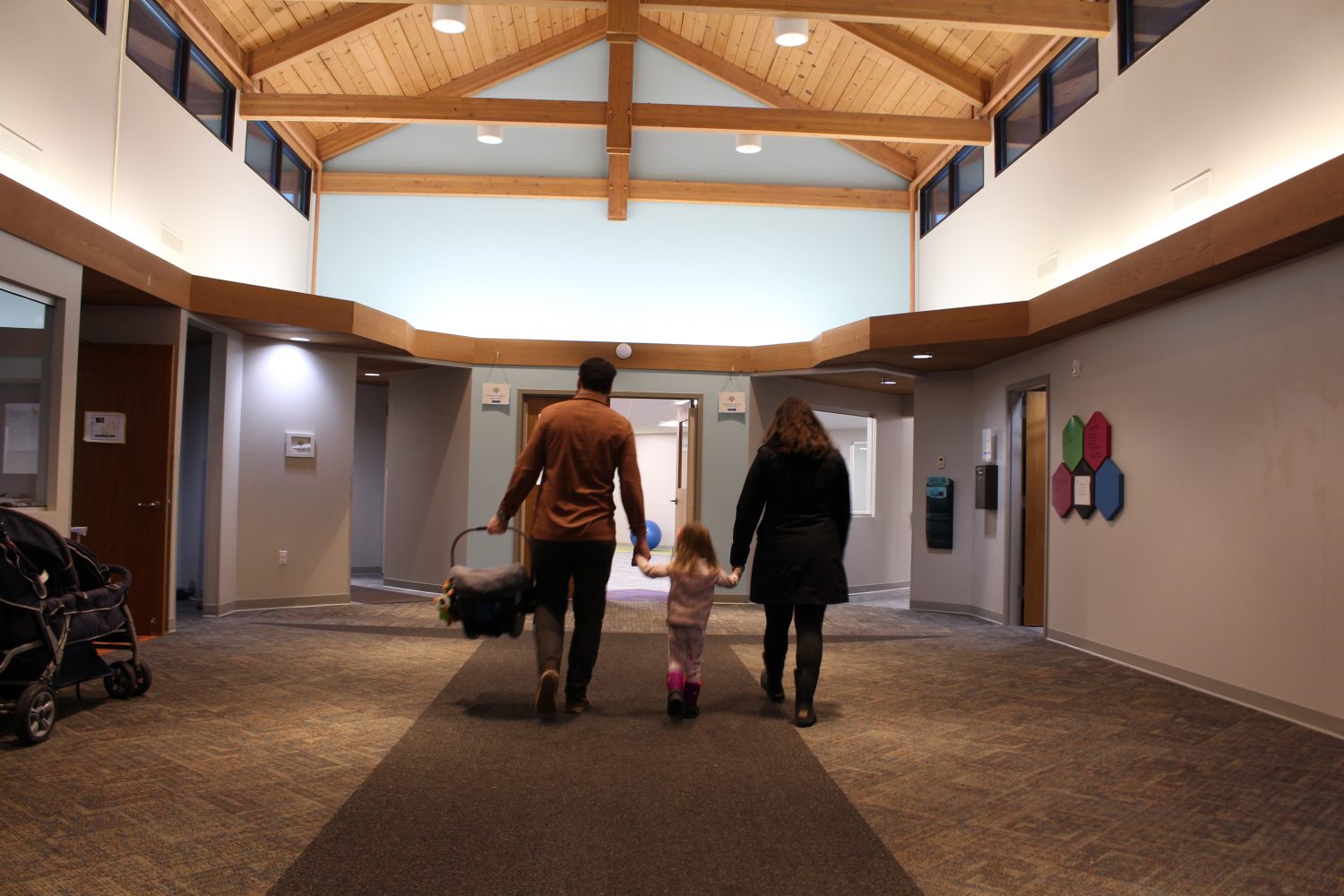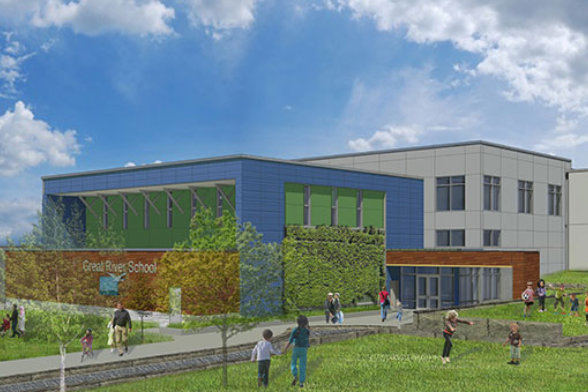
Great River Montessori School
An urban montessori with an updated environment to support their philosophy and pedagogy.Read More
Kid Zone is a conversion of a 13,200 GSF leased former medical office building into a vibrant infant through pre-K early childhood learning center. The building was fully reconfigured on the interior, replacing three dozen office and treatment rooms with seven classrooms, an indoor play space, administrative offices, and a commercial kitchen, used to prepare three meals a day from scratch. The project leveraged the building’s unique geometry, existing windows, notable vaulted lobby, and available outdoor space to provide a facility that offers Kid Zone Early Learning Center a new home that allows them to nurture an increased number of students.
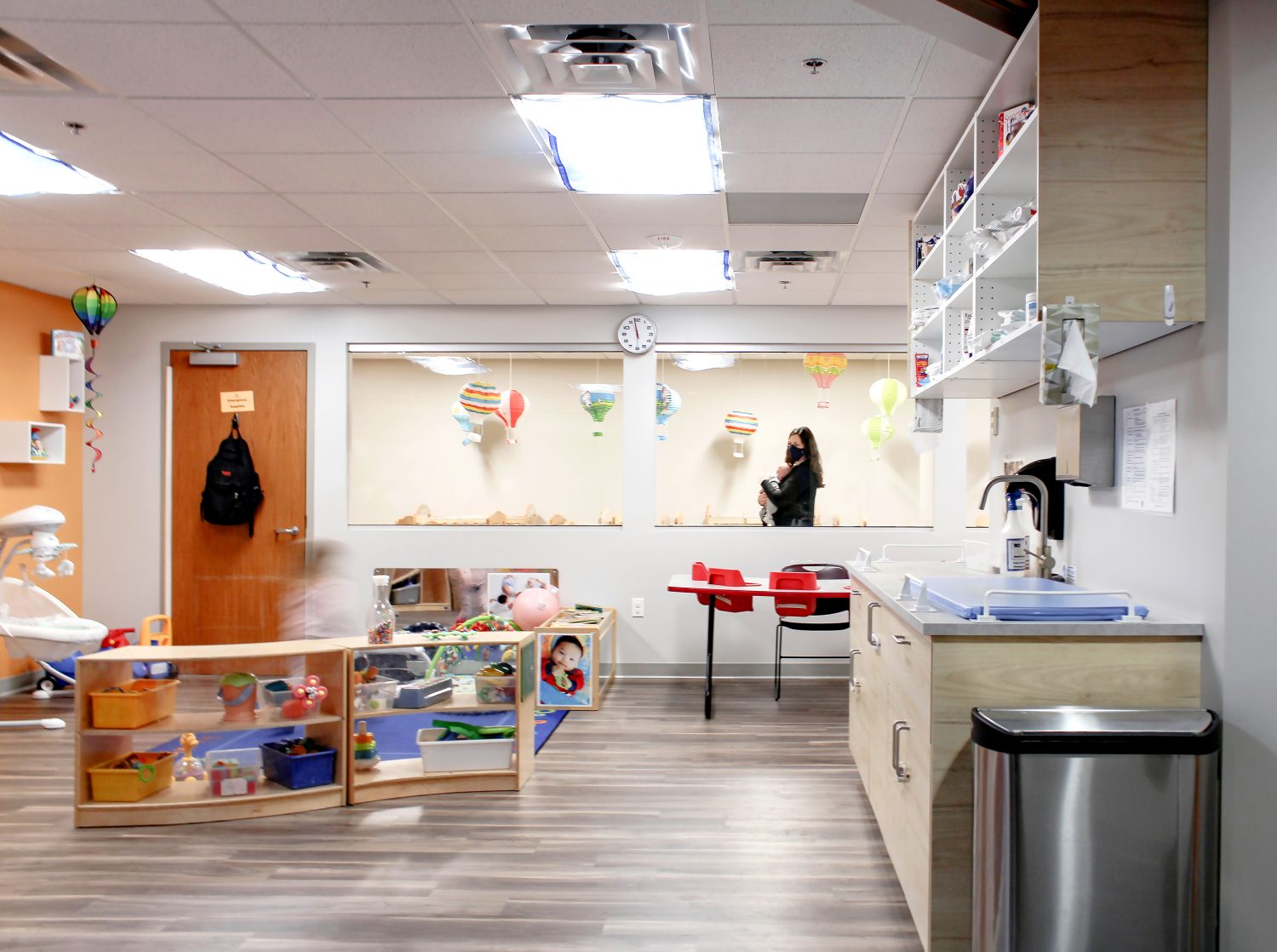
Working with existing structures always presents challenges: in this case, an office facility originally constructed in 1984 required dialogue with the building owner and effective cooperation with the City of Hopkins in order to separate renovations to the building and its systems. This required meeting current code, and changing the use of those funded by the tenant as overall improvements. The building’s continuous rows of windows shaped the planning and layout of classrooms, balancing alignment of new walls at existing mullions and meeting the square footage requirements dictated by licensing requirements.
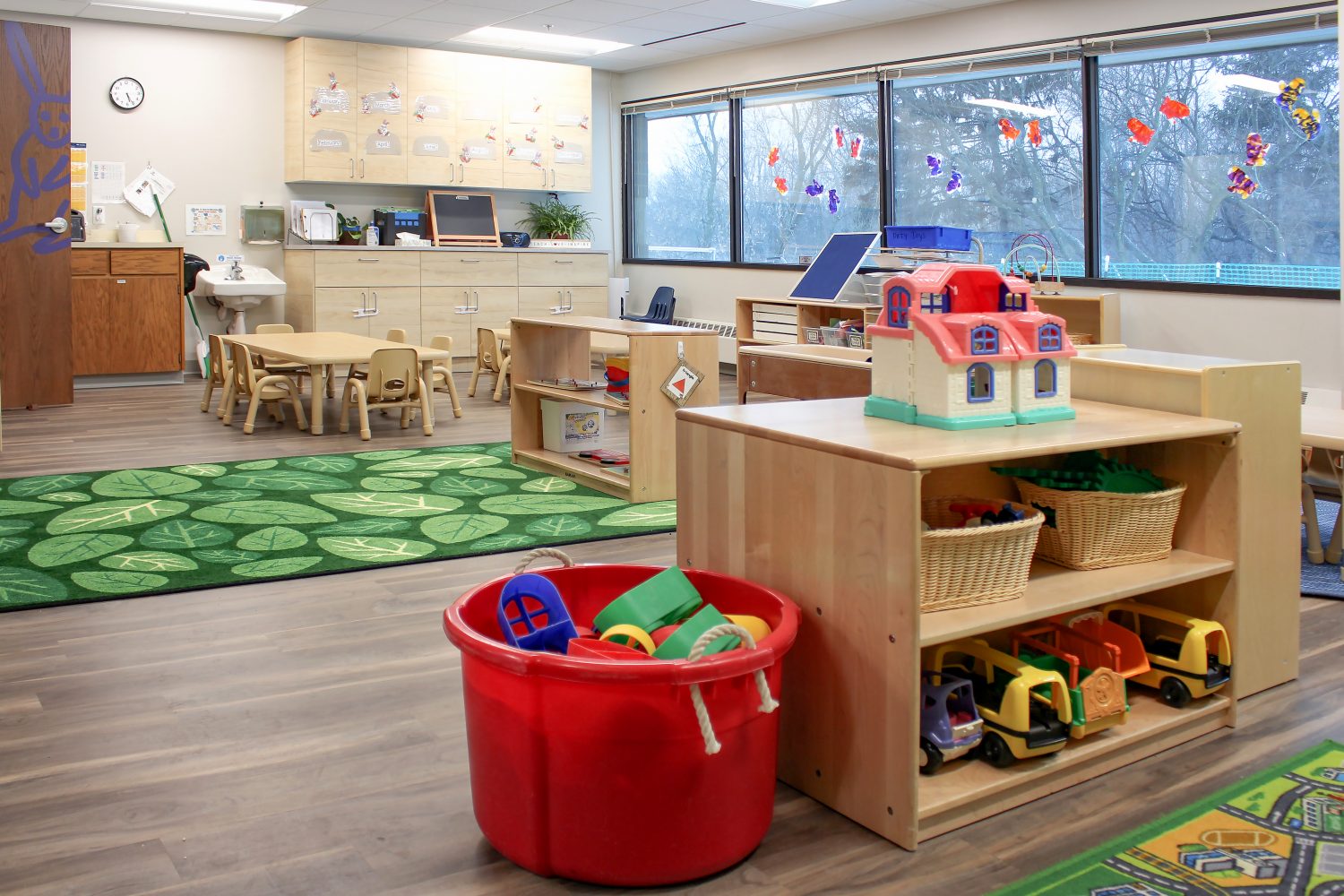
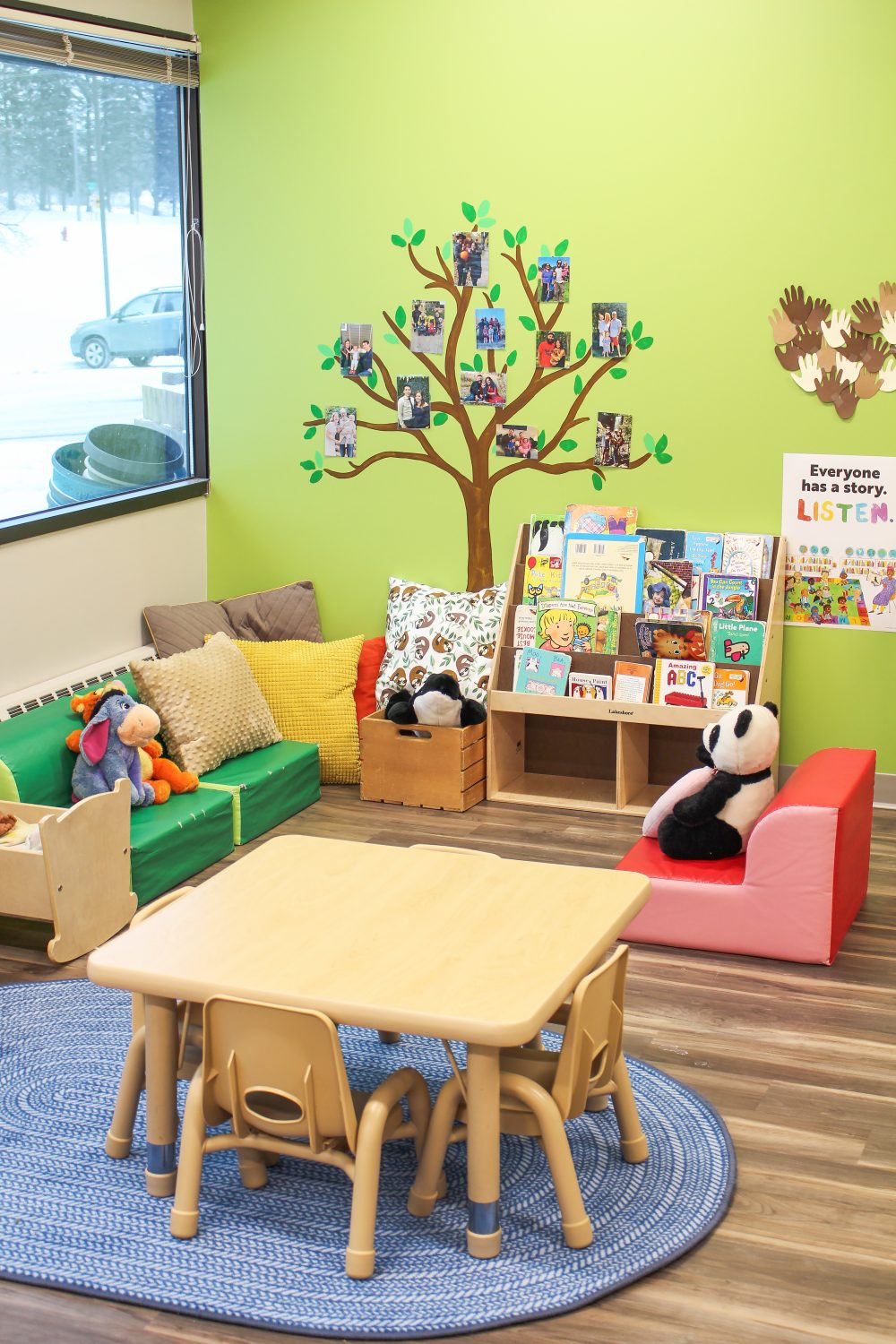
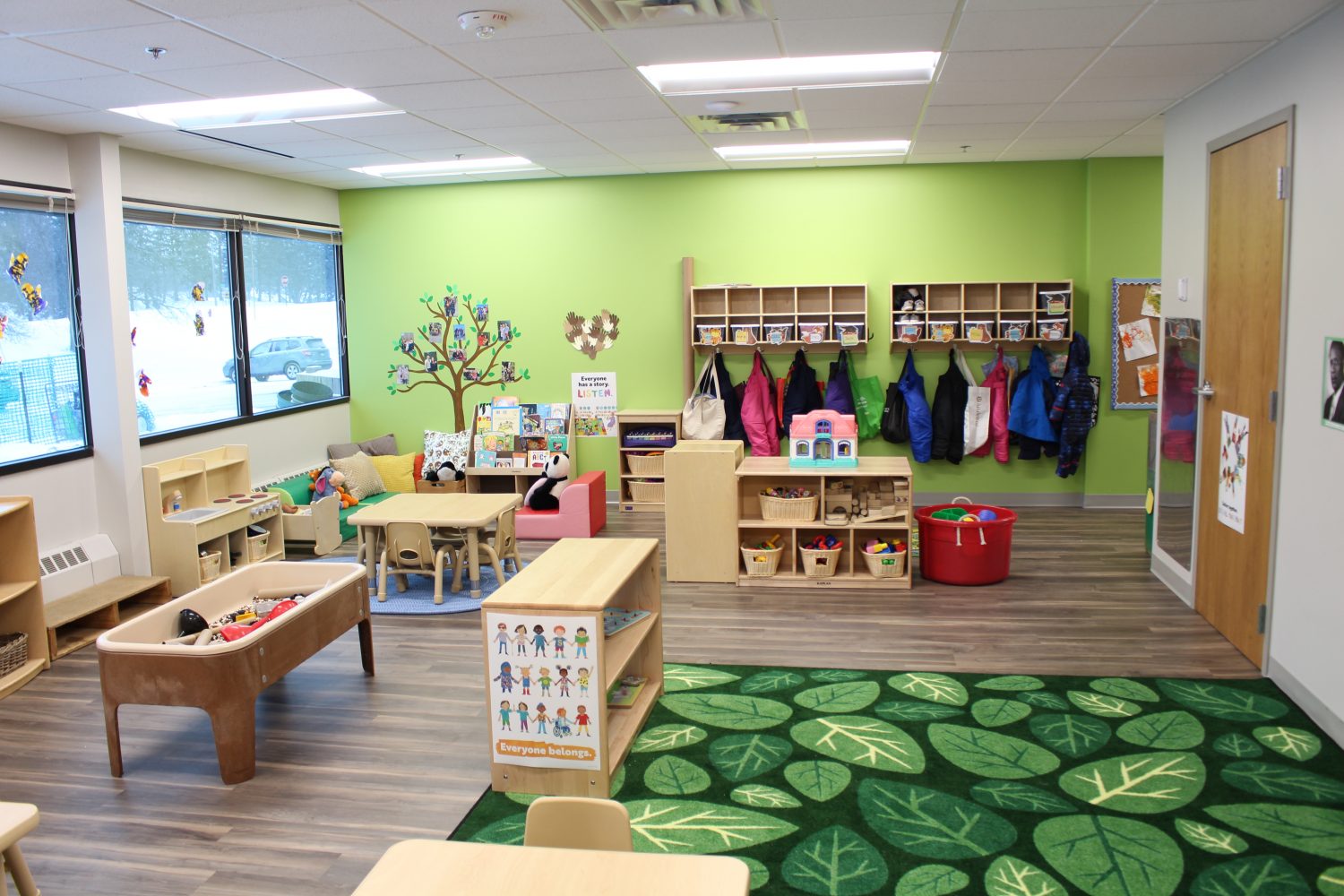
This project brought to life a change of use which provides inviting classrooms, pops of color and branding to maintain the individual identity of each age group served, and establishes clear wayfinding for students, staff, and visitors. The design intentionally manifests the values and mission of Kid Zone: encouraging development and discovery, and providing inspiring spaces of learning with a plan that facilitates the school’s curriculum.
