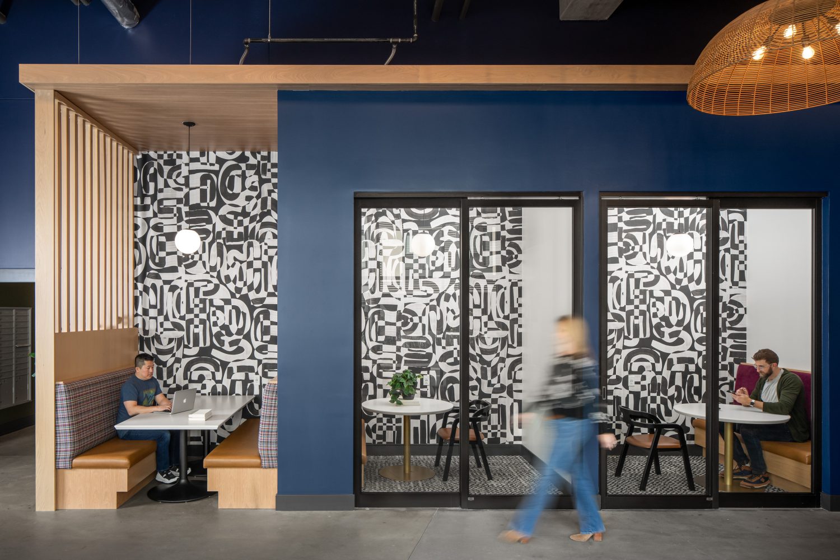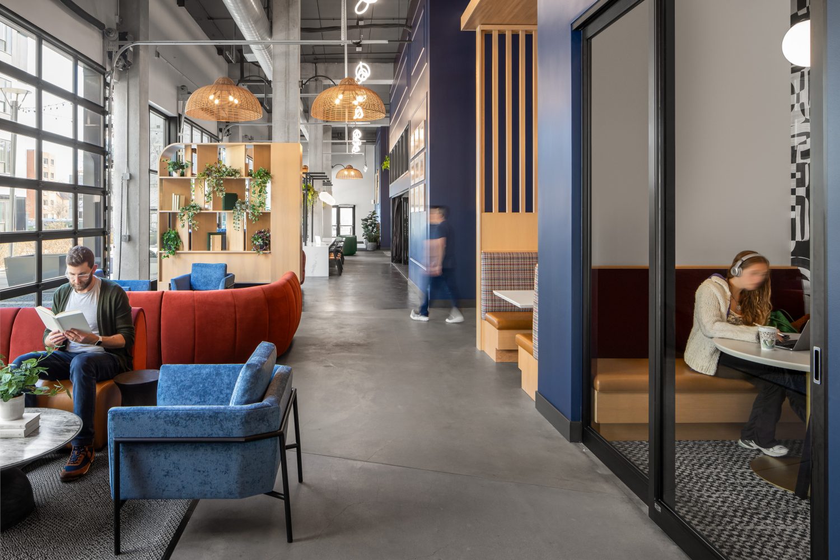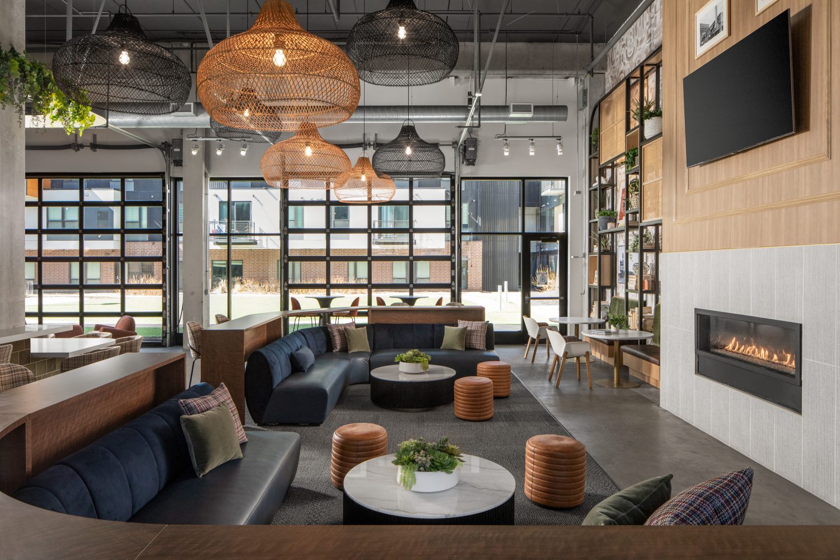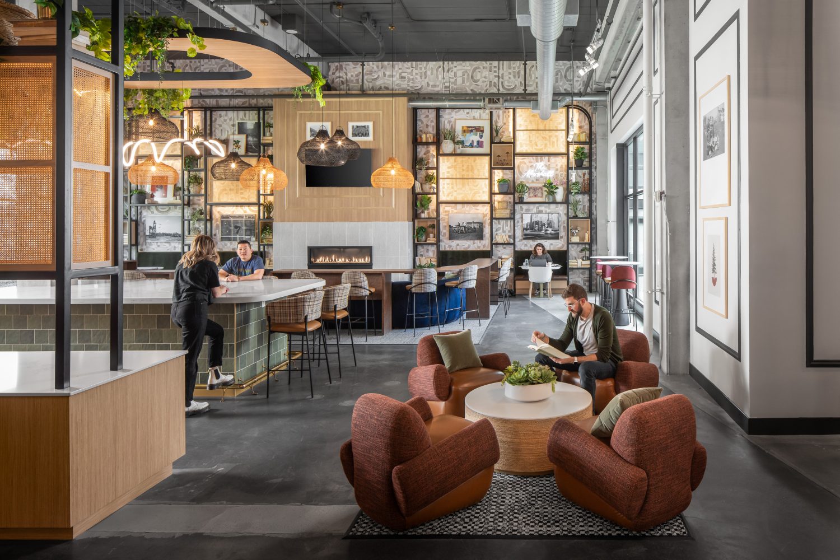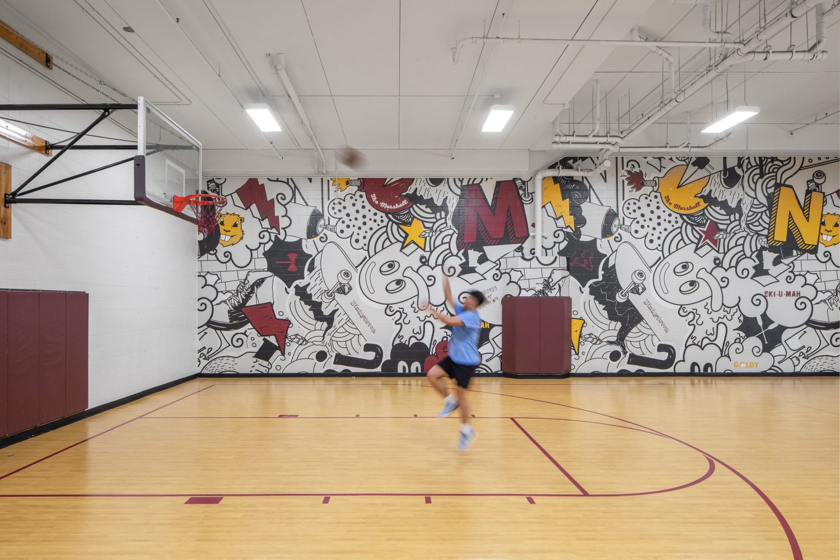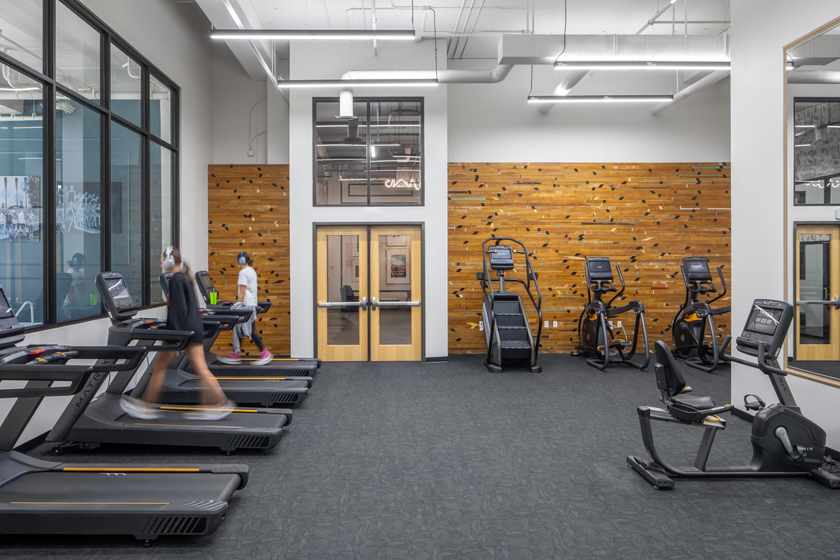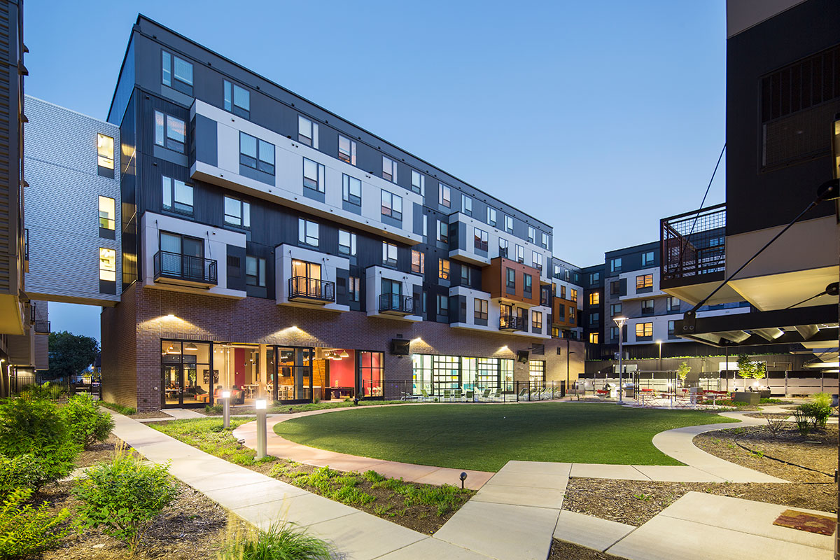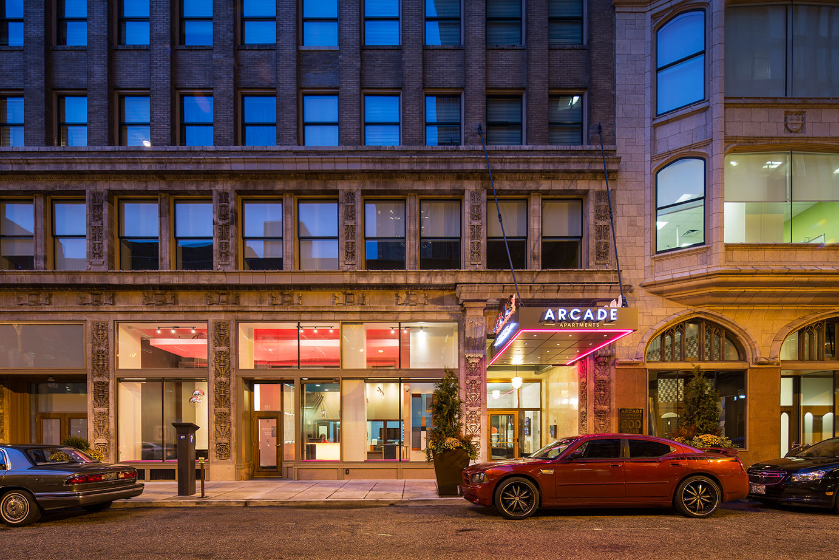
Arcade Artist Apartments
Artist lofts giving an abandoned building new life in St. Louis.Read More
The Marshall is located just north of the University of Minnesota in the Dinkytown neighborhood of southeast Minneapolis. The Marshall’s eclectic design presents a series of connected buildings ranging from four to seven stories, surrounded by several landscaped, open-air plazas.
Originally, BKV Group designed The Marshall in its entirety in 2014. In 2023, BKV returned to The Marshall to redefine the community for the modern-day student. Partnering with Greystar, the exciting renovations transformed the apartments, common areas, fitness spaces, and resident clubhouse.
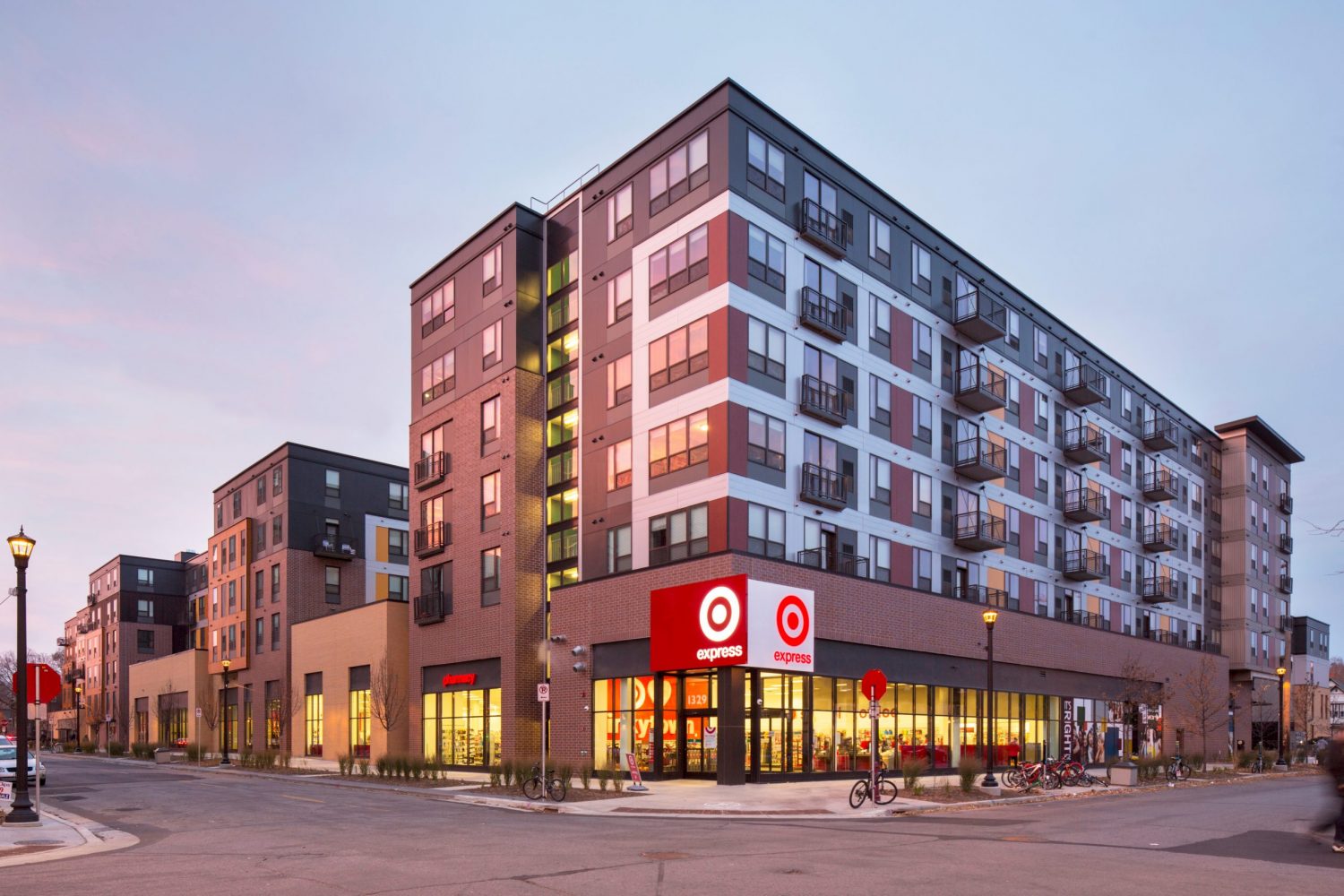
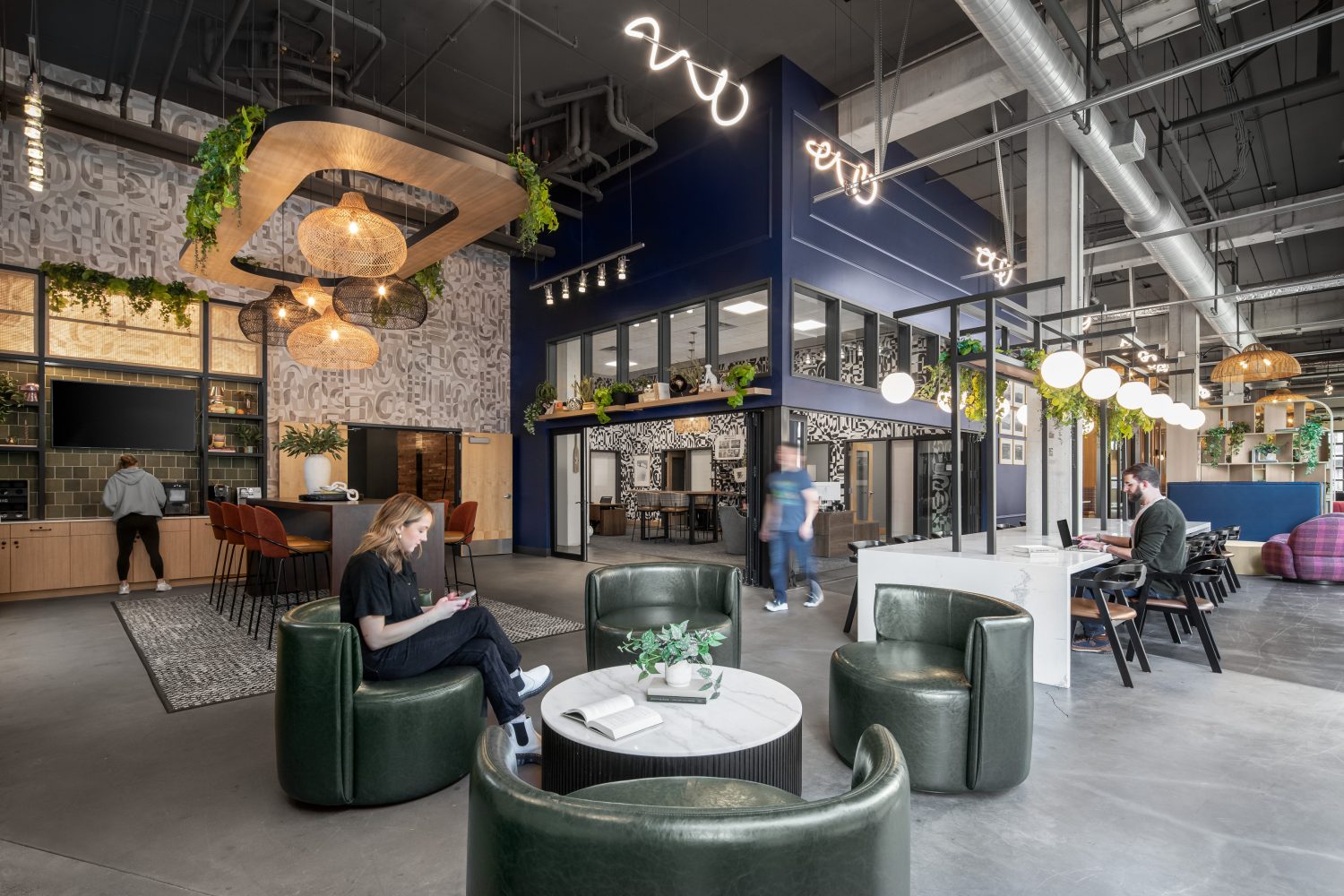
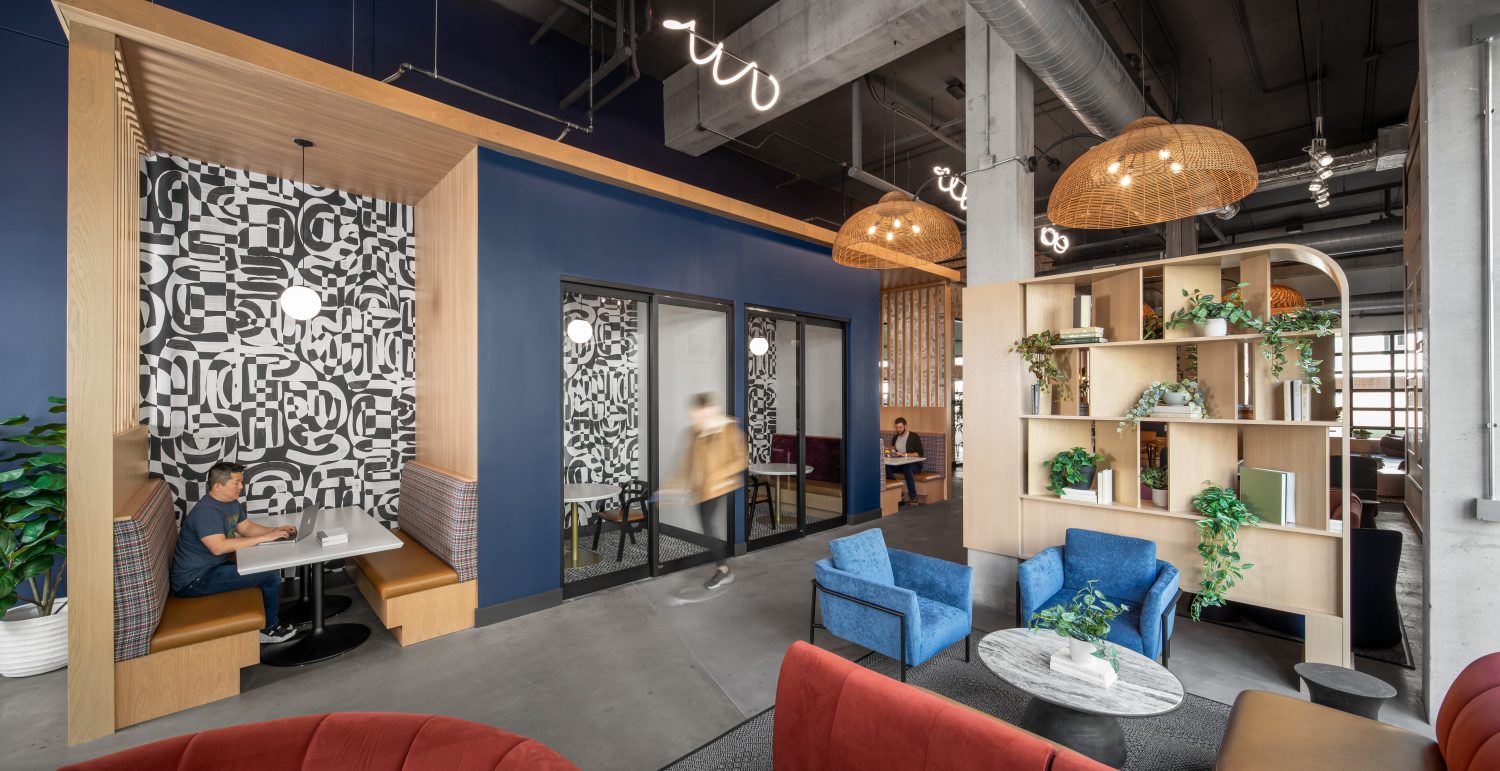
The 317 units of market-rate rental housing are marketed to University faculty, staff, students and other professionals who wish to live near the University. Commercial and retail spaces on the first floor of The Marshall are designed to promote a pedestrian-oriented environment with outdoor seating opportunities at street level, as well as expanded boulevard conditions. The retail portion is anchored by a 20,000 SF, first-of-its-kind Target Express store.
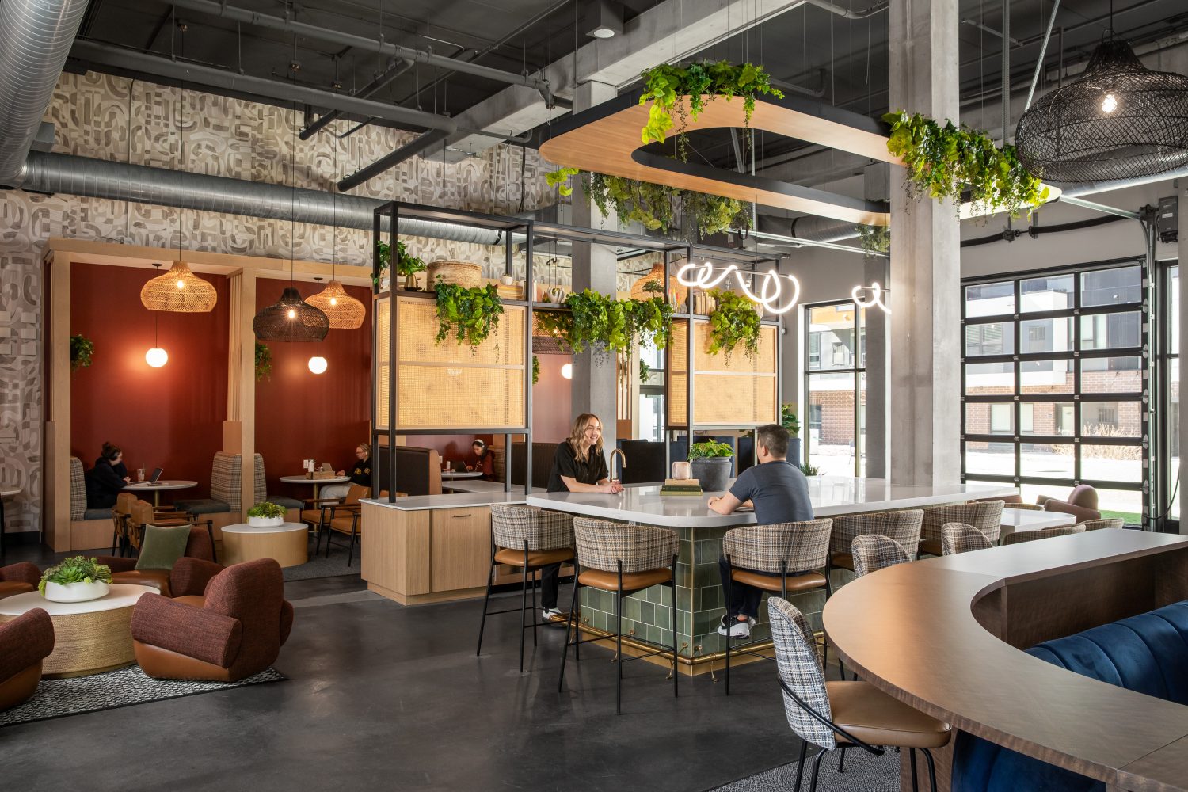
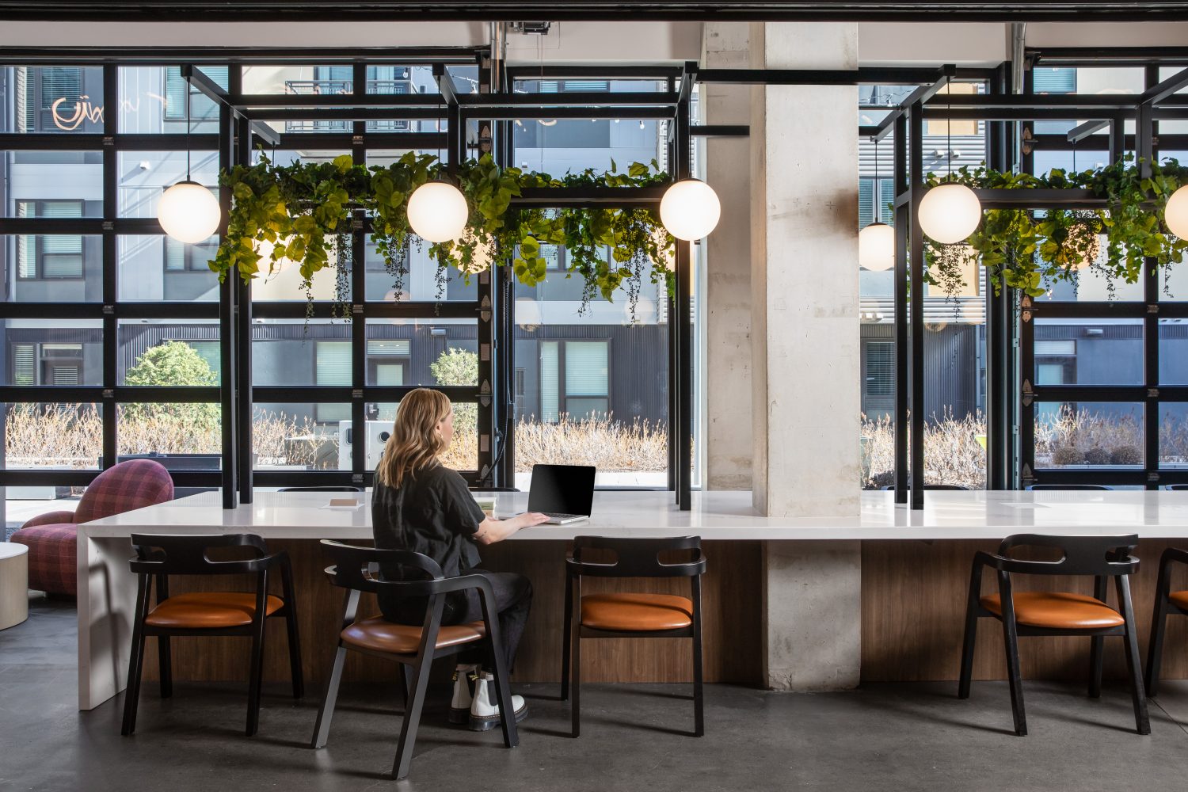
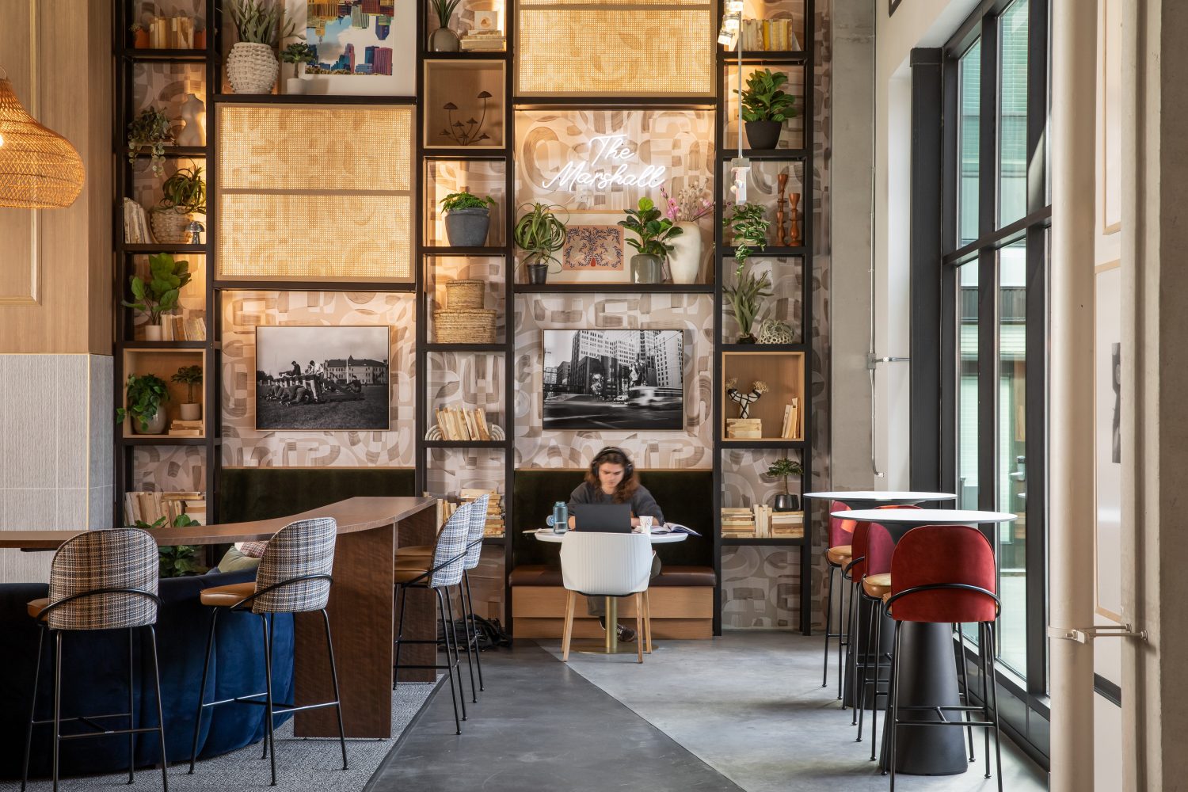
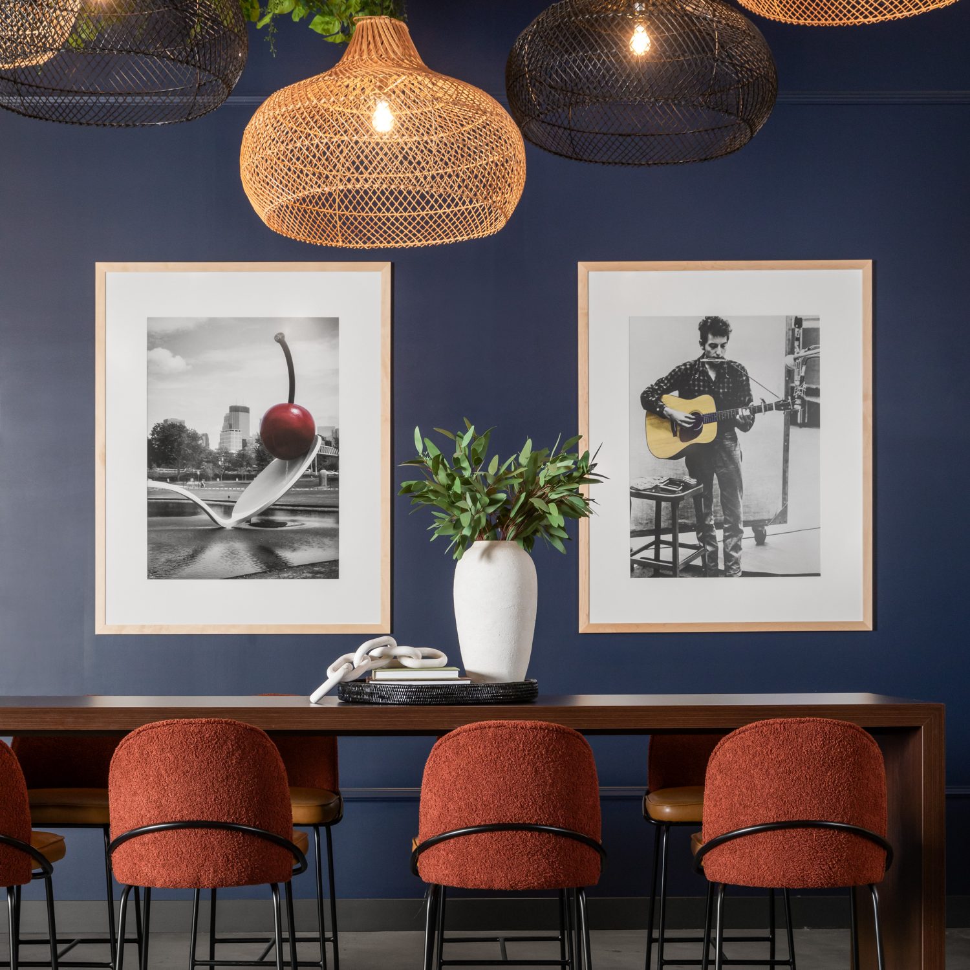
Skyways link non-adjacent buildings, promoting social connectivity. Balconies face both the courtyards and the street, leveraging Dinkytown’s active social scene. The streetscape has a personal scale with a lively, upbeat atmosphere of sidewalk seating, street lighting, plantings, and entries to large-windowed storefronts with dynamic canopies and signage
