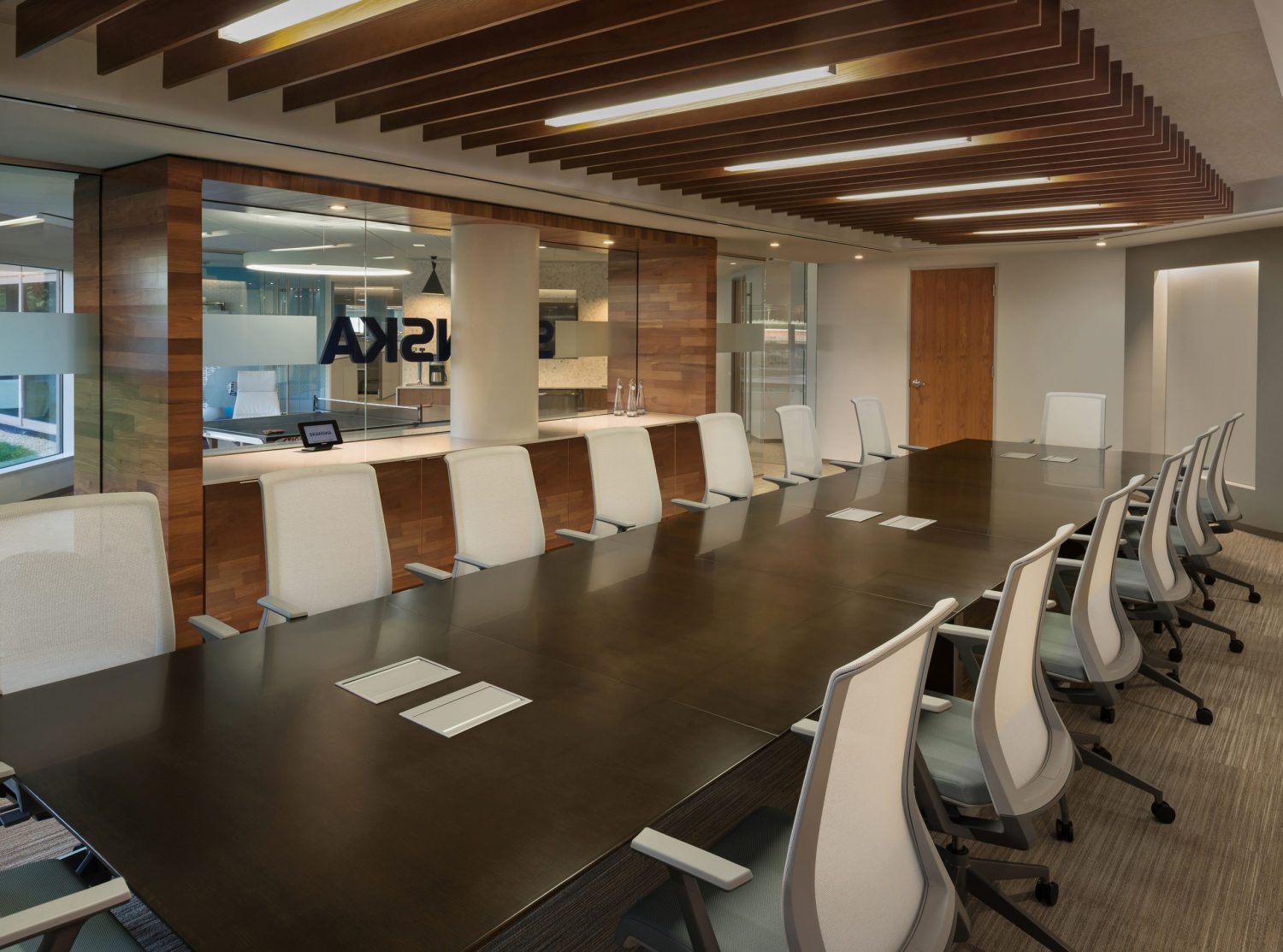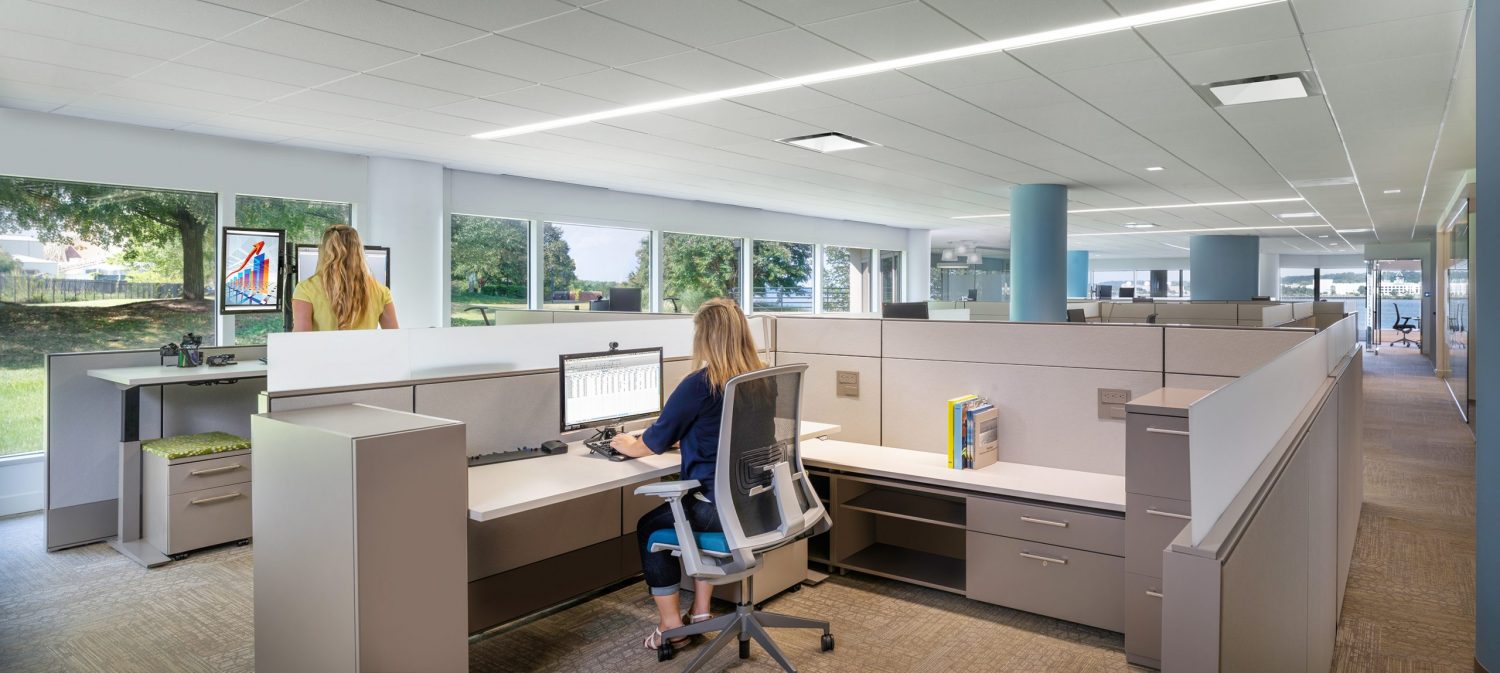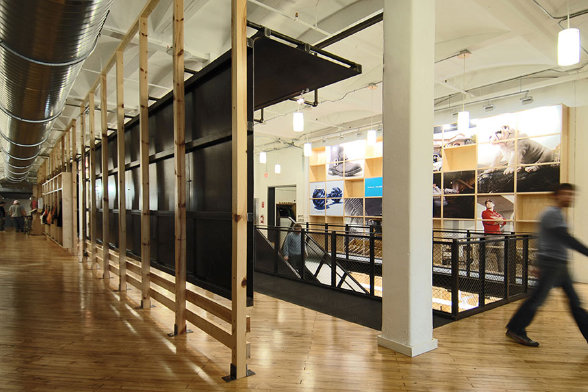
Colle McVoy
Advertising agency relocating to a historic warehouse and desiring flexible spatial qualities.Read More
Over the course of three phases which allowed the Skanska office to remain open and operational during construction, BKV Group fully renovated and designed a 3,900-square-foot expansion to revitalize the Skanska workplace.
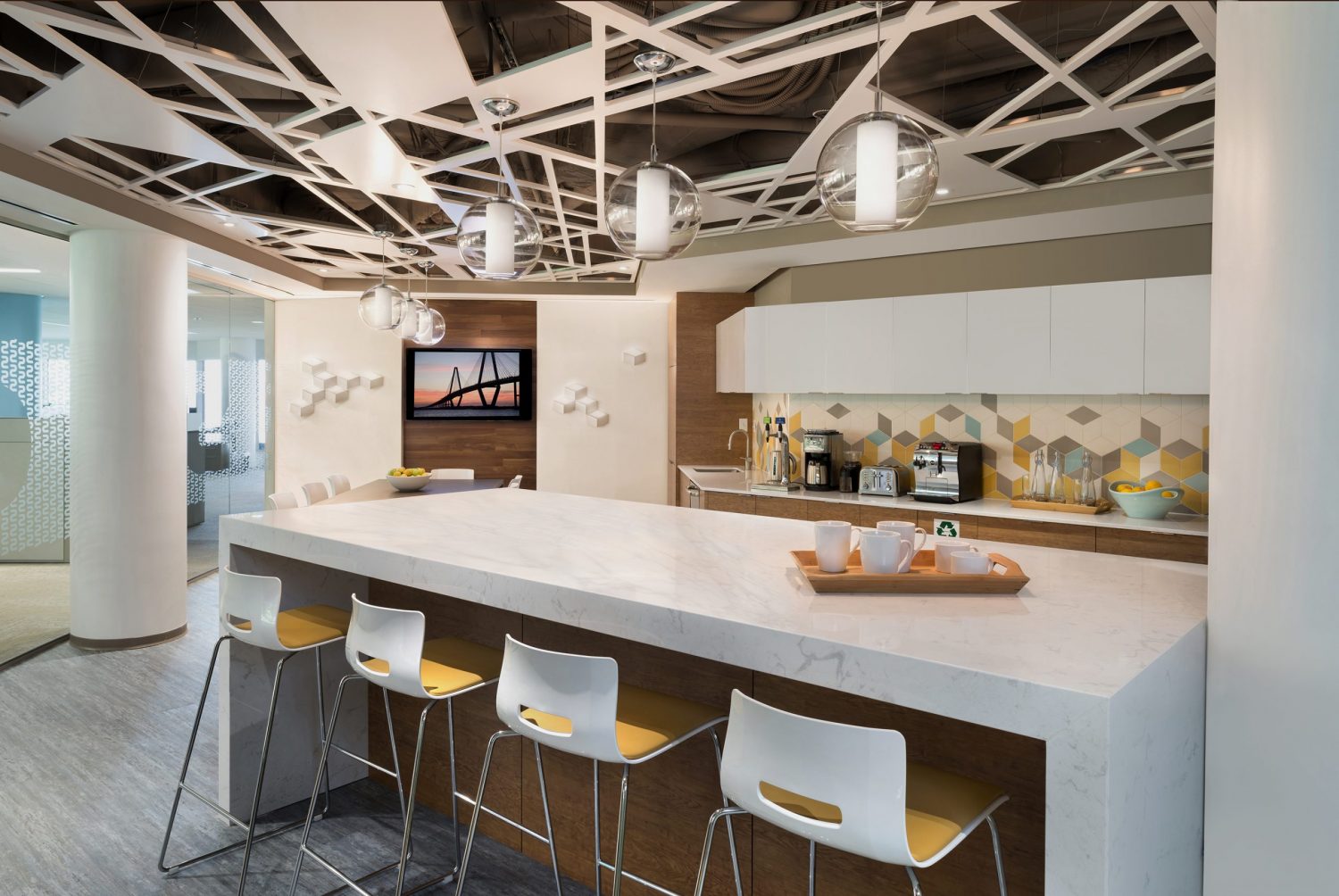
The key design criteria for the reception area was to provide a unique interpretation of the corporate branding guidelines.
This resulted in the creation of a wood feature wall inscribed with the corporate logo. This recessed ‘S’ reflects the subtle yet significant concepts associated with Skanska.
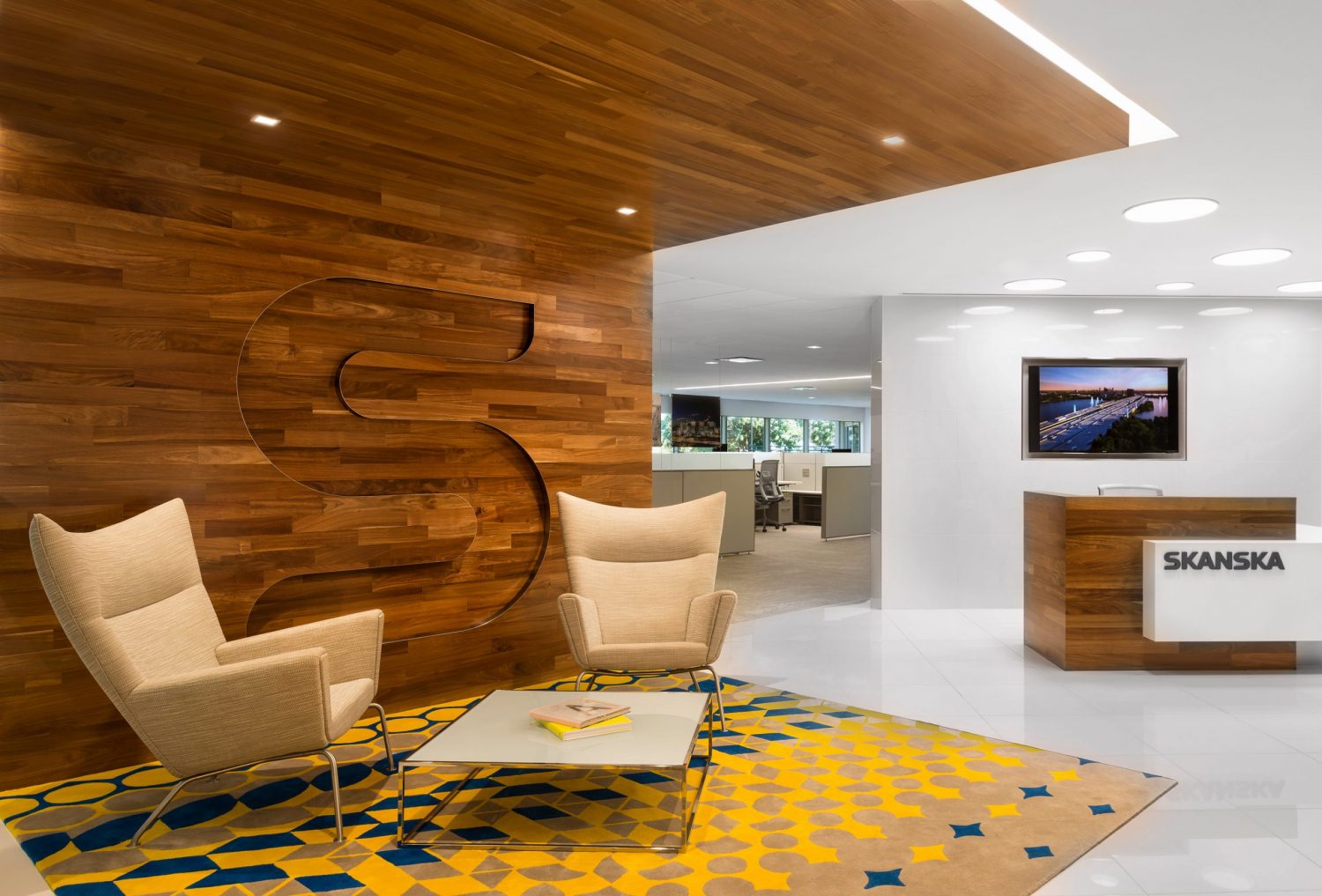
Through the use of feature materials and open workstation layouts, the design team created an open, bright work environment that cultivates collaboration and promotes team participation. The project consists of the development of a new state of the art board room, catering pantry with seating lounge, collaboration spaces, and huddle rooms, with the existing workstations and conference rooms being upgraded and reconfigured to accommodate the new office layout.
