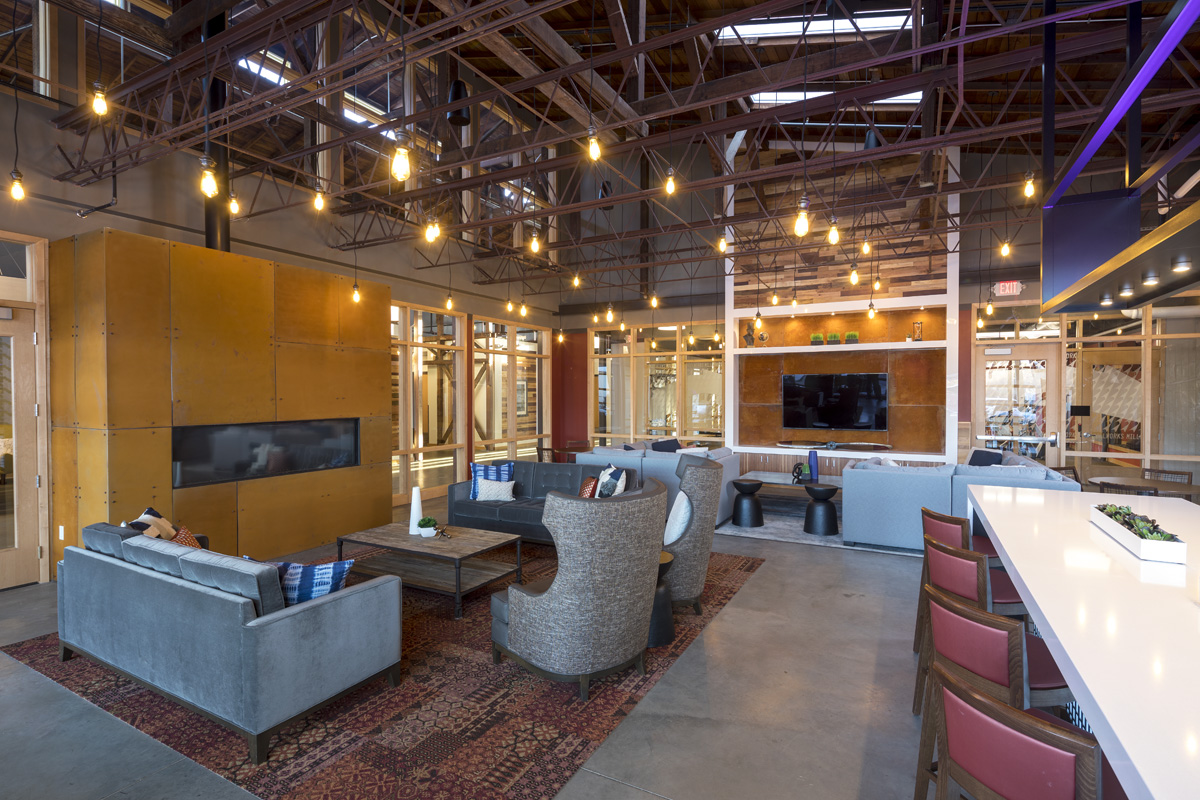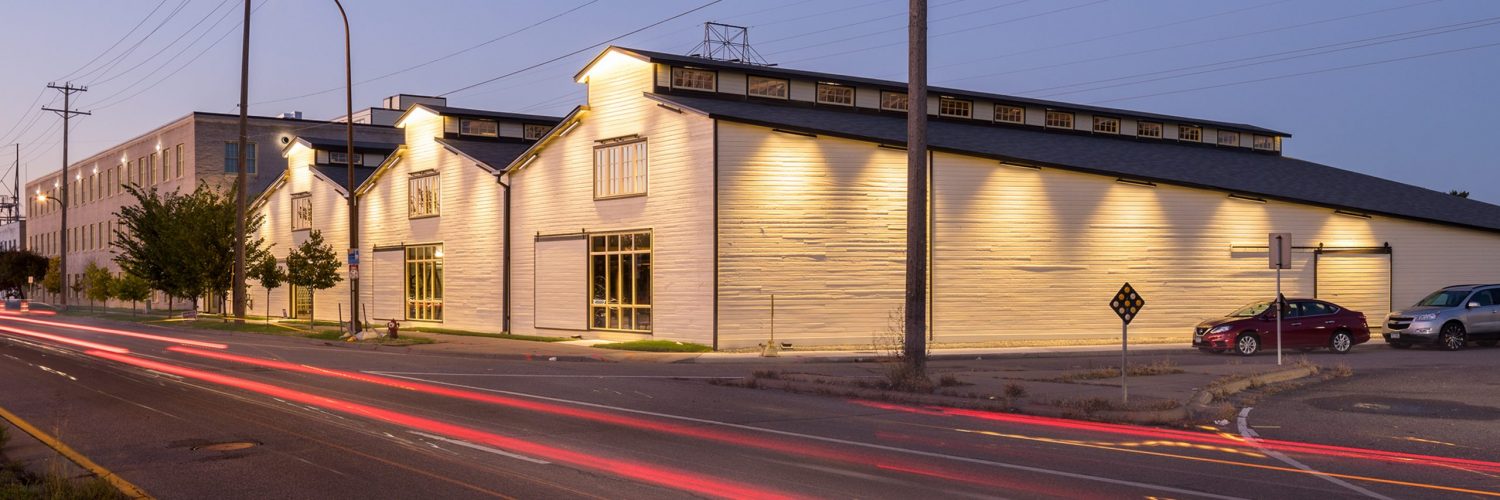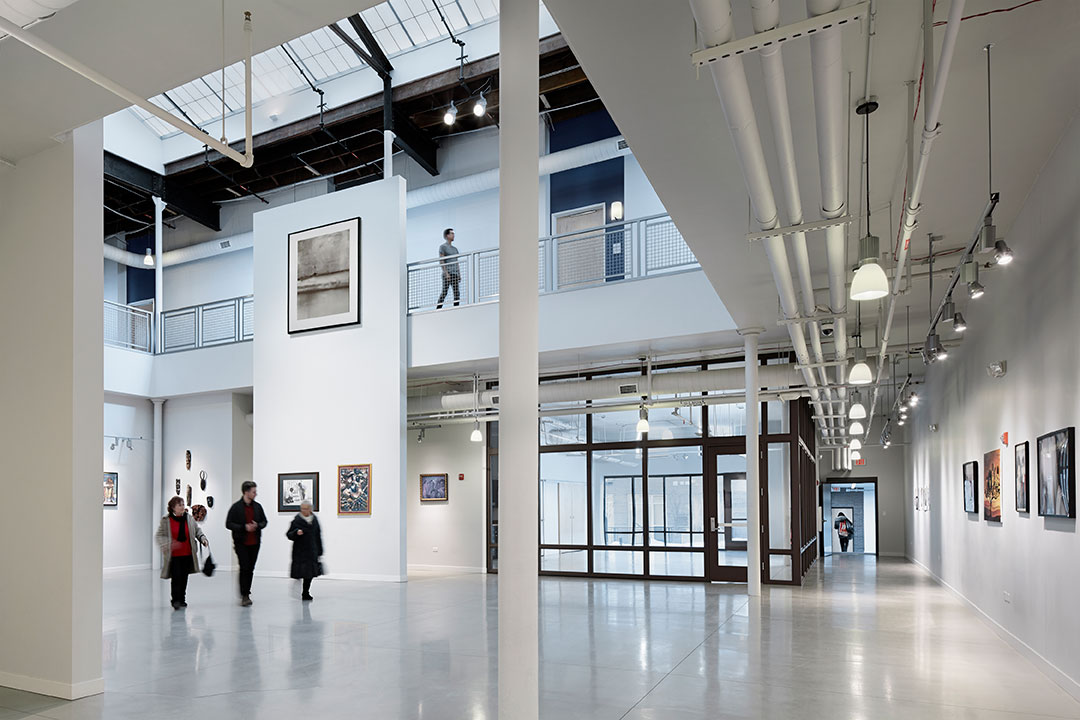
Elgin Artspace Lofts
A catalyst for continued development in a revitalized area of a walkable city.Read More
Minneapolis’ Hiawatha corridor is a once prominent milling, grain storage, manufacturing, and industrial area of the city. Only a few original, historic buildings remain along this rail corridor, including the Millworks Lofts site. After researching the history of the property, BKV Group’s design team learned that the notable Lake Street Sash & Door Company used to occupy the property. The site includes a three-story warehouse with exterior masonry walls and a heavy timber frame, which was the main factory. Attached to this were four timber-framed cold storage sheds.
Millworks Lofts is a unique historic adaptive reuse project in a part of Minneapolis where few historically significant buildings still stand today. The project not only provides for preservation of a historically significant property, but also revitalizes nearly an entire blighted city block, turning a pair of run-down buildings into 78 affordable apartment units. The project also provides additional housing stock within a few blocks of the nearby public light rail transit station. Without the preservation of the existing buildings, it is not likely that such a productive redevelopment effort could have occurred. Lastly, Millworks Lofts utilizes geothermal power for the heating and cooling of the building, making this project one of the first affordable developments in South Minneapolis to have this infrastructure.
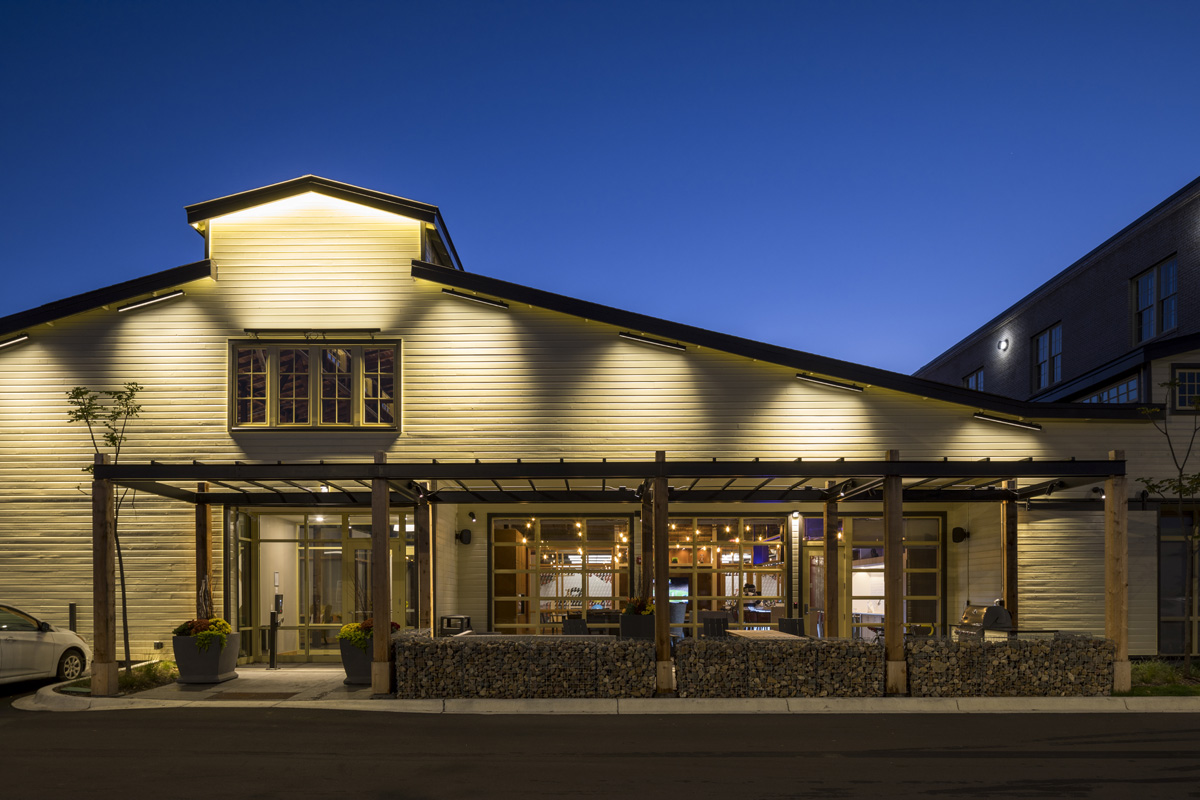
Federal and state historic tax credits made this project possible. The National Park Service and State Historic Preservation Office required that the project preserve and highlight the original historic uses of the building. To ensure the historic integrity of the project was maintained, both groups reviewed plans in detail to ensure that the finished project would in fact accomplish this. The result was the integration of affordable housing into very distinctive structures. The design team creatively incorporated dwelling units, amenity spaces, and parking with minimal demolition of the existing structures.
The distinctive plan layouts feature the heavy timber columns and existing window openings. Common areas also highlight and incorporate the historic wood framing, freight elevator, and lumber sheds. The main clubroom now occupies the former loading dock. In this space, light pendants are playfully suspended at various heights from the original steel trusses, recalling a starry night. Members of the design team accentuated elements of the historic structure allowed, creating a beautiful and thoughtful living environment that is affordable and dignified.
The design team also incorporated geothermal heating and cooling. This system will provide sustainable energy to the project for at least 50 years. The ninety-six, 225-foot-deep wells beneath the parking lot will also eliminate the need for natural gas consumption.
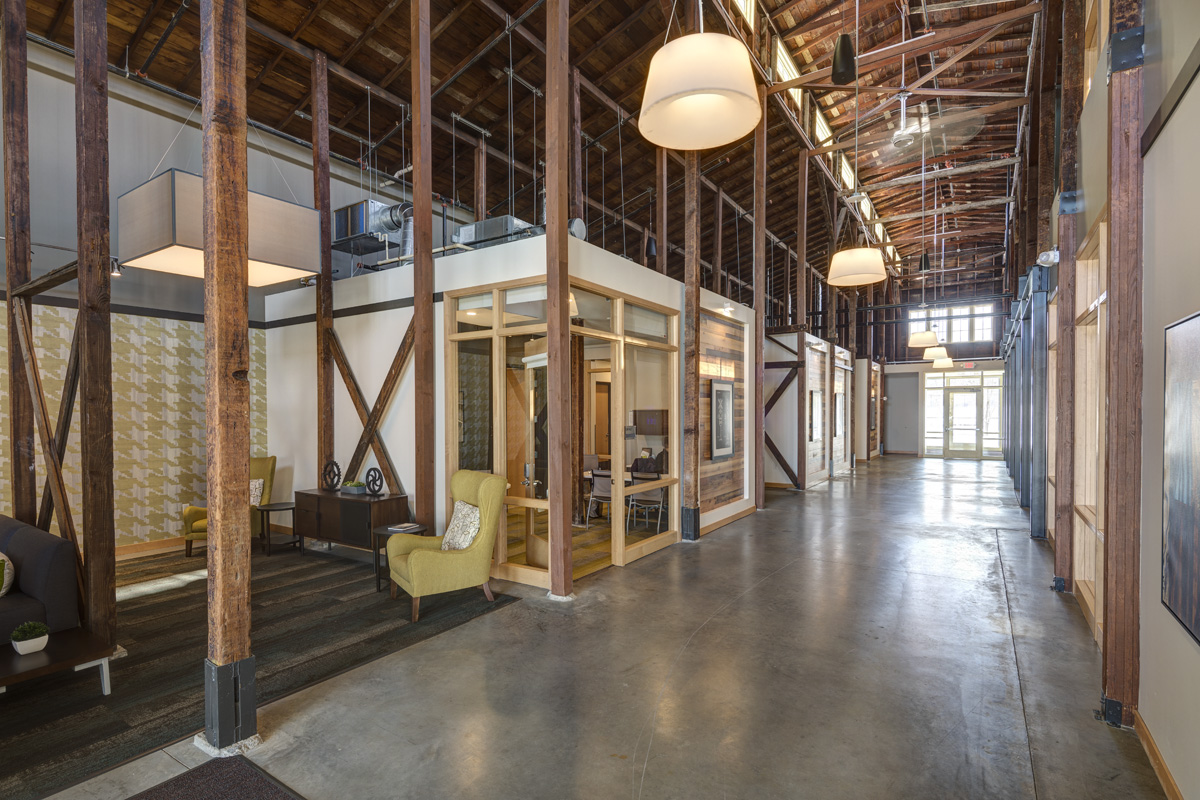
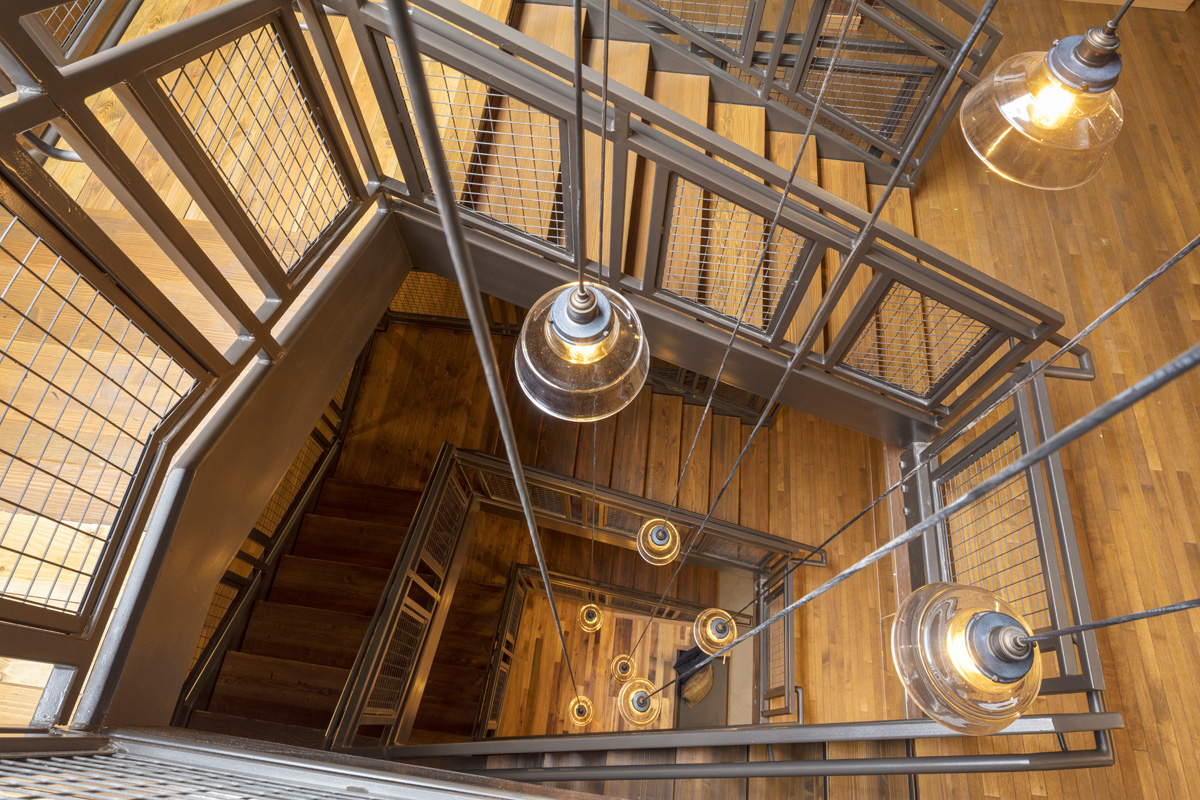
The project developer, Dominium, assembled a diverse and experienced project team. Members of this team assisted with various challenges, including project design, environmental contamination issues, and sustainability goals. The team also brought together debt and equity partners for a highly complex financing structure to provide needed affordable housing to the area. City officials, neighbors, residents, and various project partners lauded the project with overwhelming praise. Millworks Lofts will be an asset for the Longfellow neighborhood and its residents for many years to come.
