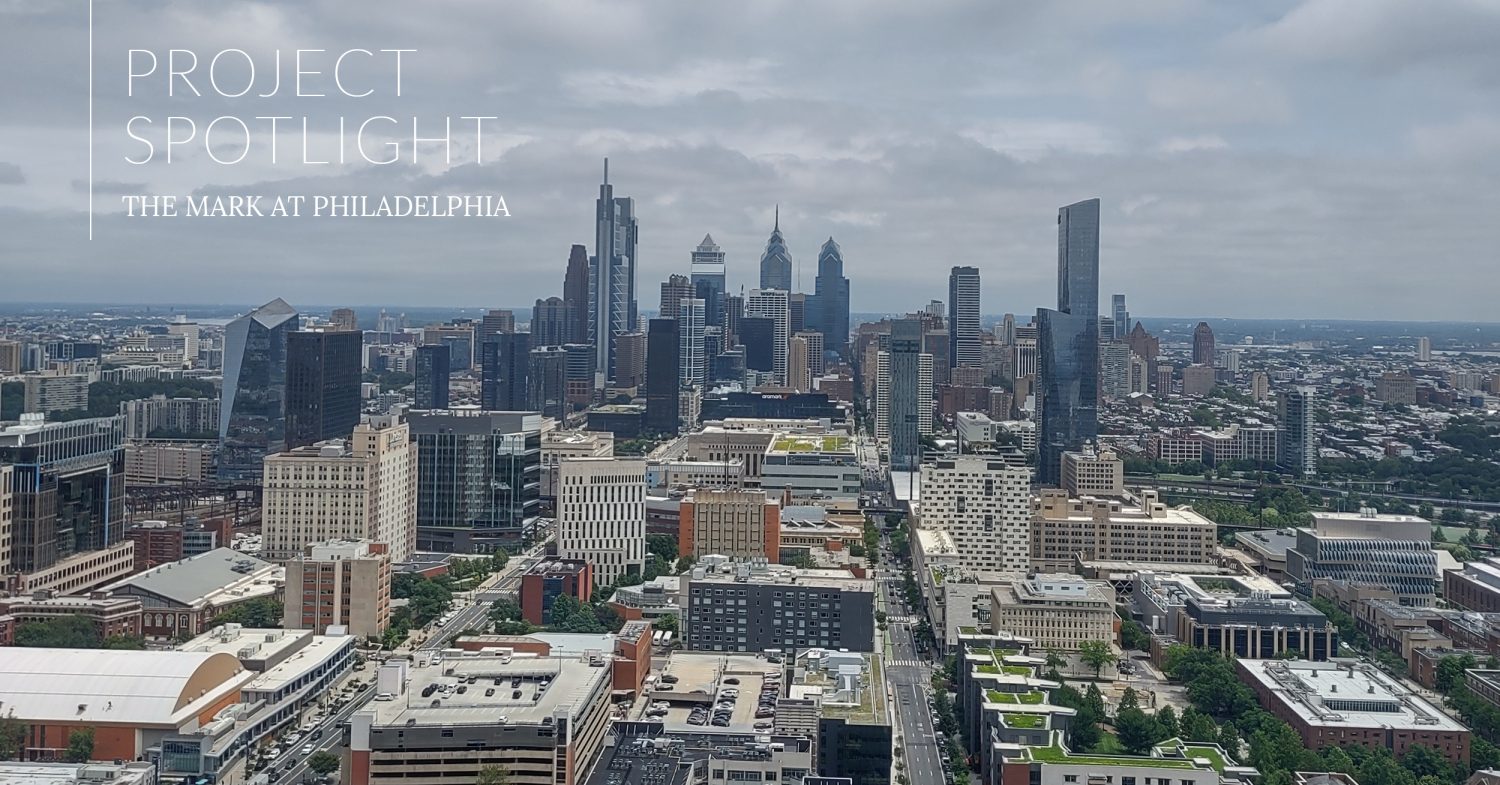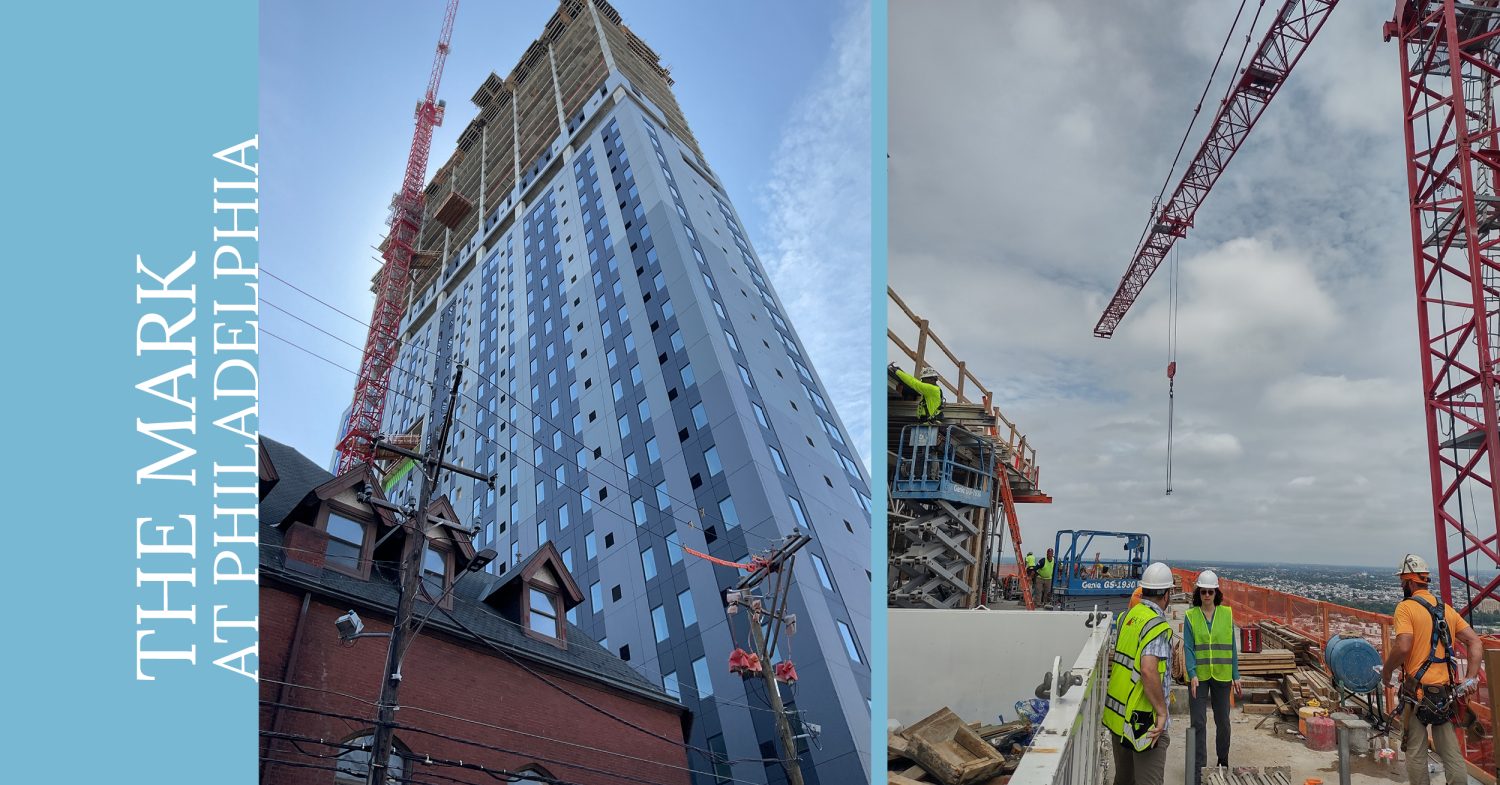Beginning design approximately three years ago, June marked a major milestone for one of the tallest buildings in Western Philadelphia!
The Mark — designed by BKV Group for our client, Landmark Properties — celebrated the topping out as the final levels of concrete were poured. Construction, design, and development groups gathered on-site to partake in the milestone and take in views of the city while celebrating the progress of the future student living community.
The project is one of BKV’s tallest buildings: a 34-story, Type 1A building, containing 363 student housing units, and a host of amenities including a rooftop pool and deck, massage and sauna facility, sports simulator, and numerous study areas. These amenities offer plenty of space and are spread across the building on the 1st, 21st, and 34th floors. The building is set against the University of Pennsylvania and Drexel campuses and offers a coveted view of the city in all directions.
Our BKV team designing the building worked through a range of unique challenges in the design including the narrow site, a complex lateral structural system, and coordinating densely fit utilities. The exterior of the building employs an exterior panelized façade system that has accelerated the installation process with the project targeting a 2026 completion to create an icon in the Philadelphia skyline for years to come.
Read more

