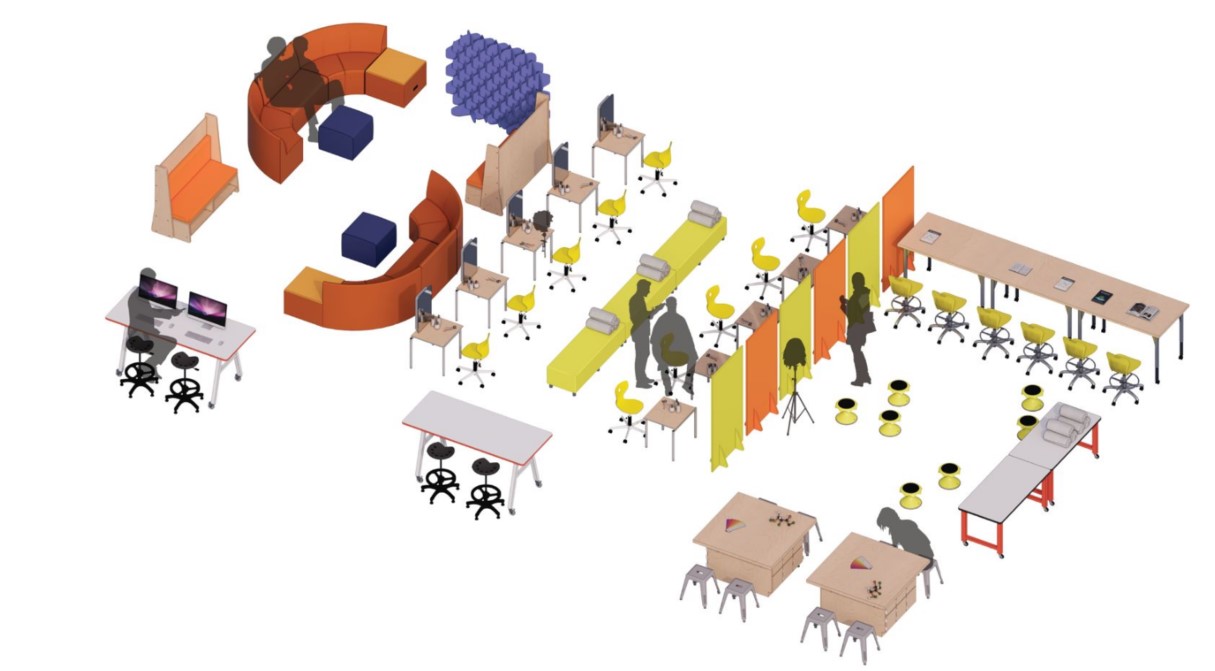Embracing Flexibility in CTE Classroom Design
For the third time, BKV was involved with the EDSpaces conference with the focus of this year’s classroom concept being “Embracing Flexibility in CTE Classrooms.”
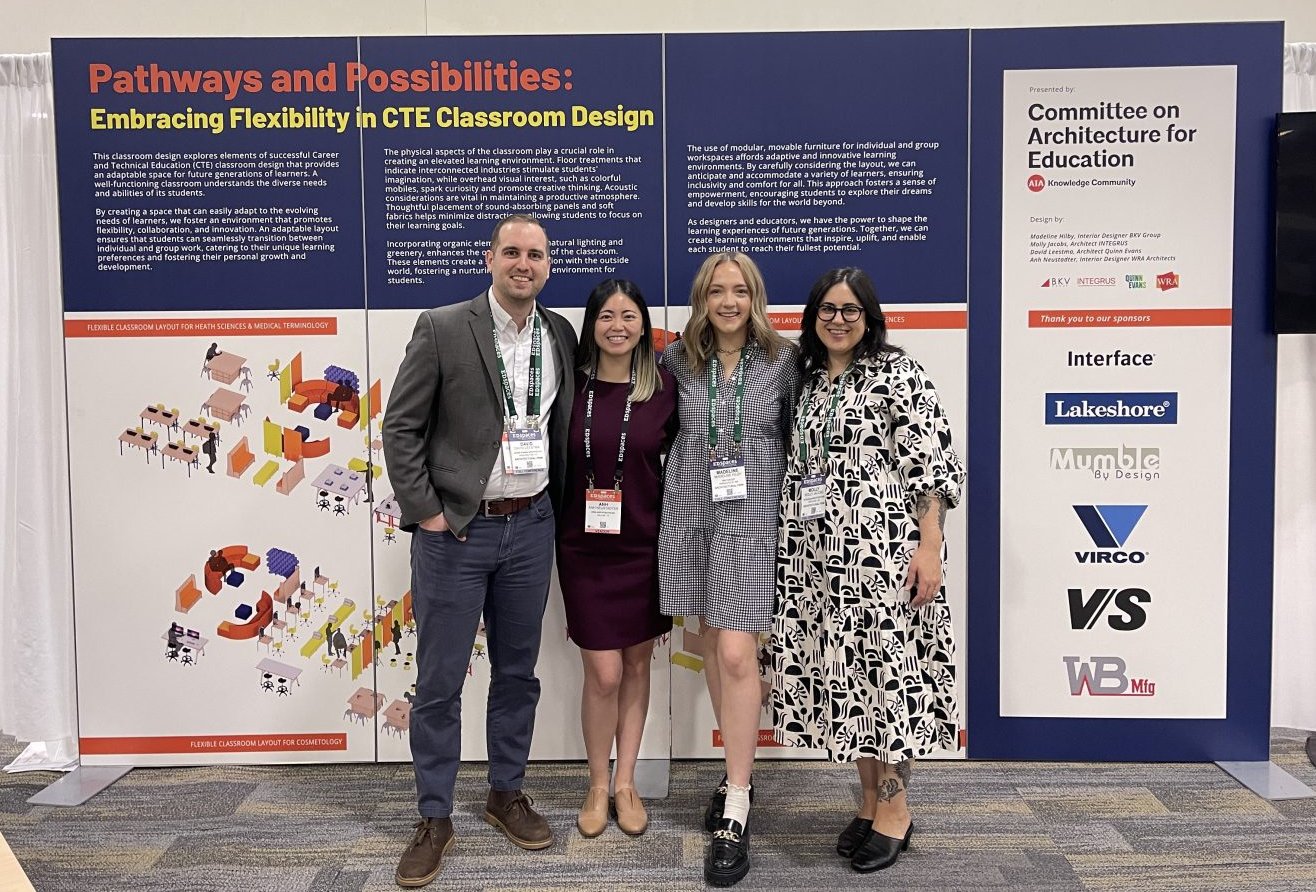
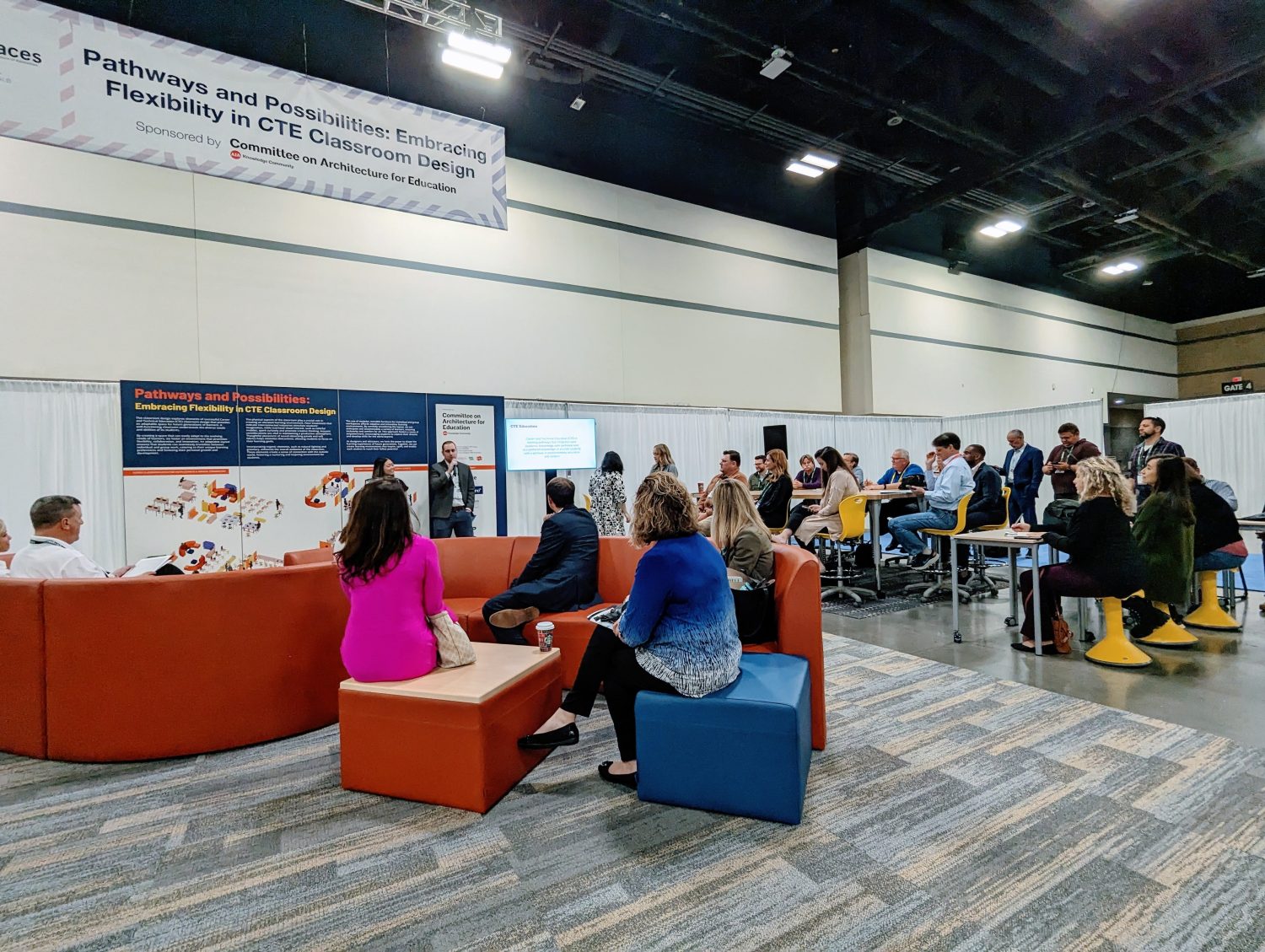
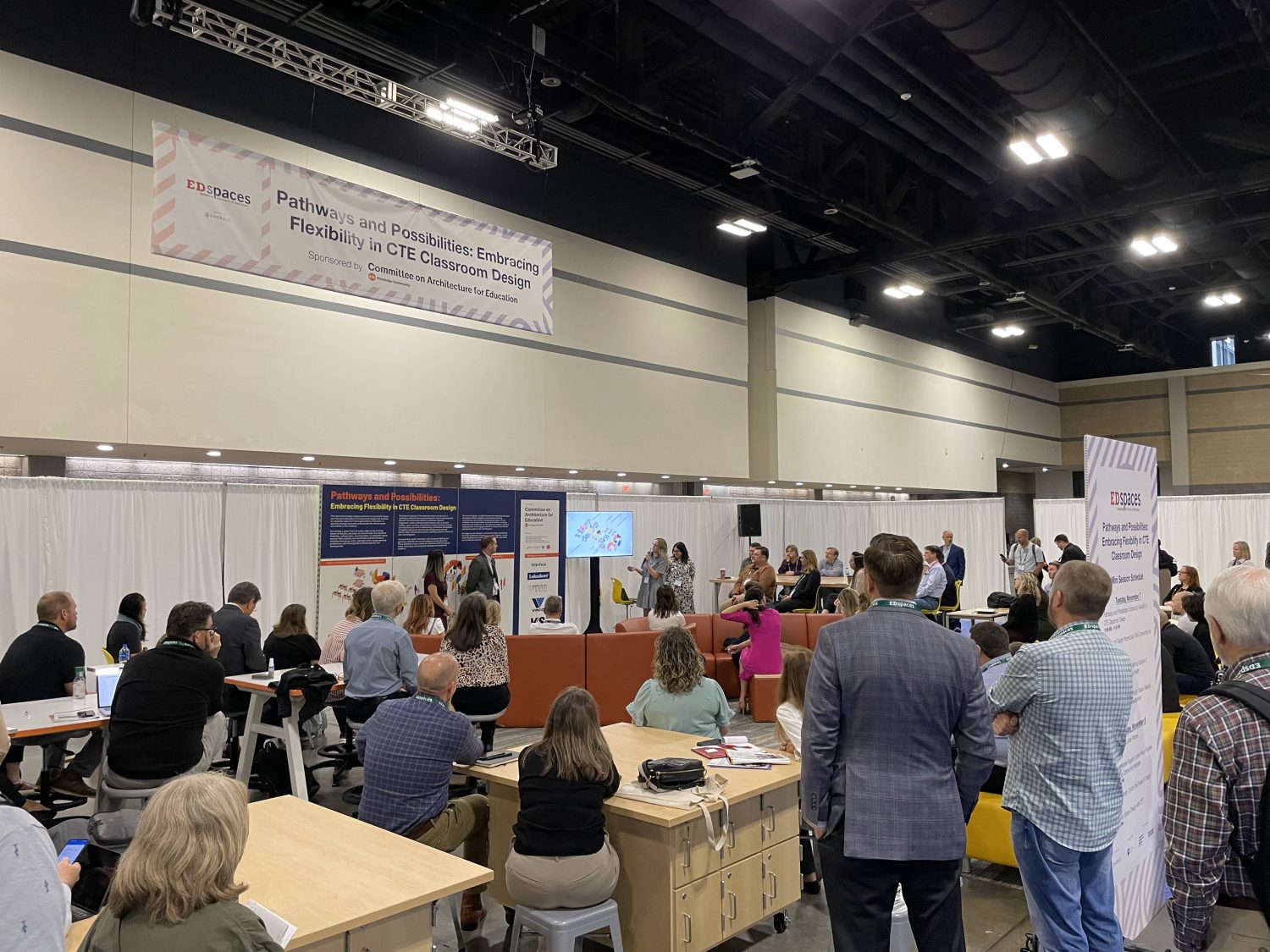
- A lounge and presentation area
- A makerspace
- A flexible workspace for groups and individuals.
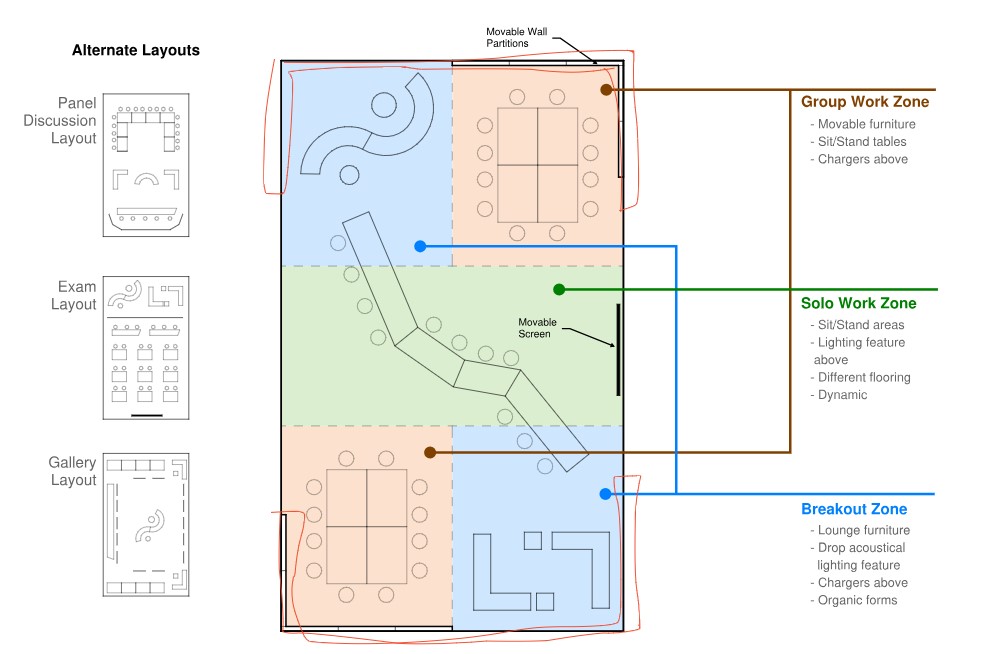
The Lounge & Presentation Area
The Lounge & Presentation area is in the center of the space, and mainly functions as a flexible social space within the classroom. It includes many modular furniture pieces, acoustical room dividers, and is anchored by acoustical ceiling baffles for wayfinding. Another important element is the carpet tiles used as large area rugs for additional sound absorption, and to ground the furniture layouts.
The Makerspace
To the left of the lounge area is the makerspace. This includes adjustable desks, white board tables for innovative collaboration, butcher block workstations with lockable storage, and acoustic dividers to help separate the spaces.
Flexible Workspace
The final area is a flexible workspace for groups and individuals with the layout being reconfigured with four different CTE topics in mind. Each team member picked a CTE topic, researched it, and redesigned the space with the same furniture pieces. This helped emphasize the true potential and flexibility of the classroom.
Overall Classroom Layout
The final classroom concept strongly focuses on how each individual learns differently, with the flexible overall concept providing a sense of inclusion to accommodate a wide range of CTE students.
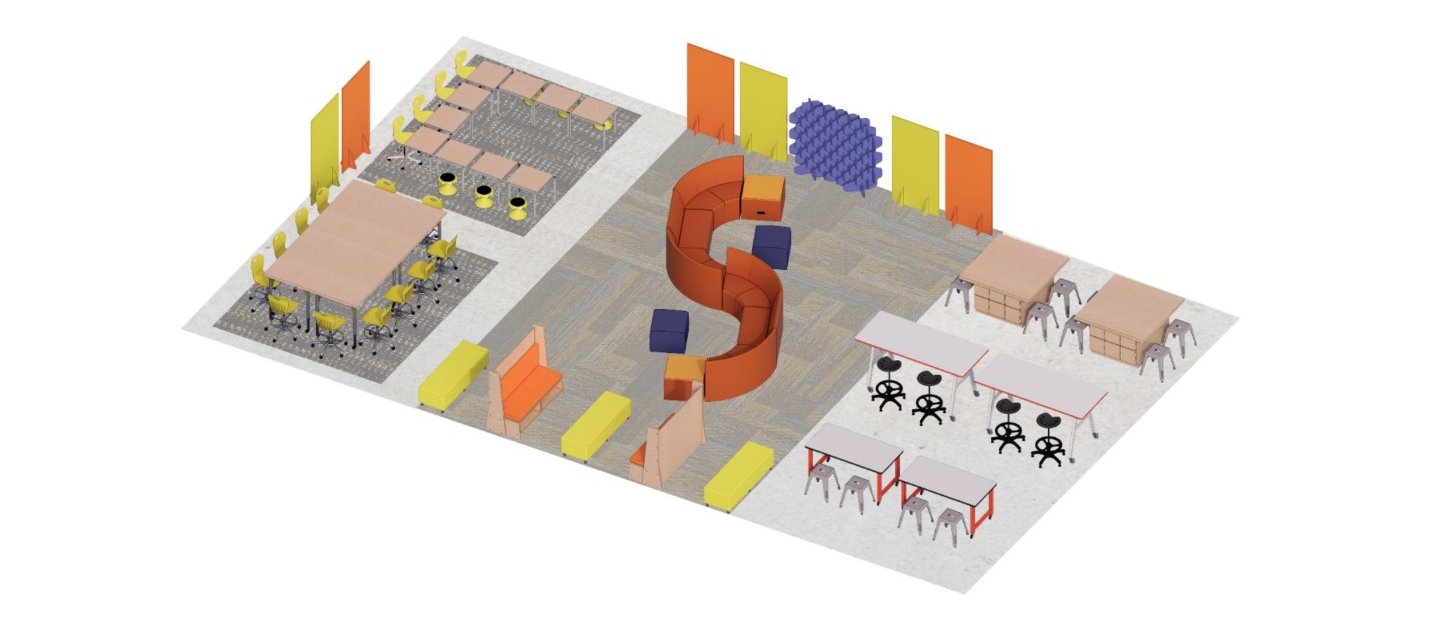
Flexible CTE Classroom Layouts
Health & Medical Sciences Layout
A Health & Medical Sciences CTE program is typically very research-oriented. This was a key factor in the successful layout for this layout. It features two zones for research; one for general research, and another geared specifically towards lab research. A clinic waiting area furnished with modular lounge pieces is in the center of the classroom, positioned alongside a collaboration zone, and a traditional classroom workstation setting.
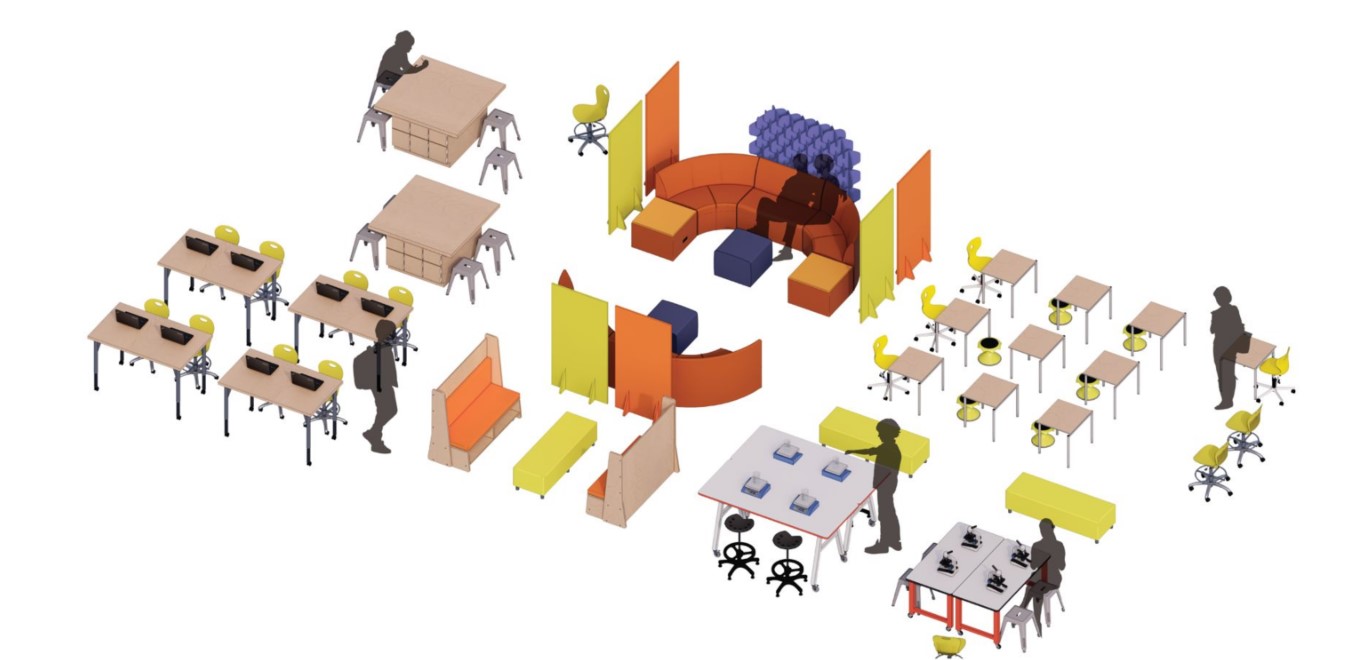
Forensic Technology Layout
Forensic Technology CTE programs typically have a heavy focus on learning how to gather and analyze evidence. Thus, the design for this layout features a work zone for gathering evidence, with an adjacent zone for analyzing evidence, divided by mobile acoustic partitions. Similar to Health & Medical Sciences, this design is based around a lounge grouping in the center, with a group workstation, collaboration area, and a presentation/teaching zone fit with modular furniture & acoustic panels, and finally, individual workstations with close proximity to the presentation zone.
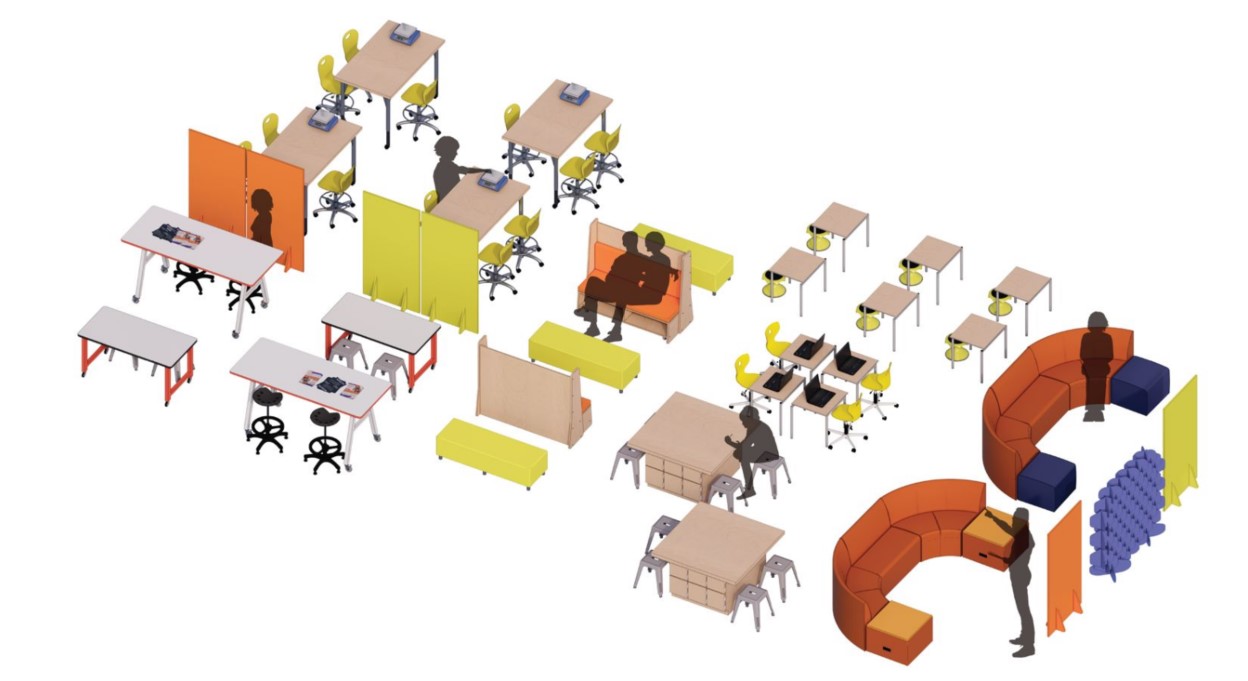
Culinary Arts & Sciences Layout
The Culinary Arts & Sciences Classroom required a more unique use of the space than a “traditional” classroom layout might. Specifically, it uniquely showcases how versatile the specified furniture can function for different programs. For this layout, the classroom features a linear demonstration & presentation zone, with adjacent stations for individual cooking, a collaborative prep area in the center of the classroom, and a lounge zone featuring booth seating, modular furniture, and a serving station in the middle.
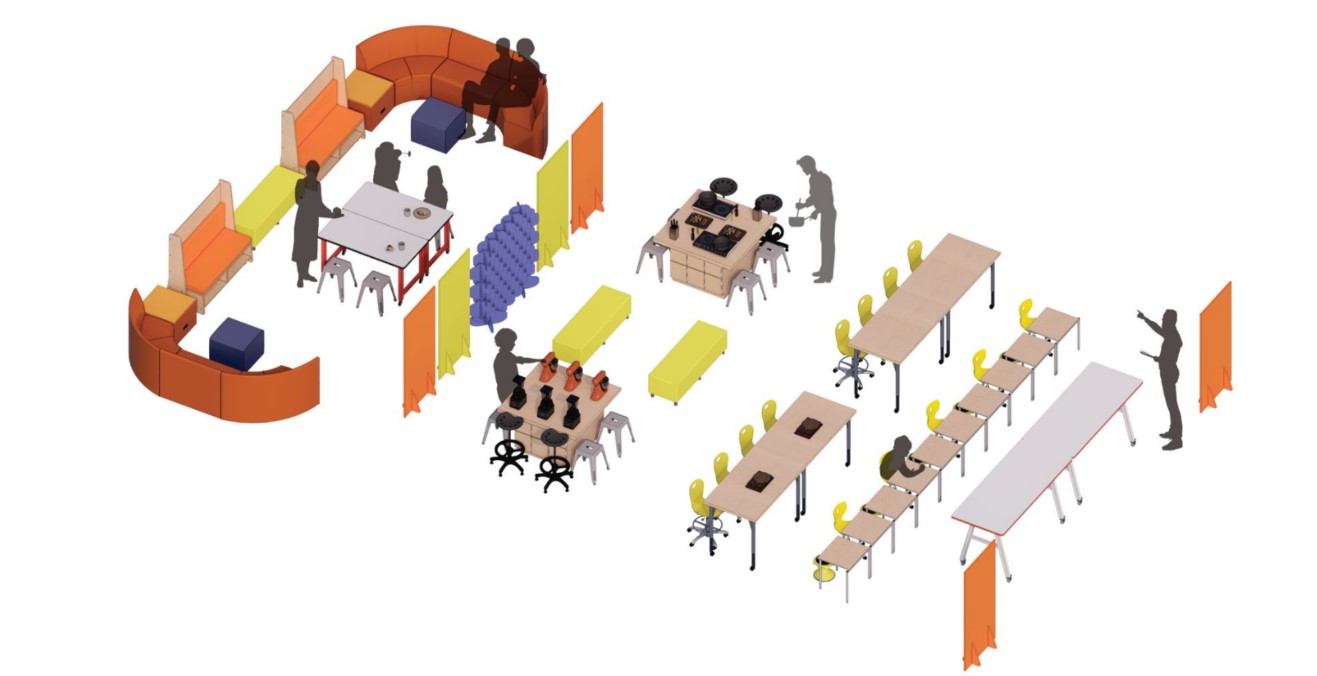
Cosmetology Layout
Similar to Culinary Arts, the Cosmetology layout is quite different from the CTE programs above, and is another successful example of how our CTE classroom concept is flexible for various program types. This layout features a spacious reception and lounge & waiting area, as well as a small space for inventory and retail, a simulated salon alongside a hands-on learning zone, a space for teacher demonstrations, and finally, a library/study for students.
