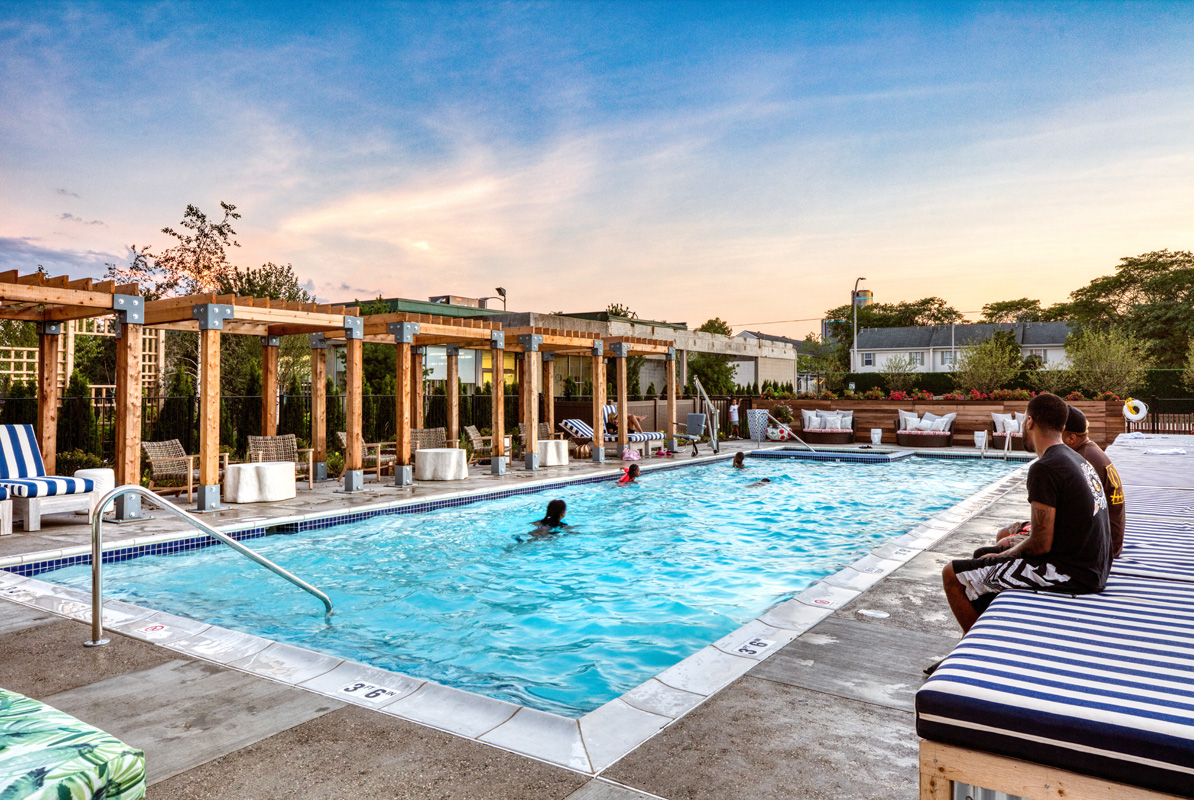BKV Group Brings Bold Design to Newly Completed City Club Apartments Developments in Detroit
Continuing our nearly 20-year relationship with City Club Apartments, BKV has completed two multifamily projects in downtown Detroit – the 288-unit City Club Apartments CBD Detroit and 192-unit City Club Apartments Lafayette Park – and has been tapped to design the 350-unit CCA Detroit Midtown.
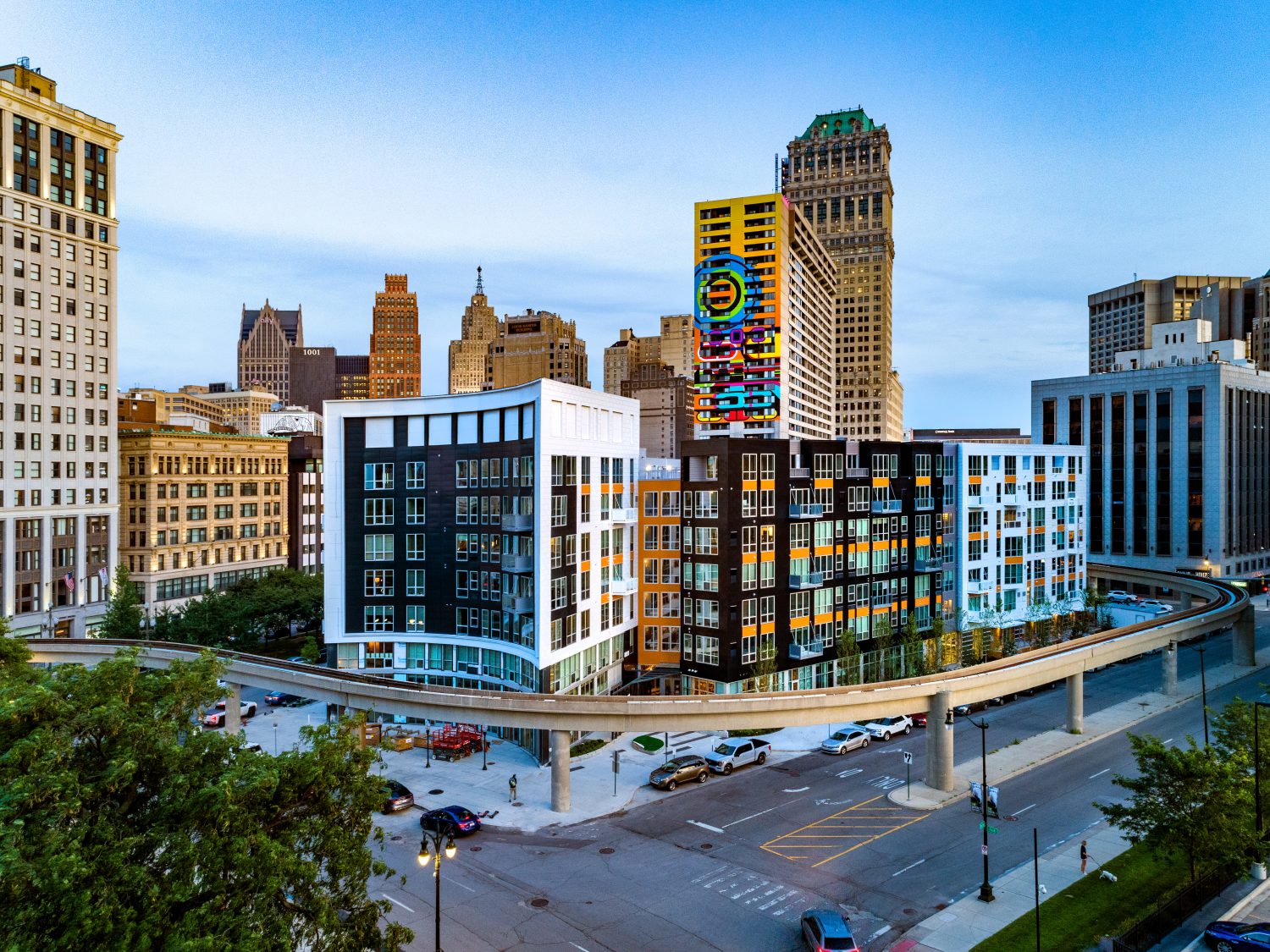
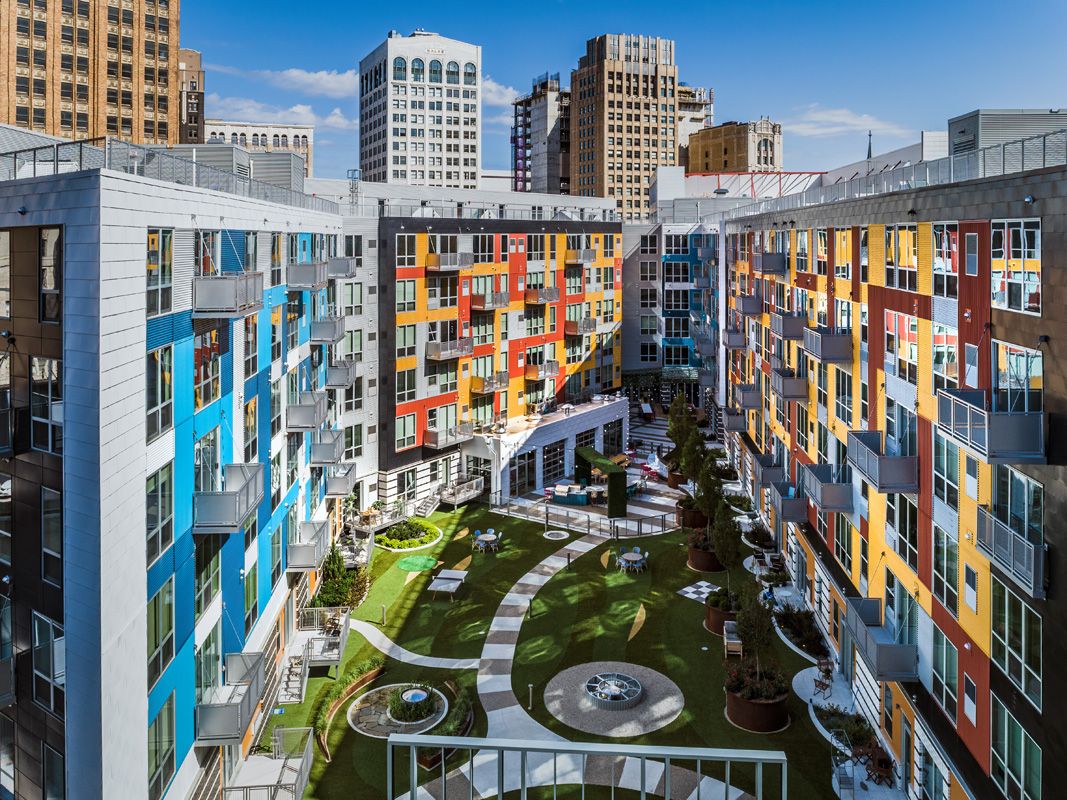
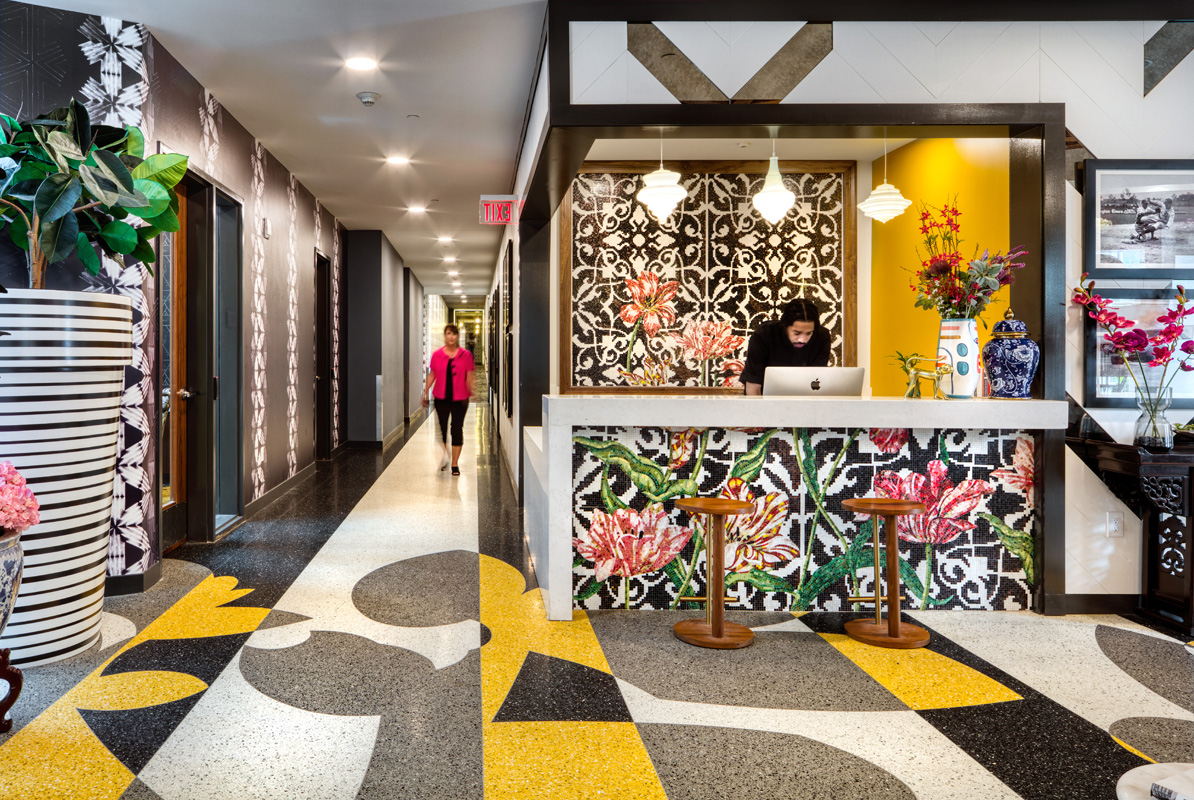
“This site is one of the most prominent in downtown Detroit, and one of the developer’s imperatives was that the new building be designed with sensitivity and respect to its significant role in Detroit’s past history and present revitalization. The creative approach we took with the exterior of the building, designing it to serve the dual goals of fitting into the surroundings and adhering to the bold and attention-grabbing look of the City Club brand, is one of the reasons we’ve had such a long partnership with City Club Apartments.”
Mike Krych, senior design leader and managing partner, BKV Group
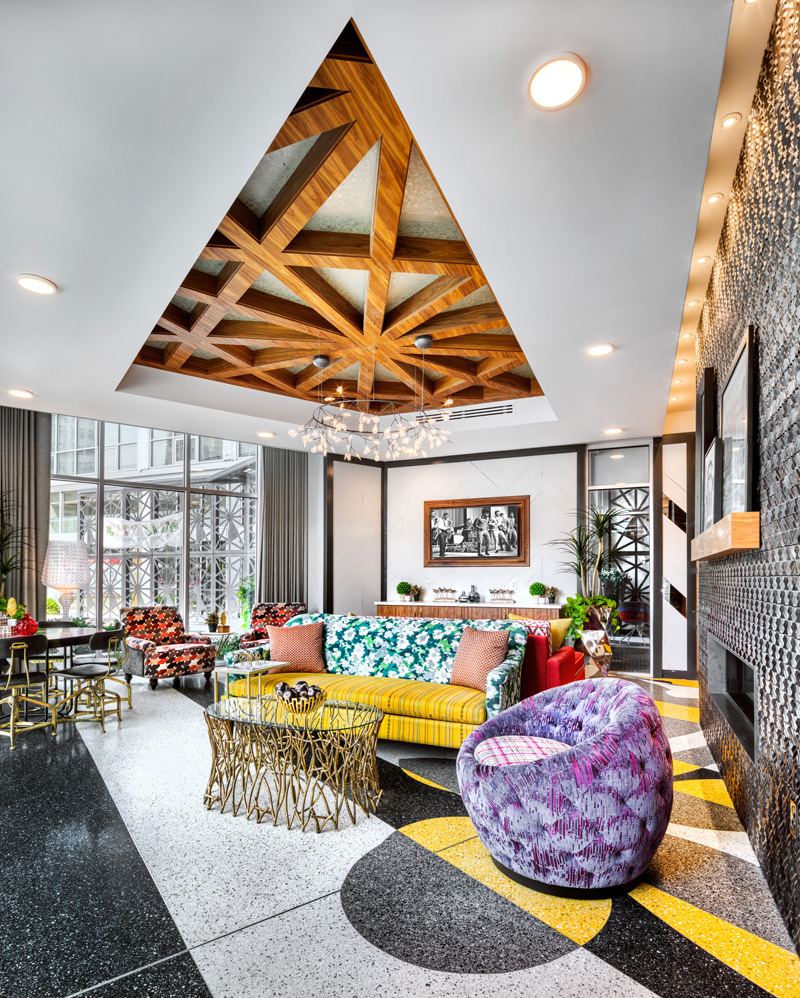
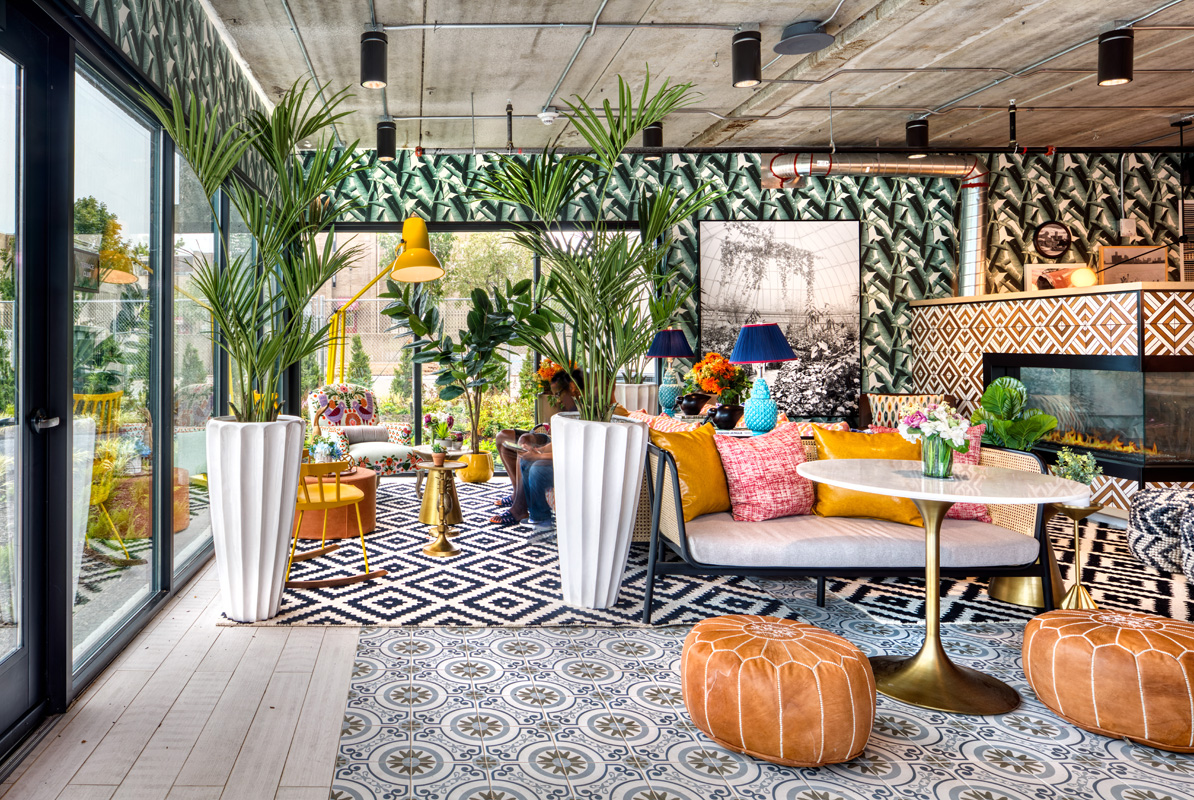
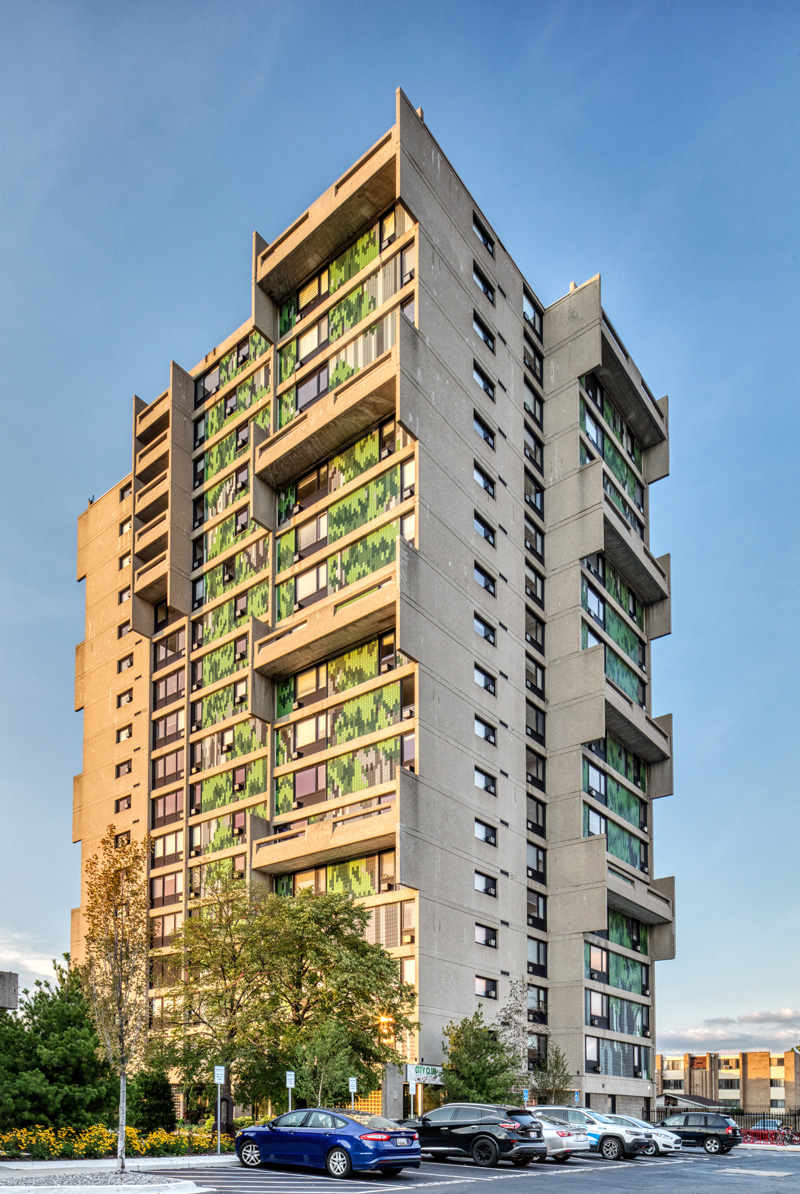
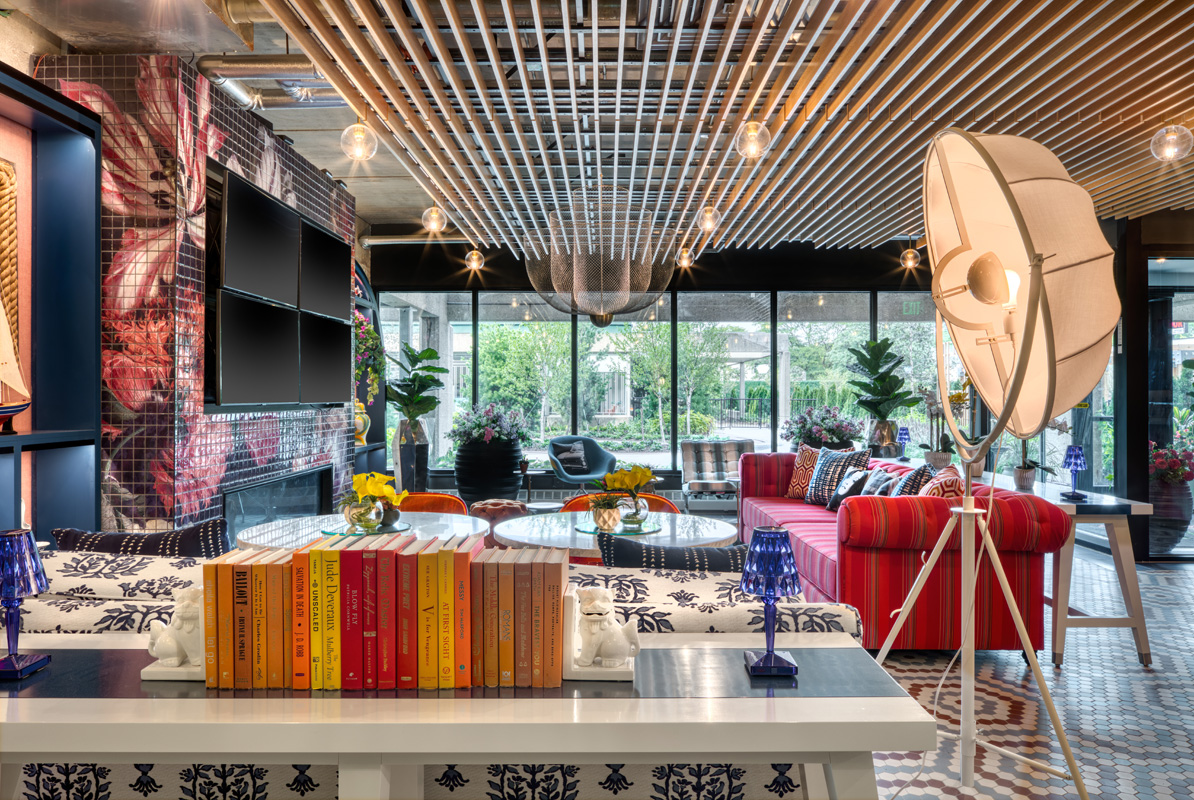
“As a building conceived in the brutalist style popular during the era in which it was designed, the existing interiors were kind of like a blank slate with minimal detail and less defined common areas. Our team infused the space with the City Club aesthetic, incorporating its striking colors, bold patterns, textural layering, curated artwork and eclectic furnishings into a reimagined amenity program. By incorporating lush greenery throughout, the interiors share the intention of the verdant exterior, which was meant to bring new life to this corner of the neighborhood.”
Kelly Naylor, senior interior designer leader and senior partner, BKV Group
