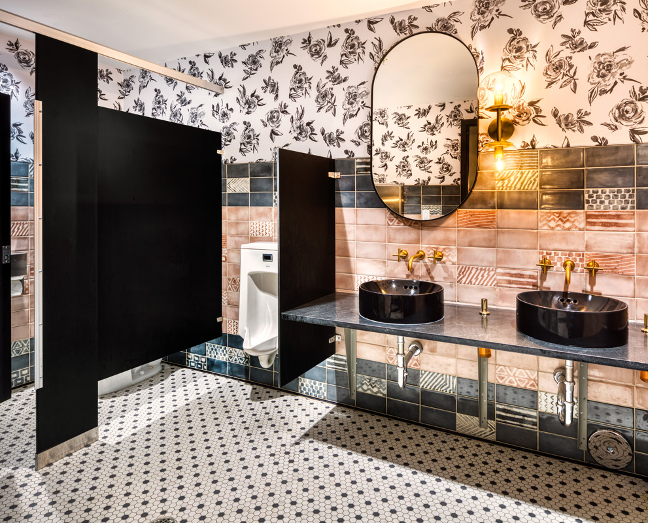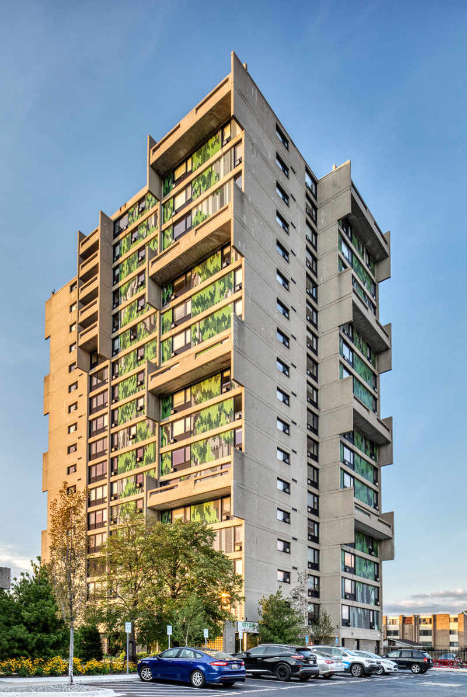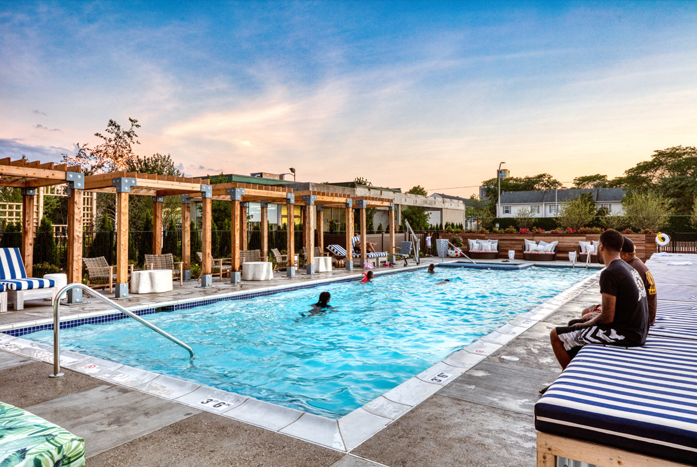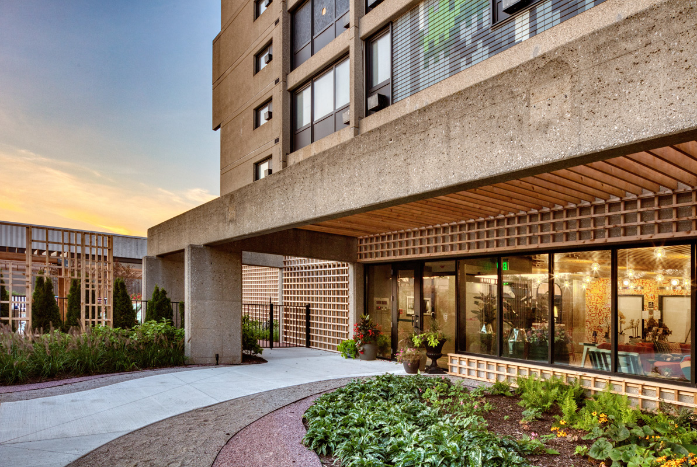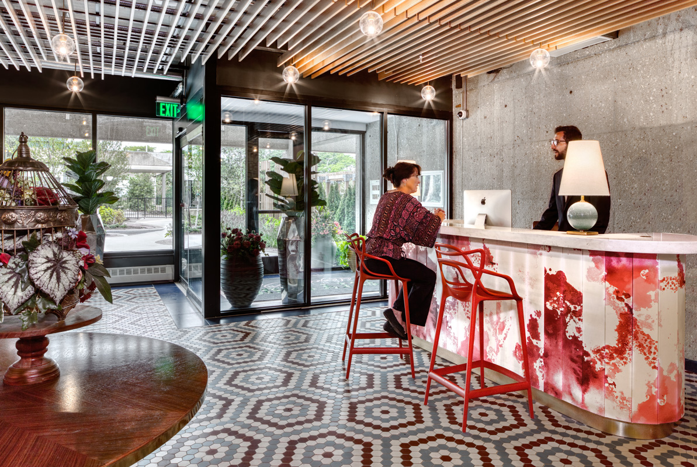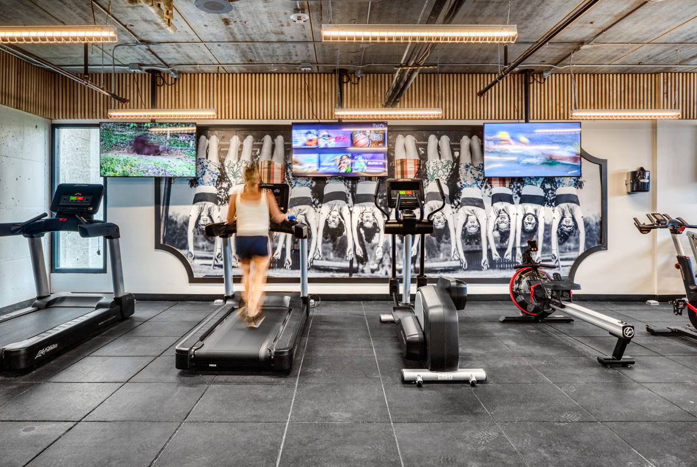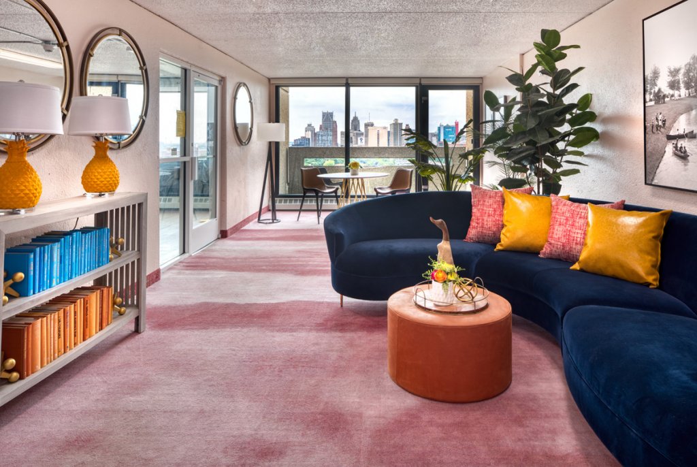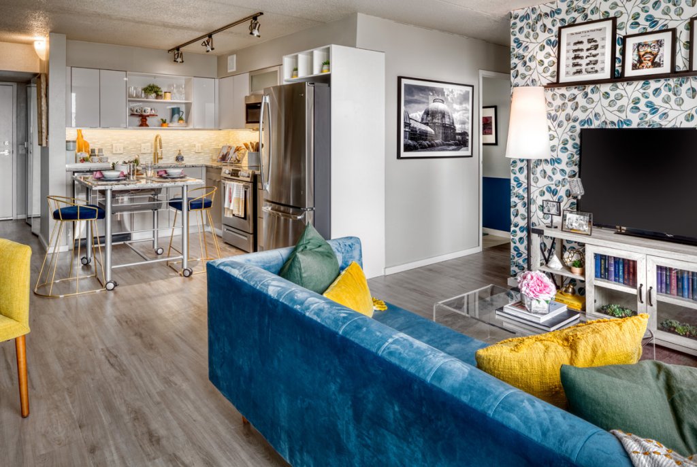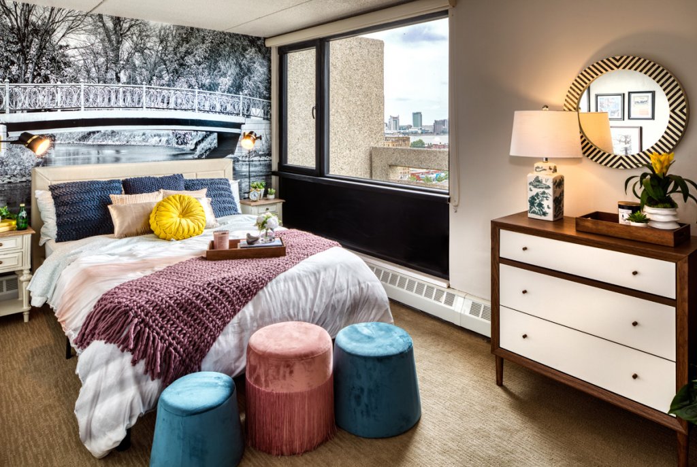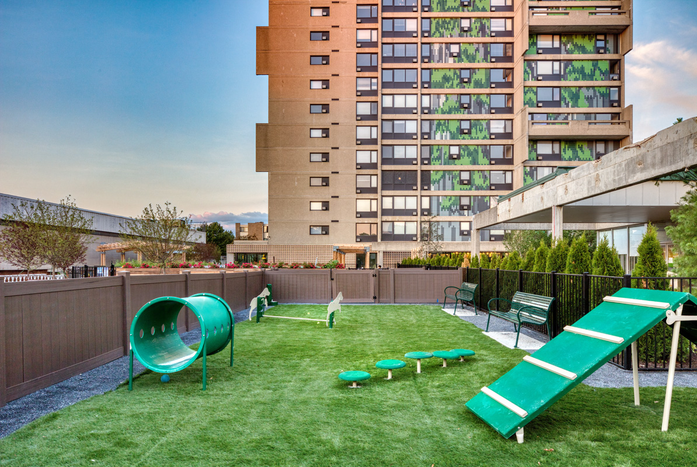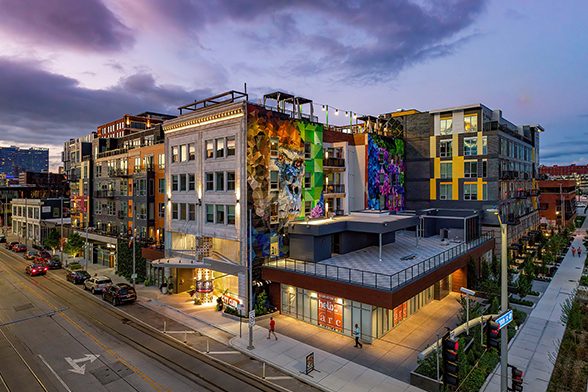
City Club Apartments Crossroads Kansas City
325 units paired with 68,000-square-feet of retail space in the historic and scenic Capital Hill neighborhood.Read More
Spearheading the interior design portion of this project (AOR McIntosh Poris Associates is responsible for the architecture), the opportunity for this community involved rebranding and transforming a 1970s building to align with the eccentric and inviting City Club Apartments brand. Within the interior, upgrades included the unit finishes plus update and incorporate a series of new environments including a new outdoor pool deck, zen garden, amenity area, fitness space, clubroom, co-working areas, business center, lobby, and leasing office.
The pillars of the City Club Apartment brand are:
This project’s amenity package supports these pillars and provides the resident with a unique experience they can only find at a City Club property. The aesthetic is extremely bold and offers an eclectic, stand-out design using eccentric colors, patterns, and textures. The resident social spaces allow renters to engage with their community with this development offering affordable housing options, in addition to market-rate units.
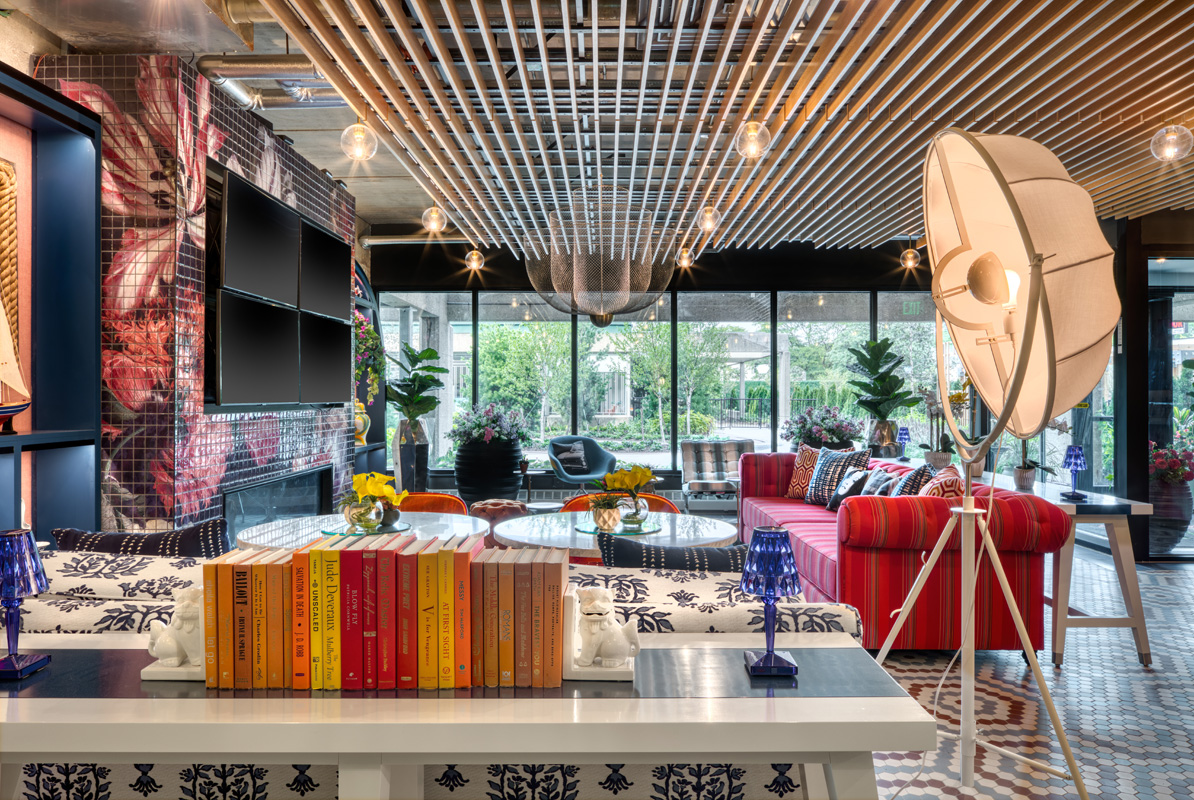
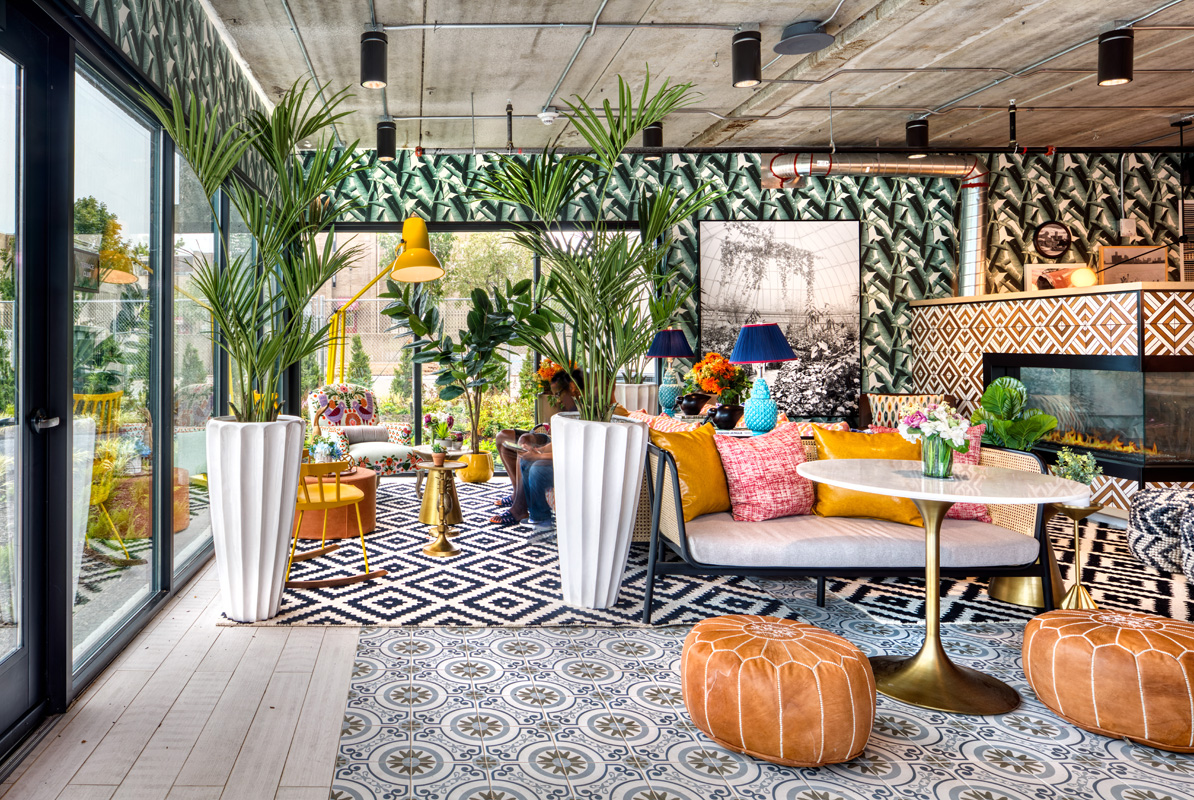
The resulting building features four different unit finish packages, providing the renter with options that appeal to their individual tastes. The outdoor amenity spaces are a huge draw for residents with areas for swimming, lounging, dining, relaxing, meditating, and entertaining all incorporated into the final product. Plus, they get a unique experience with the new exterior façade being a nod to green foliage creating an urban treehouse, and the interior amenity spaces offering art and accessories that tie to the neighborhood and local Detroit history.
