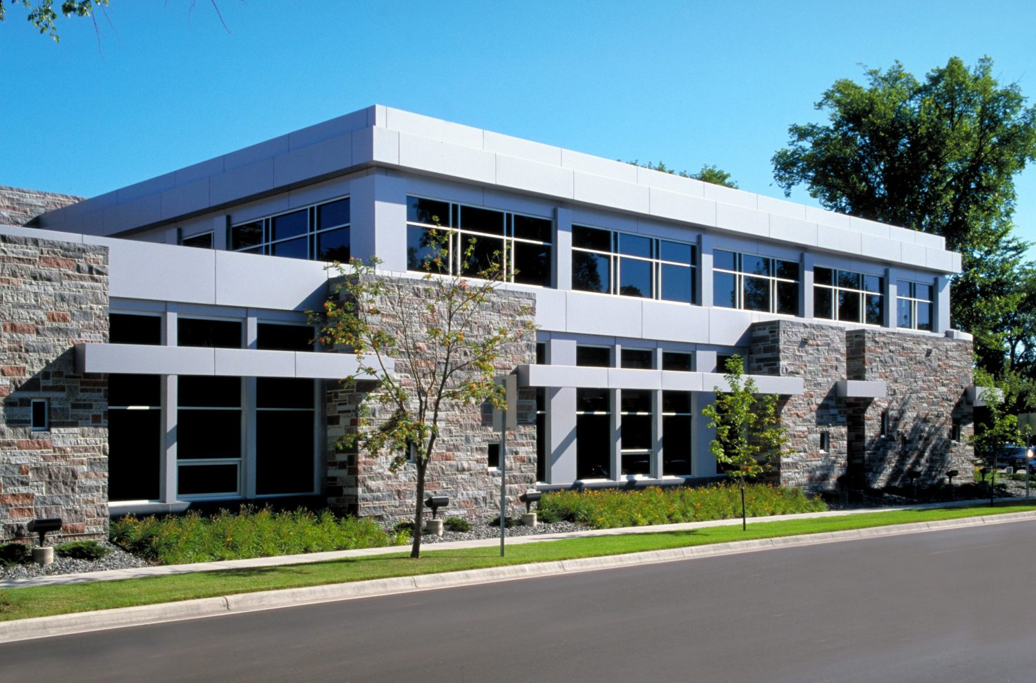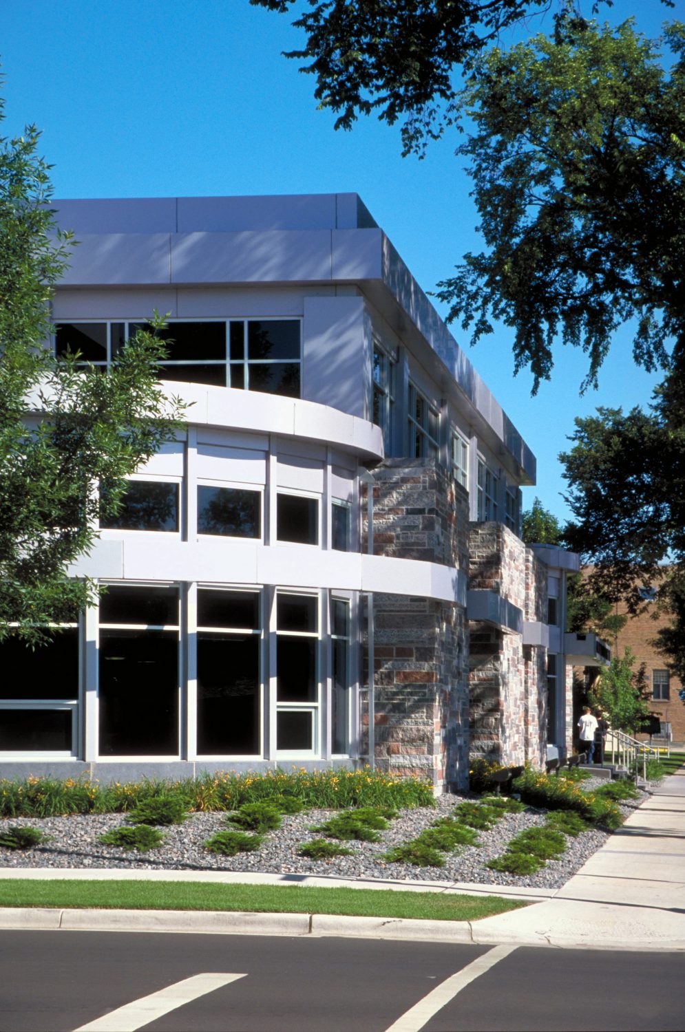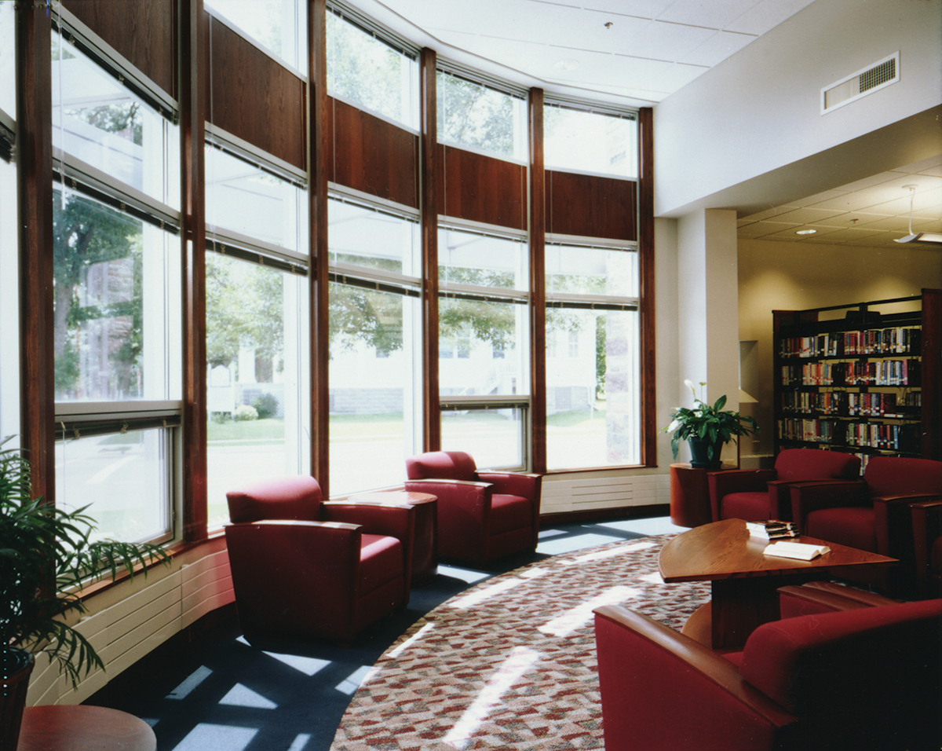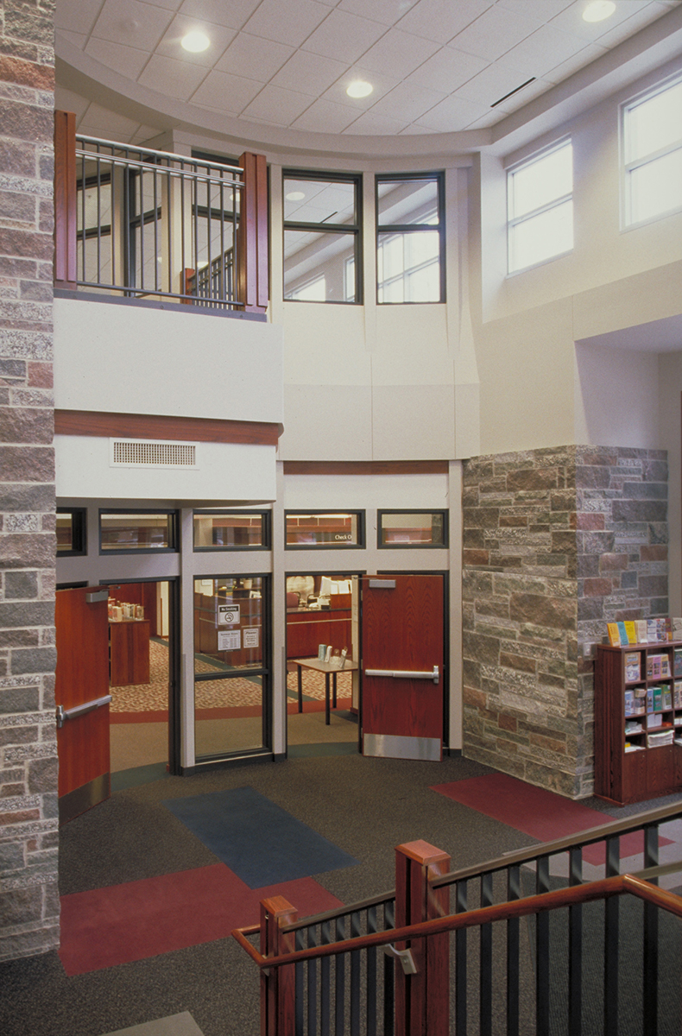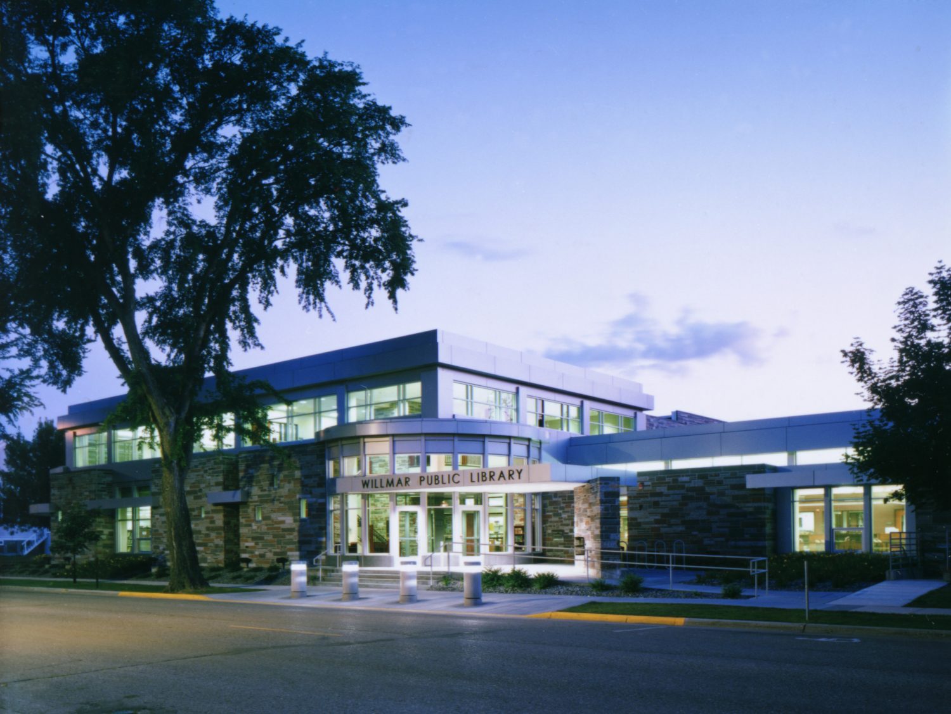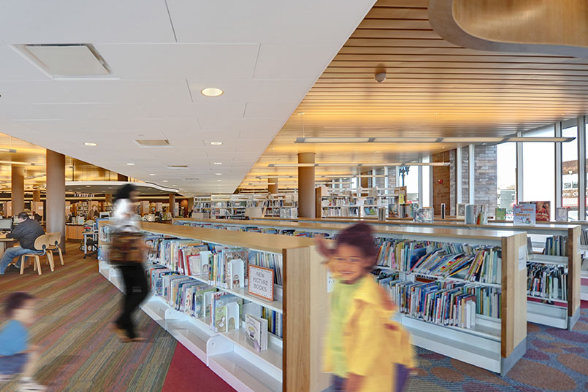
Rondo Community Outreach Library
Combining library and senior living programs in one building to reinvigorate a culturally diverse area.Read More
The original Willmar Public Library, built in 1966, was part of the government campus in the downtown area. The expanded library facility houses a variety of new spaces, including a new multi-purpose room, comfortable public reading spaces and the administrative offices for the Pioneerland Library System. The addition is planned with the future in mind; the Library’s collections now have expansion space anticipating 25 to 30 years of growth.
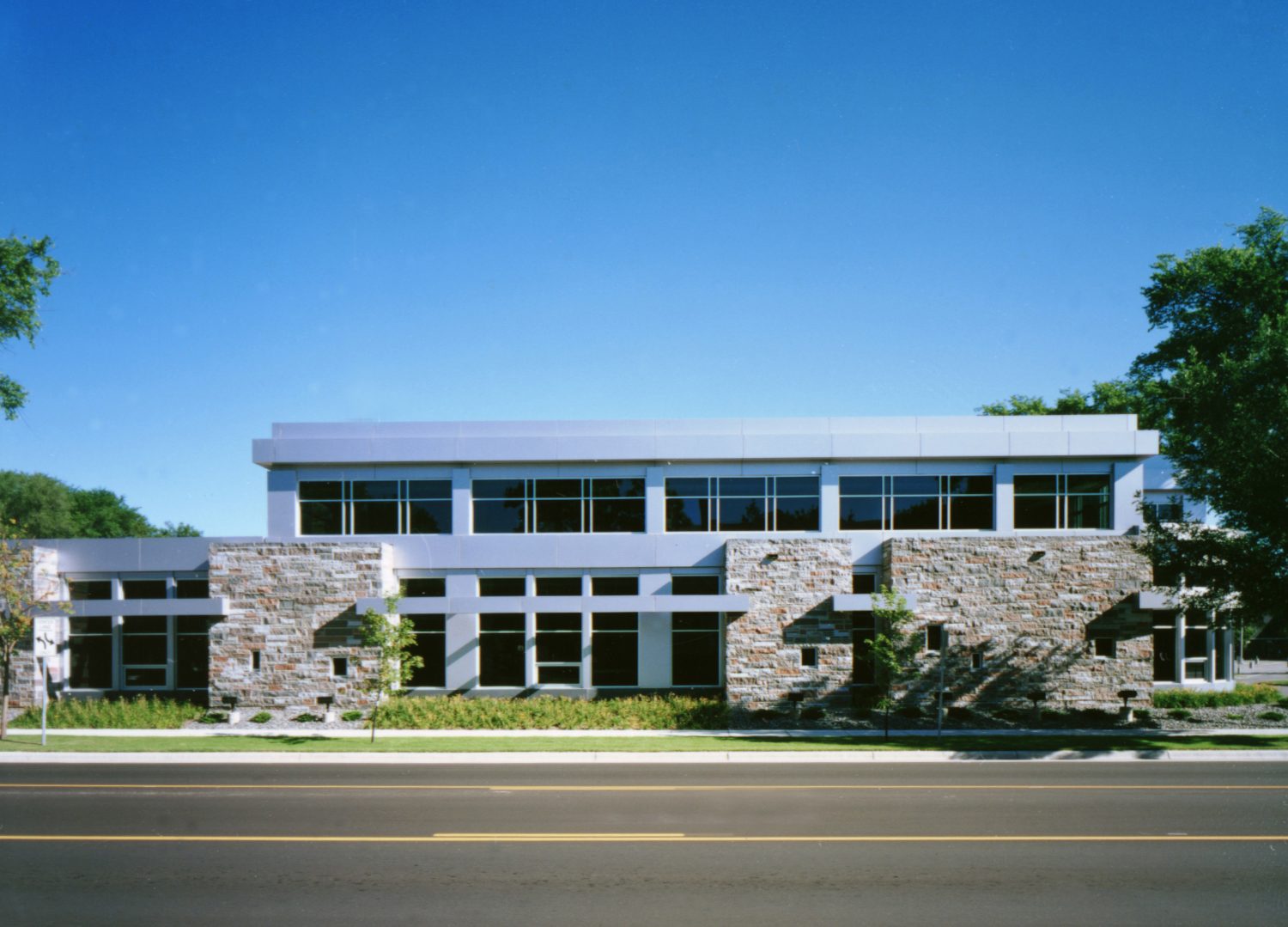
Architecturally, the issue of the addition’s perceived presence is resolved with seamless fluidity, by way of replicating and repeating the existing building’s random-coursed granite throughout the addition’s main level. An aluminum and glass window – all vocabulary weaves through these “panels” as a contemporary fabric – links them with each other and emerge as both a new second story and a circular entry element. This palette of materials defines an architecture that speaks to a delicate balance between old, new, and “reinterpretation,” as a singular, clear vision.
