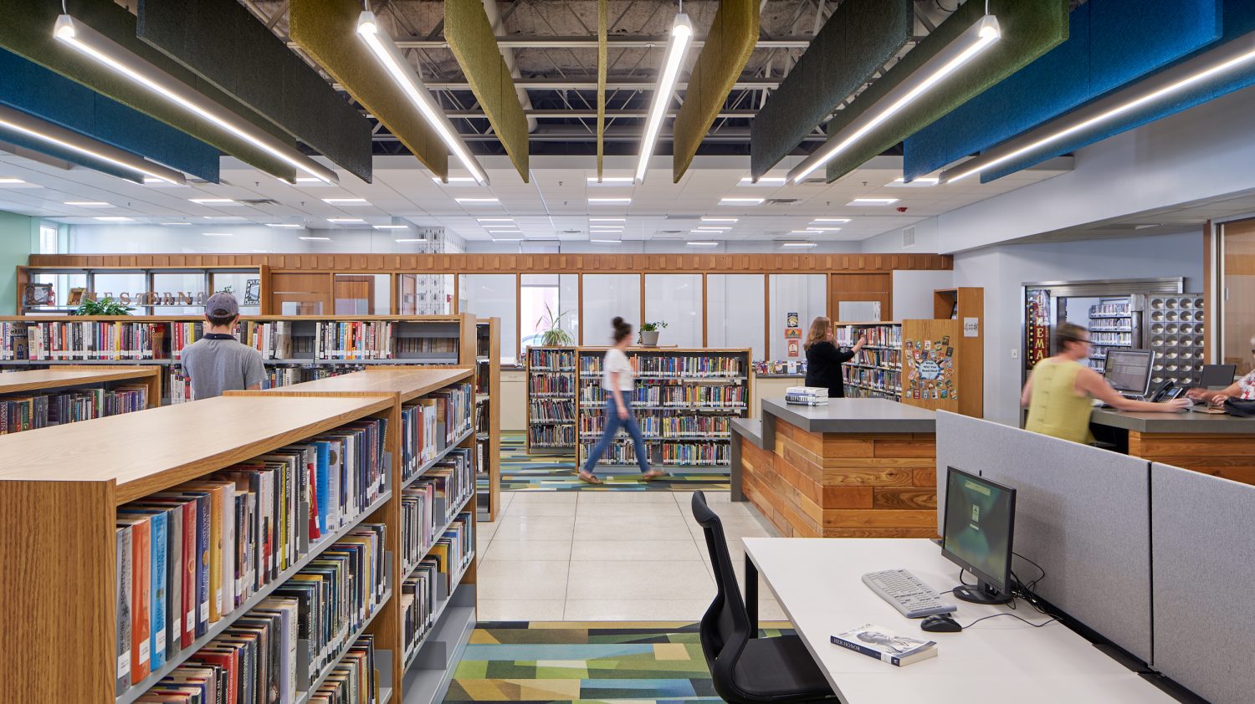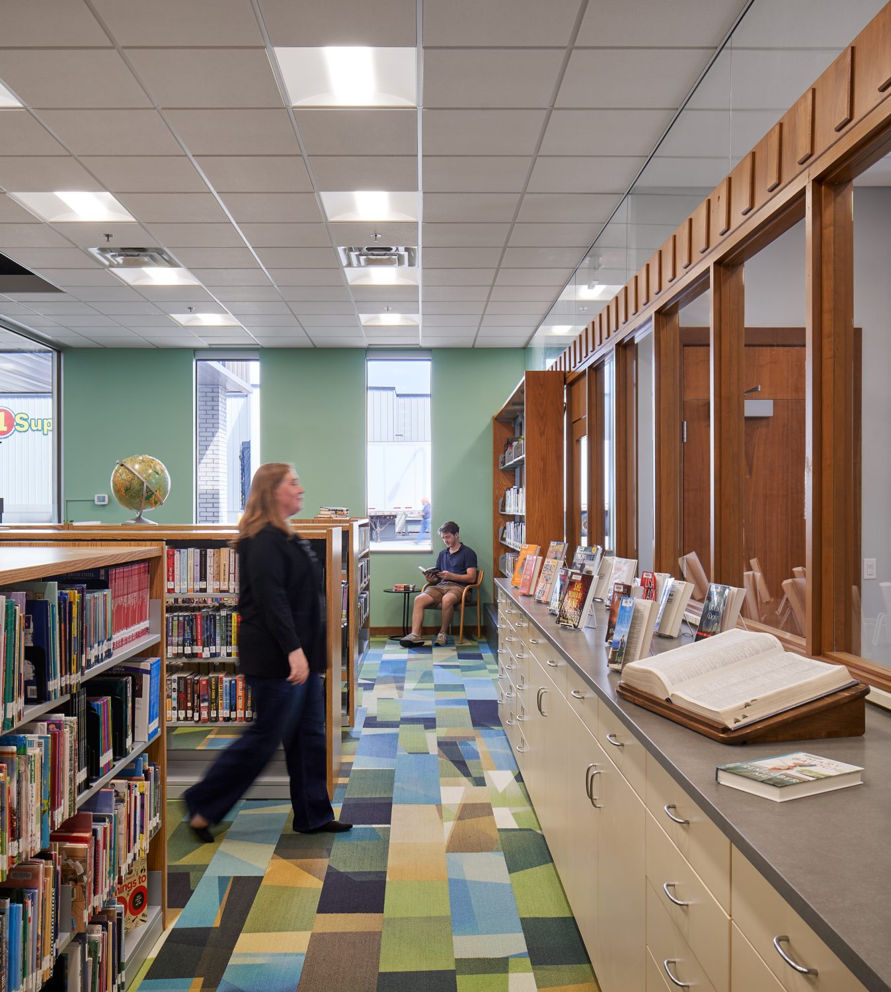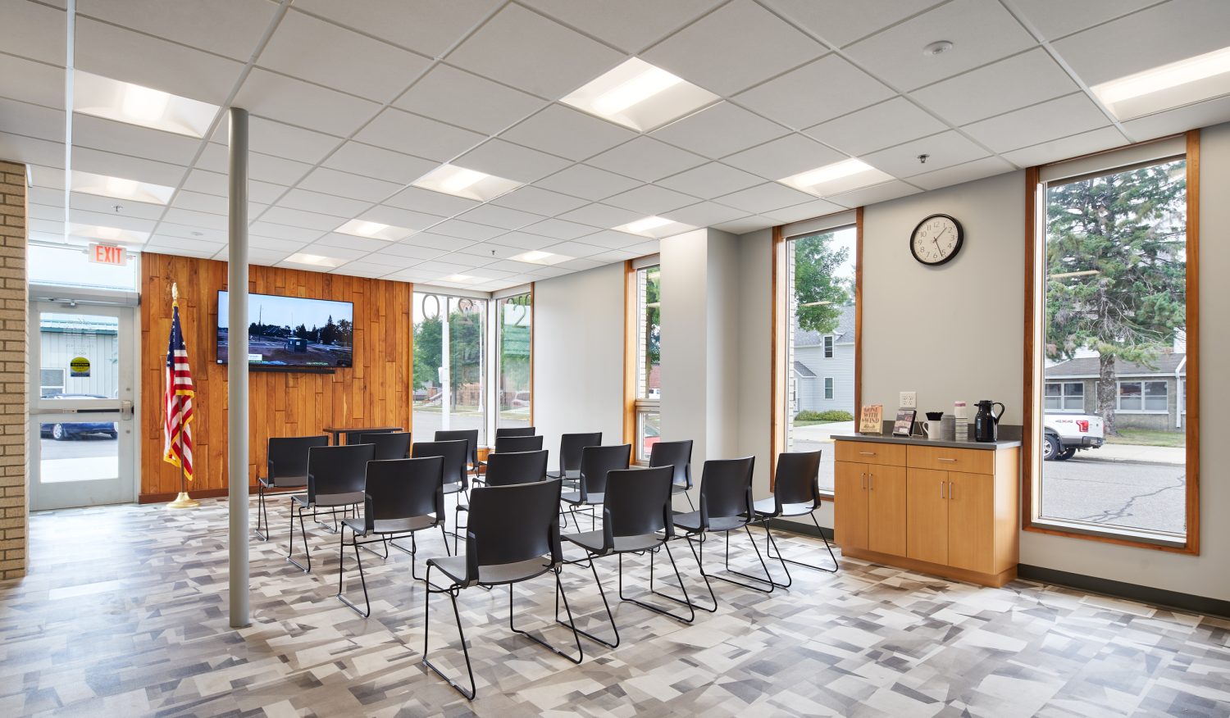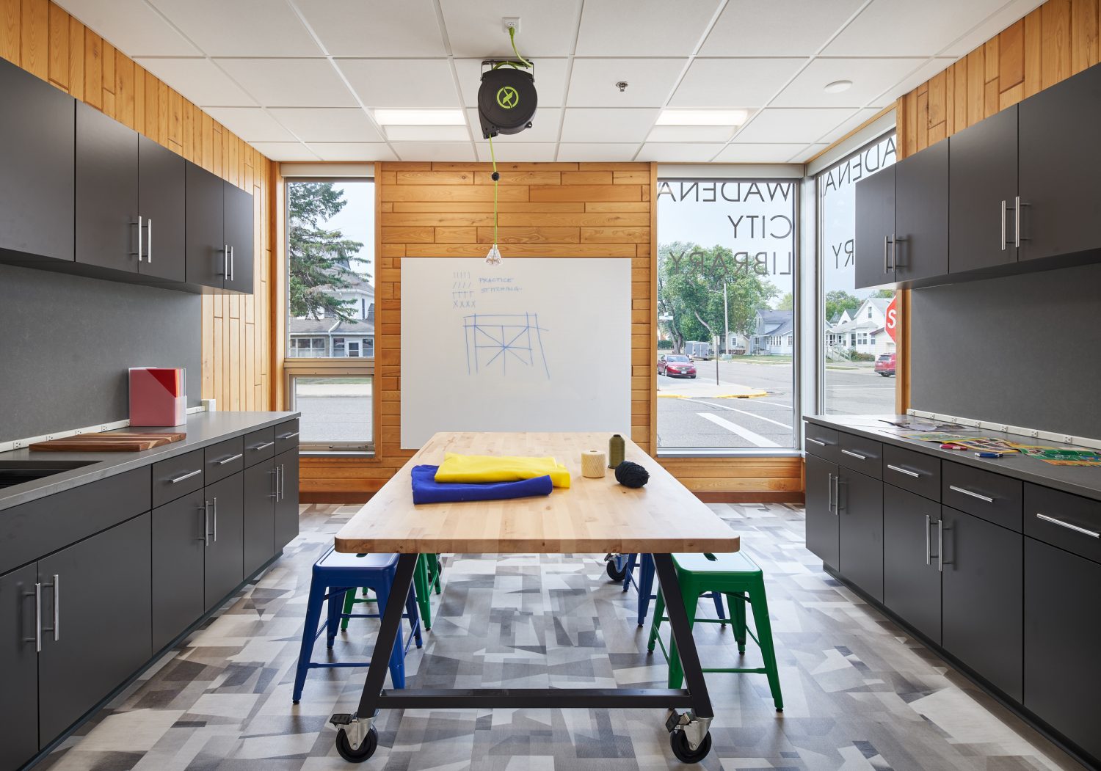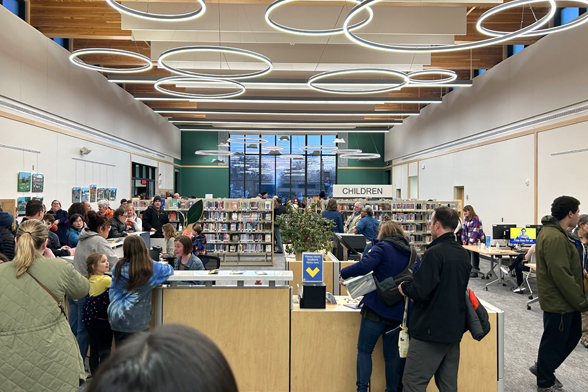
Kaposia Library
A long-awaited project that will benefit the community in many ways in creating not just a building, but a place to gather and experience the joy of reading.Read More
With a dated and overcrowded library building, without sufficient site capacity for reuse and expansion, BKV Group led a preliminary feasibility study of multiple sites for adaptive reuse. With the selection of a former bank building that was more centralized in the City – with higher visibility and site flexibility for future adaptation and growth – the new Wadena City Library offers expanded operations including drive-through book pick-up and drop-off, and after-hours rentable space including a community room and maker space.
The Wadena City Library was originally founded in 1900, and joined the Kitichigami Regional Library system in 1975. A 2017 space needs assessment identified that the library’s 32-year-old building was at capacity, unable to accommodate a projected doubling in program needs to align with regional library standards. The City acquired First National Bank thereafter, with the intent to renovate and expand the building for library use.
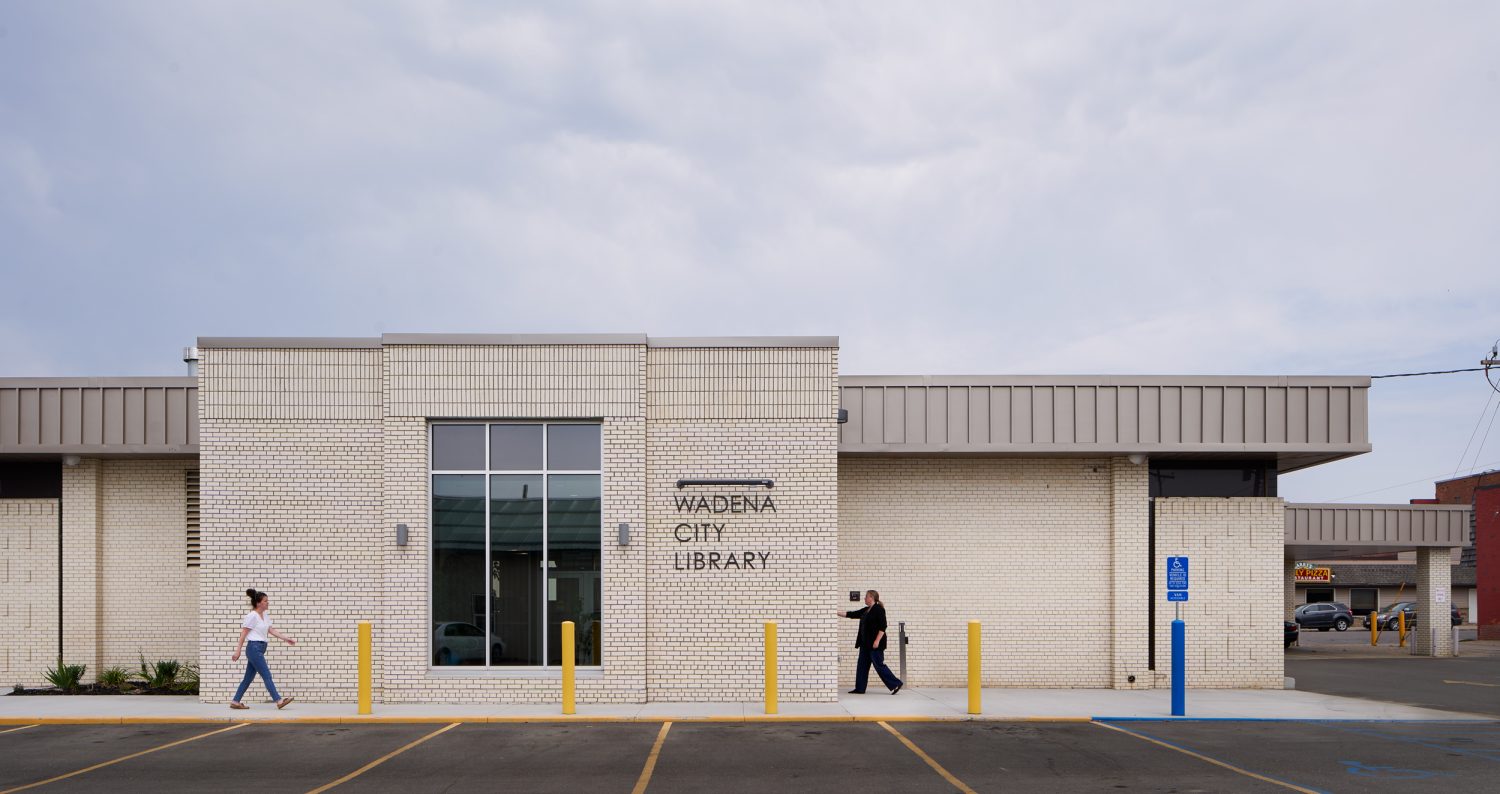
The vision for improvements at Wadena included:
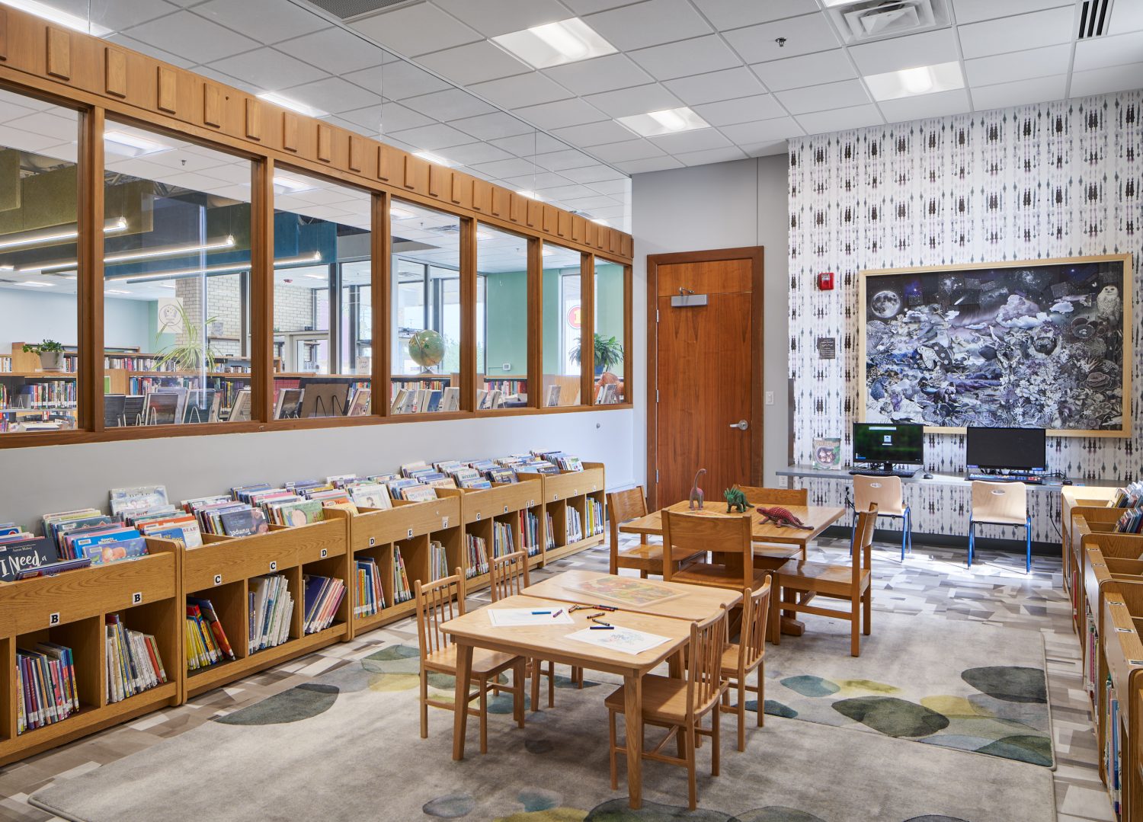
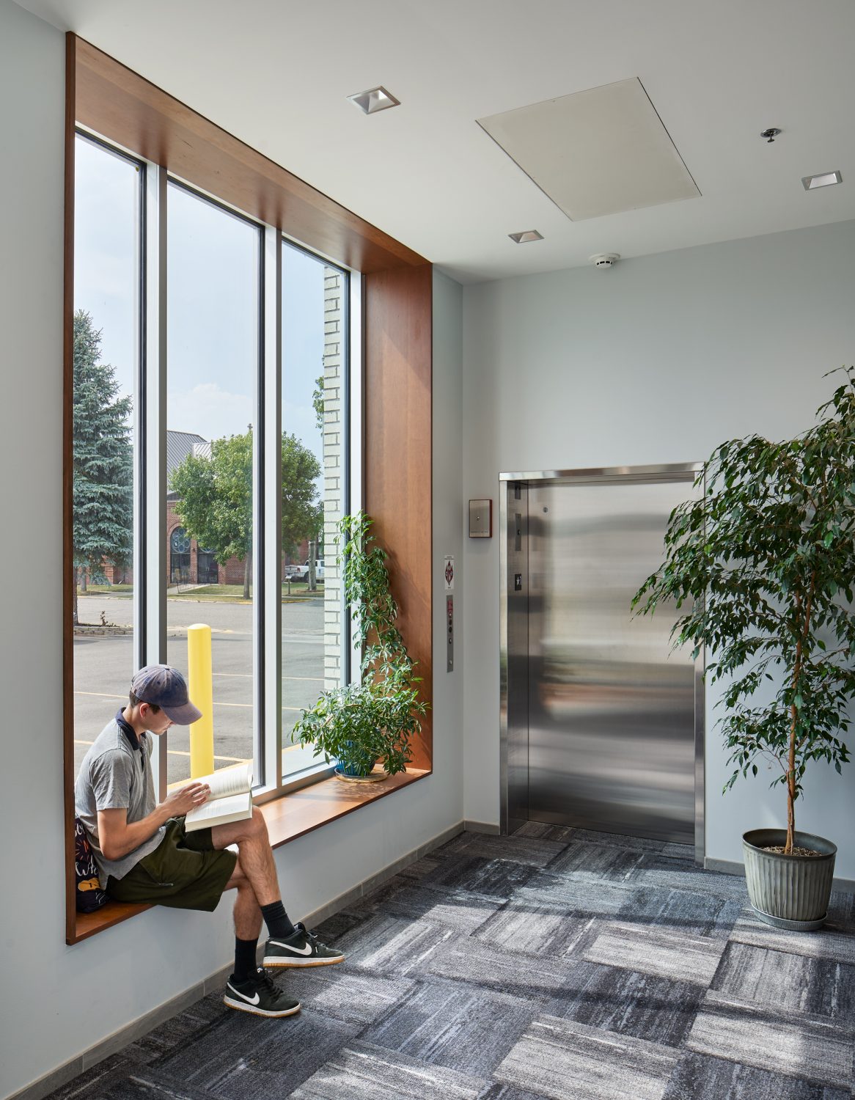
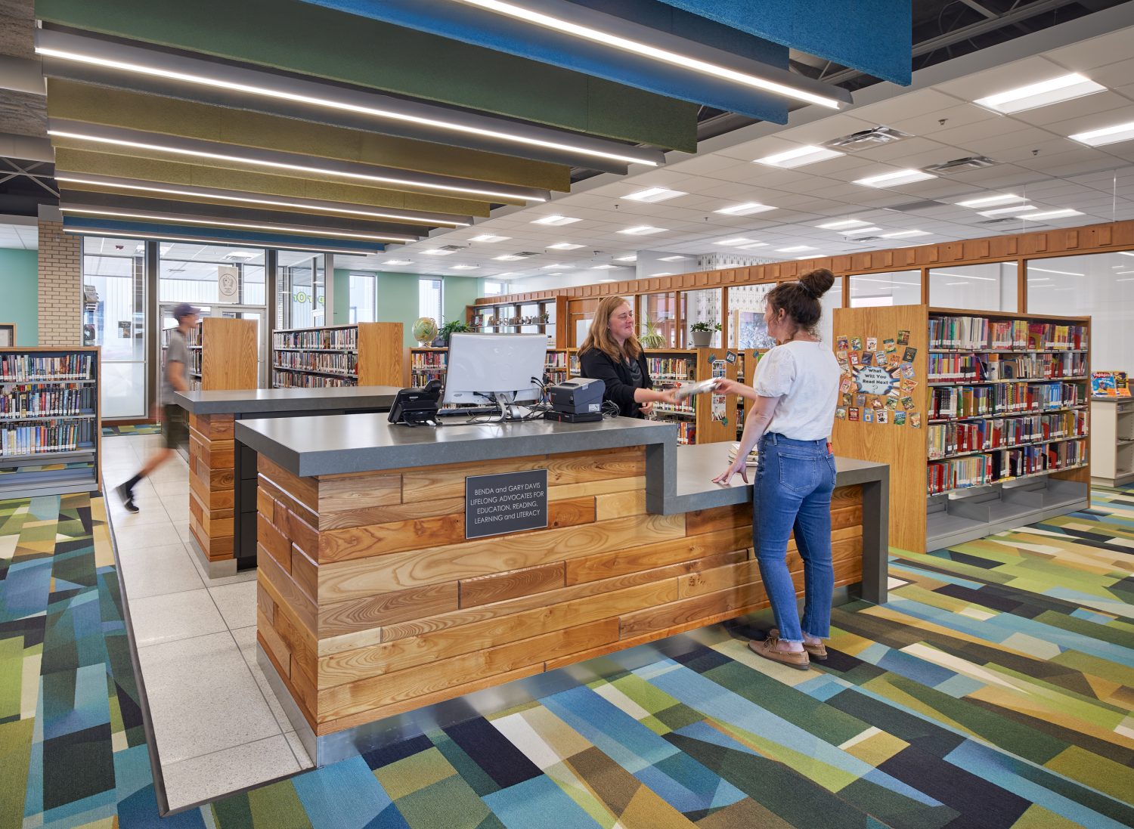
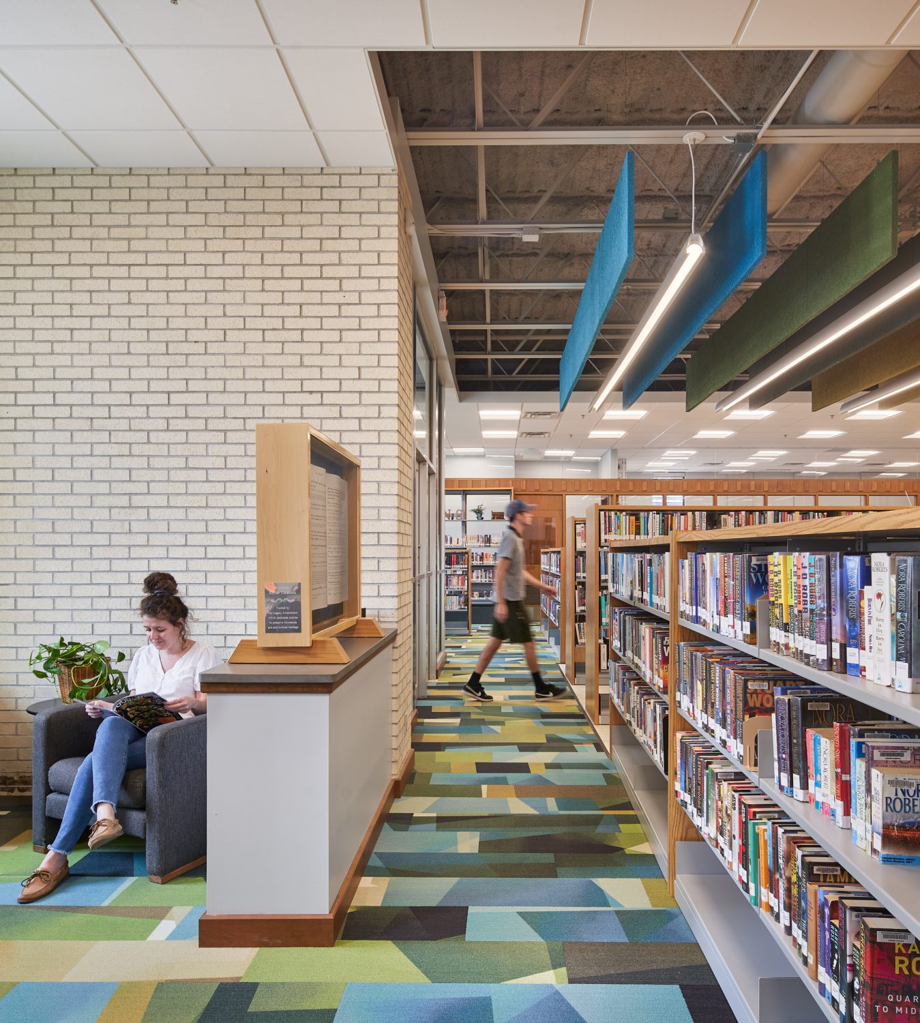
With BKV Group’s design expertise, the new library now accommodates growth of all collections, provides separate children’s, teens, and adult collections and reading areas, offers a net increase in overall reading and study areas, a new maker space, and a 50-person flexible meeting room, with the ability to renovate the lower level in the future for additional study and meeting space.
