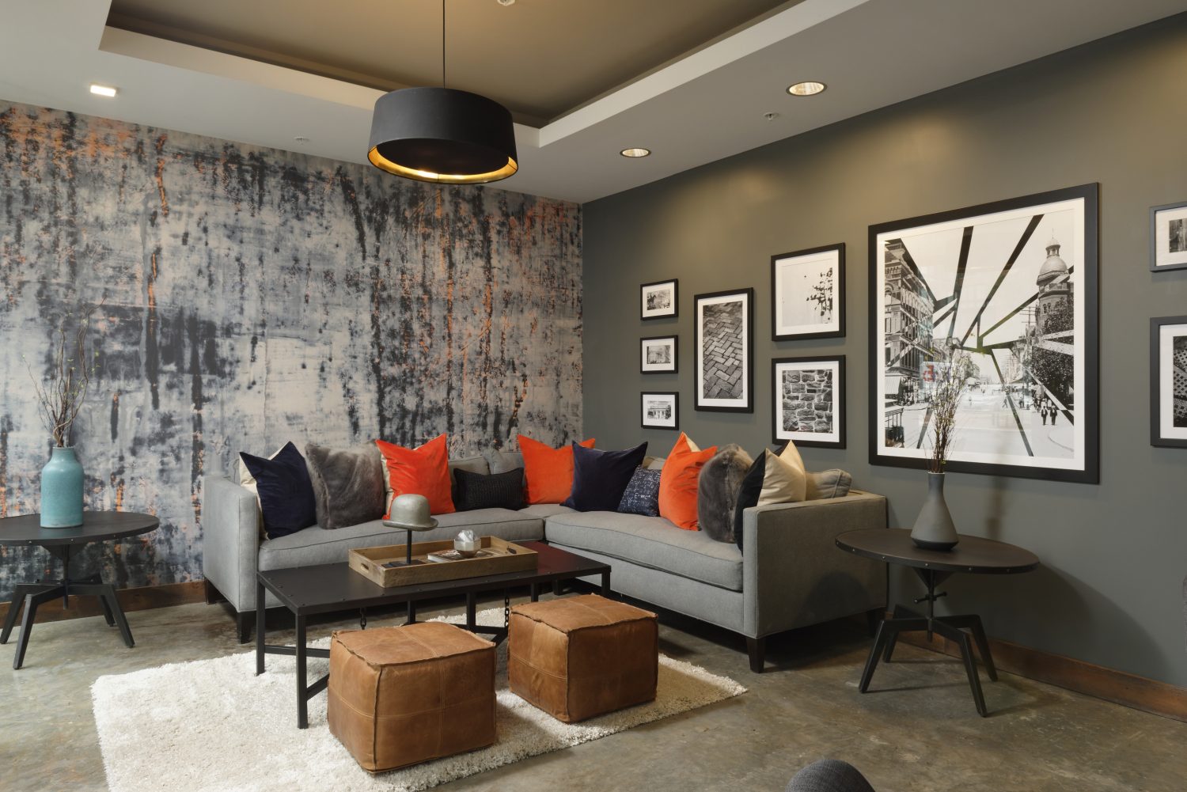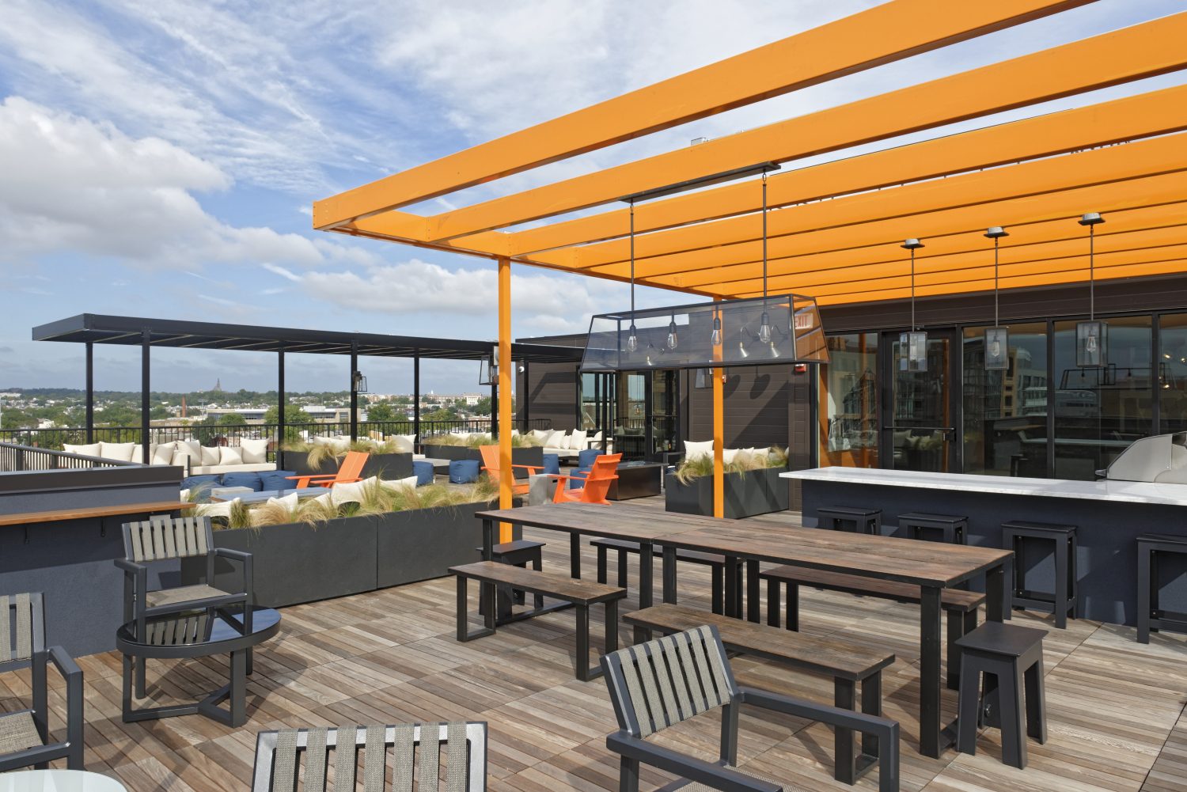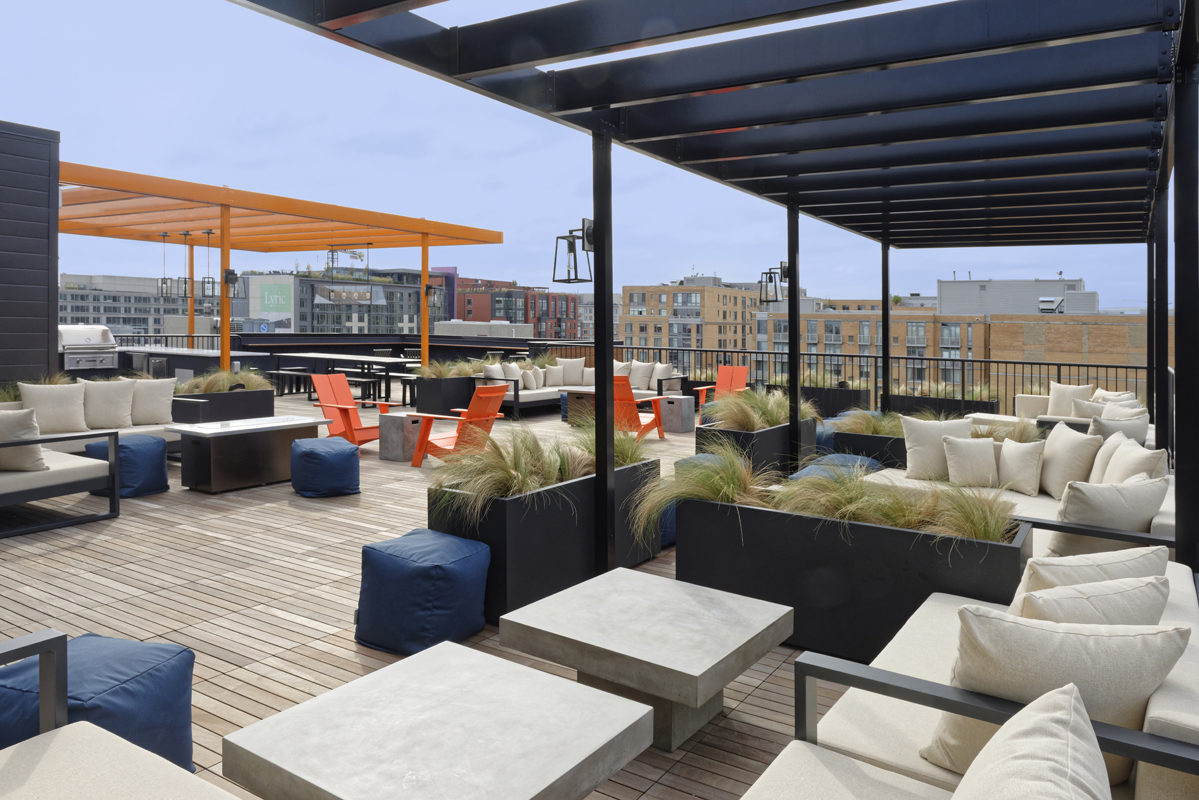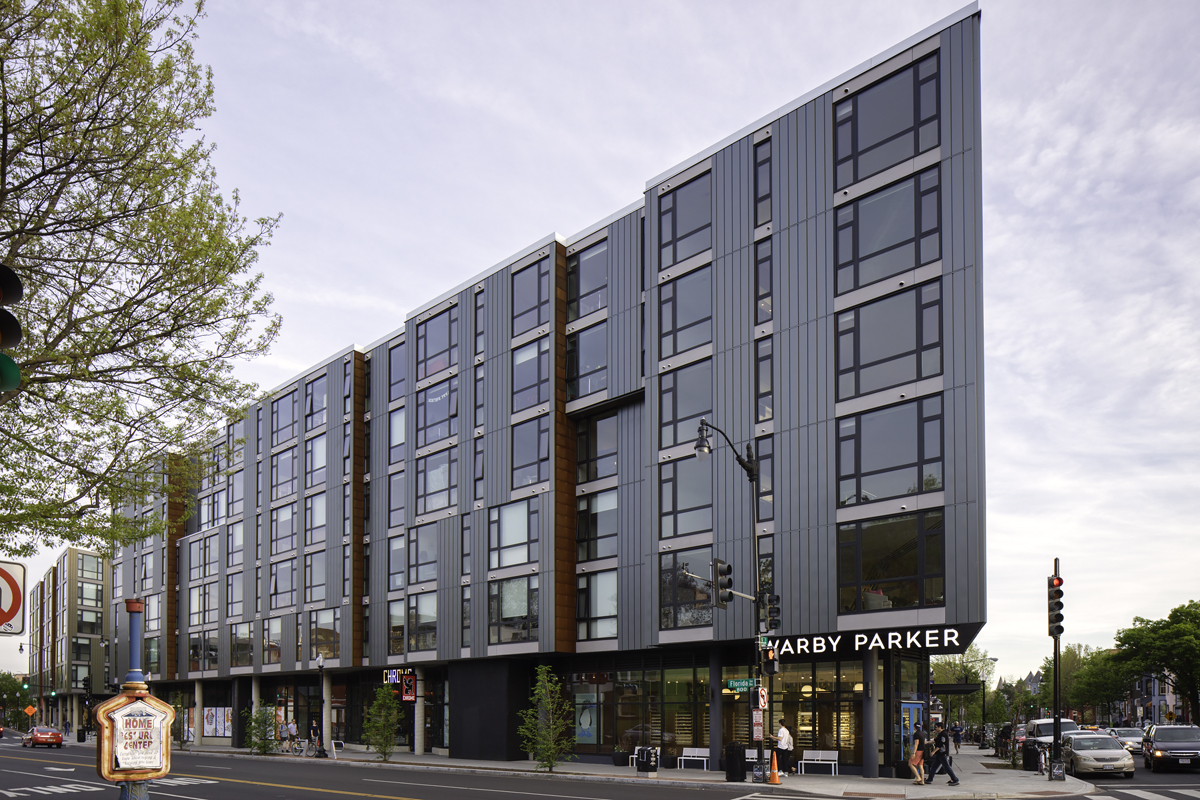
The Shay
A mixed-use apartment community designed for modern, vibrant living in one of Washington, D.C.’s most exciting neighborhoods.Read More
The Aspen is a 10-story, 133-unit apartment building in the Mount Vernon Triangle section of Washington, DC. The mixed-use project stretches 110 feet high, with ground-floor retail geared toward a fast-casual restaurant. The market-rate community consists mainly of one bedroom apartments, and has one level of below-grade parking.
BKV Group utilized a breakthrough in light gauge steel construction for the creation of The Aspens cold-formed steel structural system, among the first projects in Washington DC to utilize this innovative building technology. The unique process, mastered by BKV Group, delivered a more cost-effective design and streamlined construction process when compared to traditional wood or concrete systems.
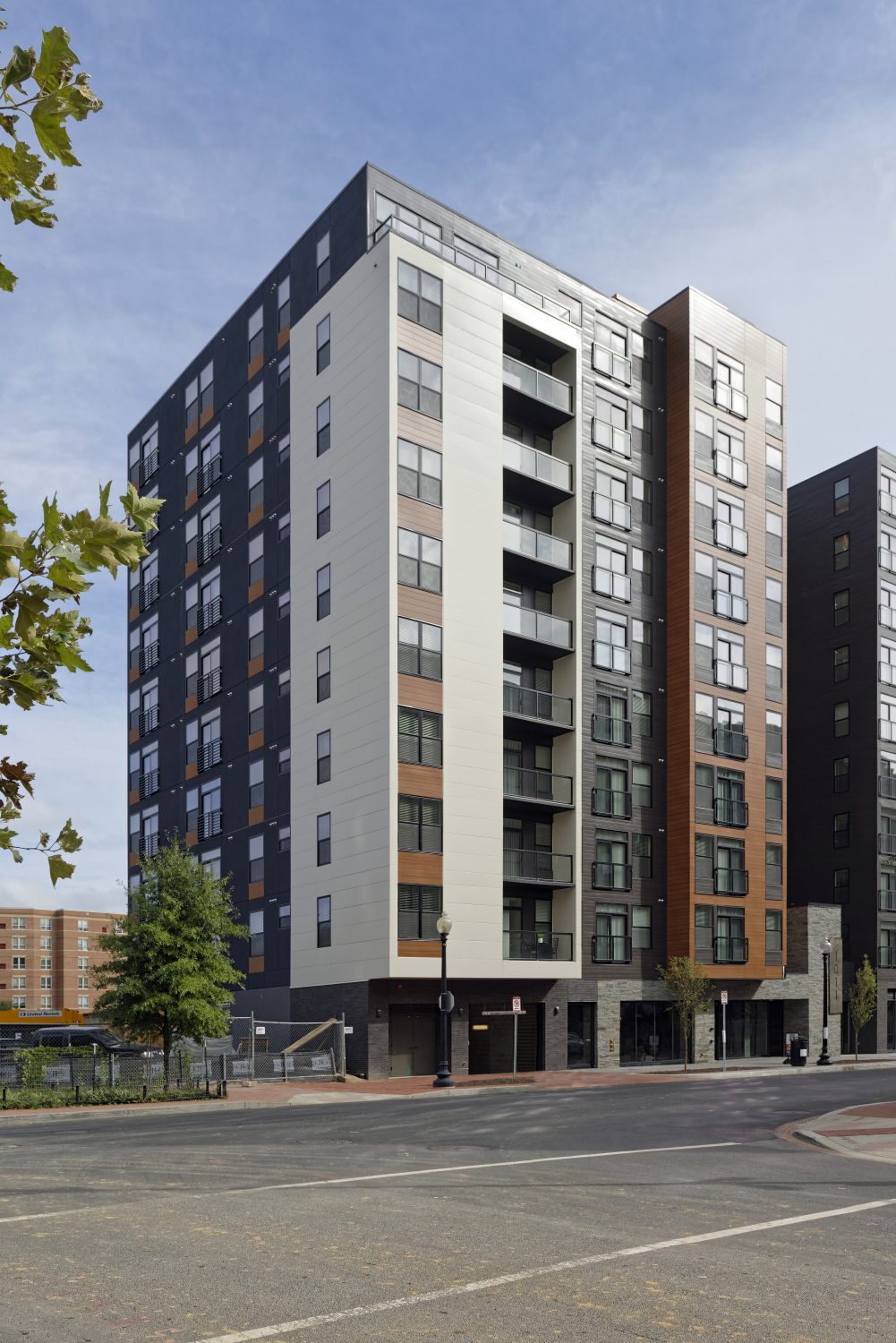
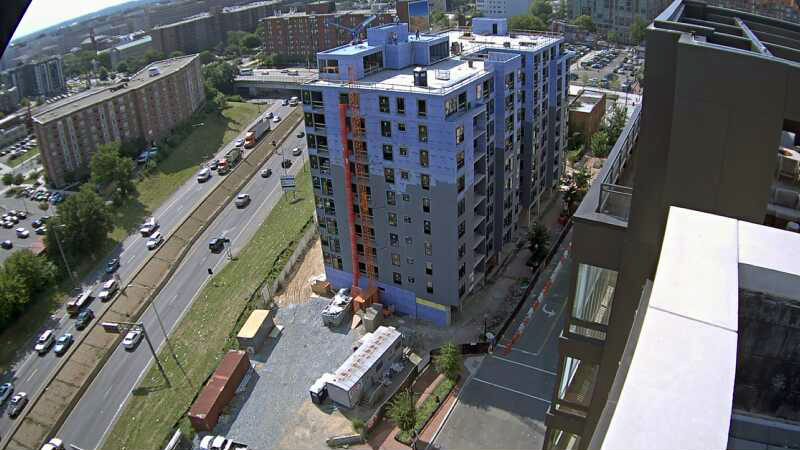
The Aspen offers top-of-the-line amenities, including a clubroom, a concierge, fitness center, meeting room, rooftop deck with seating and grilling stations with an expansive view of the capitol, large windows, wood laminate flooring, high ceilings, interior parking for 100 bicycles, subsurface parking, and a dog wash station. All of these amenities are designed to complement the active lifestyle of a DC resident.
