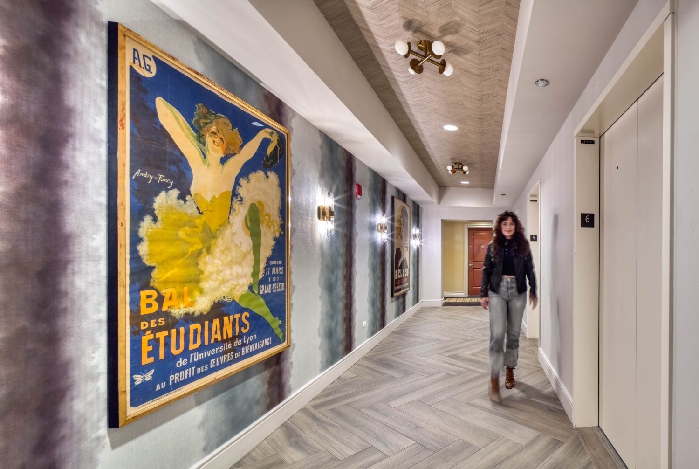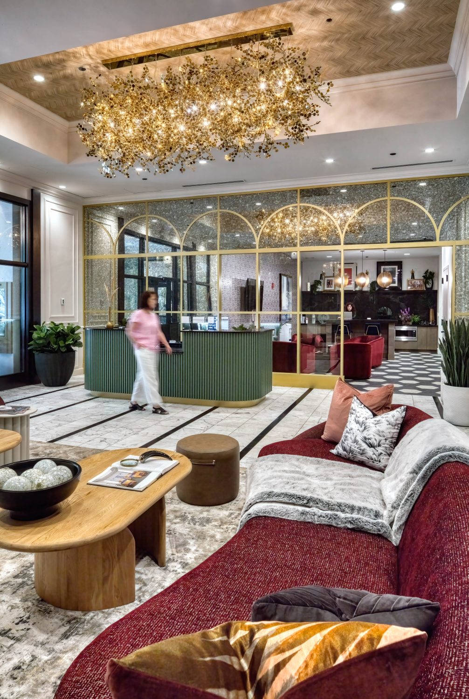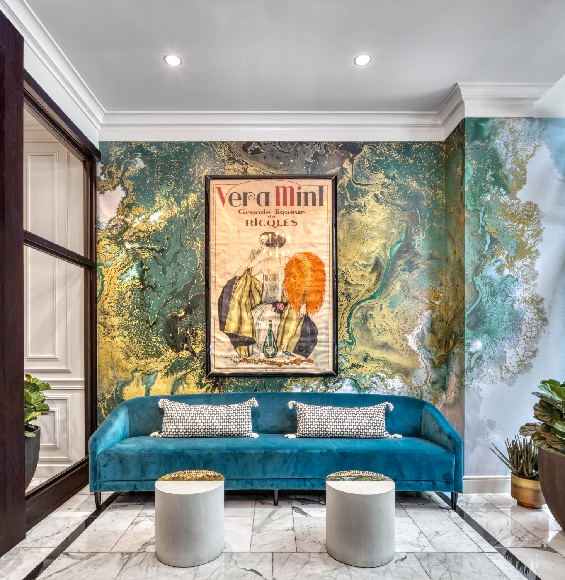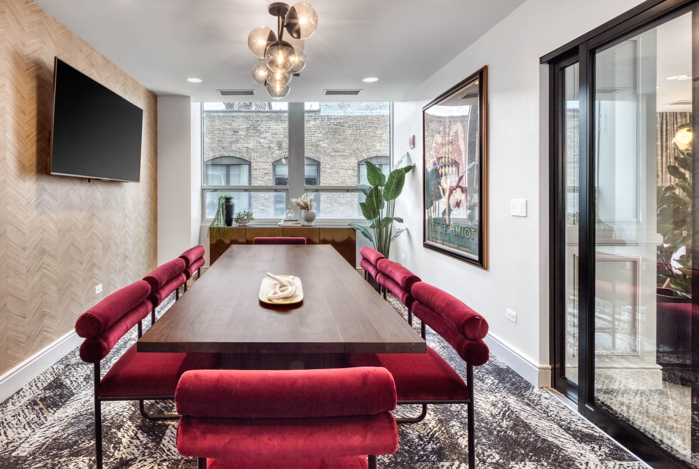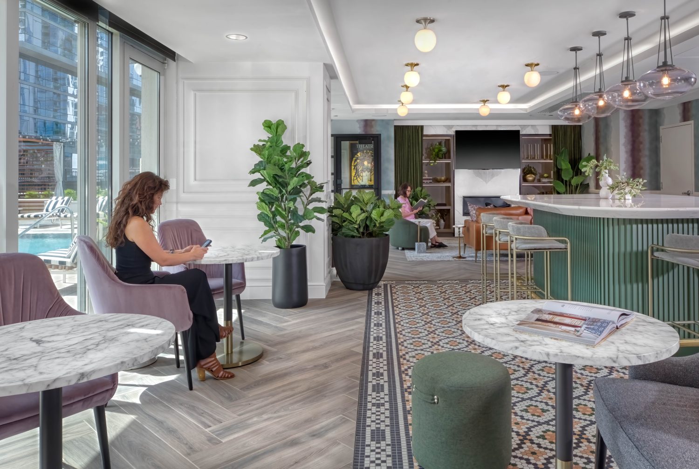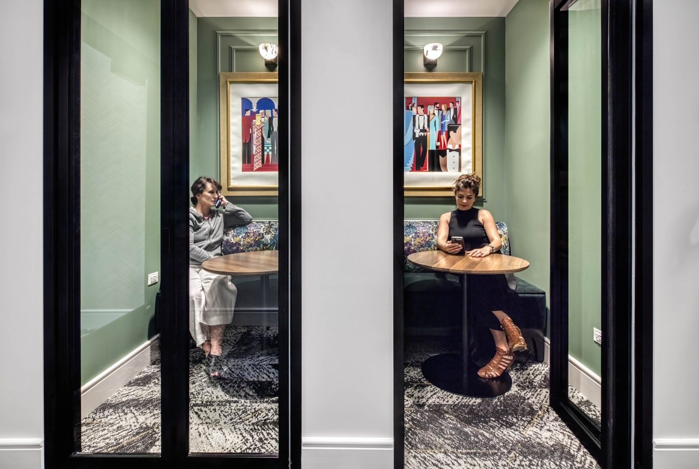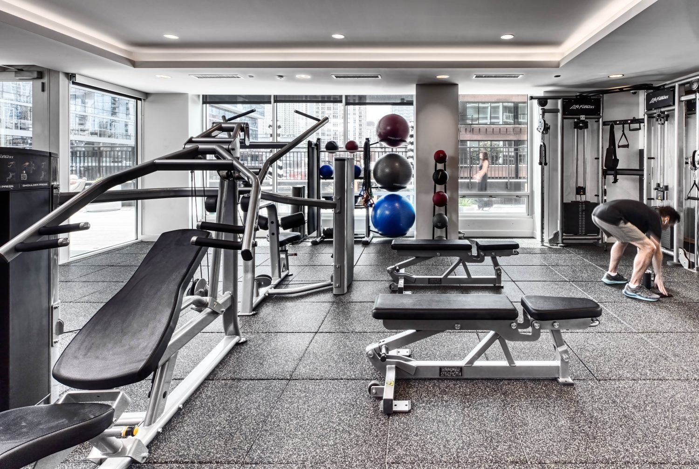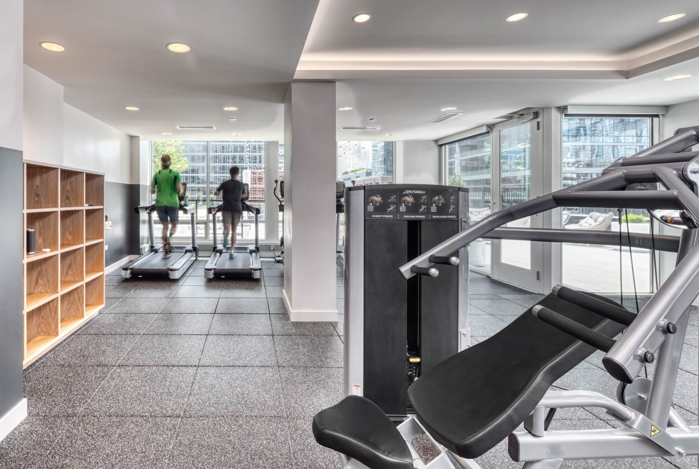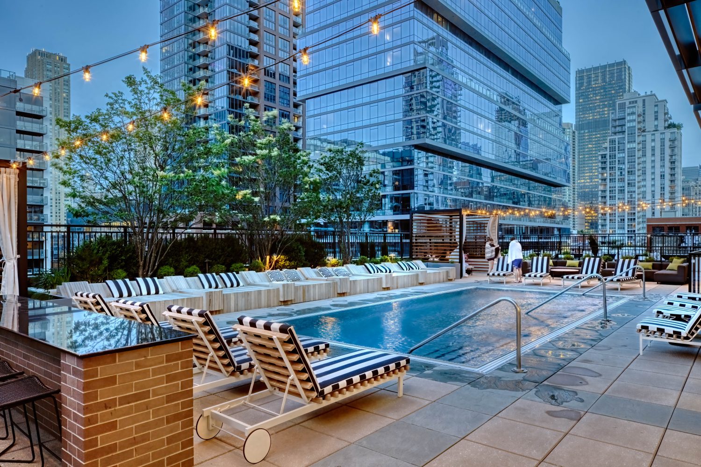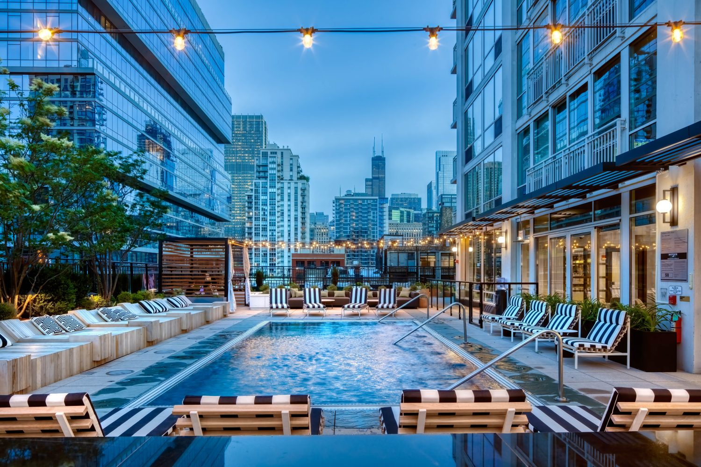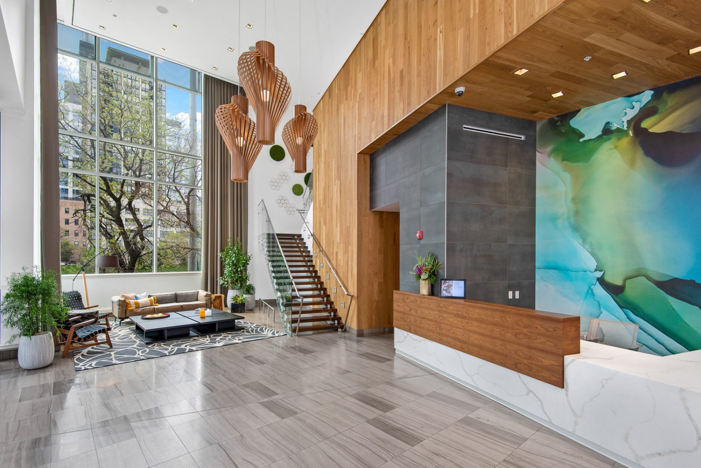
Arkadia West Loop Renovation
Revitalizing a high-rise building into a work of art by combining residential warmth with spunky colors, playful patterns, and unexpected use of scale.Read More
An awe-inspiring renovation located in the heart of Chicago, Flair Tower presents a subtle elegance by merging artistic art deco elements with bright, vibrant colors. This transformed residential community now features a newly renovated clubroom, plus an extensive outdoor roof deck capturing stunning views of downtown Chicago.
BKV Group was tasked with bringing a tired high-rise to its full potential with a strategy inspired by the neighboring, historic Flair house, and the owners of a fantastic collection of Art Deco prints.
This space now sparkles as bright as the new, custom chandelier with the Lobby now much more open and inviting with a glassy storefront beyond the elegant reception desk.
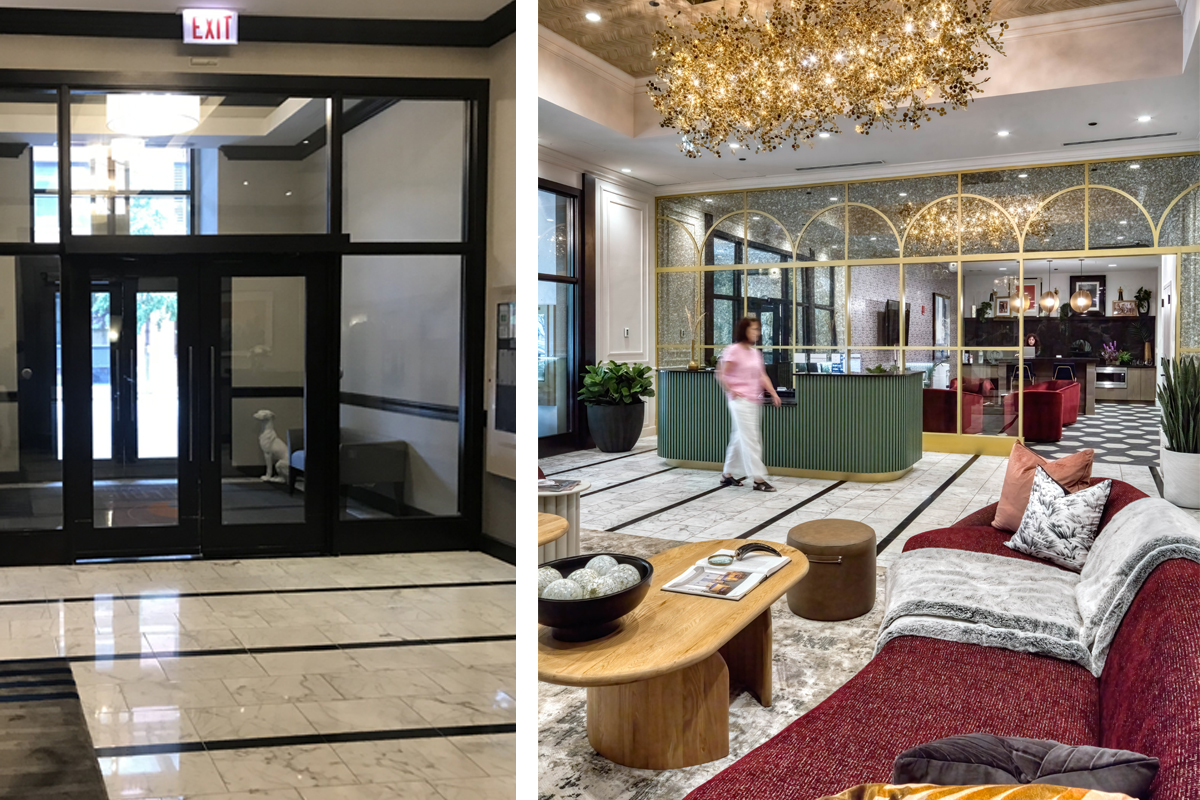
The existing millwork in the Leasing Area was refinished with paint and trim, inset wallcovering, a new marble mantle, and soft drapery making it an incredibly elegant waiting area.
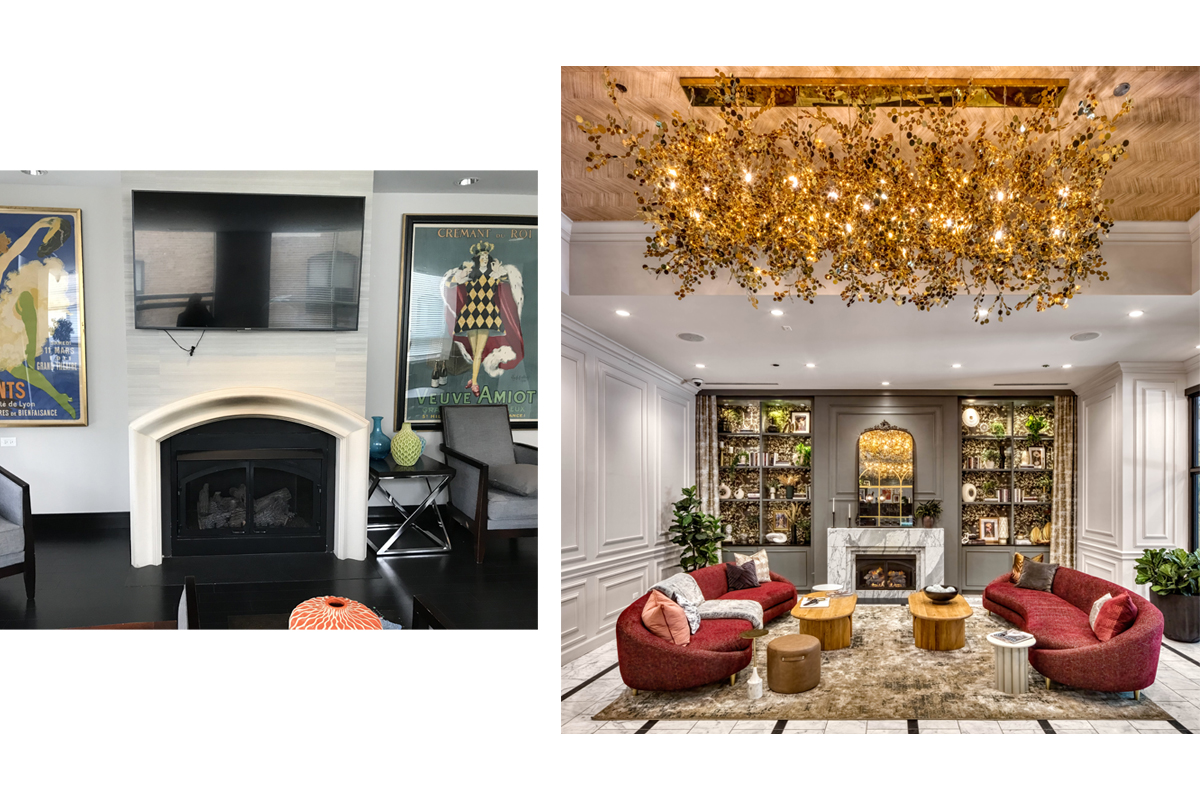
Now newly expanded to maximize the connection to the outdoor pool deck.
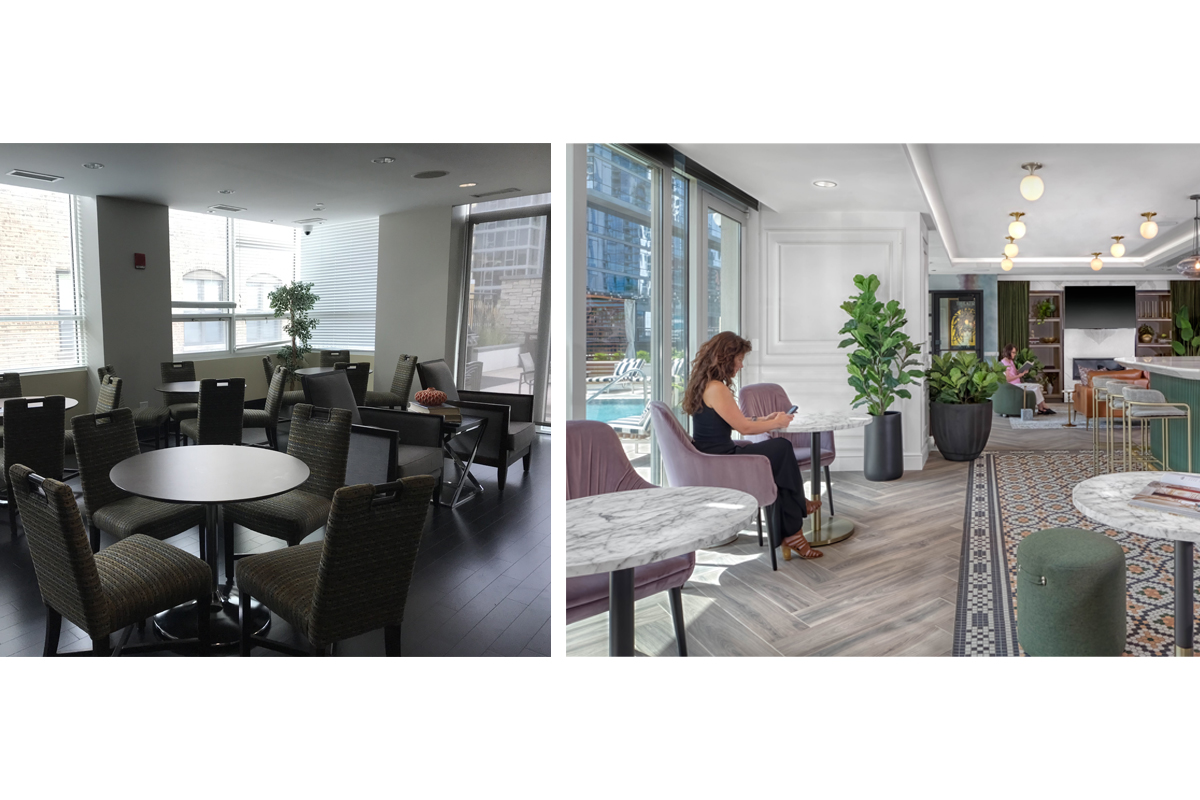
Our finish and furniture palette is full of sophistication and sparkle with little punches of art deco delight. What used to be highly underused amenity space is now a lively and sought after destination.
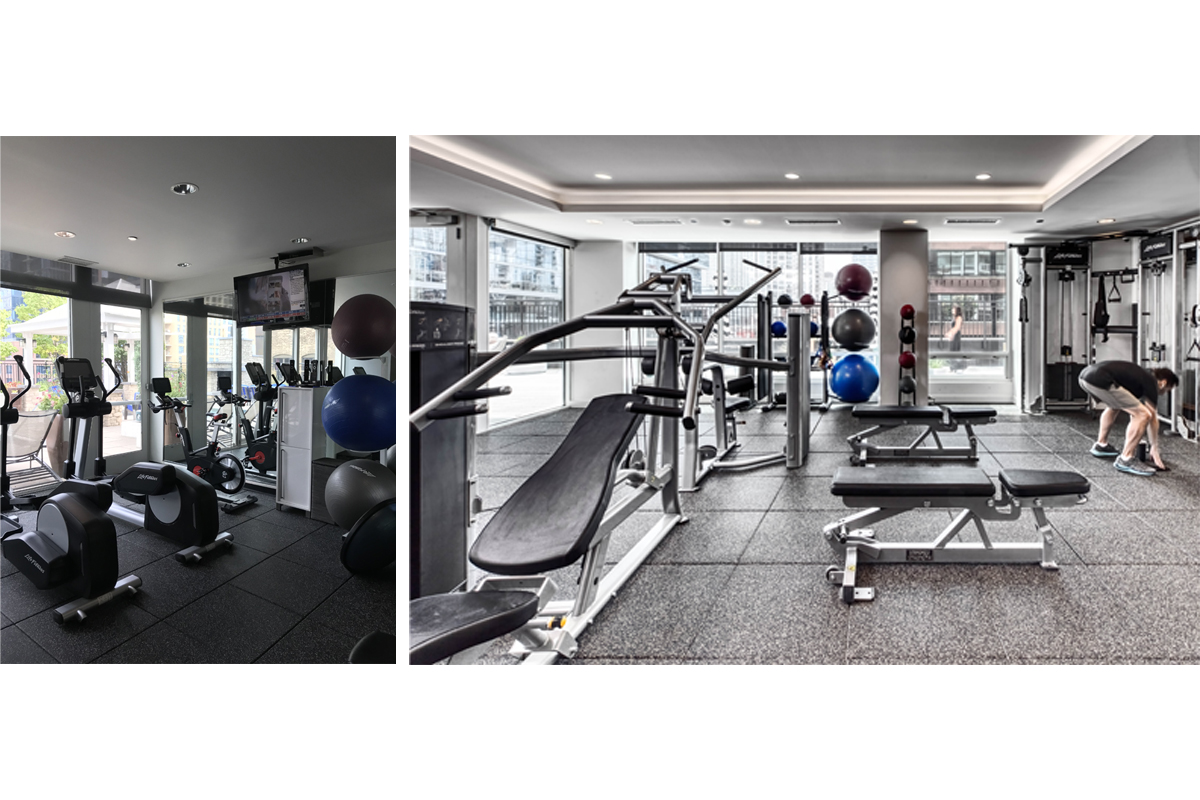
The result of the aptly named Flair Tower was a comprehensive renovation, with the boutique apartment building fitting in perfectly with the swanky River North neighborhood.
