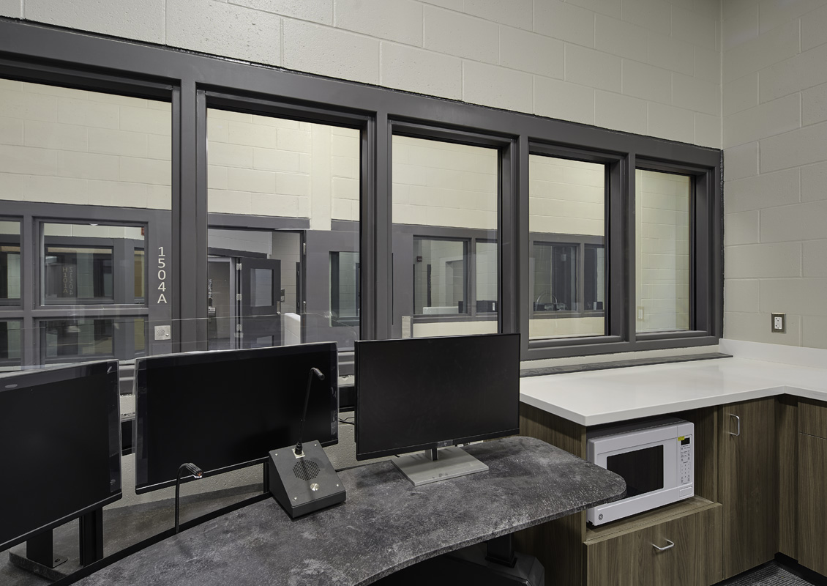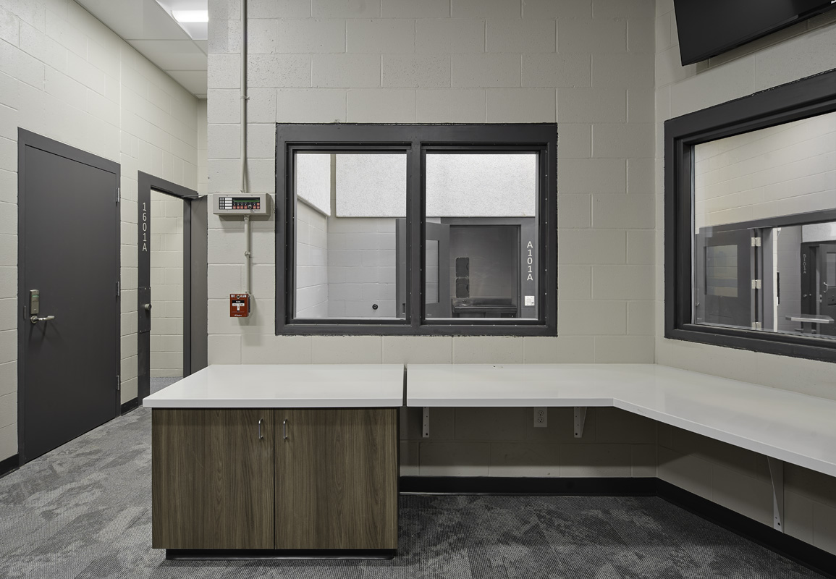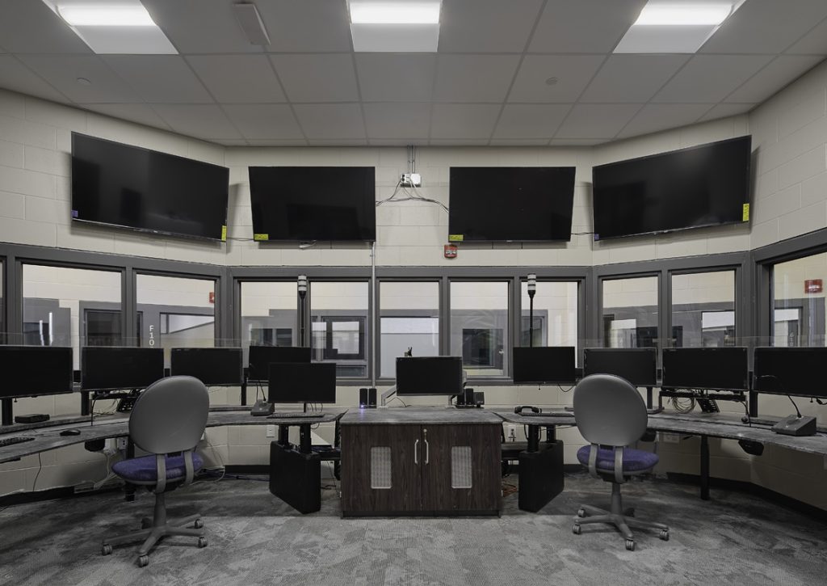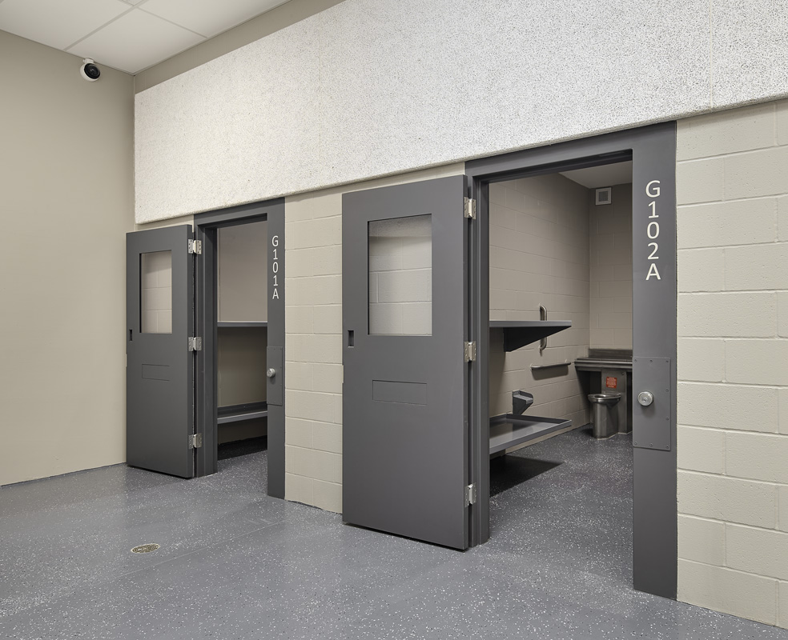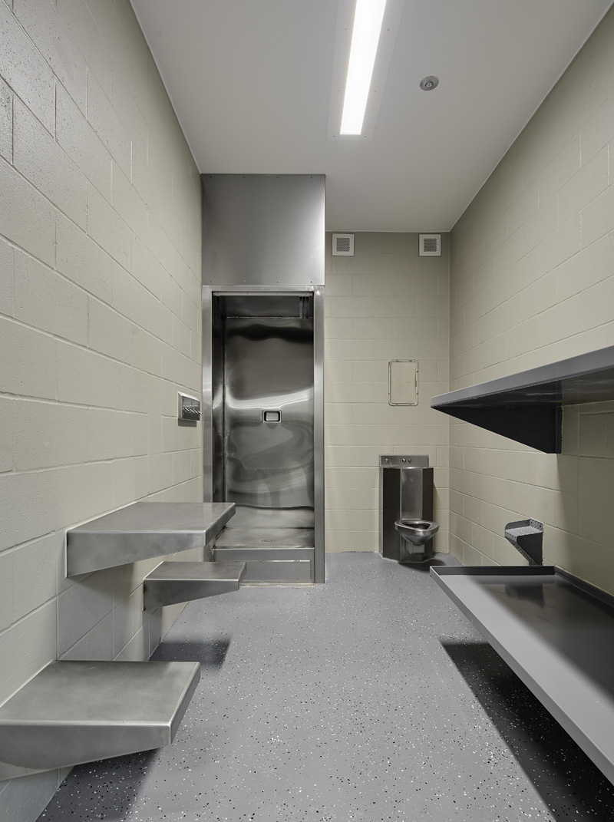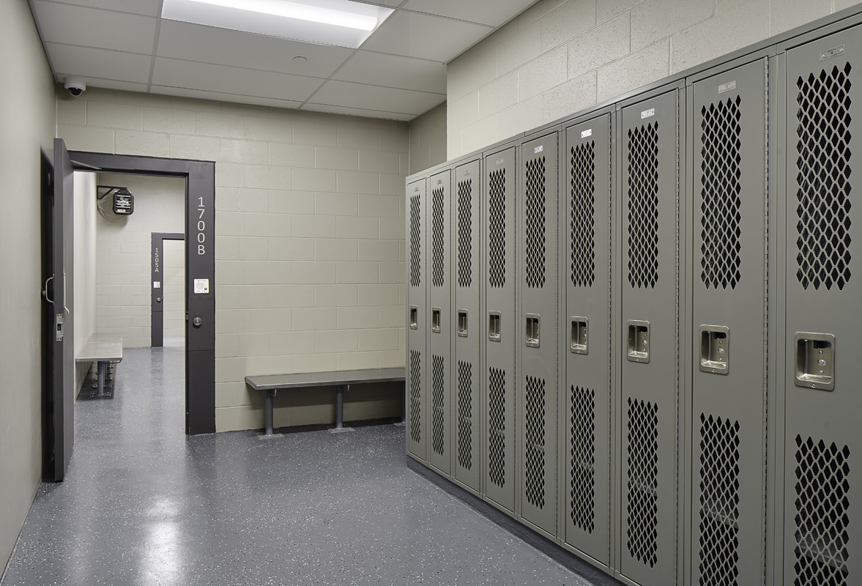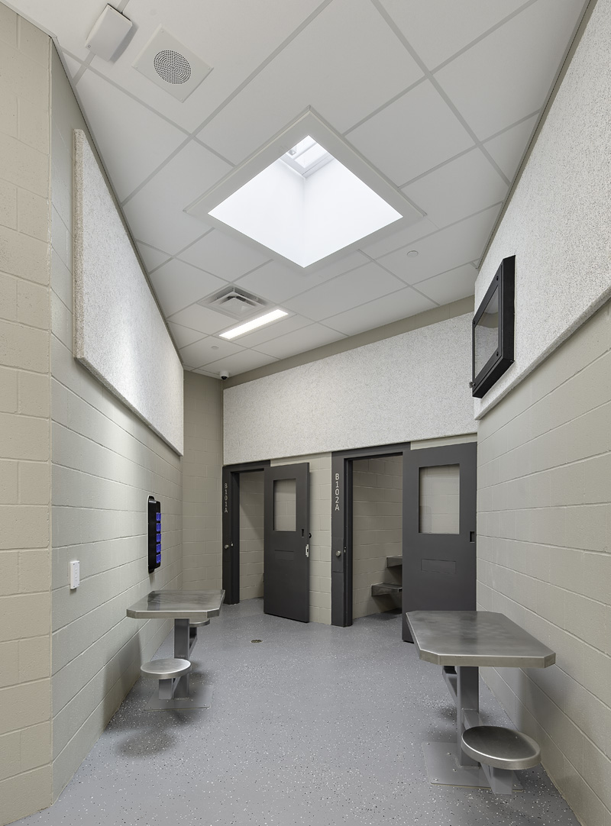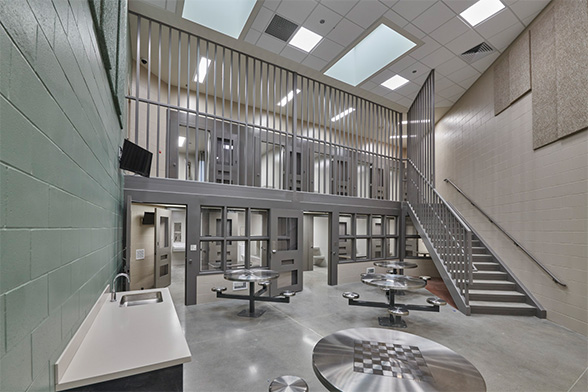
Brookings County Detention Center
A complete replacement of the Brookings County jail and law enforcement facilities, replacing an aging and inadequate law enforcement and jail facility.Read More
Fillmore County is a rural southeastern Minnesota county with a population of about 21,300 people. With their former jail operationally obsolete due to the lack of overall space for detention functions and for the command team, BKV was called upon to design appropriate spaces for patrol, investigations, evidence, records, dispatch, and staff break areas, constructing the project in two phases allowing the existing facility to remain operational.
The 29-bed jail addition includes eight separations, booking center with a drive-through sallyport, central control with dispatch center, indoor/outdoor recreation, court transport / work release entrance, and vending space in the detention corridor. The existing jail was gutted and remodeled to also include medical exam / nurses station, classroom / program space, serving kitchen, laundry, and non-contact visitation.
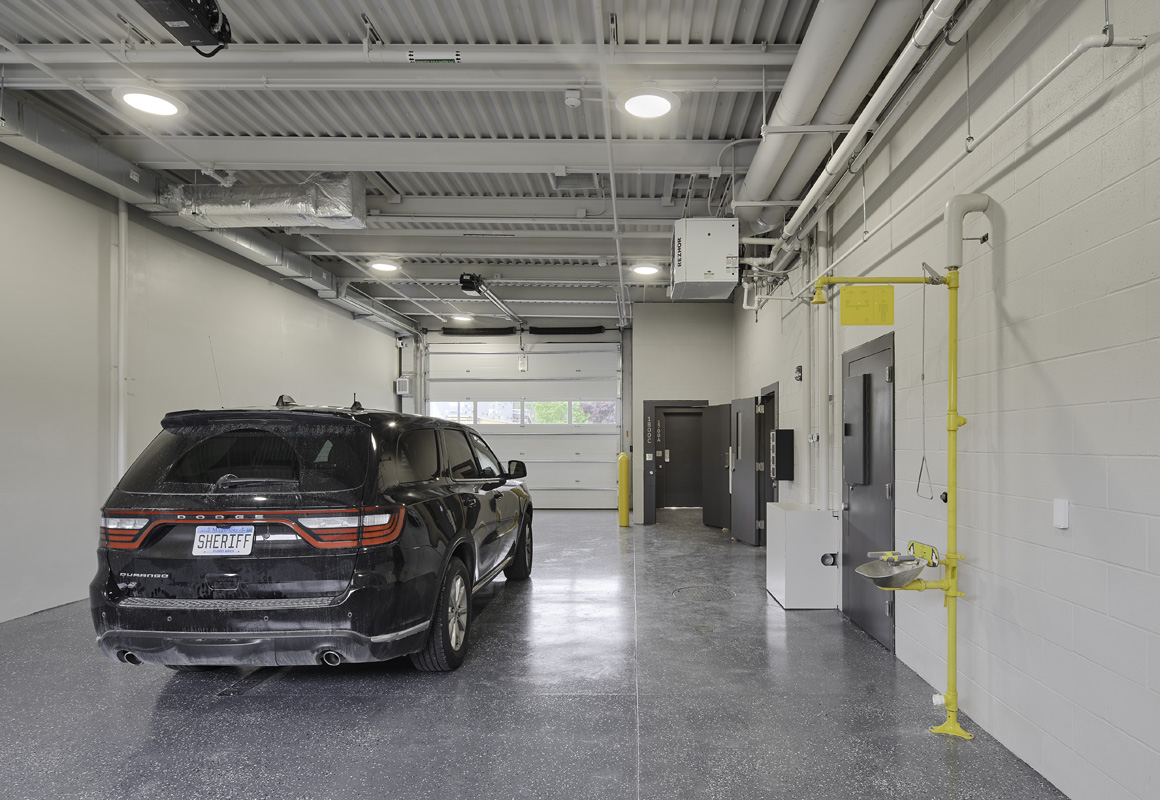
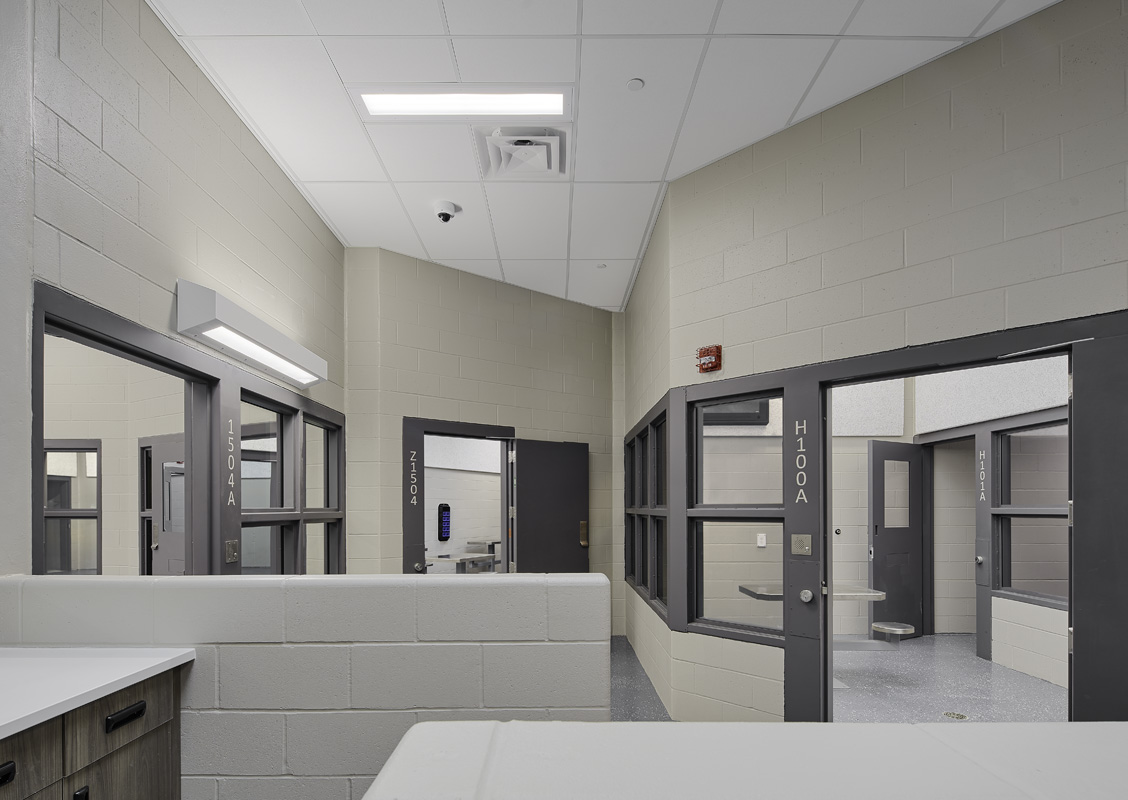
The remainder of the jail and existing Sheriff’s Office was remodeled to accommodate a new public entrance and 24-hour lobby that provides access to the records area, interview / fingerprint / video visitation room, public restrooms, and a combination community room / training room / emergency operations center.
