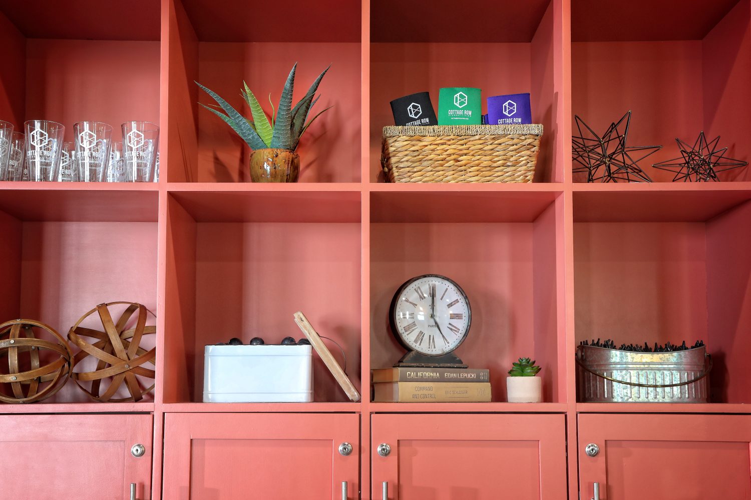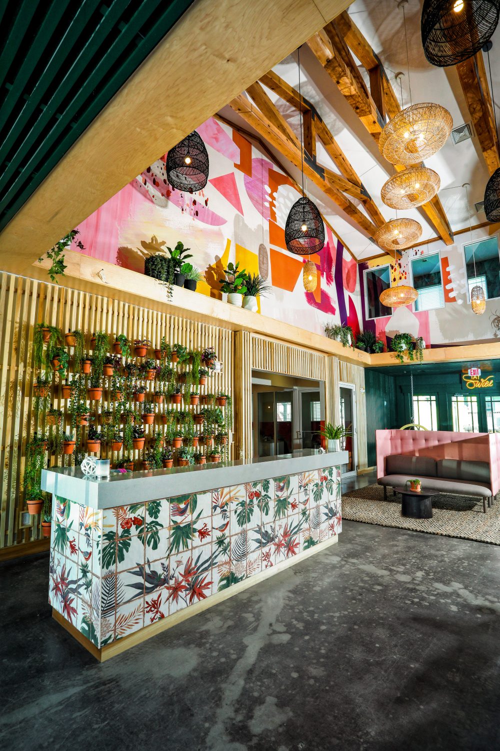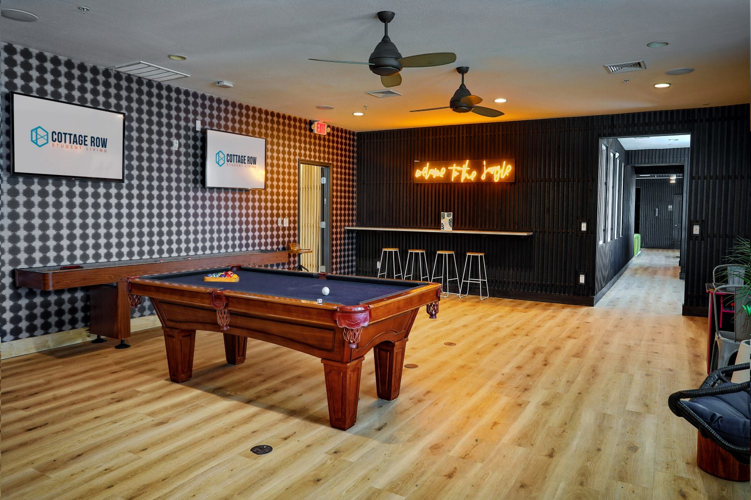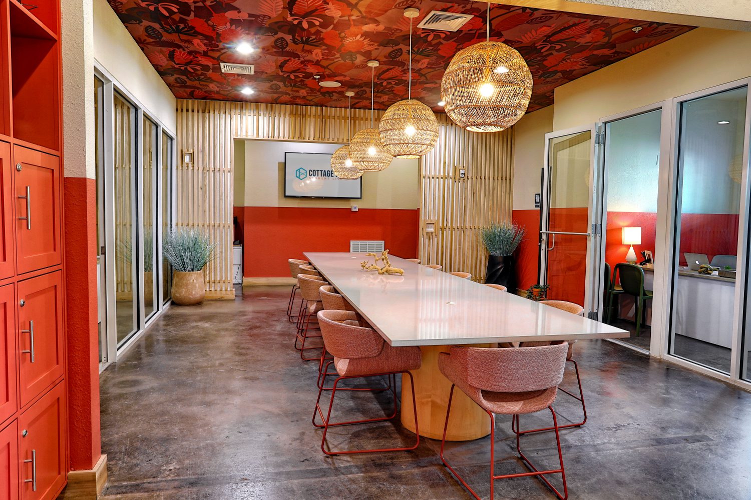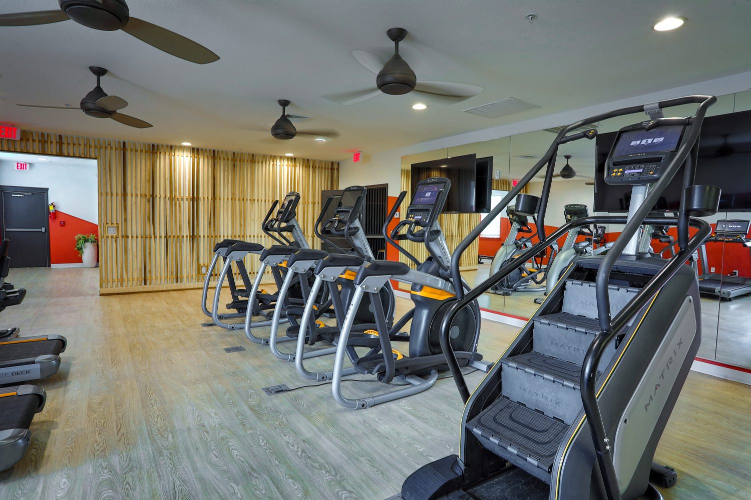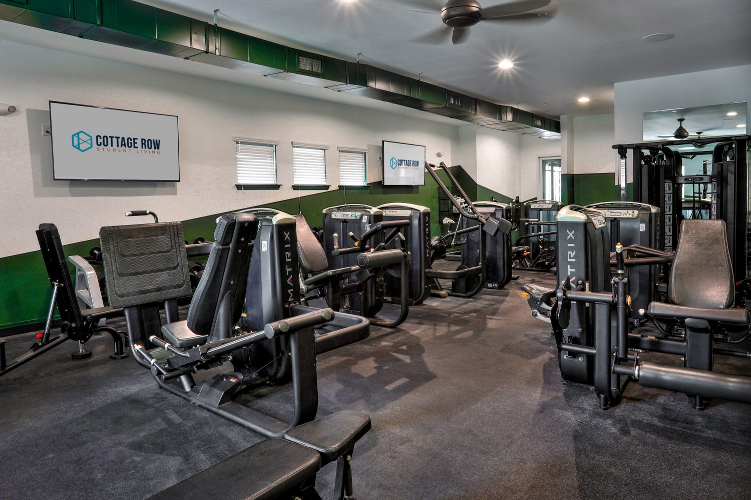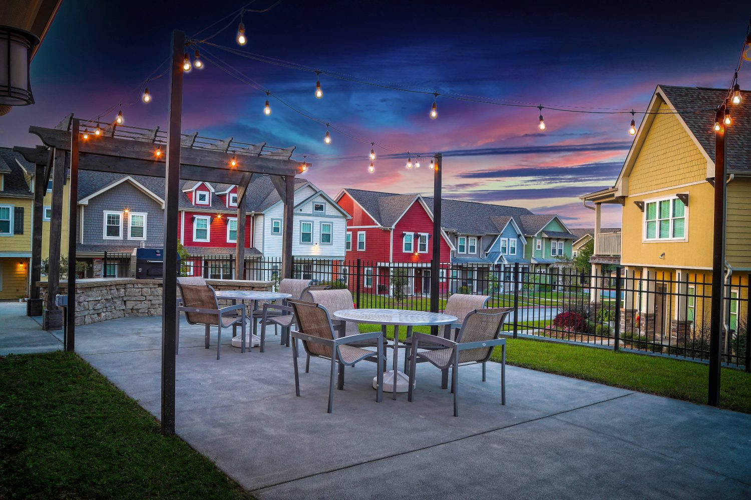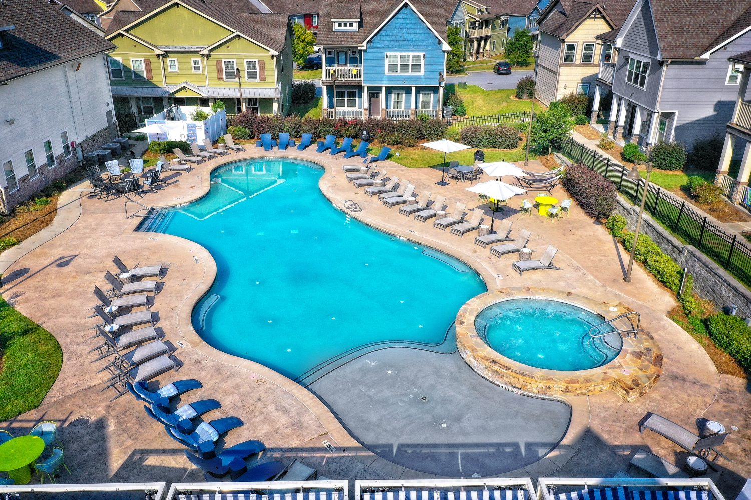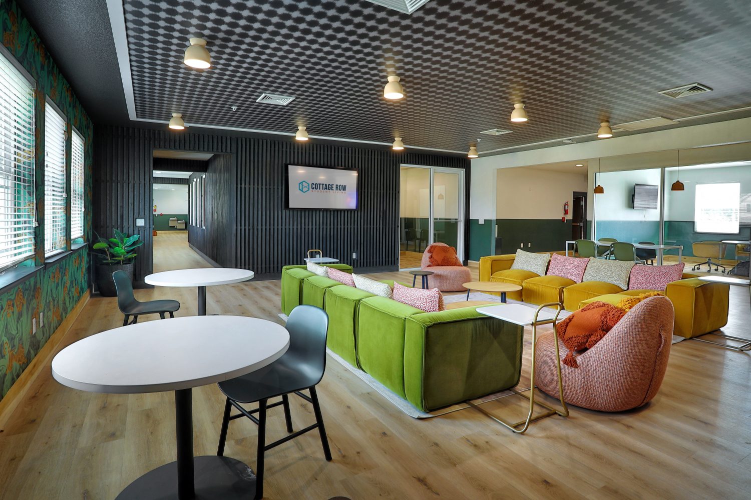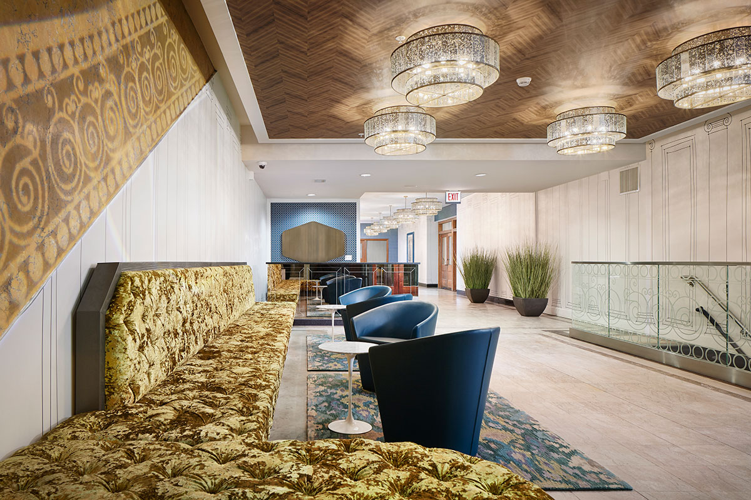
Arc at Old Colony
A 19th-century office building renovated into student housing for Columbia College students.Read More
Students at Georgia Southern University reside in colorful cottages that dot this vibrant housing development. The existing clubhouse, however, was drab, dated, and in dire need of some added vitality. The central structure houses the Leasing Offices and several study and amenity spaces. The first impression starts here, and so our design team went wild with this renovation. Residents enter through a colorful portal, greenery climbs the walls and dangles from above. Natural woven lighting is strung from the ceiling, and swings hang near the windows. The two-story lobby connector space is where all programs converge; a central watering hole for residents.
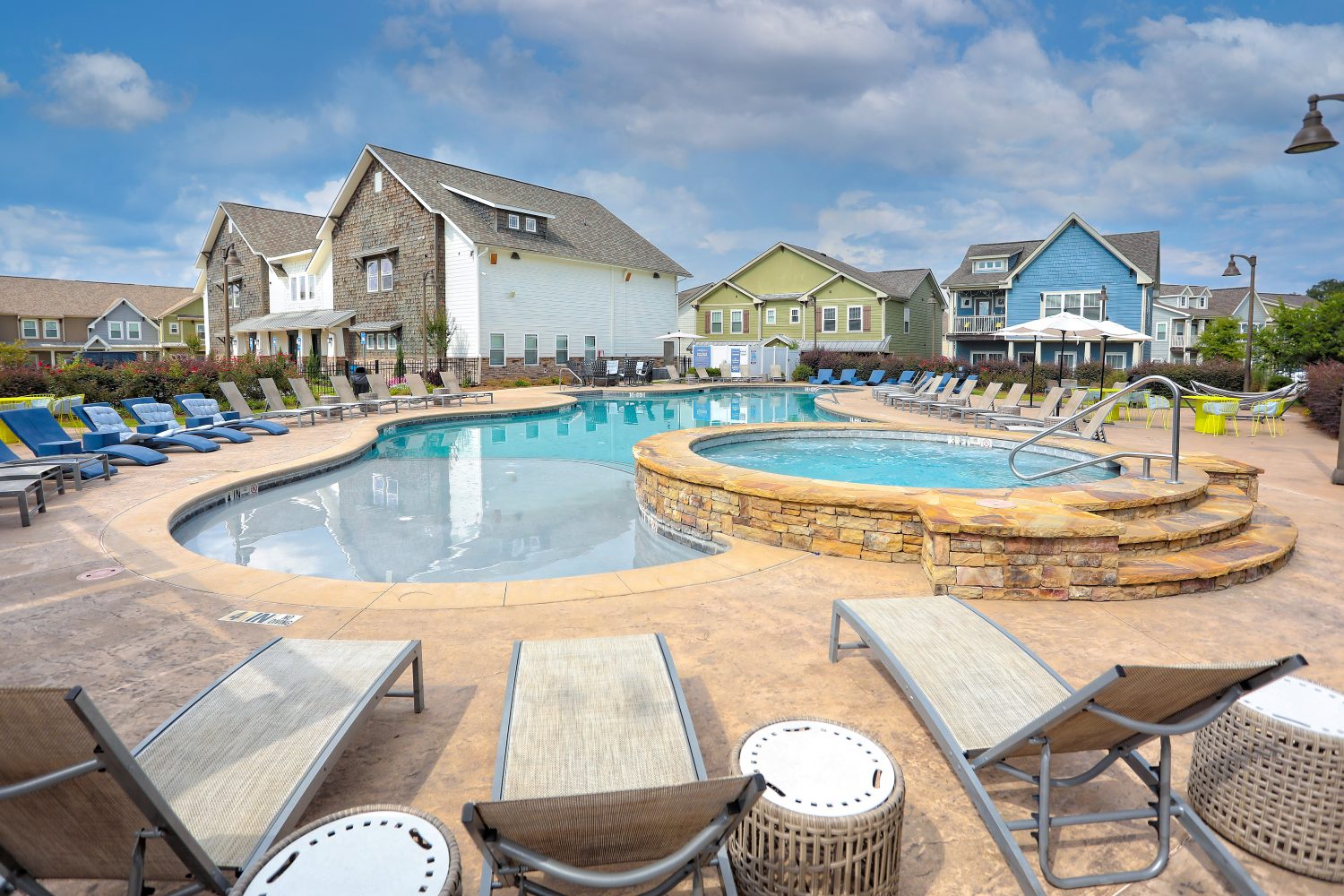
The Leasing Office and Café are accessed through open garage doors allowing the spaces to bleed into one another. A fitness space (cardio, weight room, and yoga), study lounge, and game room round out the space types, and the punchy patterns, leafy motifs, and animal prints create an energizing quality to this clubhouse kingdom.
