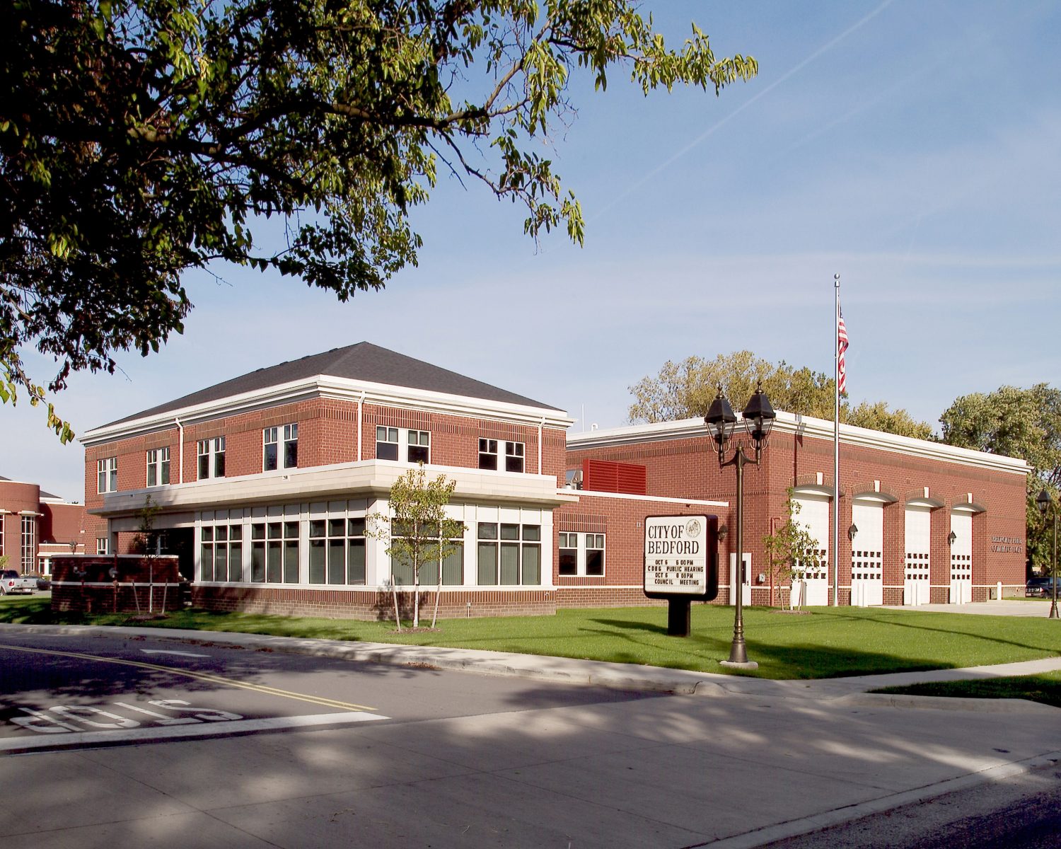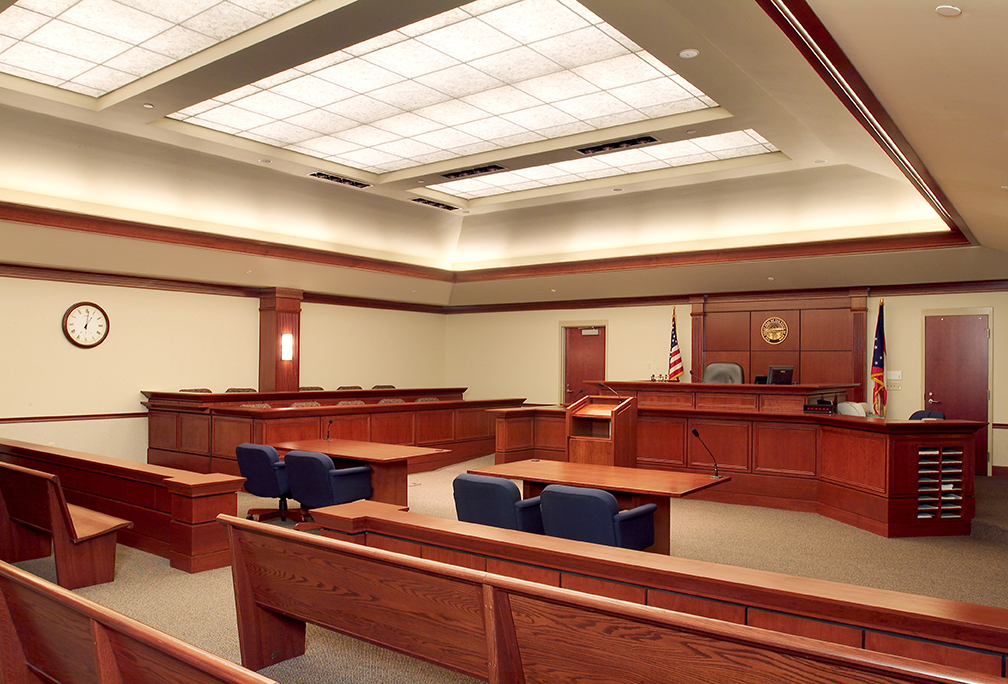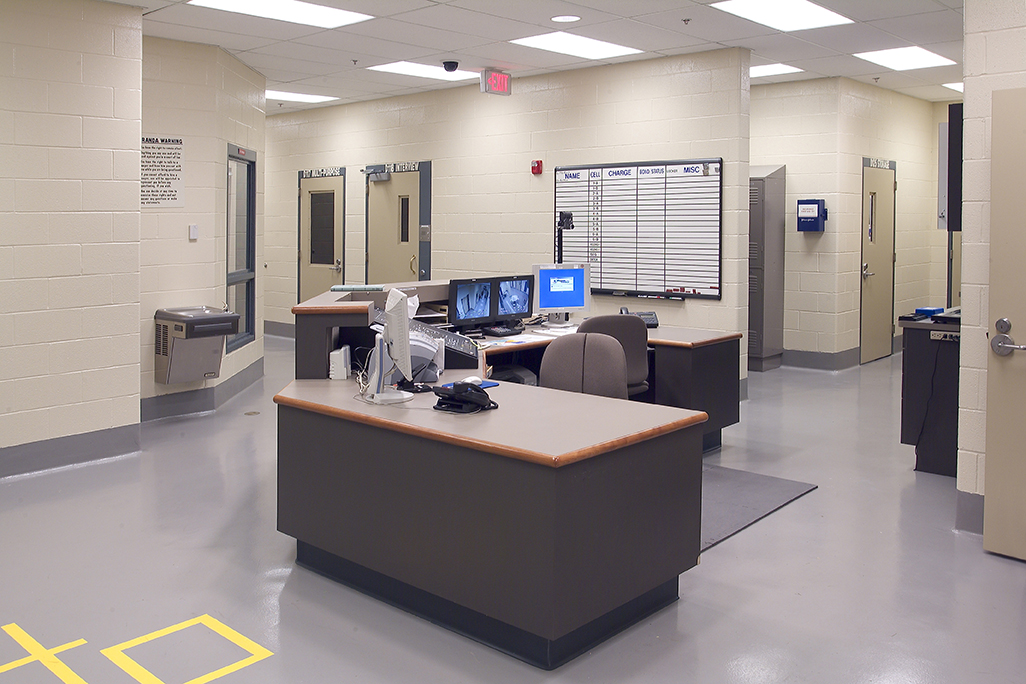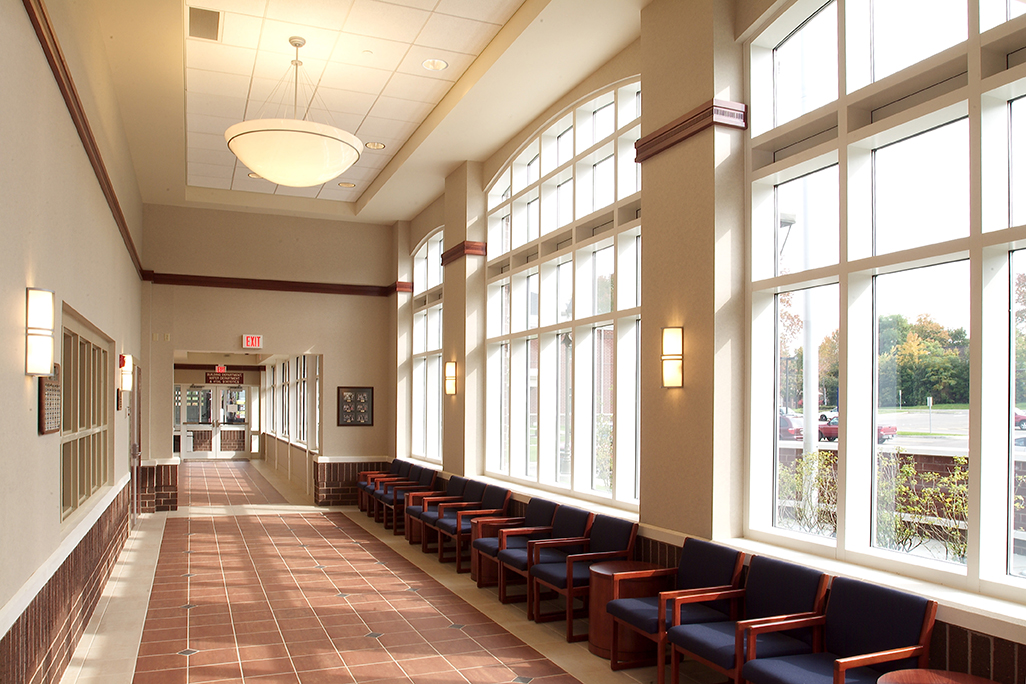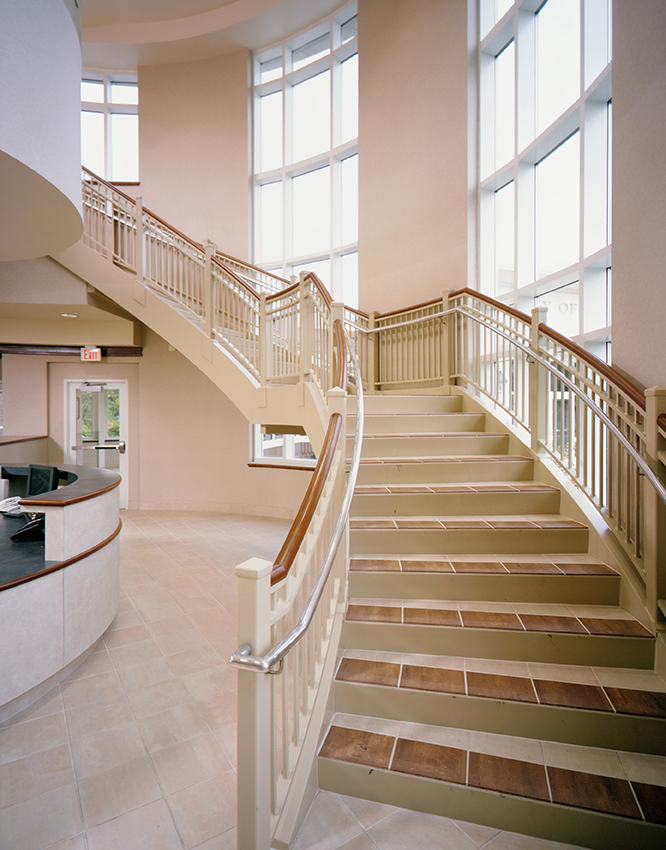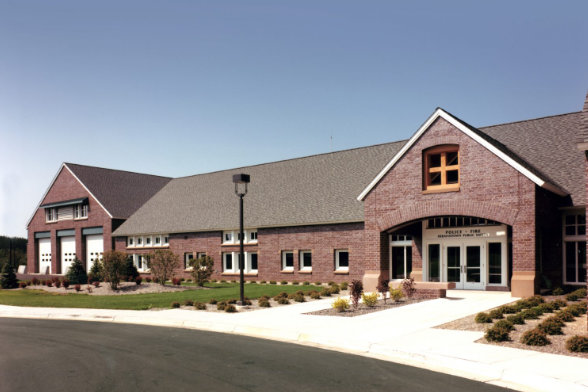
Hermantown Municipal Complex
Fire station and police department that complements the city’s rural, residential character.Read More
The Bedford Municipal Complex consists of a justice center, city hall and a fire department. Linear enclosed loggia and lobbies connect the public facilities and service counters while providing views to the entry courtyard and wetland area. The Fire Department includes a five-bay apparatus area, sleeping quarters at the upper level and administration offices at the entry level.
The design concept reflects the architectural tradition of the City of Bedford. To reduce the perceived mass of the buildings, while maximizing the design’s economy, the major public spaces receive a higher level of material detail and their sloped roofs are connected by secondary flat roofs. The material palate is restrained, with an understated civic presence and consists of two brick pattern coursing, standing seam metal roof, and architectural precast concrete.
