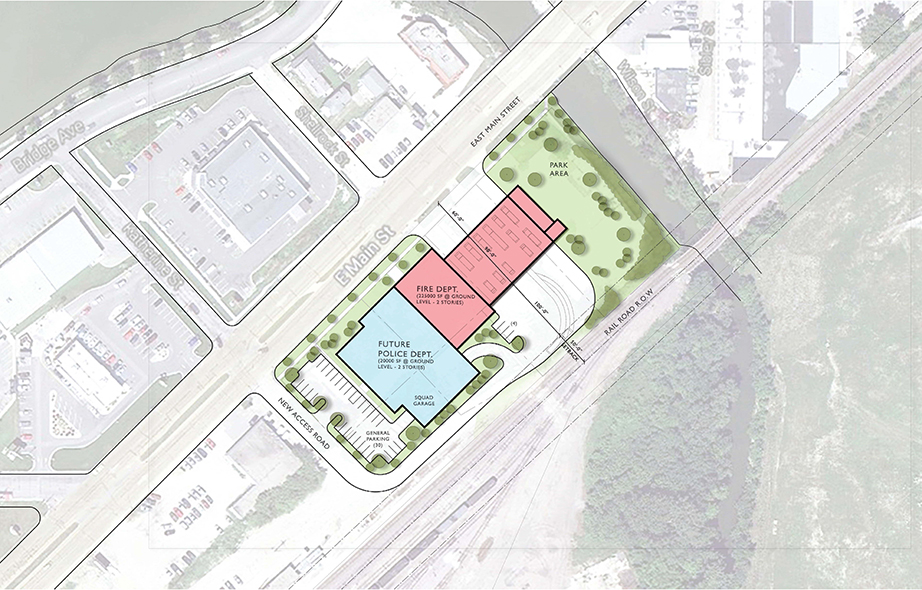Albert Lea Facilities Study
Albert Lea, MN
Albert Lea selected BKV Group to perform a comprehensive facilities study of the city’s airport, city hall, library, fire station, police station, PSAP, public works, pool house, community center, ice arena, and a large park shelter. BKV Group staff assessed the civil, landscape, architectural, interiors, structural, electrical, mechanical, plumbing, and communications elements of each existing building. Functional deficiencies were also reviewed with help from specialty consultants for the airport and ice arena.
Through a series of interviews with elected officials and department heads, as well as online surveys for all city employees, BKV Group gathered data about current functional frustrations, maintenance concerns, and expected future needs. This information was compiled and analyzed to inform the space needs programs for each city department.
Client: City of Albert Lea, MN
Type: Fire/EMS – Law Enforcement – City Hall – Public Works

Inclusive facility study of eleven municipal buildings with cost and schedule estimates for each scenario

Recommendations and Final Report
For some of the buildings expected to remain in place, the master plan recommended a series of interventions to bring the buildings up to full repair, comply with codes, and to enhance functionality. For the airport and public works facilities, site master plans were created that included demolition, renovation, and suggested new construction. For the remainder, planners considered a variety of co-location or stand-alone possibilities, including the investigation of multiple options to spur development in an abandoned industrial site in the center of town. The final report gives overall project cost and schedule estimates for each aspect of each master planning option, giving city leaders the information they need to plan for future capital investments.
