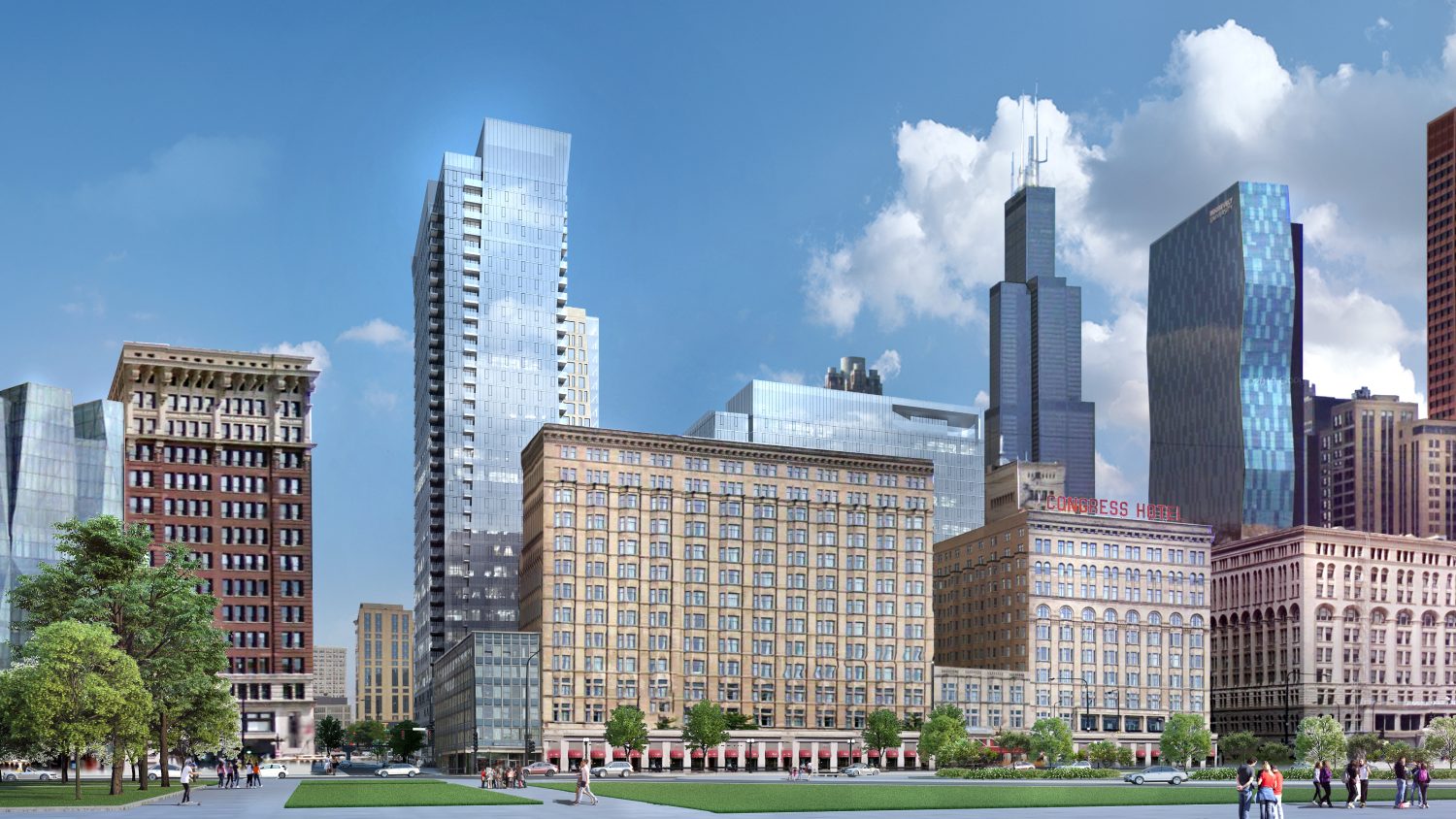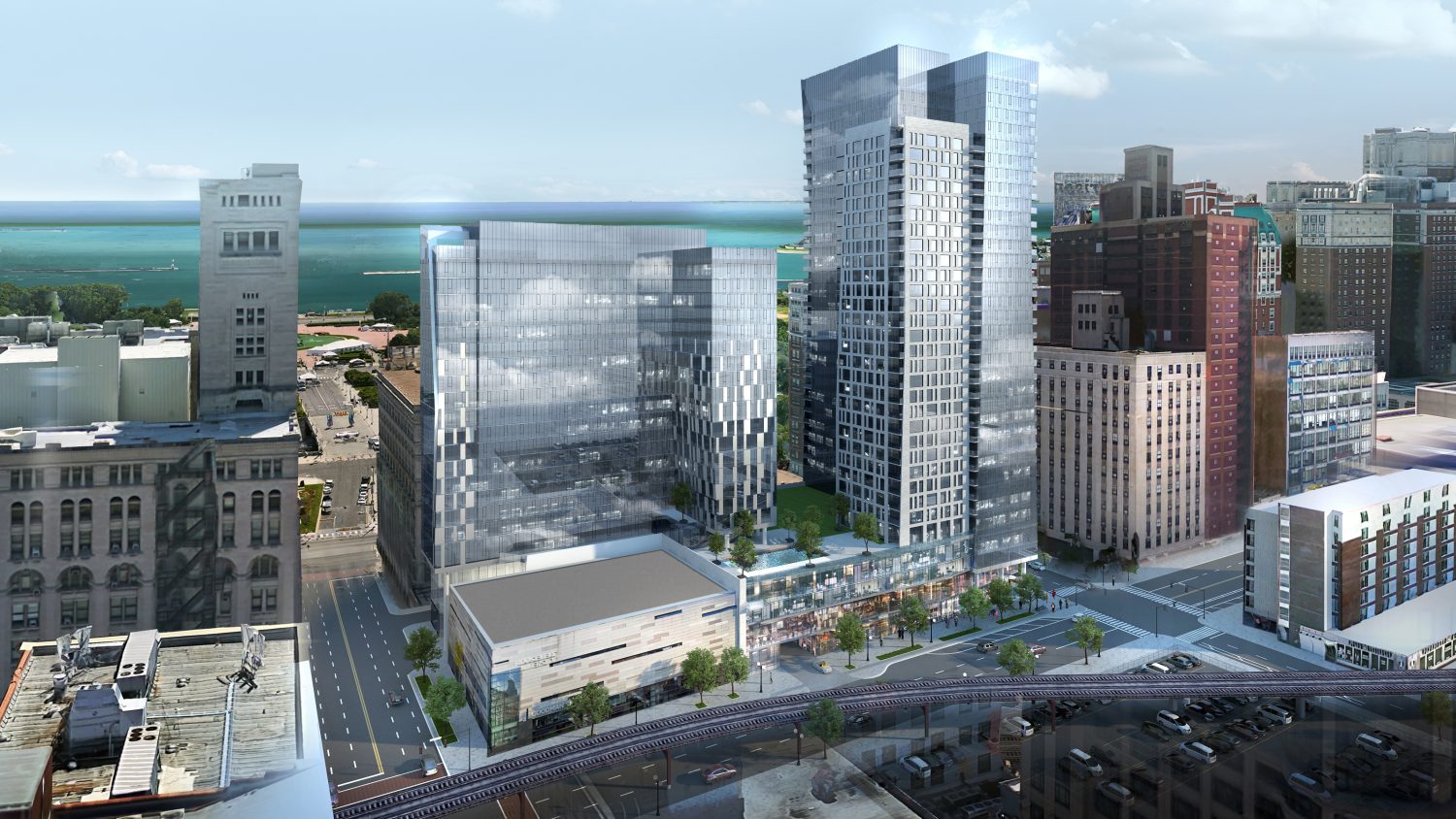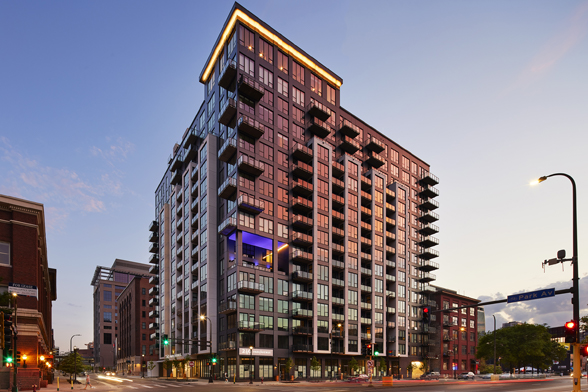
240 Park Avenue
Positioned on a very tight, urban in-fill site, 240 Park Ave has an impactful urban presence with an especially strong focus on the pedestrian experience.Read More
In collaboration with our project partners, Interforum, Eterra Plus, and Site Design Group, BKV Group is in the planned development phase for a new mixed-use, grocery-anchored retail, residential, and hotel project located at 525 South Wabash Avenue. Conceptually, the building’s aesthetic takes on a prismatic form with the design reflecting a seamless integration with the existing context of architecture and massing in the area, while significantly enhancing the pedestrian experience on Wabash Avenue. The project will generate approximately 400 construction jobs and 200 permanent jobs, while complying with the City of Chicago’s affordable housing, M/WBE, and sustainability requirements.
The proposed development will have frontages on Wabash Avenue, Ida B. Wells Drive, and Harrison Street, and would replace an existing parking structure and transient parking lot with two contemporary buildings designed by BKV Group
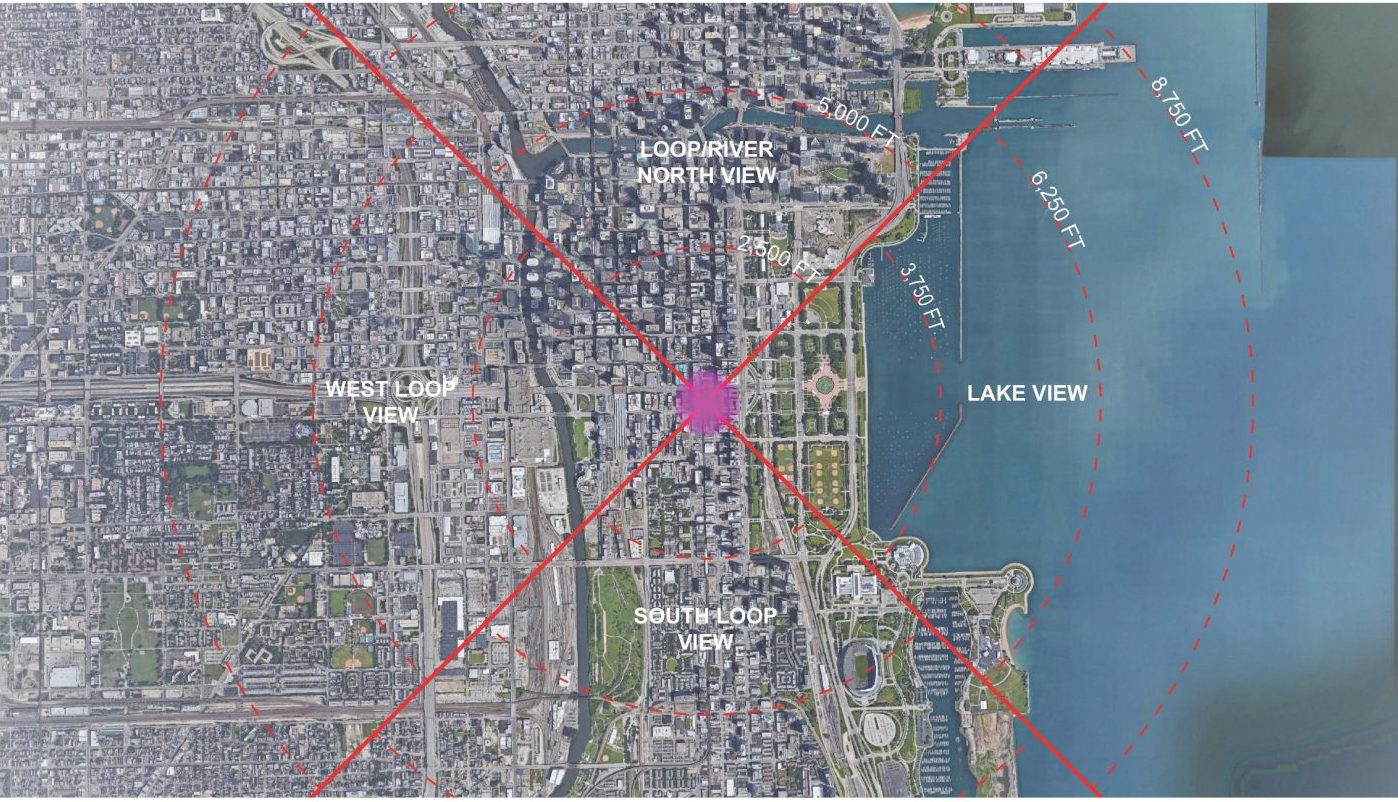
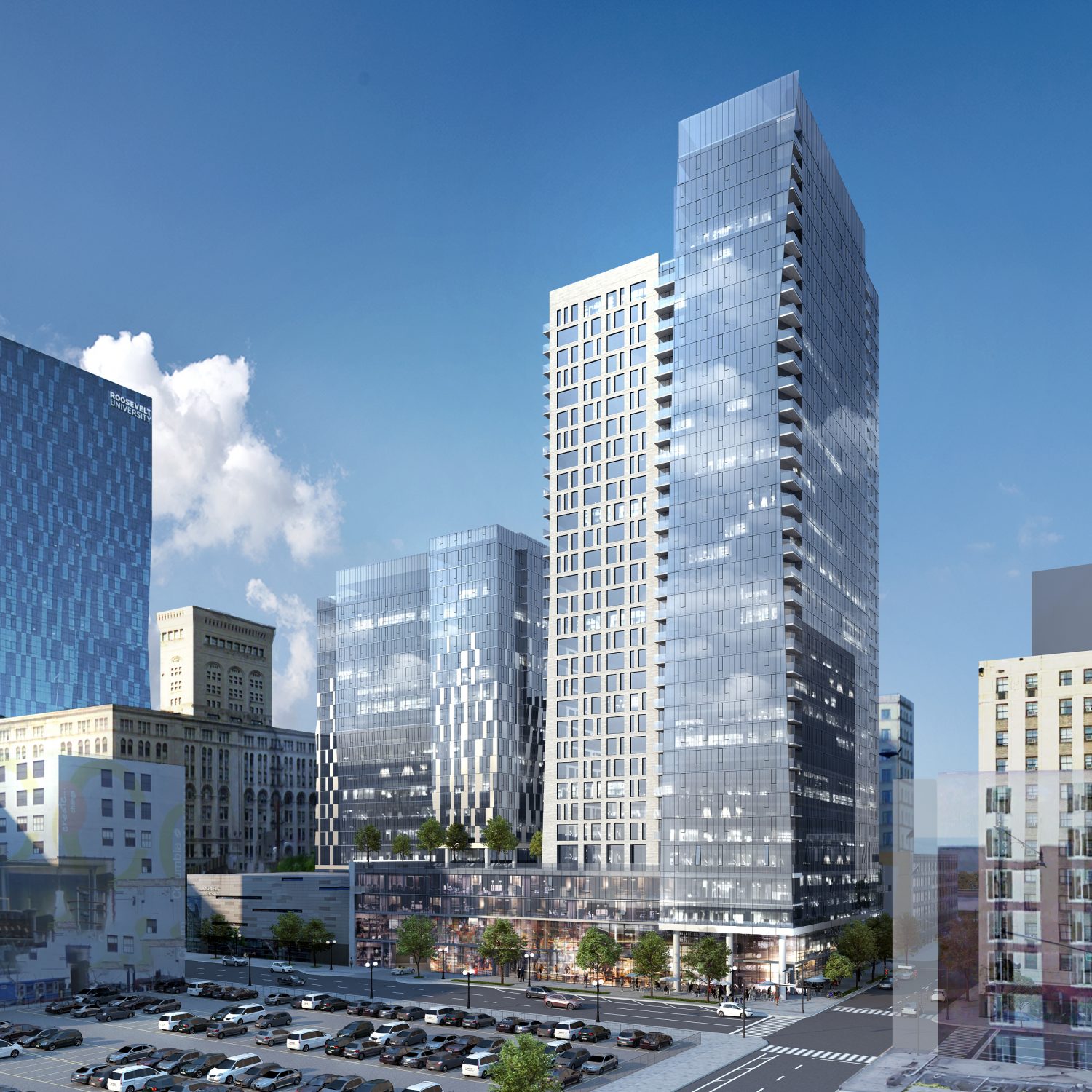
The north building is the smaller of the two at 24 stories with 405 hotel keys, and 261 residential units, with the taller south building being a 36-story residential structure with 516 units. Both buildings are connected by a retail, residential, and a parking podium with 151 parking stalls, plus large open-area amenity space on top.
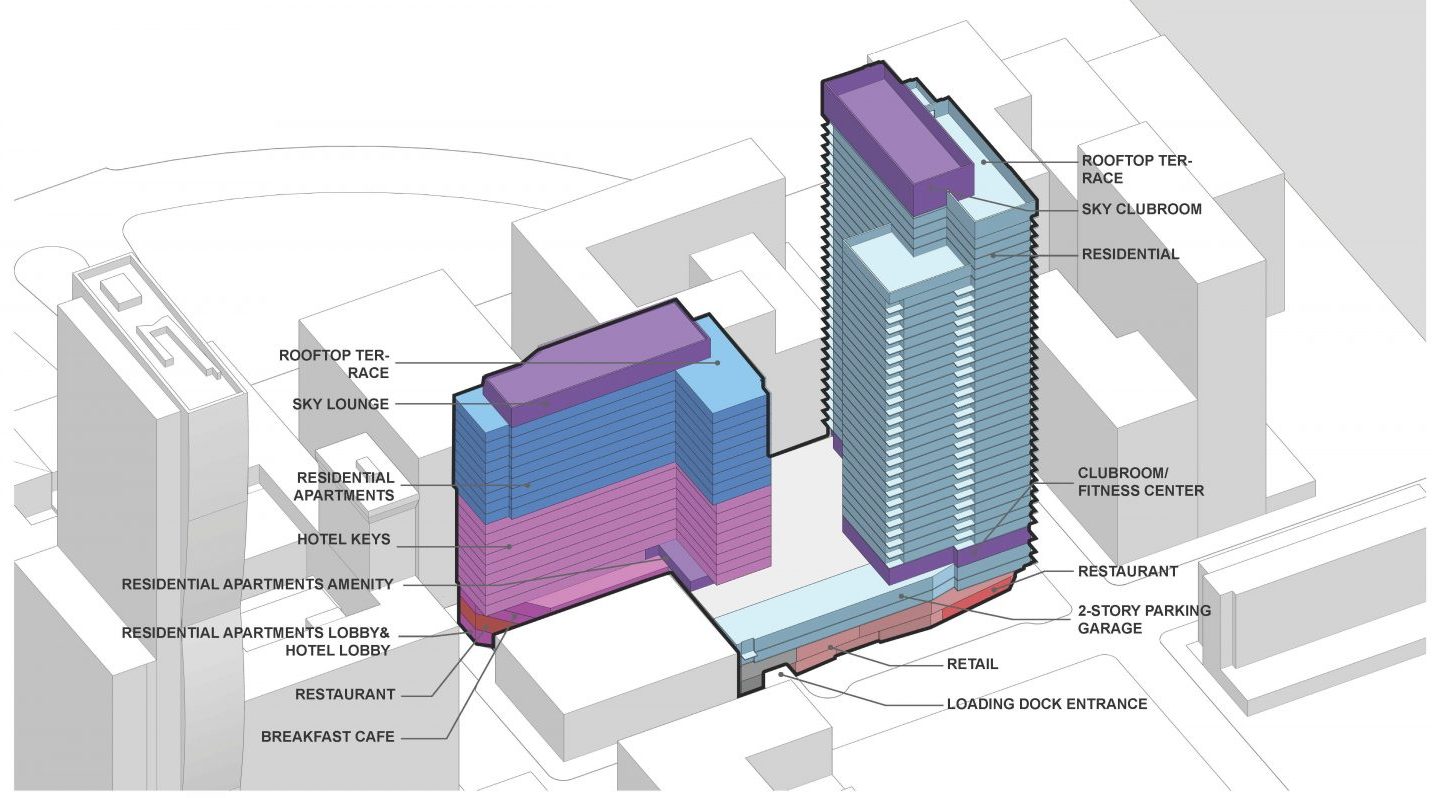
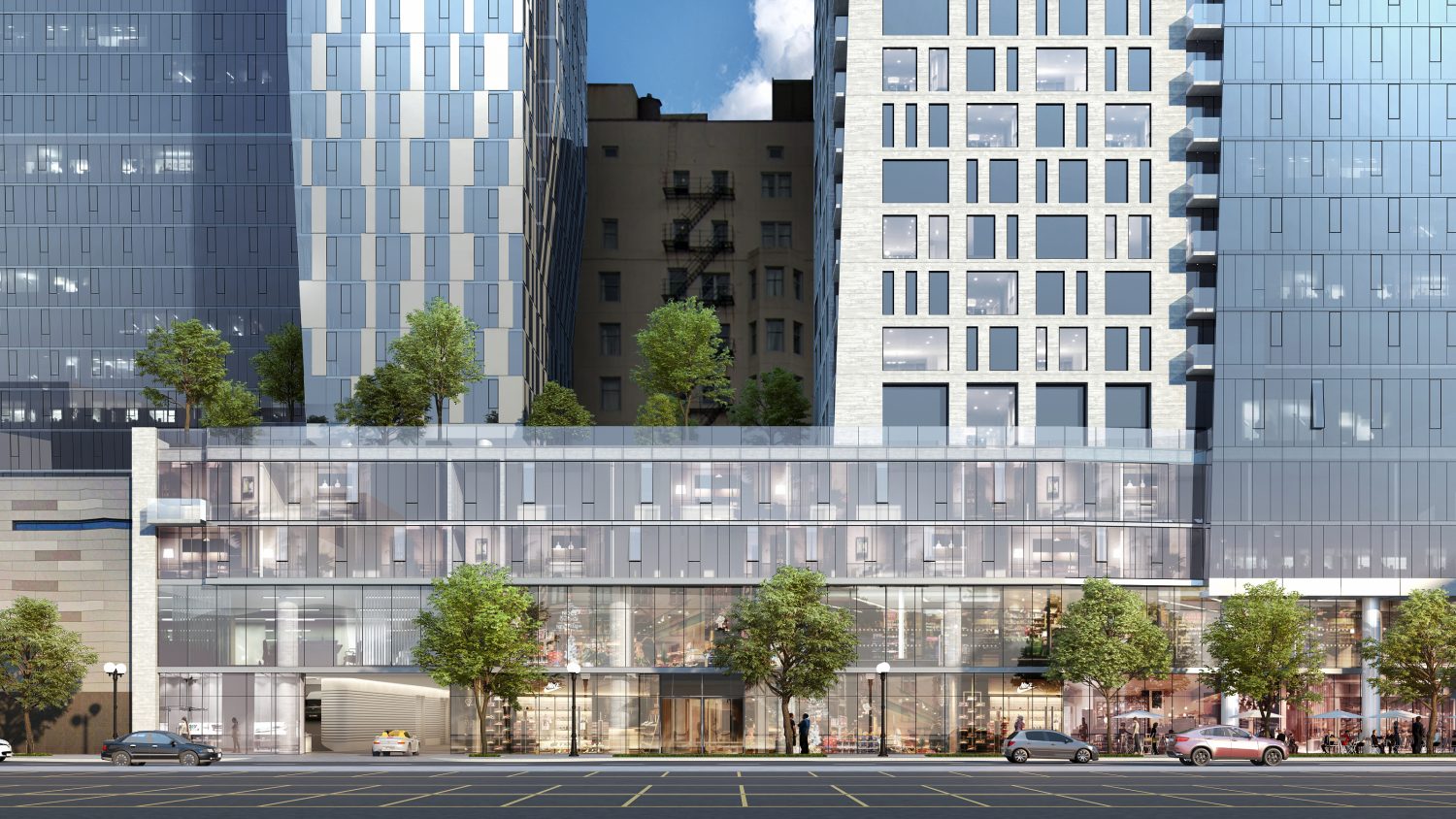
The activation and beautification of the streetscape and inclusion of public amenities such as outdoor space, bicycle amenities, and a first-class, grocery-anchored retail base will all benefit the Near South Side neighborhood.
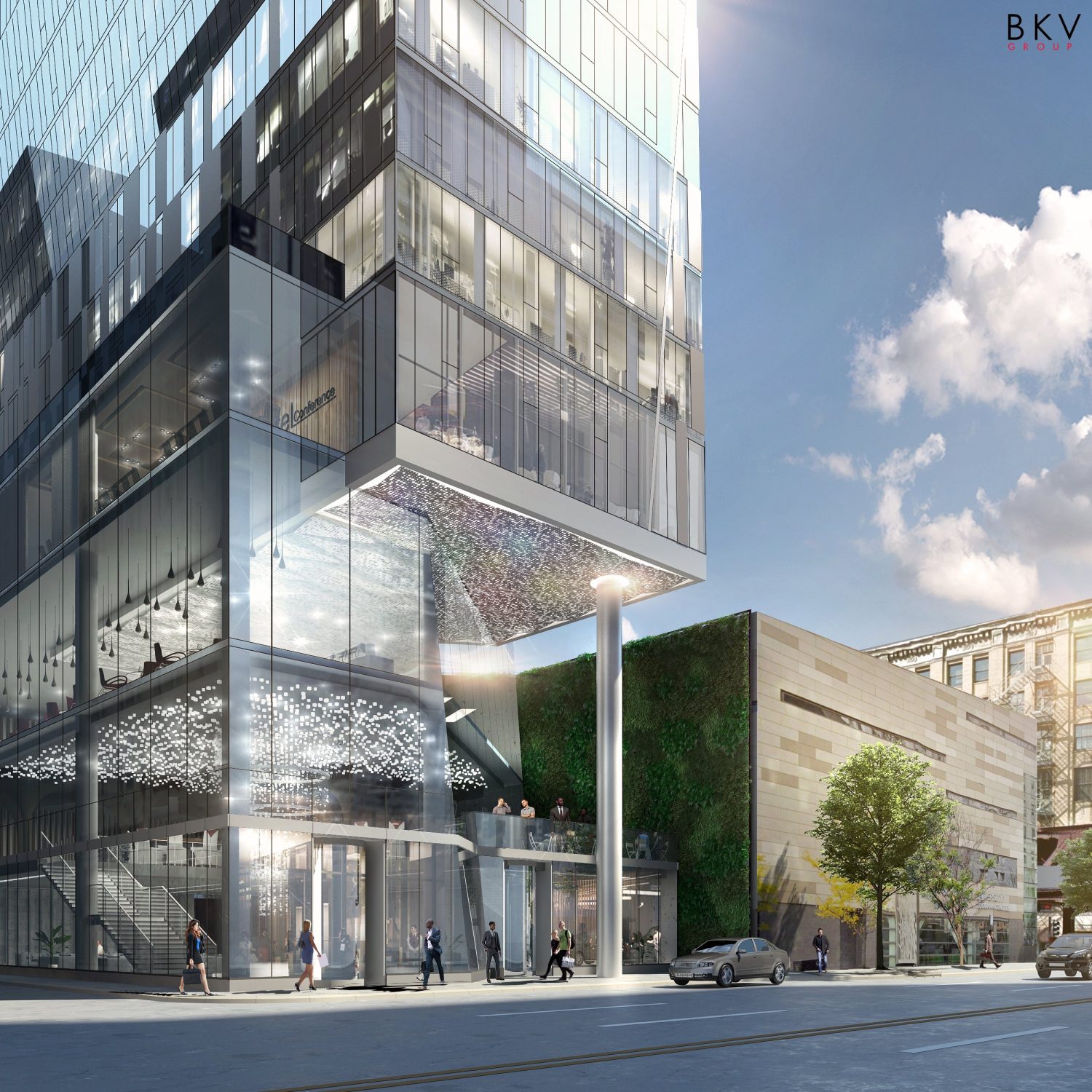
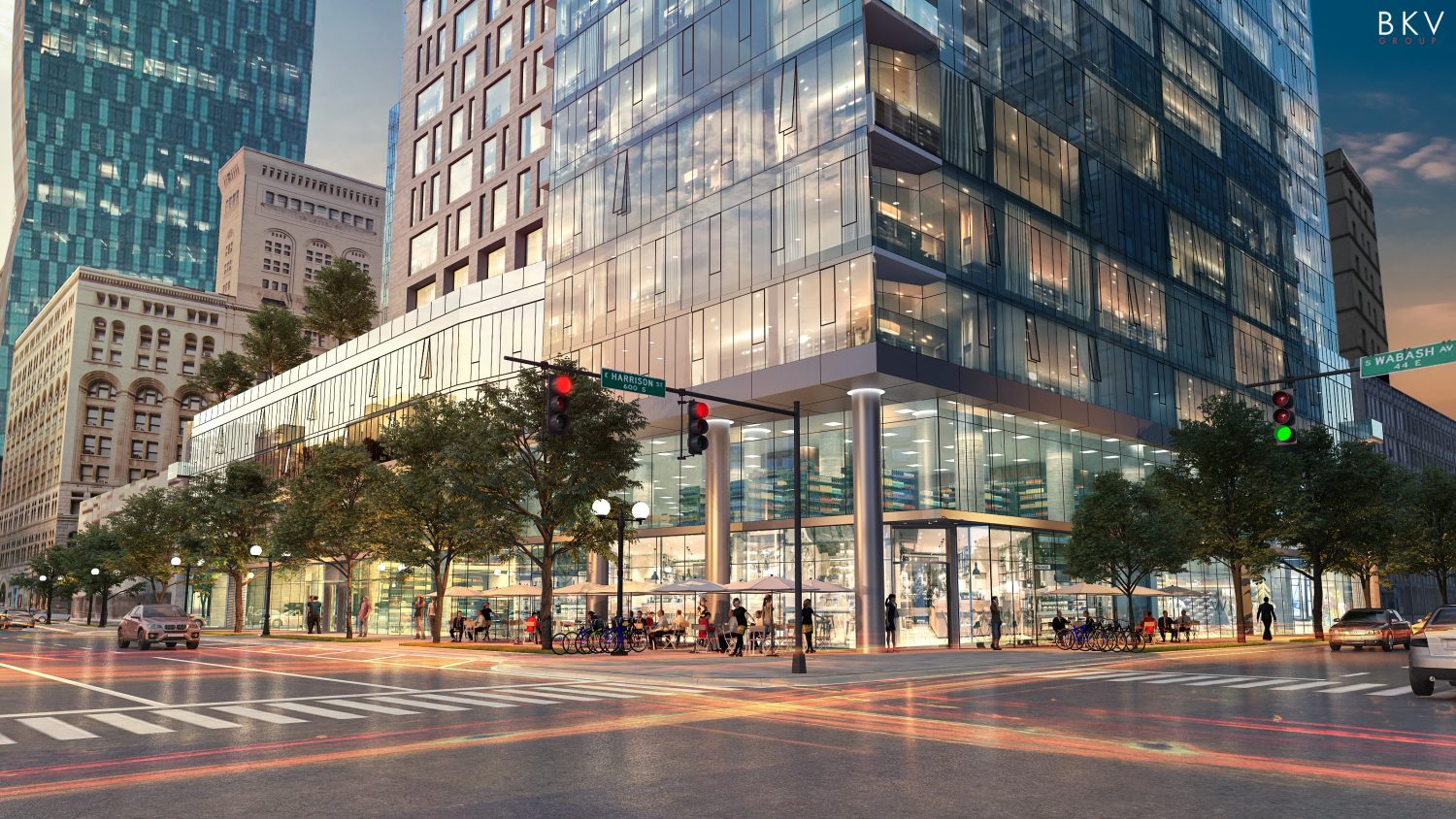
The podium relates to the height of the existing Goodman Center Building on the corner of Ida B. Wells and Wabash, while the height of the towers serves as a transition between the taller buildings to the north down to the lower scale of the Blackstone Hotel to the south.
