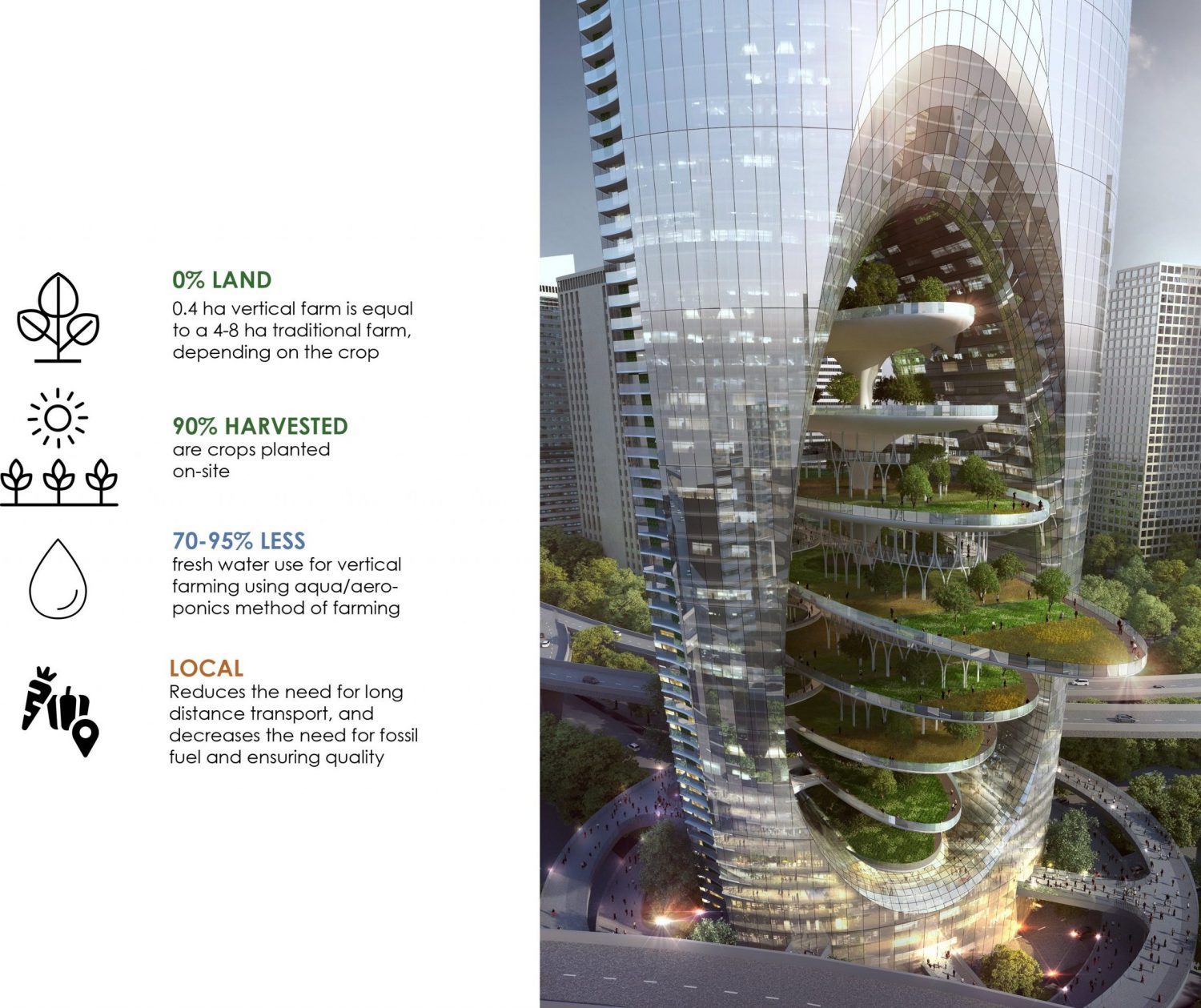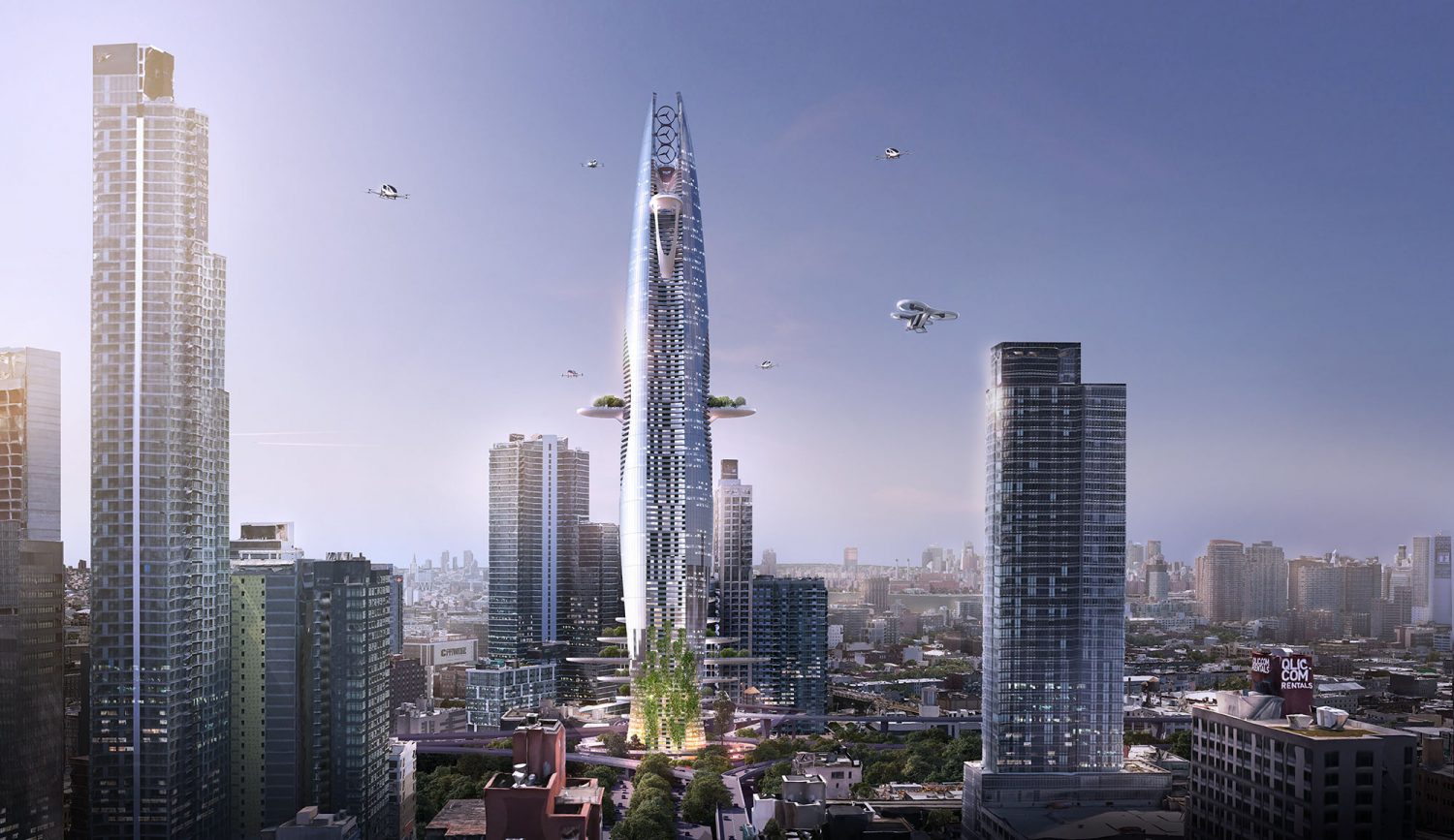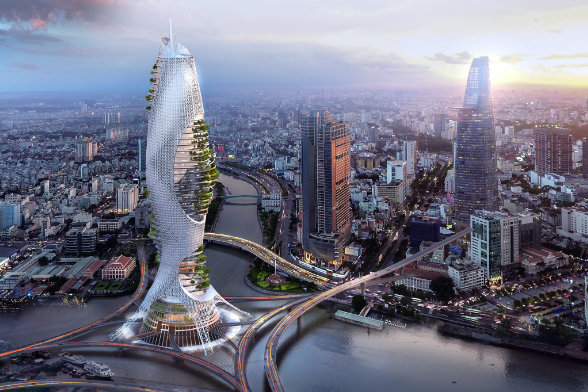
Carbon Neutral Tower
A design concept that challenges commonly held beliefs about skyscraper construction.Read More
This skyscraper concept is an expression of the opportunities and constraints urbanistic contexts present to architects. Juxtaposing the idea of a sprawling, urban development, the vertical shape of the tower is a direct response to minimizing the structure’s footprint while maximizing the structure’s height and sustainable design solutions.
Designed for the 2019 eVolo Skyscraper Competition, the concept began as a contextual response to constrained urban sites that could sustainably contribute to the community through an urban, vertical farming model.
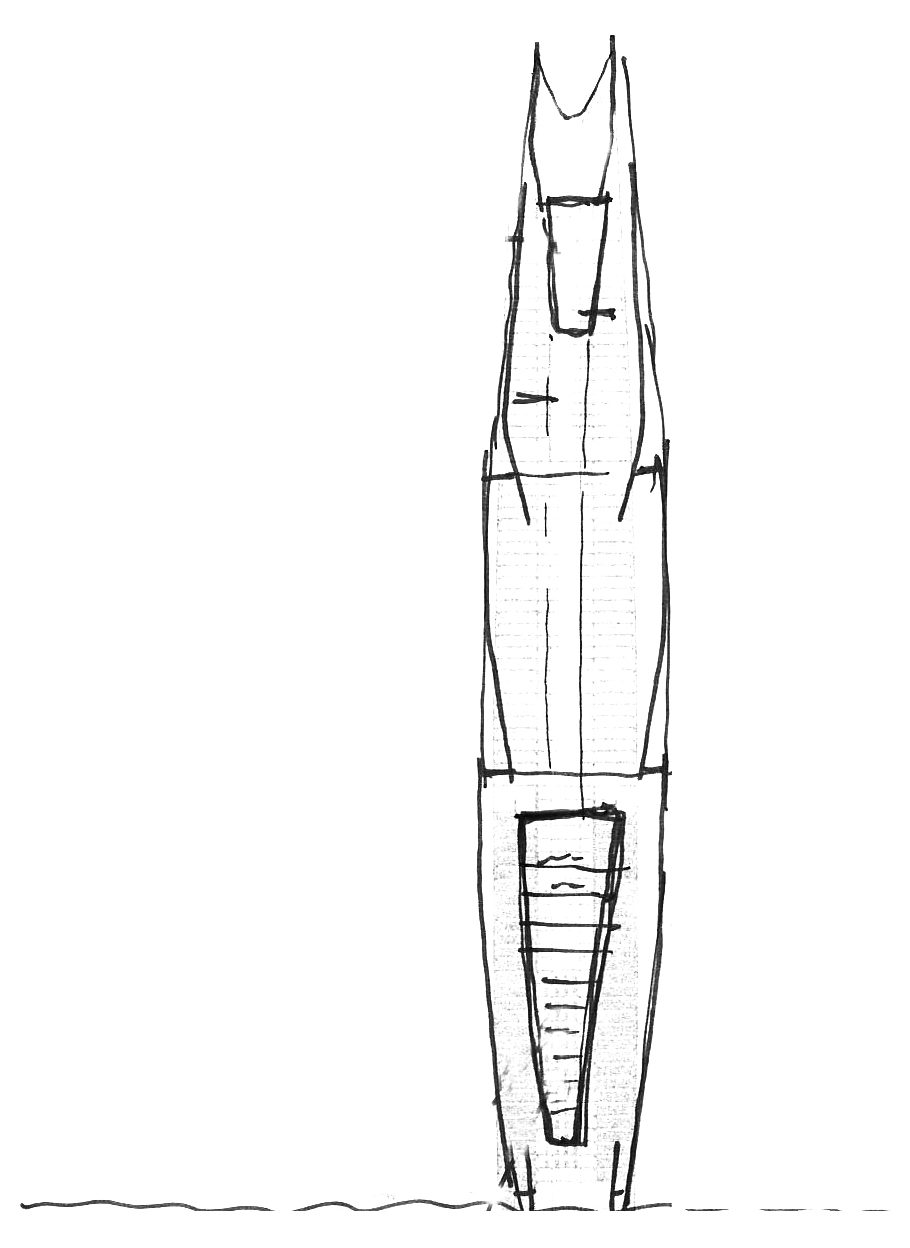
The concept evolved into a vertical mall concept with the ground floors housing commercial areas, with food production located directly above, and offices, drone landing spaces, and vertical, urban farming areas stacked on top, capped with wind turbines at the apex.
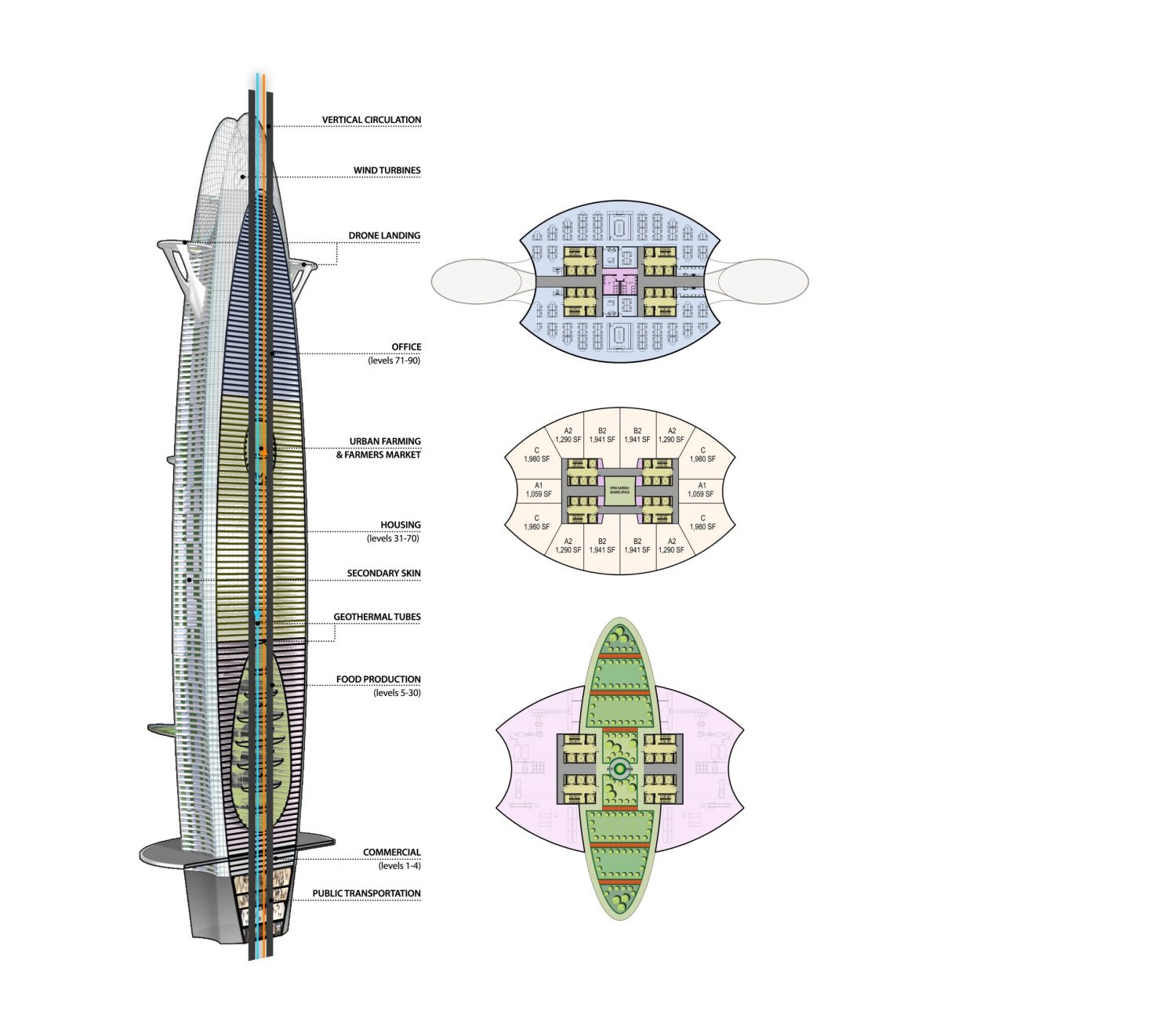
Traditionally, agriculture is trucked into cities from rural areas, but the end result of this tower concept posits a farm-to-table experience where food can be grown, harvested, and consumed on-site in a single, vertical structure. Having access to the vertical farm are residences in the upper half of the tower that feature access to drone landing pads. There, electric and solar-powered drones can dock at or near the elevated housing units – taking traffic off the congested street-level, and into the air. The ground floors house commercial areas framed within a vertical mall concept, with a Food Production area directly above where residents and visitors are treated to a vertical, urban farm.
