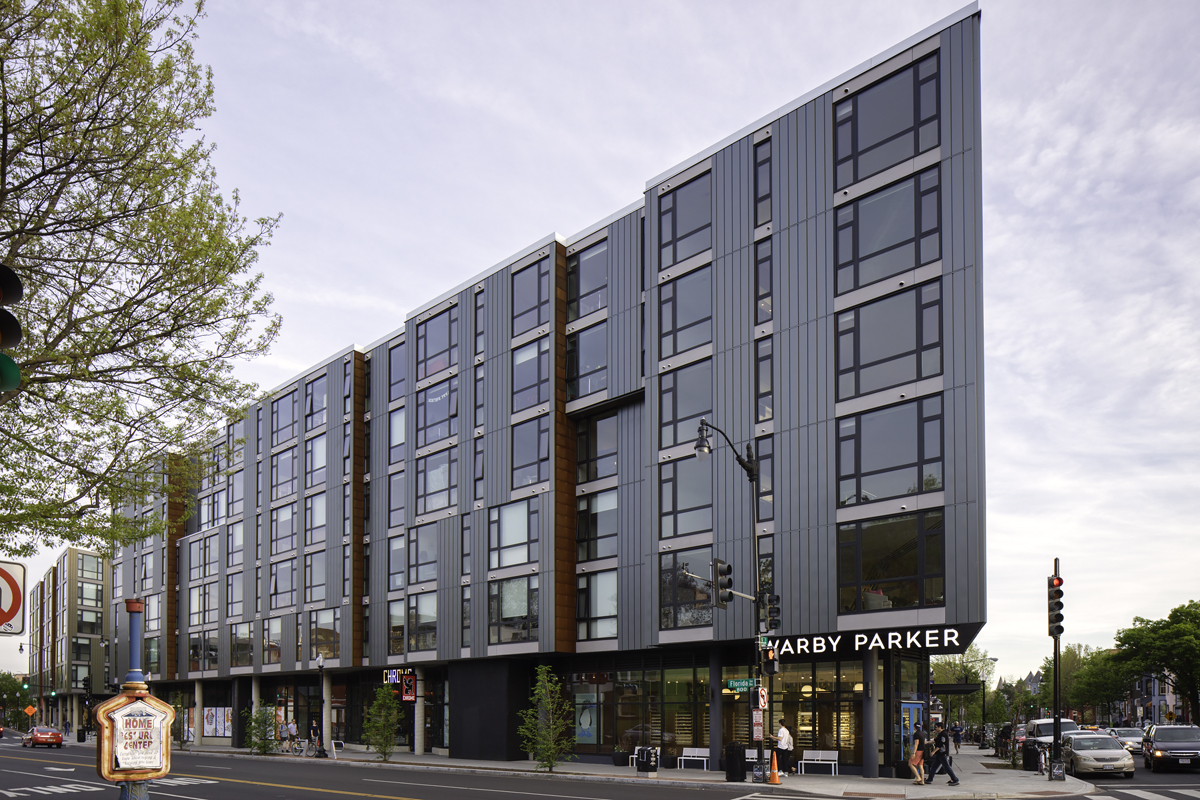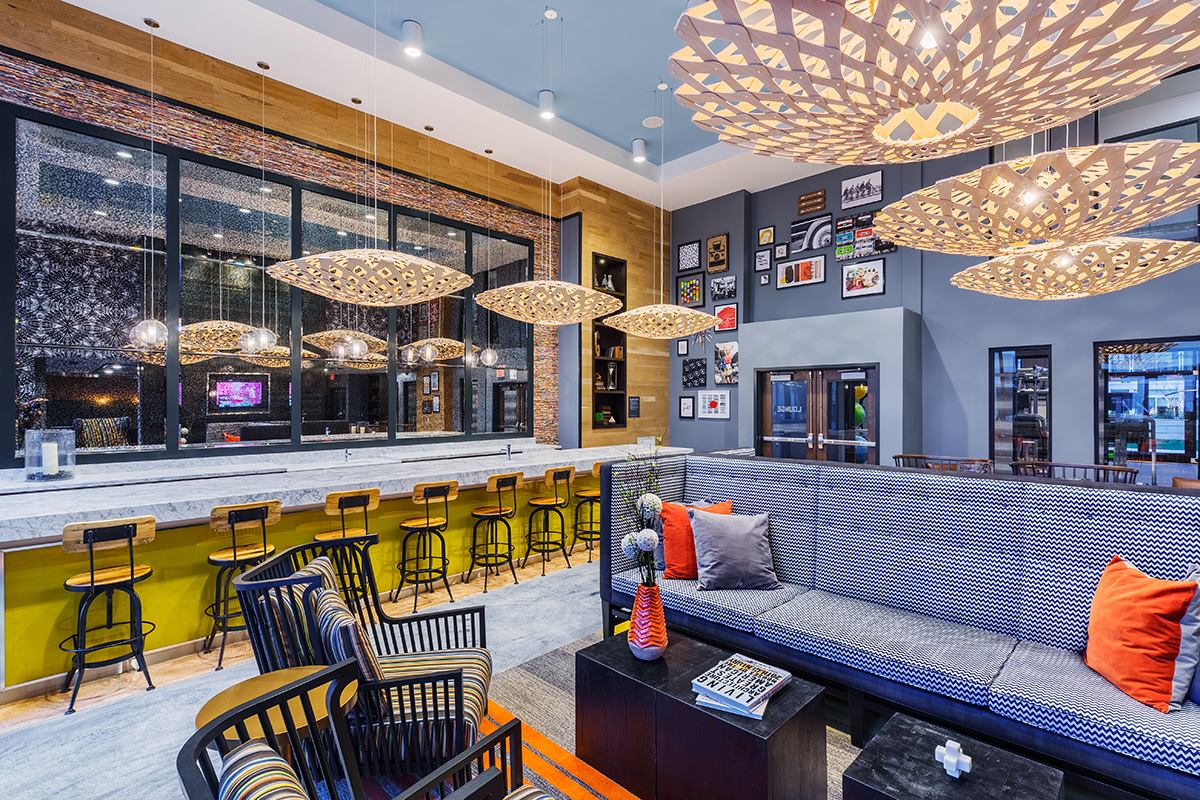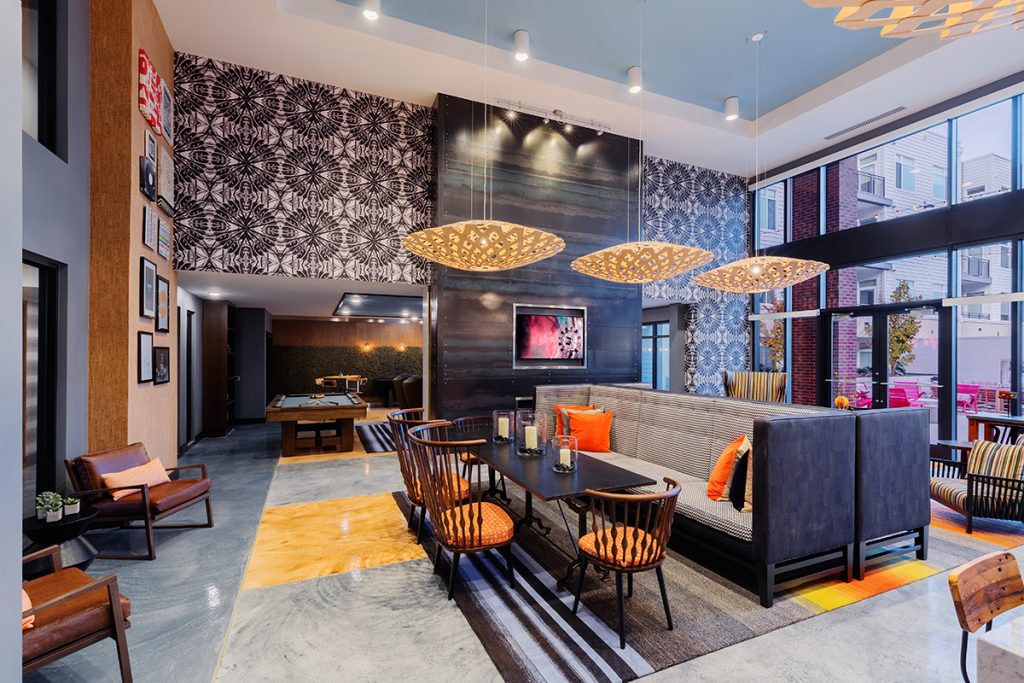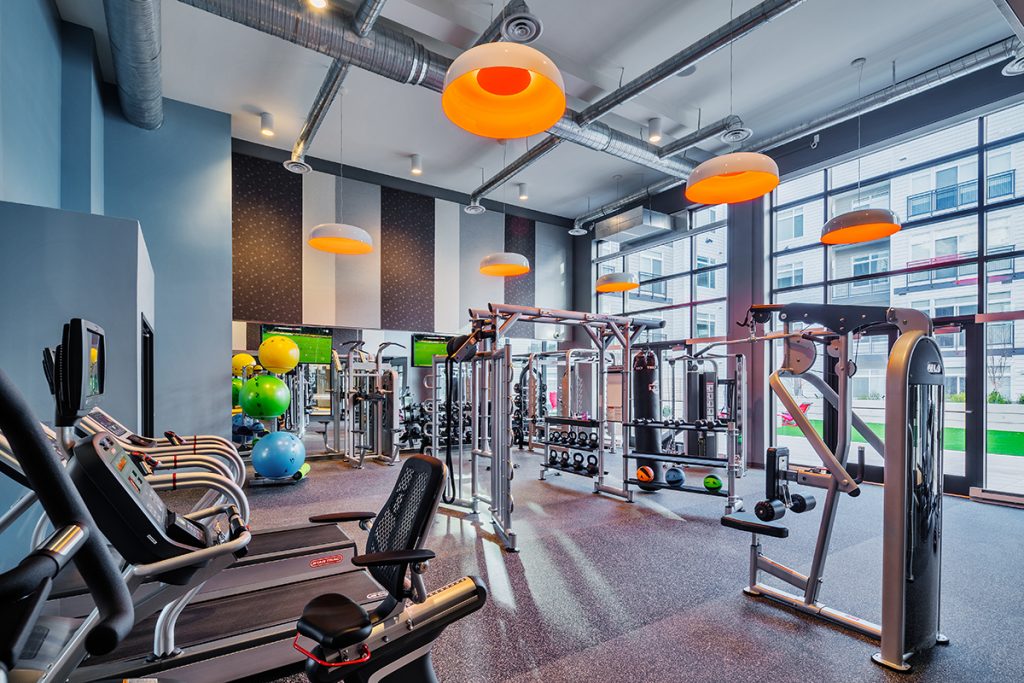
The Shay
A mixed-use apartment community designed for modern, vibrant living in one of Washington, D.C.’s most exciting neighborhoods.Read More
The Galvan is located amidst a wide variety of dining, shopping and entertainment options along the adjacent Rockville Pike. With immediate access to the DC Metro line, the Galvan provides both urban energy and convenience to residents. This mixed-use building boasts 350,000 SF of residential space and 100,000 SF of retail space – the ground level contains an urban-lifestyle Safeway, shops and cafes. The building design and interiors draw upon an urban industrial feel and create an eclectic environment to call home.

The building’s top-of-the-line amenities include a fitness center featuring a cardio theater, weights circuit and outdoor yoga area. It also includes a resort-style swimming pool with sundeck, outdoor fireplace and grilling stations; and lounge area with billiards, a poker table, flat-screen TVs, catering kitchen, bar and fireplace. Unit amenities include airy 9-foot ceilings, gleaming plank flooring, floor-to-ceiling windows, granite counters, stainless steel appliances, tiled baths as well as balconies with scenic courtyard views.

