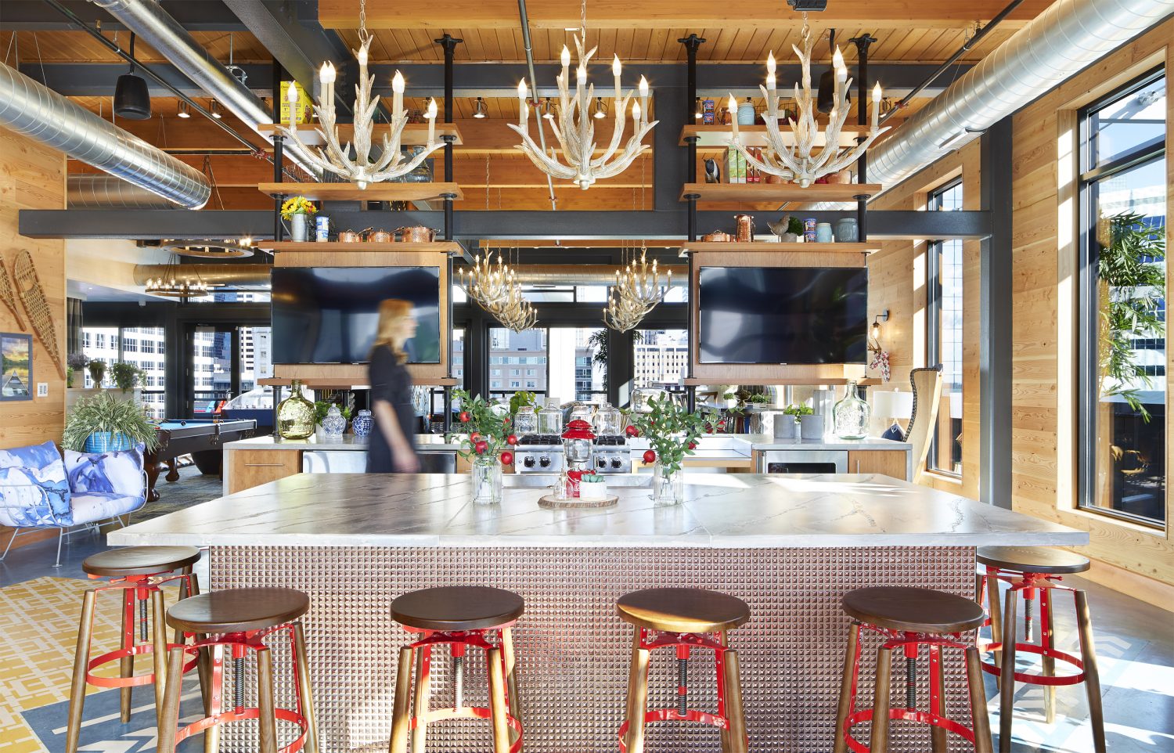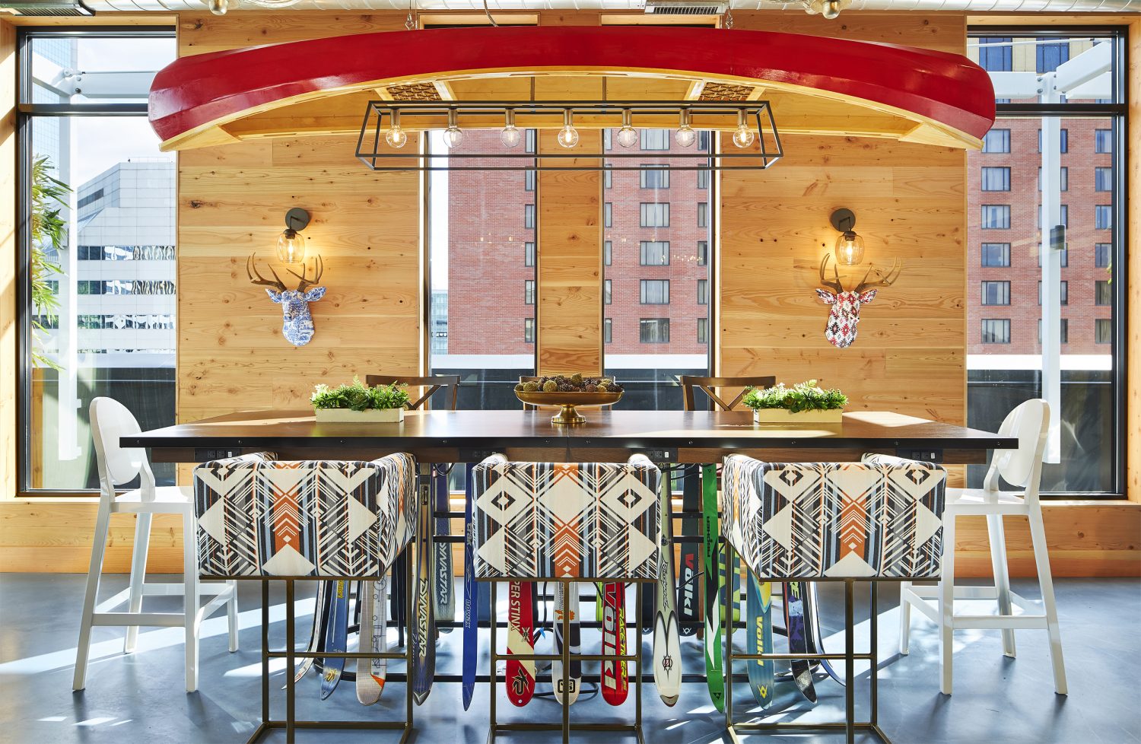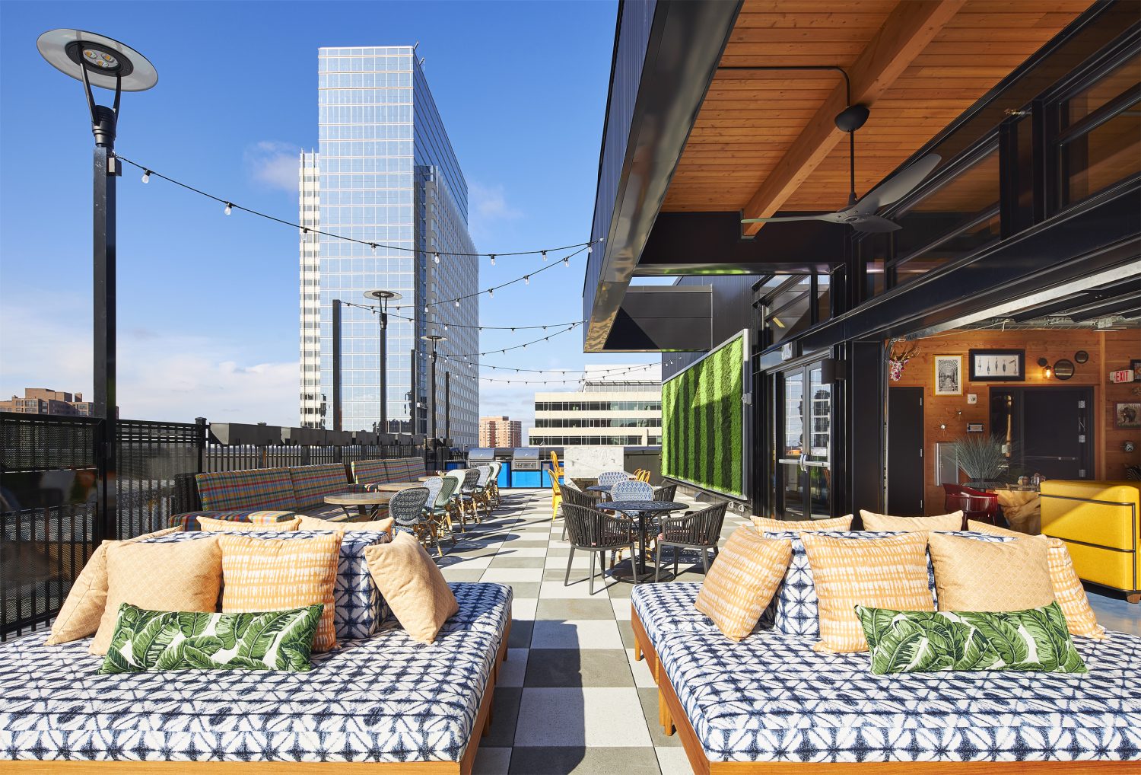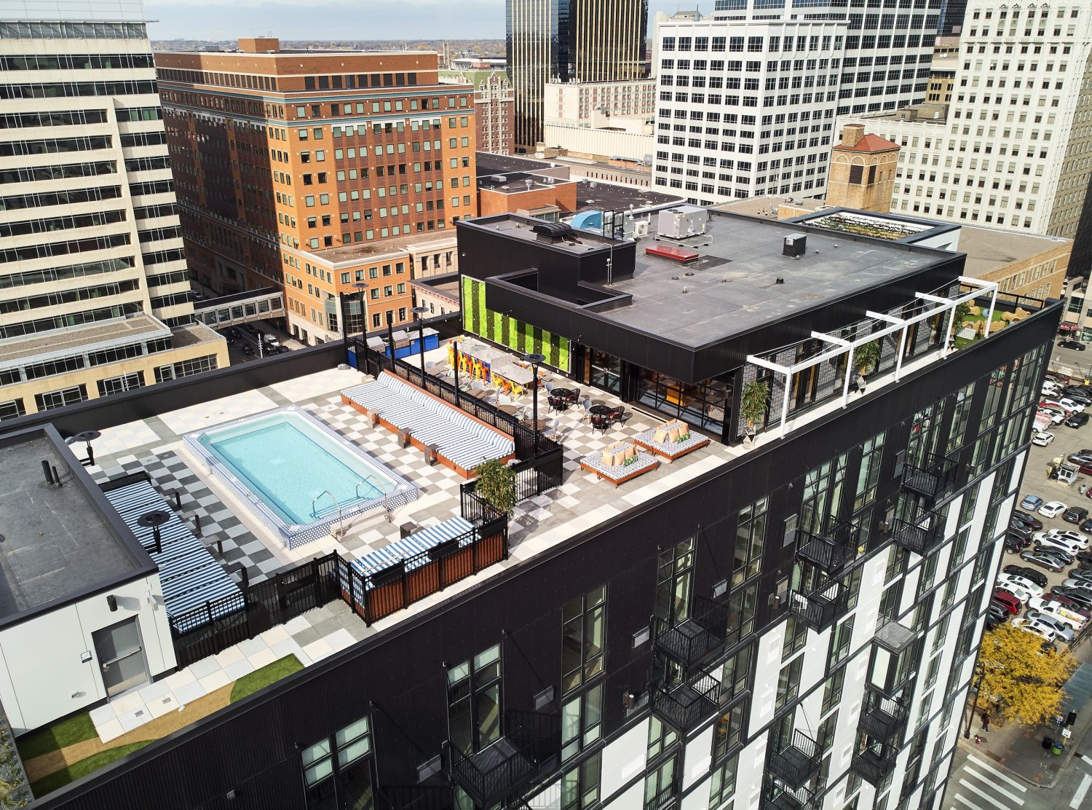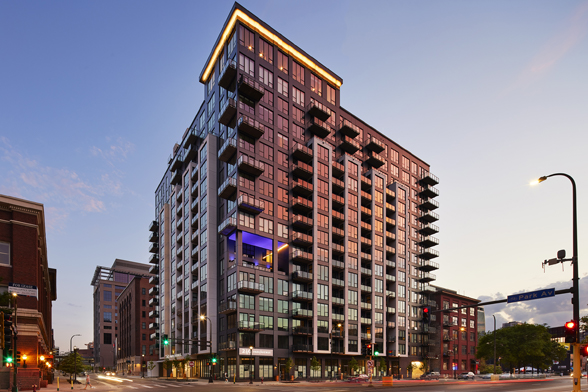
240 Park Avenue
Positioned on a very tight, urban in-fill site, 240 Park Ave has an impactful urban presence with an especially strong focus on the pedestrian experience.Read More
In featuring the largest amount of nano and alcove units in the city (approximately 50 percent of the 307 units total), BKV Group with developer partner, City Club Apartments (CCA) CBD Minneapolis, pairs affordable high-rise apartment units with a robust amenity package to revitalize a location where the arts scene in Minneapolis once thrived. By simultaneously restoring the Handicraft Guild Building, a historic structure built in 1907 during the Arts and Crafts movement in Minneapolis, and attaching a 17-story structure off it, BKV Group creates an inspirational and timeless design and new downtown hub at 10th Street and Marquette Avenue.
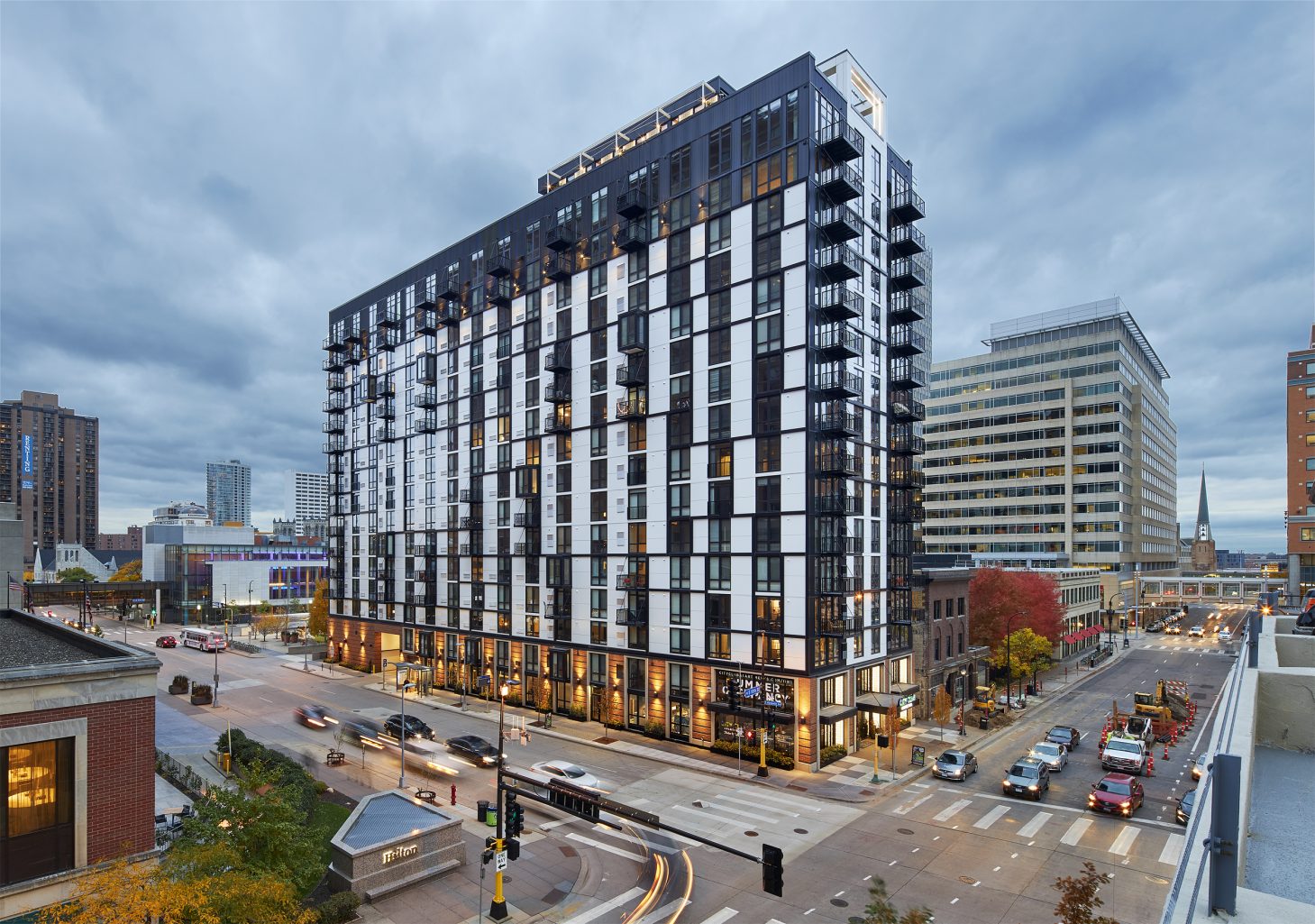
City Club Apartments CBD Minneapolis takes on a vision the city has for people to live alternatively – namely, for the type of resident desiring an upscale experience. To accomplish this, the BKV Group design team conducted extensive studies focused on maximizing structural efficiencies to make it more affordable, and how to construct to a height not yet seen in the area in being positioned amongst three-story brick buildings. By borrowing from the original structure’s architectural past, the team crafted a design that loosely echoes guilded patterning on the façade as well as drawing inspiration from the sonnet façade mural in the adjacent Schmitt Music building. The result creates a streamlined look of windows and reveals, establishing a ‘Mondrian-like’ tapestry, set off a brick podium paying homage to the existing neighborhood aesthetic. Upon approach, one can observe the exterior patterning working its way upwards to draw you in, and when you get to the front door, you’re presented with a familiar street experience of approaching a building that is still of its place.
Another factor distinguishing the building from others in the area is how parking was resolved, knowing Minneapolis’s central business district does not mandate parking stalls. By incorporating only 12 parking stalls into the final design for CCA Minneapolis, CCA looked beyond the site to do something different by investing in parking spaces around the city and leveraging existing infrastructure. Through this search, adjacent parking areas were found and made available to tenants, making use of spaces that were typically vacant after hours. The building is positioned close to public transportation, and ideally located near Target Corporate, allowing a large pool of young professionals to take advantage of not only affordable units at CCA Minneapolis, but also tap into the existing infrastructure for parking and/or public transportation.
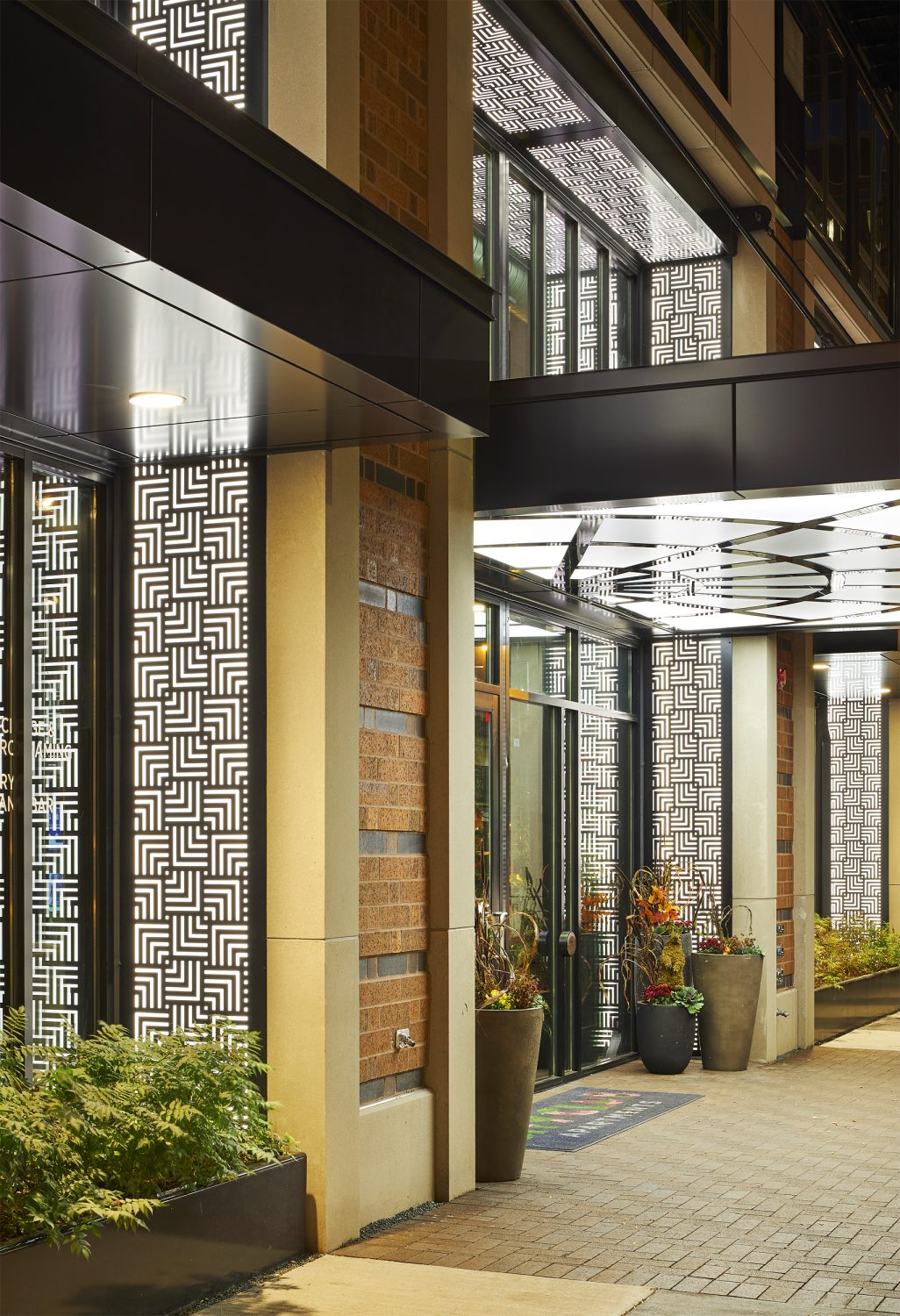
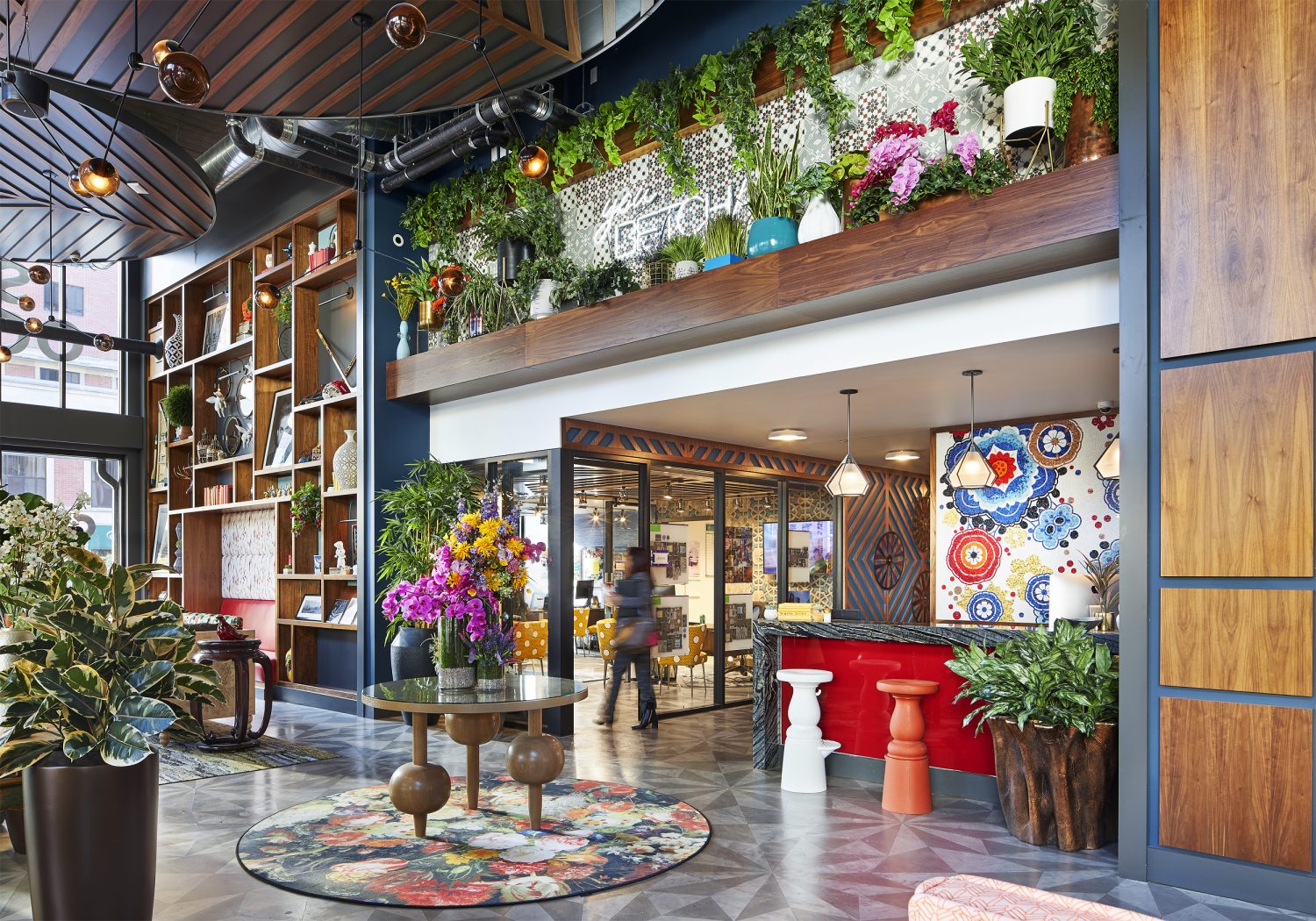
CCA Minneapolis comes equipped with an authentic Minnesota Cabin inspired rooftop clubroom, a resort style outdoor pool deck, a boutique lobby, a business center, fitness center and theater room. Able to resonate with a diverse clientele by accommodating a variety of tastes, the lobby area is composed of eclectic and vibrant finishes, materials, and textures not seen anywhere in the city. The lobby is adjacent to an outdoor restaurant courtyard and new microbrewery which is open to the public, with a media wall encouraging and inviting people inwards. On the rooftop Skyclub and Skypark pool area, the spaces are themed around a “Minnesota cabin in the sky” concept. Blue concrete floors recall Minnesota lakes, wood walls and ceilings emulate the up north cabin, and wall graphics of vintage Minnesota-inspired décor complete the ensemble feature a kitchen and large island for social gatherings, a double-sided fireplace for the gaming area and lounge, and an indoor/outdoor connection on the roof deck. Within the units, four different finish packages are available for residents to select from, and are complemented by LVT floors, European cabinetry, stone countertops, and unique tile backsplashes.
