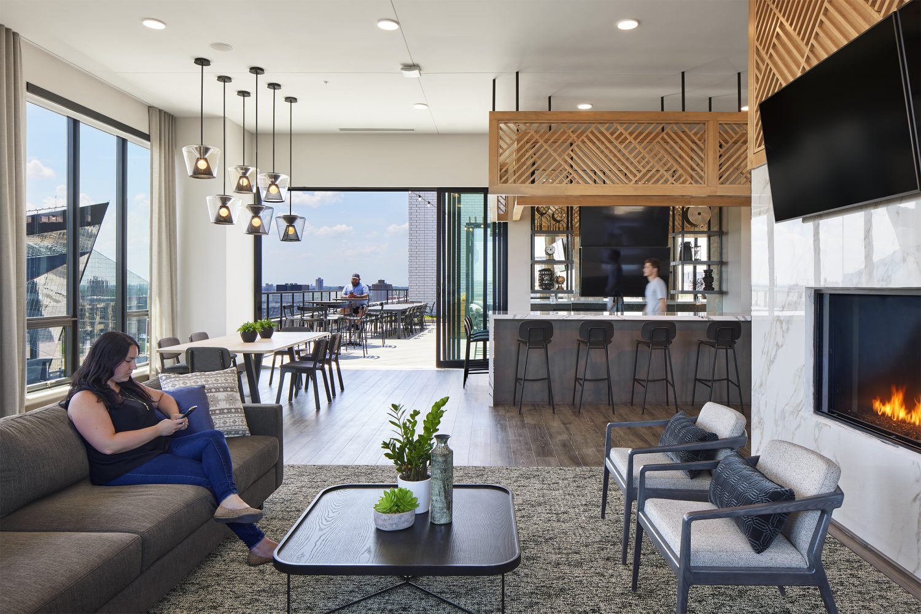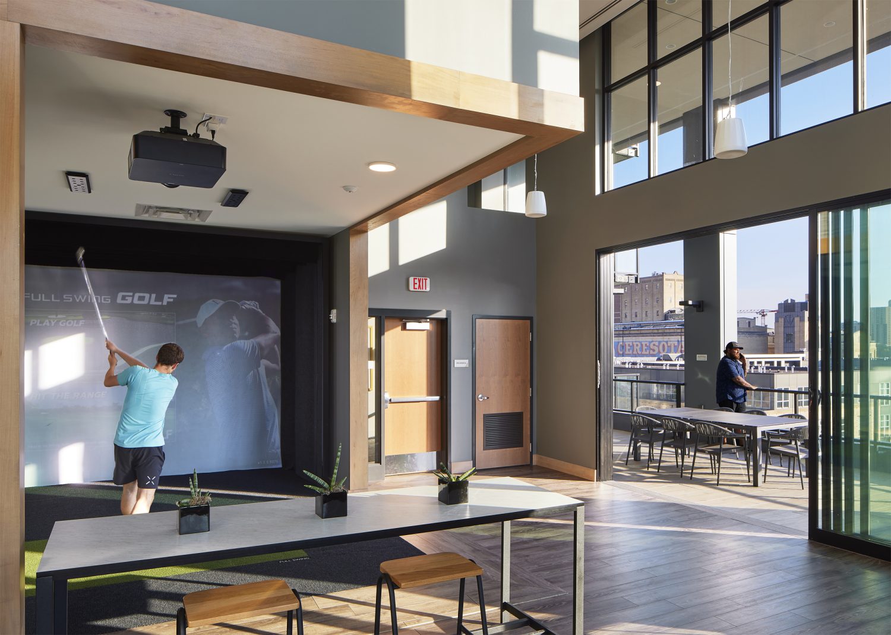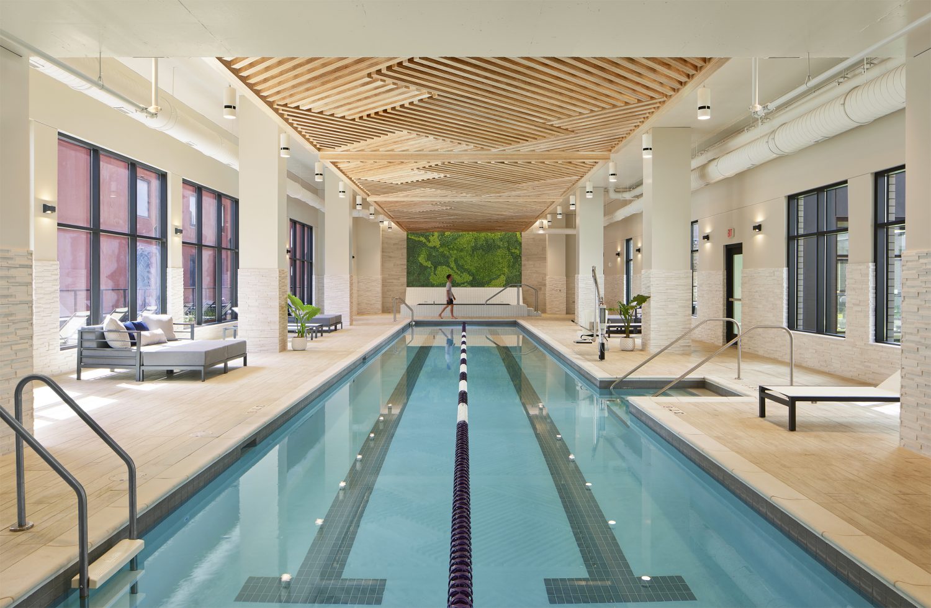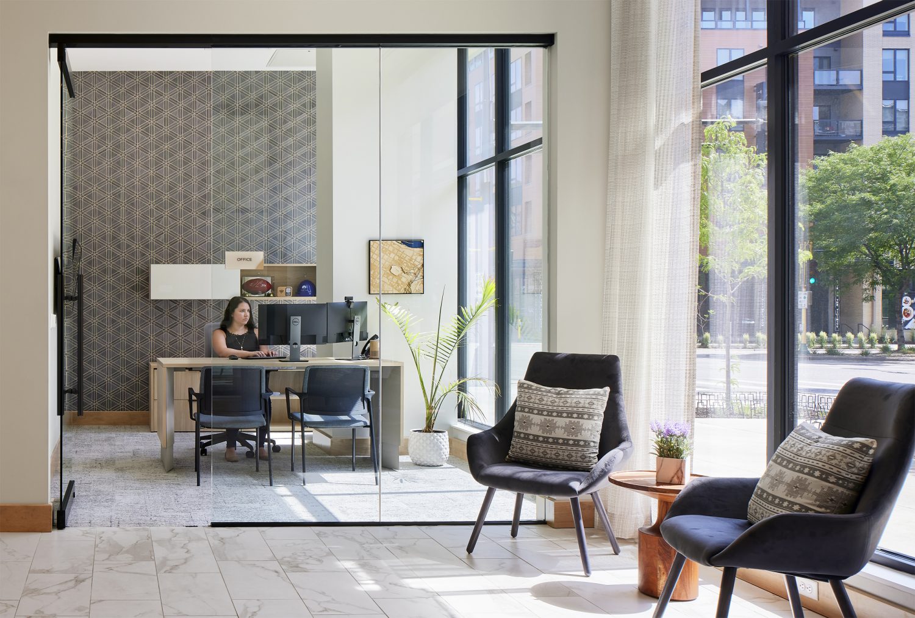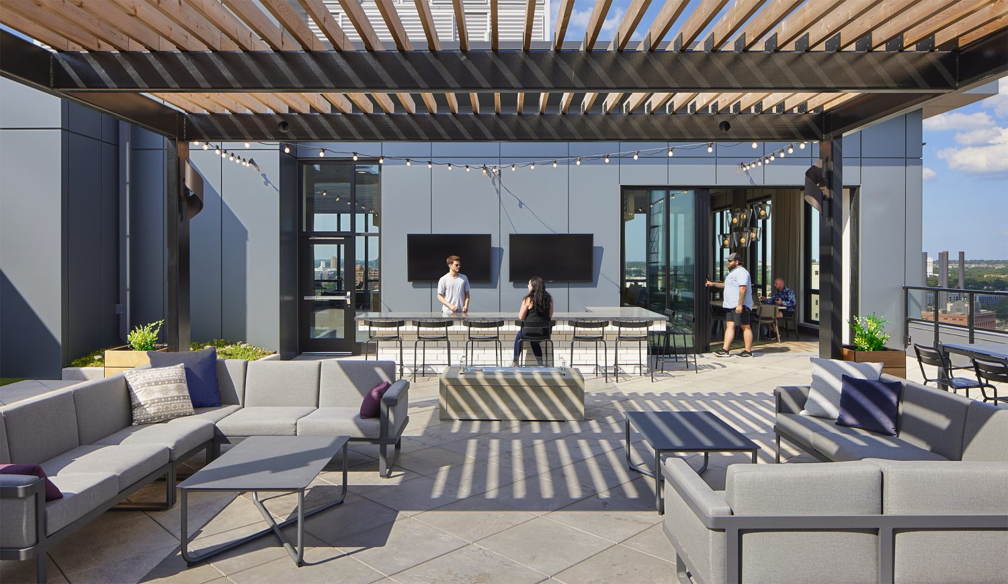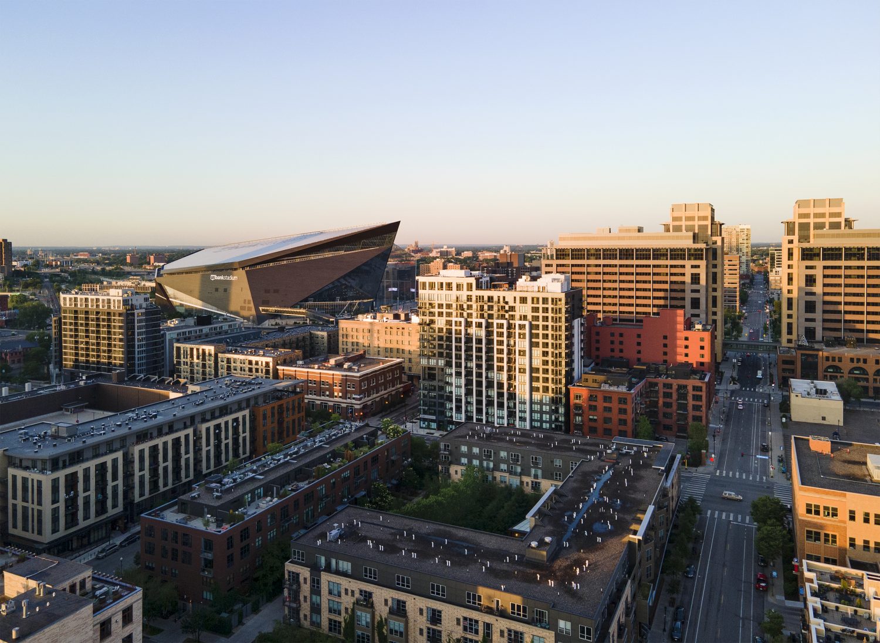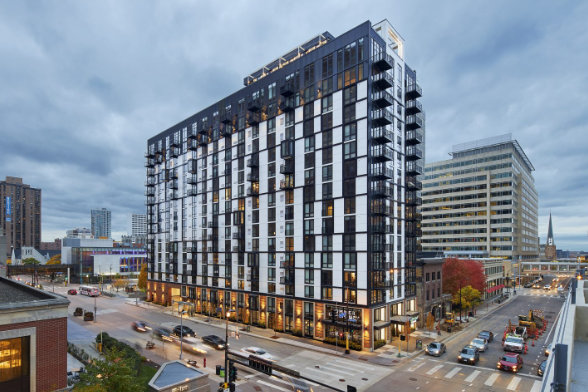
City Club Apartments – CBD Minneapolis
Pairing affordable, high-rise apartment units with a robust amenity package to create an upscale experience for the resident.Read More
One of BKV Group’s latest high-rise projects is 240 Park Avenue, a metropolitan residence operating under an “urban refined” concept. As a 17-story, 204-unit mixed-use building, 240 Park Avenue has an impactful urban presence with an especially strong focus on the pedestrian experience.
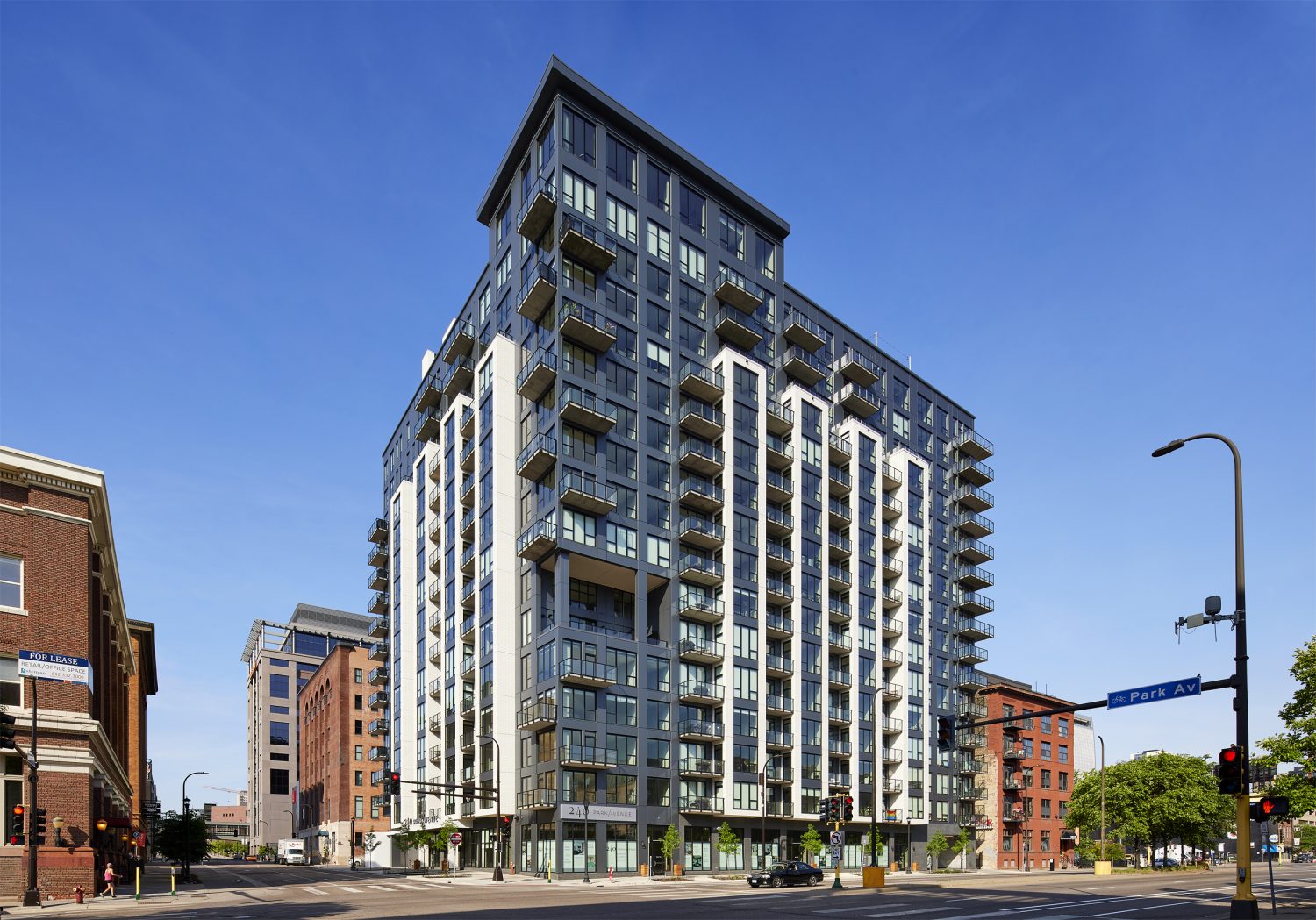
Positioned on a tight, urban in-fill site in Minneapolis, the 411,000-square-foot residence skillfully resolves being closely adjacent to existing structures by not building right up to the property line in order to maintain the function of the neighboring buildings. Additionally, the design is pulled back at the street edges to provide added space in the pedestrian realm, allowing green space to come forward, and creating a welcoming retail experience.
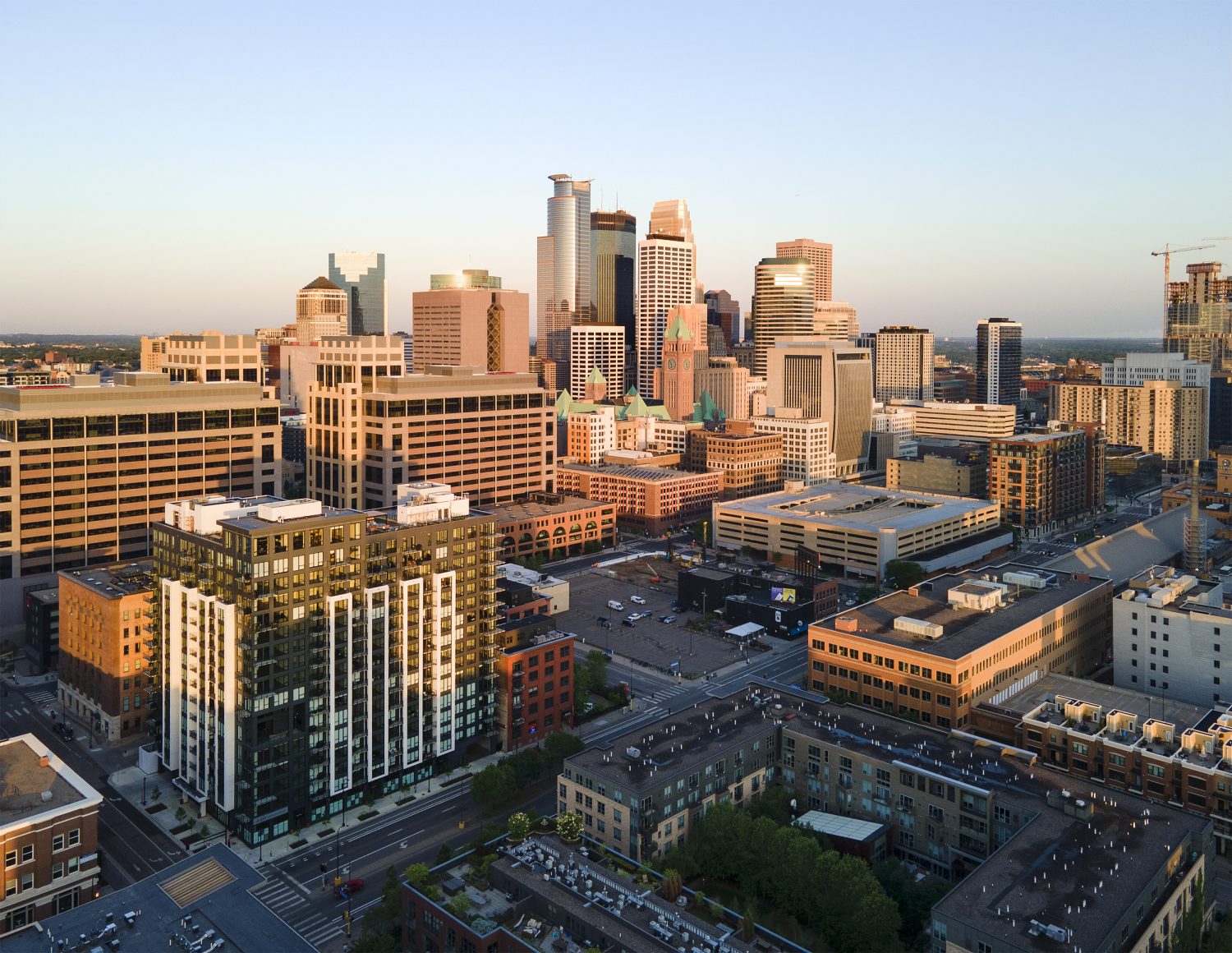
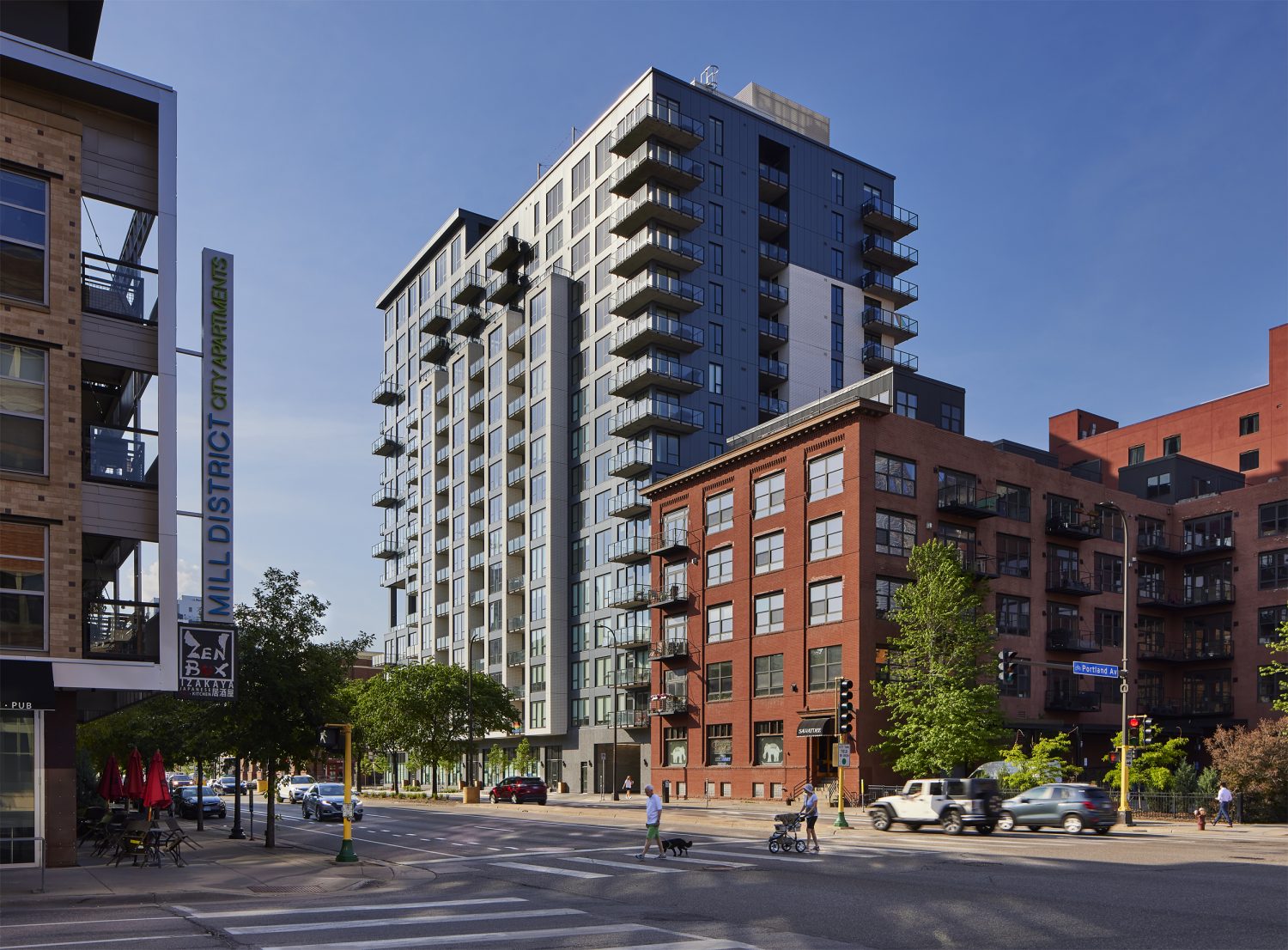
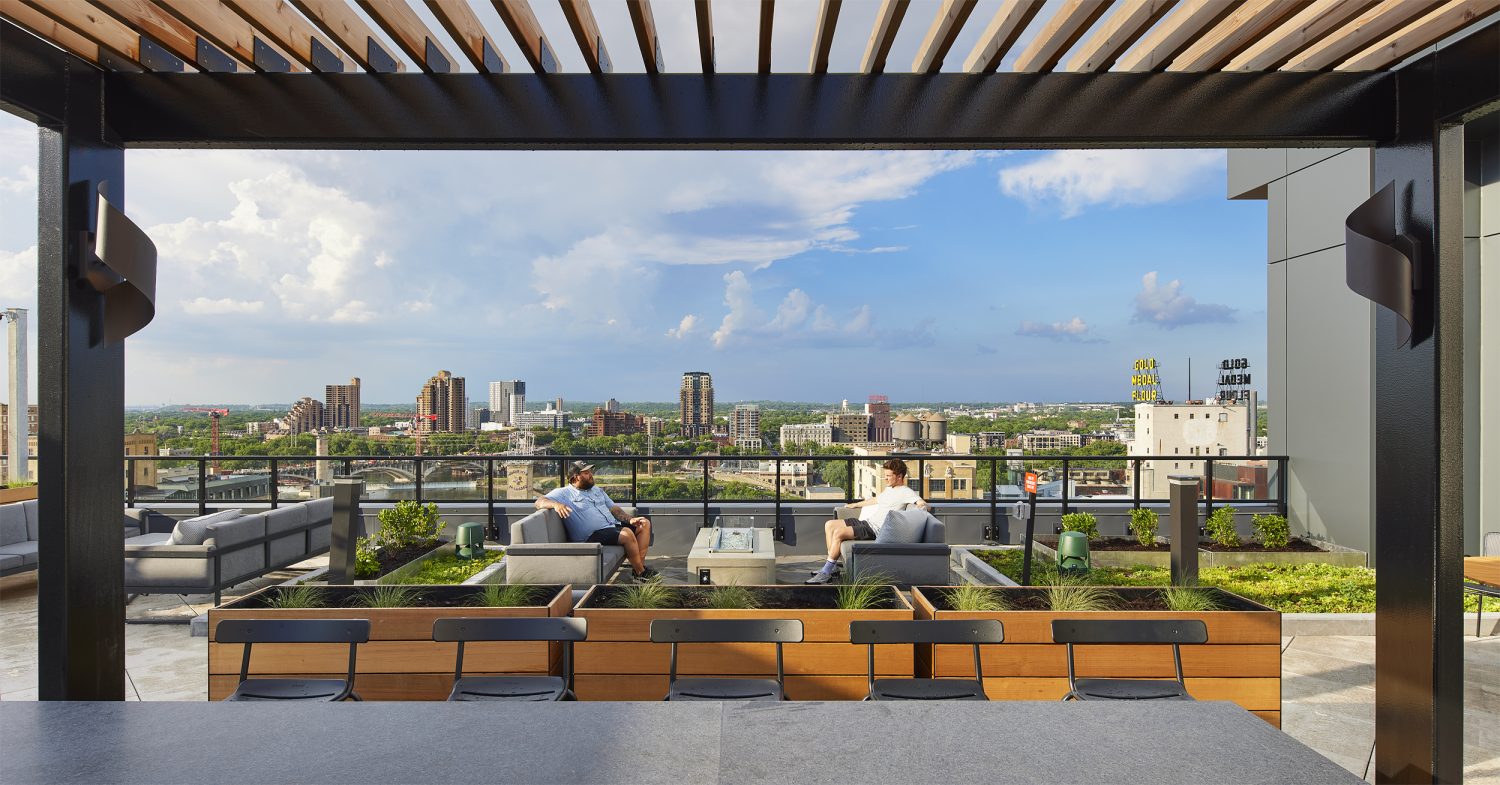
One of the most intriguing design elements of 240 Park Ave is The Lanai – a two-story space carved into the corner of 240 Park Avenue to create outdoor opportunities for views facing the Mississippi River.
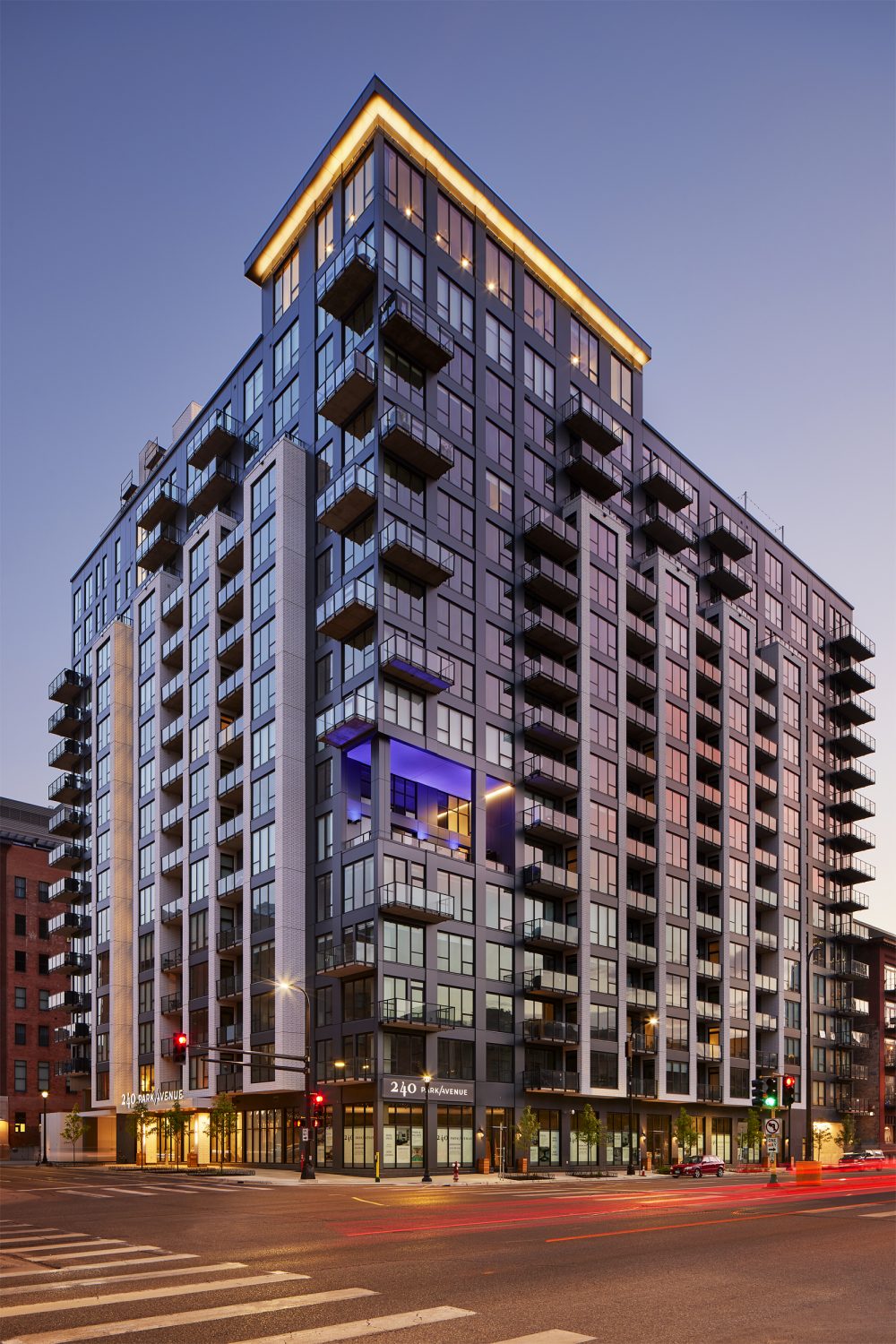
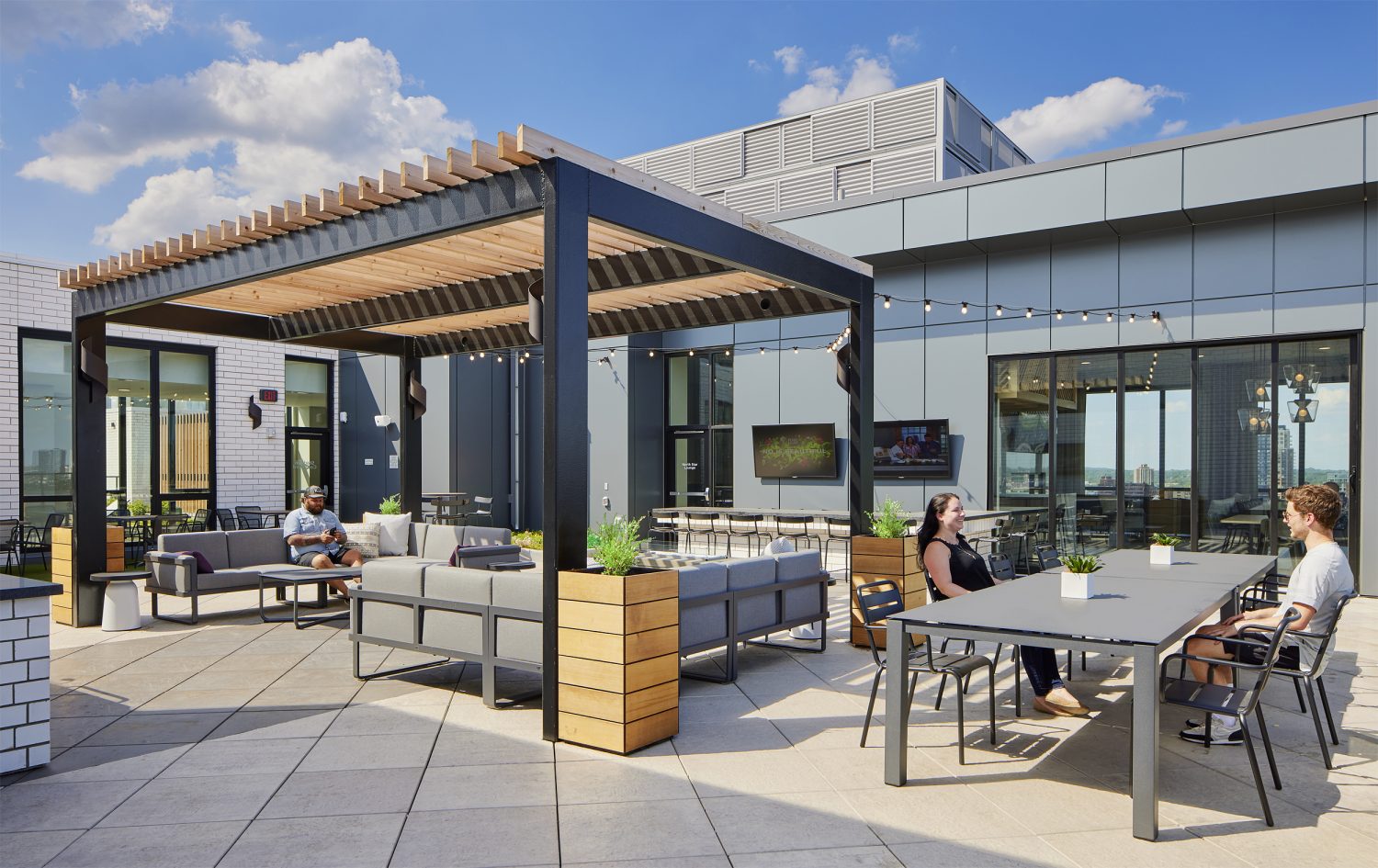
Also unique about the quarter-block-sized residence is the interior drop-off sequence. Through a cleverly designed interior porte-cochère (a covered drop off space for vehicles) on the first level, residents can seamlessly make their way into the building. This feature will be especially useful during the colder winter months.
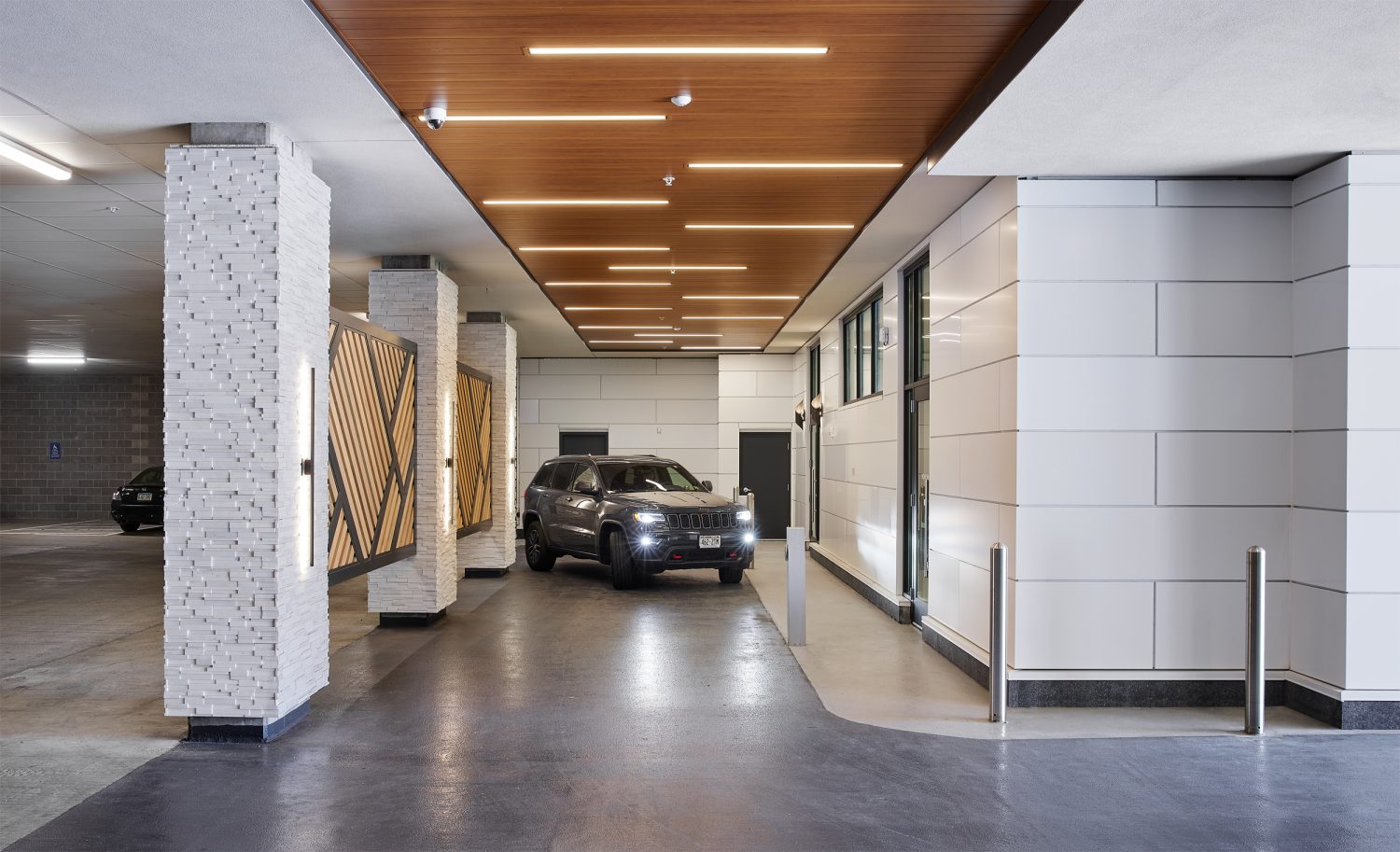
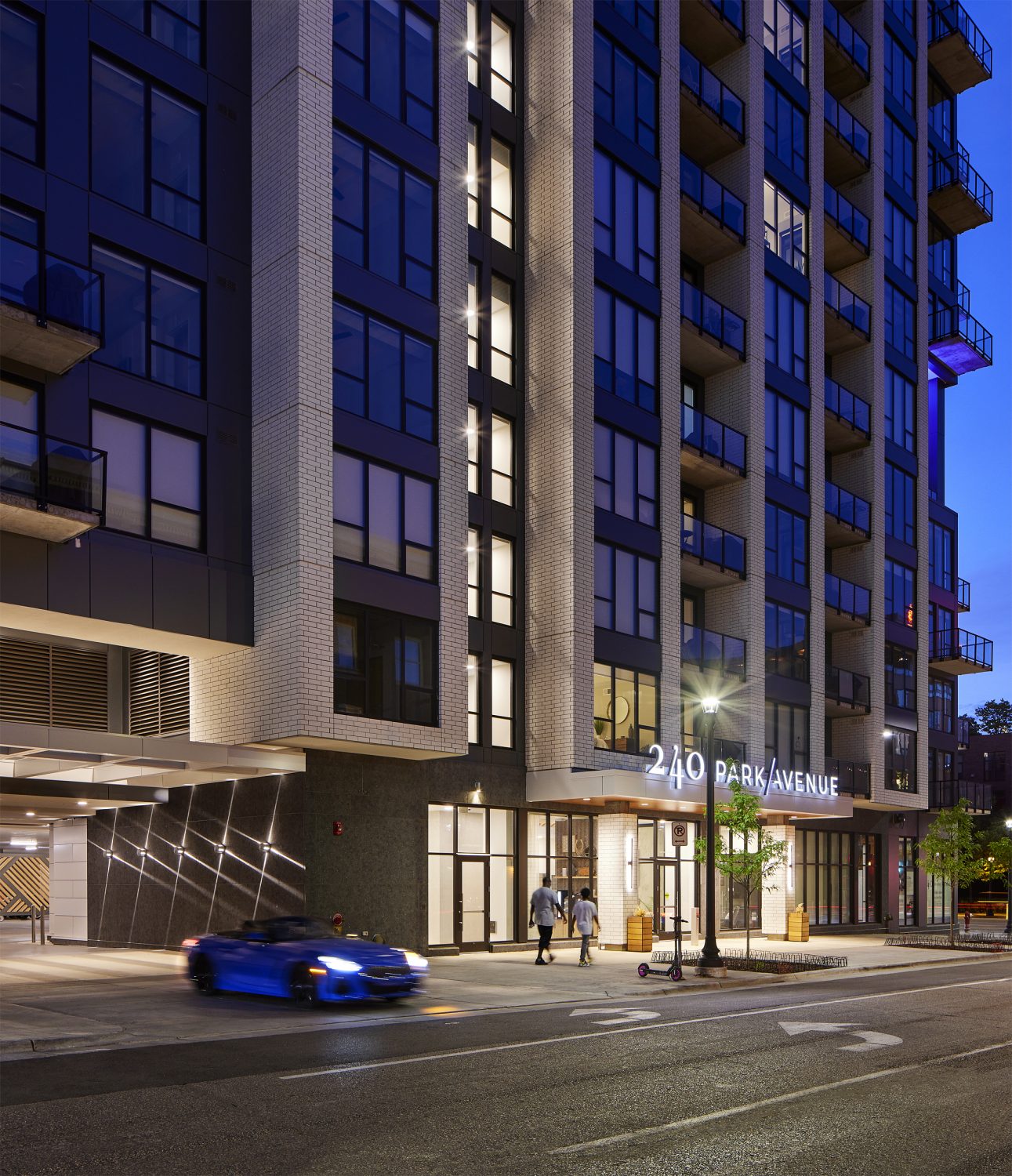
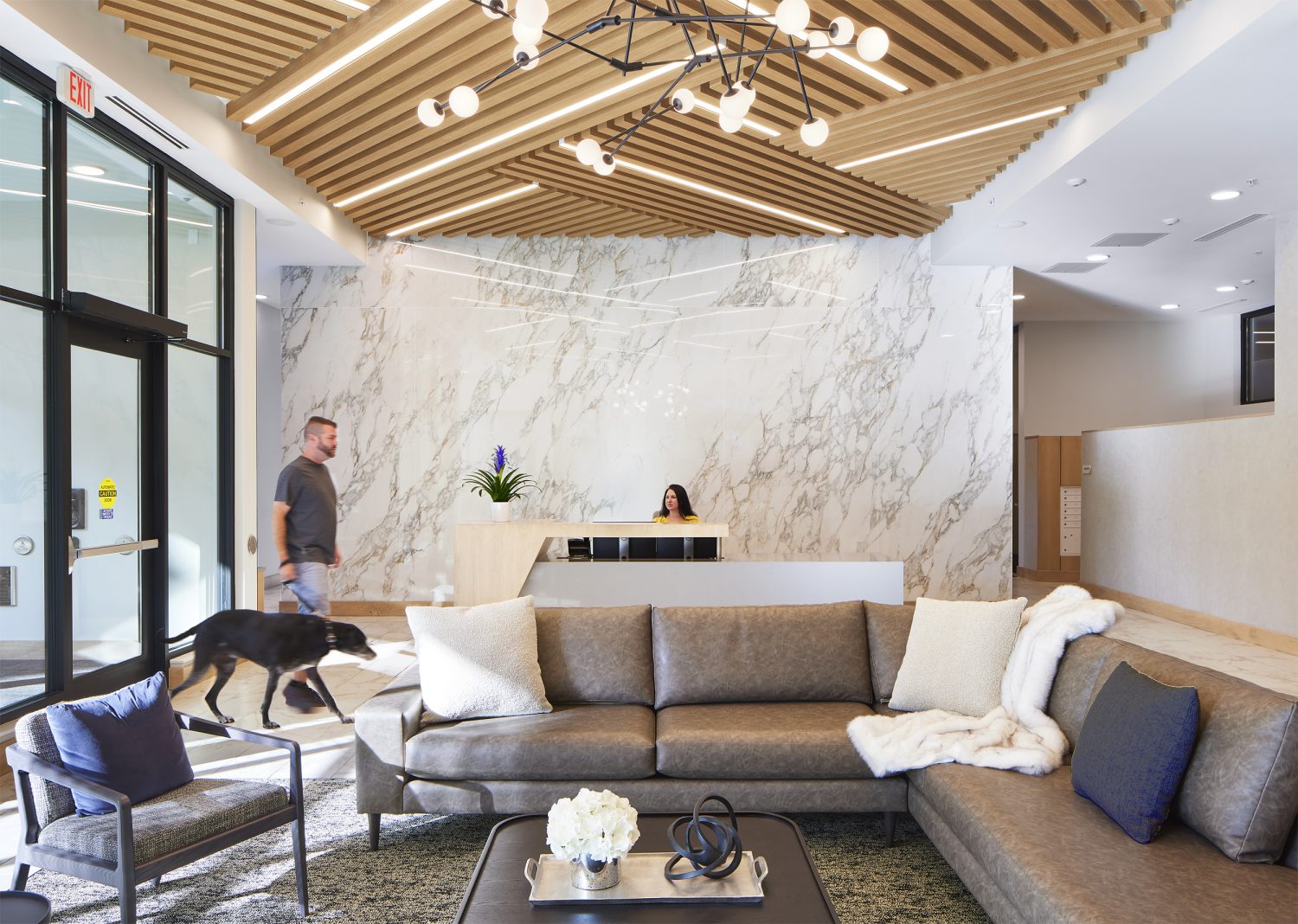
Once inside, residents can enjoy views not only to the river, but also the skyline with private patios and large indoor/outdoor gathering spaces featured throughout, positioned alongside a robust amenity package.
