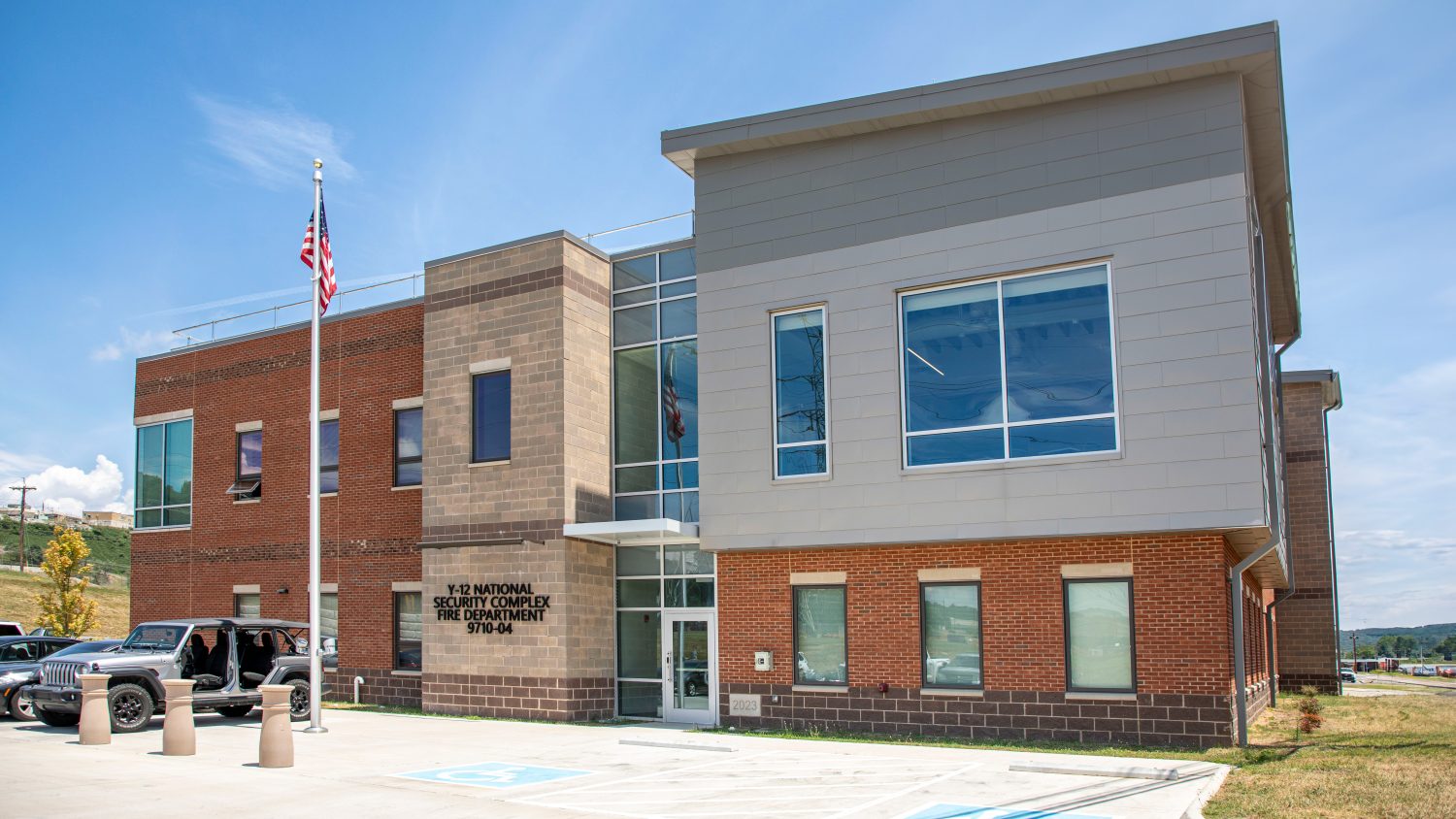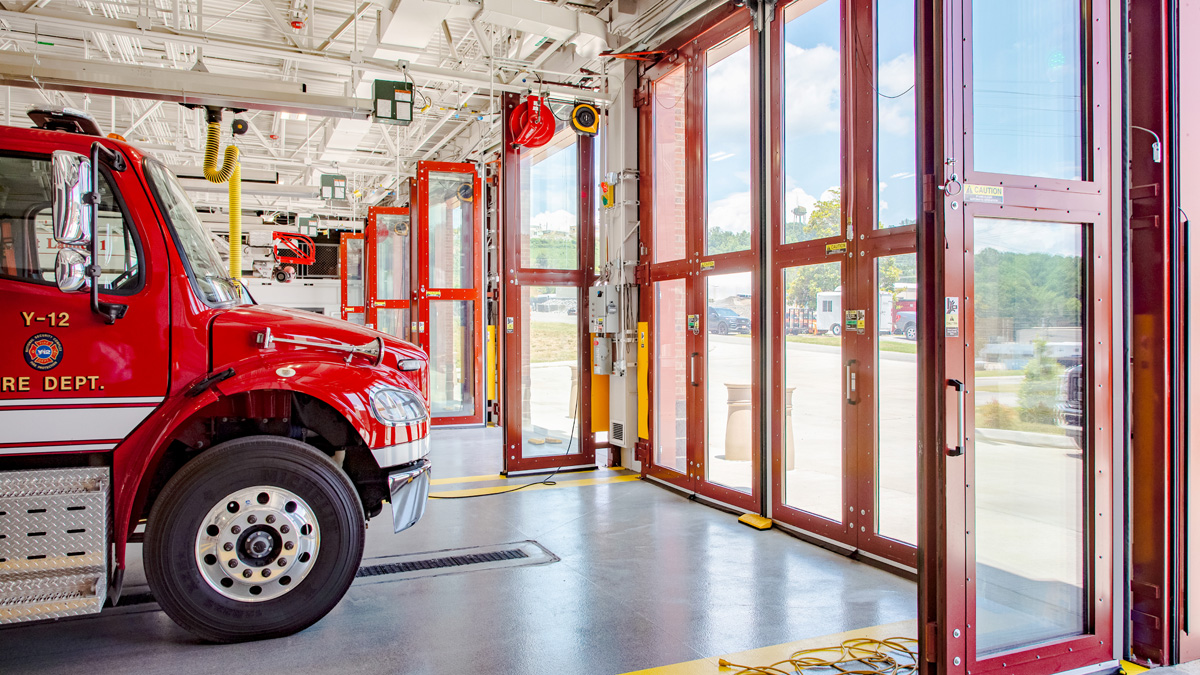Swapping out a cramped WWII-era building, this upgraded two-story, L-shaped station — designed by BKV and H2M architects + engineers — recently opened with modern features that truly step up the game: living quarters, bunks, dayroom, and mezzanine training platforms built right above the apparatus bays.
There are also four drive-through bays opening from the living quarters and five additional bays for specialized vehicles and gear. Downstairs houses dorms, hazmat suit storage, and operations; upstairs, there’s workspace for 14 command officers and 11 admin staff, plus a classroom training space for 50. A high-tech alert system ensures emergency calls from anywhere on-site connect instantly. All of this earned the facility a Career 1 Notable nod in the 2024 Firehouse Magazine Station Design Awards.
Read more

