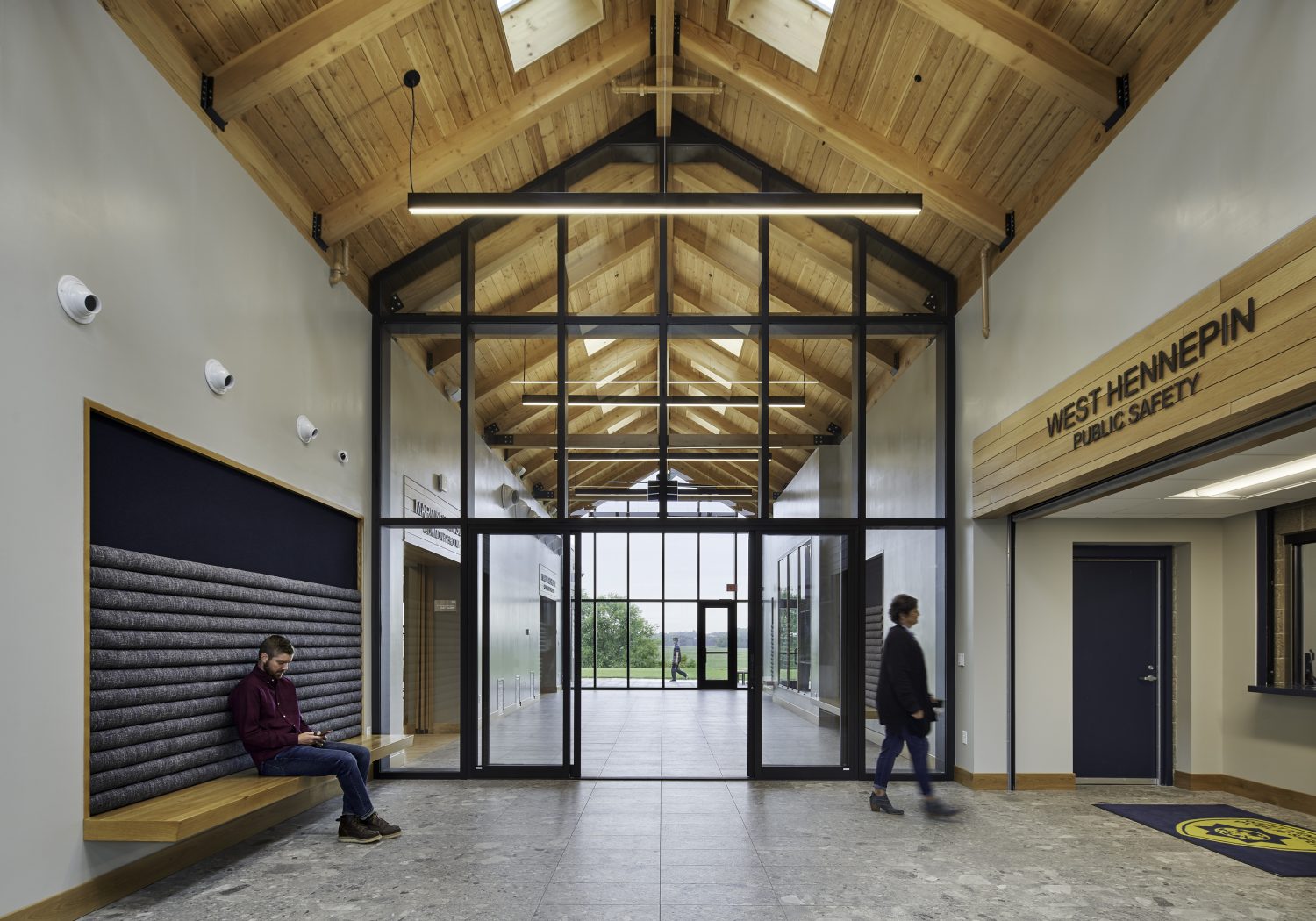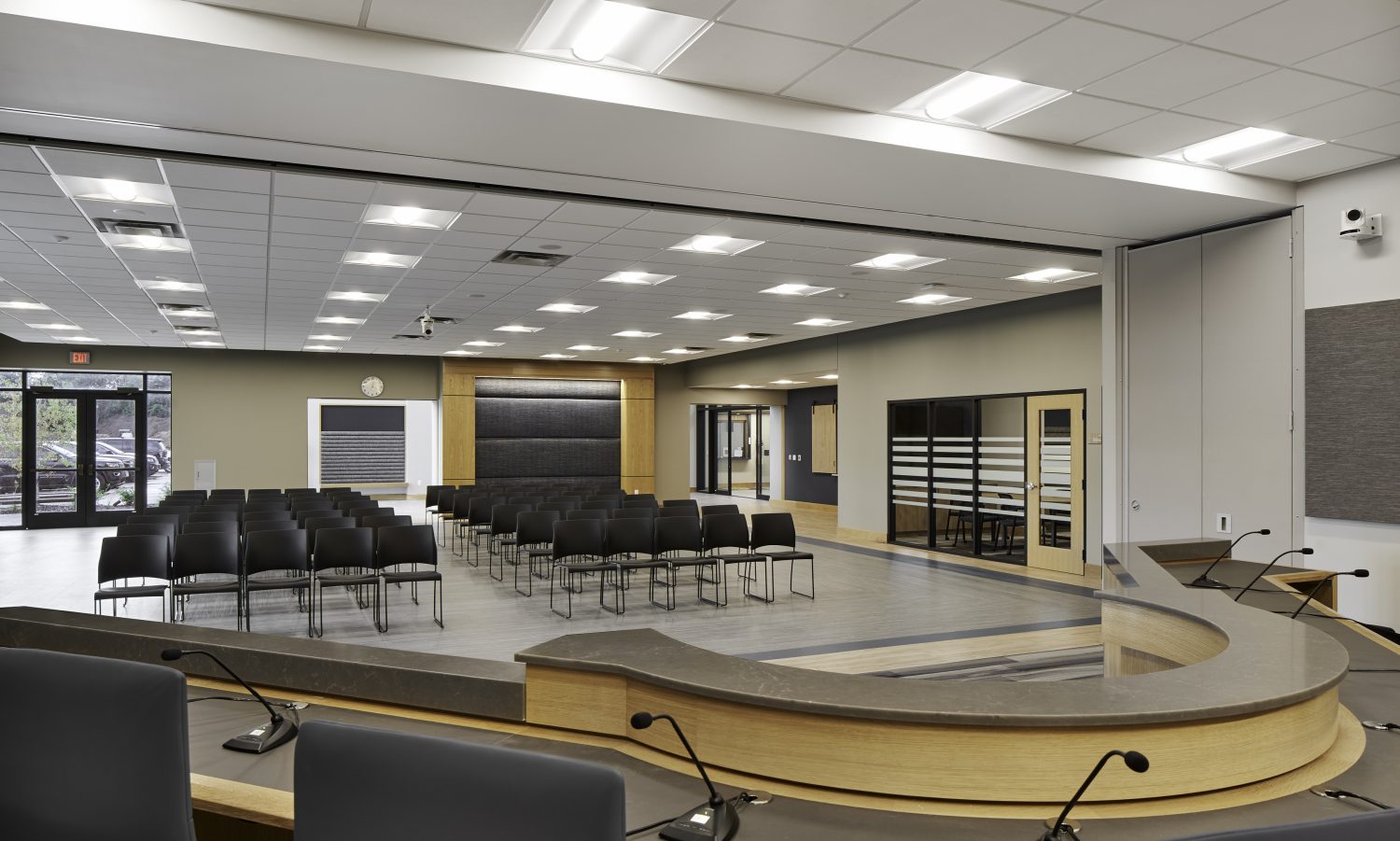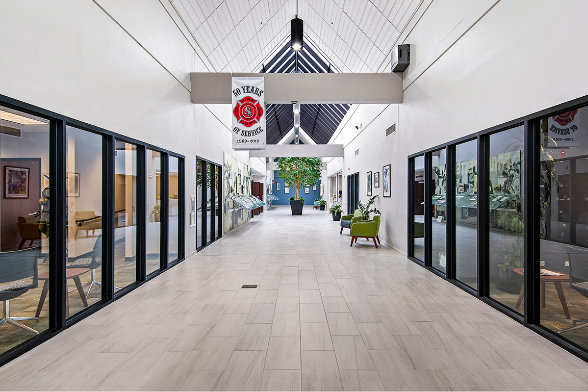
Streamwood Village Hall and Public Works Renovation
A multi-phase utilization master plan creating contemporary workspaces, conference rooms, and modernized storage spaces.Read More
The City of Independence, MN lies 25 miles west of Minneapolis within a mix of rural residential and agricultural development featuring lakes and wetlands. As one of the rapidly evolving communities around the Twin Cities area, Independence City Hall (originally constructed in 1991) was expanded in 2000 to provide co-location of the West Hennepin Public Safety Department, providing police services for the cities of Independence and Maple Plain. The existing facility was topped by a cupola with other modest decorative nods to Independence Hall in Philadelphia, with an interior layout that impeded a sense of welcome and visual connection to the adjacent Pioneer Creek wetlands and Lake Independence. That said, the facility lacked an identity and a presence that embodied the growing community.
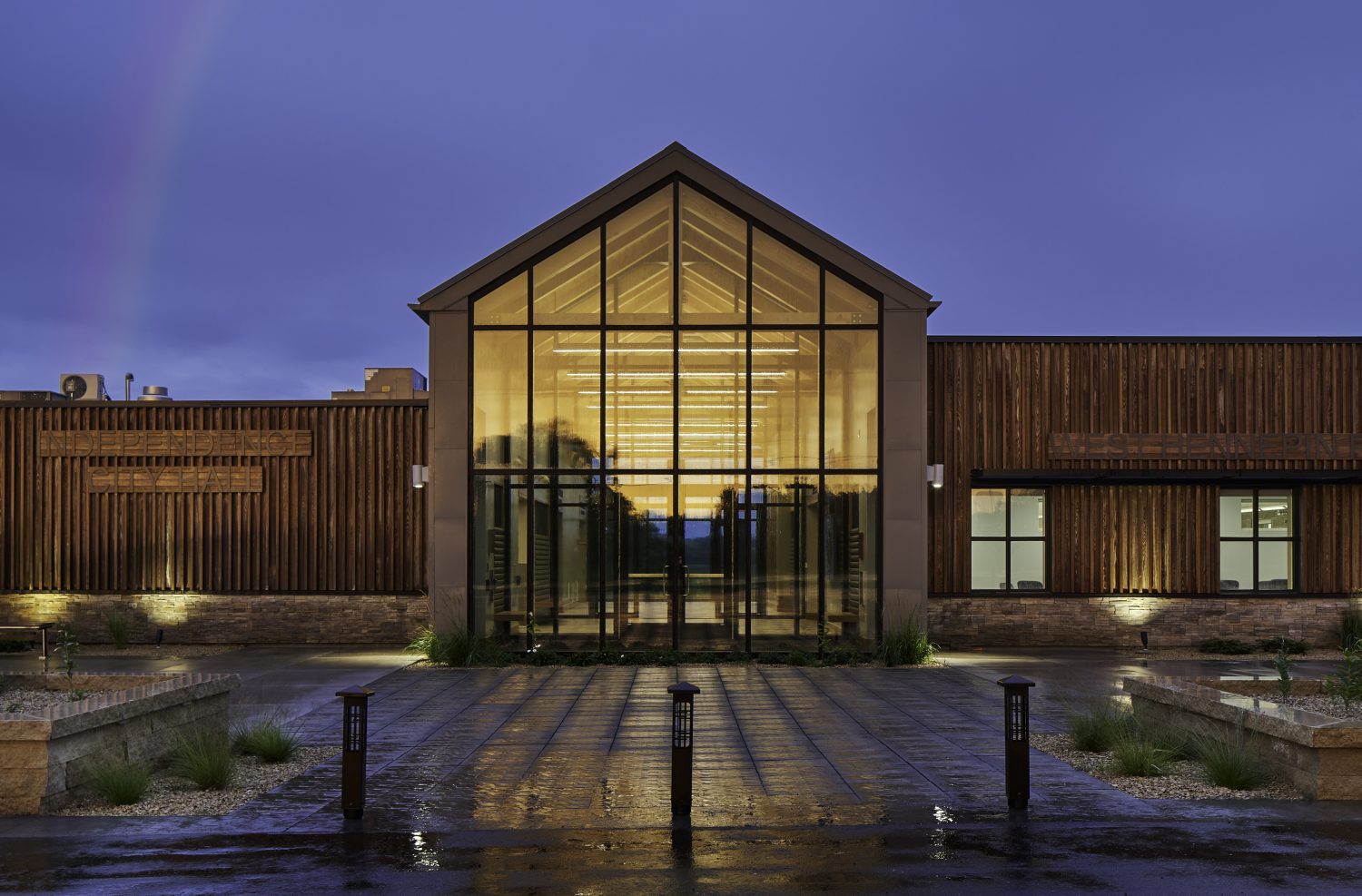
BKV Group was originally engaged to provide a preliminary space needs study, exploring cost-effective reconfigurations to provide a better customer service experience for both City Hall and West Hennepin Public Safety, plus a more flexible and functional community room and city council chamber. The process included consideration of strategic moves to provide maximum impact and benefit, including removing the existing entry and a storage room to provide a new glass entry and lobby that allows arriving visitors to see the wetlands even before they’ve entered the front door. The design team also developed options to refresh the exterior of the building, drawing on agrarian references for materials and detailing; precedent imagery and sketching were used to cultivate a dialogue with the city council about a new vision and identity.
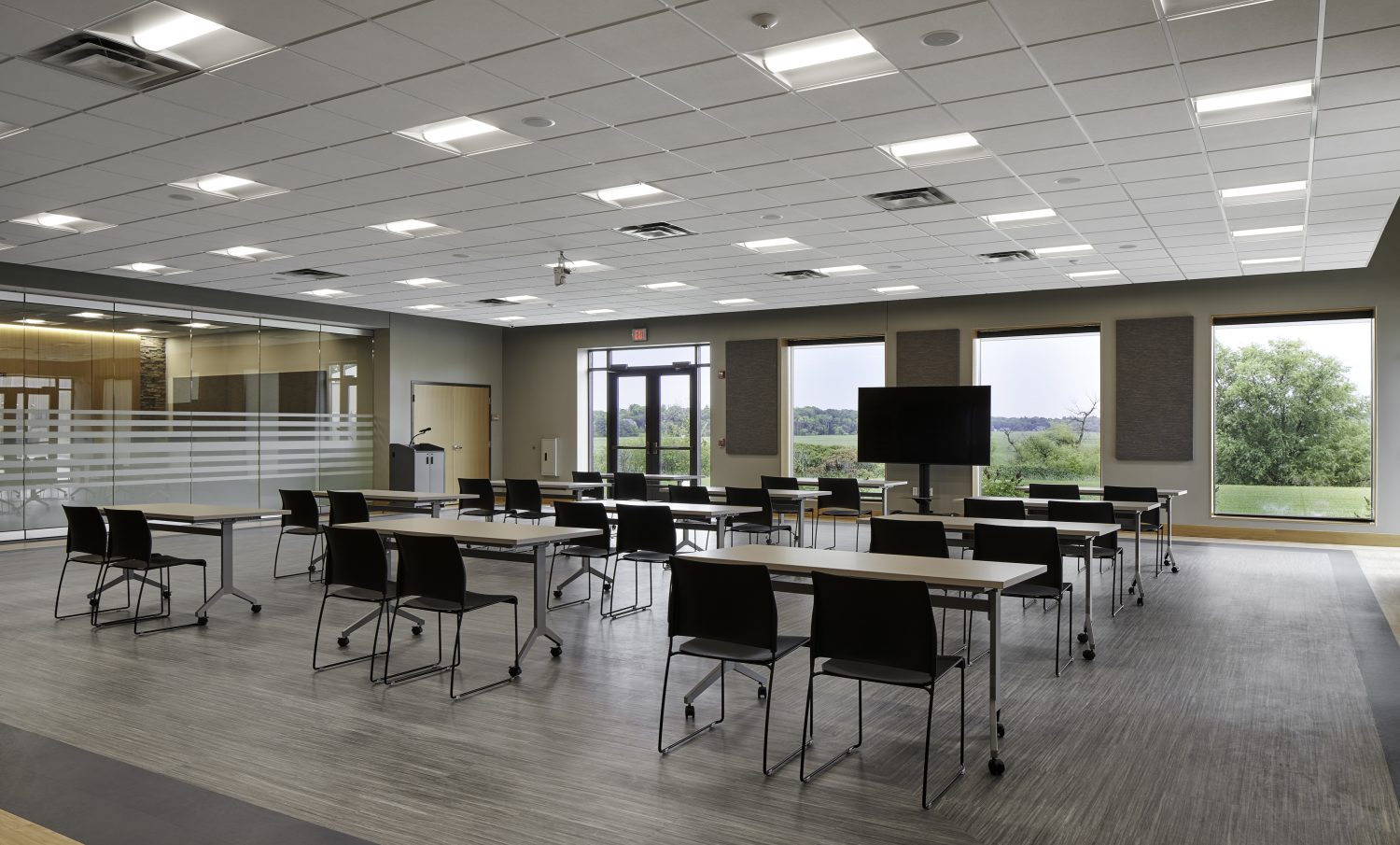
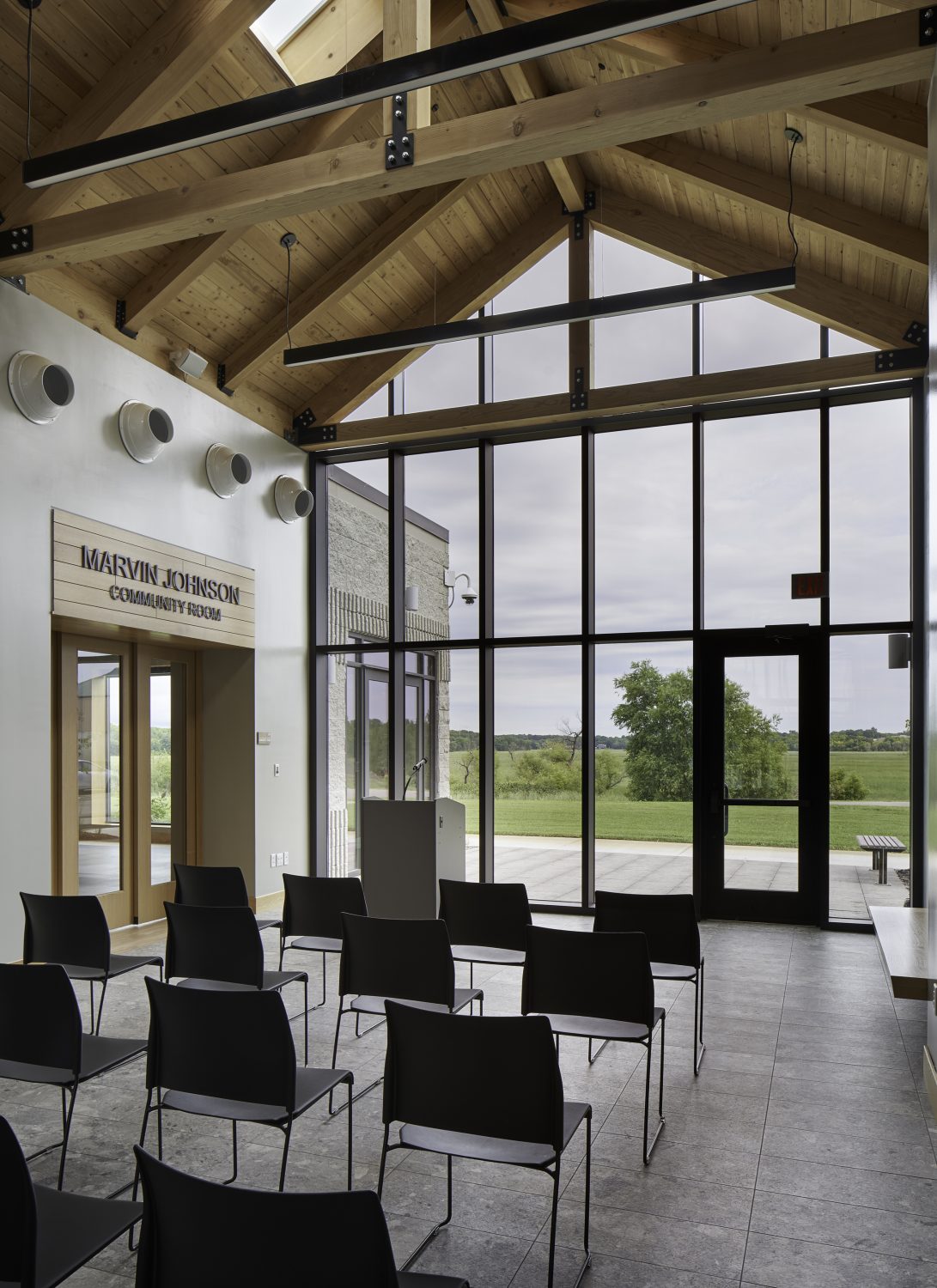
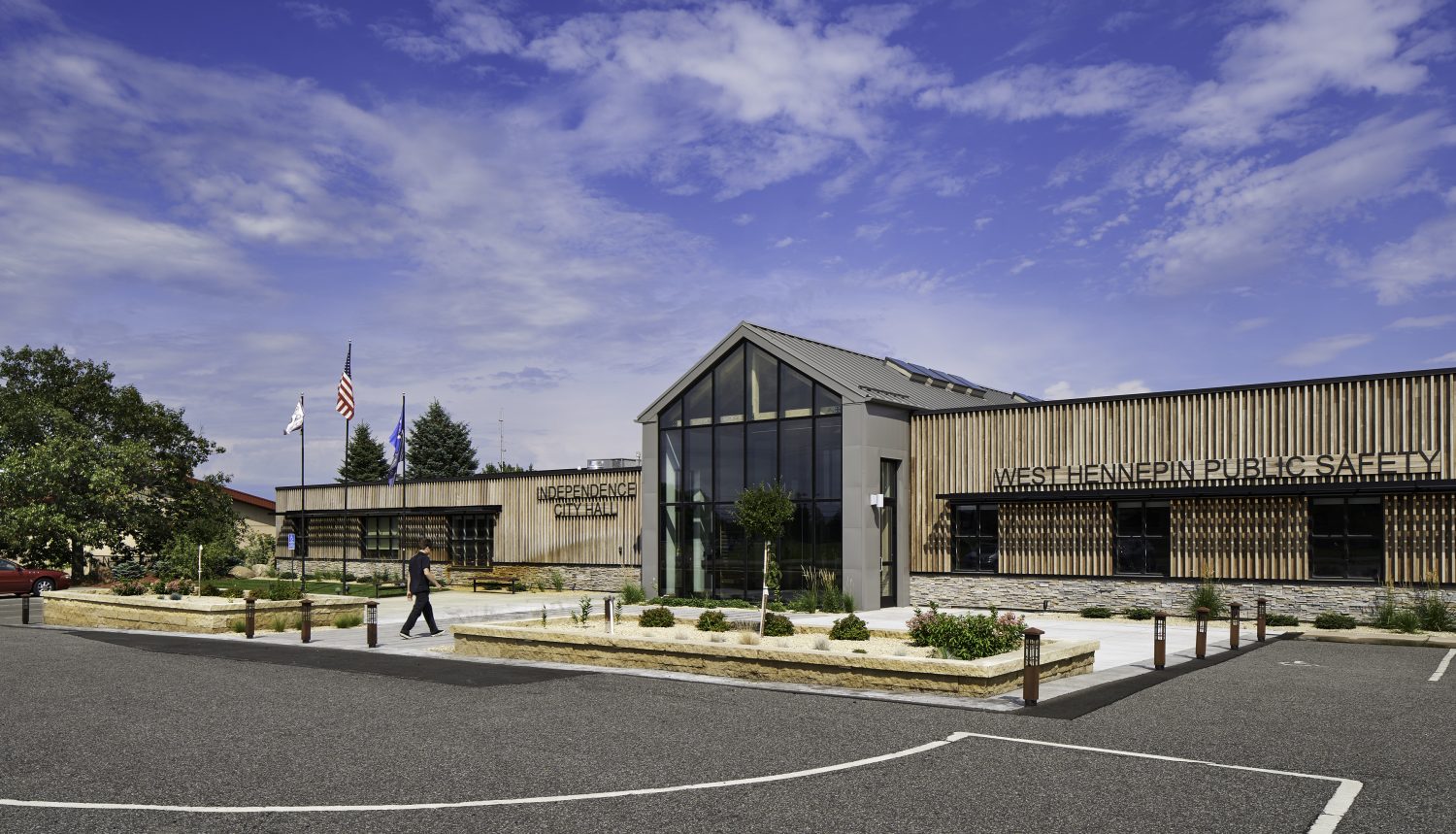
The completed 14,719-square-foot facility included:
The daylit-filled public spaces are warmed by wood accents, built-in benches provide convenient seating for visitors, and new finishes are inviting as well as durable. Renewal of the primary façade provides a cohesive identity for the facility with a combination of wood battens and a stone base, and a new entry plaza that increases overall building security while also providing expanded space for public events.
