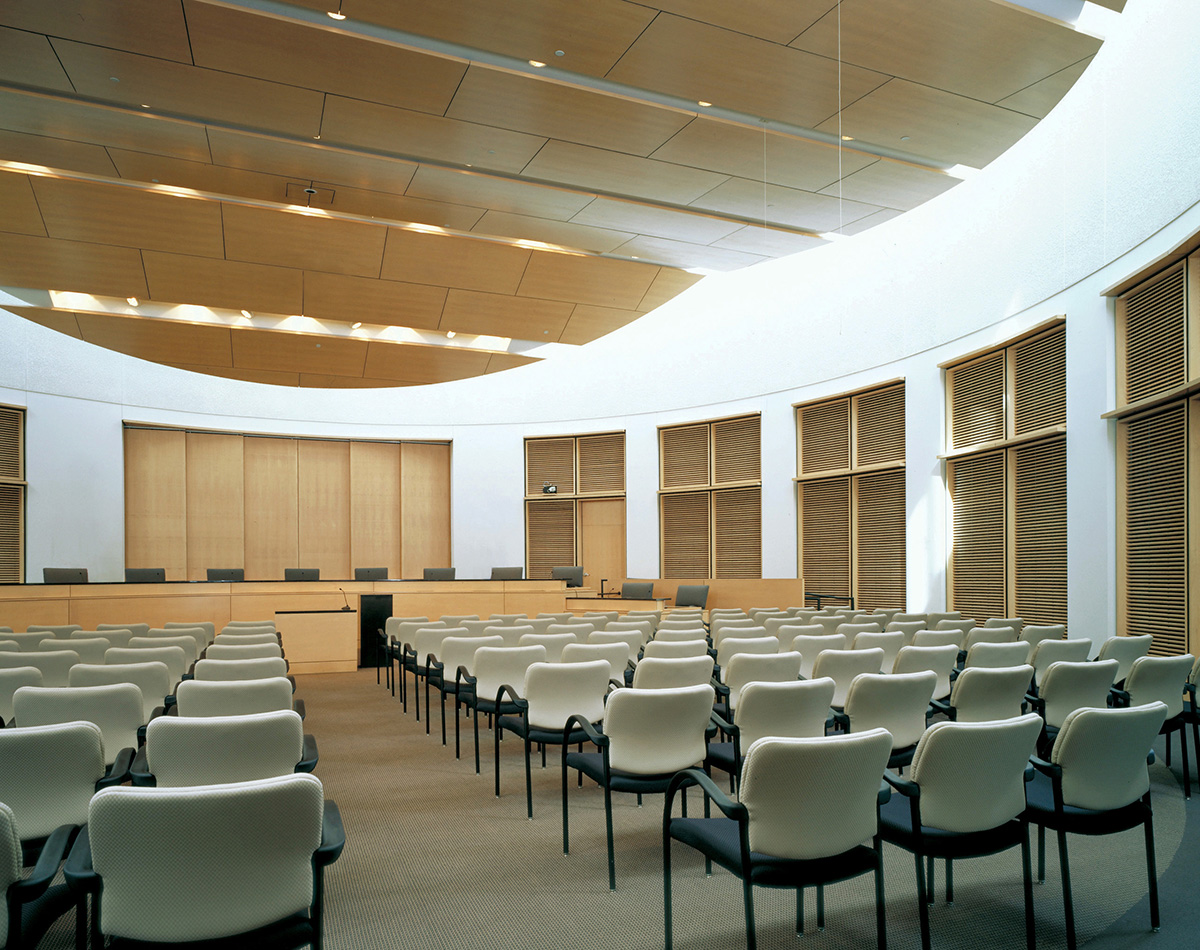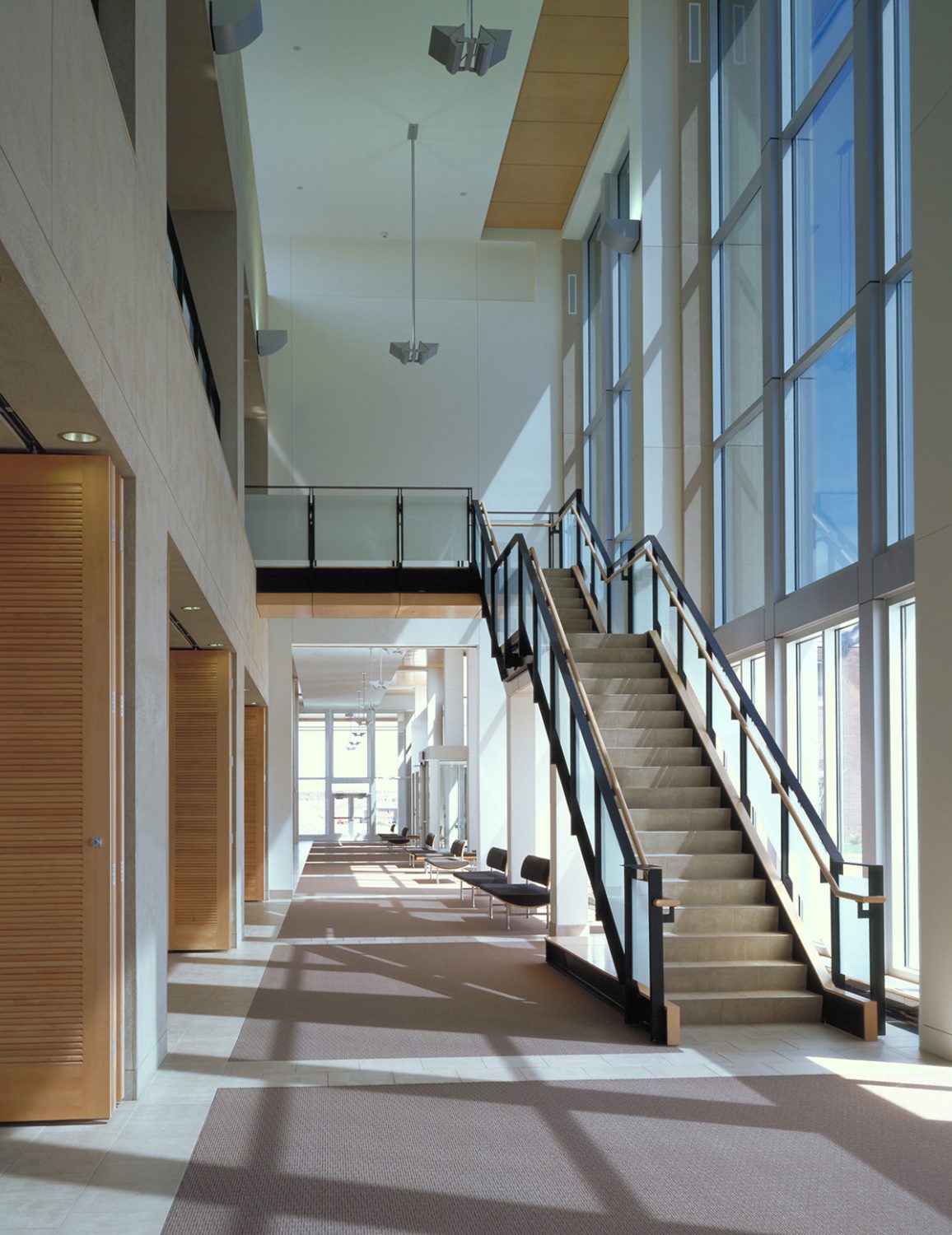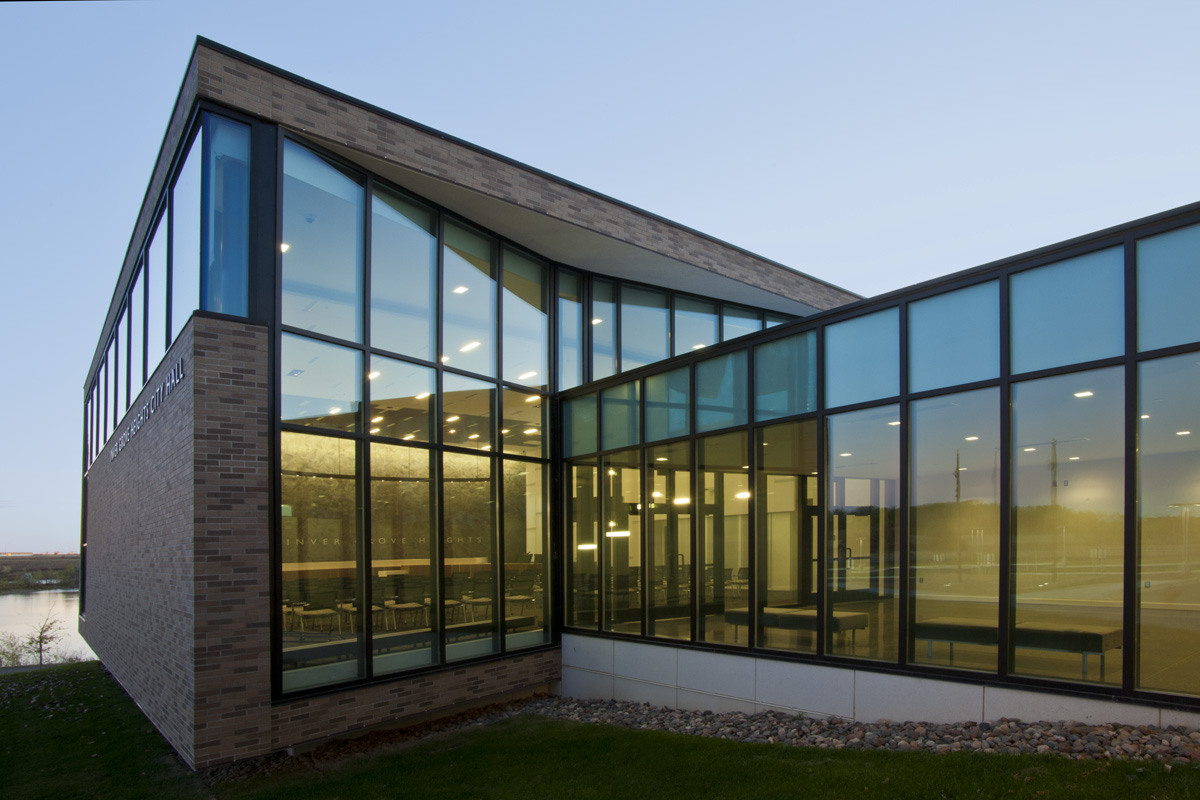
Inver Grove Heights City Hall and Police Station
A two-phase project which added a new public safety wing on the west, and a renovated city hall wing on the east.Read More
BKV Group provided master planning, architectural, interior design, engineering and construction administration services for the new 150,000 sf Maple Grove Government Center. The building includes a new city hall, council chambers, emergency operations center and public safety department which occupies a stunning site on the edge of a lake in the Arbor Lakes Development.
The character of the new government center relies on a cohesive palette of materials utilized to enhance the various volumes and major components of the structure. Large areas of glazing illuminates the public areas and provides significant day lighting for most interior spaces.
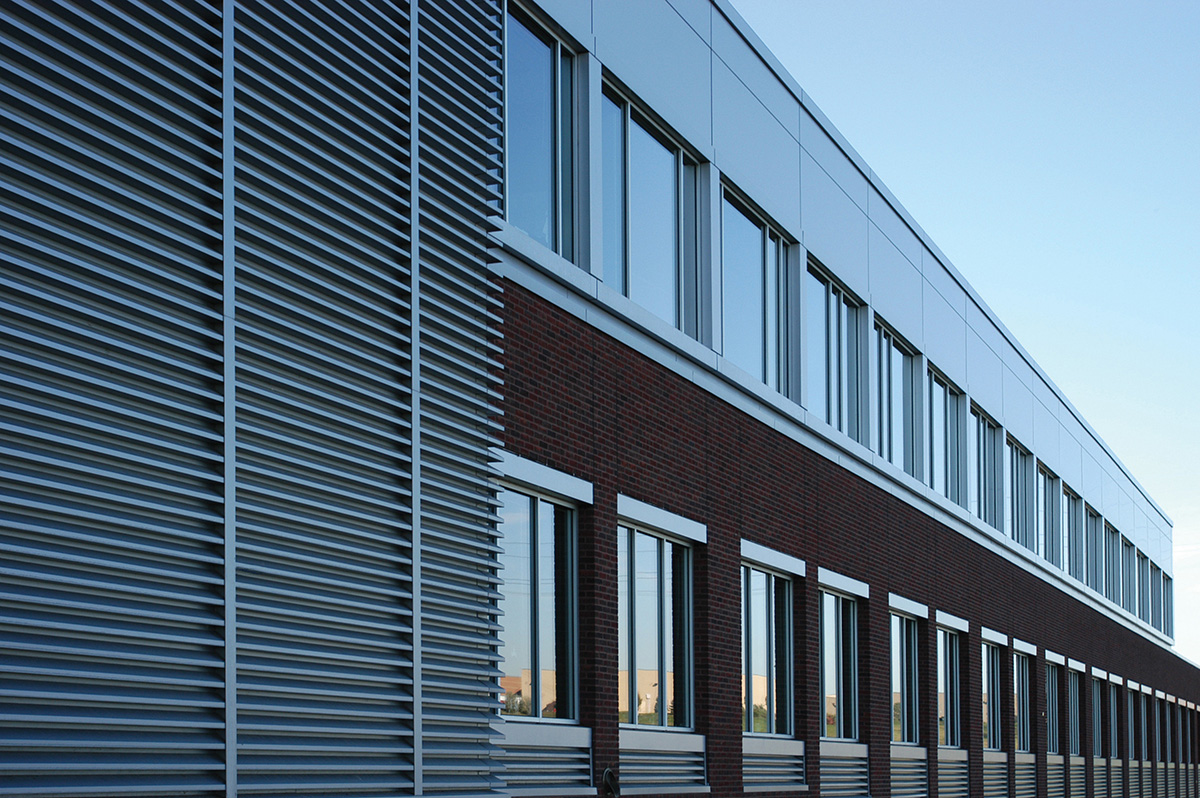
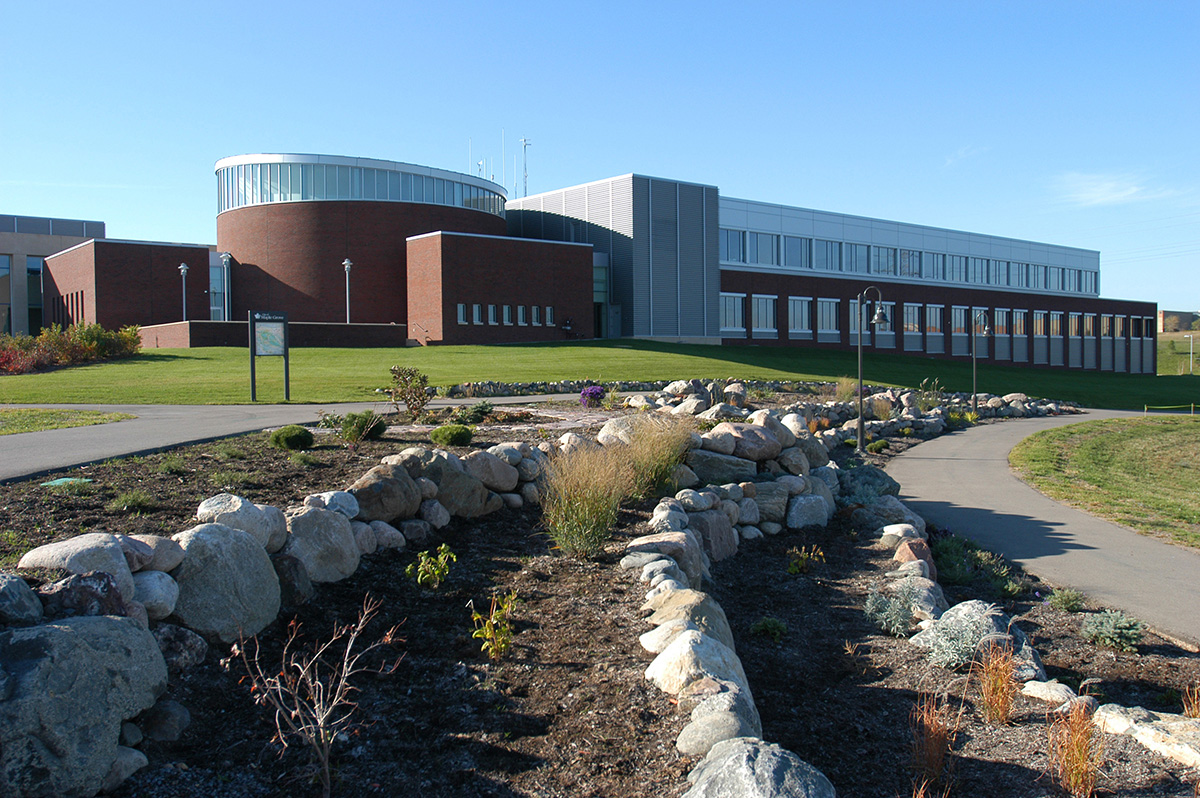
The exterior is primarily rendered in brick with cast stone detailing. Aluminum panels clad the upper portions of the building, lightening its appearance and reinforcing the main horizontal direction. The facility engages the edge of the existing lake slope and its plantings, defining the character of the lake’s edge.
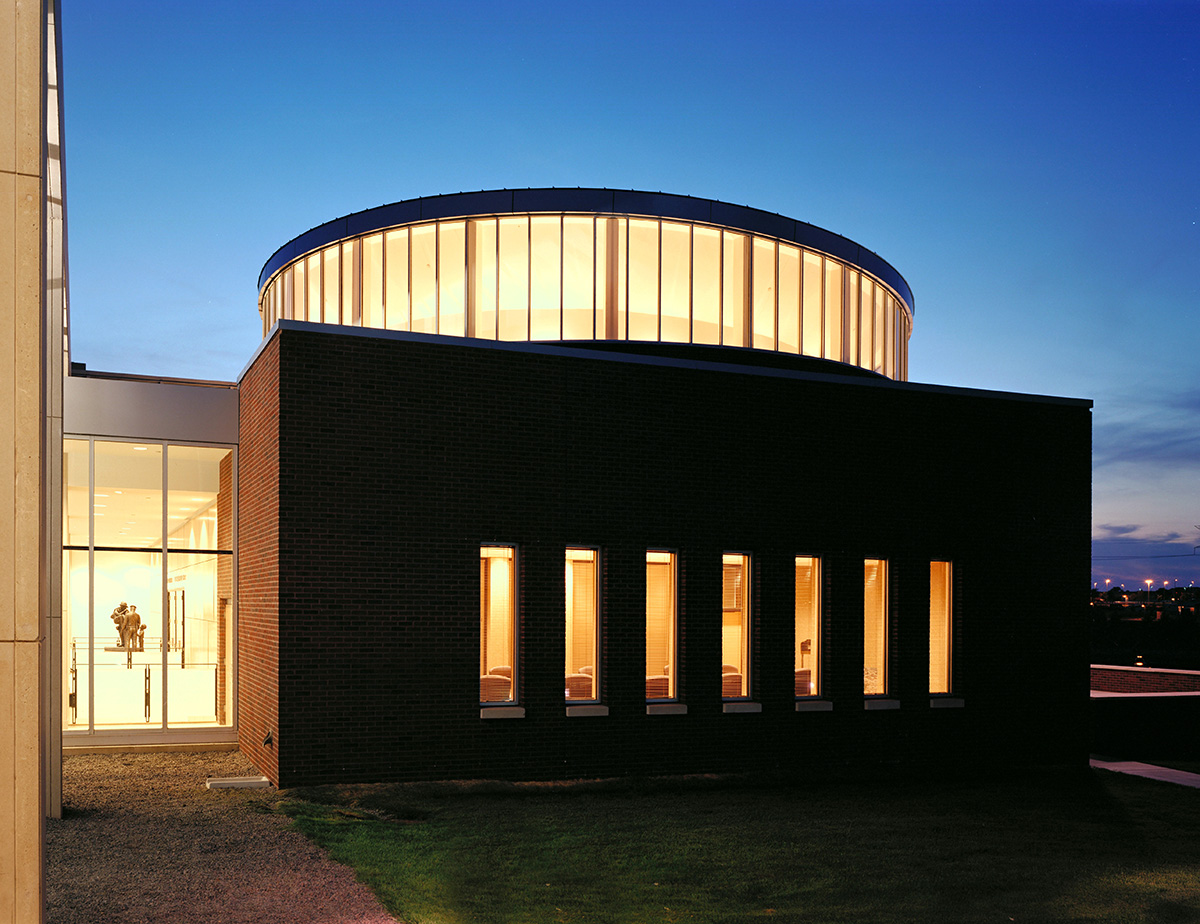
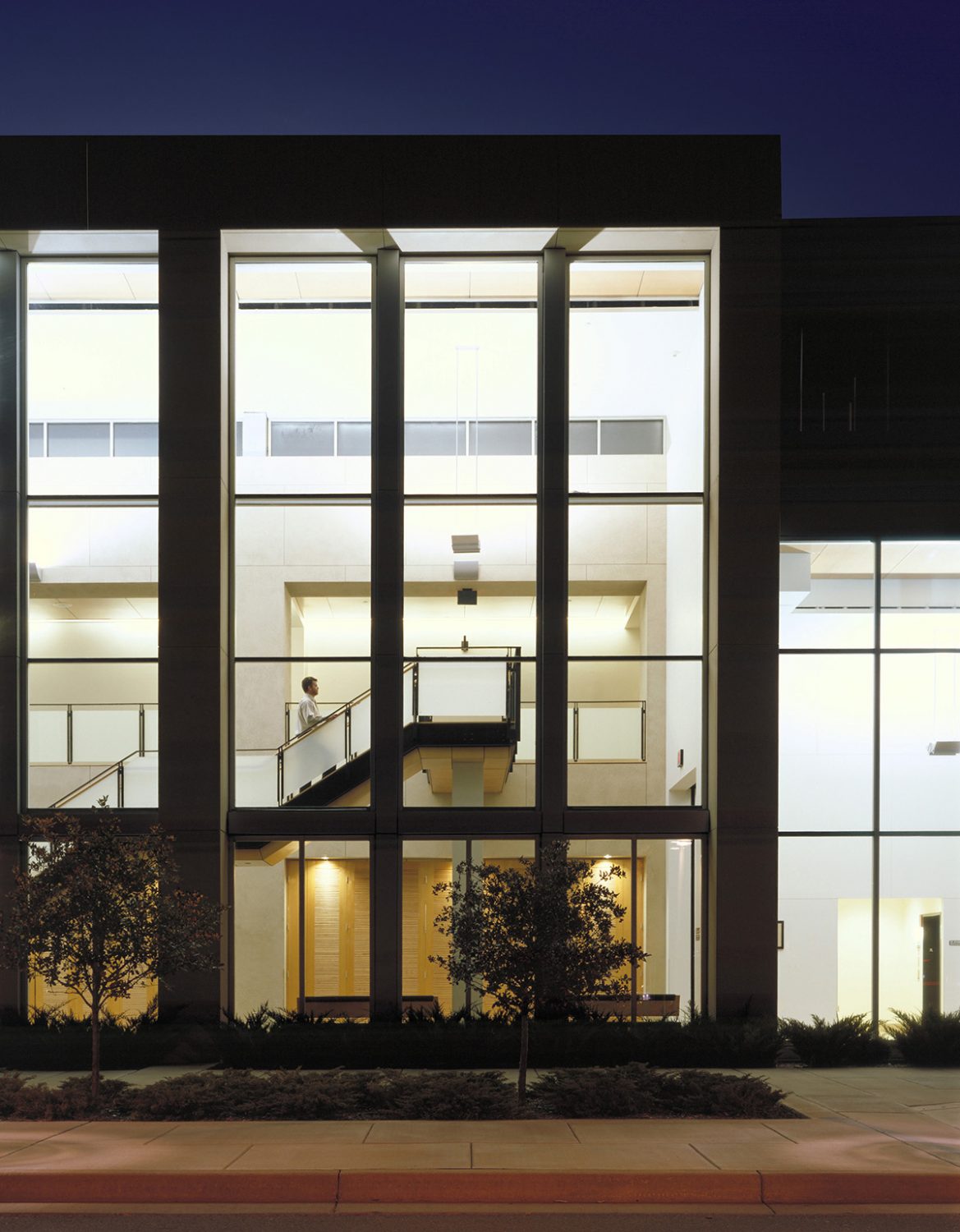
The main level converges on the central circulation gallery, a two-story polished enclosure, which offers public access to the council chambers, public meeting space, city departments and services and police reception.
