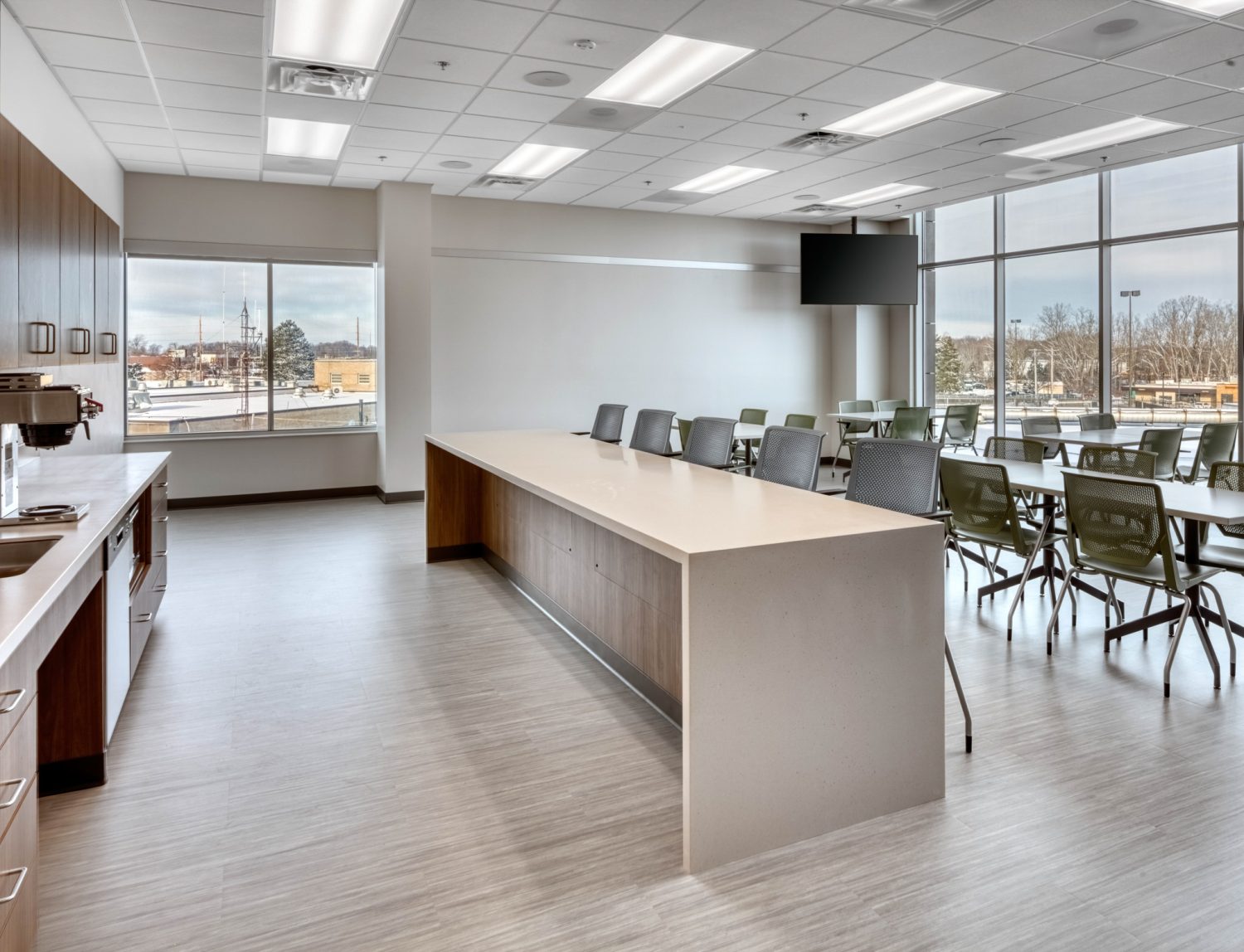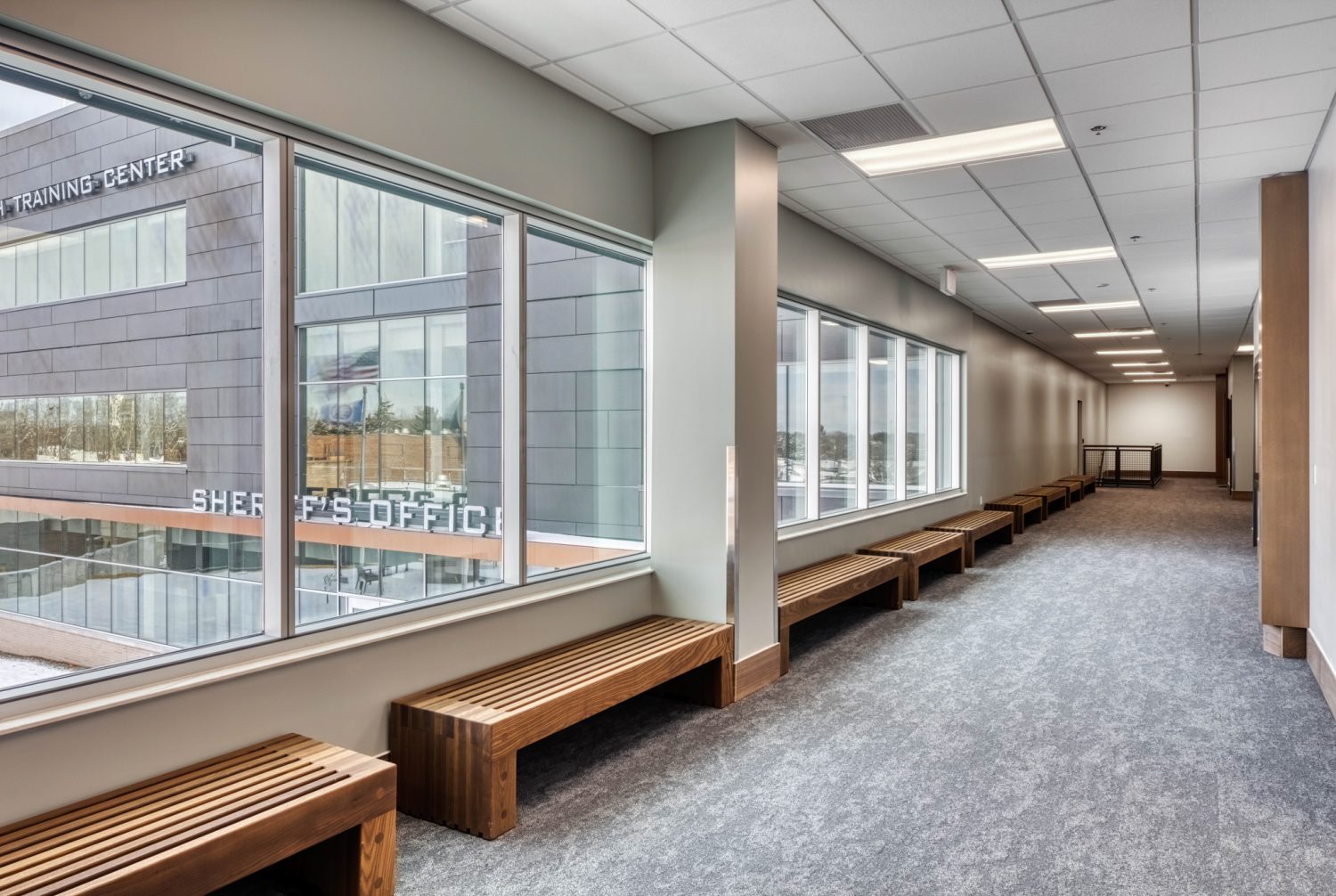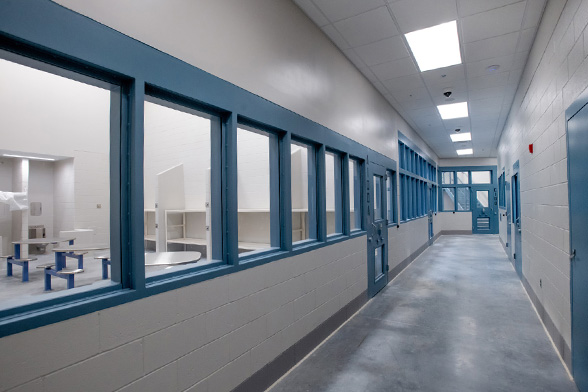
Alpena County Justice Center
The new $9.7M Sheriff’s Office and Jail facility is located on a county-owned site east of the Alpena County Airport.Read More
The new 169,500 square foot Ingham County Justice Complex consists of the 55th District Court and the Ingham County Sheriff’s Office & Jail in a combined new facility on the existing Justice Complex site. The exterior design showcases timeless contemporary design, with access to daylight in each courtroom / hearing room, access to daylight for all staff areas, and thoughtful spaces for staff collaboration. The site of the courthouse is planned with appropriate security perimeter staff-off distances / security, secure staff parking, cameras, lighting, and low landscape plantings using CPTED (Crime Prevention Through Environmental Design) principles.
The main level provides access to the public and access to the services they interact with including Records Management, Finger Printing, the Protective Order Office, Interview Rooms, and restricted access to Investigations. The lobby also provides access to public spaces on the upper floors via an elevator.
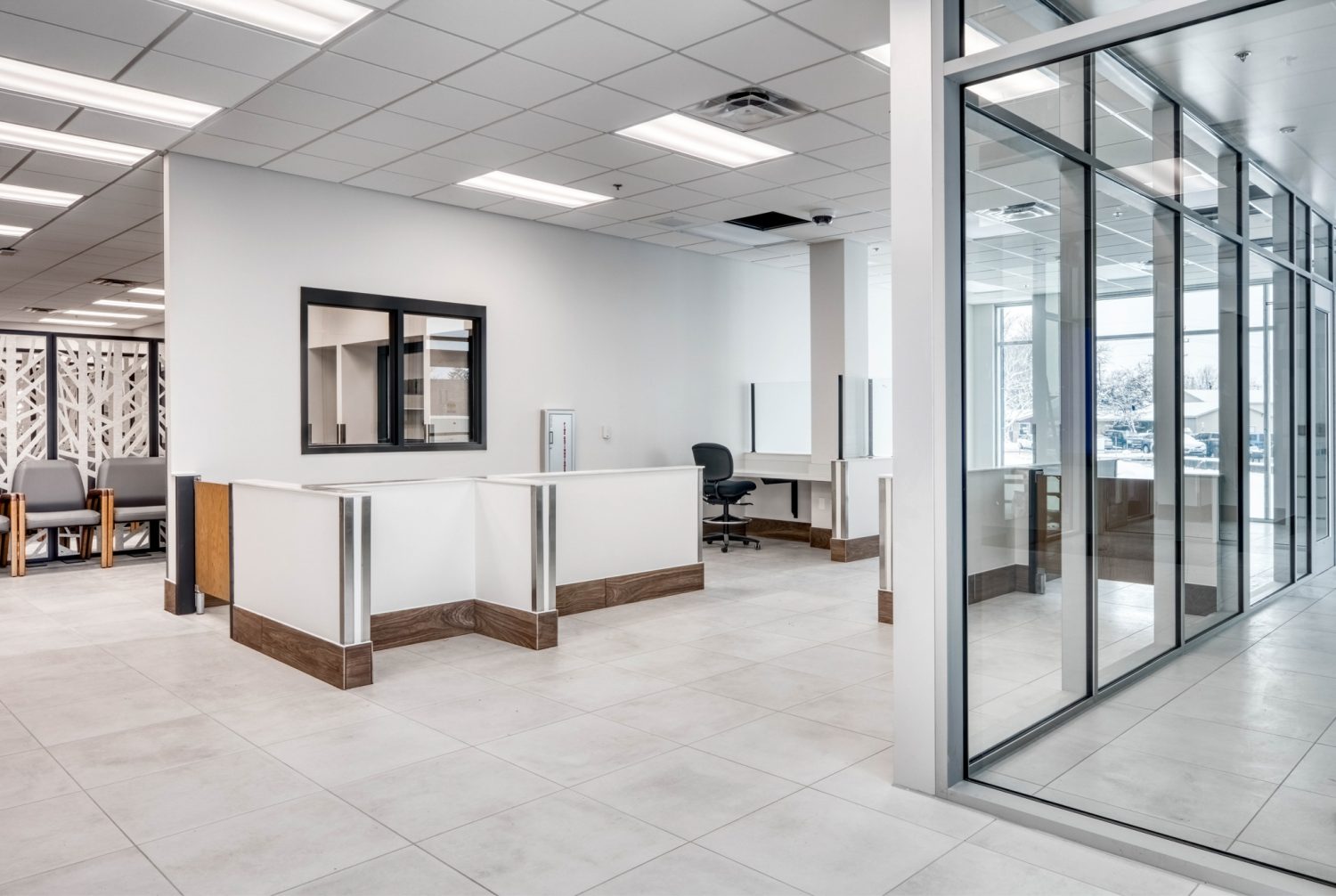
The facility features a combined Sheriff’s Office / Courthouse entrance with full security screening for the building. The public spaces are arranged for wayfinding and high volume – Jury Assembly is adjacent to security, there is a separate clerk lobby with clerk counters, and the courts are organized by the volume they anticipate under current operations. Spaces include a jury assembly room, offices for the City Attorney, Prosecuting Attorney, Public Defender, Victim/Witness Room, Mothers Room, and a Family Room for children used while court is in session. The fourth level provides training spaces for the Sheriff’s Offices and includes divisible classroom spaces and tactical training room.
The modern facility includes two technologically advanced, fully accessible district courtrooms and magistrate’s hearing room with direct secure and separate holding access to the courtrooms. Each courtroom/hearing room is entered by a sound lock vestibule flanked by two attorney/client conference rooms.
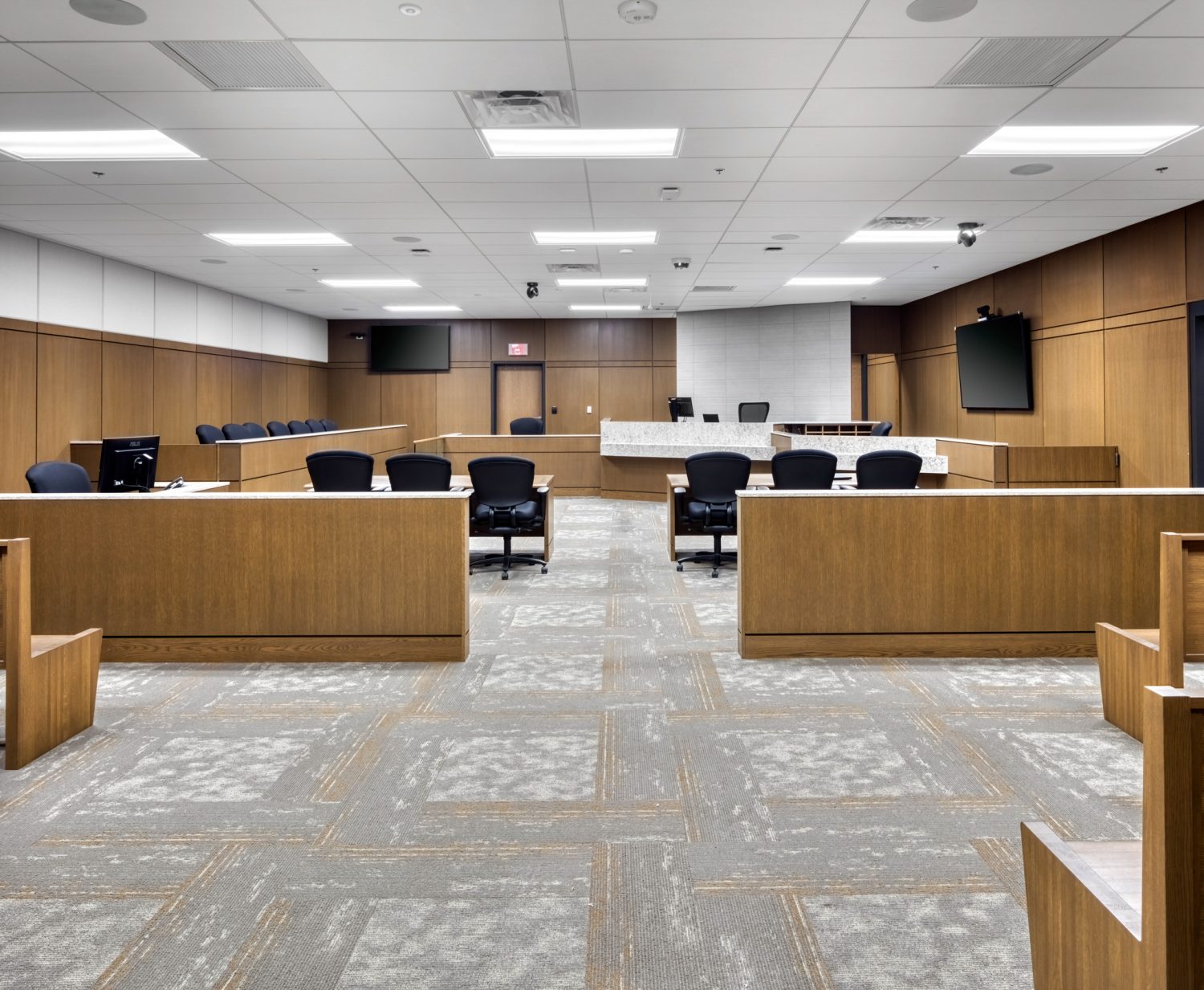
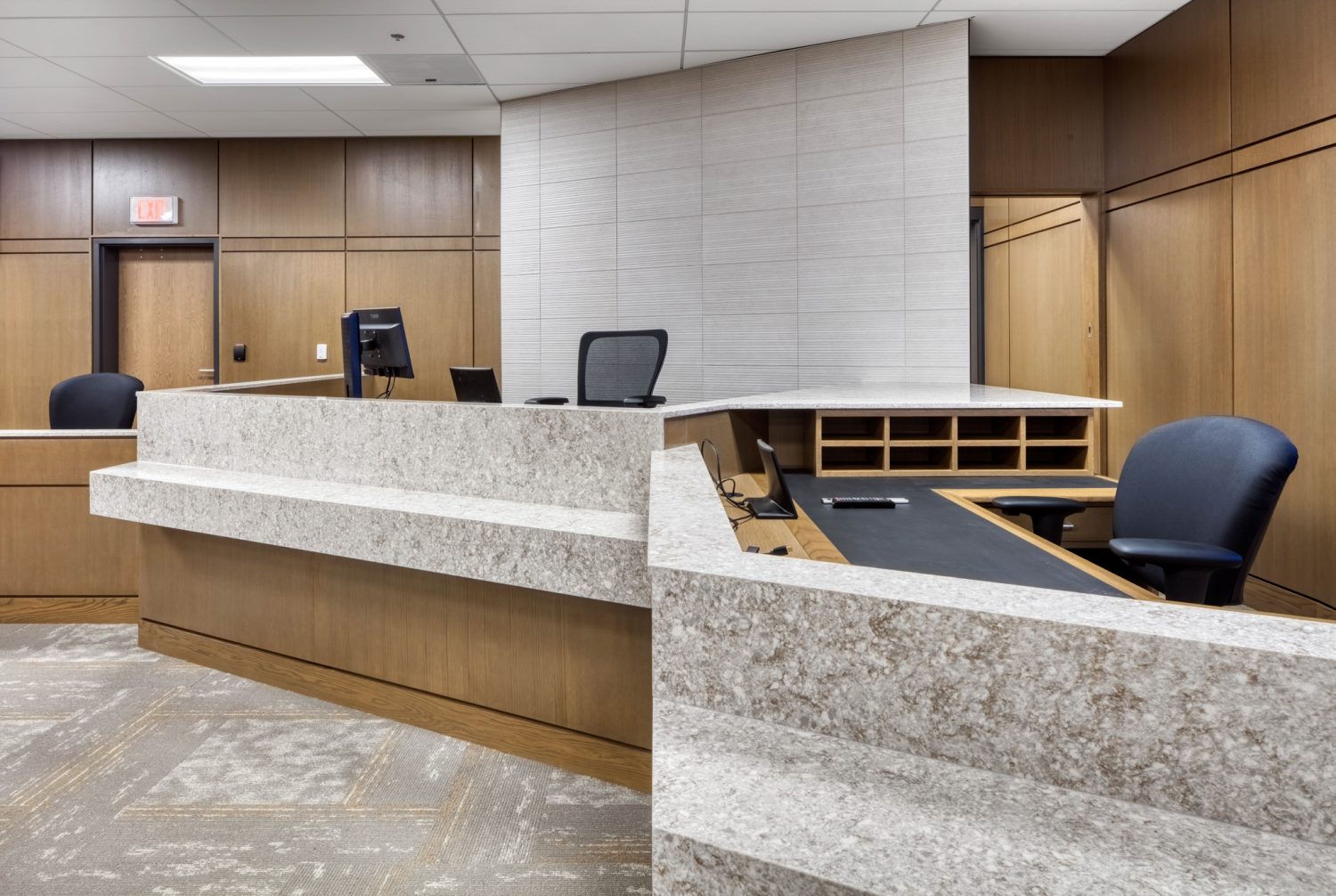
The Sheriff’s Office is organized into four stories – the lower level is the Sheriff’s Office and Jail entrance to the facility from their secured parking area. contains shared spaces with the jail such as the roll call room, locker rooms, outside laundry closet, and a fitness room and fast access spaces for the patrol team including the quarter master office and storage, evidence drop-off and storage, and the patrol office. This level has direct access for the staff to post in jail.
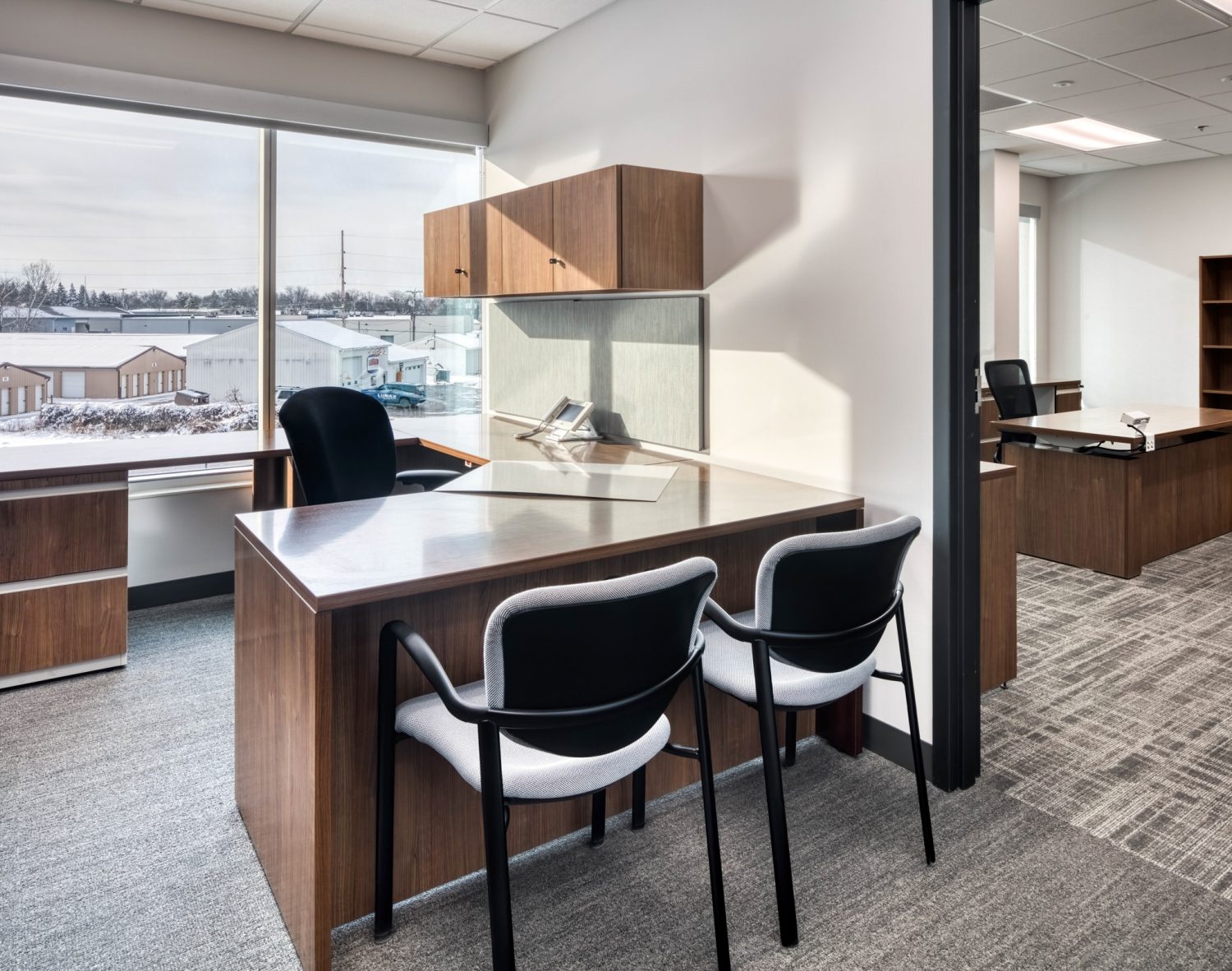
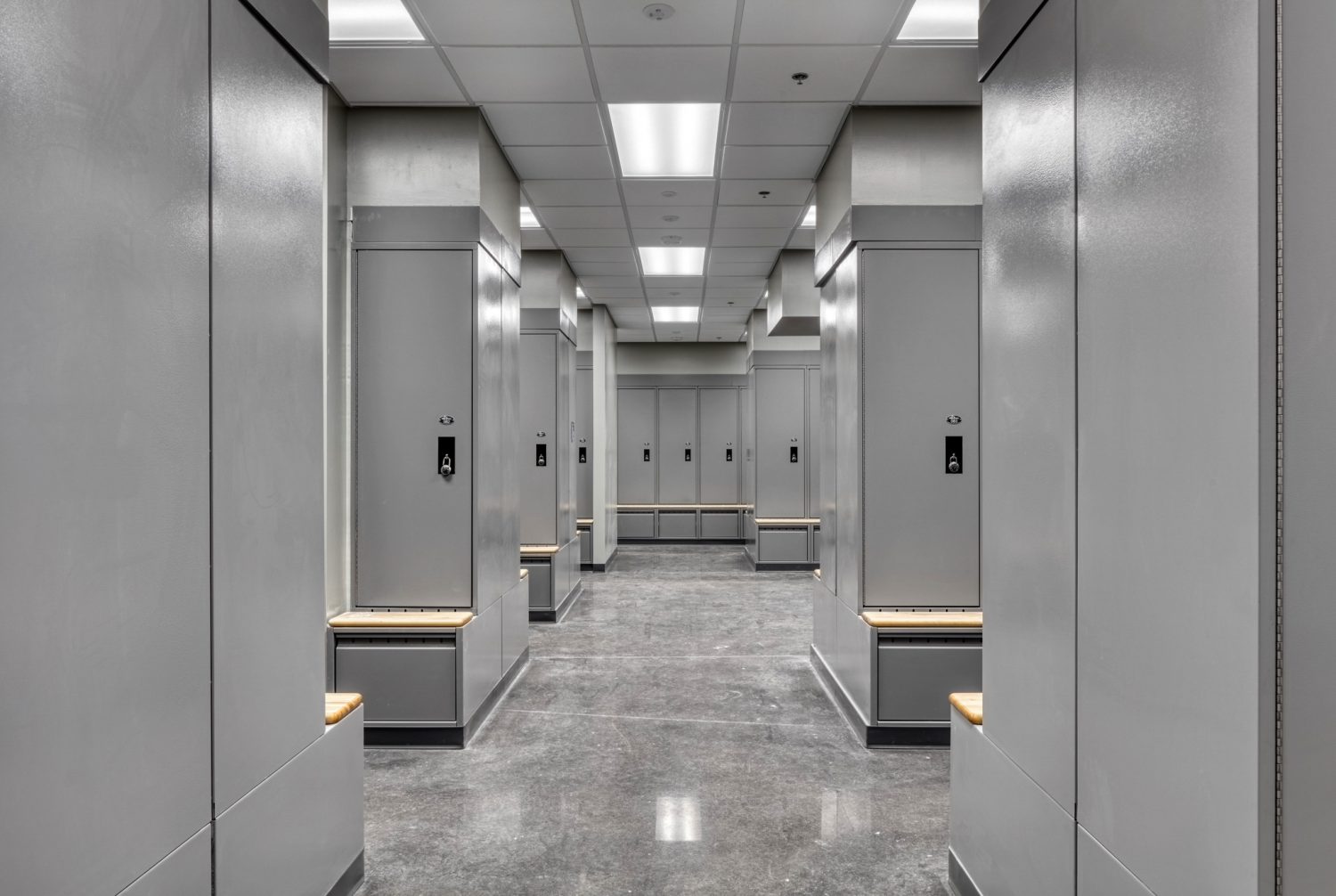
A special feature of the building is a staff dedicated shared building-wide Micro-Kitchen Break Room featuring glass front coolers for beverages and cold foods, racks with bins/baskets for fresh fruit, bulk snacks, and individual servings of snacks, candy, gum, and mints, with indoor / outdoor seating, individual restrooms, and a mother’s room.
